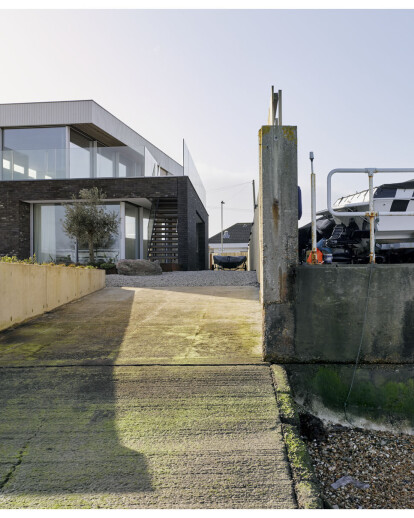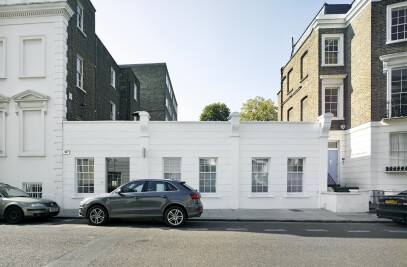The house is located on a peninsula known as Ferry Point at the western extremity of Hayling Island.
On its northern boundary the site has water frontage to Langstone Harbour, a multi-designated nature conservation site. The house bookends a huddle of homes and so face a boat yard to its west.
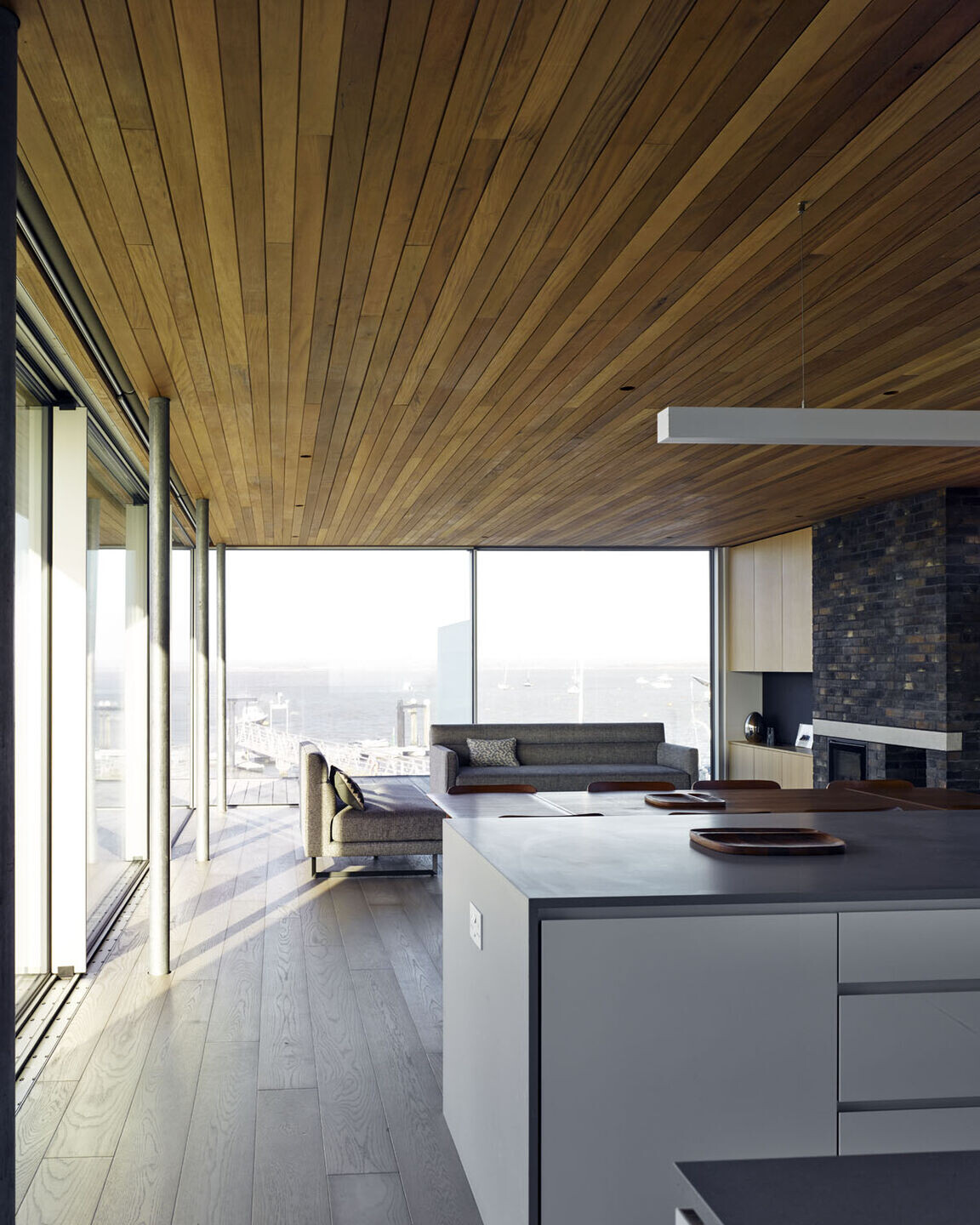
Views north across the harbour were paramount, so the main living spaces were planned at first floor and opens onto a broad outdoor terrace.
Built in loadbearing masonry combined with steel and timber framing on a concrete raft foundation. External work included improvement of the sea wall and construction of a swimming pool.
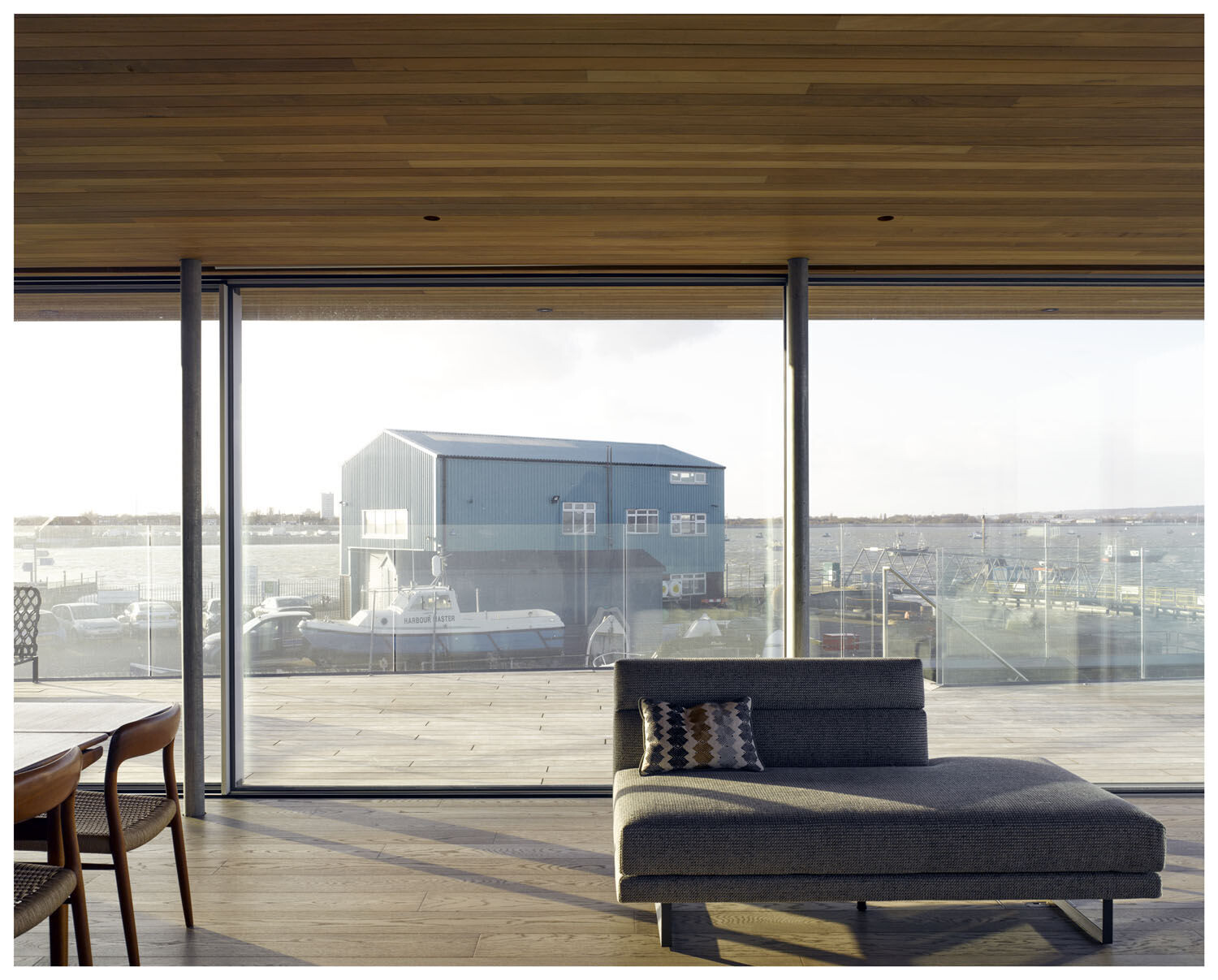
The design utilises robust natural materials that will weather well in the exposed coastal location: dark brick in Danish format contrasting with vertical timber cladding with factory-applied traffic white stain finish, anodised window frames, dark grey PPC aluminium copings and trim and durable, sustainably sourced tropical hardwood for the front door, deck, stair treads, external details and living room ceiling.
Brick is expressed internally in the chimney that serves a wood-burning stove and serves to 'anchor' the building to the site.
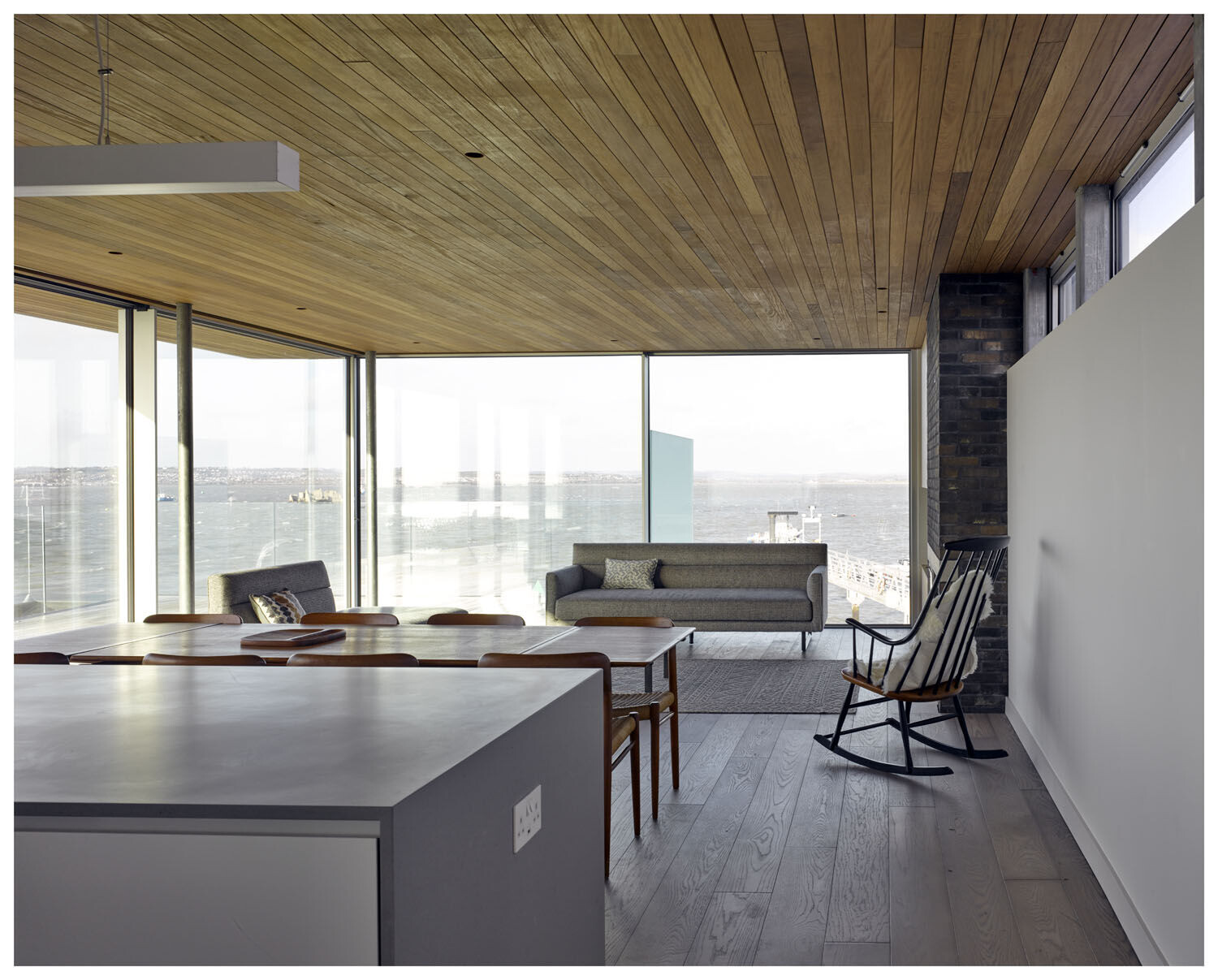
A recessed entrance porch leads to the front door providing a welcoming and sheltered point of arrival. The entrance hall with built in storage opens into a double-height stair well with full height glazing. The ground floor has three bedrooms each with en suite, a family room with built in storage and workspace and large glazed sliding doors providing views across the harbour and access to the garden and pool. There is also a plant, utility, wet changing room and an external store for boating equipment and a large integrated garage.
On the first floor there is an open plan kitchen-dining-living space wrapped by large glazed sliding doors giving panoramic views across the harbour and opening onto the external hardwood deck with high glass balustrade to provide shelter from the prevailing wind. From the deck a steel stair with hardwood treads descends to the garden.
