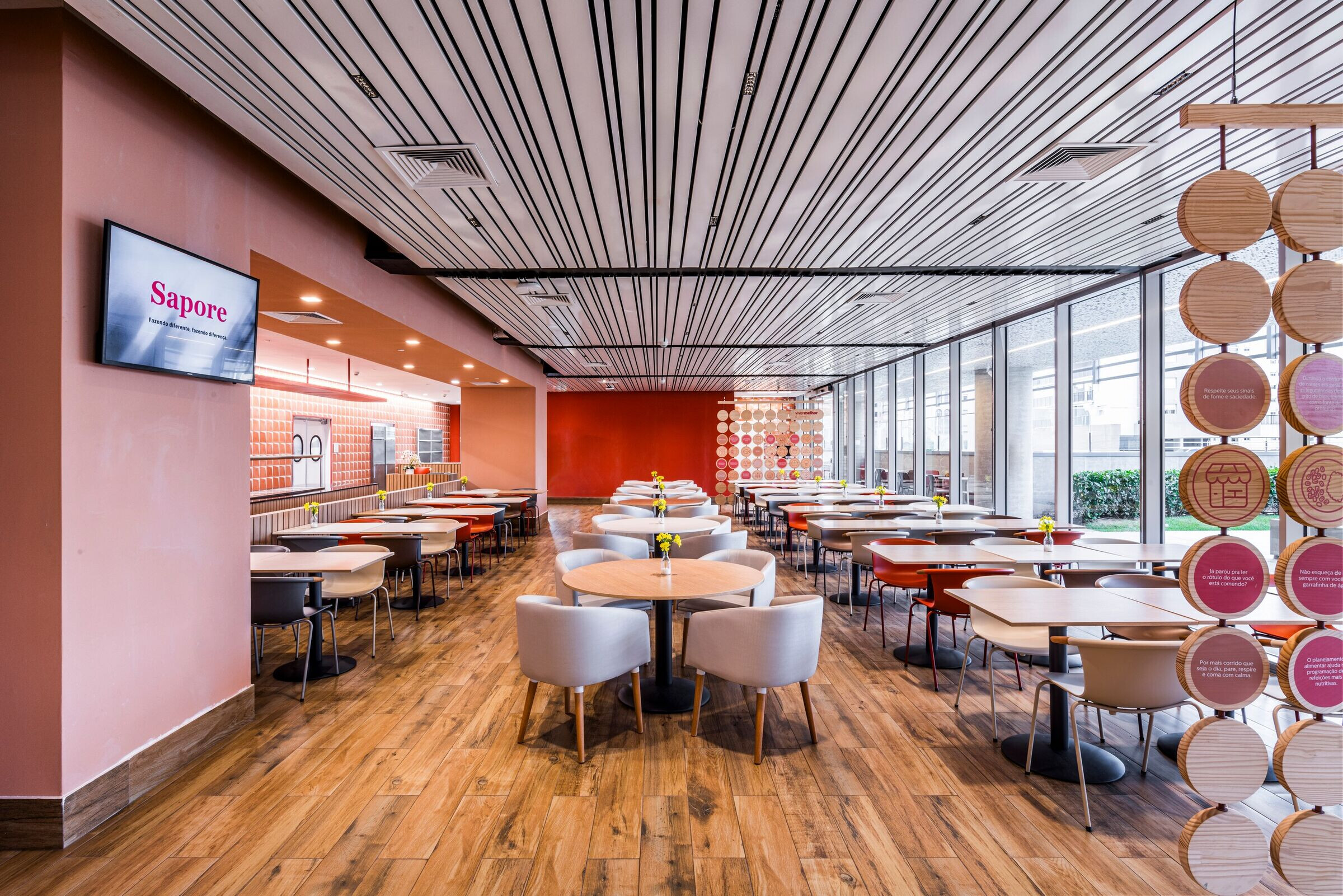Healthcare and Corporate Interiors Teams at Perkins&Will Combine Expertise to Develop Fleury Group's New Headquarters in São Paulo
Continuing their successful partnership, Perkins&Will São Paulo and Fleury Group, a reference in high-quality laboratory testing in Brazil with several units designed by the firm's architects, partnered up to develop not only the interiors of the new headquarters but also the entire technical planning for the group's central analysis and research laboratories, located in a building in the Brooklin district, in the southern region of São Paulo. Designers from the healthcare and corporate interiors teams of the studio worked together, demonstrating the effectiveness of the results that can be achieved through the combination of expertise within the same office.
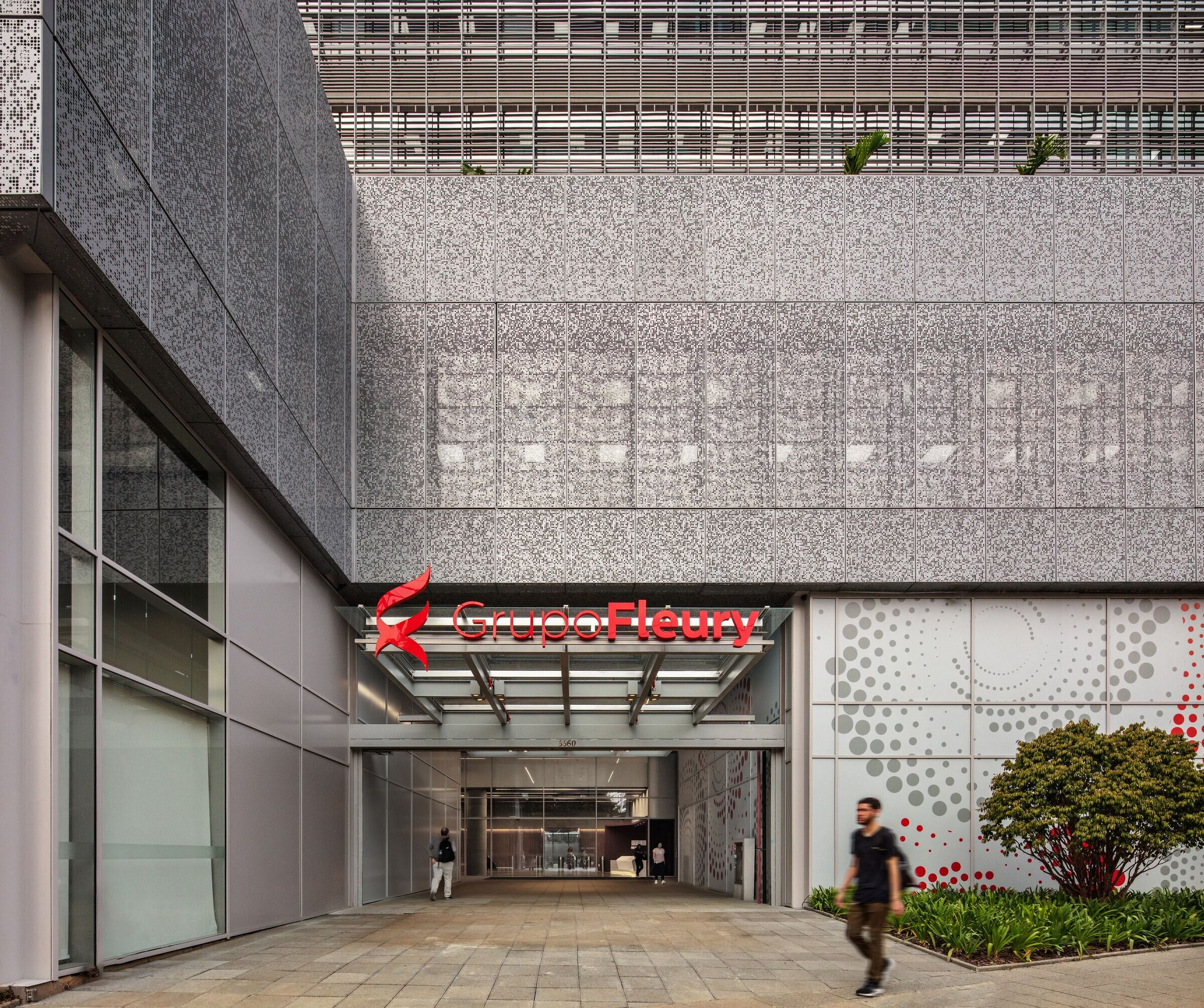
Fleury Group demand for a new headquarters was motivated by the corporation's decision to leave its old location in Jabaquara, where it had been for the last twenty years, and move into a 19,000 m² building located at the corner of Avenidas Santo Amaro and Morumbi, designed by Dal Pian Arquitetos. In addition to providing greater comfort for employees, the move enabled the formation of an operational technical center twice the size of the previous one – from 4,600 m2 to 8,500 m2 – and tripled its production capacity. Thus, the location becomes the largest of its kind in Latin America for specialized tests, processing 500,000 tests per day, with the capacity to produce 120 million tests per year. Focused on innovation, differentiation, and high productivity, the new headquarters is the starting point for the group's growth plan for the next twenty years.
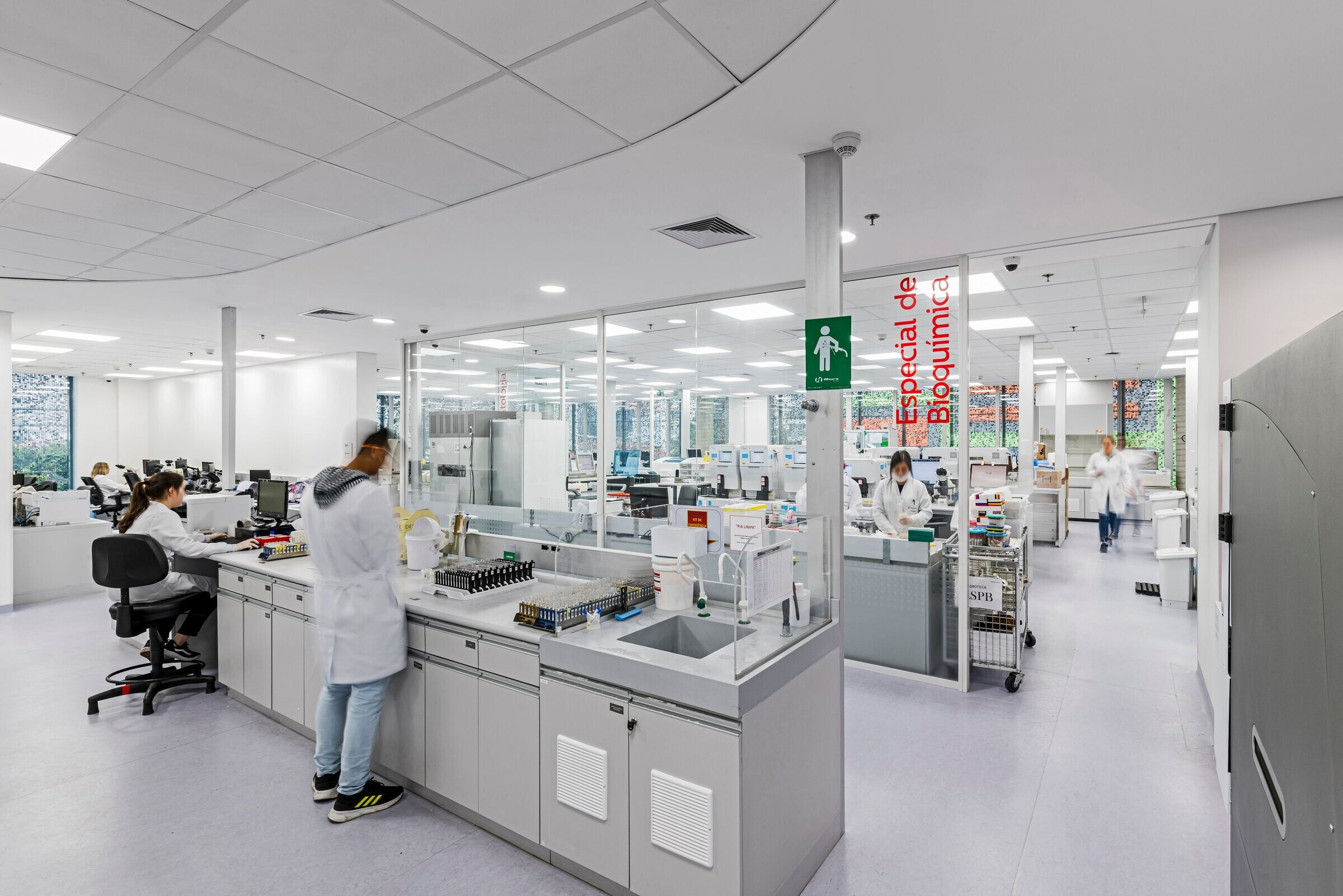
Program
The established program had the premise of accommodating the transfer and expansion of clinical analysis professionals and administrative staff, as well as housing the laboratory headquarters, offices, restaurant, auditorium, reception area, and a Fleury service unit. The organization of the sectors, considering technical needs and comfort, is one of the main differentials.
Thus, the first floors were dedicated to the enclosed spaces – reception, restaurant, and auditorium – while the upper floors were reserved for functions that require a certain degree of flexibility over time. The forecast is for the growth of the laboratory areas to occupy the upper floors that are currently dedicated to corporate functions.
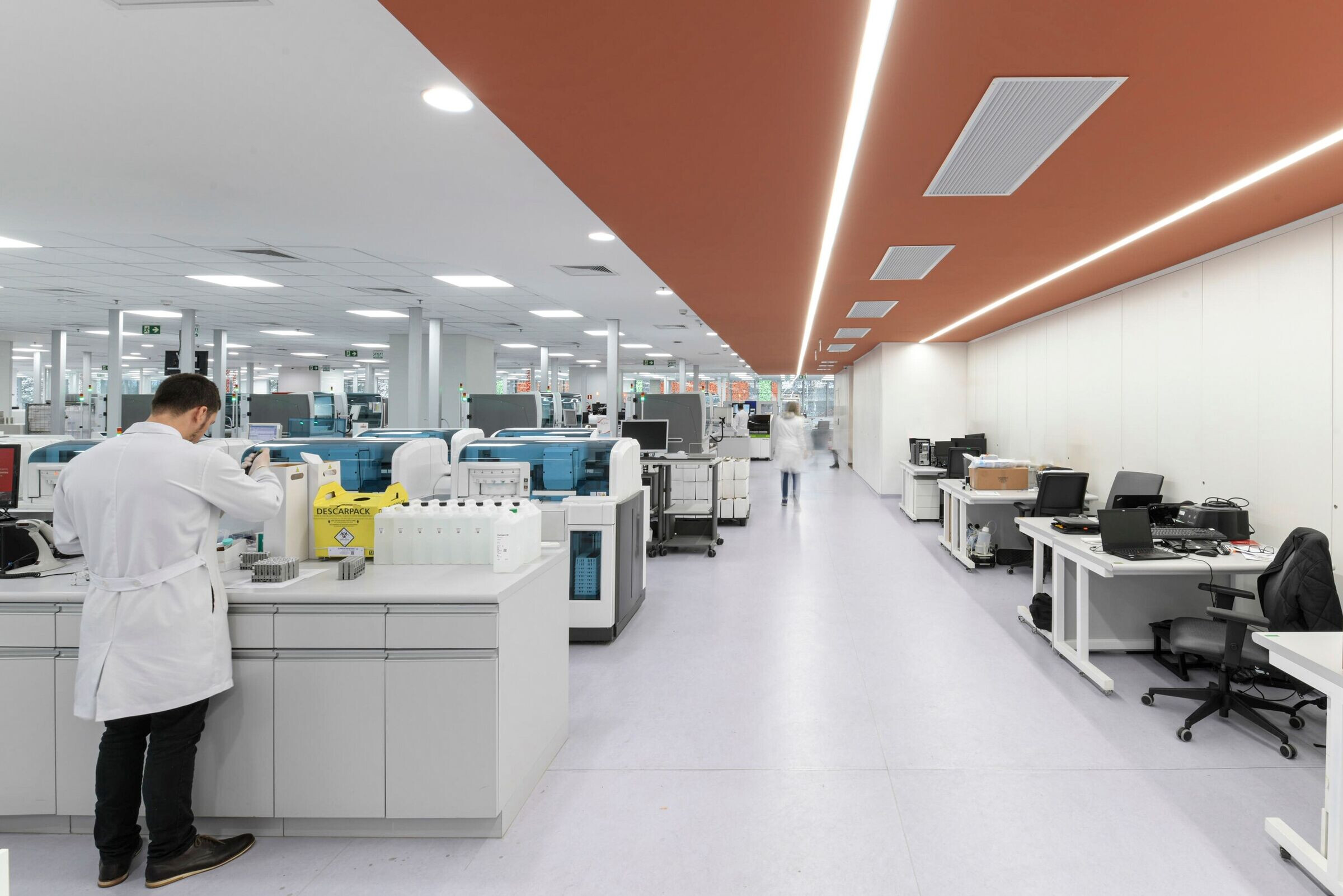
"The biggest challenge was to recreate in a vertical building the same sense of integration with the landscape that the previous horizontal headquarters provided," says Leandro Gushiken, architect at Perkins&Will São Paulo's corporate interiors team. "The solution was to resort to biophilic elements, open environments, and coexistence spaces, carefully integrated with an emphasis on vertical circulation. This way, we were able to replicate the concept of the tree, which is present in the group's branding," he adds. References to the icon are also present in the textures of the materials and colors chosen.
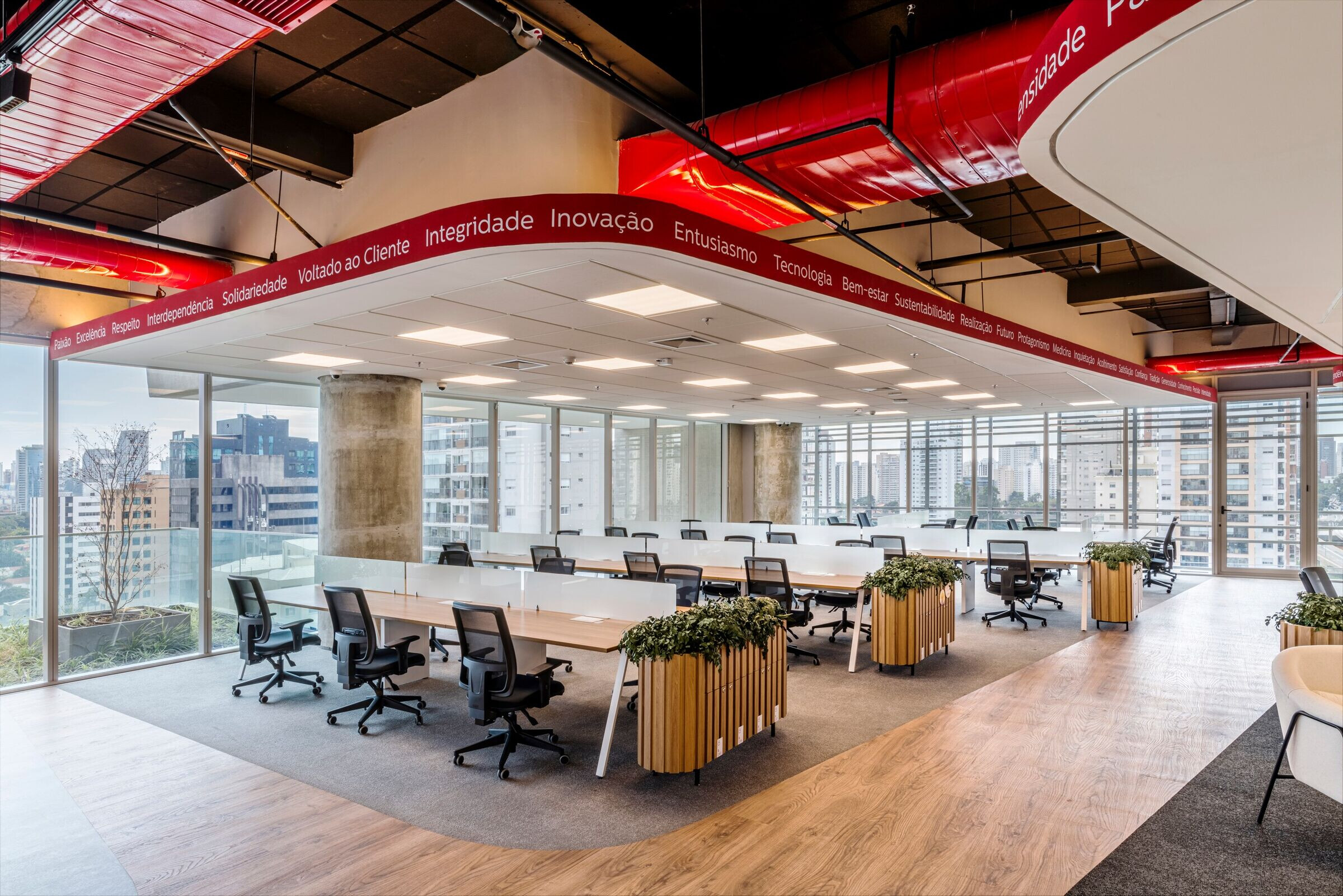
The healthcare and technology team faced the need to comply with rigorous standards dedicated to laboratory environments. "We designed the program layout in compliance with technical requirements, considering issues such as contamination and asepsis. In addition, structural interventions were necessary to accommodate equipment installations and the necessary flows," says Andréia Rossi, who works in healthcare space architecture at Perkins&Will.
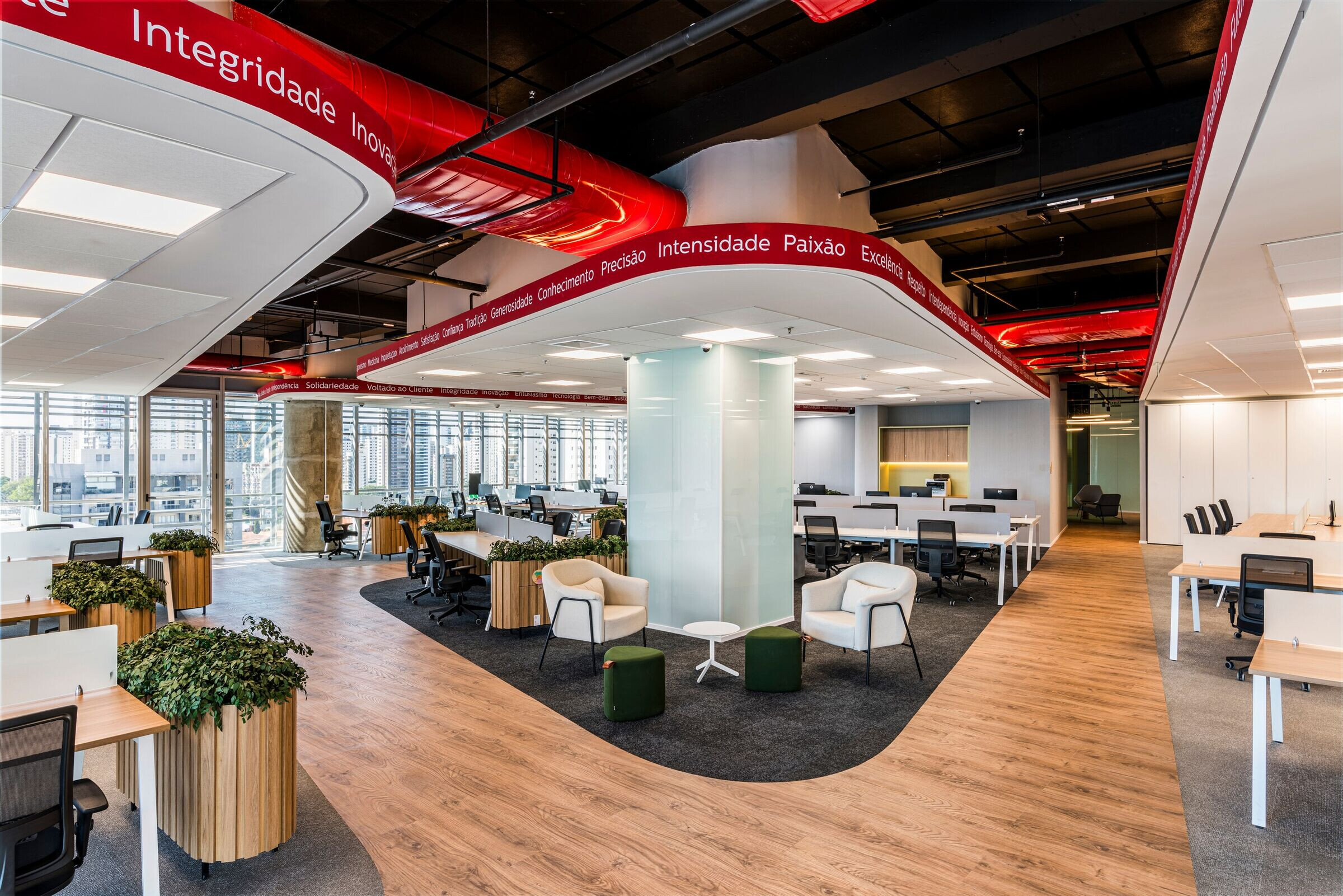
Millôr Fernandes' Artwork
One of the challenges of integrating the old group headquarters with the new one in Brooklin was the transposition of the mural created by Brazilian cartoonist, humorist, and writer Millôr Fernandes (1923-2012), especially for the Jabaquara unit. The work "Queda e Ascensão" ("Fall and Ascent"), a 6x7-meter mural that decorated the entrance hall of the group's headquarters, depicts birds walking dressed as people while men and women fly naked overhead. Since it was produced directly on the wall of the previous building, moving the artwork to Brooklin represented a significant challenge, overcome with the help of technology: the mural was photographed with high-resolution cameras and digitally retouched, resulting in photographic panels currently on display in the restaurant.
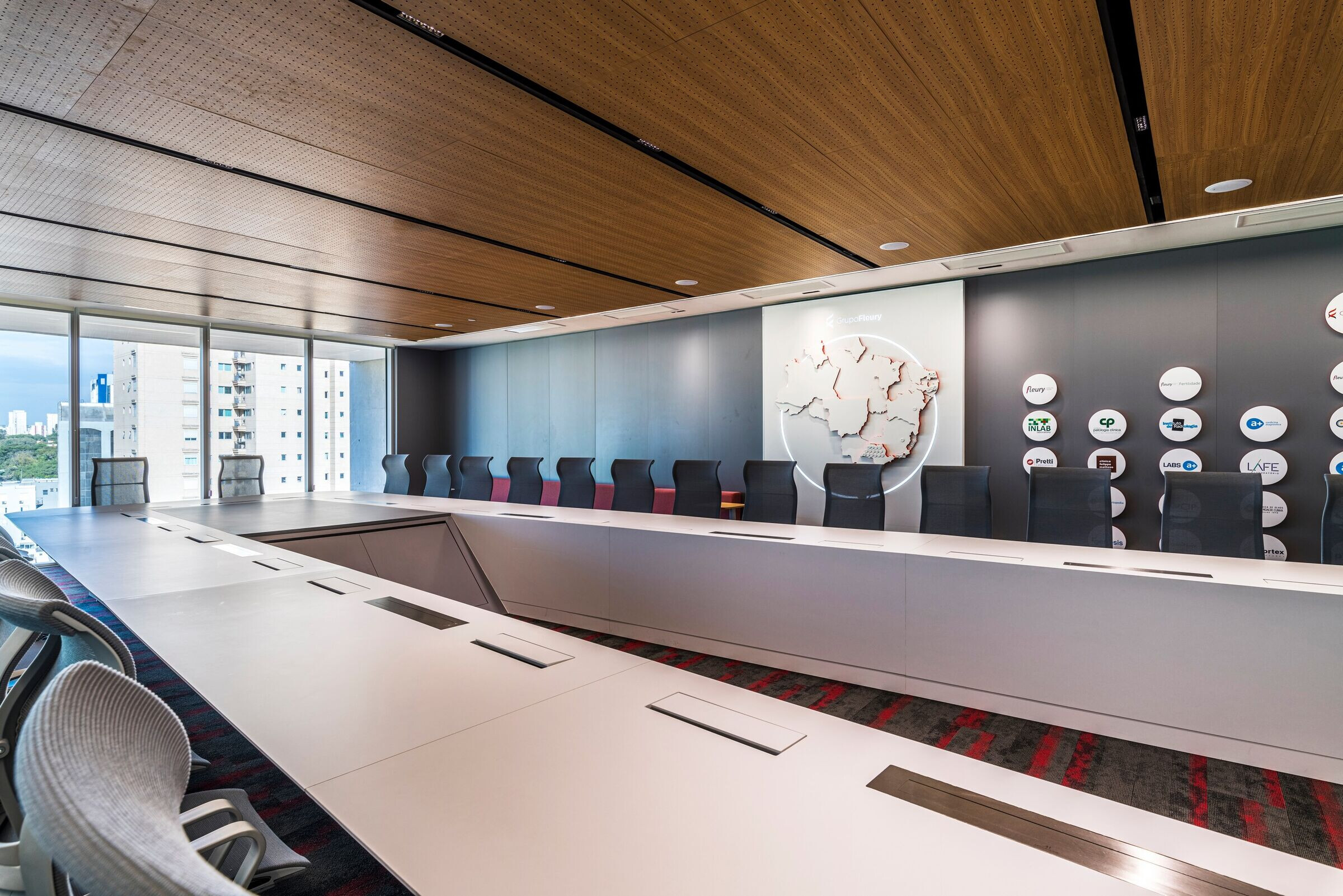
Technology and Humanization
To emphasize humanization, Perkins&Will focused on a fluid and integrated relationship between the external and internal areas of the laboratories, enhancing the well-being of sector employees.
The project incorporated technological solutions, such as Lab Automation, which contributes to the efficiency and sustainability of laboratory operations. The system provides significant resource savings and waste reduction, demonstrating a commitment to innovation and environmental responsibility. LED lighting with motion sensors also contributed to sustainability gains.
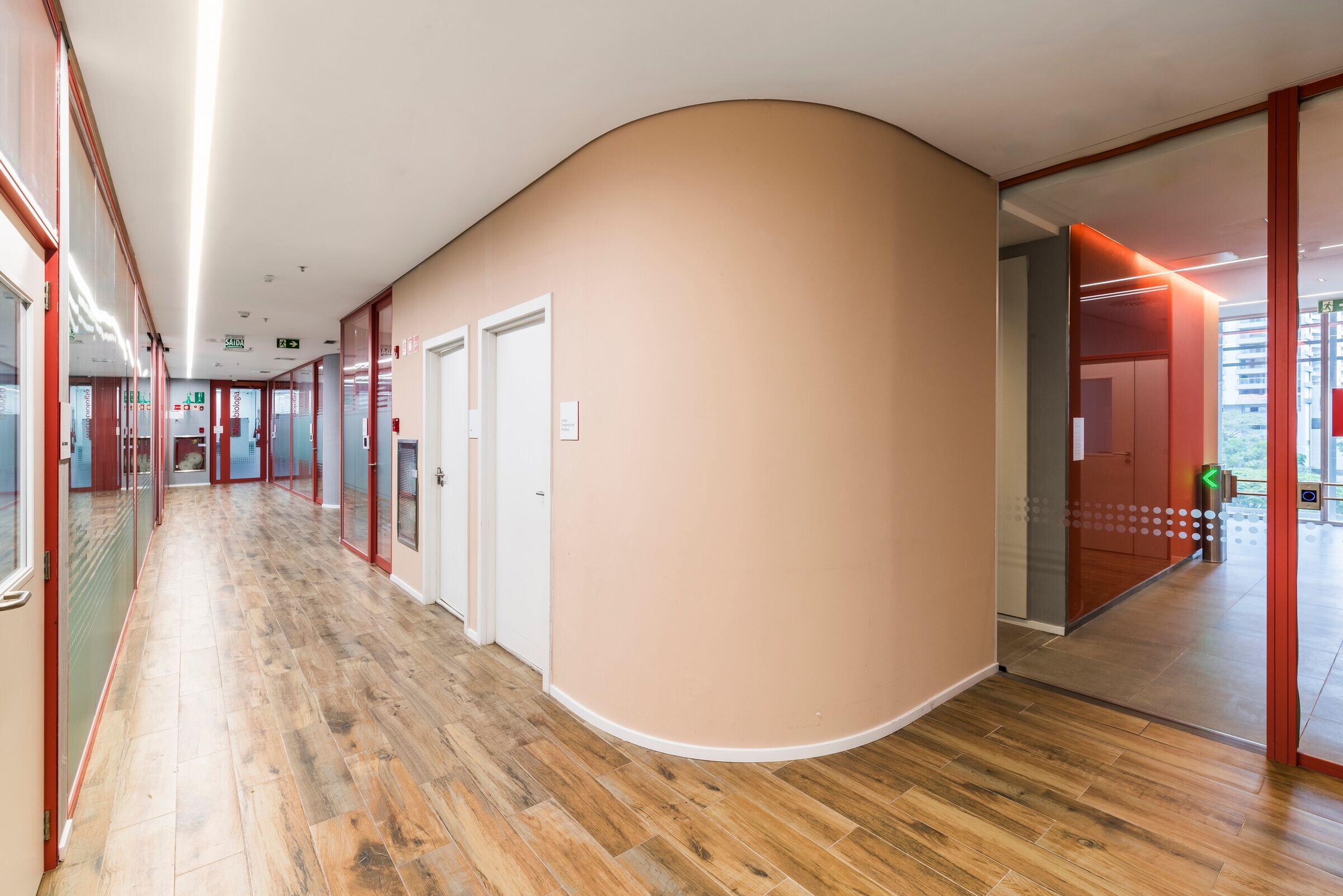
In addition to being a functional and efficient headquarters for Grupo Fleury, the place reflects its history, values, and commitment to providing high-quality service. The thoughtful arrangement of spaces, the integration of environments, the use of colors, and the adoption of sustainable technologies make the project an example of innovation and design that meets the client's needs in compliance with the technical requirements of such a rigorous field as healthcare.

