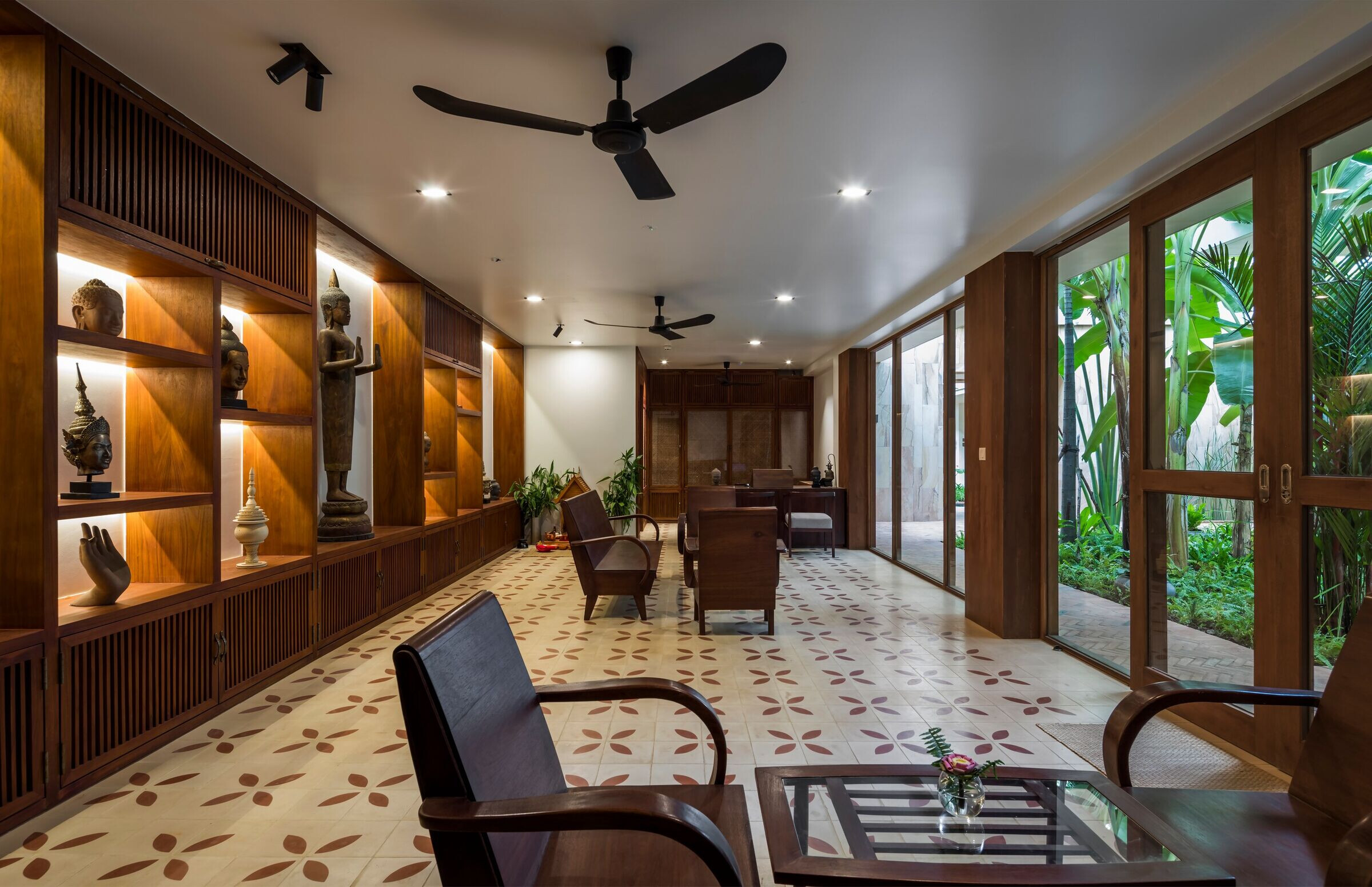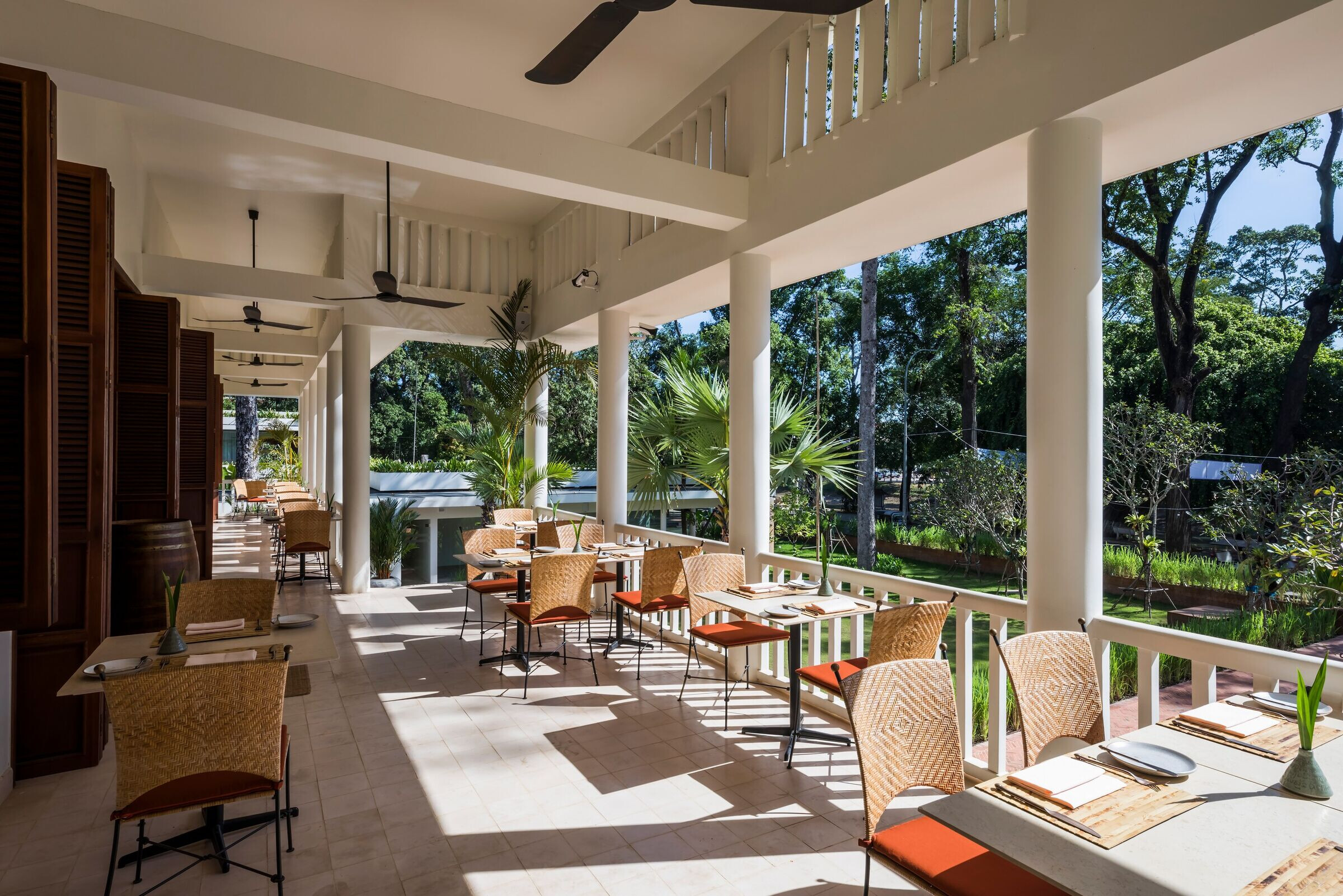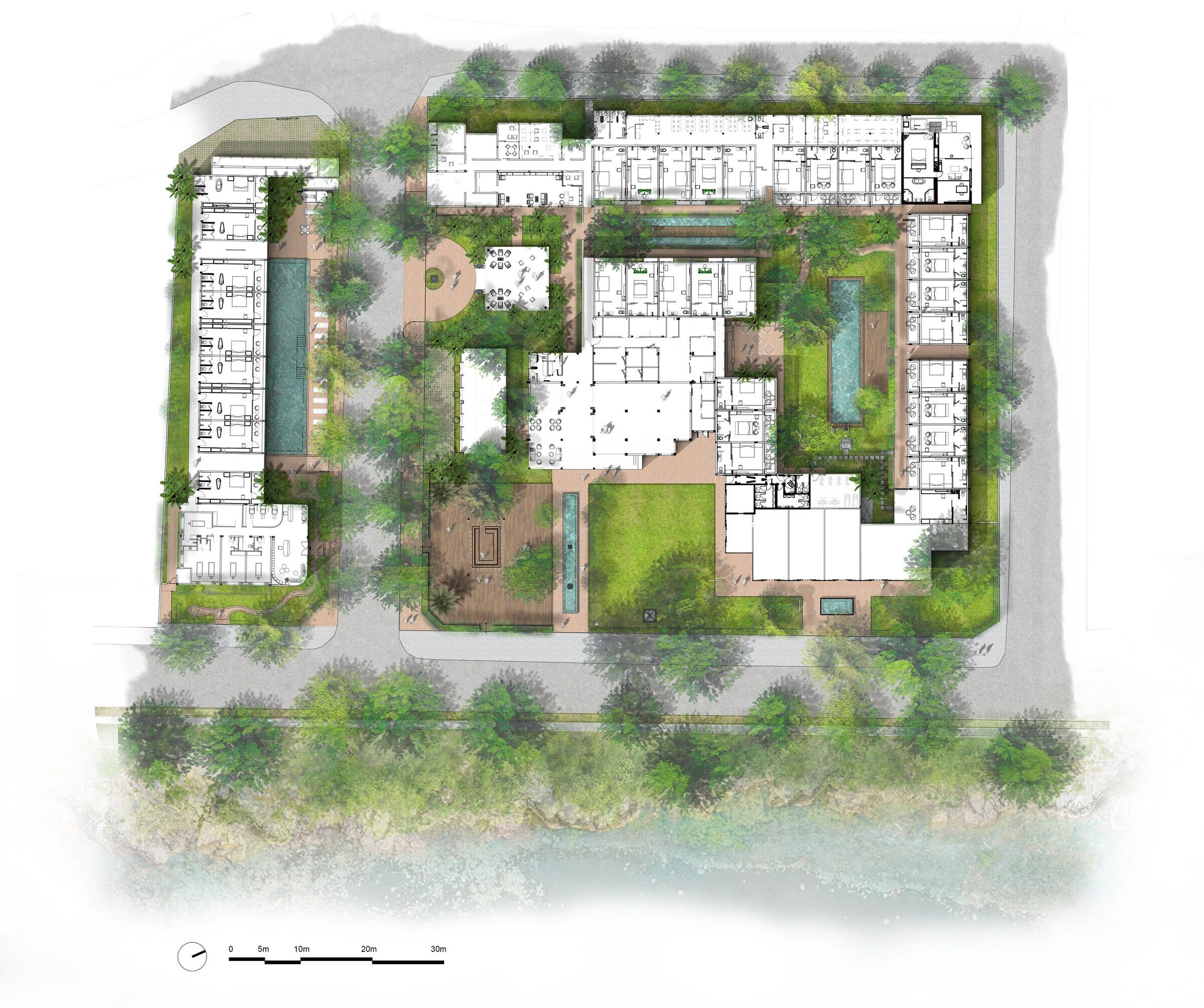FCC Angkor is an iconic boutique hotel in Siem reap, Cambodia, created in 2000 around the former French governor’s mansion, then transformed into a restaurant. While the original design from architect Gary Fell was a successful modern counterpoint to the mansion, its overall flow was unclear for the guest and it had major issue of privacy. Our mission was to modernize and extend the property adding a real sense of arrival for the guests.
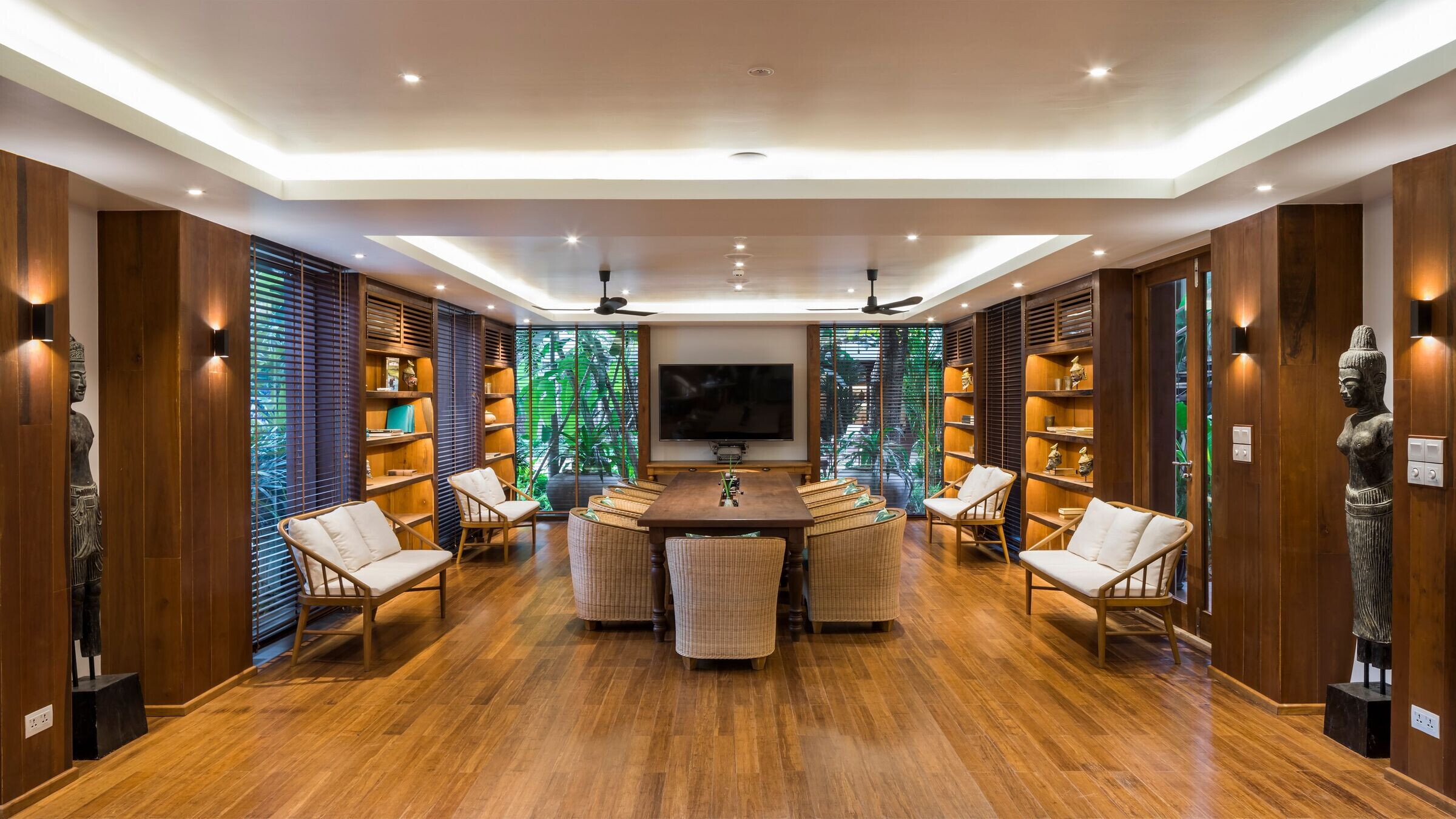
In such a site, a balance between the architecture and the landscape had to be found. The gardens of the property are renovated with curated local species intensifying the green aspect of the site and emphasizing the calm aspect of its courtyards.
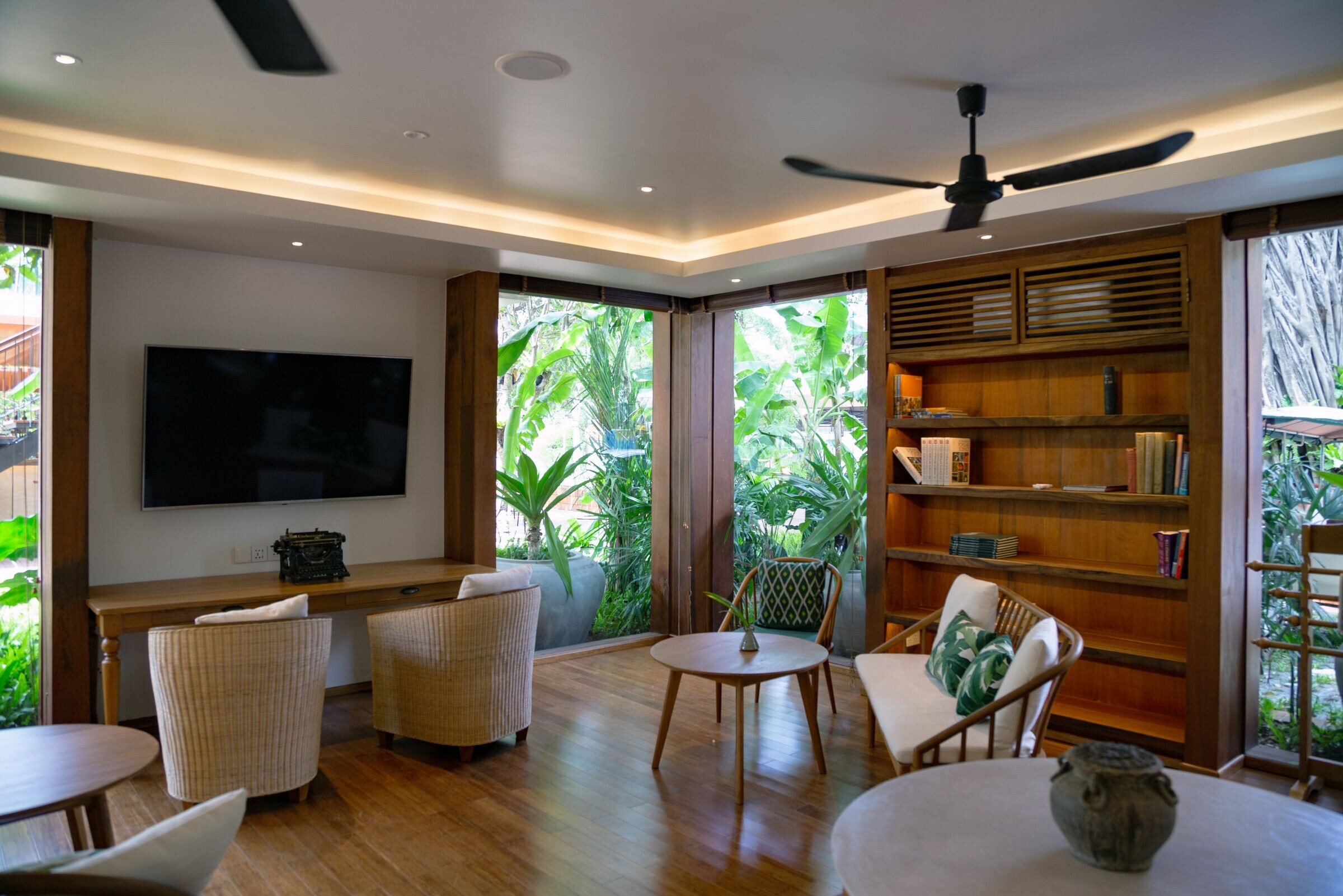
‘The main concept is to put the mansion building at the core of the guests’ experience.’As far as possible, wedisconnected from the mansion all additionalconstructions in order to emphasize it as a unique historical remain and to create space to keep the magnificent vegetation. On top of the overall reconfiguration of the property, a reception, a meeting room space and a barare added, they are accessed from the mansion by a bridge which includes the existing trees.
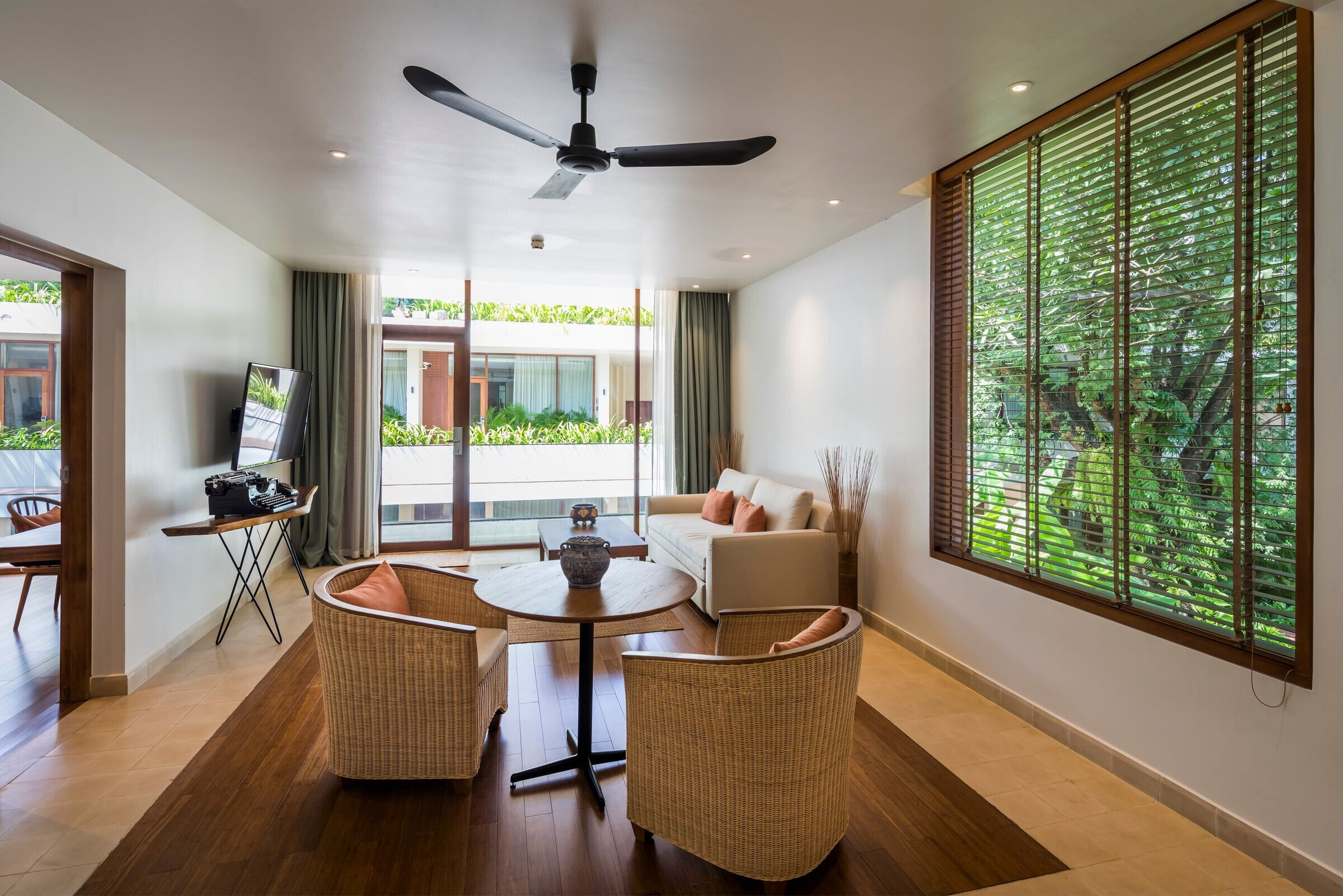
A new reception called the Sala, which is a thai term which relates to a self-standing guest pavilion, stands in the middle of a lush garden and provides to guestsa sense of arrival.This space is then followed by a covered walkway leading the guest to a serene courtyard where all the rooms are grouped.
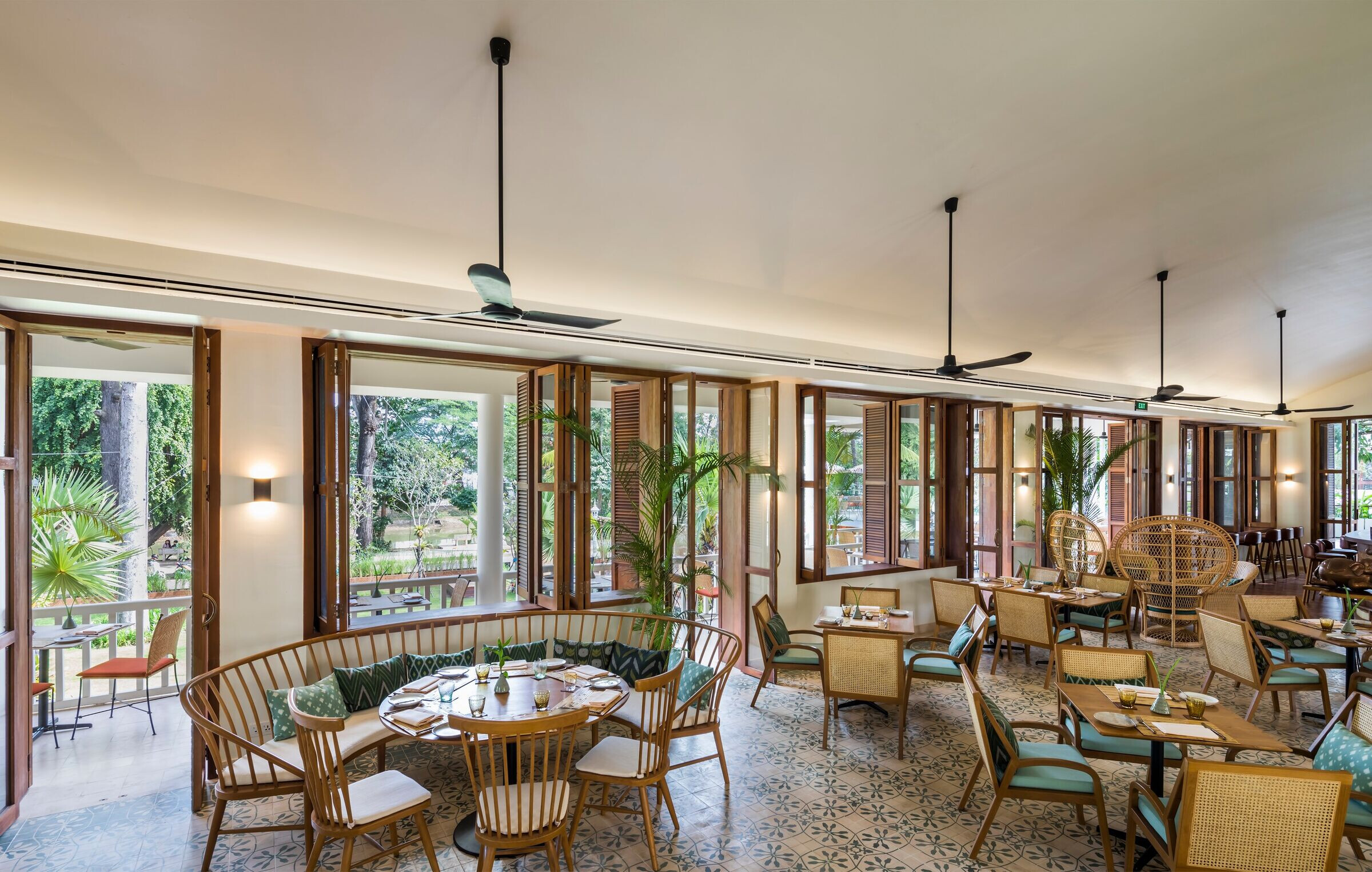
Our design is a continuation of both previous architectural eras : the colonial Architecture of the Mansion and the tropical-modernism of Gary Fell.Discreet interventions will respect the DNA of the FCC property. The architecture is inspired by both previous interventions and ispainted white to blend seamlessly. The identity of the new FCC is a juxtaposition of architectural periods leading to a contemporary Cambodian architecture. Each new elements (floors, window, handrail, ...) will be in noble localmaterials such as the white sandstone and Koki wood. This will bring a contemporary local touch, we want guests to experience the Cambodian environment through the materials.
