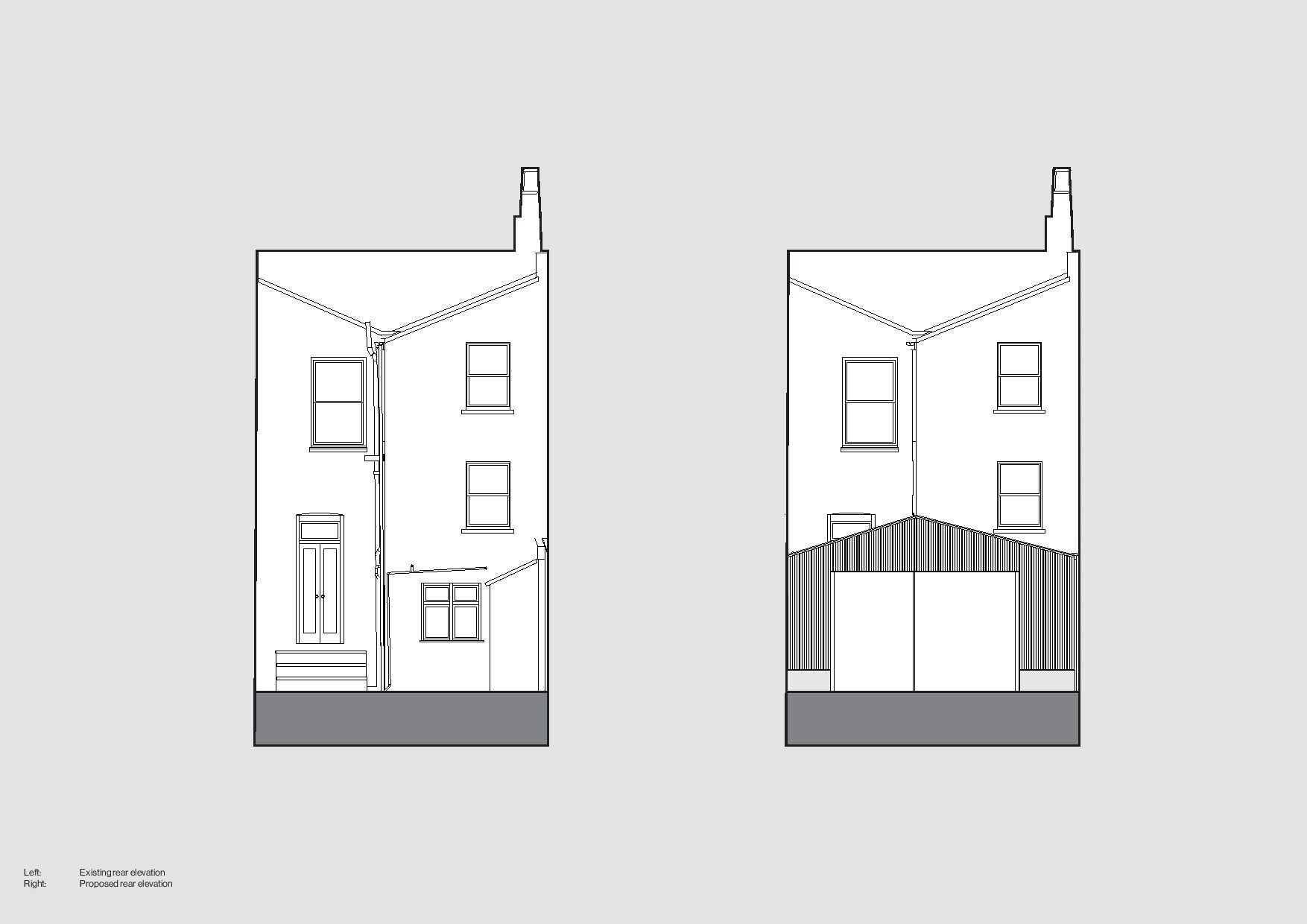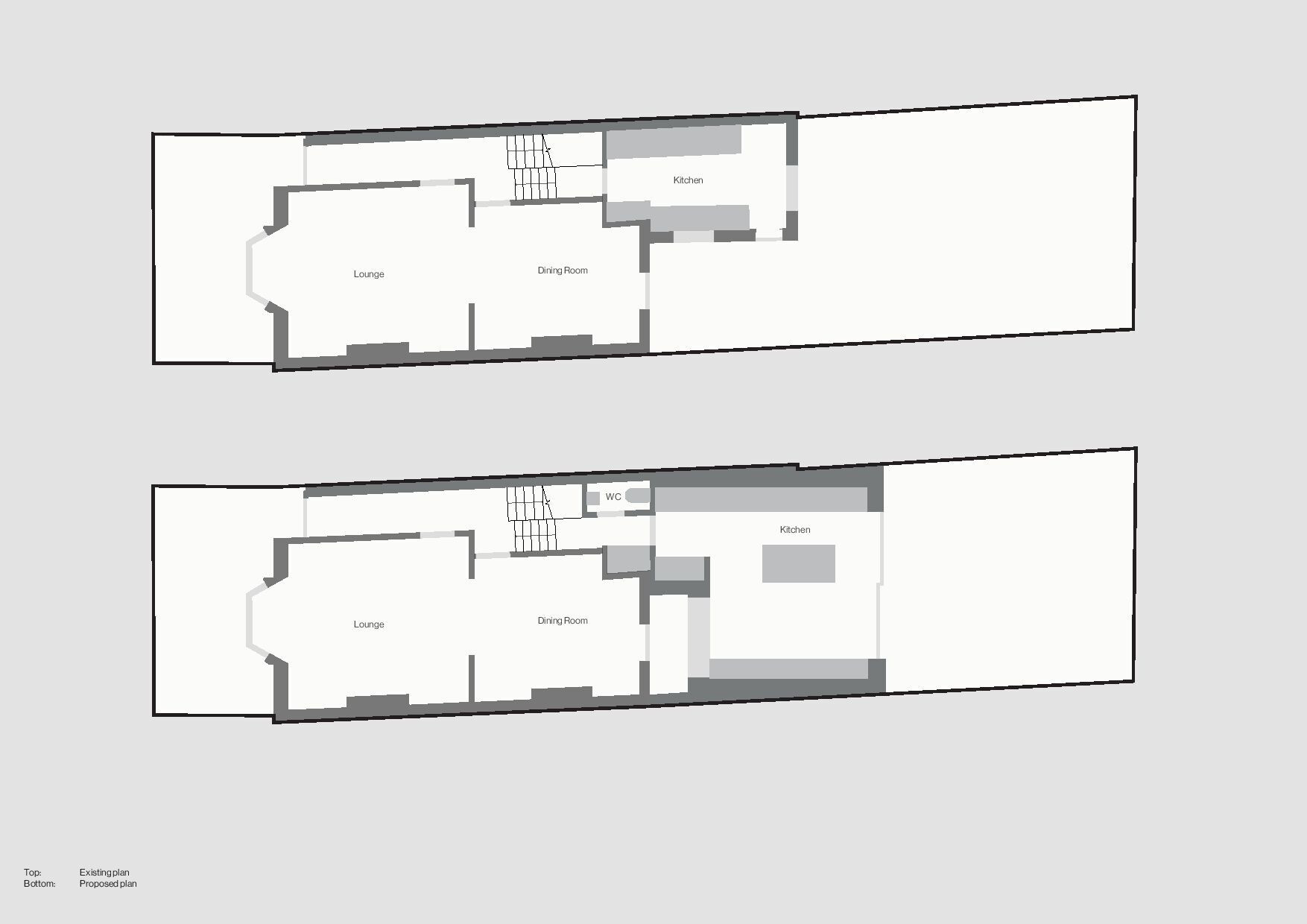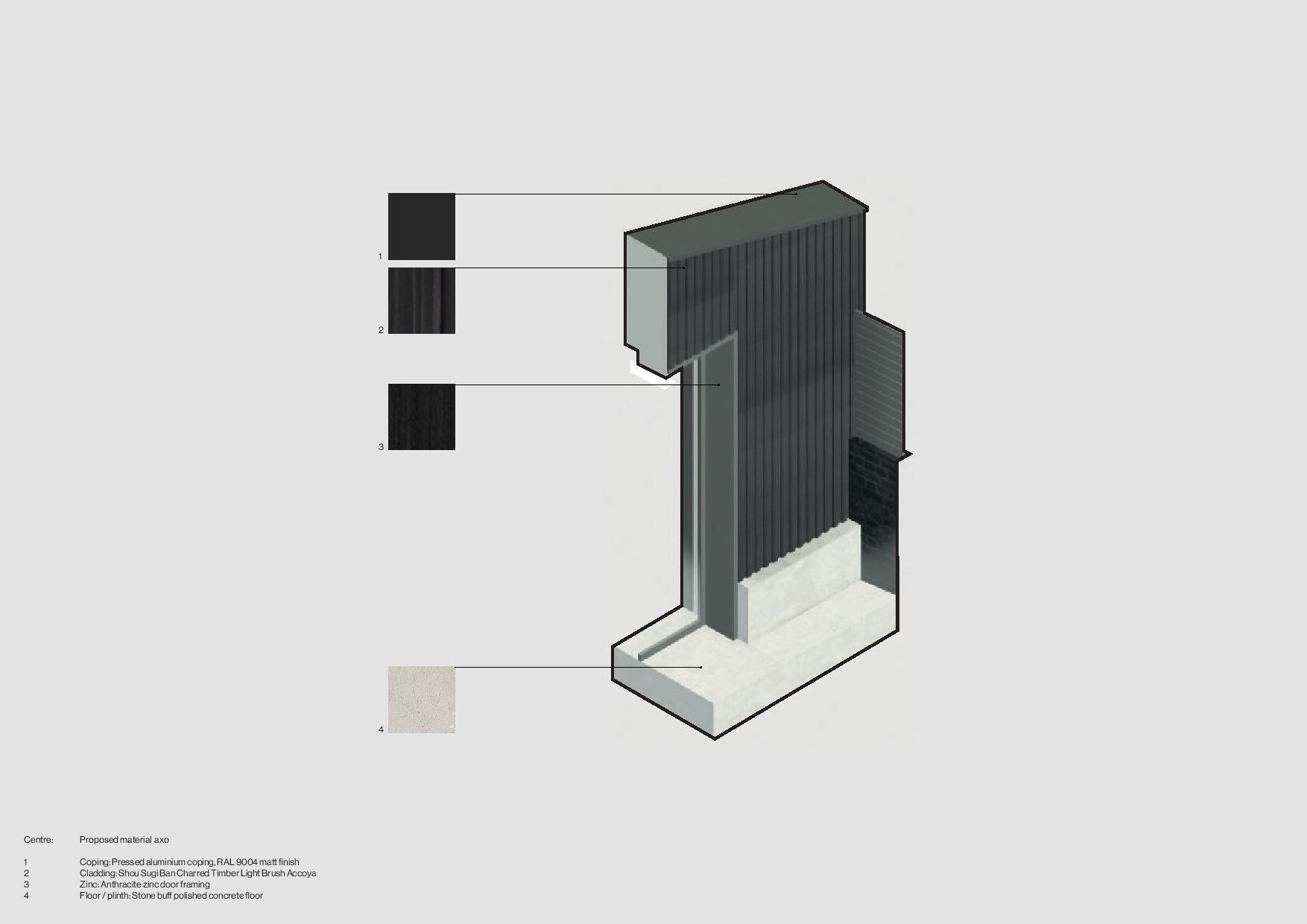Foulden Road is a calm retreat in the heart of Hackney, London. The project creates an open plan living space for a family to come together. In a world recovering from Covid, the clients sought an extension that felt restorative and the proposal looked towards nature to achieve this.
The relationship with the natural light was pivotal to the scheme and the extension benefits from a triple outlook: a large sliding door on the rear elevation, an expanse of roof glazing on the side return and a glazed window to the newly formed courtyard - each providing glimpses of greenery from new planters or existing mature trees. Internally a light Ash timber is used with a limewash paint to achieve a peaceful ambiance.
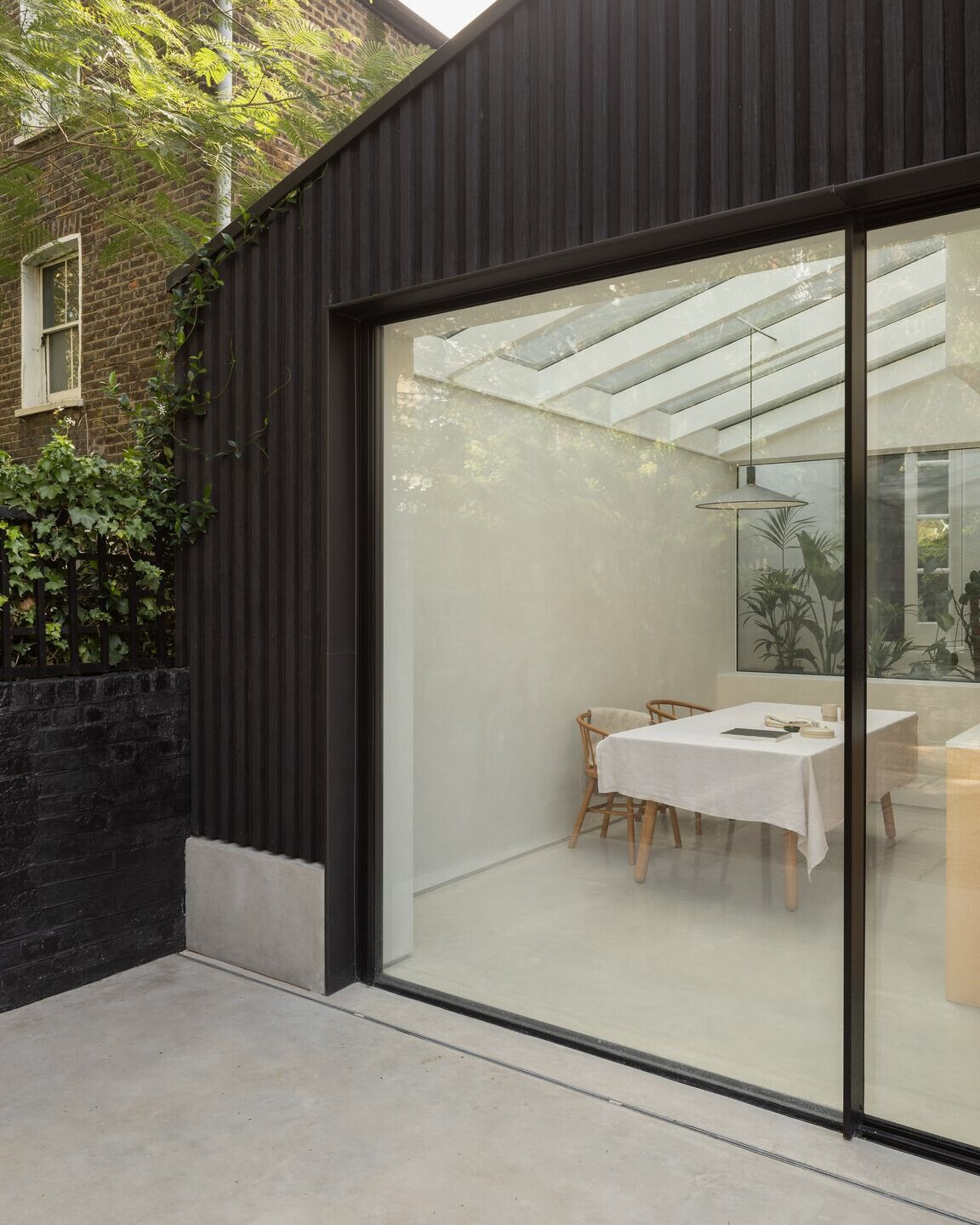
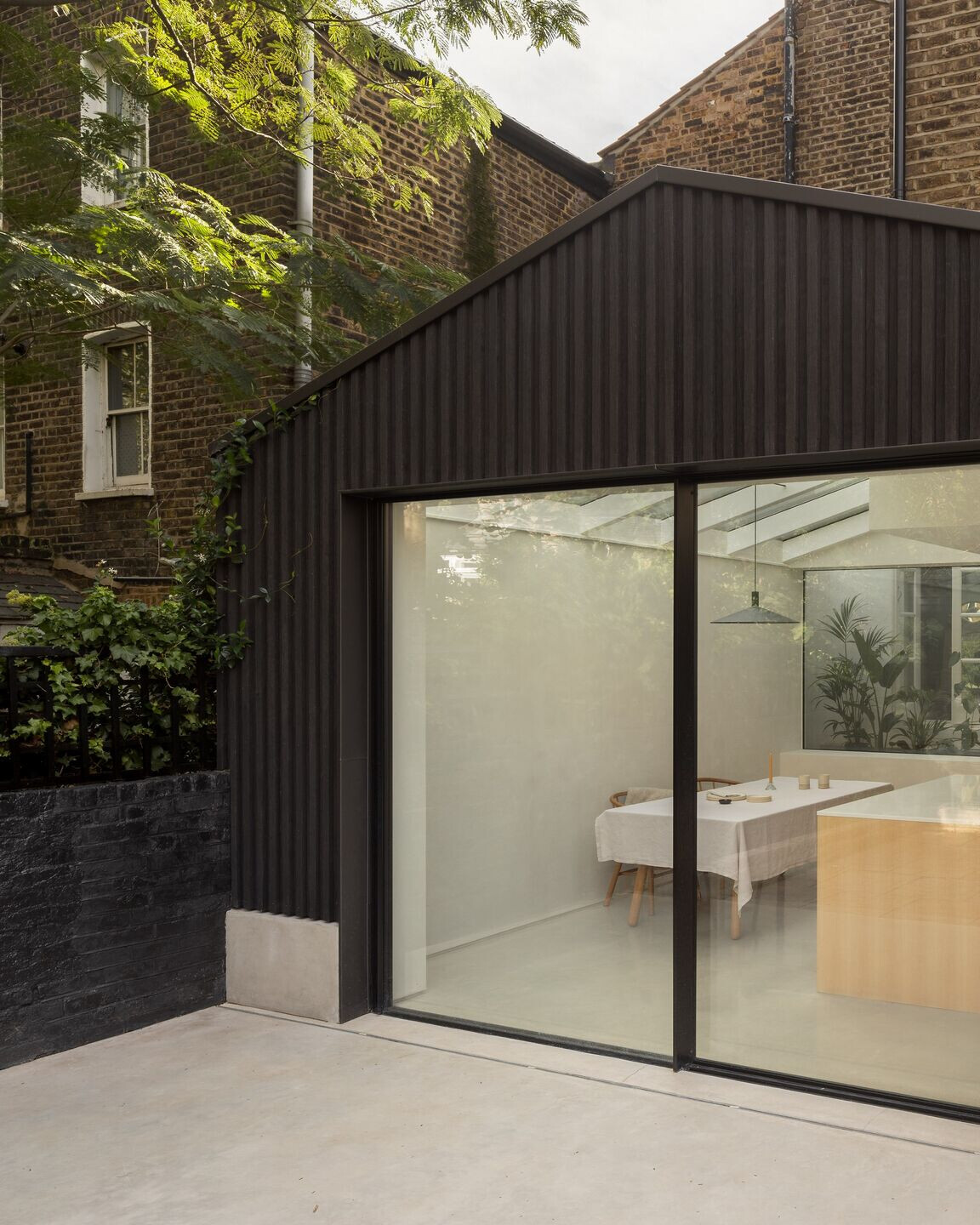
The clients have been taken back by how much they enjoy their new extension and how it has transformed their day to day life. They now have a space that allows them to cook, live and enjoy family life together.
The form of the extension is rooted within its contextual location, whilst the charred timber and detailing creates a strong distinction. The exterior form has been derived from the angles of the existing roofs along Foulden Road. The alignment of the timber cladding and sliding door mullion are set out to the existing elevation, with the apex of the new roof aligning to the corner of the outrigger. The result, a strong design, but one that feels very much appropriate to its location.
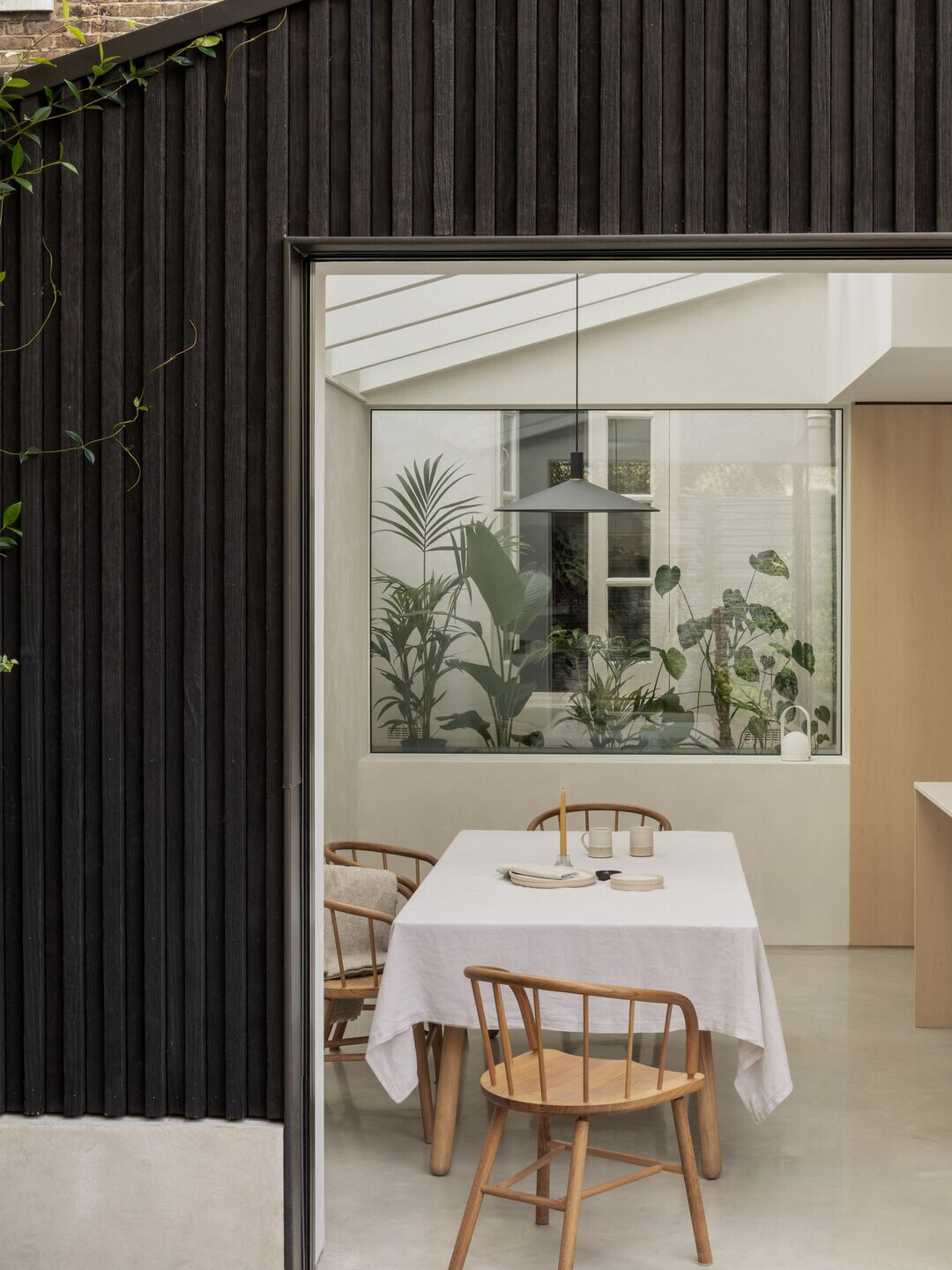
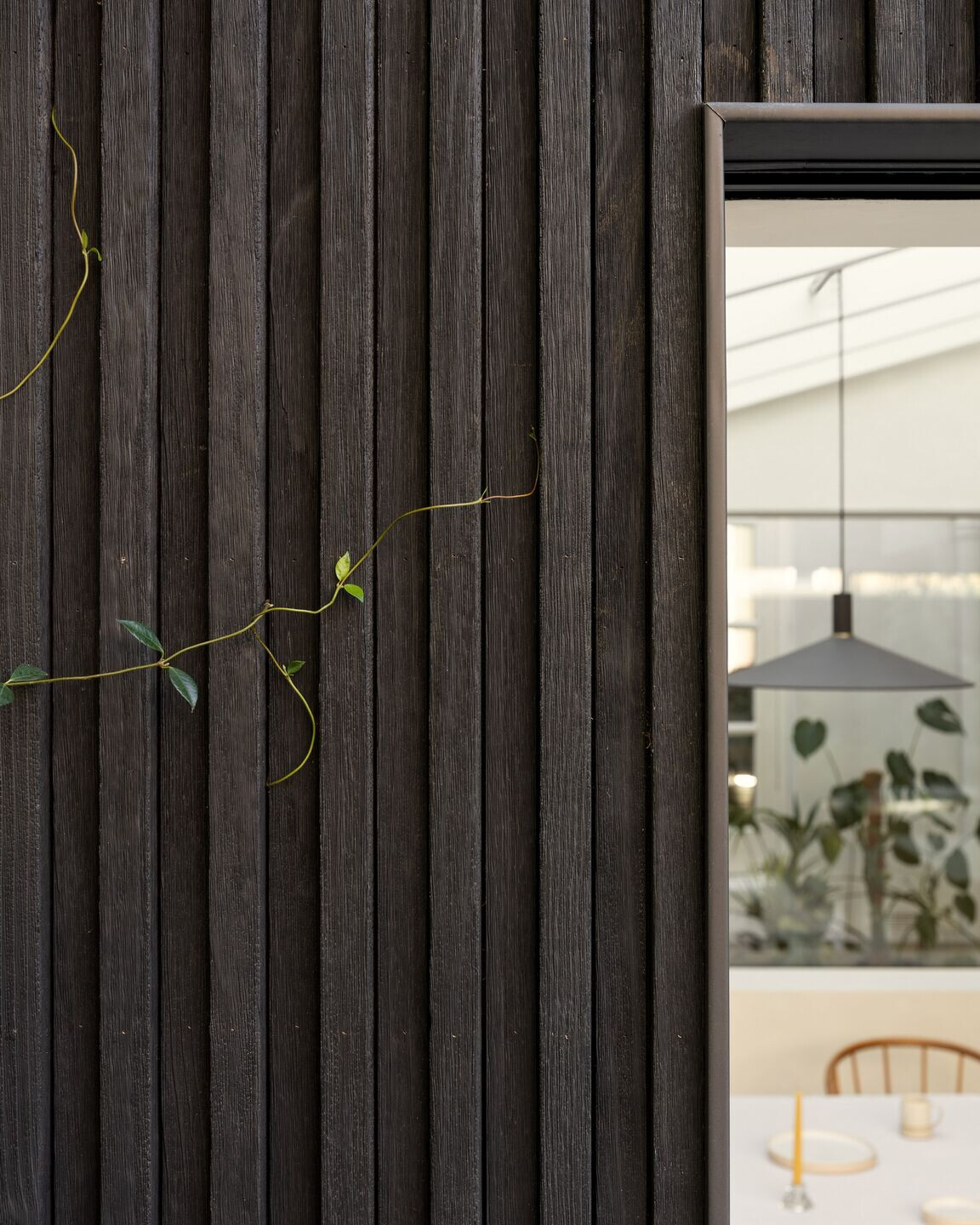
Internally the space contracts the external design with muted tones that achieve a calm and relaxing environment. The kitchen design was developed alongside a joiner and is clad in Ash, a naturally light timber with a subtle grain. The design successfully elevates an ikea system to look like a bespoke kitchen. The concrete floors have a sandy undertone that echoes the pigments of the Ash. Finally the walls are finished with a lime paint, which adds a final layer of softness, particularly as shadows from the room lights cascade down the wall.
The environmental strategy has been shaped by two key factors. Using timber, a renewable resource extensively externally and internally, and secondly using enhanced levels of insulation to meet future energy levels.
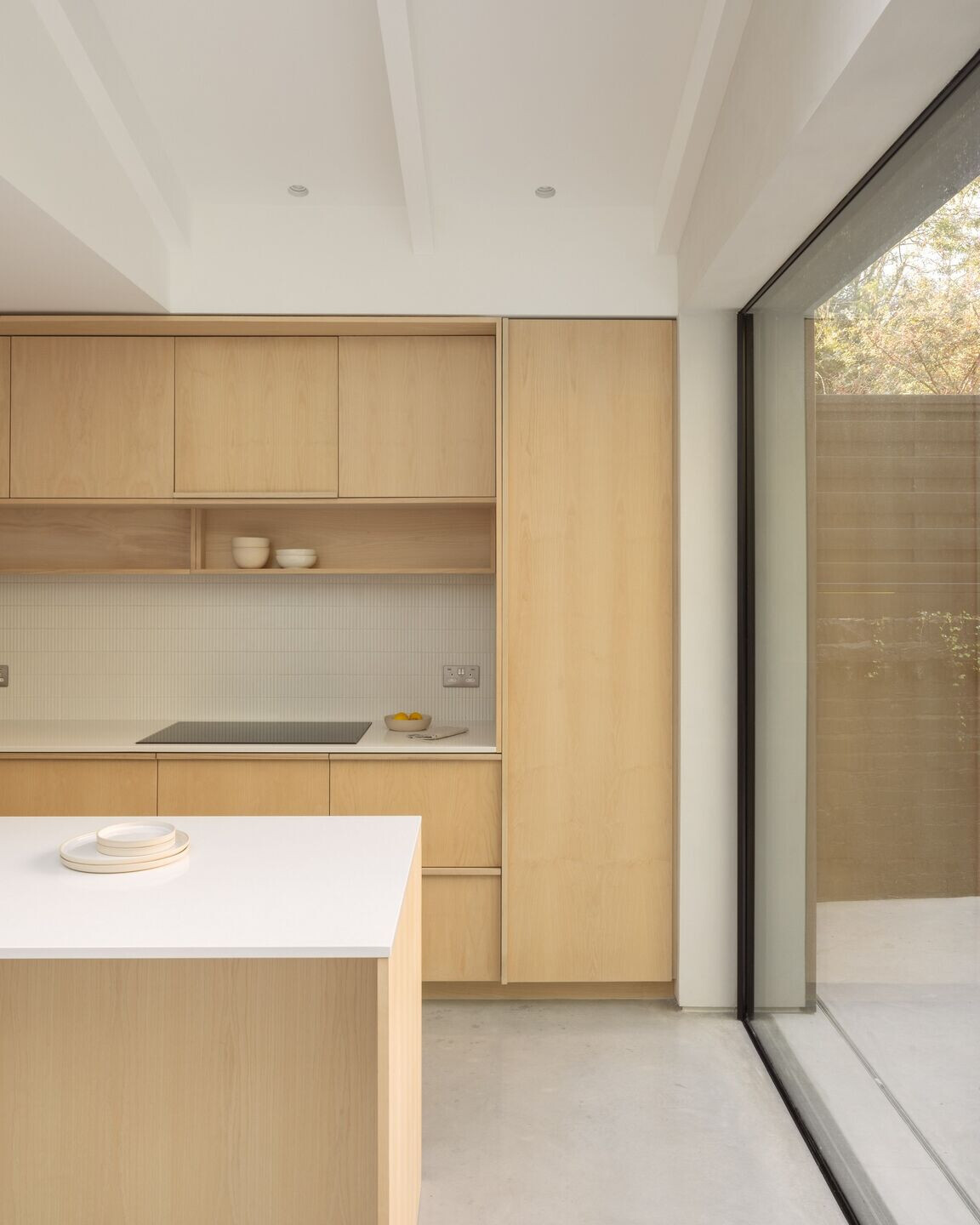
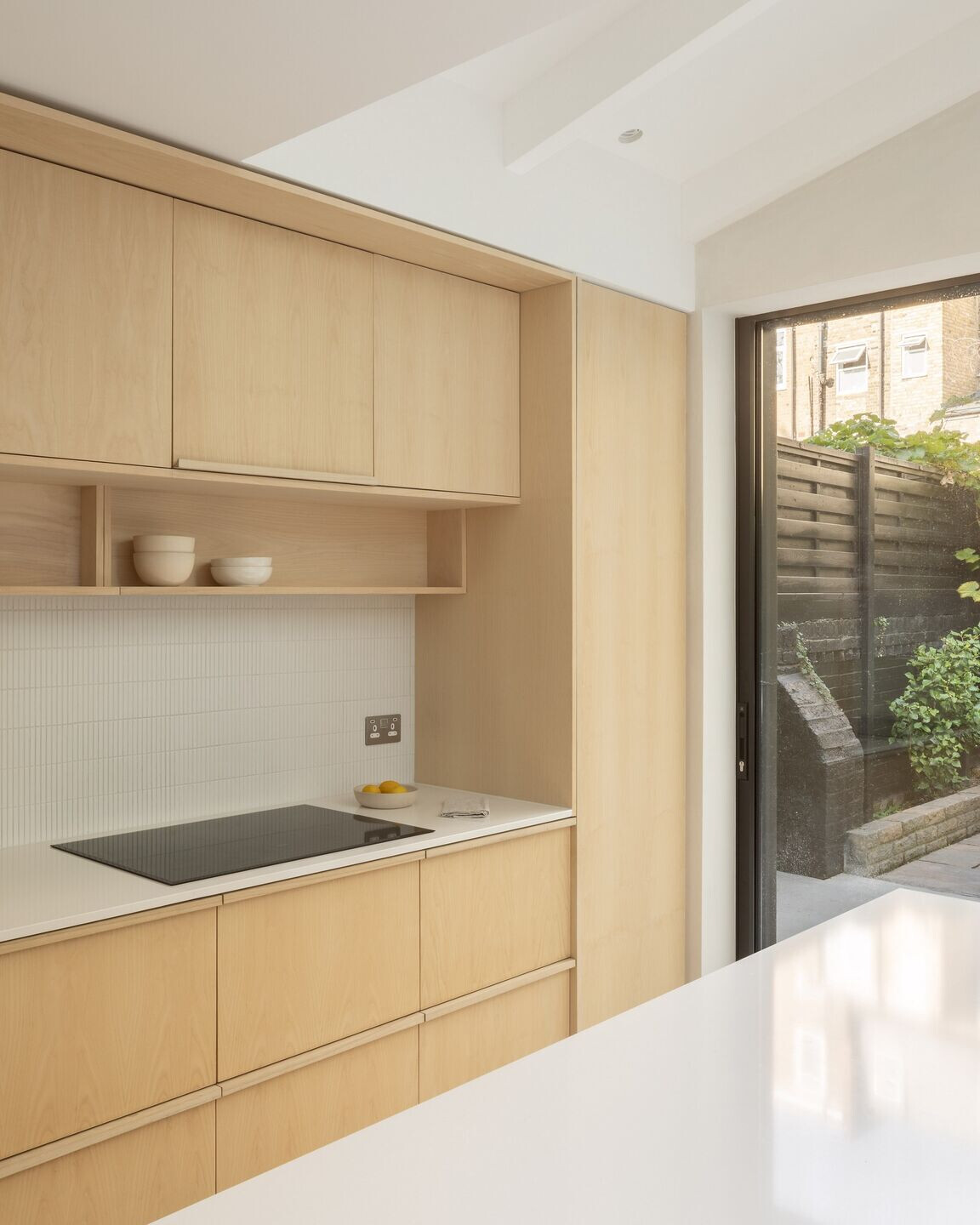
Team:
Architect: Magri Williams
Contactor: JK Construction
Joinery: Bath Bespoke
Approved Inspector: London Building Control
Structural Engineer: Blue Engineering
Party Wall: Stanley and Strong
Photo credits: Stale Eriksen
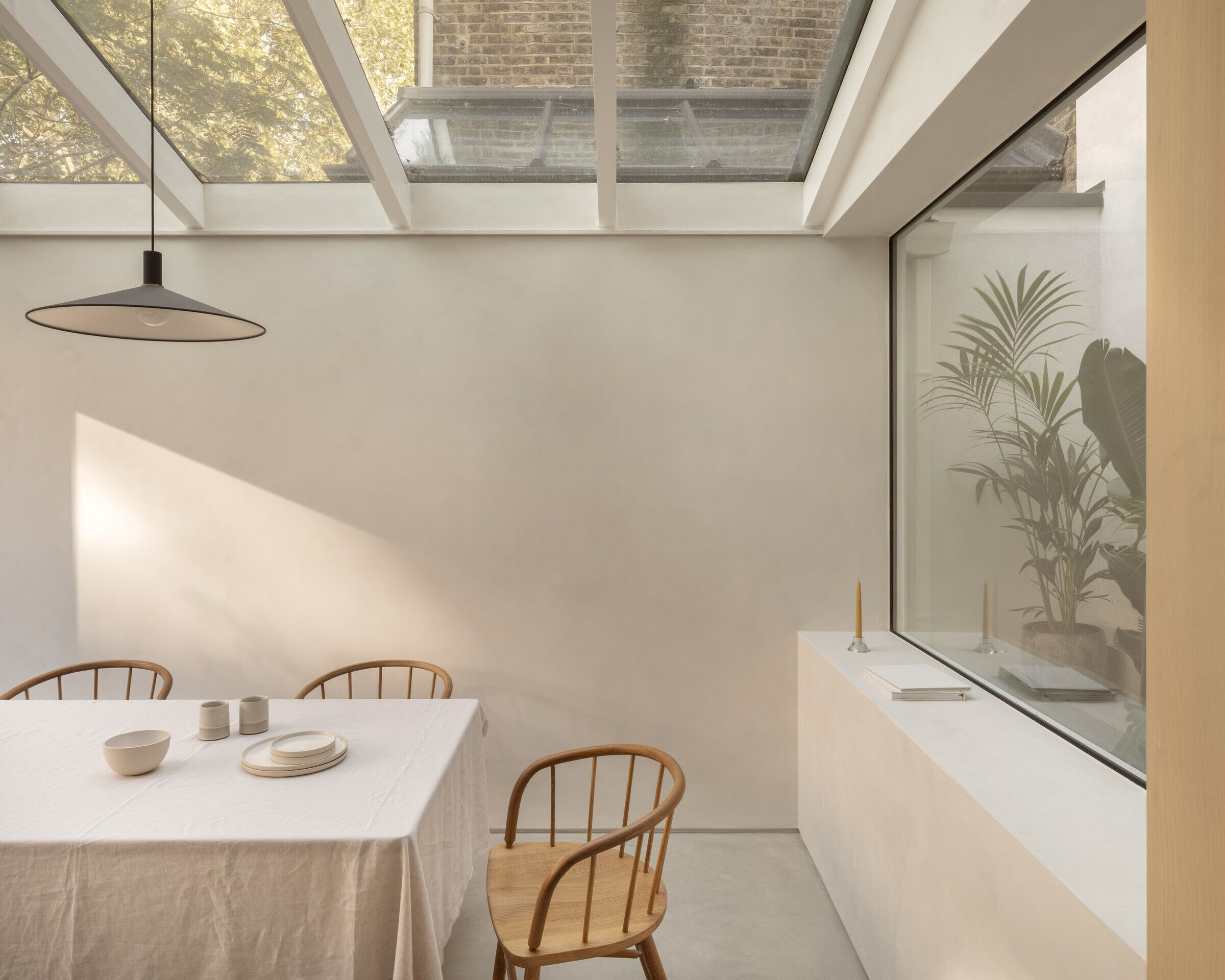

Material Used:
1. Facade cladding: Charred Accoya Cladding, Shou Sigu Ban
2. Flooring: Henley Buff Polished Concrete, The Concrete Flooring Company
3. Doors: Sliding door, Eurowindows
4. Windows: Frameless fixed window, Eurowindows
5. Interior lighting: Angle Shade, Ferm Living
6. Interior lighting: Trimless round spotlight, Astro
7. Kitchen fronts: Ash, Bath Bepsoke
