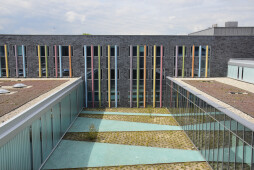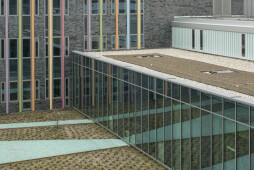Vetrotech has provided the glass solutions for the Forensisch Psychiatrisch Centrum (FPC – Forensic Psychiatric Centre) in Ghent, Belgium. Costing 80 million euros to build, the FPC provides care and rehabilitation in high-specification treatment units for up to 272 patients. The building features a large interior space with entrance hall; administrative building; visitors’ complex; observation and crisis department; nursing, social and educational services; rehabilitation facilities; medical complex; workshops and sports facilities. There is also a large outdoor area with walkways linking a garden, farm, vegetable patch and greenhouse.
The toughest test methods in Europe
As a government building and a close-care facility, the FPC had to meet the very highest standards in terms of attack and fire resistance, as set by the Belgian authorities – standards that are higher than those in any other European country.
To meet them, Vetrotech developed a highly durable, fire-resistant, single-pane glass, which was installed throughout the building. This glass is also designed not to splinter when under attack.
To make sure that it achieved the required anti-intrusion (splinter-proof) classification required by the Belgian government – we put the glass through a series of rigorous tests. Among them, we tested its integrity to the maximum with a real-time splinter test, which involved trying to break the glass using hammers, wedges, crowbars and heavy chisels.
Equally important was the glass's resistance to fire, the tests for which were carried out at the University of Ghent. The fire-resistant glazing is double-sided, so both the inside and outside surfaces of the glass were tested. There was no doubt about the integrity of the glass by the end of the tests: it displayed fire resistance lasting 150% longer than the time required by the Belgian authorities' strict guidelines.




































