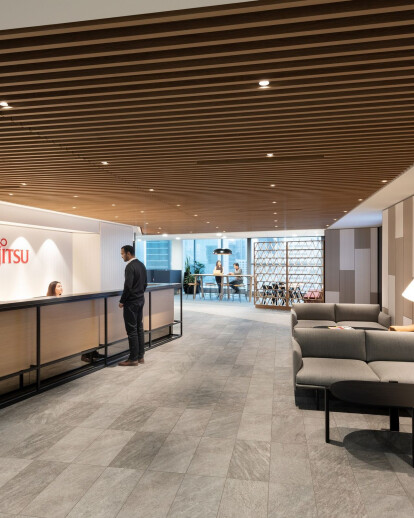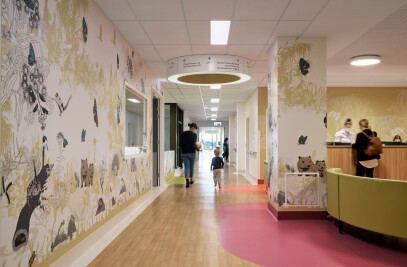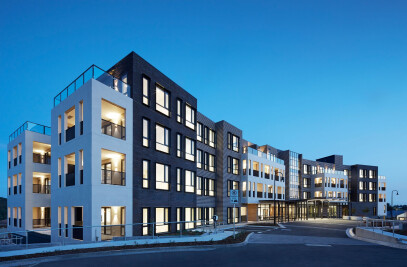Fujitsu Melbourne: a local workplace for a global brand.
We spend most of our time at work, and workplaces should provide a sense of connection to our colleagues, neighbourhood and city. By combining the casually-tailored Melbourne flavour with accents and touches that are unmistakeably ‘Fujitsu’, Billard Leece Partnership (BLP)’s workplace design for Fujitsu’s Australian head office encourages team members to be local and unique citizens, who are also connected and loyal to the global Fujitsu brand.
An activity-based workplace for their Australian headquarters, Fujitsu’s refined Japanese heritage and with crisp and understated contemporary styling, emphasising quality materials and finishes.Fujitsu’s values underpin the 3,200sqm workplace: a commitment to sustainability by selecting timeless and sustainable materials, embodiment of authenticity by incorporating locally designed elements, and leadership in innovation through seamless integration of technology within the workplace.
BLP’s design embodies the Activity Based Working (ABW) ethos of agility, giving people a choice of settings for various workplace activities. Multi-purpose spaces optimise a large linear floorplate, facilitated by operable walls, feature screens and multi-use furniture. These features areused to create more intimate spaces and clear delineation between staff and client areas within the open, light-filled space.
“A key driver was how to divide the space to allow privacy and focus, without compromising on daylight and airflow” – Smitha Suraj, Associate and Workplace Sector Lead
Meeting spaces are enabled with technology and discreet joinery details that facilitate instant connectivity, seamless workflows, and flexible communication.
An innovative plan with zones of Community, Create, Collaborate and Concentrate ensures there is no ‘dead-space’. Post-occupancy, the design has increased collaboration between people and has enhanced productivity with ‘active’ spaces encouraging cross-pollination of ideas and energy.
Well-considered graphic elements to the walls and floor of the space create cost-effective focal points and a sense of flow. These simple but high-impact elements compliment luxury features including an impressive client facing lobby and casual meeting area.
Furniture was selected in consideration of cyclical usage enabling effective re-purposing to suit any future use.A sustainability-focussed ‘more-with-less’ approach resulted in a workplace that is agile and adaptable to future growth or change.
Material Used :
1. Cult ‘Bilgola’ timber screen
2. Nomi ‘Dove’ collaboration tables
3. Zenith ’Edo’ High Backed Lounge
4. Stylecraft custom Board Room table
5. Catapault ‘Simon Says’ coffee table
6. Instyle ‘Ecoustic’ pinboard panels
7. Europanel feature ceiling panels
8. Feature pendant lights by ISM Objects &Luuxbox
9. Surrounding.com.au ‘Muuto Pull’ Floorlamp
10. Top3bydesign ‘Alpin’ Reception Table Lamp








































