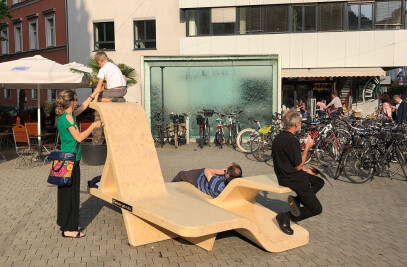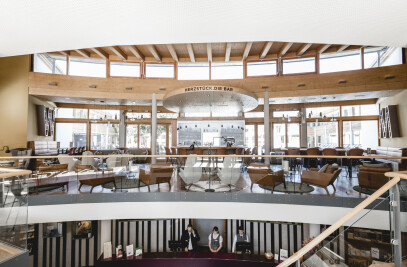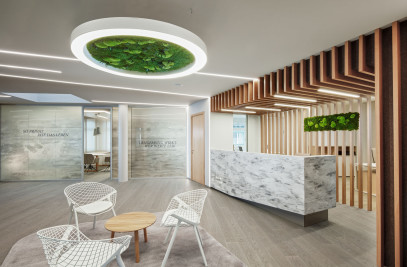Around the historical monastery in Mistelbach the new build funeral home in the Liechtensteinstrasse inserts between the existing surrounding. It was very important, for both architect and owner, to create an atmosphere with this draft, where people are able to feel secure and that they are in good hands in this time in particular.
Unobtrusiveness in the design and clear structures were prevailed.
We intentionally have chosen materials, which refer to the earthly existence – so the character of the building is shaped by natural materials like wood, clay, steel natural and stone in the inside as well as at the outside.
The earthy character with slate stone, wood, glass and above all clay is found in all details in the building: Starting with the reception desk made out of steel, to the beige-brown sitting room suite, modest replication of limbs at the console and the glass doors right up to grey-brown blades, which separates the copy range or small corroded frames in some of the walls, which give main points.
The lighting draws attention to the rooms and the semicircle-shaped clay wall. Round lamps hand in the reception area, big circular floor lamps design the seat elements and small wall lights emphasize the features in different areas.
Here and there are eye catchers made by subdues foliation at the glass wall look like traces in the sand.
A special highlight is the show room, where the burial cases and cinerary urns are positioned. This room forms a particularly synergistic point. Standing in the middle of it you have a good view to the parish church, the evangelic Elisabethchurch and the mosque.
After 25 weeks after starting with demolition works, the building owner was able to begin with the relocation.
Die funeral home has become a sacred place, in which it is possible to mark such an important stage of life beyond the religions.

































