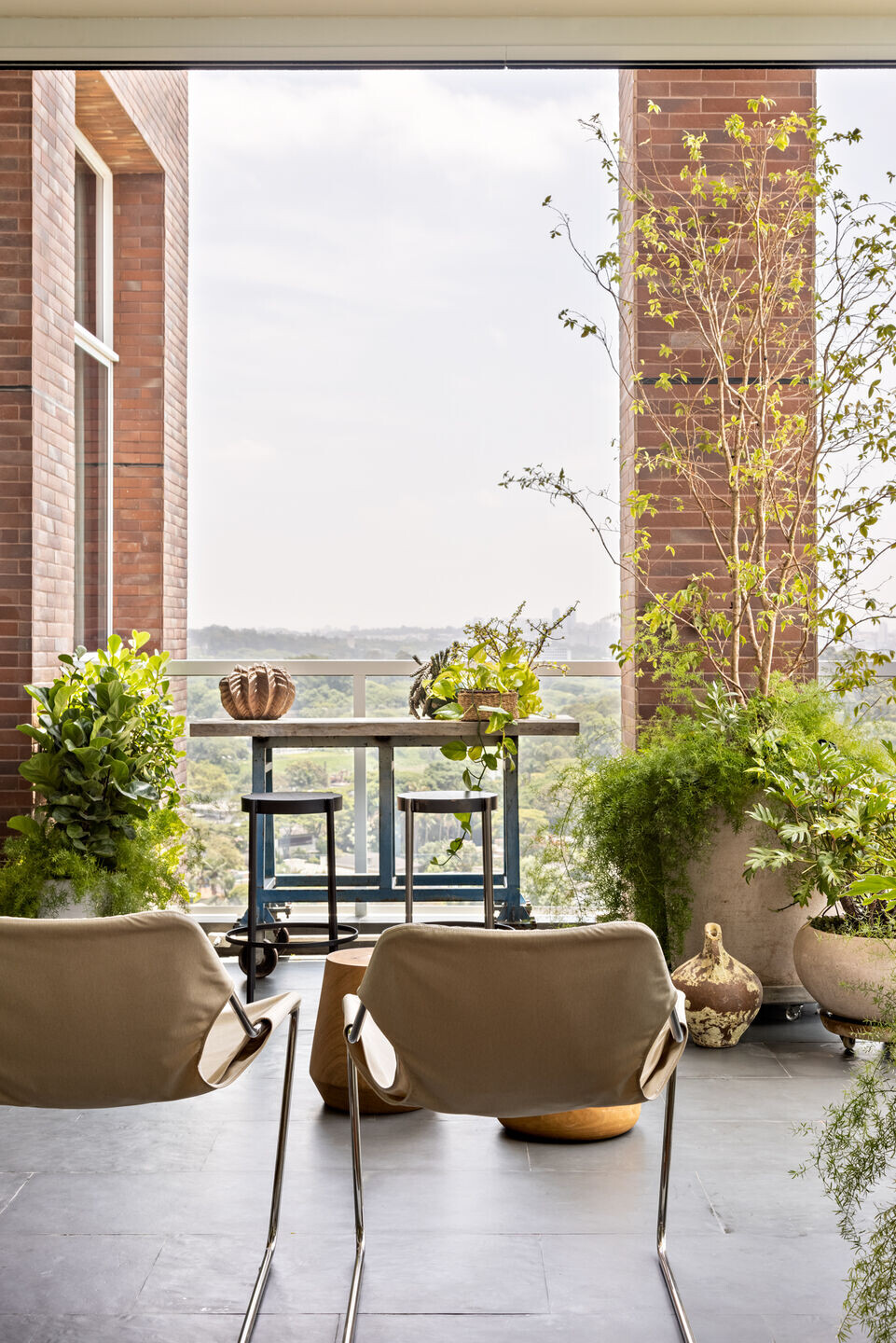The renovation of this apartment located in São Paulo, Brazil, included all the environments. Creating a new interpersonal relationship aimed at welcoming and integrating the environments, with the appreciation of the couple's works of art, expanding the visual contact with the surrounding natural landscape, renewing the atmosphere of the interiors and promoting new dynamics in the use of the kitchen were the main points of the project.

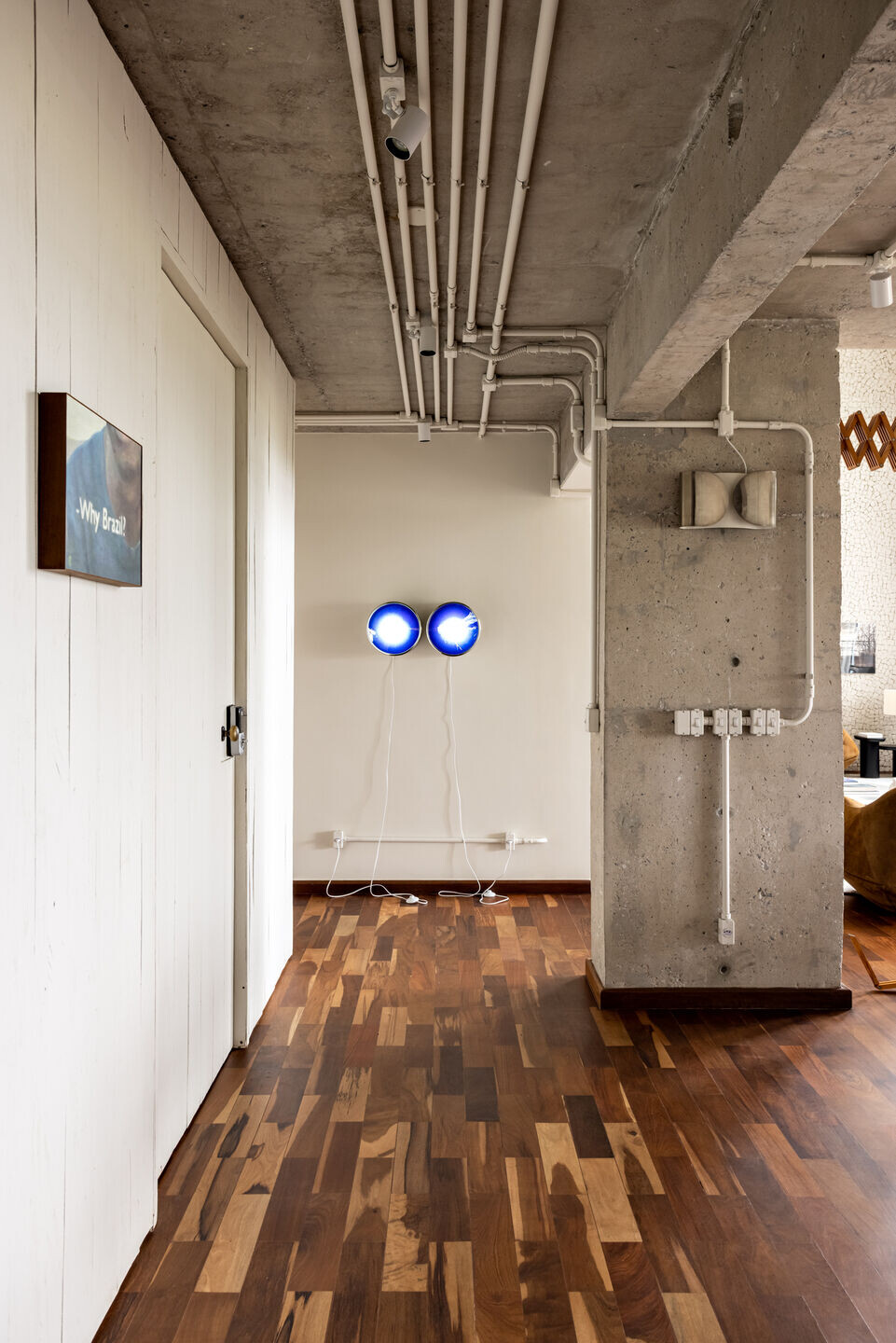
The idea was to contrast the rusticity of natural materials, such as slate stone and wood specified for the floors and solid wood joinery items, with elements that refer to the cosmopolitan personality of the residents. To this end, the concrete surfaces, exposed from the demolition of walls and ceilings and the removal of their surface layers of regularization and painting, were also praised, as well as the metallic materials in furniture that, made to measure, evoke industrial design. . Thus, a balance was created between the conceptual references of the project, with which it was intended to establish a neutral, timeless and serene background, capable of highlighting the couple's artwork and the new pieces mined for the project. If the floors of the social areas and some of the furniture are wooden, above them the walls are white or concrete.
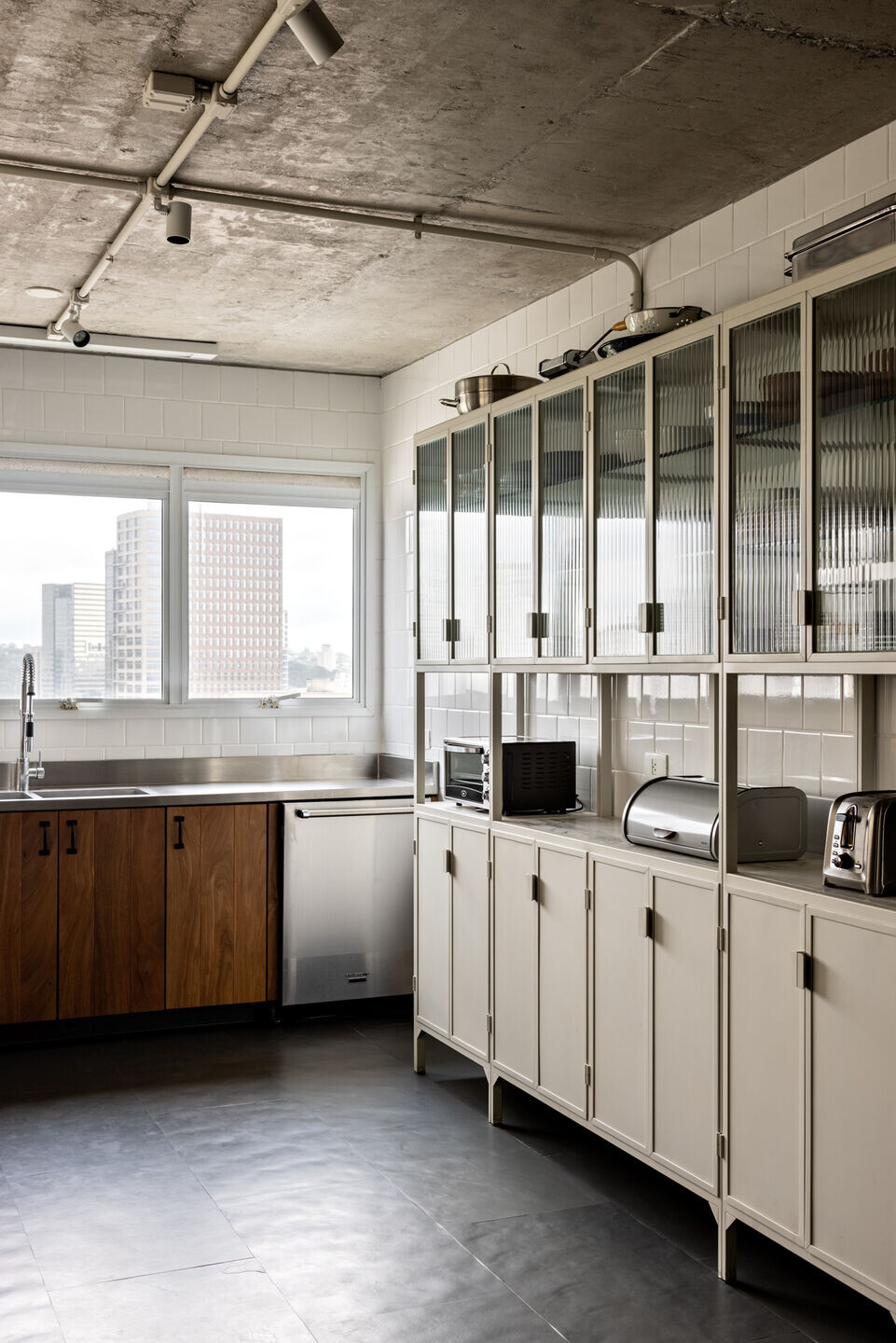
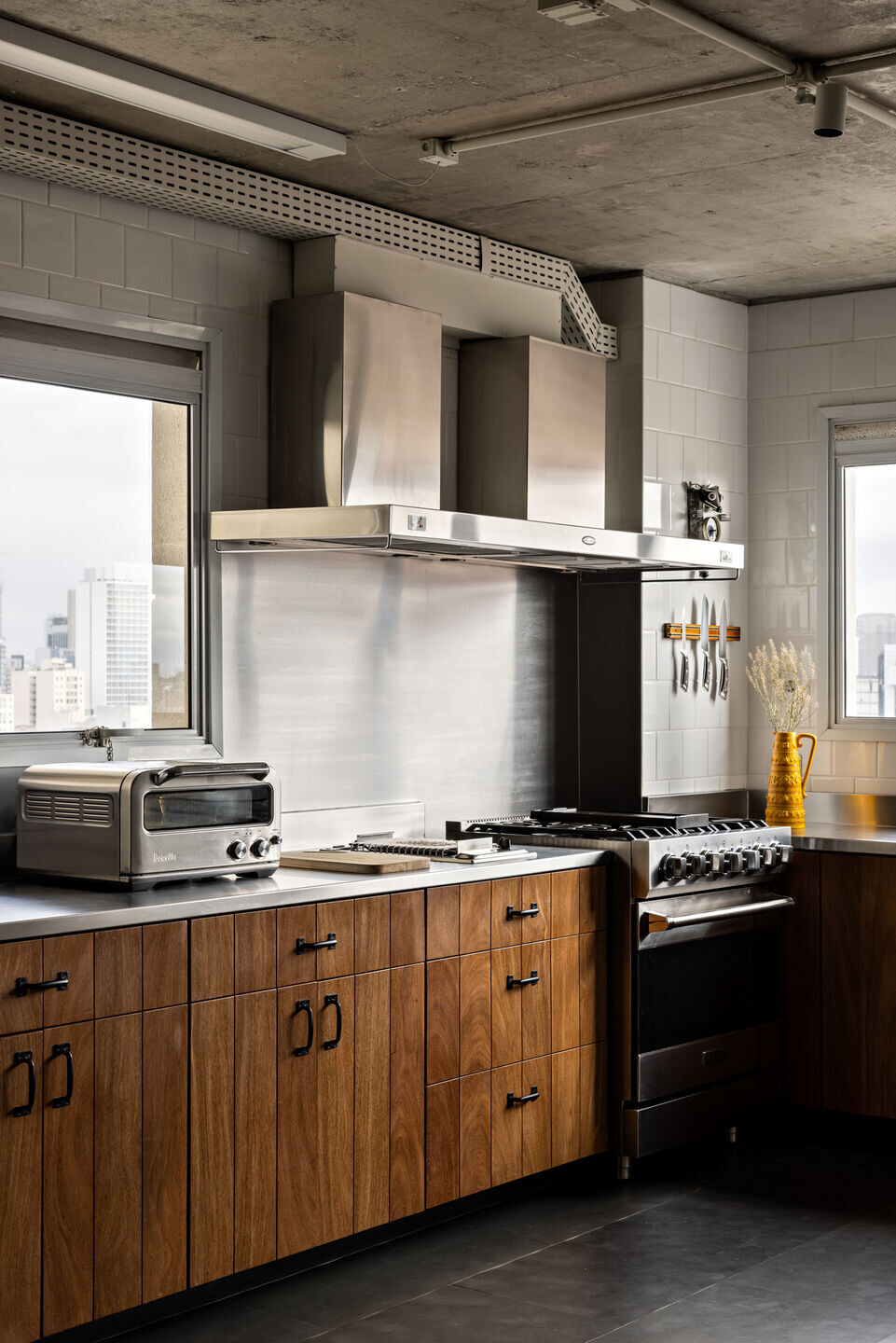

The basic interventions focused on removing the ceilings from the social areas and kitchen, exposing the concrete surfaces, completely replacing the coatings and completely revamping the electrical and lighting infrastructure. With some strategic demolition of walls, new internal perspectives were opened, such as the comprehensive view of the dining, living and balcony rooms that was now taken from the entrance hall, while layout changes associated with punctual demolitions and removal of frames improved the fluidity of spaces and comfort during long stays. In this sense, the integration of the new TV room with the terrace, transformed into a multipurpose space - small office and place to play music - and the dining room with one of the two sections that previously functioned as a balcony, stand out.

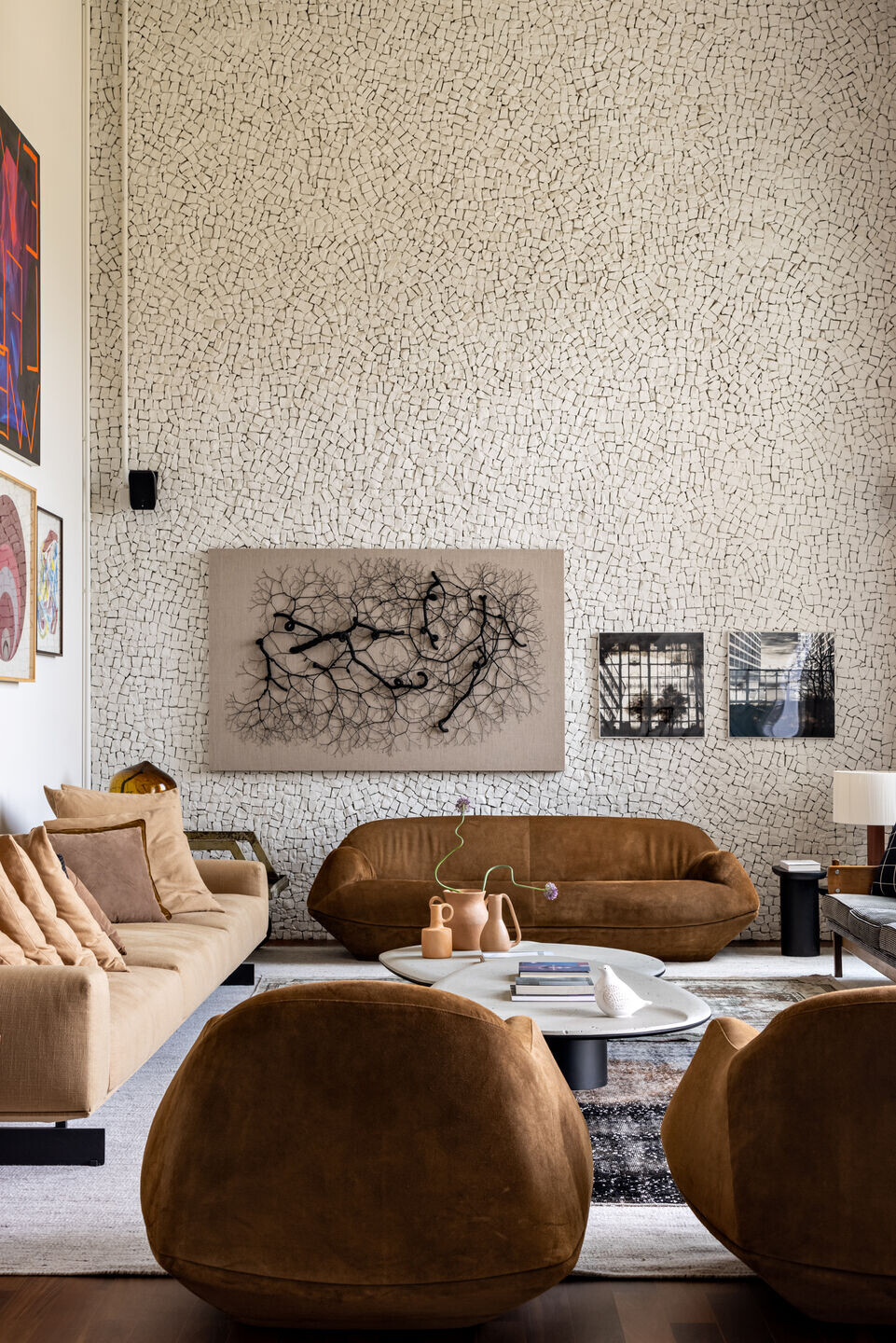
Thus, a careful work was carried out to combine the new furniture of contemporary design with pieces of modern design that were already in use in the apartment, such as sofas by Jorge Zalszupin and Sérgio Rodrigues and the Mole Poltrona, by the latter. New and old, however, share the neutral tone of the finishes, with the upholstery of the existing furniture having been renovated in order to fit them into the new color palette, in turn inspired by the autumn tones of the sunset that unfolds on the horizon.


The kitchen renovation aimed to promote socializing around the preparation of meals and their daily consumption. The environment was expanded through the incorporation of a pantry with an island furniture, custom designed and used mainly as a table - with a solid wood top. At the other end of the room, the organization is in the form of an L, having freed up the walls of tall furniture due to the creation of a pantry in part of the former service area, which additionally allowed for a greater incidence of natural light. The floor is made of slate stone, which at the same time integrates with the rusticity of the wooden furniture and counterbalances the industrial identity of the floor-to-ceiling furniture that, inspired by the countertops of old pharmacies, was made with metal sheets from a design created especially for the project.
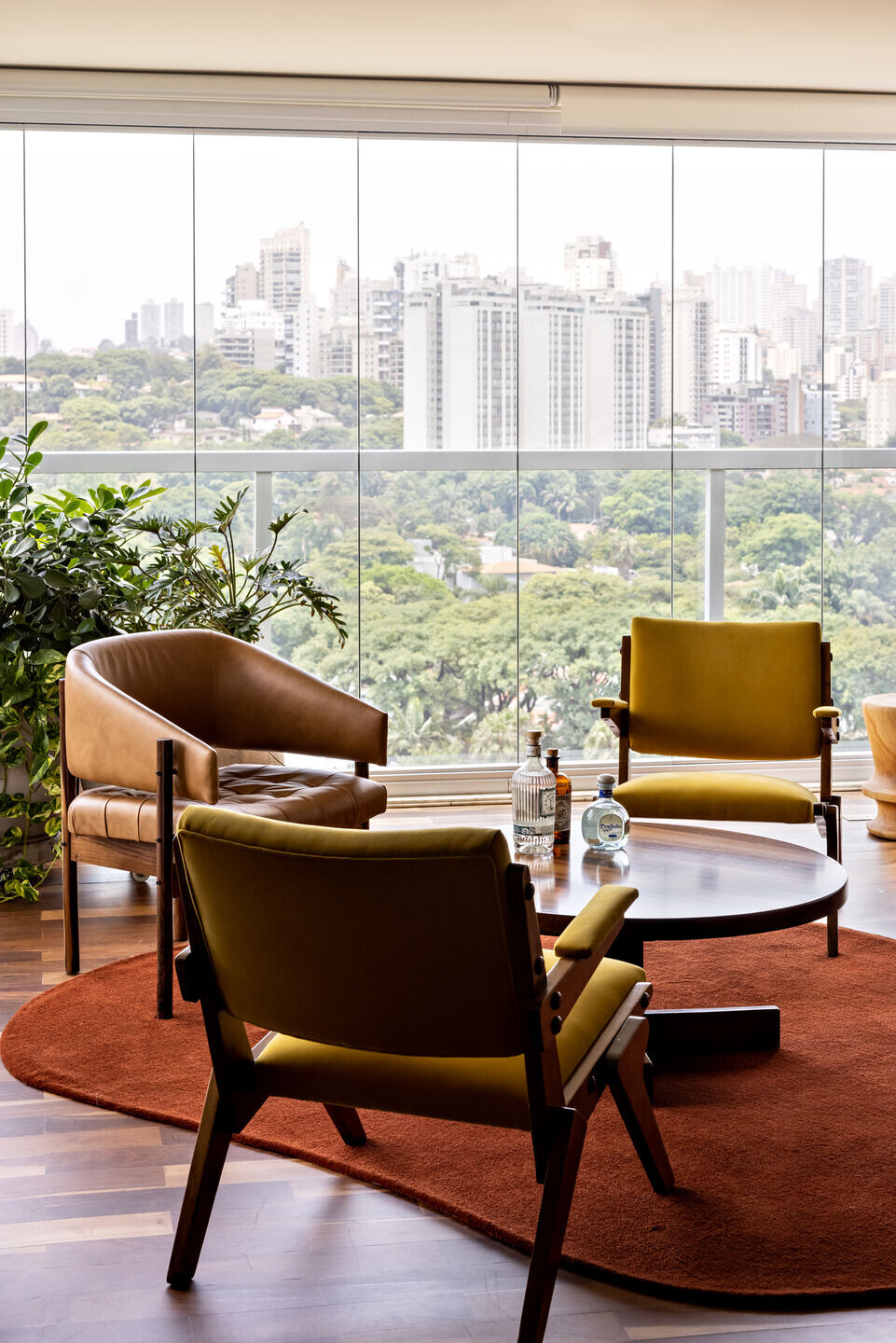

The central position of the social access to the apartment was enhanced through the elimination of the wall that blocked the view of the social environments, giving them greater fluidity and visual amplitude. A cohesive entrance volume was created by replicating the demolition wood of the door on the inner faces of the hall walls, all painted white, while the dining room was incorporated into one of the property's covered balconies. Transformed into a kind of lounge with bar, in its center a low wooden table and the arrangement of comfortable armchairs in a circle invite long conversations in the space.
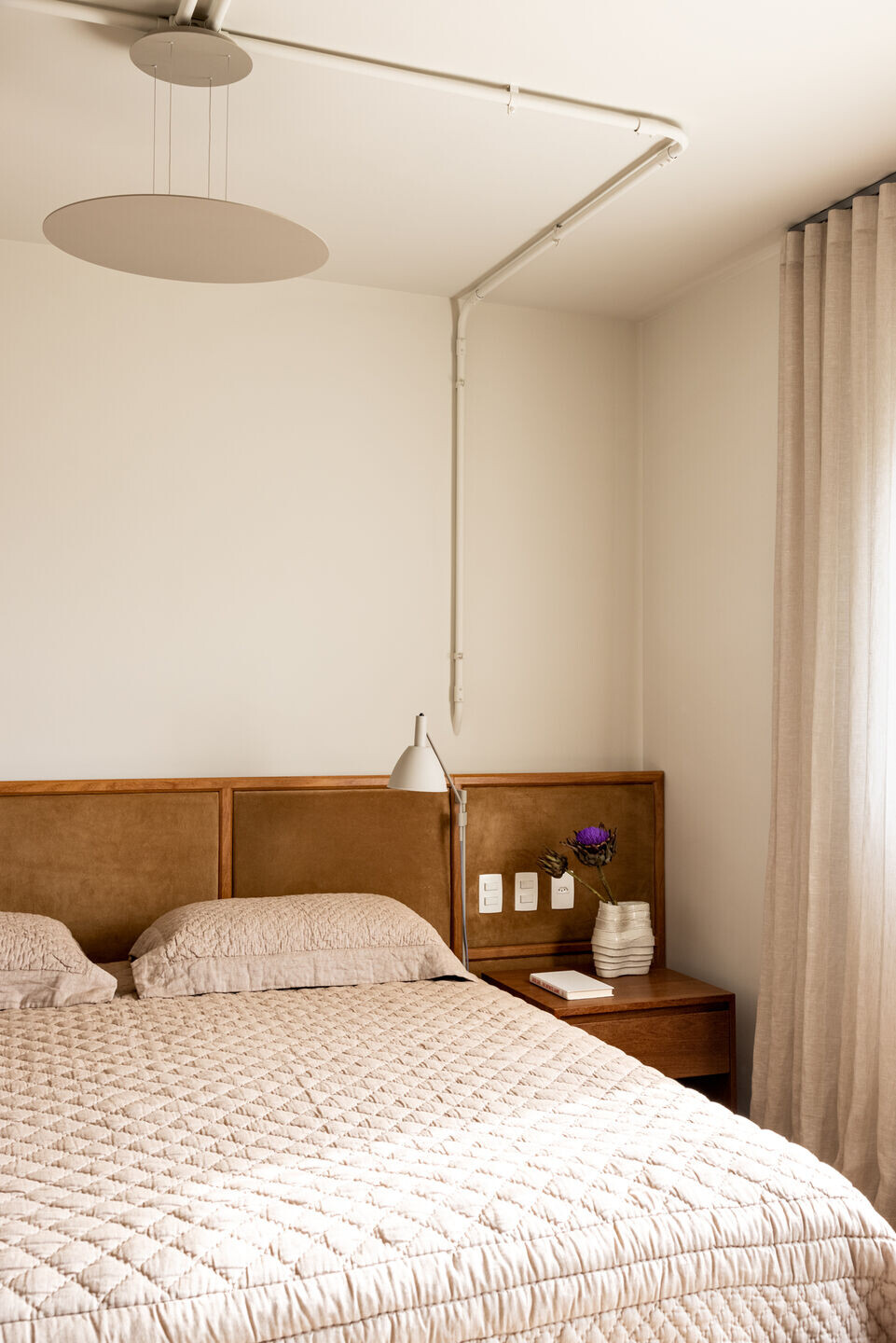
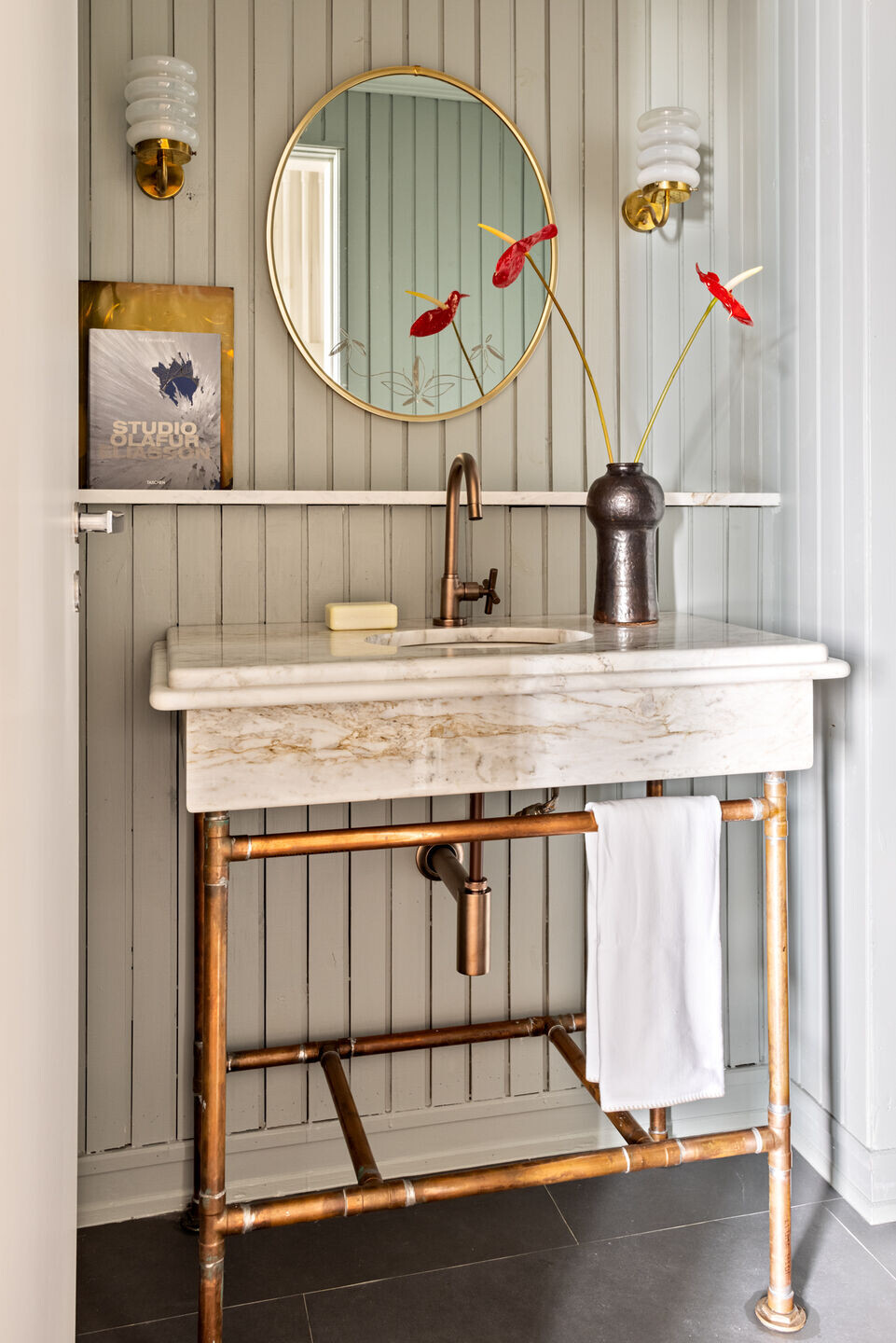
The living room, with double height, had a reconfigured layout and its ambience was reclassified.
The old gray Portuguese stone cladding on one of the walls was visually neutralized through white paint, similar to what happened with the demolition wood around the entrance hall, and the presence of concrete surfaces stood out. All floors have been leveled.


The more punctual nature of the interventions in the bedrooms and bathrooms was based on the replacement of elements, such as the doors of all the closets, and the change of the floor and wall coverings in the wet areas, where the rustic and the cozy are also mixed.
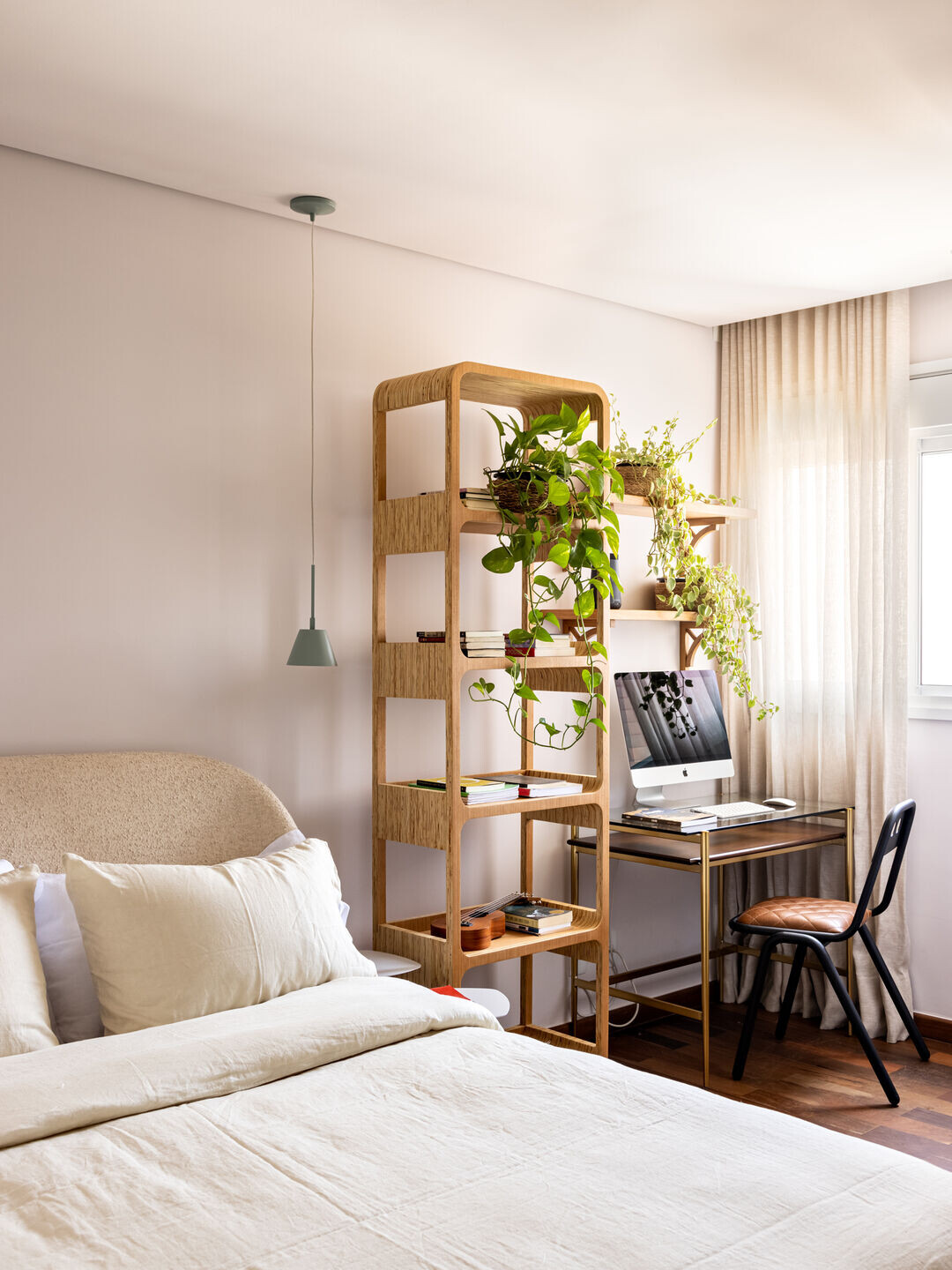
Team:
Architects: Memola Estudio + Vitor Penha
Photographer: Fran Parente
