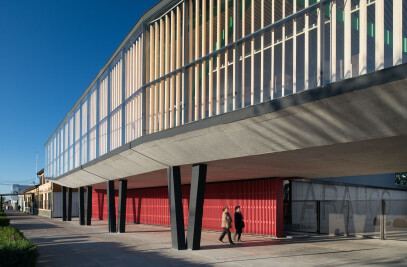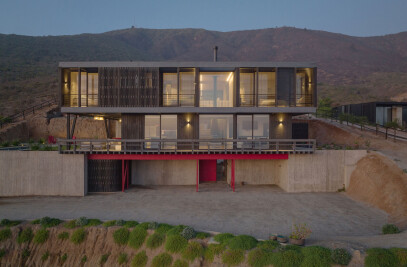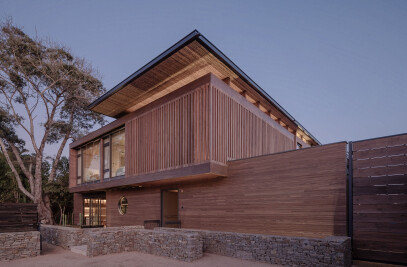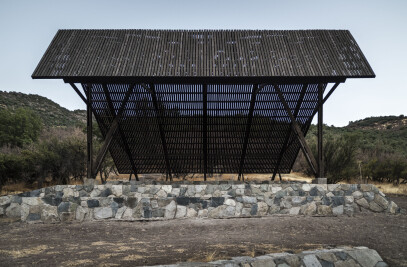This building is situated on a 2,240 square meter plot at the northwest corner of Espoz Street and Narciso Goycolea Street. It features a primary access courtyard located at the corner, designed for the exhibition of sculptures. The building houses a reception area, a café, a main exhibition hall, as well as a smaller room for displaying smaller art pieces. All of these spaces are arranged around the central courtyard, with the northern and eastern sides bounded by a continuous glass wall, creating a unified open spatial experience for the public.

The building also includes an auditorium with 99 seats, equipped with a projection and translation room, situated in the basement beneath the smaller exhibition room. The kitchen is located behind the café, and further inside, there is a sales room, an art archive, the gallerist's office, all open to a longitudinal courtyard created due to the mandatory setback on the eastern boundary of the plot. There is also an underground level for storage and parking space for 26 cars.

Above the exhibition halls, there is a translucent glass ceiling and a walkable technical floor for the placement of lighting equipment according to exhibition requirements. This diffusing light ceiling is suspended from a metal roof structure without intermediate support columns, with truss beams forming open "sheds" facing south to allow natural light but not direct sunlight. The combination of the ceiling and the roof forms a large lamp that illuminates the exhibition halls, combining natural light with various artificial light sources (fluorescent lamps with tubes of different color temperatures and adjustable intensity for diffuse lighting, and adjustable halogen spotlights for concentrated lighting on artworks). This ceiling and roof assembly also conceals the equipment and ducts for air conditioning return, smoke detectors, surveillance cameras, and more. The air conditioning is supplied through continuous floor grilles at the base of the windows. Overall, efforts were made to hide from view all equipment elements that could interfere with the viewing of the exhibited artworks.

The building has reinforced concrete walls and pre-stressed concrete slabs. The concrete was left exposed, with a smooth finish achieved by using plywood formwork with phenolic coating, except for the walls of the exhibition rooms, which were covered on their interior faces with a double layer of painted plywood over canvas and battens, to freely hang pictures. This covering for hanging works of art can be perforated, filled, and repainted as needed for exhibition setup. The plywood panels also cover the necessary thermal insulation layer on all the concrete enclosure walls, as well as the air conditioning recirculation ducts housed in the western facade wall of the building, connecting the ducts running through the ceiling with the mechanical fans located in the basement.

The main exhibition hall measures 12.1 meters wide by 24.8 meters long and 5.1 meters high. Its proportions and size allow for the display of large-format paintings or sculptures with adequate distances for contemplation and spacing between individual works. The elongated rectangular shape of the space maximizes the perimeter for displaying paintings in relation to its area. The room is designed so that it appears as a unified spatial entity that can be seen from any viewpoint. The parallelepiped of the room has one of its long sides open to the courtyard, with a floor-to-ceiling window made of laminated glass panels that are the full height of the room. In front of this window, across its entire width and set 3.1 meters away, there is a partition raised from the floor with two steel supports. This partition controls glare, reduces the contrast of the room's lighting caused by the large opening to the courtyard, and spatially defines the courtyard's boundary on the interior rather than the plane of the glazed facade, allowing the perception of the exterior courtyard space to overlap with that of the interior room. The suspended partition allows for airflow at floor level from the injection curtain at the base of the window to the central area of the room.

The concrete ceiling above the café was perforated in a grid pattern aligned with the structural rebar mesh distribution to allow for soundwaves to pass through, which are then absorbed by cushions placed on top to reduce reverberation in the room and facilitate quiet conversation.
All areas for public reception, both indoors and outdoors, are paved with travertine marble cut against the grain in 80 by 80 cm sheets. The pavement was laid out in a grid pattern that serves as the regulating module for the entire floor. The floor level is the same in the main courtyard and the adjacent indoor spaces. To manage rainwater runoff in the courtyard while maintaining a single horizontal ground level, 8 mm openings were left in the joints between the marble slabs of the pavement. These openings allow water to drain into a network of channels beneath the floor. Given that this courtyard, which is situated above the underground floor, must be able to support the heavy point loads of sculptures, it required a reinforced post-tensioned slab with a thickness of 4 cm for the marble pavement.

The auditorium is a partially underground space designed for lectures, film screenings, chamber music, and is acoustically treated with absorbing and reflecting surfaces distributed beneath wooden lattices covering the ceiling and side walls, which conceal a multitude of sound equipment, fire detectors, sprinklers, security sensors, and more. The air conditioning system is accommodated in a chamber beneath the floor slab, with air diffusers located under the seats. The back wall is painted white and serves as a projection screen. A window was opened beside the proscenium to connect with an interior courtyard, providing natural light to the faces of presenters, actors, or musicians, and also serving as an emergency exit route.
A general requirement for this art exhibition building was to remove all attached artifacts and installations from support surfaces (walls and floors) that could be distracting or interfere with the exhibited works. In a case like this one, which required a lot of lighting equipment, air conditioning, security, sound systems, etc., this was a particularly challenging requirement.

Another generic requirement for the surfaces supporting paintings and sculptures is the orthogonal alignment of wall panels and the horizontal alignment of the floors, spatial conditions implicit in the composition of these works. Consequently, the floor plan and elevations of the exhibition spaces in this project are orthogonal.

The selective framing that creates a visual separation between a work of art and its surroundings, allowing the artwork to stand as an intensified object of art, has been a fundamental technique that has consecrated it as an art object. From the critical questioning of this consecrating technique carried out in the history of art by the early 20th-century modernism, which abandoned the use of perspective in painting and integrated the pedestal into the sculptural object, the exhibition space, the architectural enclosure in which the work is situated, took on the role of enhancing and isolating the work, similar to the role played by the frame and the pedestal. This gave rise to a typology of art galleries that can be characterized as the "White Cube," an enclosed empty space that is neutral, where the work is suspended in another metaphysical plane compared to the mundane reality of the outside world.

Everything displayed inside the White Cube acquires a heightened sense. Thus, the new art genre of installations, which marks the culmination of this conventional reformulation of the relationship between the work and the space in which it is displayed, is based on this architectural typology. In this project, we have taken a step further by opening the White Cube: the rooms open to a courtyard, and this courtyard opens to the city, integrating as a haven of serenity in its urban context























































