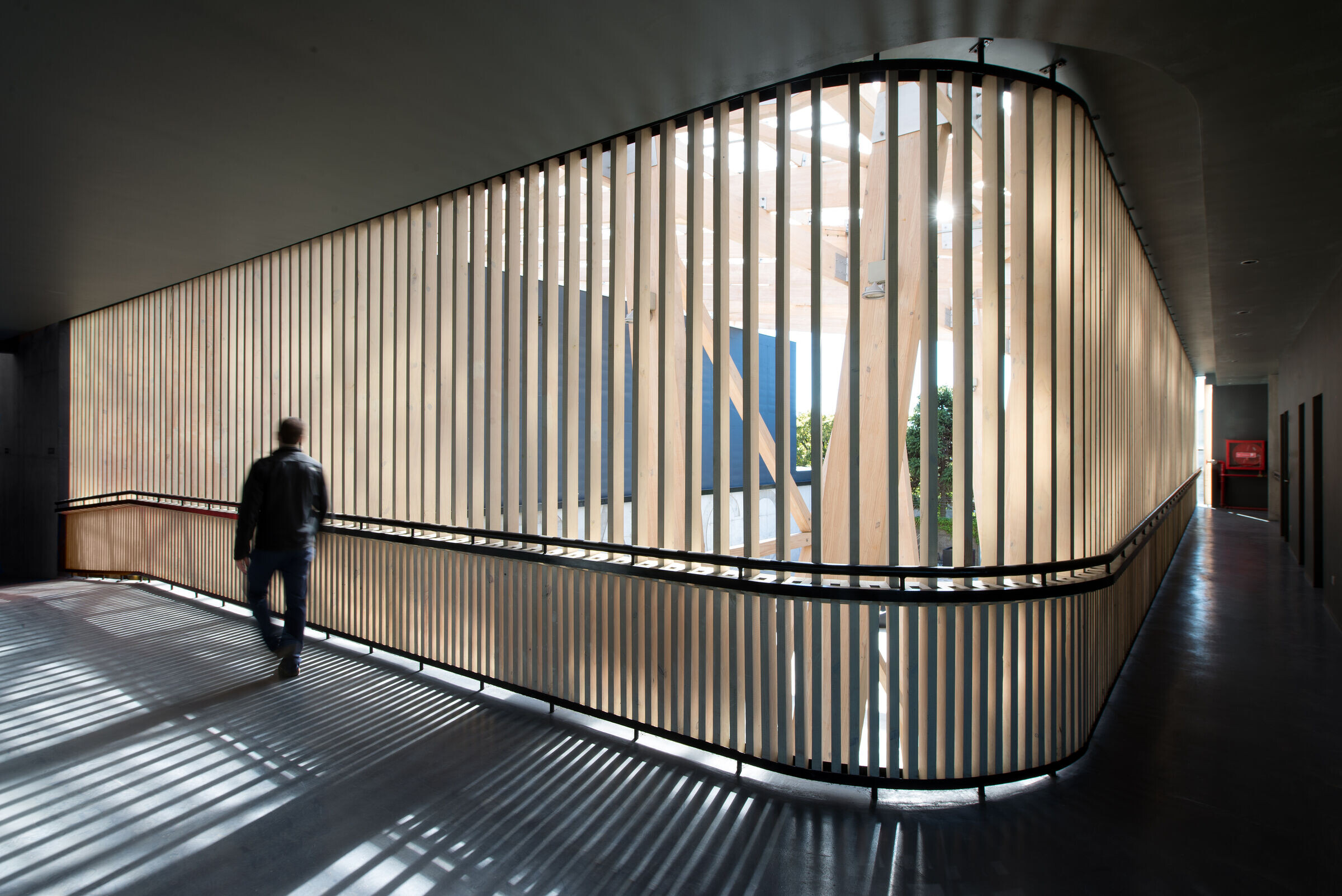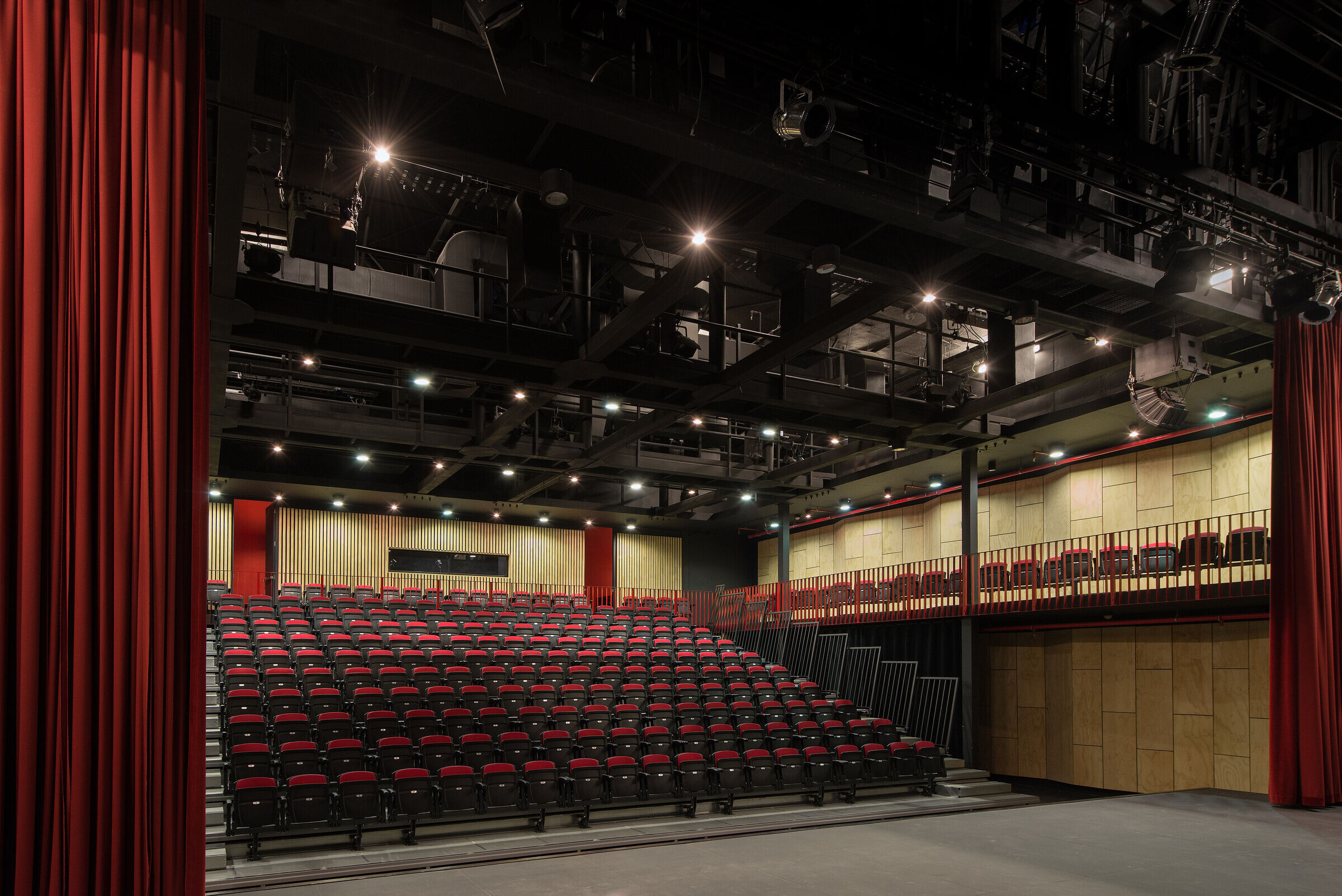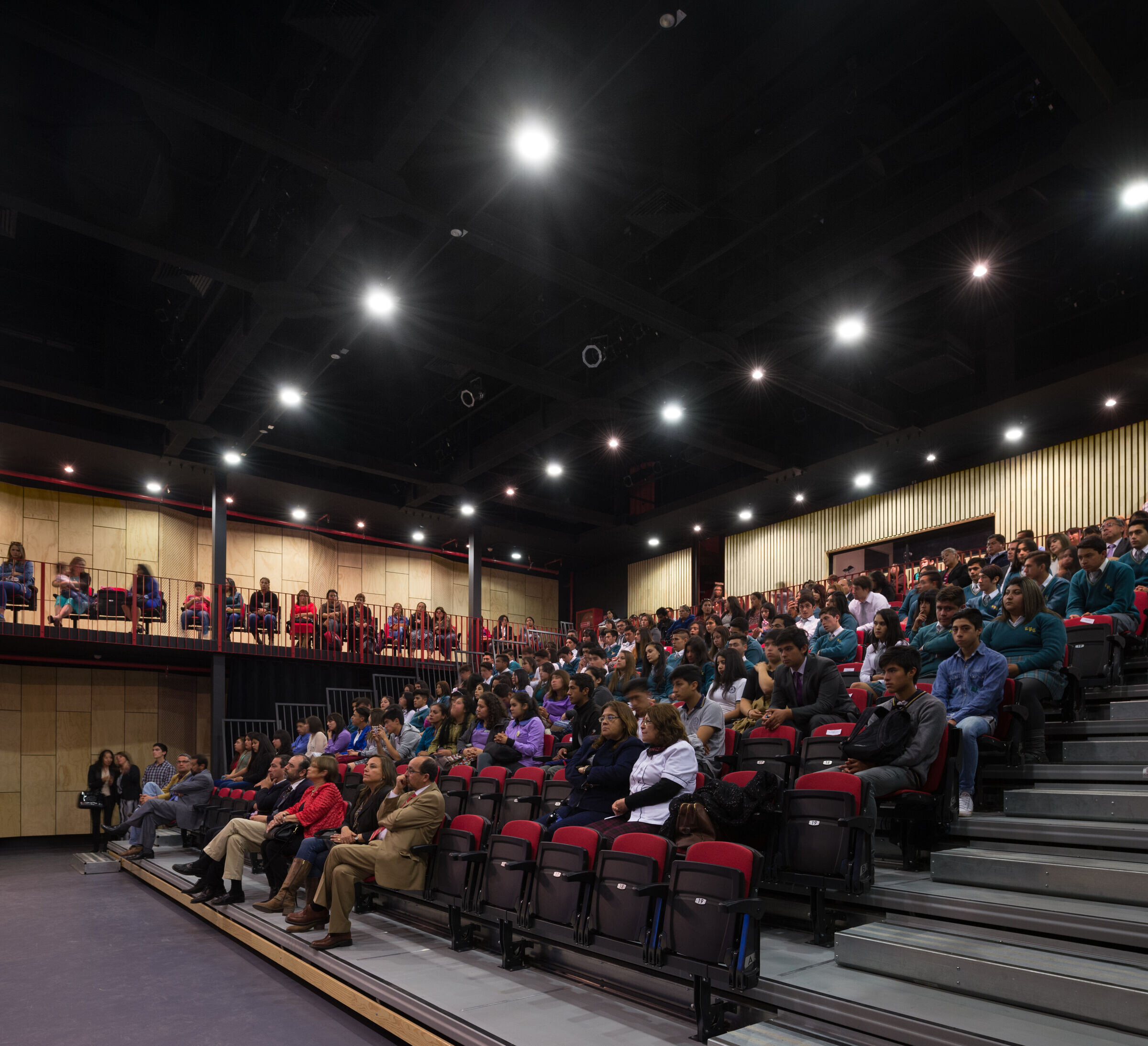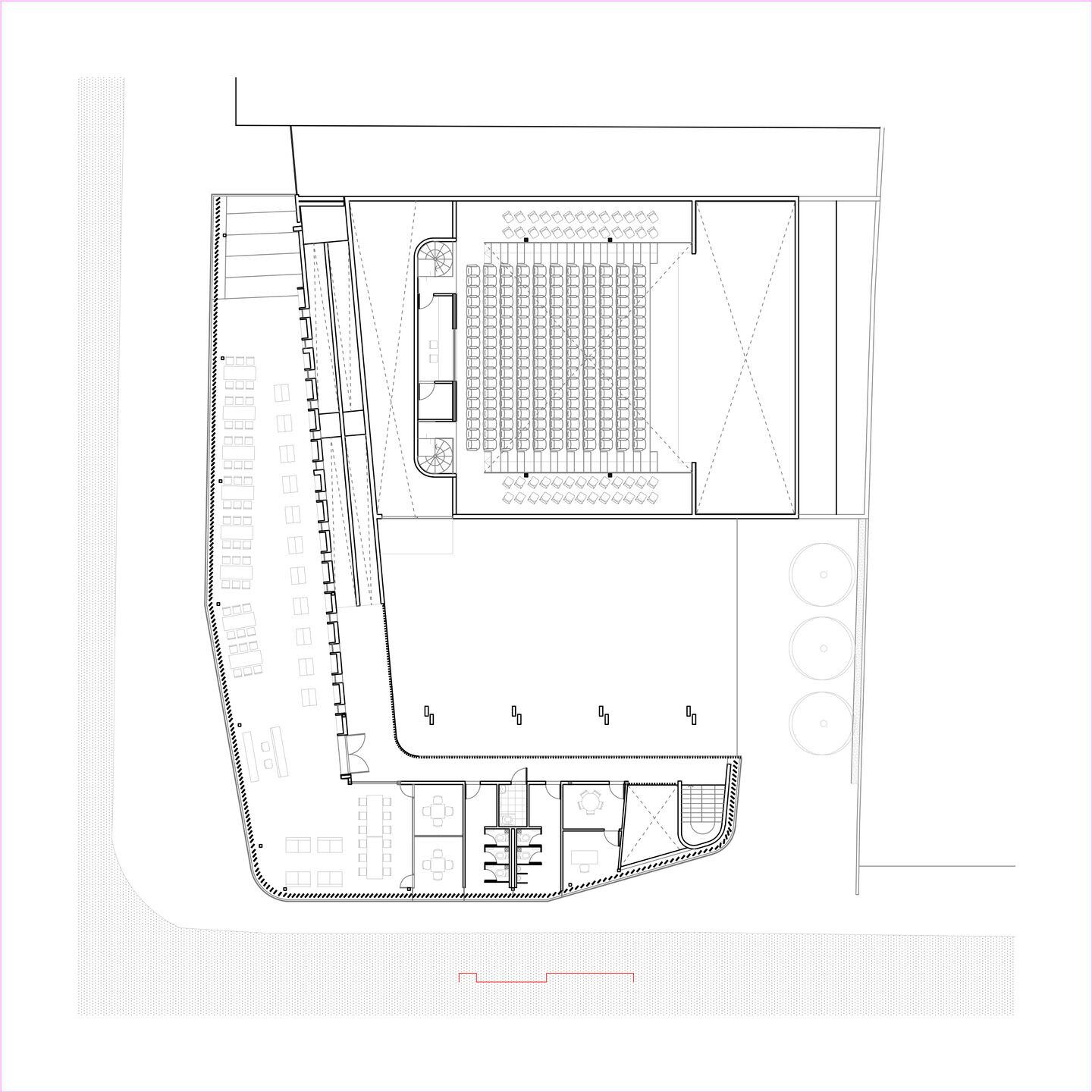Following the earthquake on February 27, 2010, the Municipal Library and the Luis Jury Jury Municipal Theater, located in the city of Arauco, were severely damaged and rendered unusable. Through a public-private partnership, an initiative of Arauco, the local municipality, and the La Fuente Foundation - the coordinator of the project - we were selected to develop a new cultural infrastructure to replace and substantially improve the buildings destroyed by the earthquake.



The program, the capacity of different spaces, and the operation of the Arauco Cultural Center arose from the active participation of the community through its various cultural stakeholders; they were our true clients.
The Arauco Cultural Center is envisioned as a place of gathering, participation, and expression for all cultural and artistic manifestations. Within the urban fabric, the building acts as part of the public space and solidifies an iconic corner of the city in a way that is welcoming to pedestrians and visitors.


The proposed design can be summarized in three operations:
It was decided that all mass and public activities would take place on the first level, at street level. The theater, the café, the store, the exhibition foyer, and the multipurpose rooms connect with the public space and open towards the covered courtyard. Simultaneous activities, exchanges, and coexistence characterize the use of this level and give the Cultural Center its public character. As a safety measure following the earthquake and subsequent tsunami, the first floor was designed in reinforced concrete.


The theater, multipurpose rooms, and vertical circulation are structural envelopes that support a lightweight second level of metal structure.
The library, administration, and services are located on the quieter and more controlled second level. The library space runs along almost the entire perimeter of the second level and forms both sides of the corner. A wooden louvered skin filters the setting sun and directs views towards Cerro Colo Colo, a sacred place for the Mapuche people.


This second level is elevated above the sidewalk, allowing pedestrian passage through the interior of the Cultural Center and covering a large area of this public space. This operation imparts a certain lightness to the building, accommodates the natural flow of pedestrians, and invites people to enter.

The arrangement of volumes creates a void in the center of the site, an interior square, a foyer for the Cultural Center, an articulating space for the entire program. By roofing this exterior space with a structure of laminated wood, the original program of the Cultural Center was expanded. This is another flexible space with the capacity for events with a large audience or simply a place to be, read, have a coffee, or meet with friends.








































