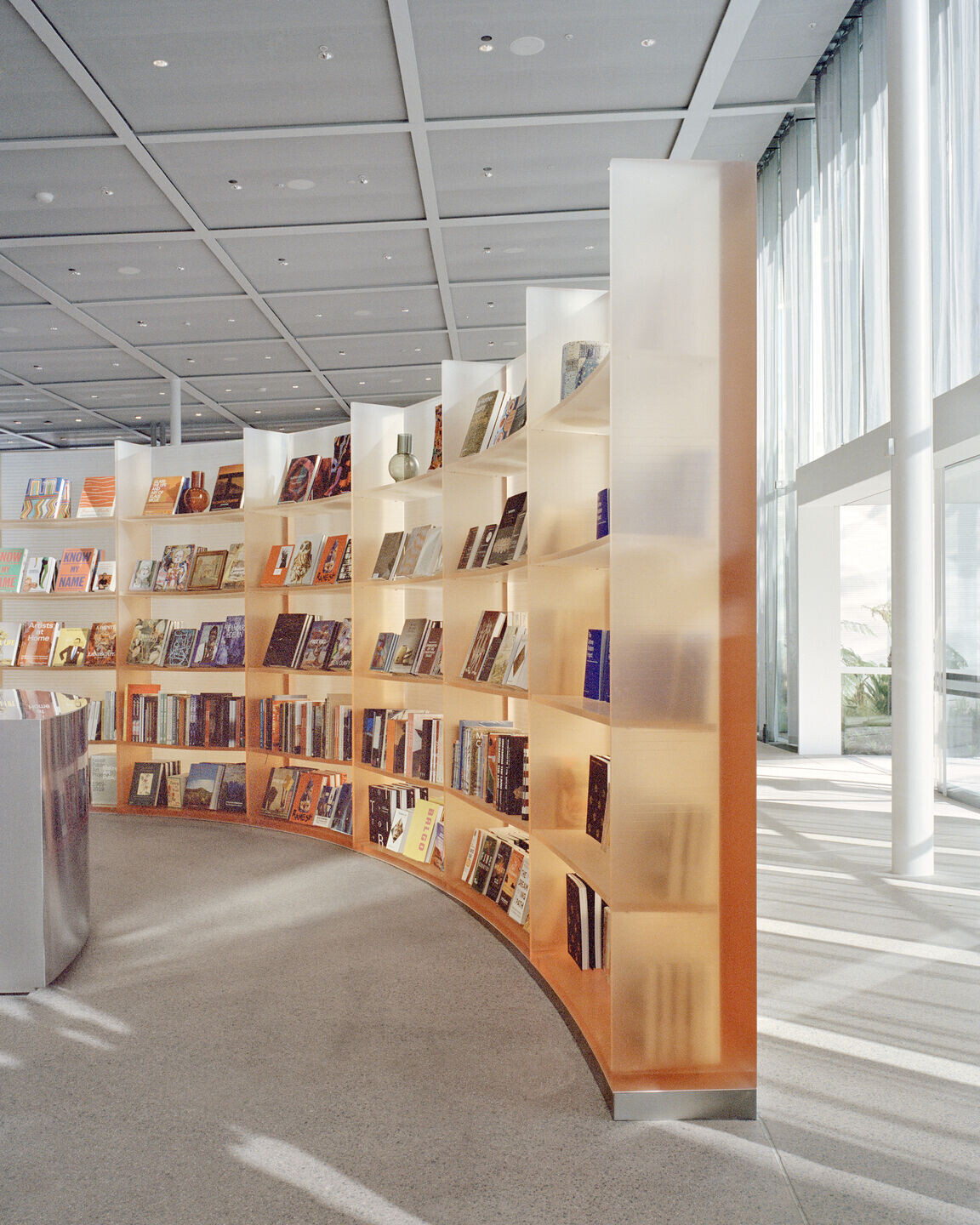Located in the Entrance Pavilion of the Art Gallery of New South Wales’s new Sydney Modern building, the Gallery Shop designed by Akin Atelier is an immersive first-of-its-kind large-scale resin installation, achieved through collaboration with Hayden Cox, shaping a luminous space of shifting perspectives and refractions of light.
Opened in December 2022, the new building, designed by Pritzker Prize–winning architects Kazuyo Sejima and Ryue Nishizawa of SANAA, is the centrepiece of the Art Gallery’s Sydney Modern Project expansion. It is the most significant cultural development to open in the city since the Sydney Opera House nearly half a century ago.
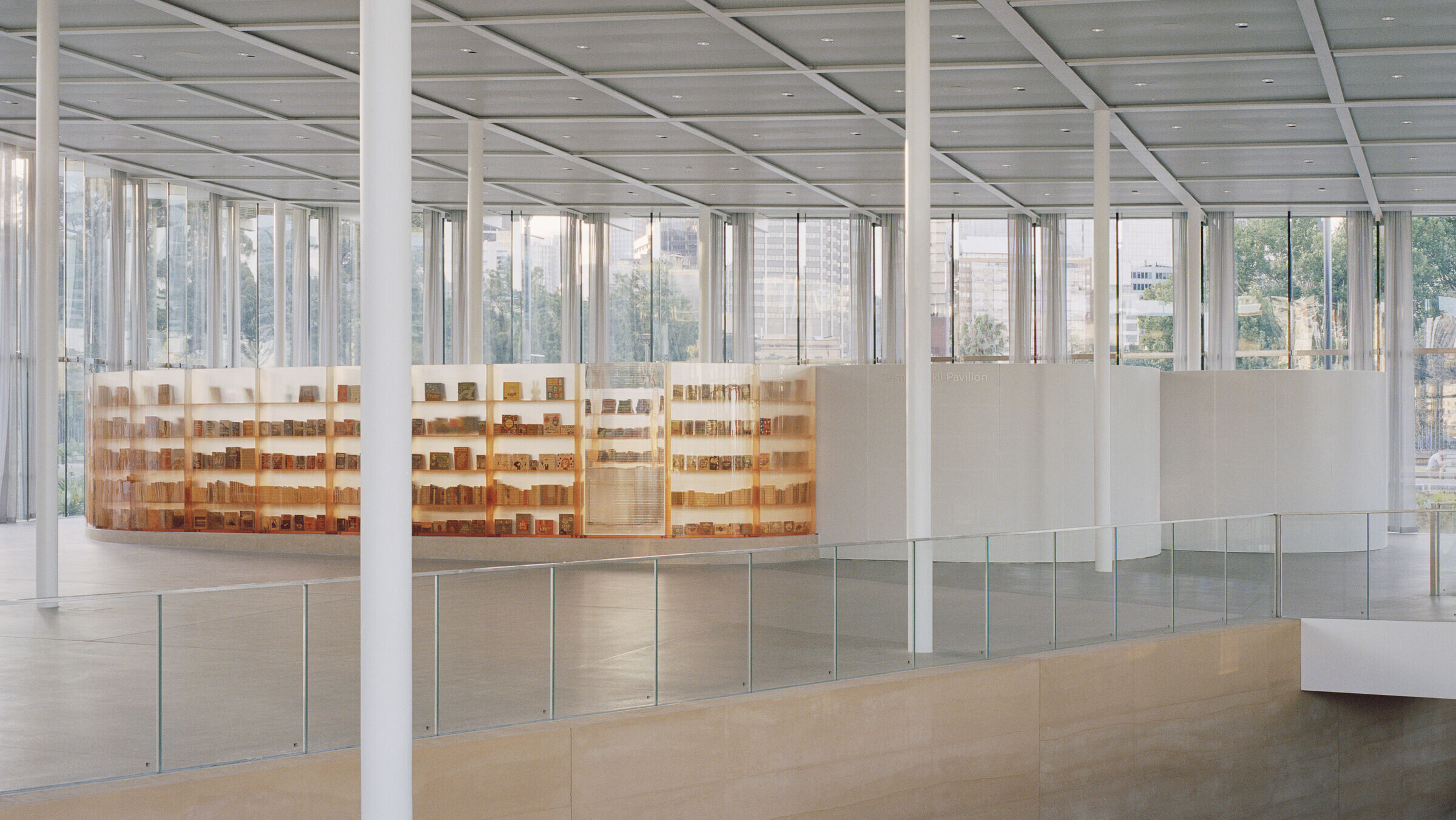
Akin Atelier conceived the Gallery Shop as a bubble within an architectural landscape which draws the intimate touchpoints of the Art Gallery and the Domain into its reflection. The design responds in counterpoise to the large and open volumes of the art museum building which cascades down the landscape towards Sydney Harbour, creating focal points of four key precincts: Woolloomooloo, Potts Point, Central Sydney, and the Royal Botanic Gardens and Domain.
“At first glance, this work makes a bold and simple statement. Its purpose is defined, and its identity is definite. But with further investigation and understanding, you see its complexity and that it is in harmony with its natural, architectural, and artistic context.” - Kelvin Ho, Principal, Akin Atelier.
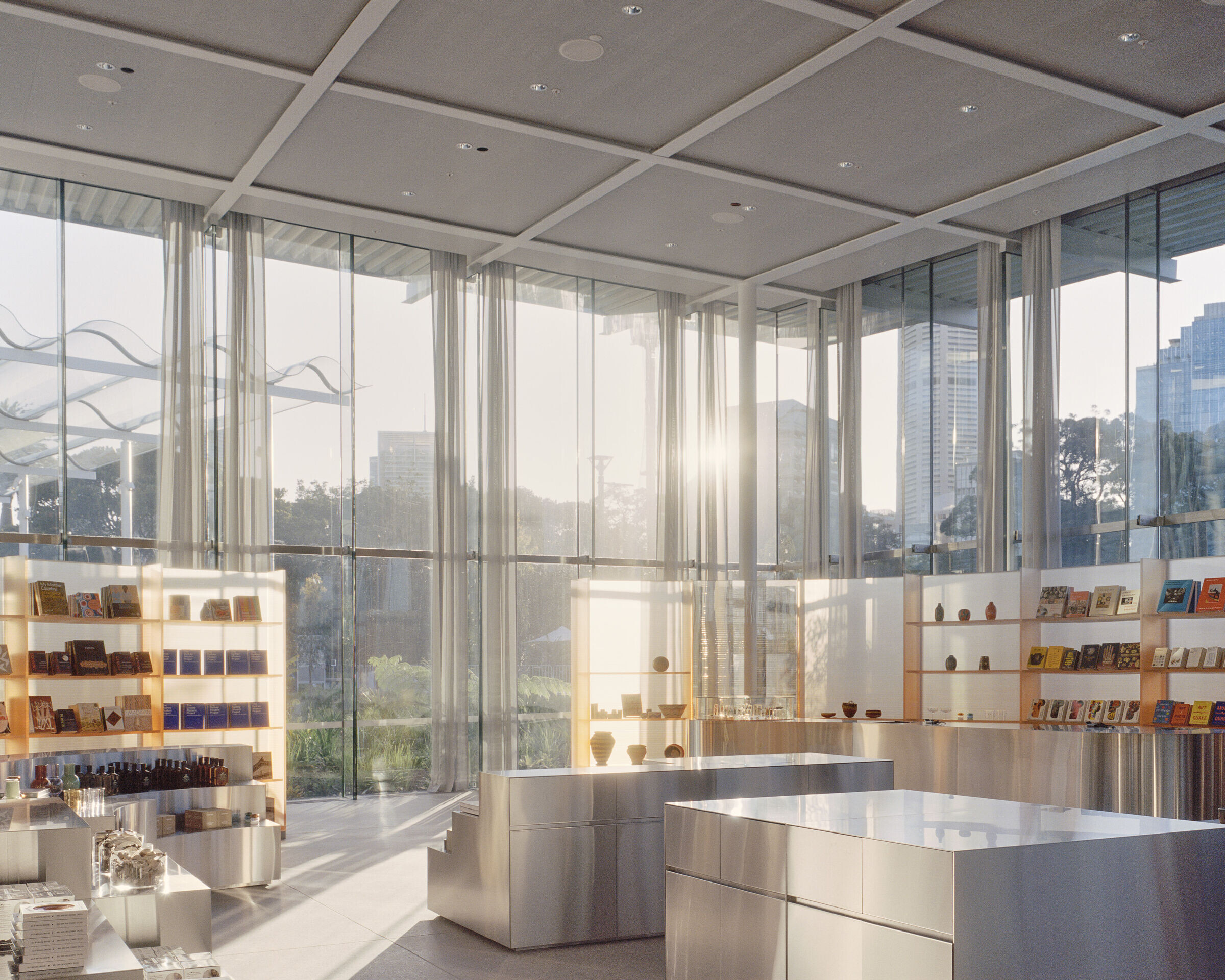
Fluid contours of bio-resin, a custom formulation written specifically by Cox for the project, wraps the shop’s perimeter to form a transparent margin that serves as both boundary and display. The bubble captures natural light throughout the day bringing dynamic reflections and refractions of the city while holding people, objects, and books within its centre. A pair of ‘windows’ in the perimeter form sit on a singular axis, allowing a direct line of sight from the Domain, across the volume of the shop and into the Entrance Pavilion that creates a frame for artworks, including the exuberant floral sculpture by Yayoi Kusama, Flowers that Bloom in the Cosmos, on the external terrace.
Akin Atelier worked with multi-disciplinary designer Hayden Cox, best known for his innovative, world-leading surfboard brand Haydenshapes, over two years in an experimental and collaborative design development and research process to achieve the complex, large-format application of bio-resin, pushing shape and volume beyond the normal parameters to best harness light and colour. With resin being a key material traditional to surfboard manufacturing, the unique collaboration drew on experience and learnings from Cox’s previous large-scale resin and design work applied to interior architecture.
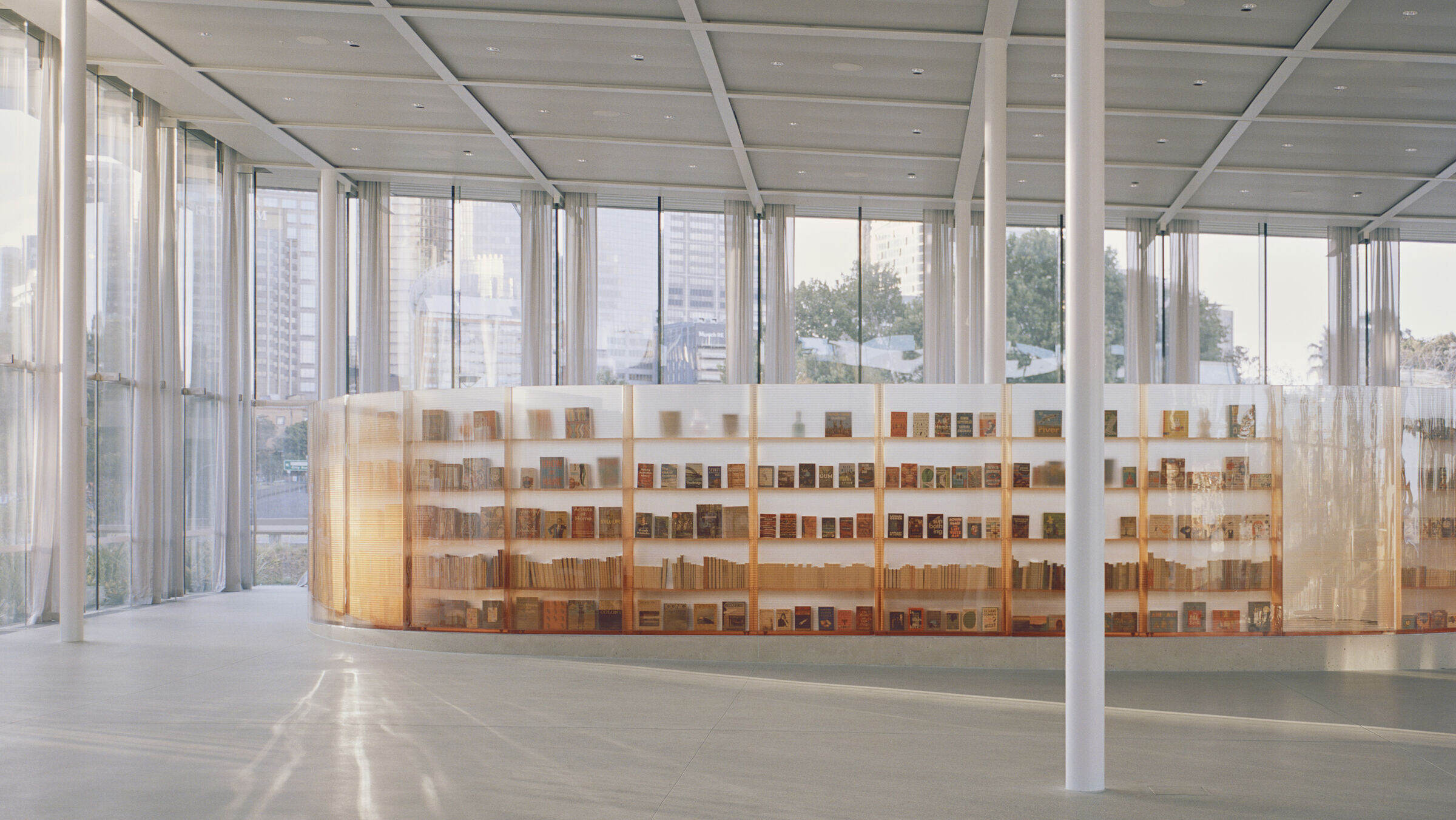
“I think the experimental nature of what we’ve created has been a huge motivation for all involved. It’s not a tried and tested concept, but more a hybrid of design, architecture, innovation, and art. Drawing on 25 years of working with resin across various disciplines, being able to truly push the application of this materiality at this scale and level was an intriguing design challenge and a privilege to realise collaboratively with the team at Akin Atelier and the Art Gallery of NSW.” - Hayden Cox, Lead Designer and Founder, Haydenshapes.
Akin Atelier’s choice of resin as the primary material for the Gallery Shop speaks directly to the transparency of SANAA’s building design in the public spaces. Resin was selected for its texture, dimension, and ability to respond to the shifting daylight. The handmade craft of this material allowed for experimentation across colour and form. Through the lens of the surrounding landscape, the bespoke quality and hand finish of the installation addresses the patinated qualities of the incidental structures and touchpoints of the external environment; time worn balustrades, striated sandstone cut-ins, soapboxes, and rotundas.
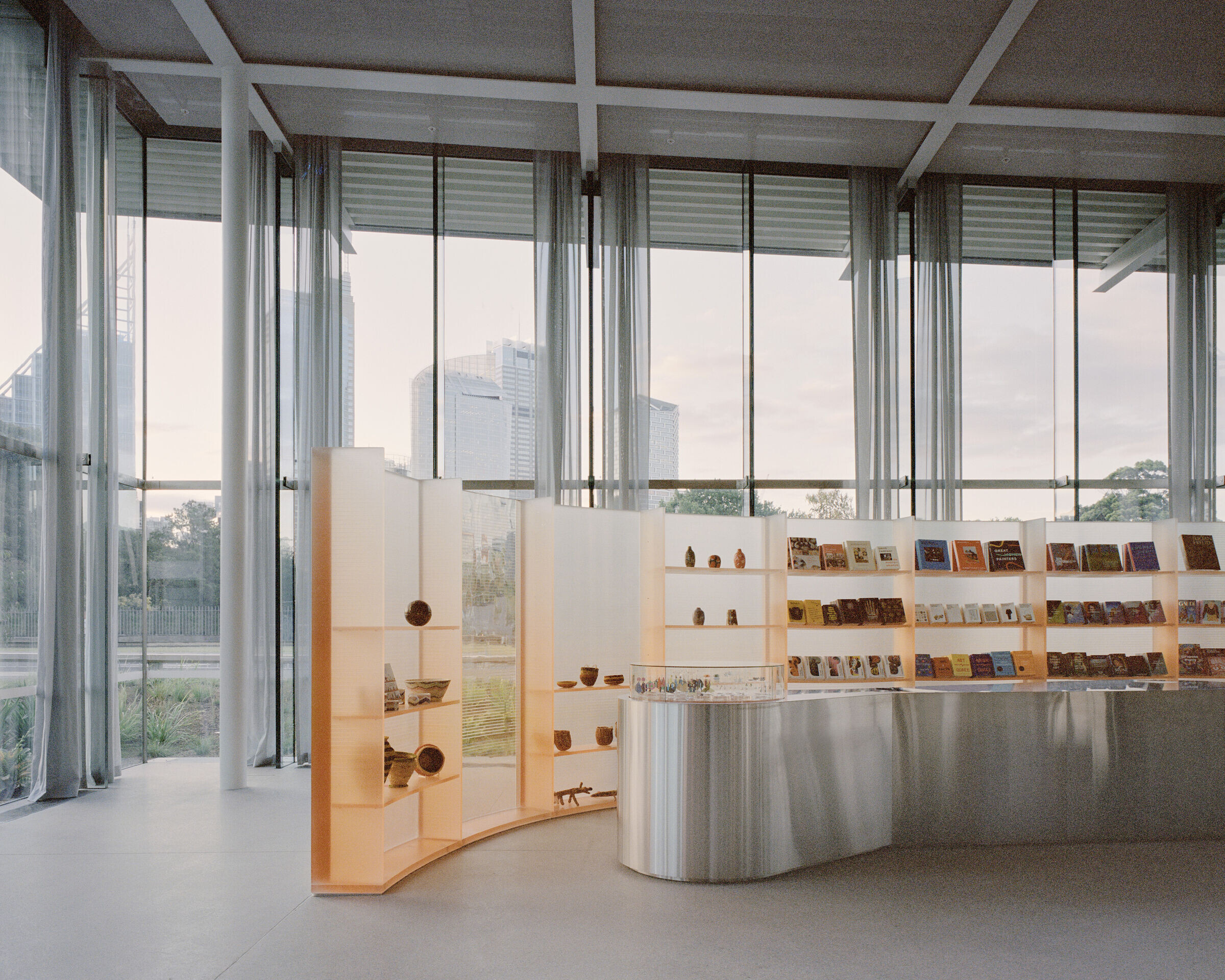
"The site gave us a unique opportunity to break past the ‘exit through the gift shop’ conventions and extend the artistic experience of the Art Gallery into the design of the retail space. Our intention was for the work to clearly express a sense of place in a way that not only preserved but also enriched the cultural & architectural experience of the gallery. These were the ideas that drove both the design & materiality of this project.” – Alexandra Holman, Associate.
Colour selection was led by Akin Atelier’s creative director Kelvin Ho and Alexandra Holman. A rigorous exploration of the Art Gallery’s context resulted in the colour referencing the sandstone of the original gallery building. The gradation of tone speaks to the layered nature of Sydney’s sandstone geology, and acts as a visual continuation of the rammed earth wall present in the gallery volumes of the new building on the levels below. Utlising 12 tonnes of bio-resin, sintered layers of colour with micro-weighted pigment volumes were hand poured and finished by Cox’s dedicated resin team in Mona Vale, Sydney, into custom moulds for 109 consecutive days to achieve the gradient. The bubble’s glossy translucency was achieved with 12 grit levels of hand-sanding and 7 sand-polishing stages. Each unit required over 3 weeks of hand polishing by highly skilled, specialist Haydenshapes resin workers. A total of 29 unique resin modules each weighing between 300 and 500 kilograms comprises the installation.
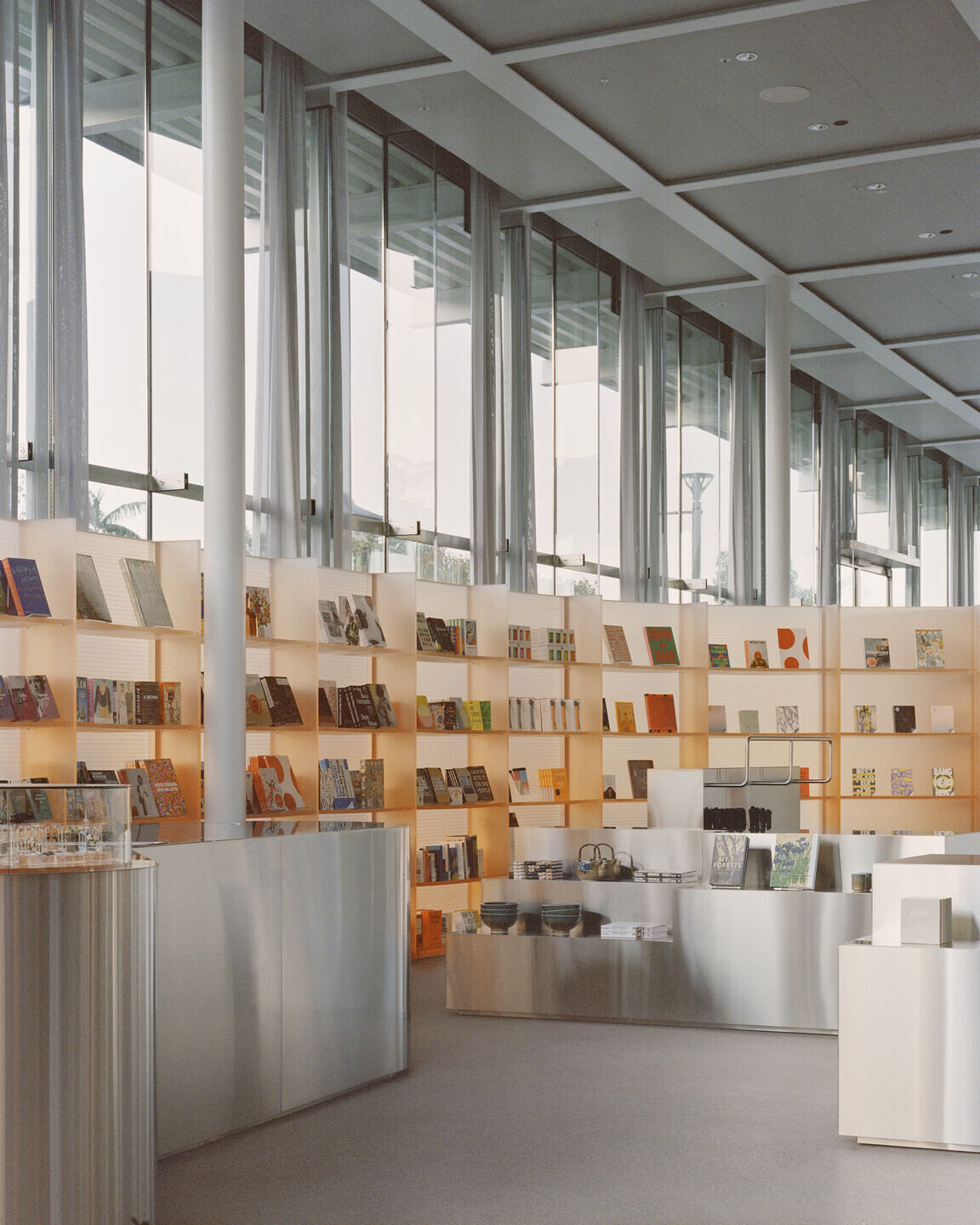
Mould construction and on-site install was by EMAC Constructions. An all-Australian design, fabrication and build team delivered this innovative project.
The Gallery Shop designed by Akin Atelier is the principal retail space of the Art Gallery of NSW’s new building. It is conceived as both a retail experience and a sculptural installation achieved through collaborative resin design and materiality exploration with Hayden Cox. The appetite for experimentation in form and materiality has resulted in the realisation of an unprecedented application of resin to reflect, experience and observe.
