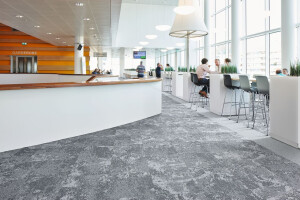Game On is an international touring exhibition curated by the Barbican Centre London, which explores the history of computer games. It has now been redesigned after visiting more than 30 countries.
The exhibition is located in a 2,500 m2 water deposit in Madrid’s city centre;one of the most striking and important locations on the city’s culture scene, with impressive architecture that has been crucial to the development of the museology.
The exhibition displays up to 400 vintage original objects and drawings ceded by major collectors, while also allowing people to play 150 videogames on site. Understanding the way the visitor interacts with these two opposing but dependent experiences has been one the main challenges of the project. On the one hand, there is a dynamic and somewhat noisy “Games Room”, and on the other, there is a need to maintain the quiet and well-structured atmosphere of a standard exhibition to appreciate the contents and learn about the history of computer games.
The design concept connects with the eighties, the Golden Age of videogame design. The first experiments in design with vector graphics began at that time. 3D environments were created despite the technical limitations of the moment.
This vectoraesthetic is a key point of reference on the videogame scene, and is the starting point for the spatial conception of the project. A series of LED light coloured linesin sync with different rhythms and geometries creates the identity of each exhibition area, and also plays with floating neon-like words that guide the visitor and connect to a scoring system, like the one typically found in the top corners of those dark vintage screens.
Perspectives created by repetition and colour combinations generate various atmospheres in a tribute to the work of Dan Flavin, the minimalist artist famous for creating installations using fluorescent tubes.
Two spatial typologies have been conceptualised to create distinct dialogues with the deposit’s original structure, which contain these two opposing sets of contents and displays. On the one hand, a series of light-coloured arches preside over the 150 videogames in line with the existing rhythm of the galleries, to provide a clean and flexible system to optimize and control the electricity and maintenance installations, and on the other, a group of light-tunnels embrace the 400 original collectors’ items, creating a quiet environment for observation and learning.
The use of light architecture is the conceptual basis of the Project. Structures are lightweight and offer maximum visual impact with minimum material use. The LED profiles are modular, with standardised lengths. They can be reused in many different ways for future exhibitions without compromising the creative freedom of designers to work in this venue. For this purpose, Smart and Green Design created an easily understandable database classifying and specifying dimensions and technical information. This document will help venue coordinators offer this material to designers and contractorsto achieve both energy and economic reductions in subsequent exhibitions.
All materials have eco-certifications or labels. No plastics have been used whatsoever.
Material Used :
1. FORBO flooring systems - TESSERA series
2. FINSA - Finsa green panel
3. FINSA - timber frames
4. IGUZZINI - Lighting
5. INSOROCK - Acoustic panels
6. VALENTINE - Free VOC paints
7. REBOARD - Graphic eco panels
8. PERONI - Projection Screens
9. SONY - Technology
10. Technology - RGB LED lighting programmed systems














































