Where once stood an interior-block house, it is now proposed a small garden structure. A considerable part of the existing pavement was removed, totting sensitively 20m2 of green surface to the courtyard. This new built space is destined for domestic purposes, like ironing, drying clothes, to name a few.
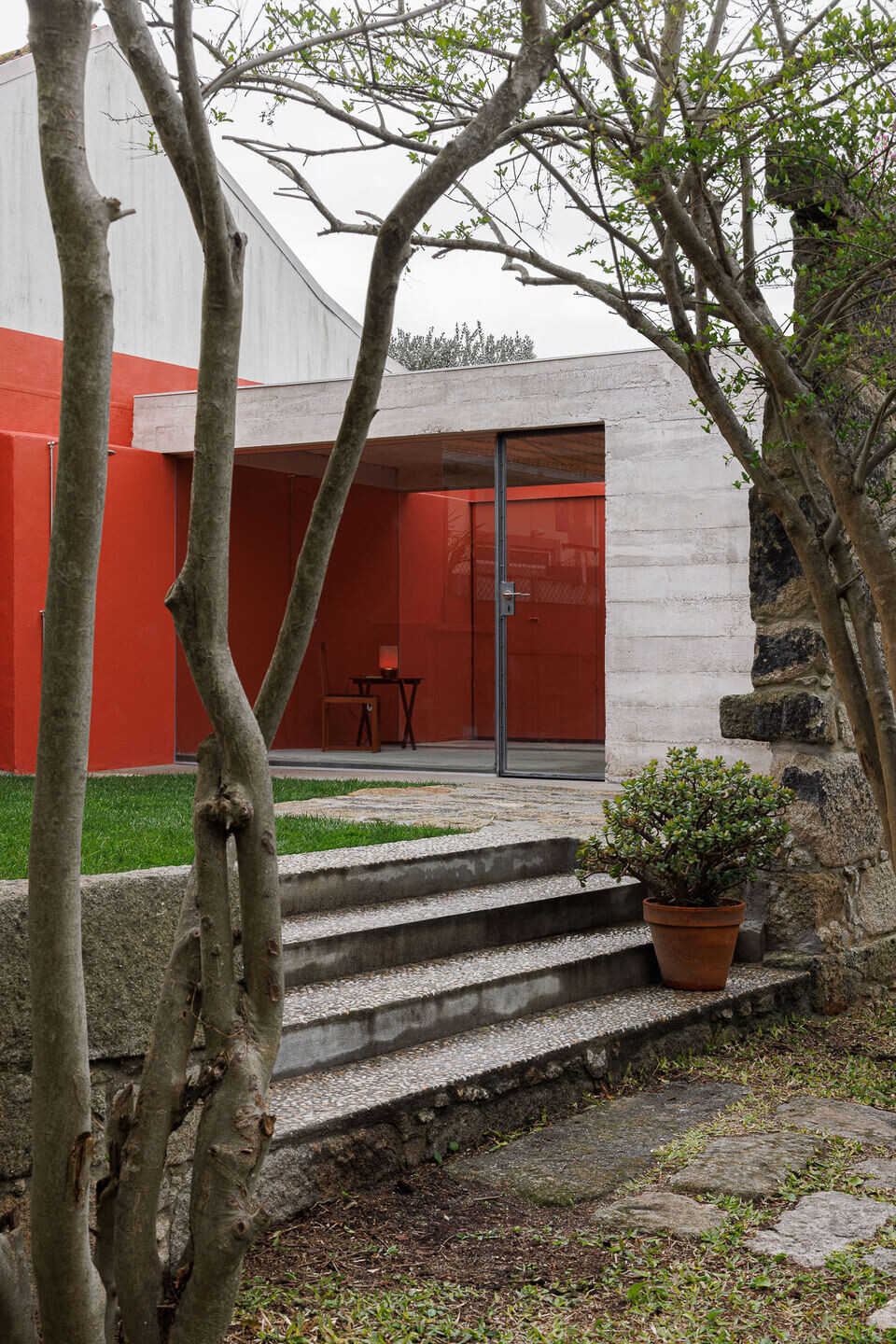
It is composed by a small concrete structure, punctually placed on the pavement - it’s supports consist of a wall and a toilet core, that divides the main space from a smaller one, for domestic purposes. An exterior technical cabinet caps the sout-east end of the lot. This particular garden space has exceptional characteristics to lighten the programmatic load of its main house, as it was common practice in 19th century, for social and domestic reasons.
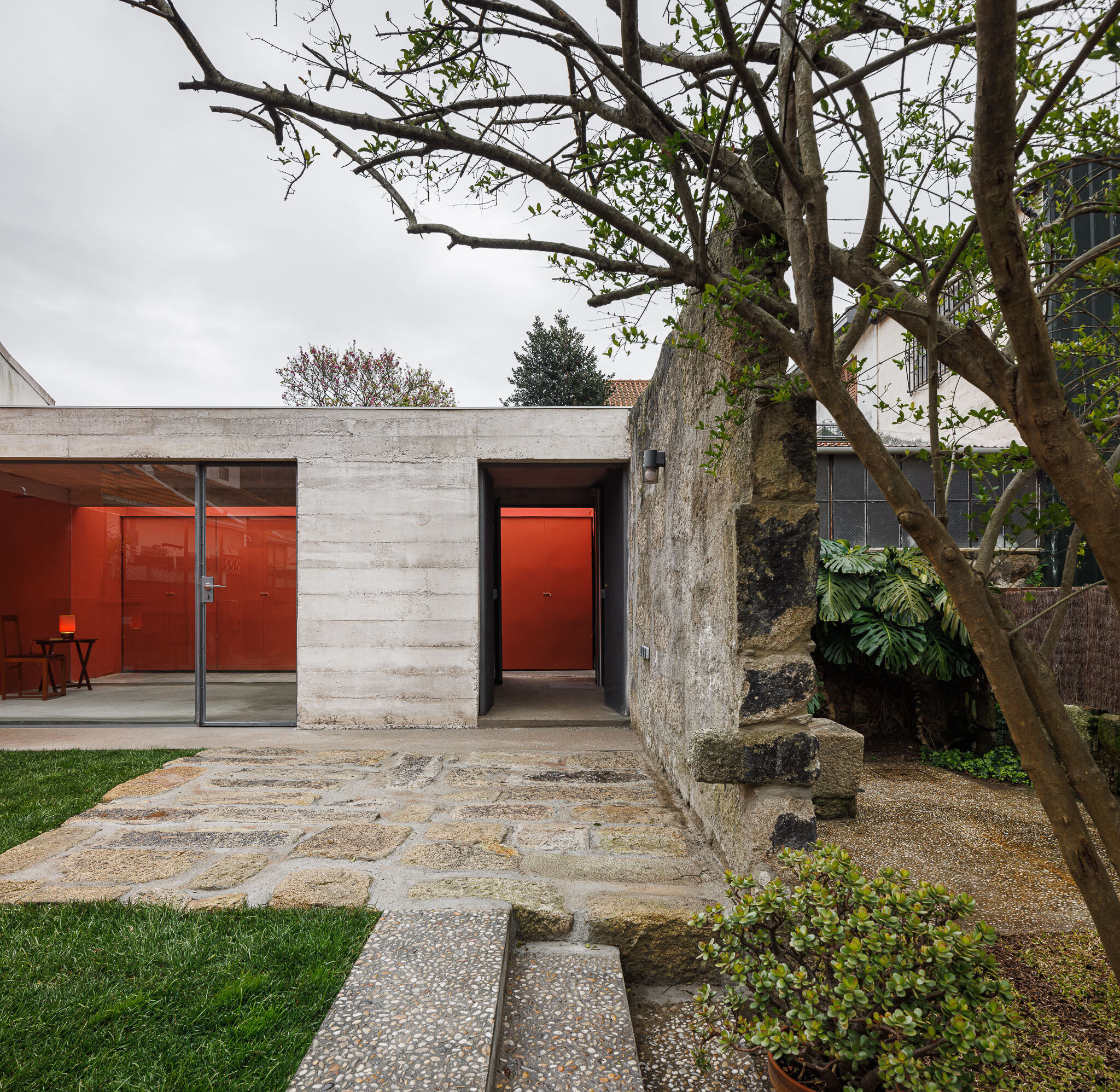
In contrast with the main building, where the several building systems come together as a whole, the white concrete, and notably its stereotomy, seeks to convey a sheltering athmosphere, in this case in a small garden. It enhances the distinct, abstract and contemporary character of the work, pursuing an harmony and adequate scale, when confronted with its immediate surrounding outbuildings.
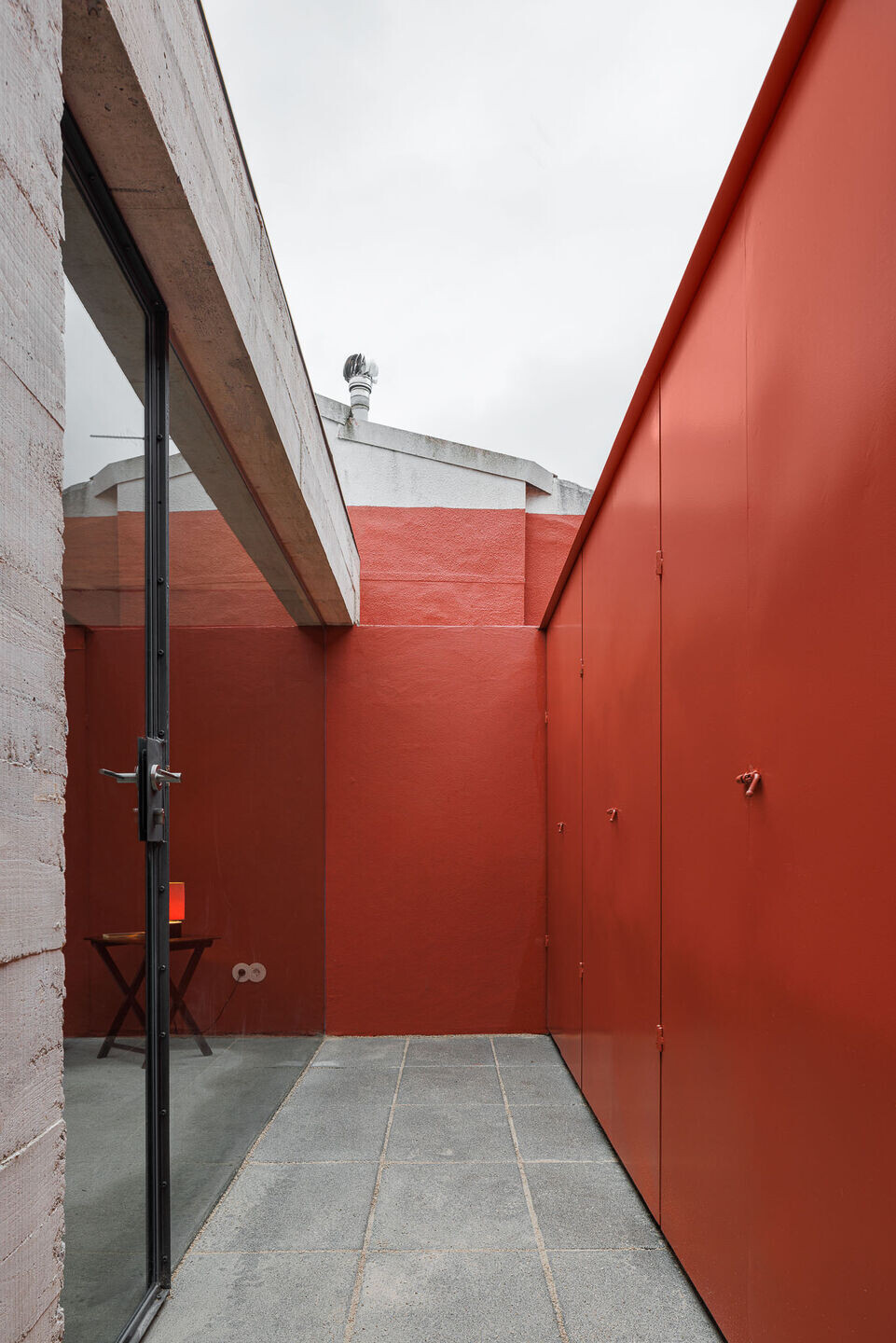
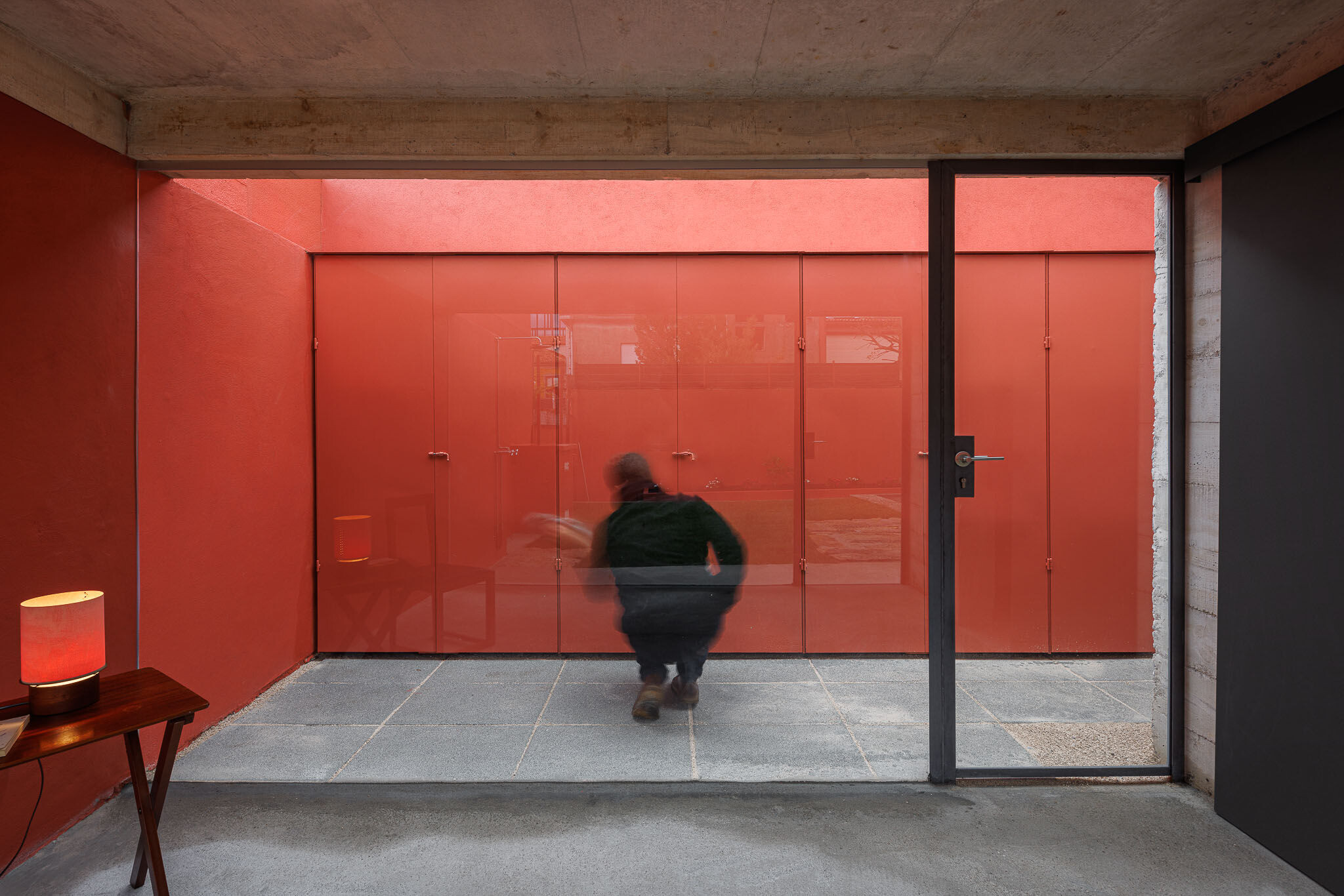
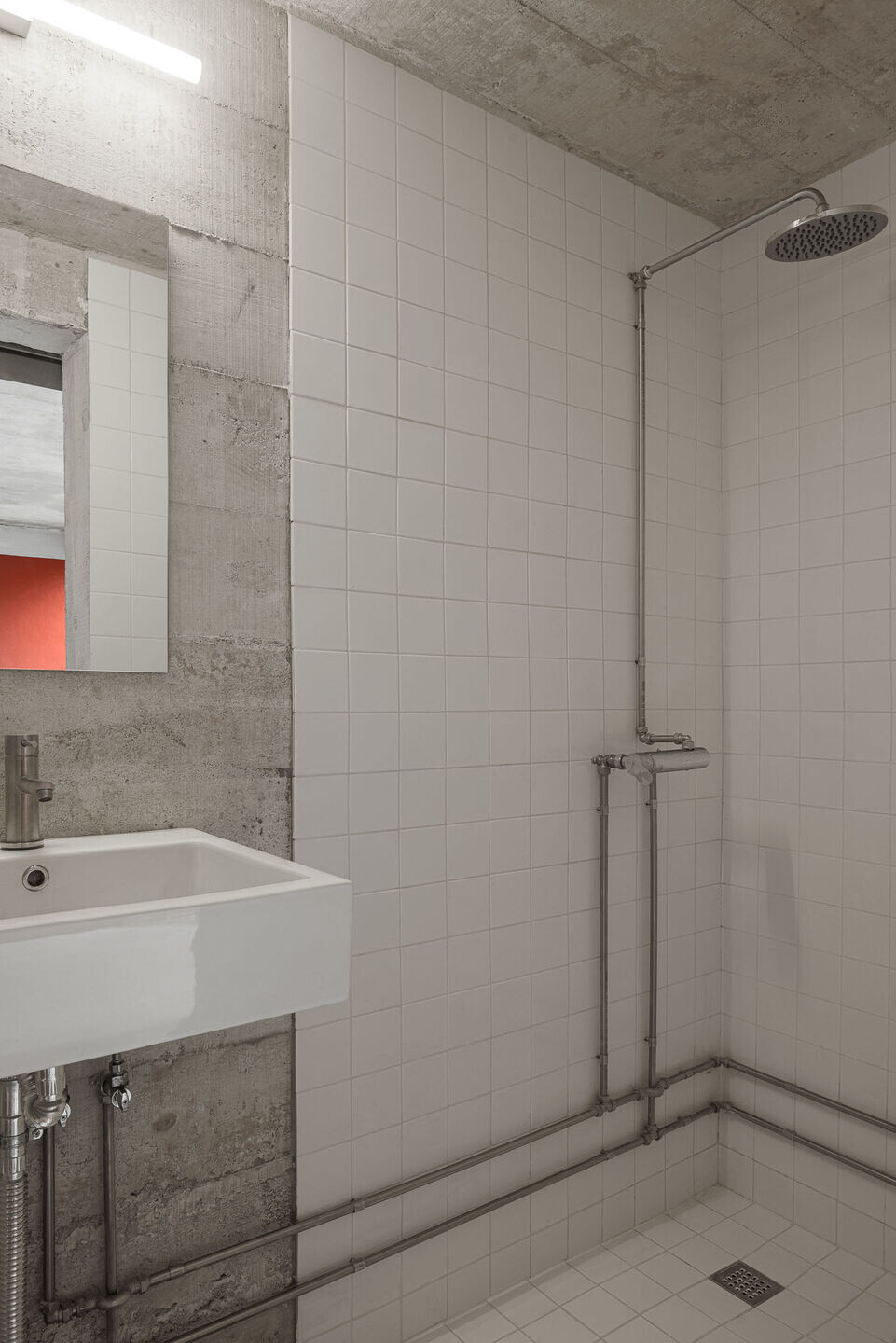
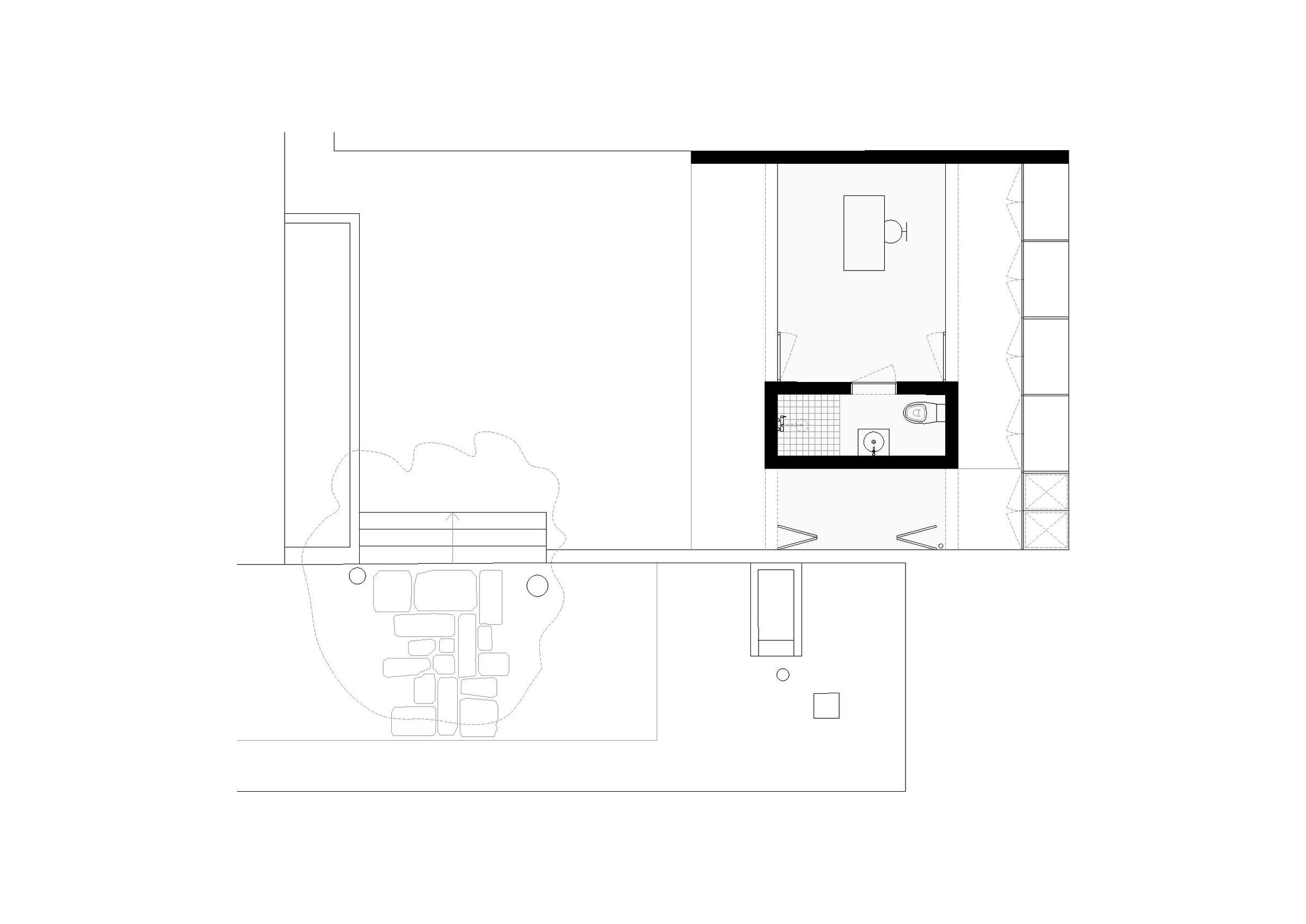
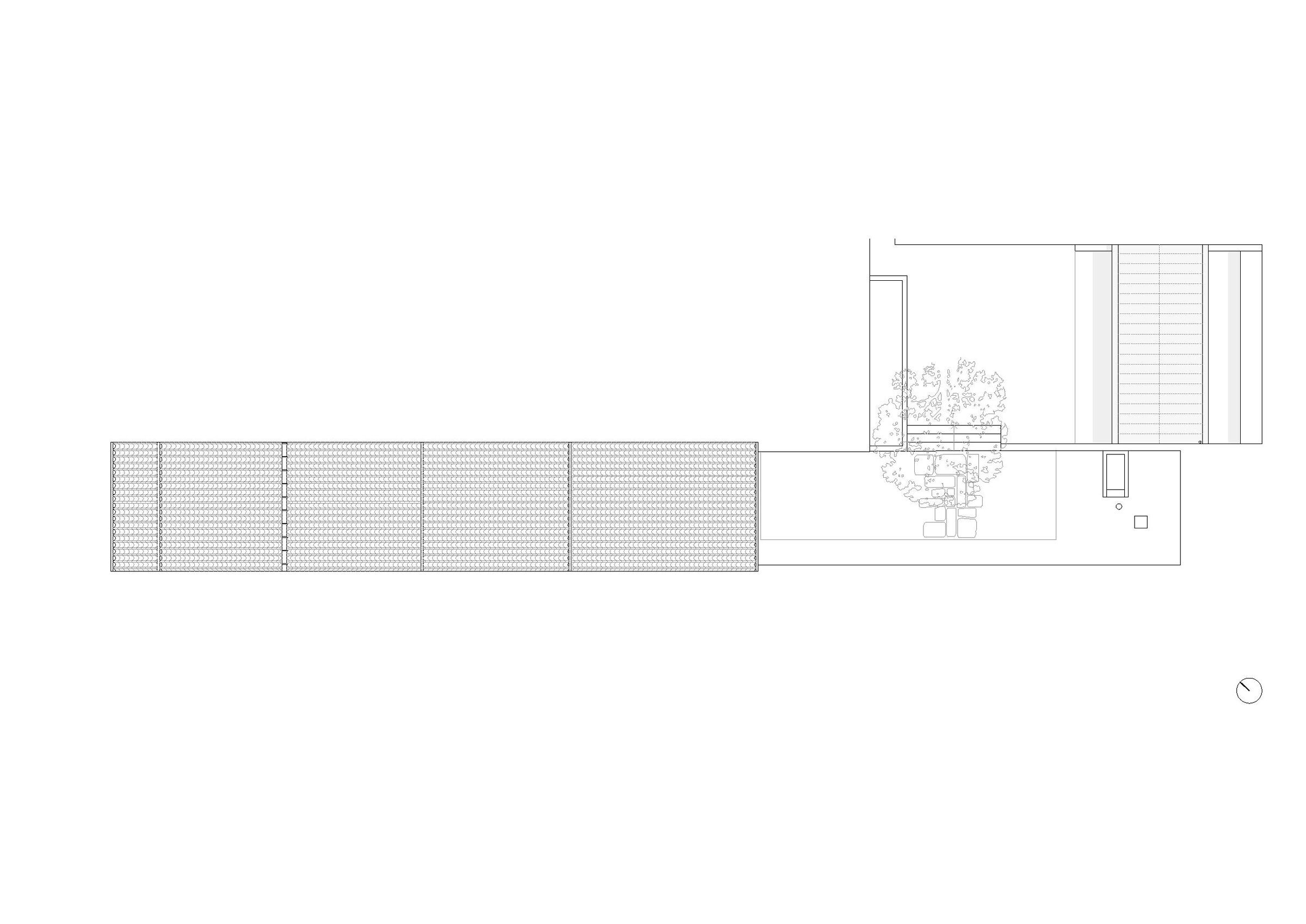
Material Used:
1. Secil: Cement
2. Efapel: Sockets
3. Vidraria fonseca: Glass
4. Luztec: Lighting
5. SPSS: Furniture































