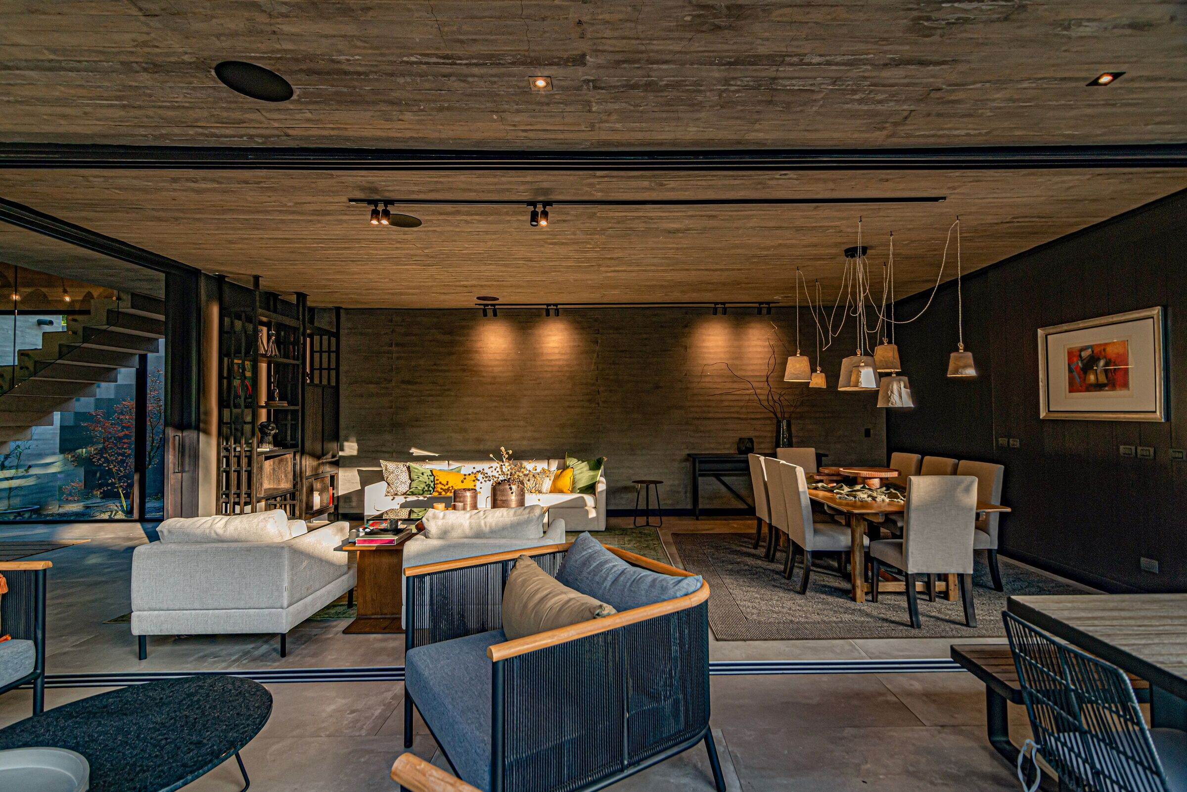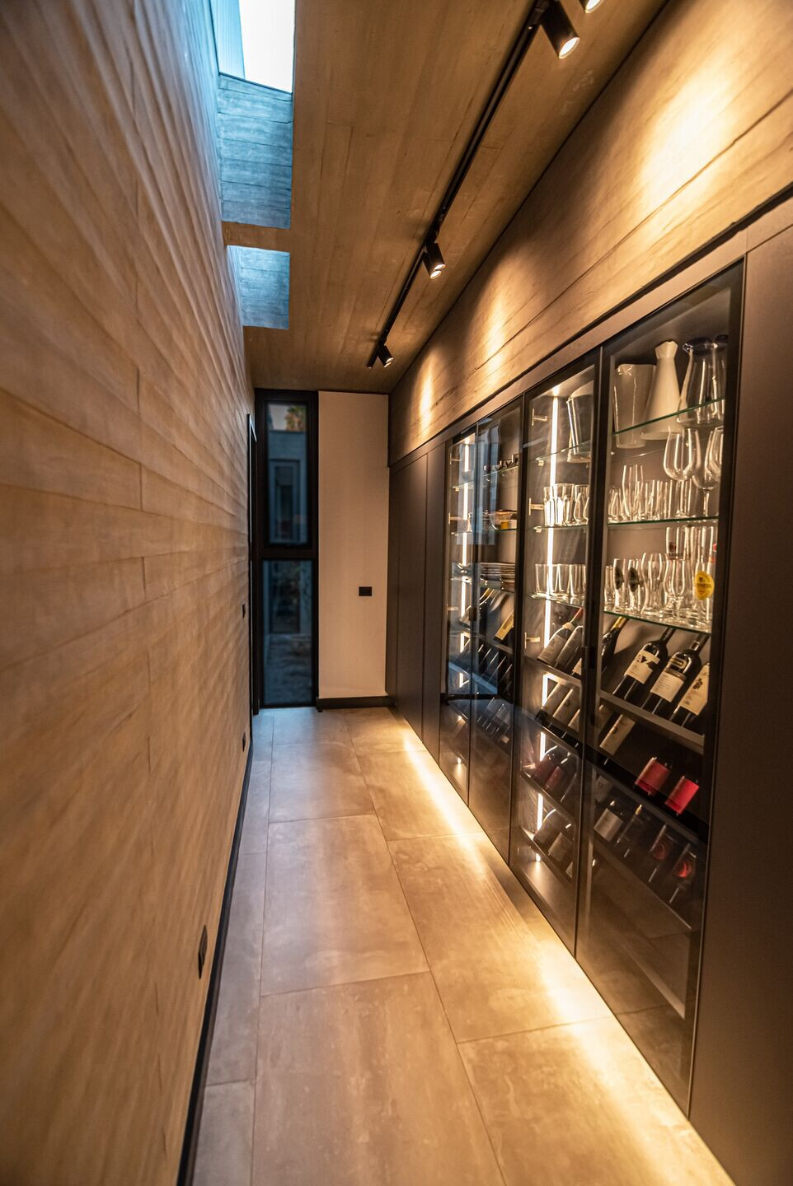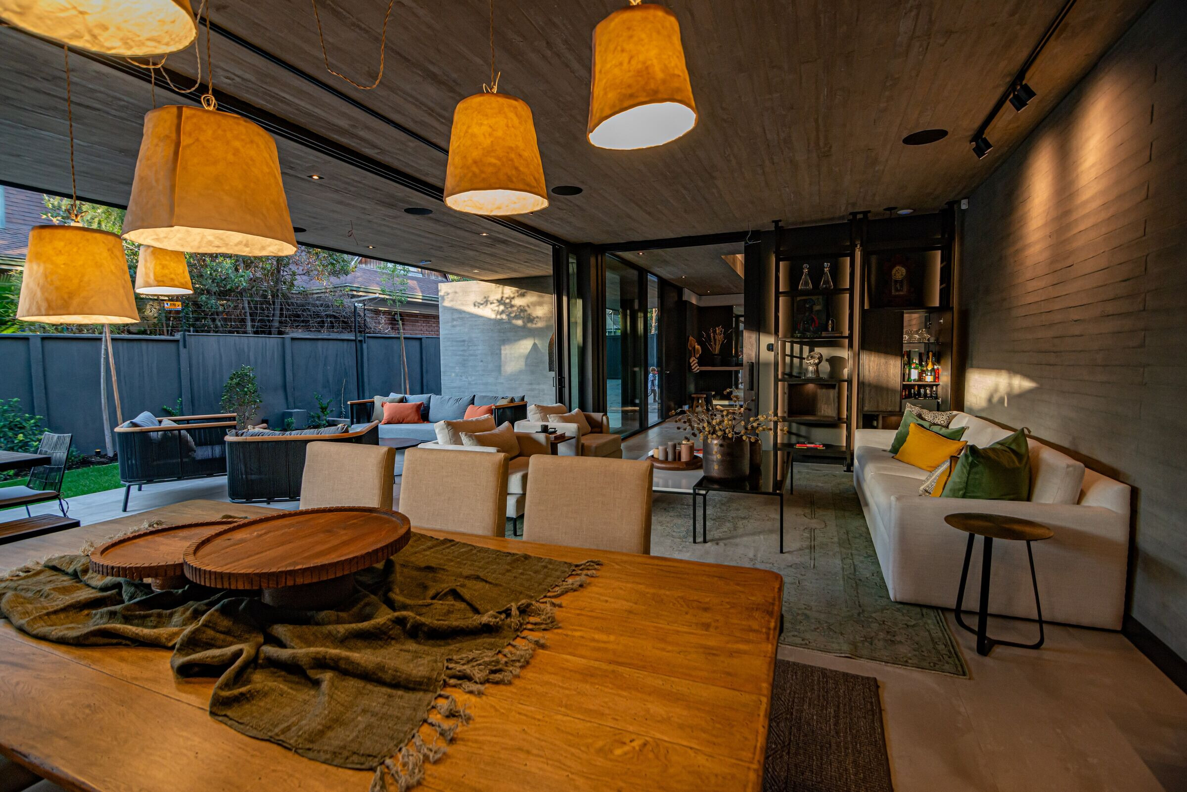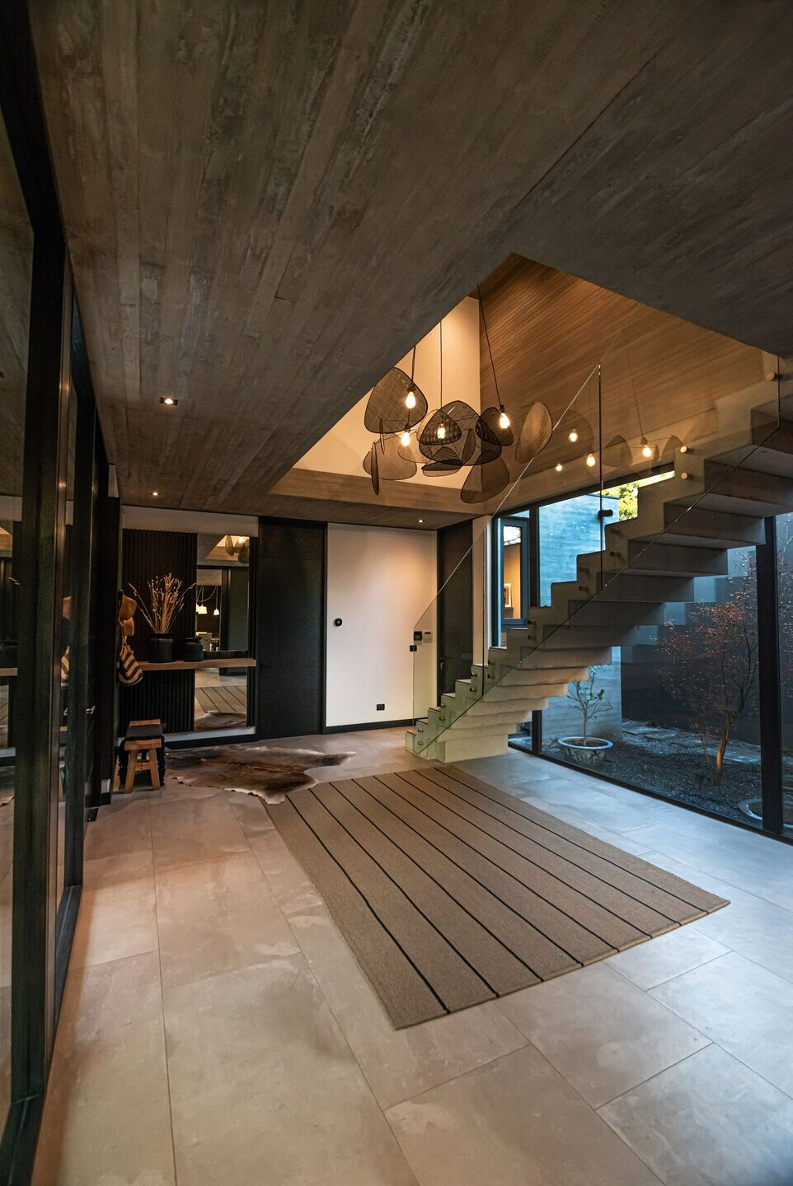The commission is associated with a neighborhood renovation. A change of scale in the way of living the city. The appearance of pedestrians in public spaces, the use of green areas and walking to commercial services speaks of an interest in social friction and encounters between people. It is the lifestyle that today privileges coexistence. This is how the project spaces offer their connection in daily living. The Gauci house, in the longitudinal sense of the volume, allows the fusion between the hall and living/dining room and between the dining room and the kitchen. Likewise, in the transversal direction, it allows the integration of the terrace into the living/dining room and kitchen thanks to the complete displacement of the windows. Great challenge when supports in a seismic country become obstacles to an open space.

For its part, to achieve a greater sensation of fusion and lose the exterior/interior limit, both parts are worked with the same levels and with the same materials, losing the border between the two.
For a cooking lover, access to it is through a cellar. The kitchen hides the dirty area of integration, and, while the person cooks, the rest of the family accompanies them in the same room. Today the kitchen is far from being a service area, on the contrary, it is the heart of the home.

Team:
Architects: Vicente Architects
Photographer: Ignacio Severin

Materials Used:
Facade cladding: Concrete seen and Quadrolines
Flooring: Porcelain
Doors: Wood
Windows: PVC
Ciling: Concrete seen and leaf panel wood
Interior lighting: Black spotlights




























