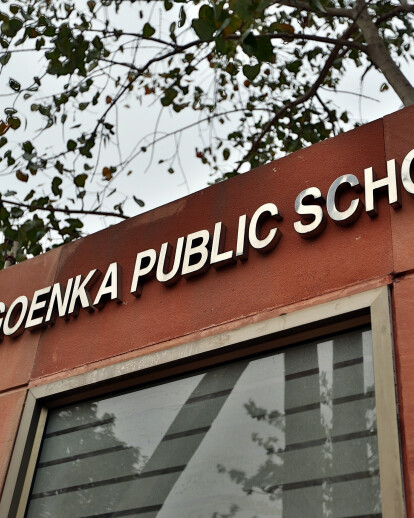Educational Institutions across the globe are designed to facilitate the engagement of the young minds by creating interactive environments that are a blend of study, activity and play areas. In alignment with the same ethos, the GD Goenka group's philosophy is to reinvent the school experience by creating the best physical infrastructure as per global standards, coupled with high quality, well-paidand motivated faculty. A simple and concise design brief was determined- to have class rooms that are equipped with the neoteric style of teaching and content. Unlike the use of traditional systems such as blackboards etc., novel educations tools take precedent in the contemporary education system; multimedia tools such as projectors, and adequate storage space for children to stack their bags, books, classrooms that are highly flexible to support a variety of formal and informal teaching methods etc. The design of the institutional development of a primary school (from kindergarten to class 5) enables these requirements while aiming to provide flexibility of spaces by making the building form itself as a part of the learning experience.
The two-acre site sits on a fairly busy road, which mandated a pre-requisite of a sound-proof building and as a result with a brief of being completely air-conditioned as well. One acre of the total site area is demarcated for the sports facilities, and the remaining 1 acre was intended to accommodate the academic facilities and the parking for the 14 in-house school buses. To enable this parking for buses in order to create a safe boarding system for the children, the entire built volume is therefore lifted up on the stilts and the setback area is used to park the buses in straight files in a manner by which the children can queue up in straight files in the stilted areas. This enables a clean parking space for the buses and the children can embark and disembark very safely into the stilted area that houses the main school. The Primary wing houses administration, class rooms, and music and dance studio along with other service areas.
With a limited ground coverage, a simple C-shaped plan is devised that fulfills the coverage norms and allows for the development of a modular string of well-ventilated, glare-freeclass rooms, each of which is 6m x 7m. Keeping the safety of children in mind, two, 2m wide fire escape staircases along with the staff rooms are provided in the corners, this allows for a complete view of sports area from all along the corridors. The class rooms are planned along the periphery of the C and that creates a central cavity. An intimate relationship between the interior and exterior is created by establishing a visual link through this central atrium space. By doing away with the typical, formal and rigid vocabulary of the doubly-loaded corridors in schools, a singly-loaded typology is adopted that opens up the physical volume as well as the mind.
An RO system is provided in the corners along a proper bay to provide the children with safe drinking water. The toilets are designed for universal accessibility. An entire floor at the top is left for co-curricular activities along with two libraries, 2 music rooms and 2 dance rooms etc.
The central zone is designed to be used for multiple activities for the young children and is hence enclosed by a four-floor high screen and has a rubberized floor patterned with a motif to impression and inspire the young minds and be used for gymnastics and other indoor sports. At the lower level, there is a large column-free space fashioned for performances that allow for a gathering of 150- 200 people with space for a large stage and free spaces on the sides. The sports area is designed in a manner that the central internal atrium is joined with the external performance arena to allow for an event for the entire school, whilst also crafting space for a large athletic track. Within the sports facility, a small football field, a swimming pool, a volleyball court and a basketball court are all incorporated, leaving a small portion out for the generators. Paved landscape is planned at the periphery, where all through, one-meter wide green planters are hewed in.
The interior color palette comprises of playful primary colors juxtaposed cleverly with biscuit colored brick walls. A yellow accent band that runs horizontally in the corridor further enlivens the spaces within. The doors are designed with circular cut-outs at the height of a child, creating a dynamic play of solid and voids at the child’s eye-level allowing the every tots to peak in.
The architectural vocabulary comprises of the use of traditional materials like Dholpur and Agra stone juxtaposed with transient materials like Aluminum and heat insulated glass.Aiming to establish an external visual character unlike that of a primary school, and more in sync with the colors of Delhi, the typical brick is done away with in favor of the local Dholpur stone along with Agra stone and olive green metal on the electricity poles and the gate. The exterior composition of the school is hence monastic in its character and reads as a three-level composition with a heavy stone base made out of Dholpur stone. Topped with a rhythmic array of a rectangular ascetic colonnade of Agra stone columns that envelope all four sides and eventually gets crowned with a hovering cantilevered plane that lends a sharp-edged top silhouette. As a result, this composition symbolically represents the enabling canopy of a banyan tree, a safe haven for learning and enlightenment.

































