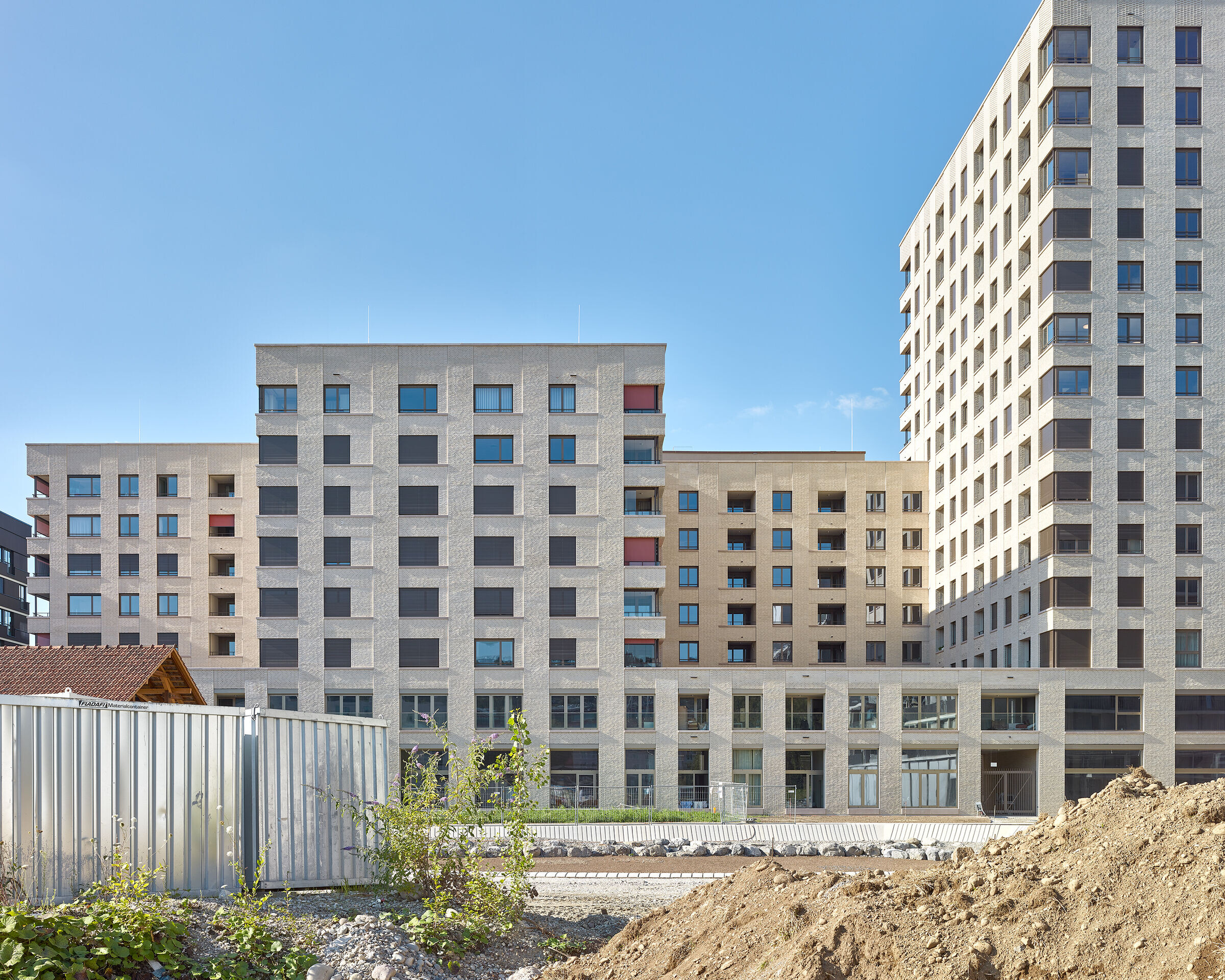The program for this openly designed city block located in the former industrial area of Schlieren envisions an attractive mix of uses: facilities for the elderly at the Brandstrasse, attractive studio apartments at the park front, apartment clusters for experimental forms of living in the tower as well as offices, stores and a cafeteria with a switchable multipurpose room.


An “rue interieur” is laid out on the ground floor. What the park is doing on a bigger scale, the “rue interieur” is offering to the inside of the block: it connects the very diverse user groups and creates an internal meeting place.


The construction using solid bricks hints at the material’s traditional use for industrial buildings in the Limmat valley and correlates with the open building typology.
































