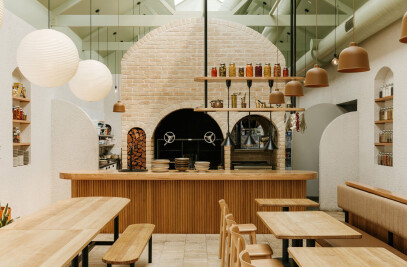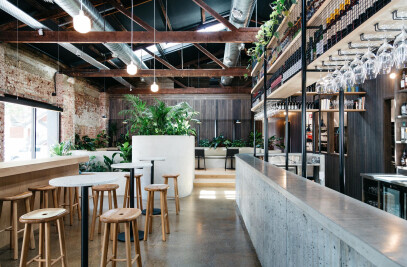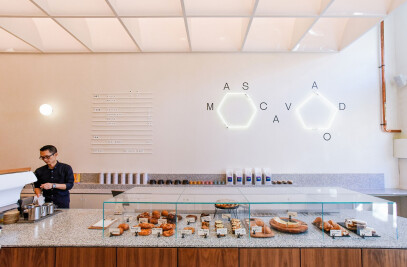The client’s approach us to design this store after seeing a mid-century style house we designed. Their brief was to embrace the existing concrete ceiling, and to create something that was a bit mid-century, but more funky than the house.
The site, just up the road from (and replacing) one of the first Gelato Messina stores, is narrow, with just enough space to fit a small rear counter and circulation on either side of the gelato freezer.


Our idea was to use some elements from diners and classic gelato bars; timber panelling and a checkered floor but add some modern details, with a robust and timeless finish. Interested in the recyclability and availability of aluminium products, we added aluminium detailing to the warm timber cladding and contrasted it with the more practical stainless elements.
We used responsibly sourced timber veneer and high-quality tiling throughout, with reusable and recyclable materials such as aluminium and stainless to tie everything together. The clients were owner-builders, with their own joinery workshop around the corner in Marrickville at Gelato Messina HQ, they built the wavy counter and all the joinery and project-managed the build with their trades.


An example of considered and conscious practice in retail fit-out design. We’ve created a new identity for Gelato Messina in Newtown. Drawing from the branding and well known visual identity that has been developed over the last 22 years of designing and delivering their own stores, this is our spin on their style and what suits their brand now, in 2023/4.
The materials and form ties to the original 70s style of their brand and store, we’ve added modern details and new ideas we find interesting, whilst aiming for timeless and enduring.


The use of mirror, stainless and aluminium is also unique. We were conscious the gelato churning area would clash/compete with any warmth we added into the space. The shiny/metal surfaces throughout the project soften the equipment into the fit-out, making the space feel cohesive, instead of having a distinct visual difference between functional and aesthetic elements.


Team:
Architects: Sans-Arc Studio
Photographer: Jack Fenby

















































