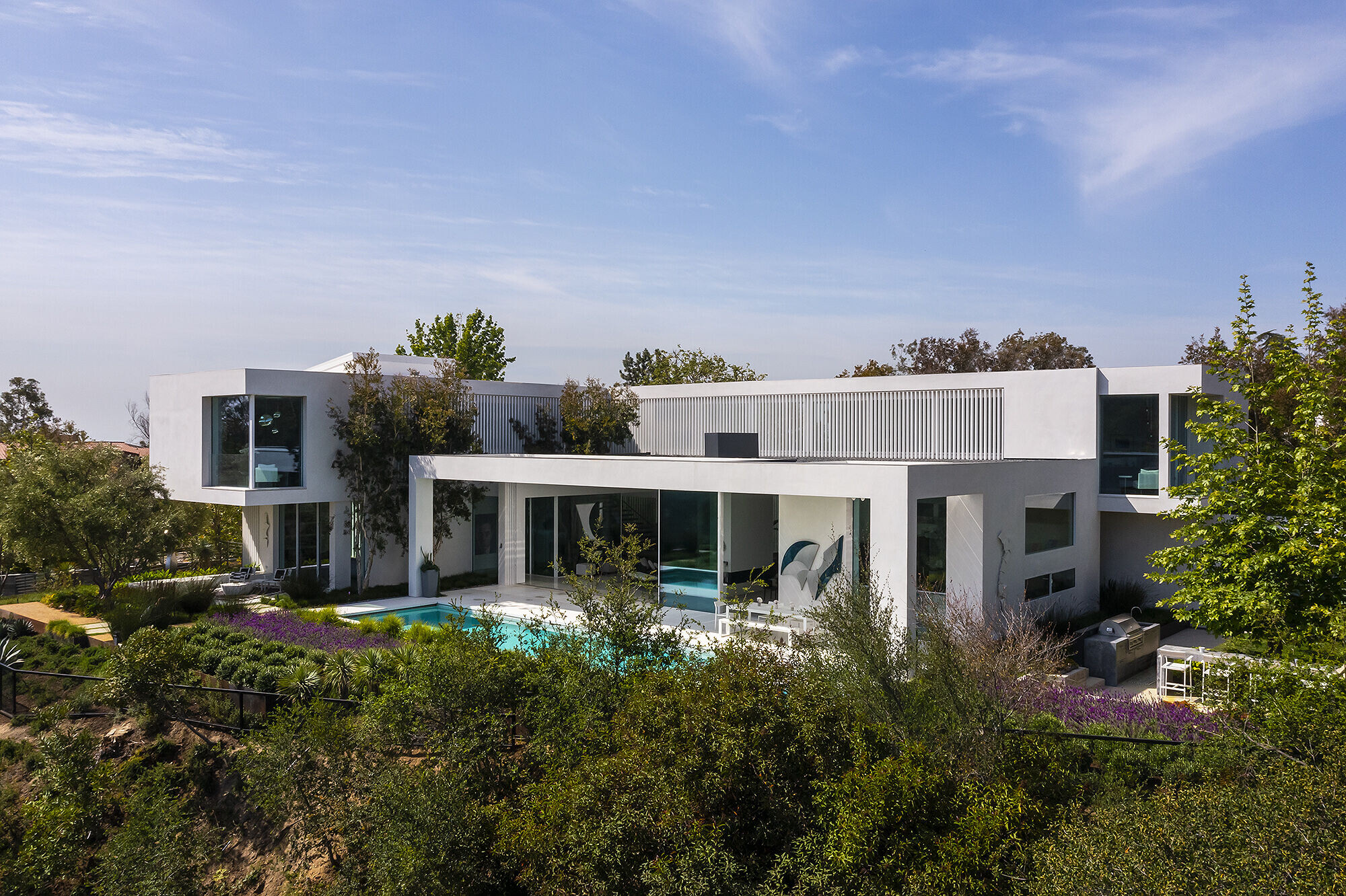Located on a quiet cul-de-sac with stunning views towards the iconic Getty Center, the 3-story Getty View Residence reflects the owner's deep connection to art and the built environment.
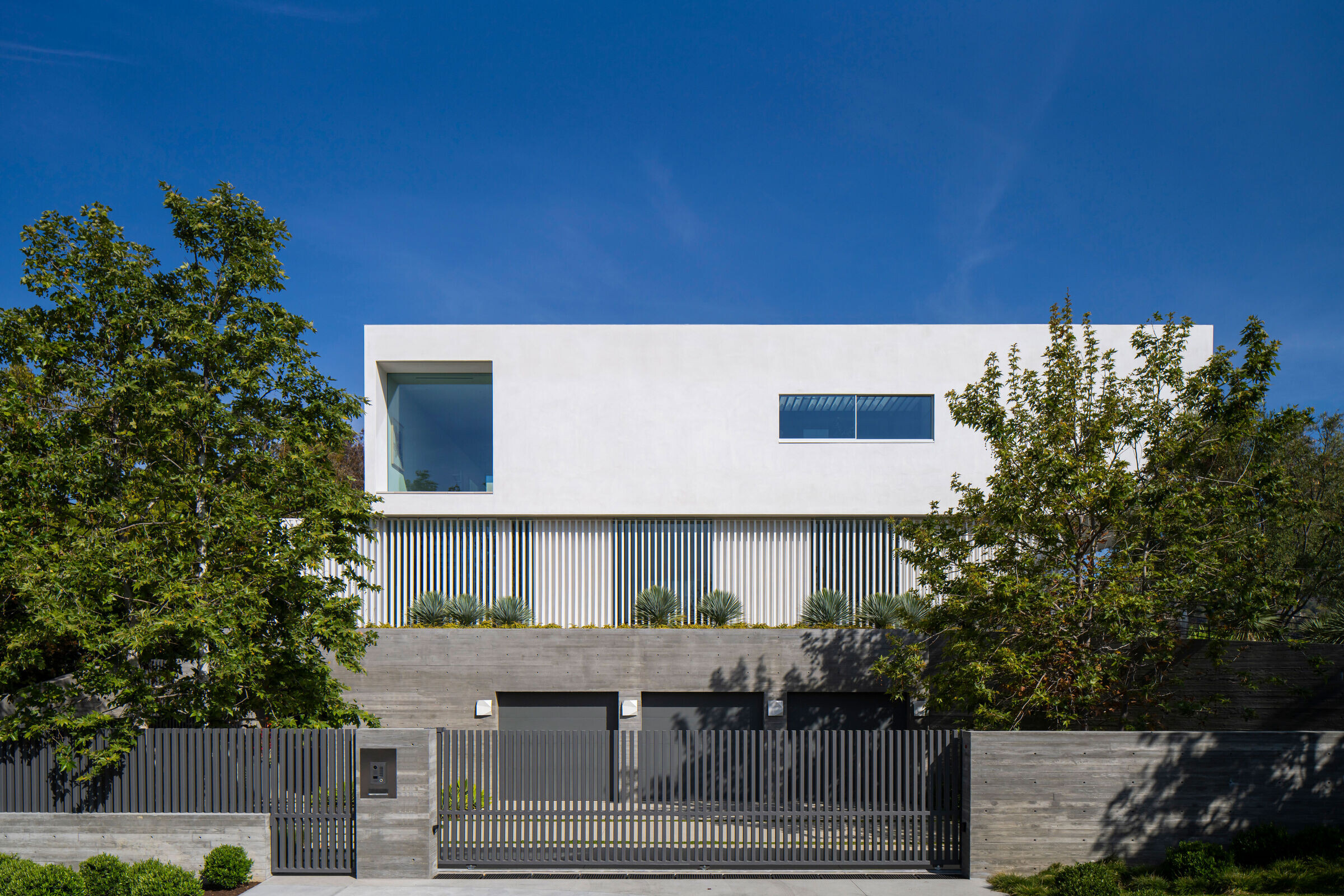
From the gated driveway, guests receive a glimpse of the home's inventive perspective. The dwelling is interpreted as three stacked volumes of varying materials in simple geometric configurations.
A board-form concrete basement grounds the structure into the upwardly sloping hillside. The floor above features a glass façade clad with an array of aluminum louvers that balance privacy, transparency, and energy efficiency. The monolithic upper floor is wrapped in white stucco and appears to levitate atop the white metal slats below.

A stepped path and compact reflecting pool lead to the home’s spacious entry lobby. Inside, a stairwell crafted from poured terrazzo and solid wood encourages guests to ascend from the earthy concrete surroundings.
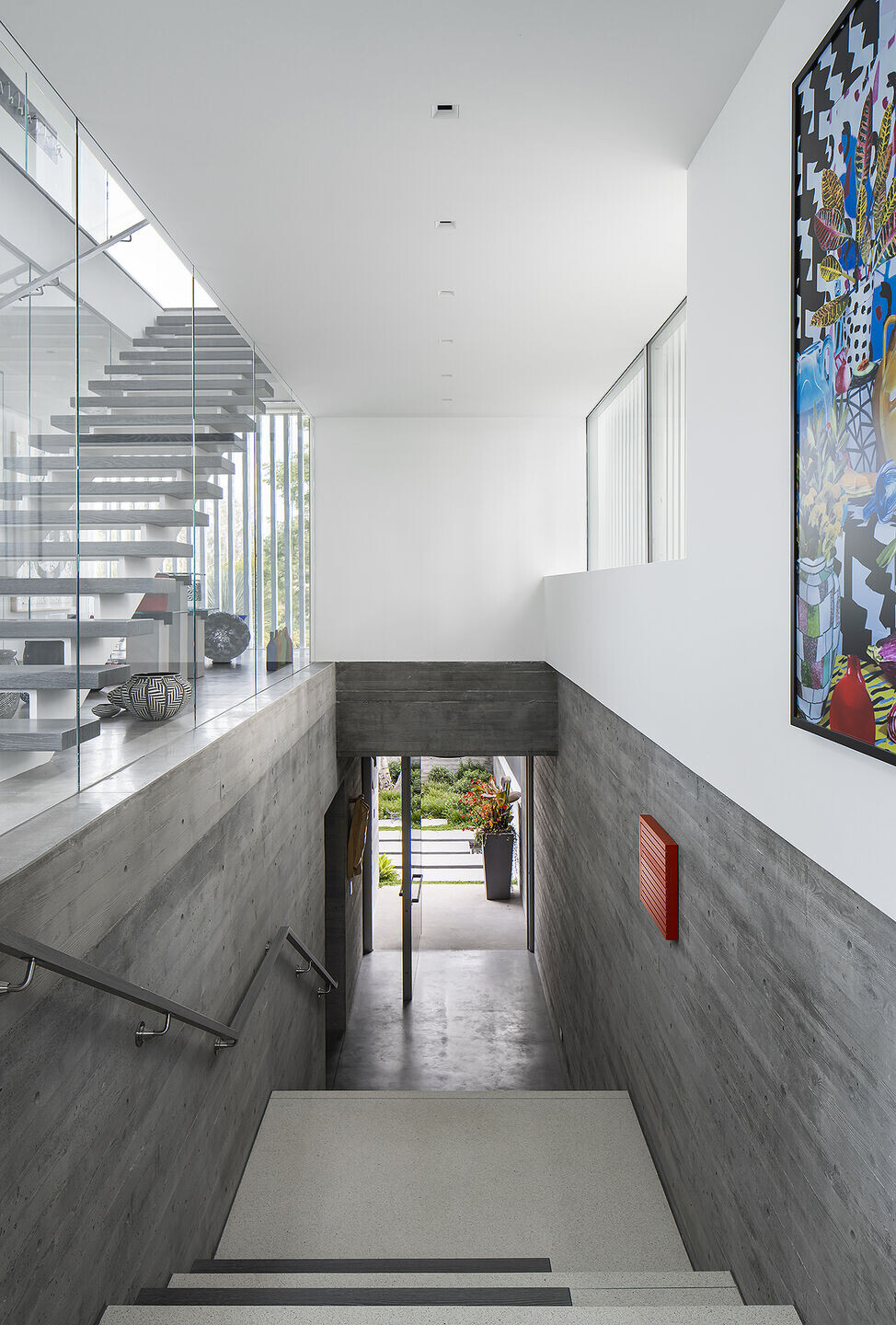
Initially devised to navigate a steep grade change between the street and the ground floor, the stairwell evolved into a site-specific exhibition.
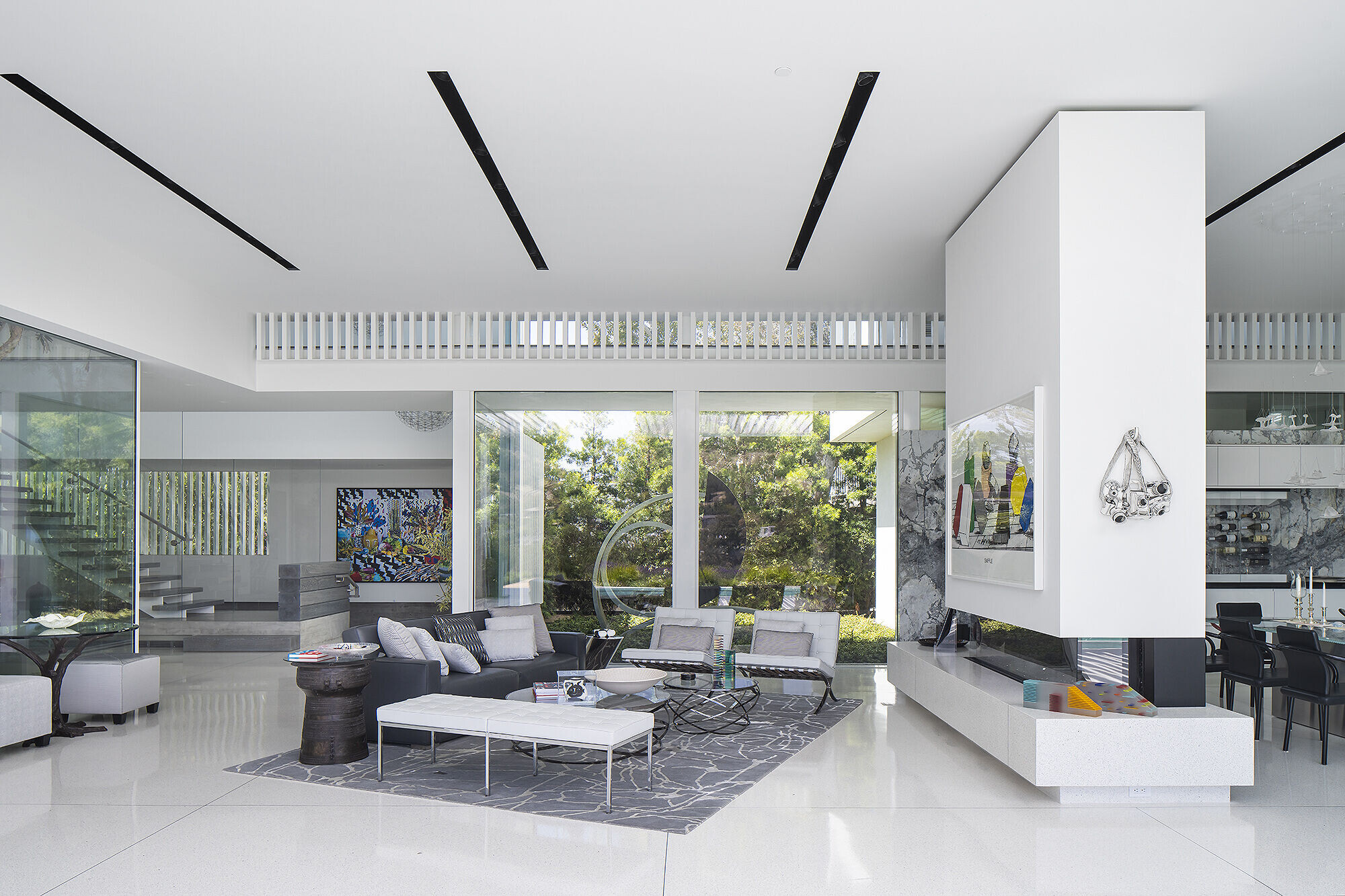
On the main level, neutral flooring and large white volumes create interconnected spaces specifically designed to display contemporary artwork. Even a concrete platform beneath the open-riser staircase doubles as a plinth for exhibiting sensitive artifacts.
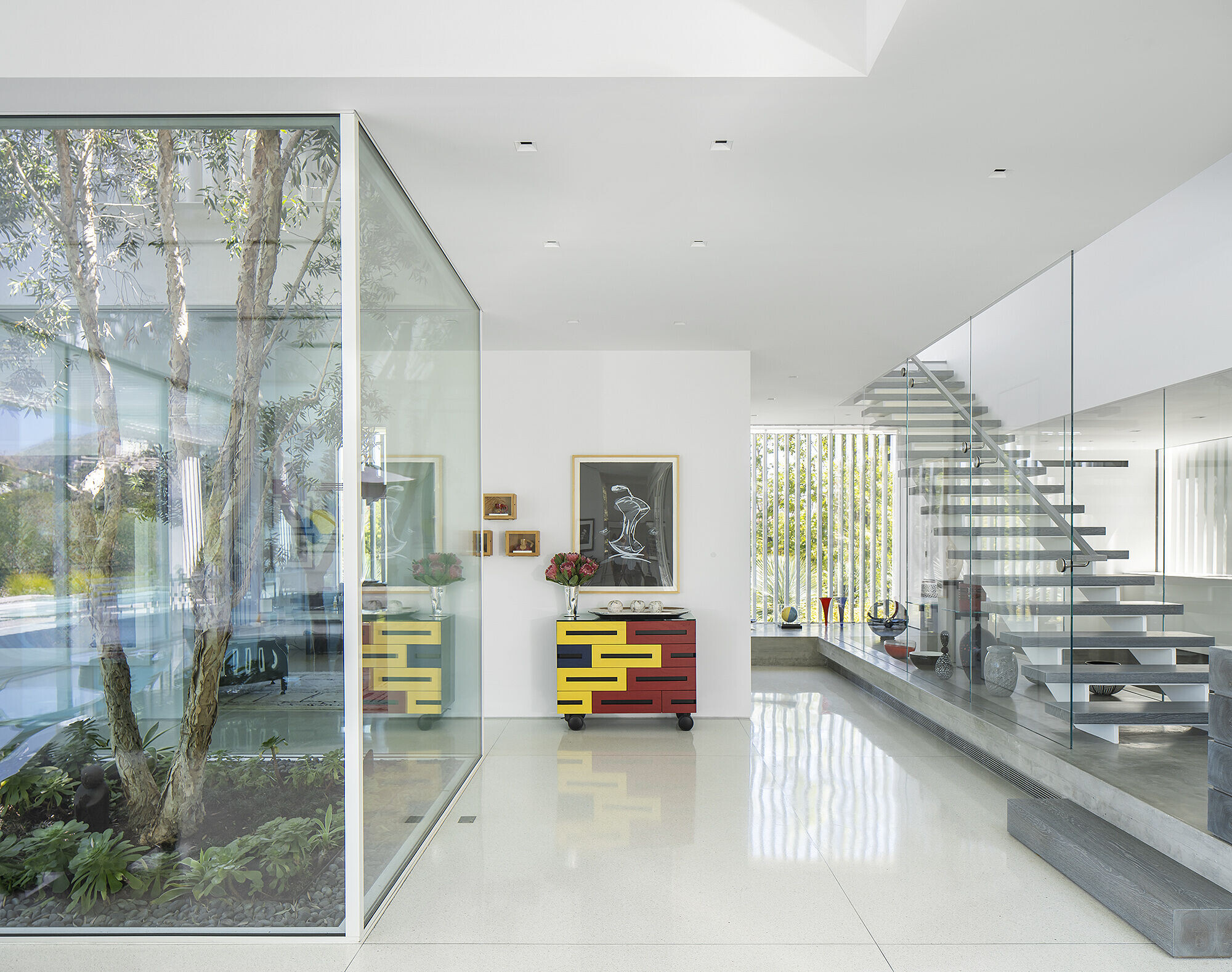
Pockets of lush greenery suggest that the home is woven into the fabric of the graded topography. In the living room, a melaleuca tree in a glass case extends upwards through a void in the roof.
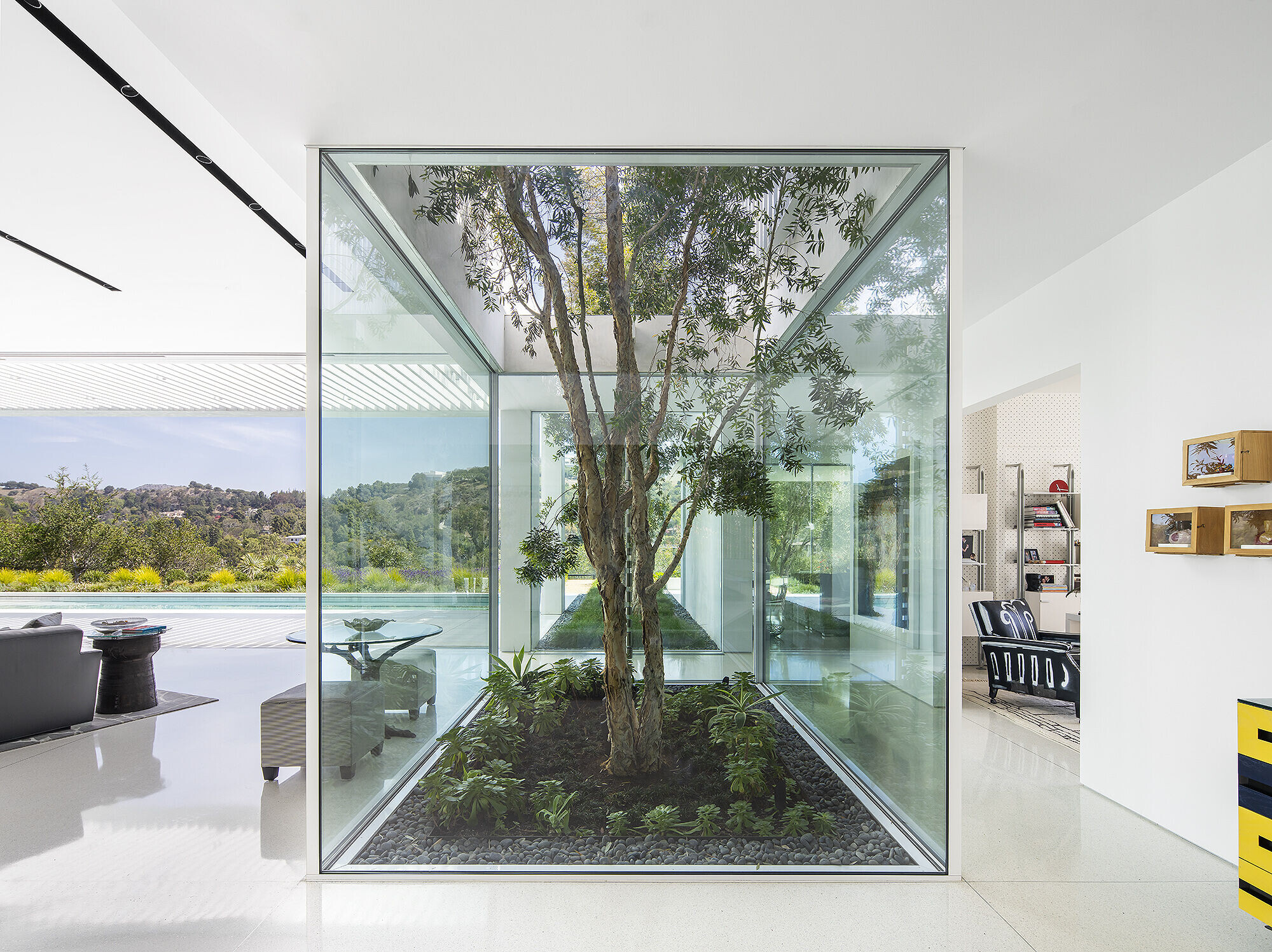
An abstract sculpture by Guy Dill is enclosed within an exterior courtyard adjacent to the entry procession. The sculpture garden narrows to form a 3-foot-wide landscaped alcove that traverses the living spaces before intersecting with the spacious backyard.
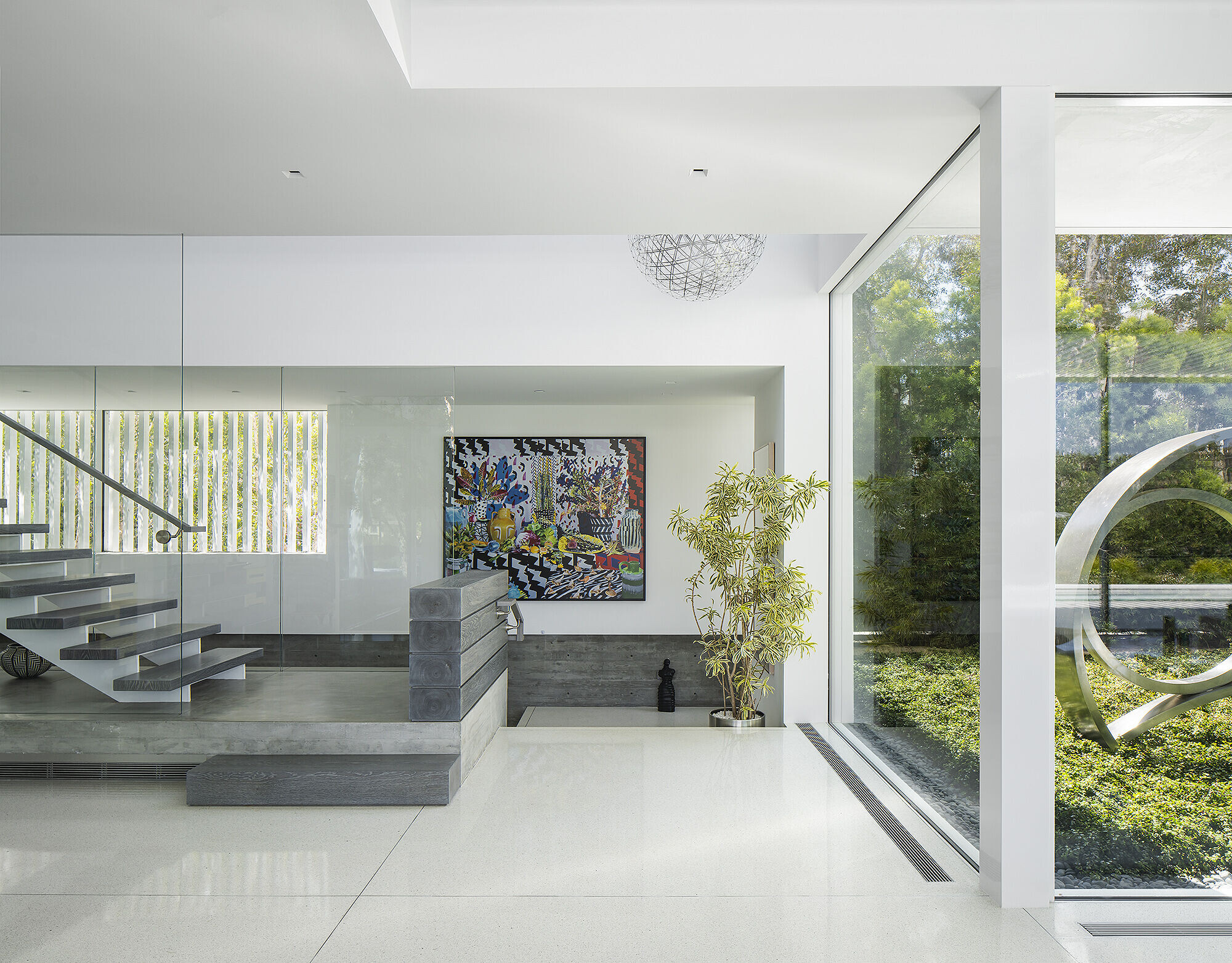
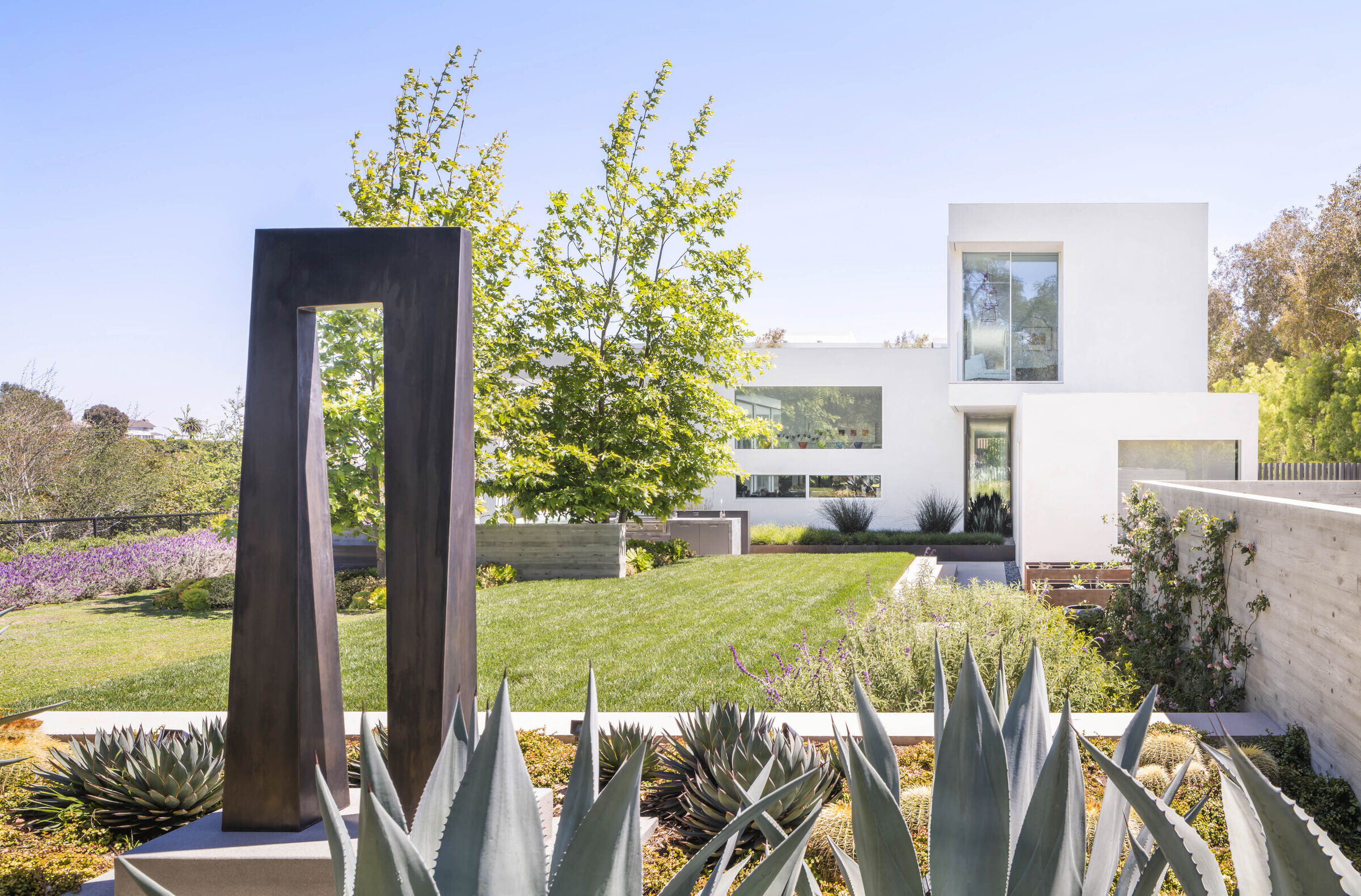
These seemingly scattered view gardens are choreographed to soften the transitions from the common areas into the intimate spaces on the South and the utilitarian zone to the West.
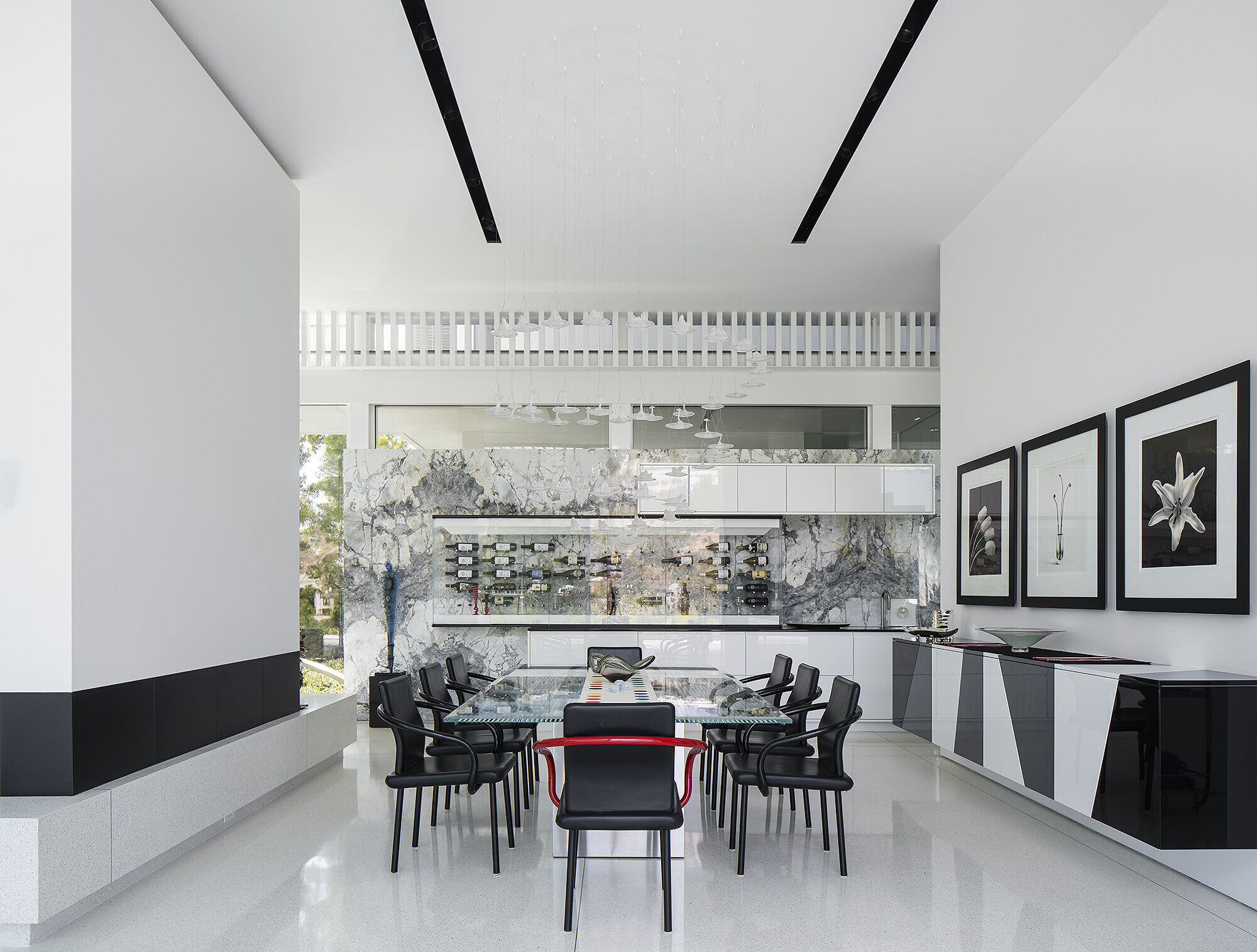
The owner, a photographer and interior designer, concepted much of the custom casework herself, including the dining room’s floating color-blocked credenza.
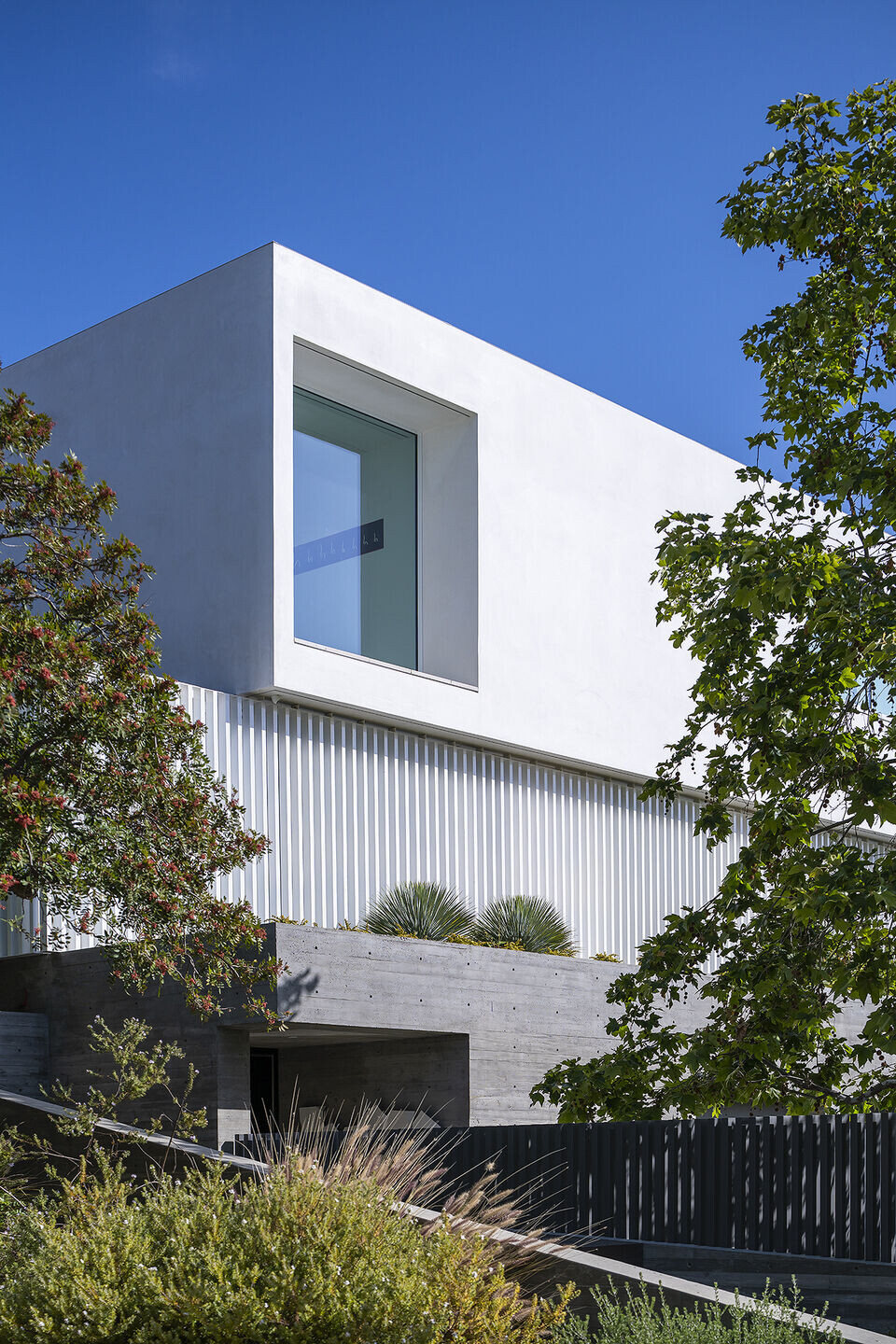
Throughout the upper level, cool gray wood flooring differentiates the calm sleeping quarters from the active living areas. A neon sign, also visible from the street level, expresses the desire for quiet.
An L-shaped corridor features aluminum louvers reflecting the themes found on the front facade. The 13’-3” tall ceiling of the main level gallery extends above the upstairs hallway floor, creating a sensory connection through the open portion of the metal slats.
 The master suite culminates in a jewel-box reading nook cantilevered above an intimate poolside patio. A perpendicular wing accommodates two additional bedrooms and their private bathrooms.
The master suite culminates in a jewel-box reading nook cantilevered above an intimate poolside patio. A perpendicular wing accommodates two additional bedrooms and their private bathrooms.
