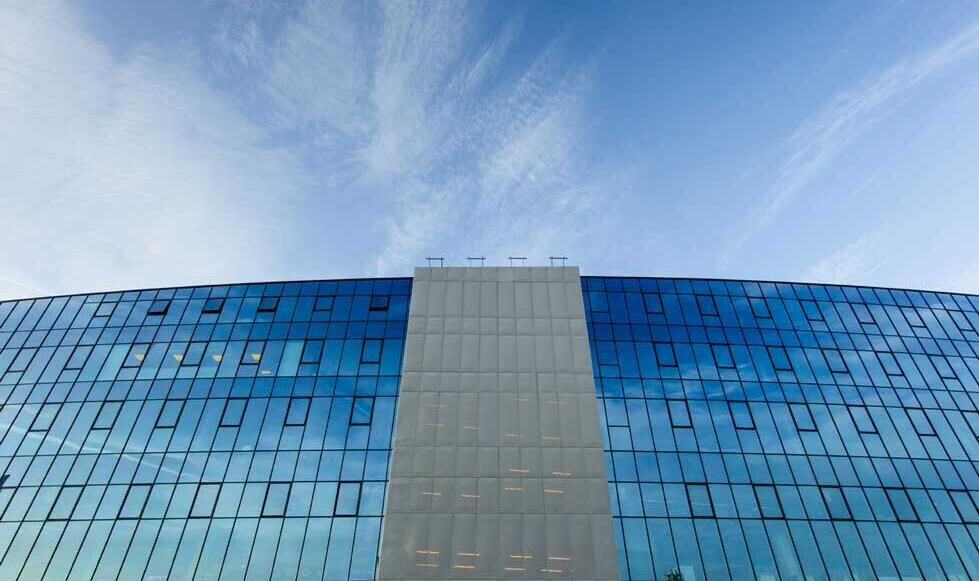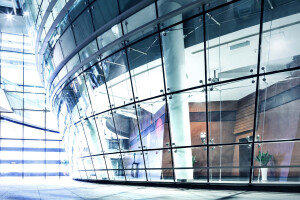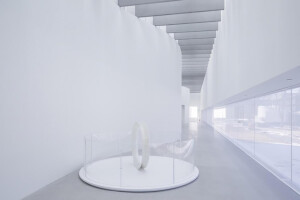Initiated in 2003, open in 2013, the long awaited, much anticipated Ghelamco Arena in Belgium is a beautiful showcase for Saflex® and Vanceva® glass products from Eastman. The original renderings by Bontinck Architecture and Engineering combined football ground with office space, a futuristic concept at the time. Now 10 years later, the design has come to realization, and while still an extraordinary example of multifunctional development, it is now “the norm” in stadium designs worldwide.
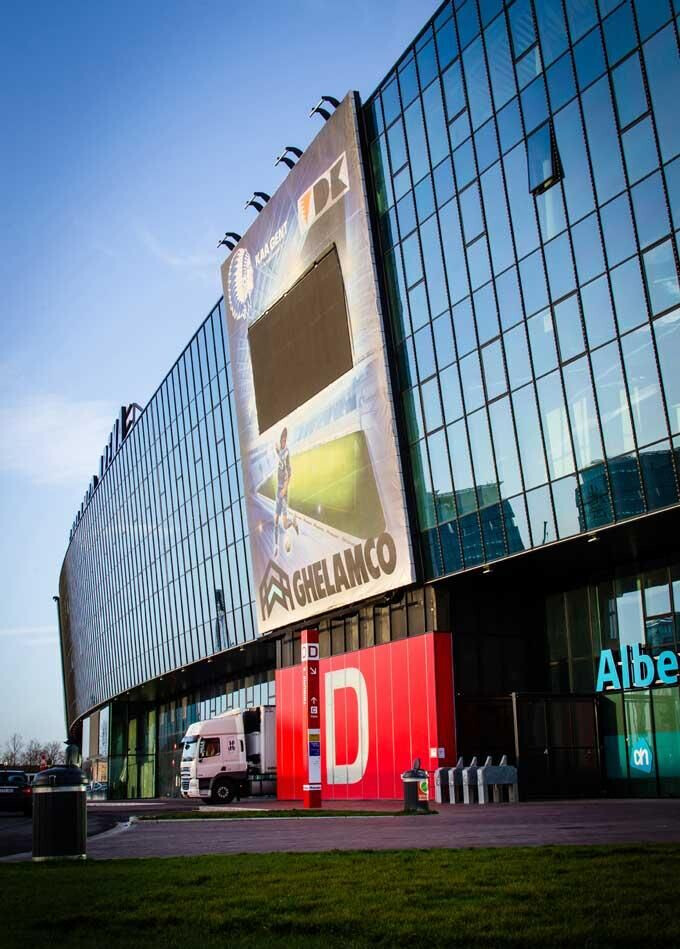
The distinctive architecture of the Ghelamco Arena makes it the focal point of the development site. The four-to six-stories blue glass facade forms a rectangle around the playing field. The longer sides bow out in a graceful curtain wall of Insulating Glazing Units (IGU) with a triple silver solar control coating (with Cradle-to-Cradle Silver certification) and are accentuated near each end with LED lights capable of both static and dynamic images. A beautiful building, the Ghelamco Arena is especially breathtaking at night when lit up in KAA Gent football team colors of blue and white.
As the first stadium in Belgium that complies with FIFA and UEFA —Translated into the Royal Decree of July 6, 2013, regarding safety standards in football stadia, Ghelamco Arena is also the first stadium anywhere in which visitors can look from the inside to the outside. From the Eastman Skybox, one can view the world’s largest PVB extrusion site, Eastman’s Ghent plant.
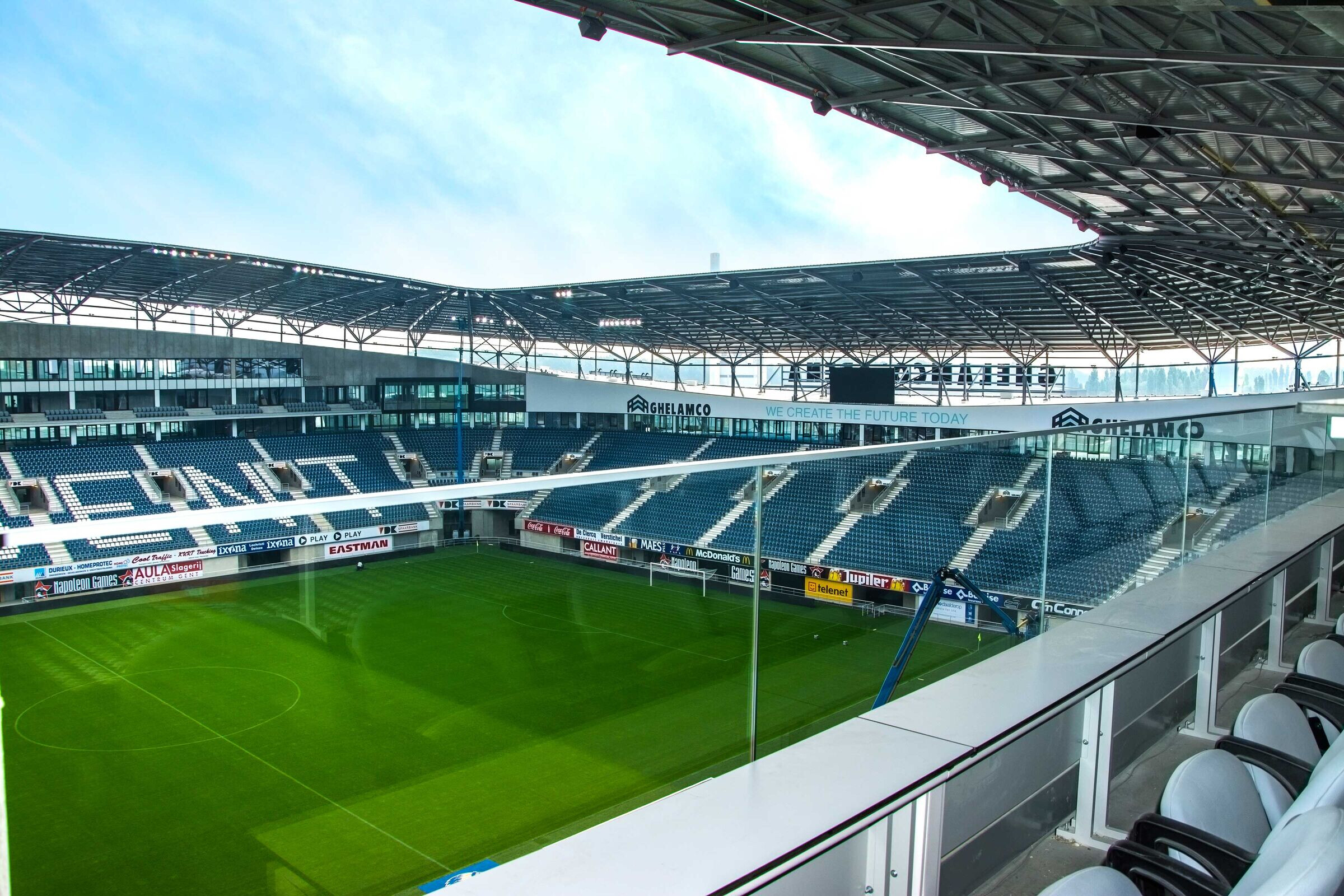
Throughout the stadium, one has a view of practically everything due to the expansive use of Saflex DG41 structural PVB, a new tough, resilient film produced from plasticized polyvinyl butyral (PVB) for structural glazing. Saflex DG41 structural PVB is designed specifically for applications requiring higher uniform load capacity, increased interlayer rigidity, and high glass adhesion, making it ideal for glass flooring, curtain walls, overhead glazing, and railing. The project uses a total of 40,000 m² of clear Saflex R-series PVB in the facades and interior walls and 3,000 m² of Saflex DG41 structural PVB in balconies and railings. All Saflex glazing in the facades and entrances with Vanceva Arctic Snow was installed by AGC Glass Europe, while Meyvaert Glas NV and Lerobel–Leroi Industries provided the glass for the balconies and balustrades. AGC also supplied Eastman’s Vanceva products to decorate the famous, Michelin star-rated restaurant Horseele.
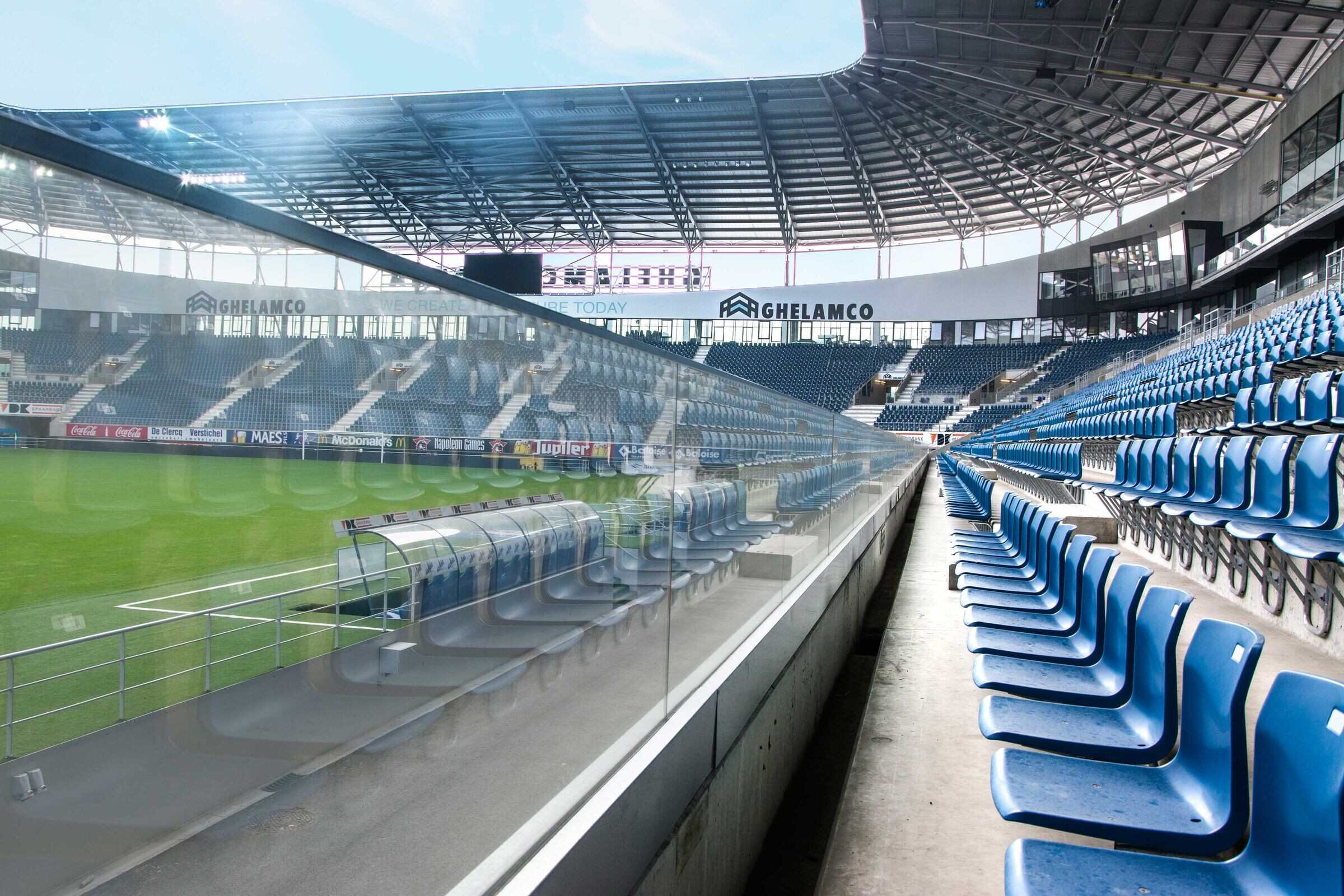
Ghent’s multifunctional football stadium includes restaurants, bars, retail and leisure space, as well as 15,000 m² of office space. Since the stadium must coexist with office space, safety and sound reduction were additional benefits of Saflex PVB used throughout the whole project. Saflex® DG41 structural PVB, used for the balustrades and railings, combines the benefits of a rigid interlayer with the features of glass containment, UV screening, edge stability, clarity, and noise abatement. It provides design flexibility and is compatible with other Saflex and Vanceva products. Bontinck Architects specified Vanceva Arctic Snow for all outside entrances.

The layout of the stadium is a single tier with seating capacity just under 20,000. A balcony with pressrooms and VIP/corporate skyboxes is situated atop the main stands on significant portion of energy; a rainwater collection system that reduces the reliance on external water sources; and optimized heating and lighting systems. Built along the southbound intersection of two of Belgium’s most important motorways, the Ghelamco Arena affords excellent accessibility. Ample parking is available both underground and on the ground floor to service football fans, retail clients, and office tenants. There are 1,500 parking spaces onsite with another 4,000 spaces available with shuttle service from Flanders Expo, Blaarmeersen, and Gent Brugge.
The Ghelamco Arena is Europe’s most modern stadium, inside and out. It recently received one of the 2014 “Interiors Awards” from Contract magazine. Recipients of these prestigious awards are determined by a select group of design industry leaders and are limited to 14 market categories, including education, health care, hotel, office, restaurant, retail, sports, and more. Massive Design, an interior planning and design firm out of Poland, designed all of Ghelamco Arena’s interiors. The creative layout is based on two simple concepts: color and form. Surfaces are primarily white with pops of blue ambient lighting emphasizing a loosely hexagonal shape.
