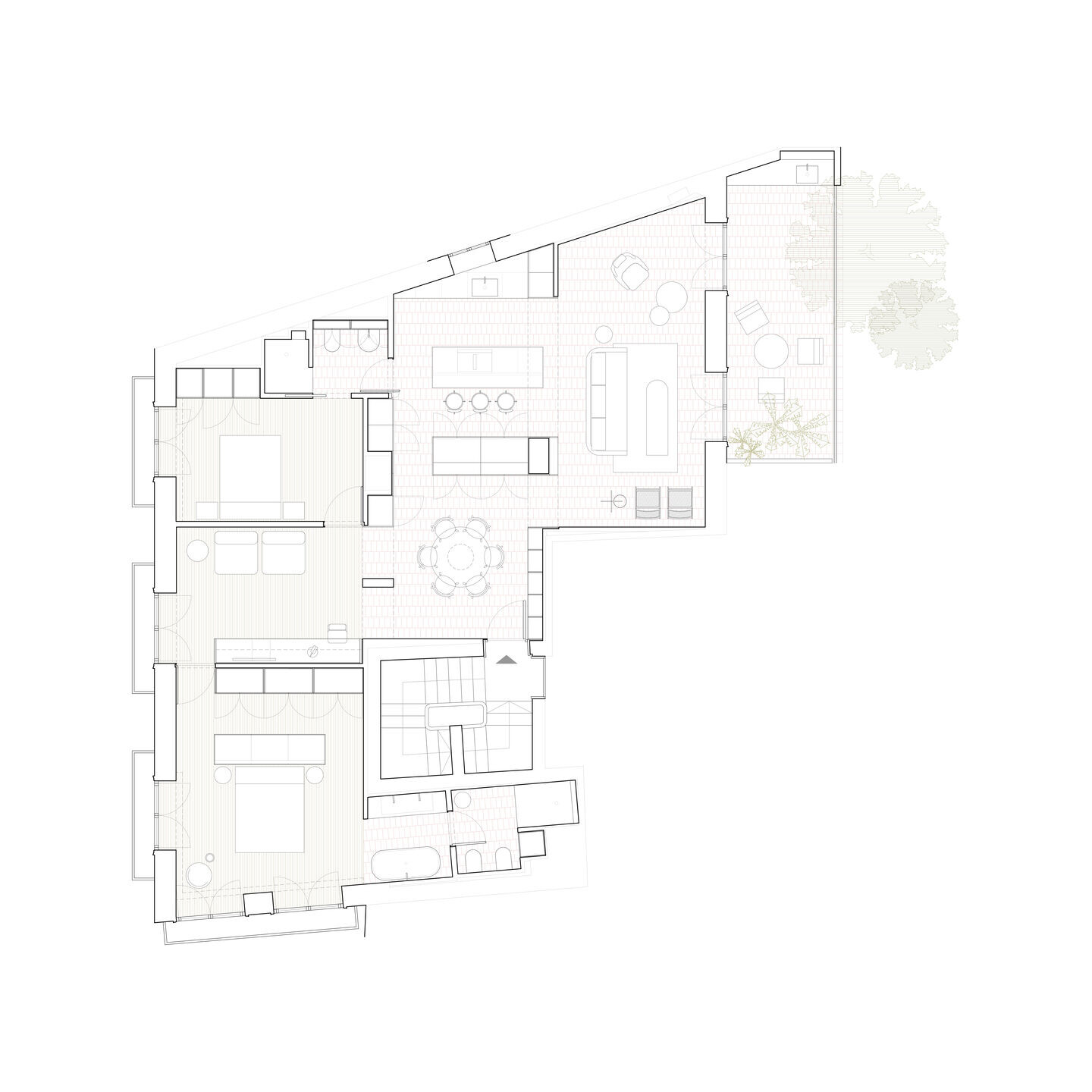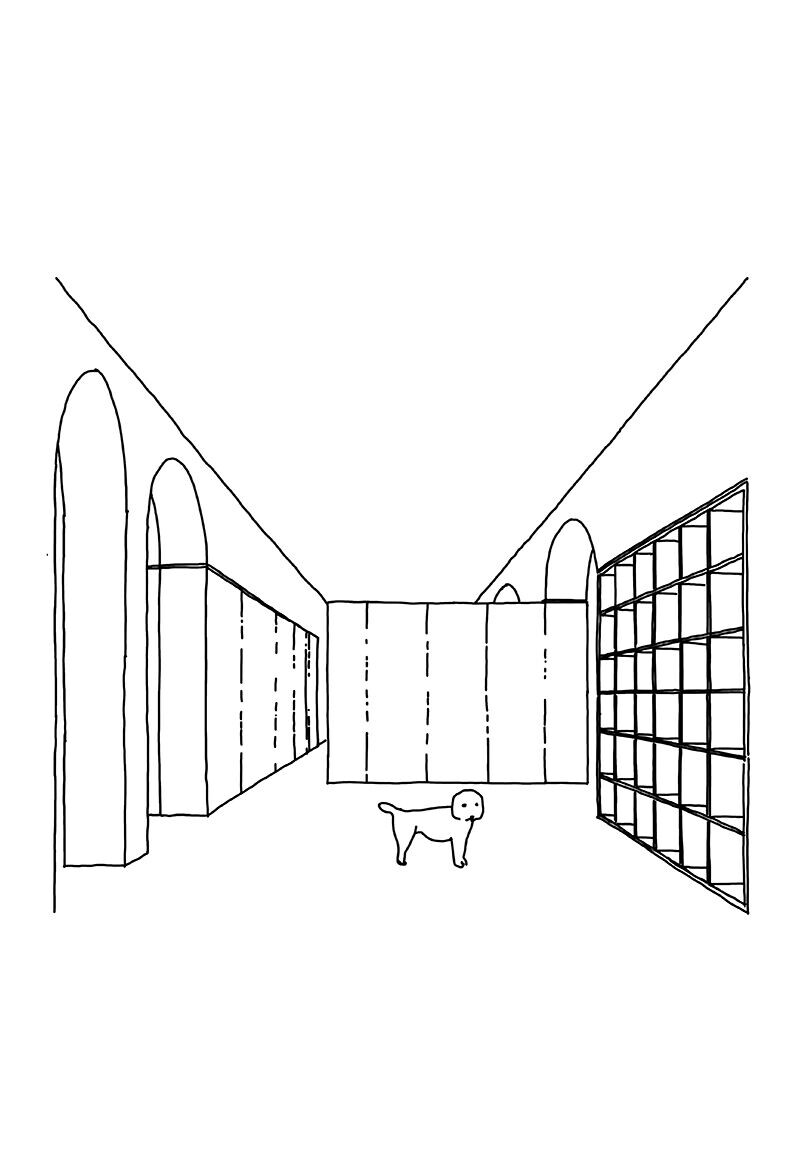You must discover your world and then give yourself with all your heart” Buda
GOB 17: textures and natural shapes of a distinguished apartment in the heart of valencia's historial district. Remodeling and interior design of an apartment in la xerea, valencia (spain).
ABSTRACT
On this remodeling and interior design project, the valencian firm DG Arquitecto, in collaboration with Gosende Navarro studio, has brought back textures and shapes covered by years of remodelings that were shadowing an apartment located in the most noble area of the Valencia's Historical District, for a family that changed the "The Big Apple" for one of the best cities to live in, according to the New York Times.

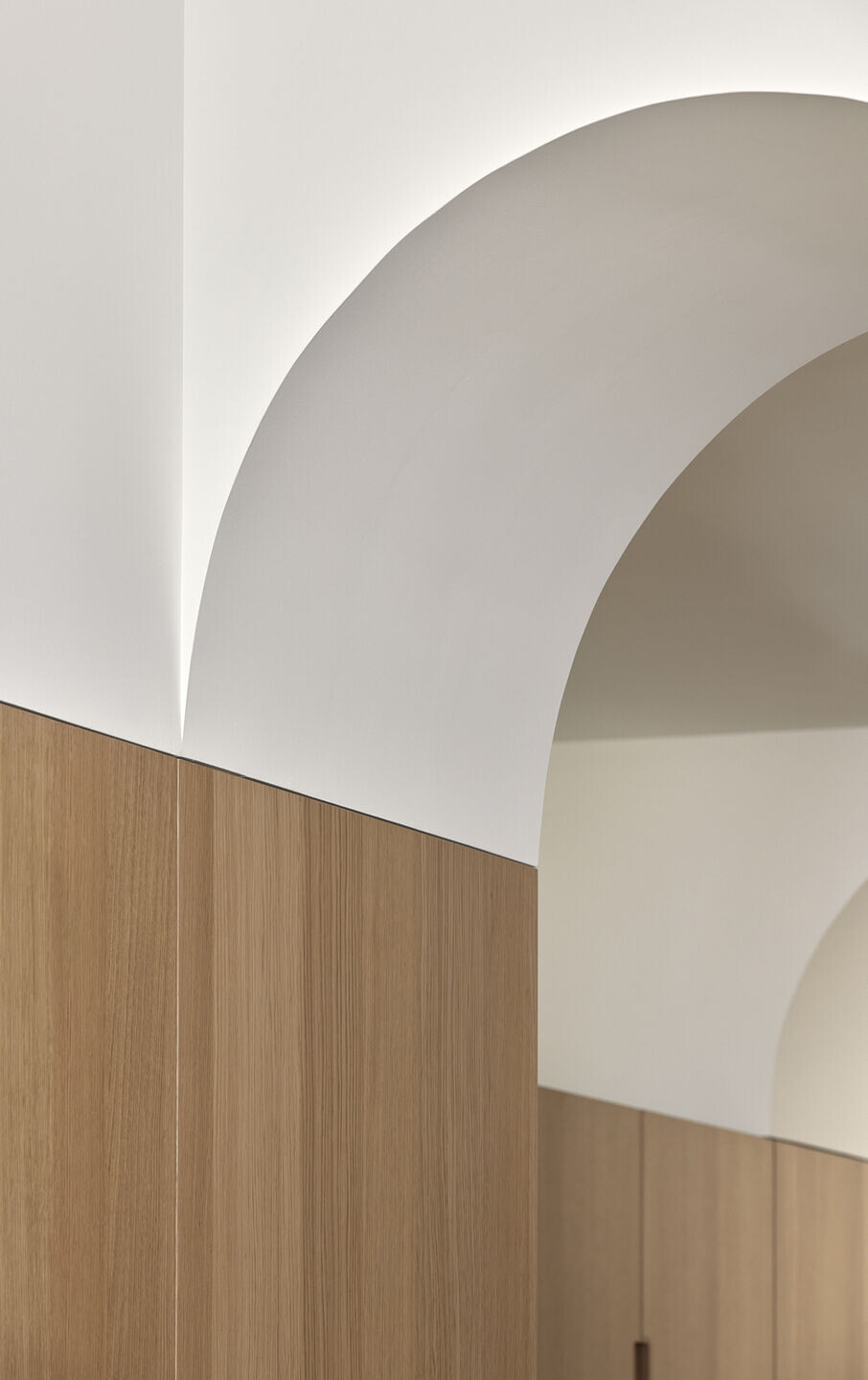
THE PROJECT
GOB17 is about transition, about movement. Changing "The Big Apple" for the Mediterranean is more than an act of will, it is an intricate challenge. Lately, more and more people have decided to cross the ocean to start a new life, and many of them choose a city that beats rakings about the best cities to live in: Valencia, a cozy and walkable city with pristine weather, and a huge festive tradition.
We live in the cities at a certain point in their history. They grow and change as the people that live inside, in a constant motion that forces you to change with them. The protagonists of this story, a family formed by a couple and a playful puppy, decided that it was the right time to change the calculated rationalism of the American Mid-Century for the Mediterranean cultural palimpsest.
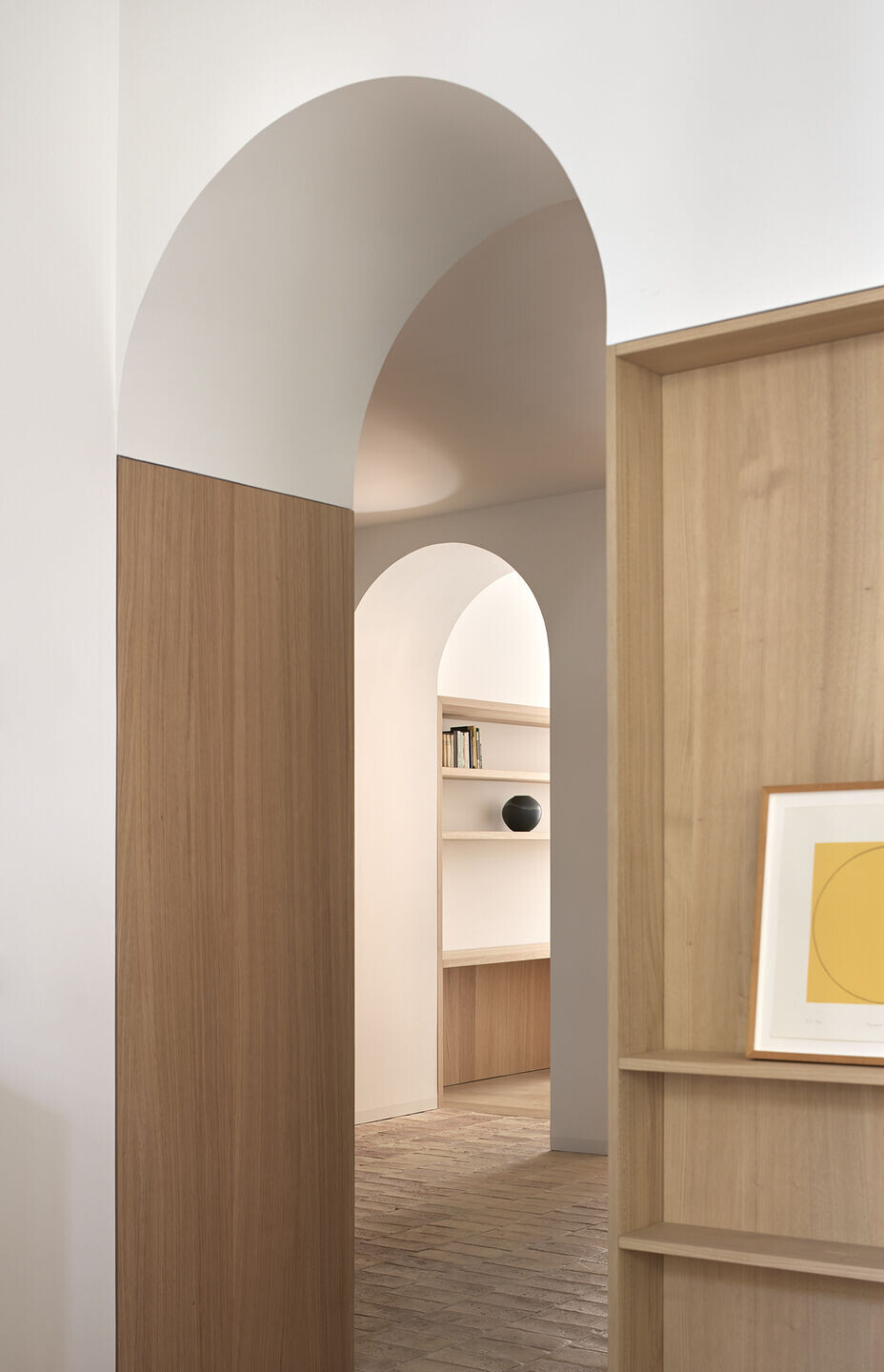
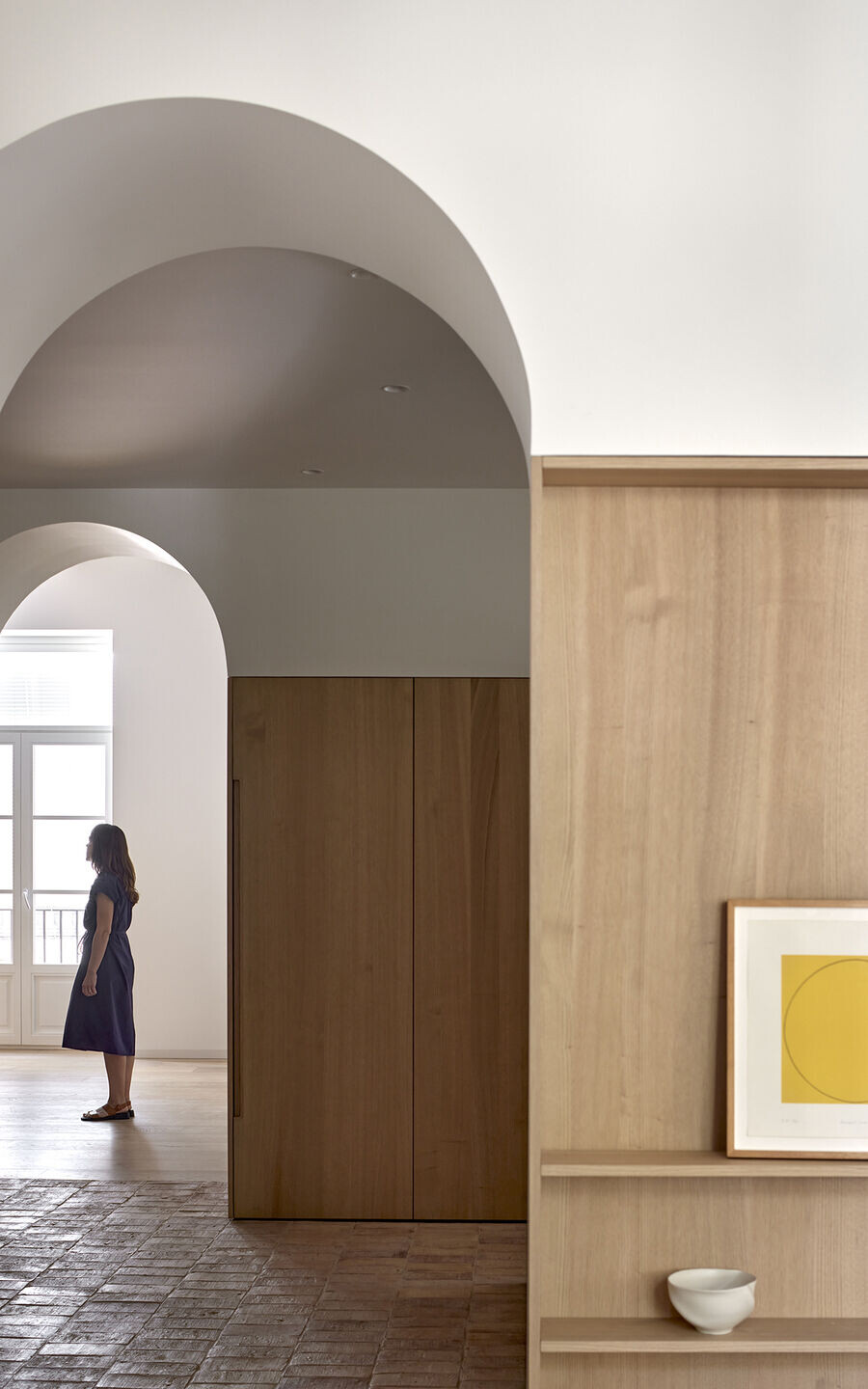
Finding a good starting point was crucial. The perfect one is always before the purchase, so no hidden features can conditionate the result. After a good briefing and a detailed study of needs, came the search. Several properties were visited before the chosen one appeared, a "rara avis" inside the Historical District. Close to the River Turia's park, a noble building from the XIX century stands on a particular corner with two main façades and an interior patio full of trees. Its original distribution, chaotical and twisted, adapts itself to the singular location, getting nourished from the surroundings and claiming its place. It is funny to think that these kinds of singular and erratic spaces were the ones that, at the same period, the Commissioners Randel jr, Morris, Rutherfurd, and De Witt tended to avoid for the designing of Manhattan's Plot. The grid ensured the same light and air conditions for all the buildings, perfectly rational, but with no room for improvisation.
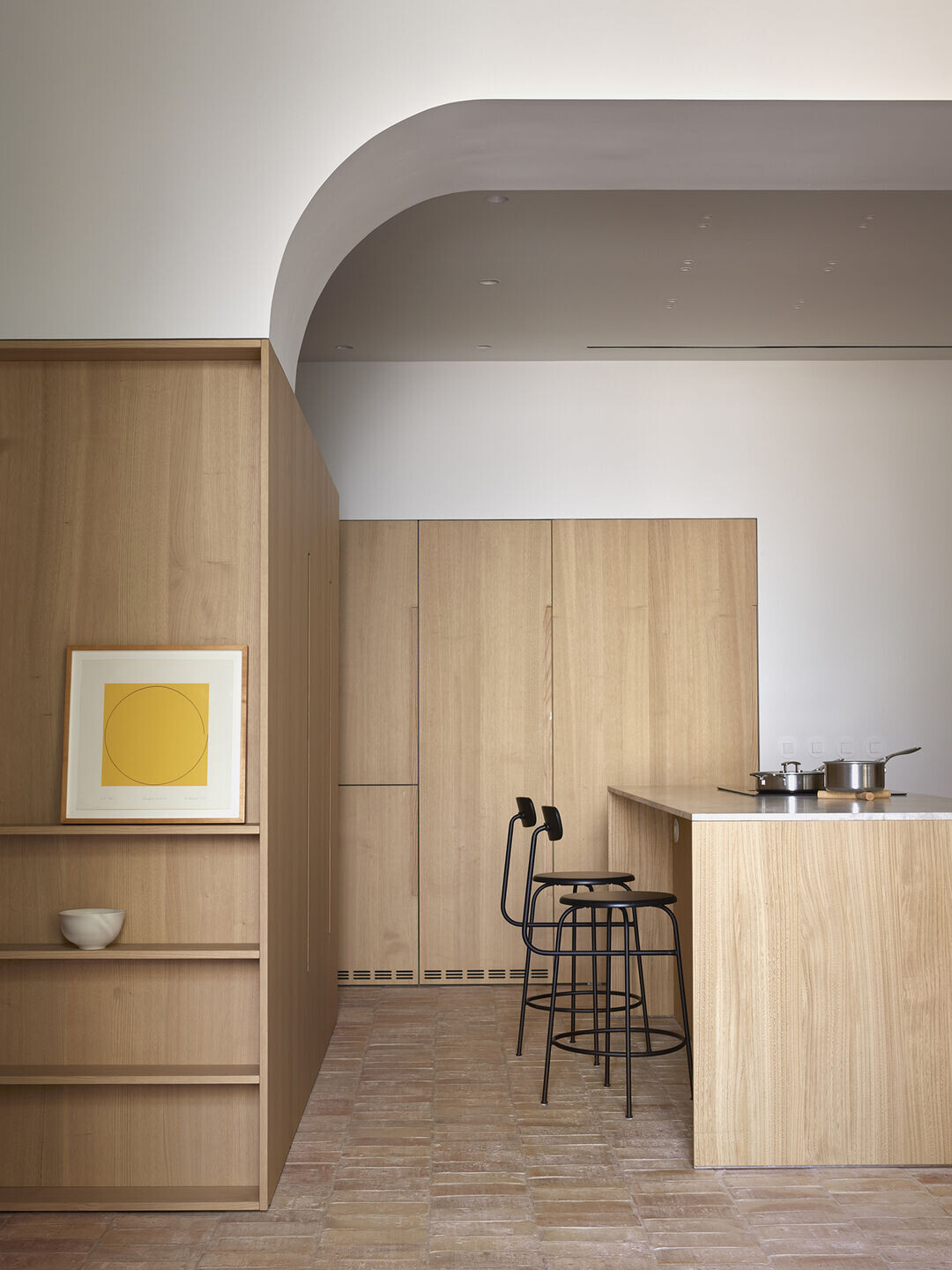
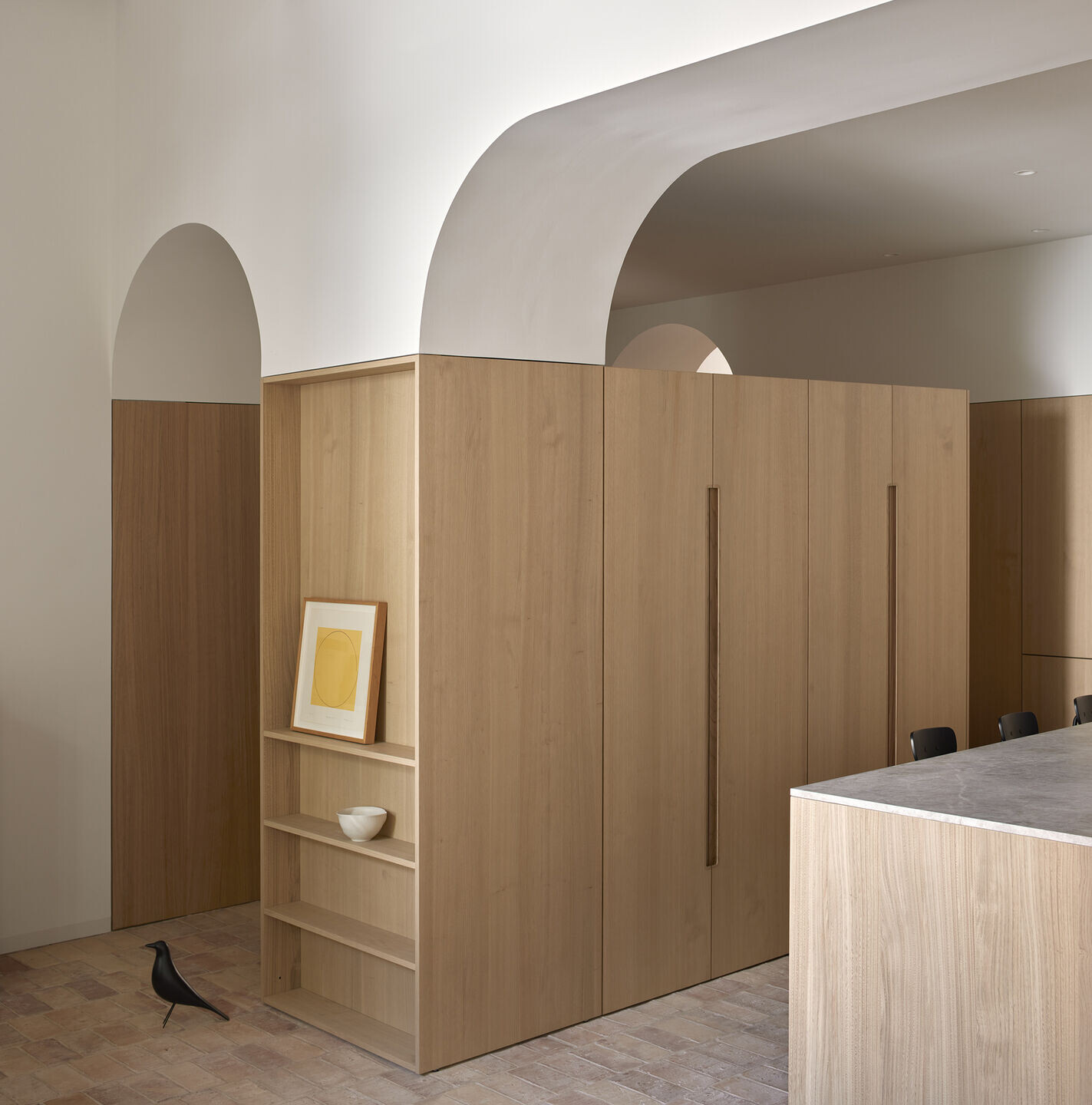
This project aims to connect all these elements, making not only that the spaces are visually connected, but creating momentum around the space. Two main volumes organize it, welcoming the visitor, pointing the sight, and allowing the hard and stony city presence to penetrate towards the organic greeny inner nature. They relate with some distance to the preexisting construction, letting the original structures to be exposed.
The materiality is complex and based on a complementary duality. On one side, the original construction, solid and heavy, remarks a central space like a Roman peristylum. This enclosed space is permeable to light, sight, and movement, allowing it to play with transitions across the spaces. Those preexisting elements have an abstract matte white finish for balancing the weight and making it atemporal. On the other side, the introducing elements have a more contemporary and sober approach. The floor and the custom-made cabinetry support all the functionality while keeping a warm feeling.

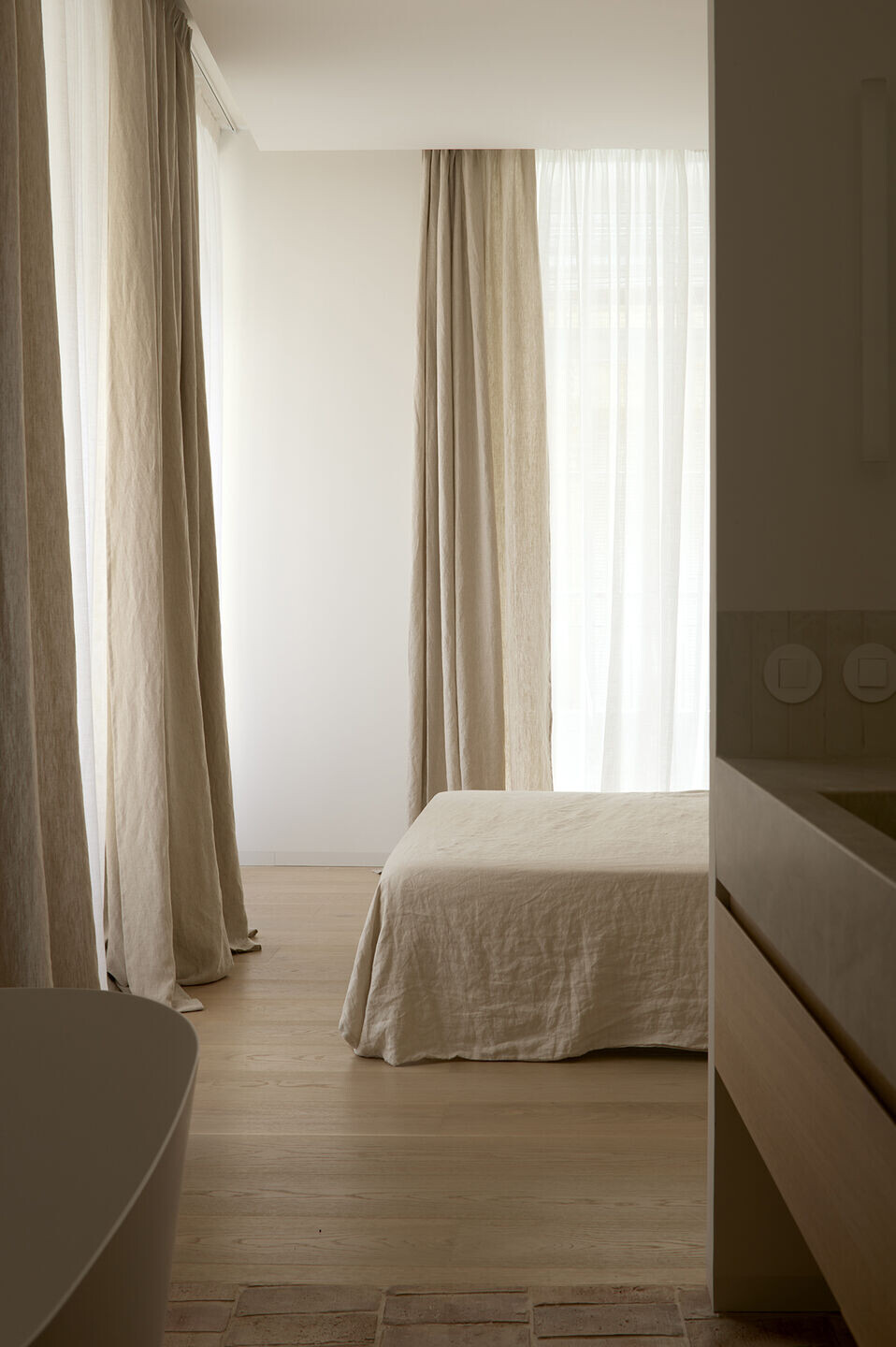
This is achieved through a natural material palette, not only to enhance the noble character of the building but also to provide a complete haptic experience. Oak veneer on the integrated pieces of furniture, terracotta straw finish flooring, ivory tones from the quartzite that pair the wood tone with the white preexisting walls, and finally the brass accents. Altogether create a harmony of golden tones reflected in the white finish of the original construction, getting feedback one from the other and integrating the place's history in the new narrative that will bring the new characters.
Text: Merxe Navarro – Brutalment Valencià

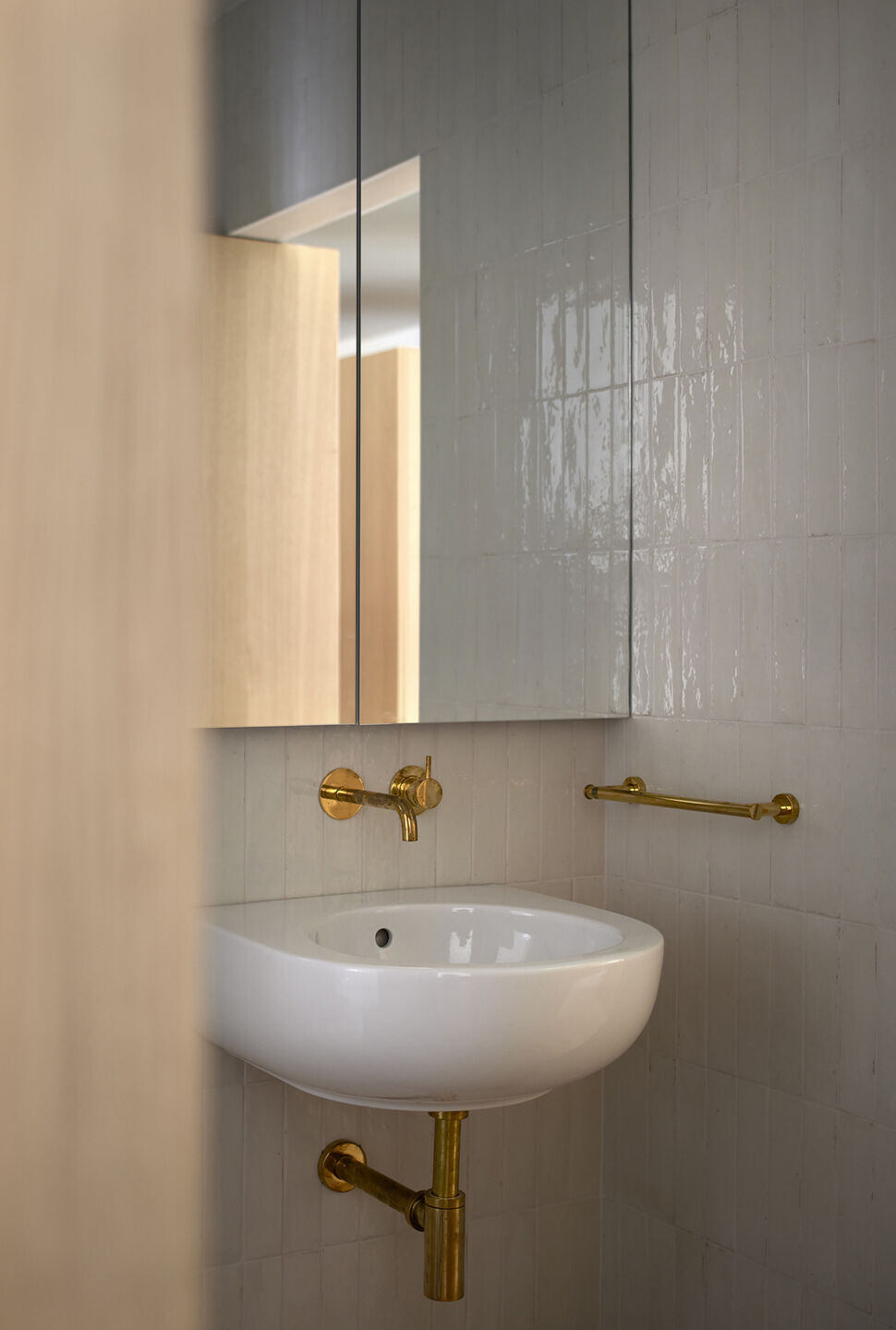
Team:
Architectural project, supervision and interior design: DG Arquitectos, Isabel Roger & Daniel González.
Collaborators: GOSENDE NAVARRO• Studio, Carlos Gosende & Merxe Navarro
Photography: Fotógrafa de arquitectura, Mariela Apollonio
Construction credits:
Contractor AT4 Grupo SL
Woodworkers Madentia
Kitchen Chef series from Mobalco Valencia
Natural stone on countertop and basins Taj Mahal from Nerinea
Architectural lighting by Arkoslight
Natural wood flooring by Schottenwood Tarimas de Autor
Artisanal Clay floor tiles by Maora
Electrical switches and sockets SIZA series from EFAPEL
