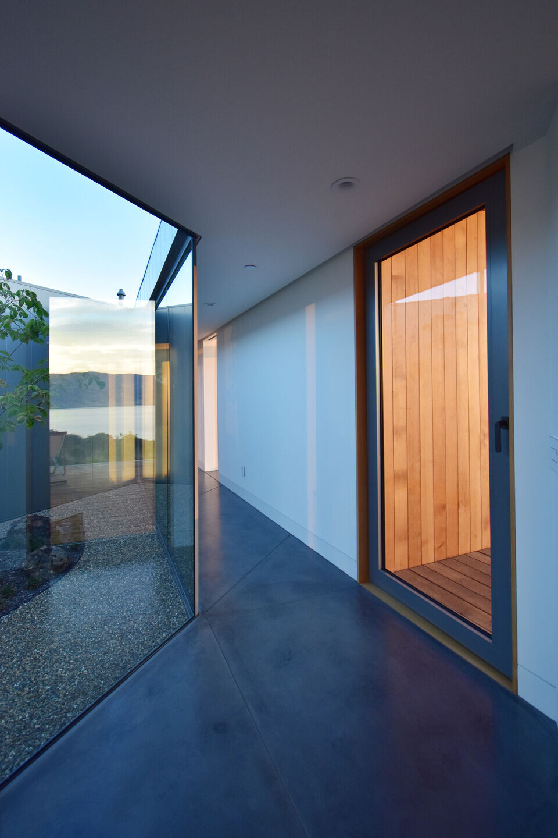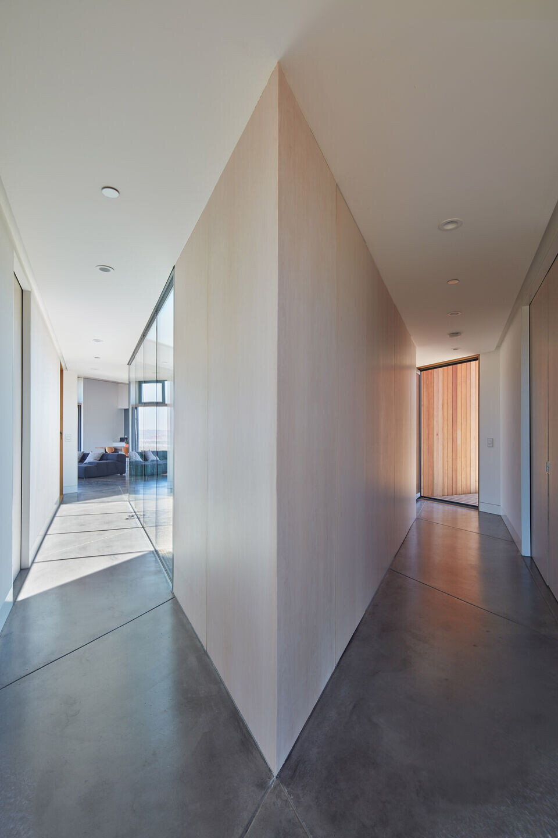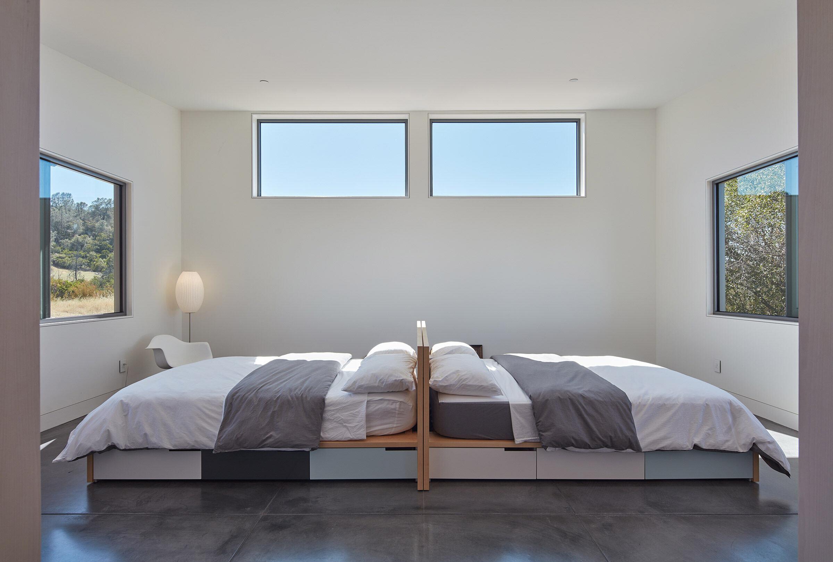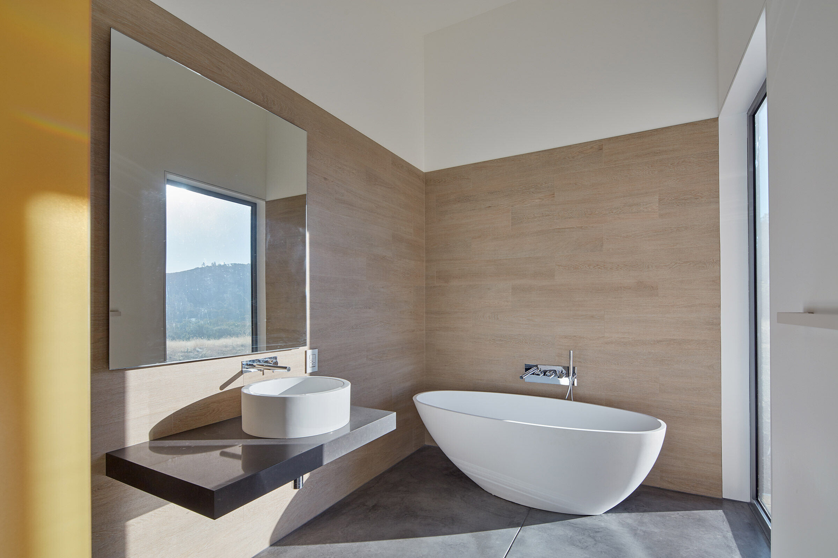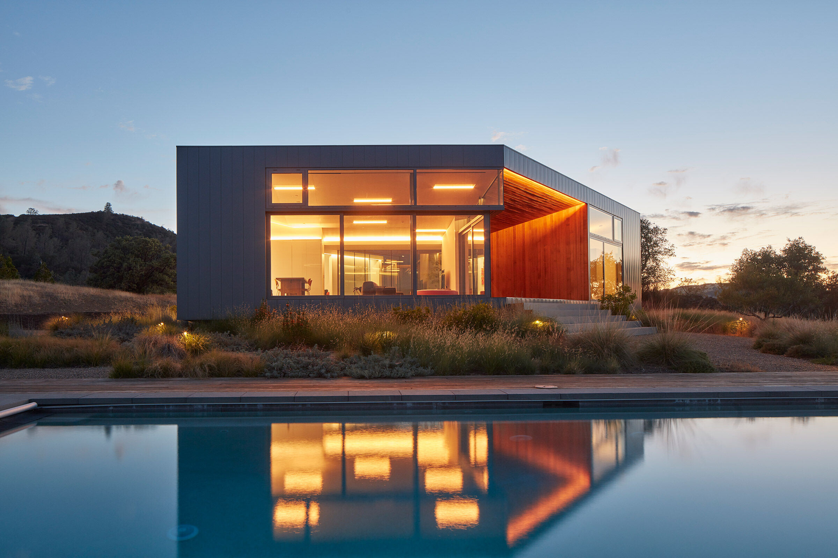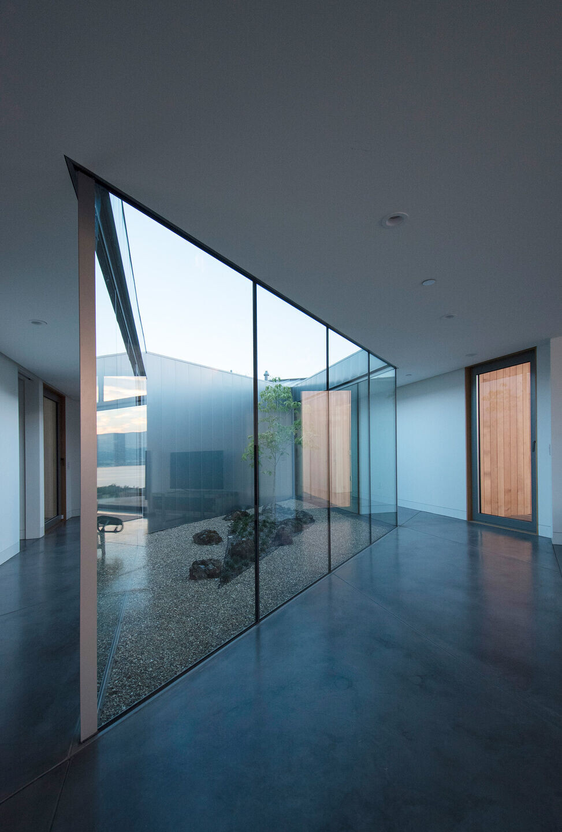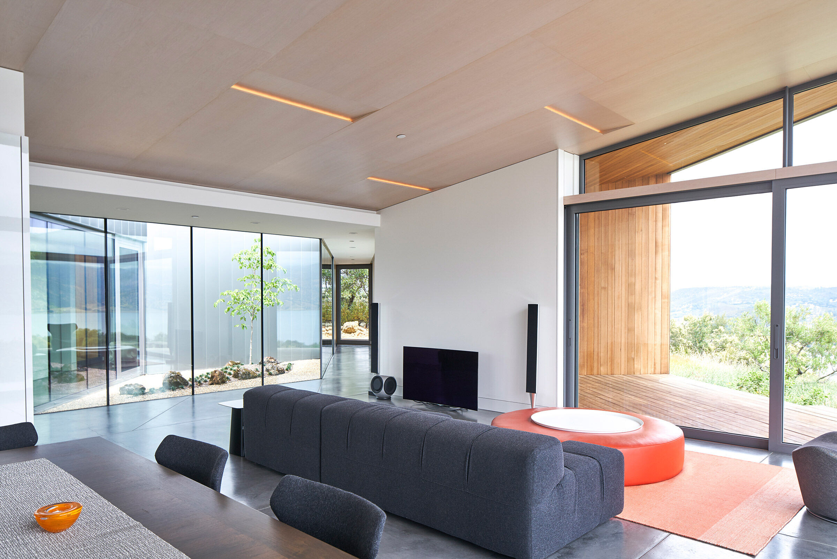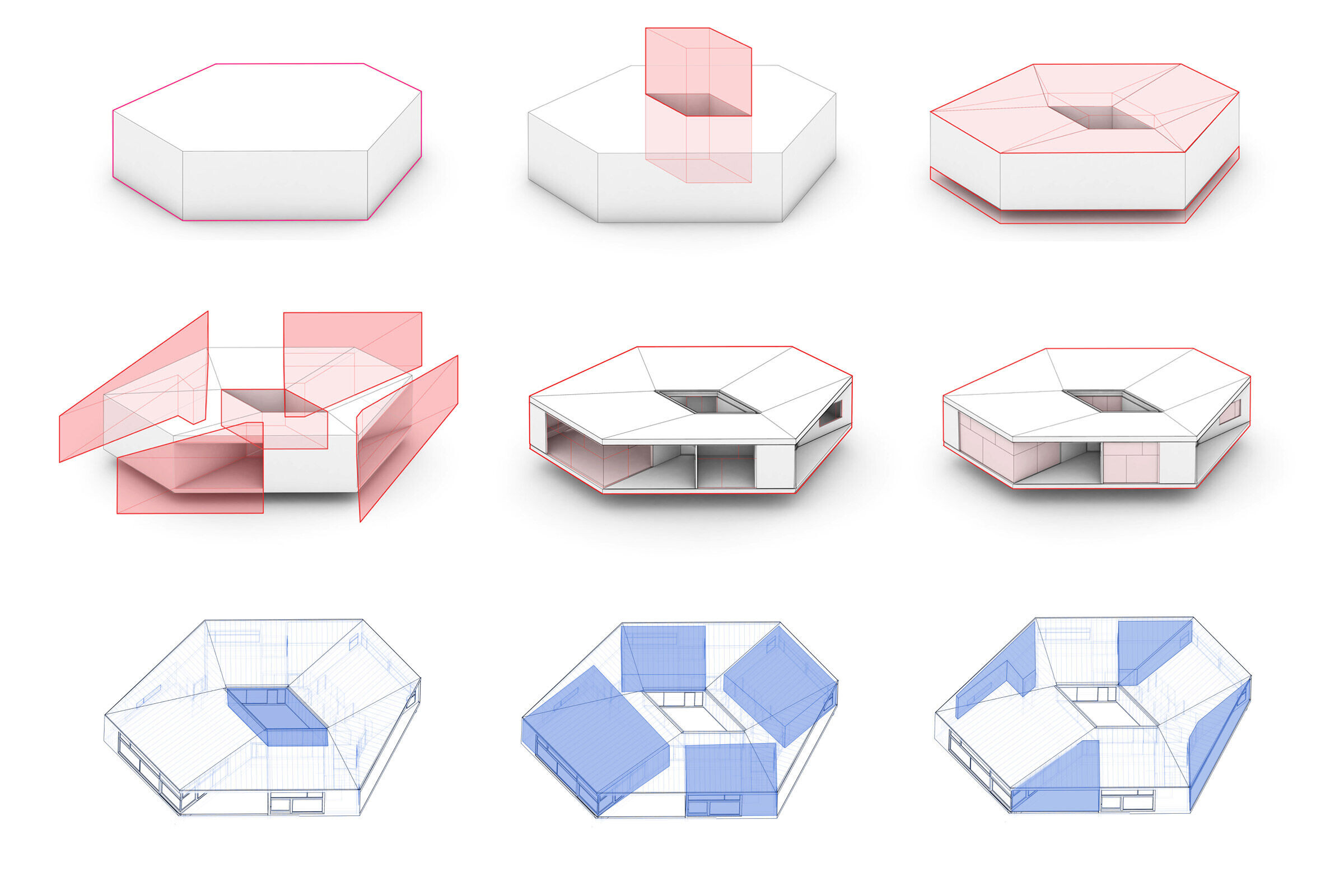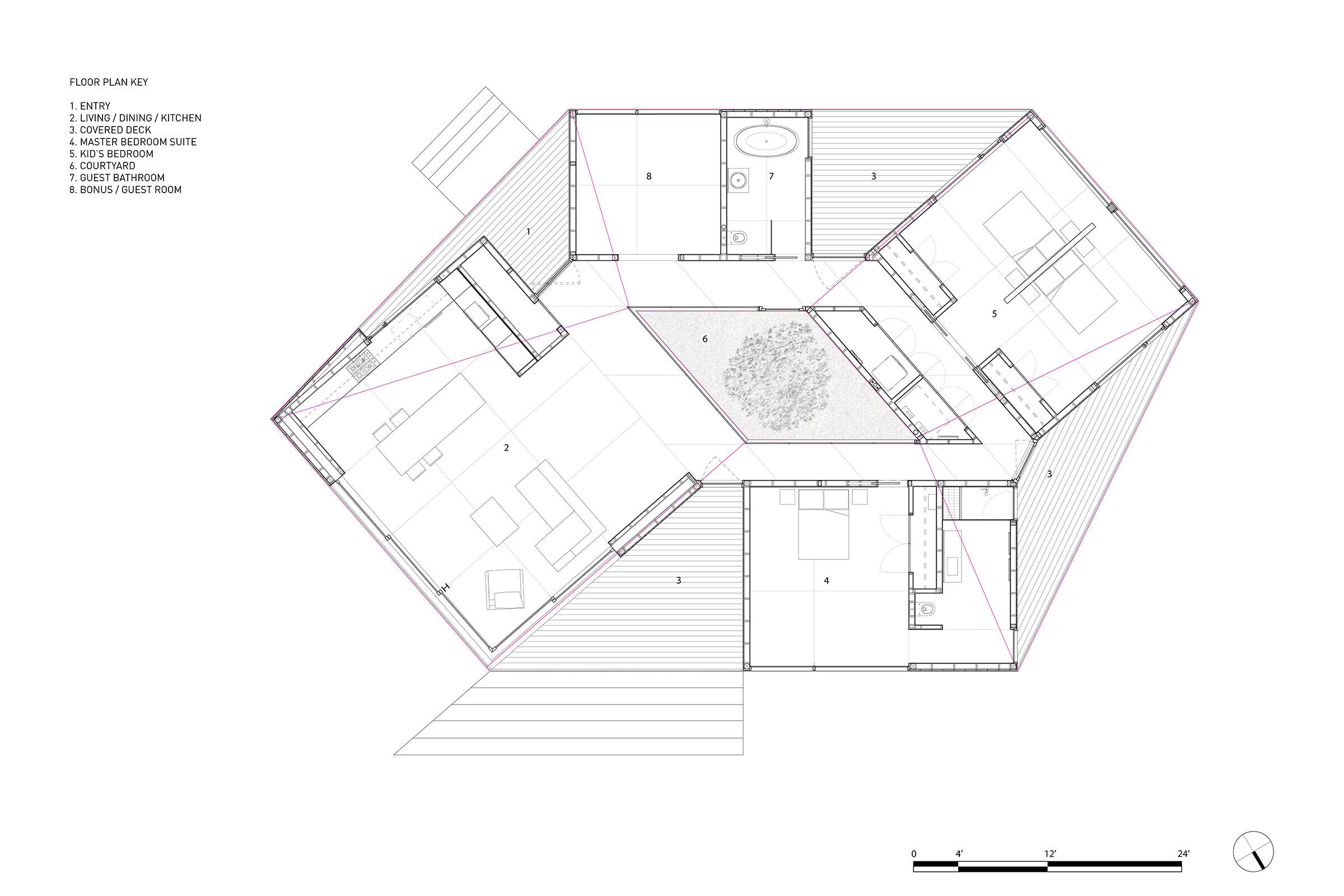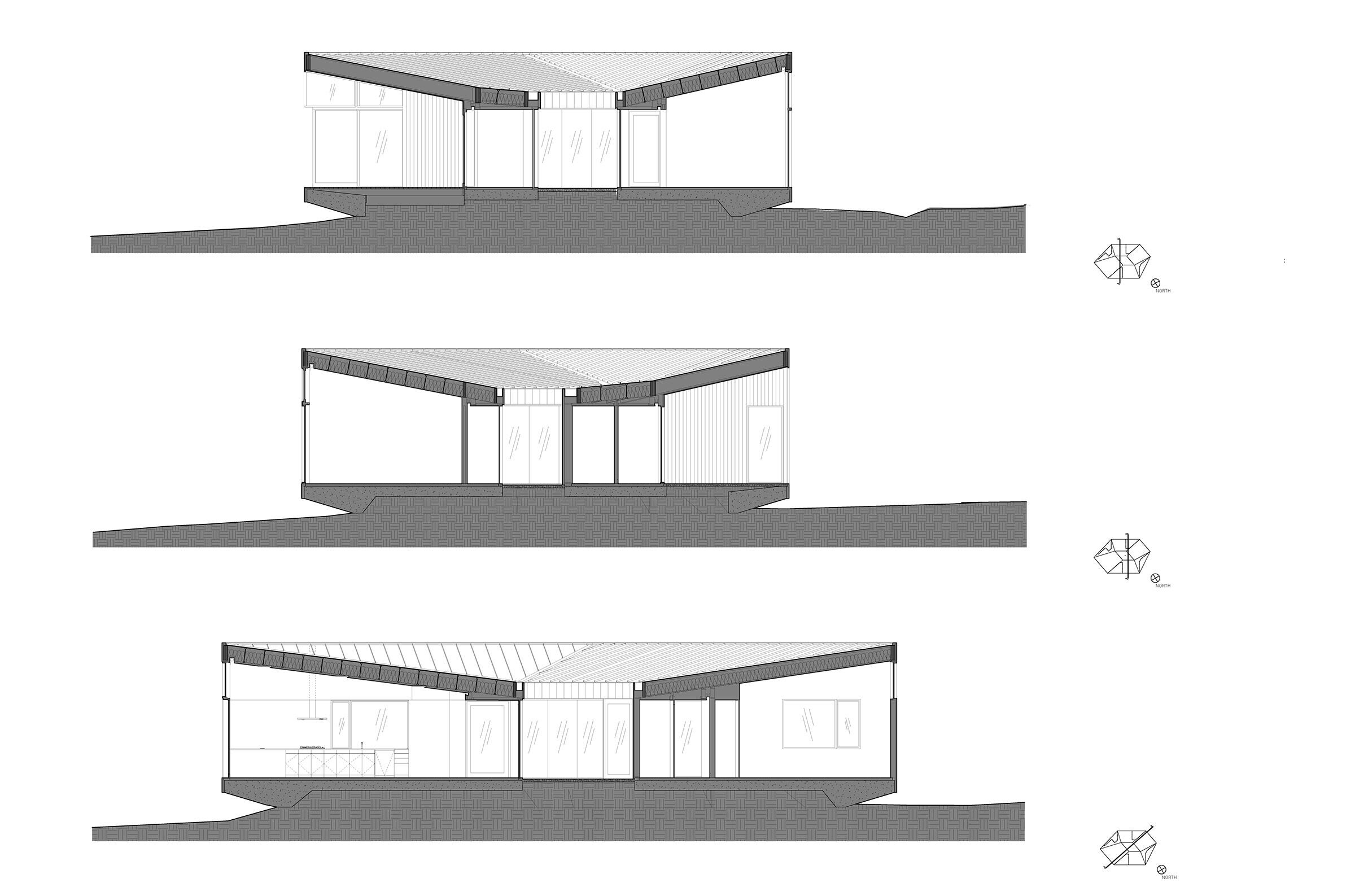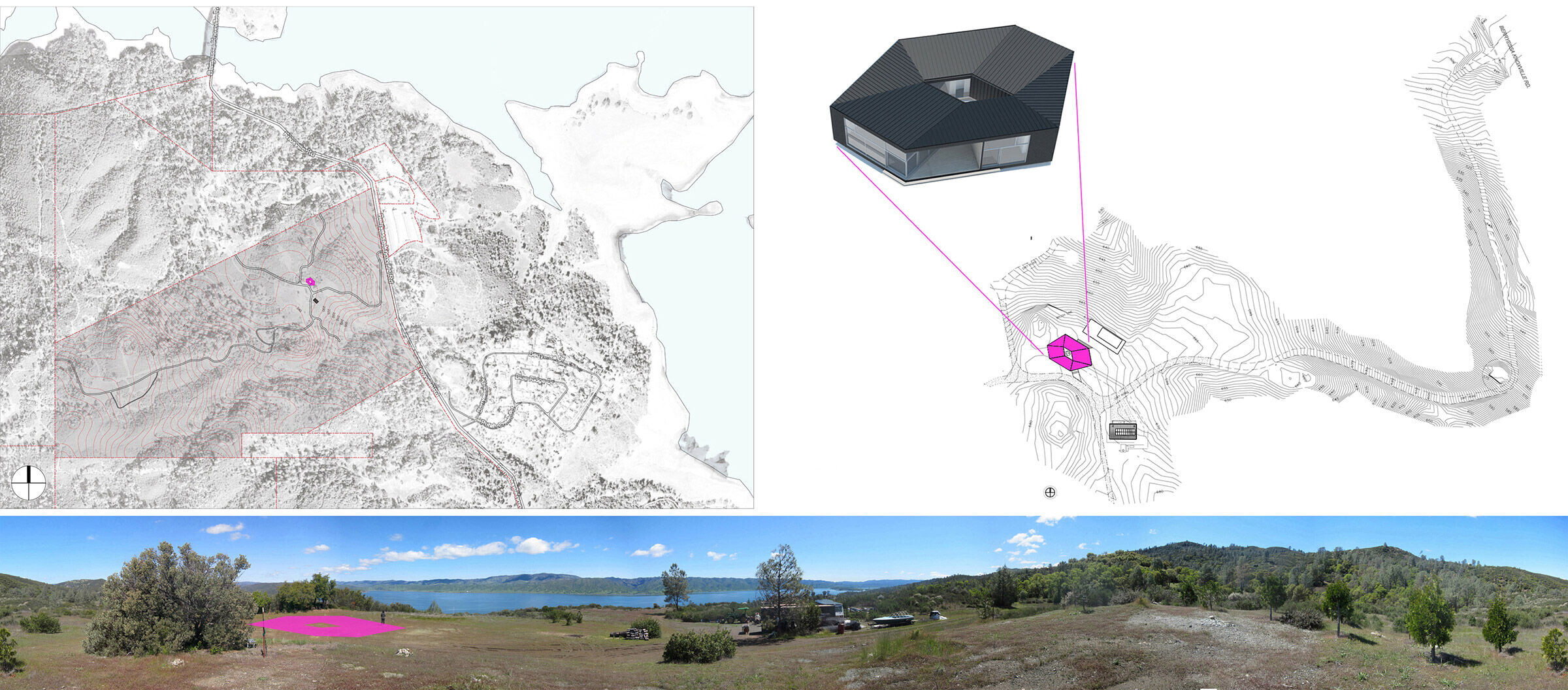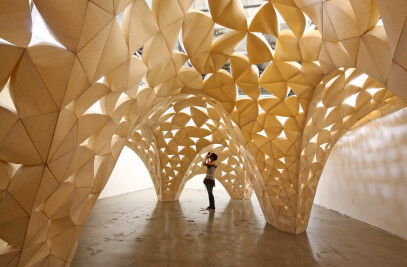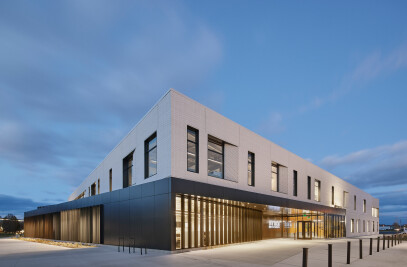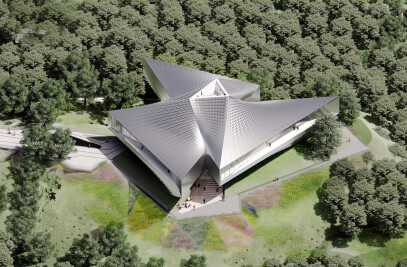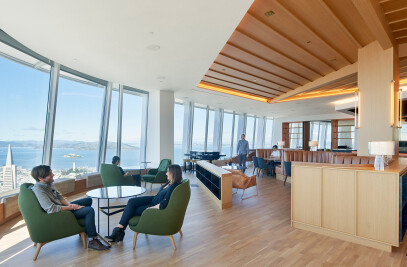Goto House sits at the edge of a meadow on a rugged ninety-five acre parcel in Napa County overlooking Lake Berryessa. The meadow acts as a clearing in the oak, pine and manzanita covered surrounding hills. The house engages the spatial dynamics of its situation through the formal and experiential activation of negative space relative to conditions of surface, material, view and landscape.
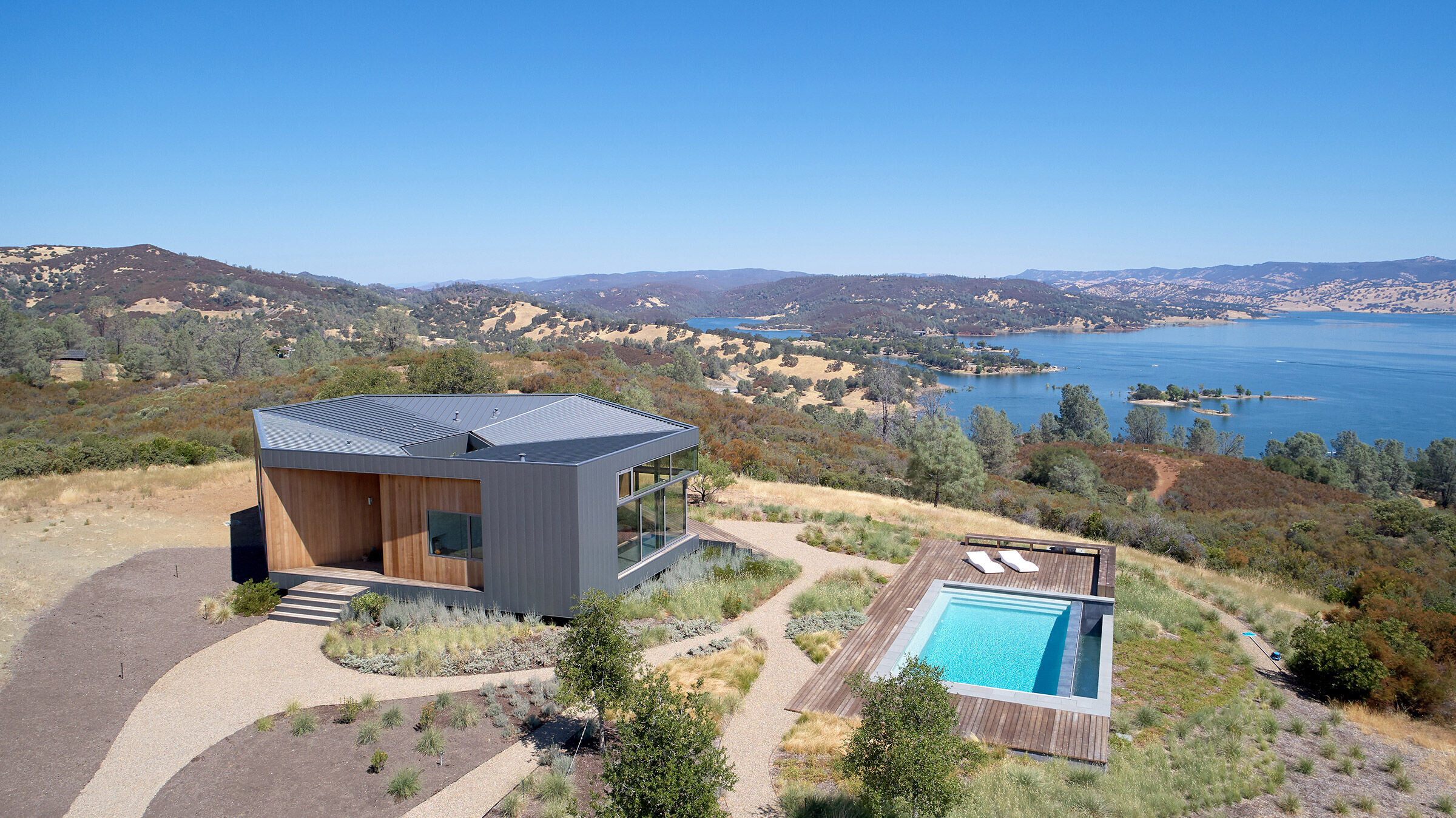
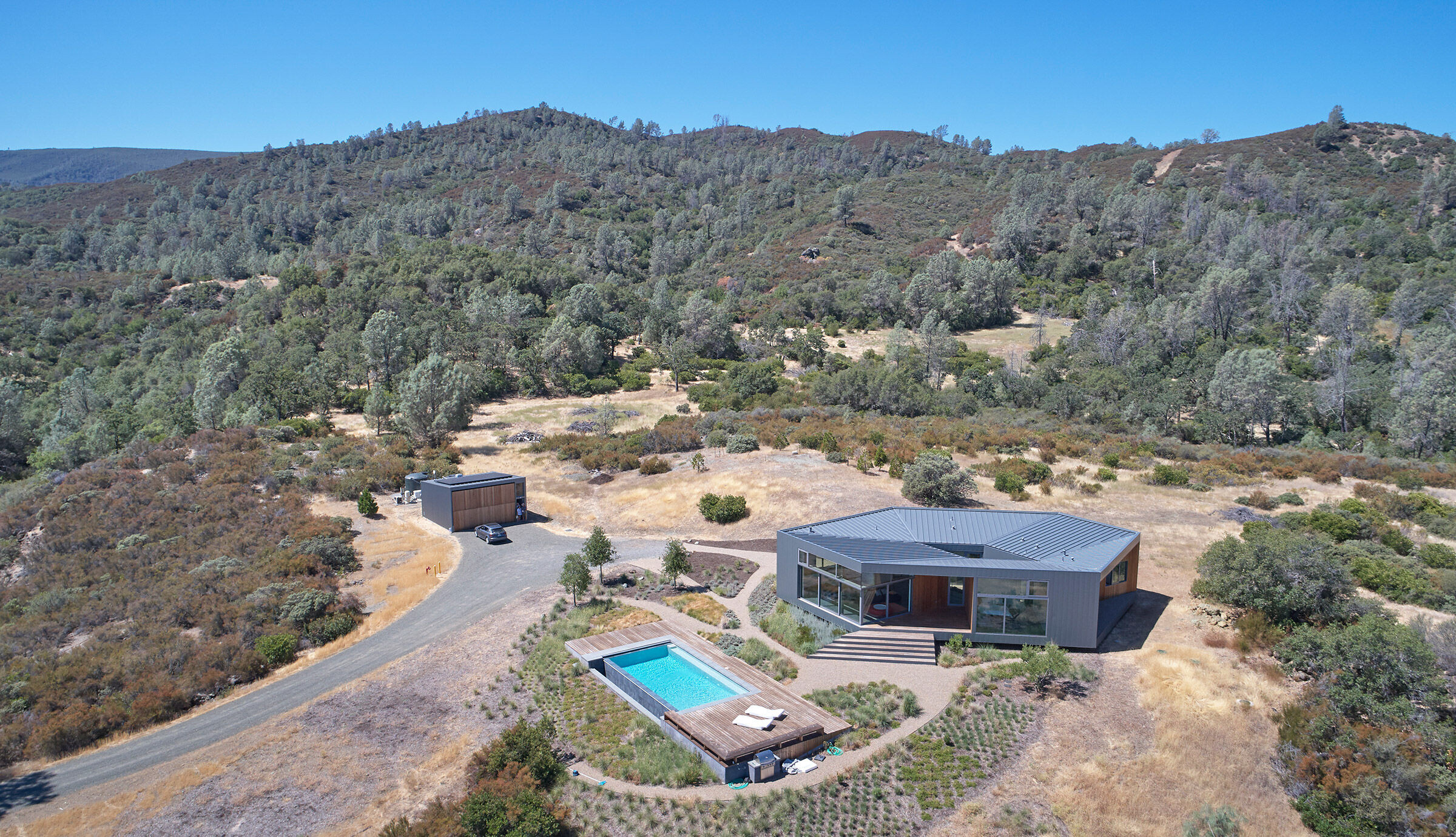
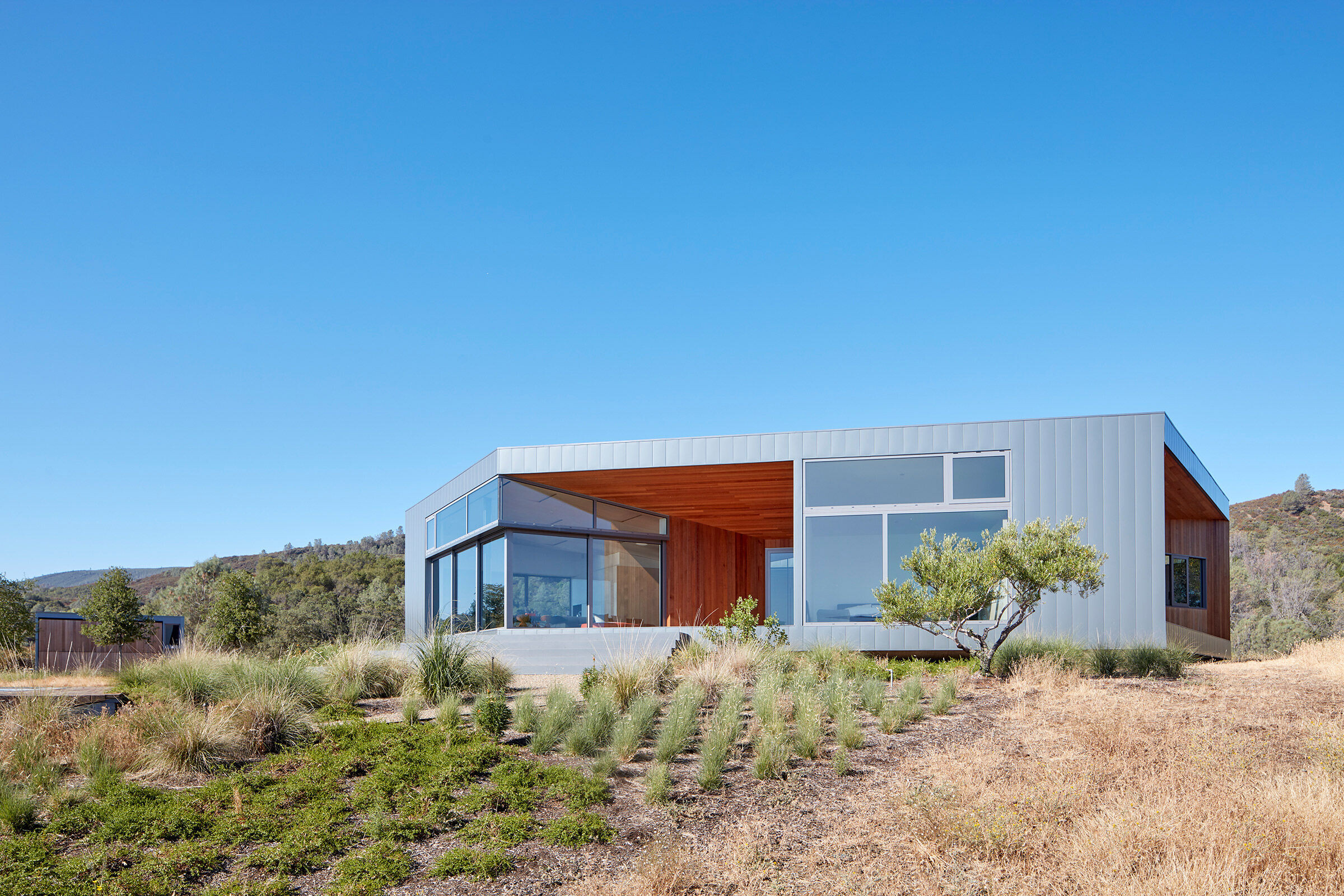
The project brief called for a simple, single story, off-the-grid modern house with maximum connection between interior and exterior, with a program comprising four basic zones totaling about 2,230sf: 1. living / dining / kitchen; 2. master suite; 3. kid's bedroom; 4. yoga room and guest bath. A driving concern for the project became how to respond to the site's phenomenal surroundings and multi-directionality, without resorting to the cliche of the glass box. A three-dimensional diagram evolved through the design process configuring the four program zones as individual spatial blocks arranged around the central rhombus shaped court. The blocks are bound together by a hexagon-shaped roof. The panorama that wraps the house differs significantly on each side. As one moves about the house, the spatial experience offered is one of dynamic balance between introversion toward the central court and extroversion toward the surrounding views. This is reinforced through the centrifugal, radial directionality of the upward sloped open ceilings. Between the four program blocks, four covered decks expand outward, connecting with the surrounding landscape and fostering the kind of indoor-outdoor living offered in this region of California.
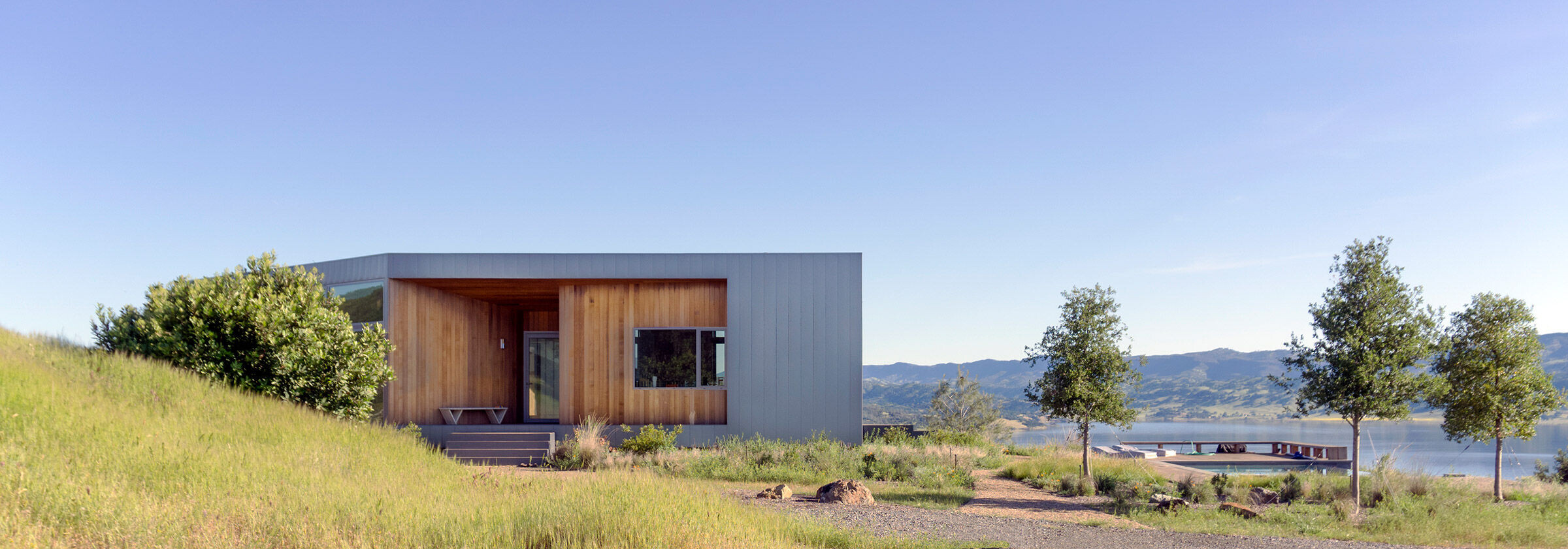
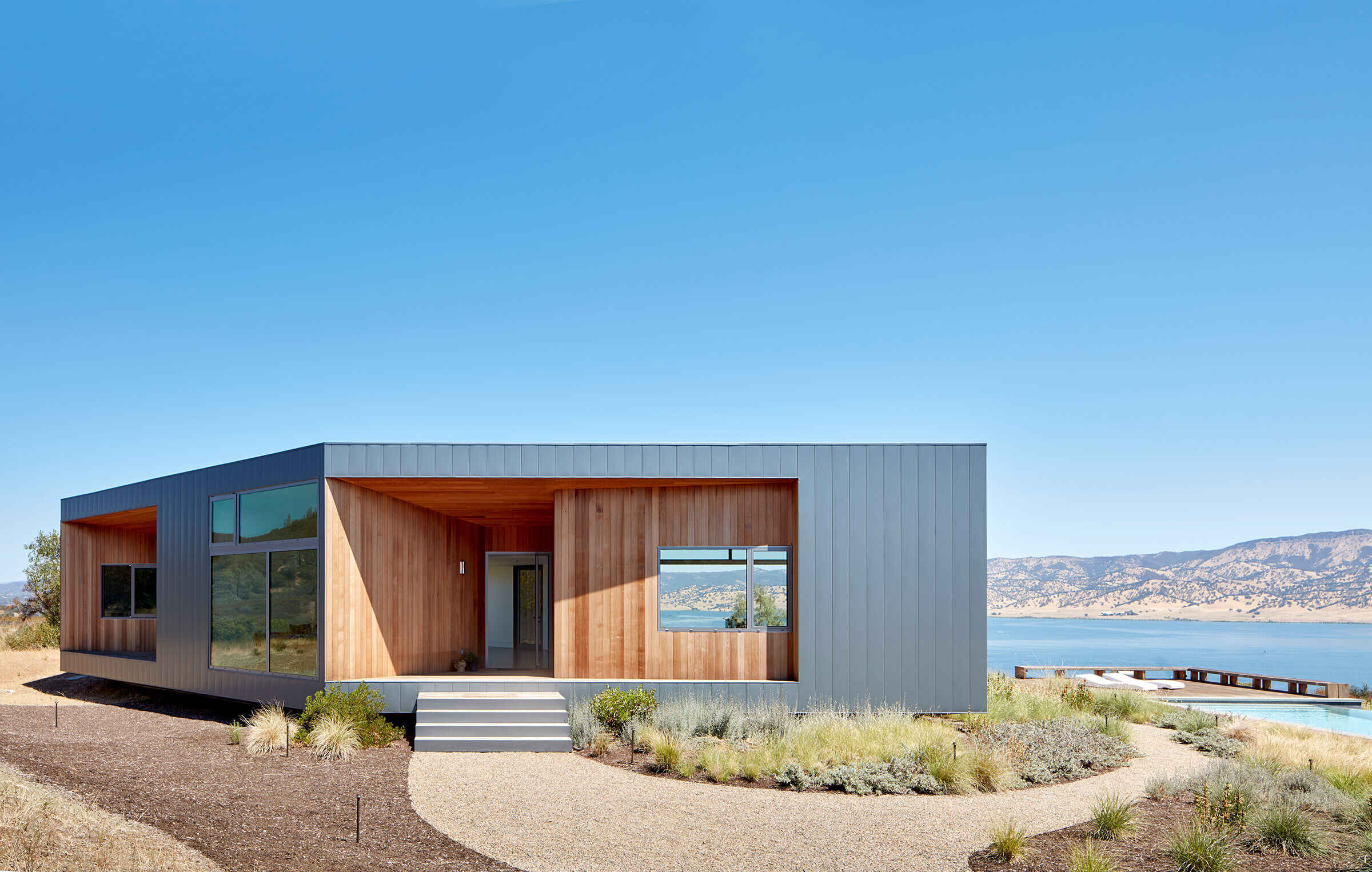

The house’s exterior is wrapped by a metal jacket outer cladding, framing the cedar-lined covered deck spaces. The central glass-walled court becomes the heart of the house. Interior finishes include honed concrete slab floors, wood paneled ceilings and wood paneled walls for closets.
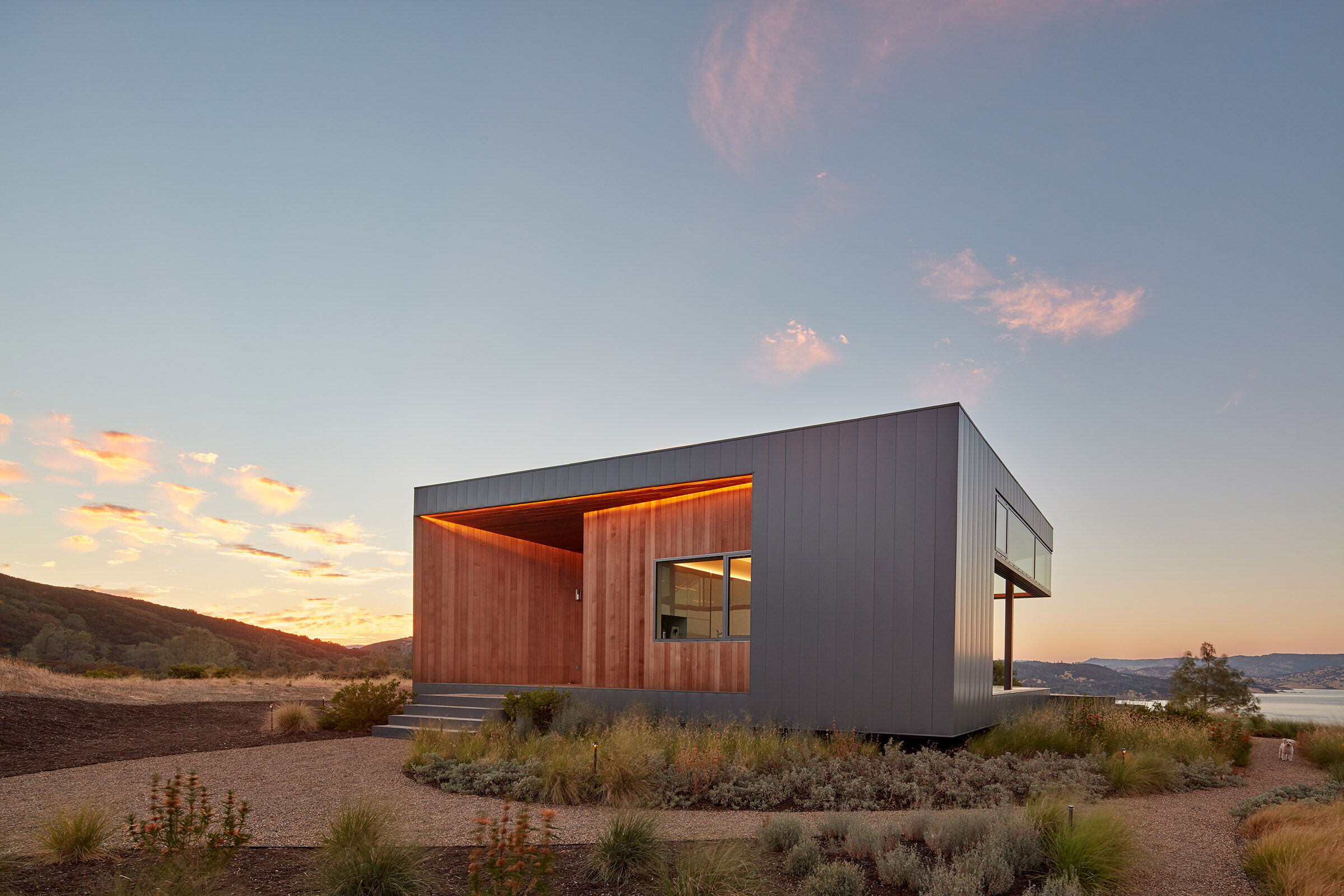
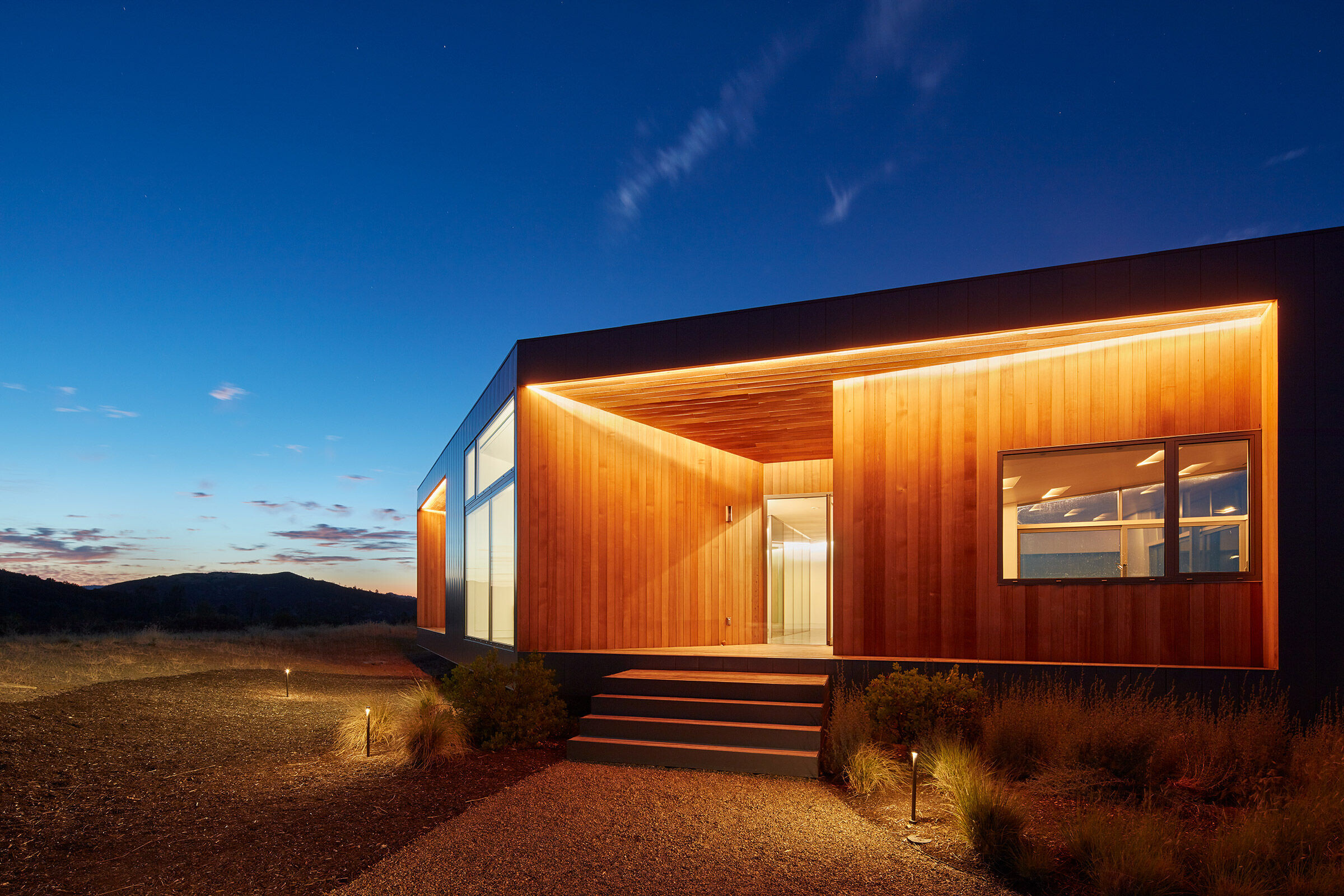
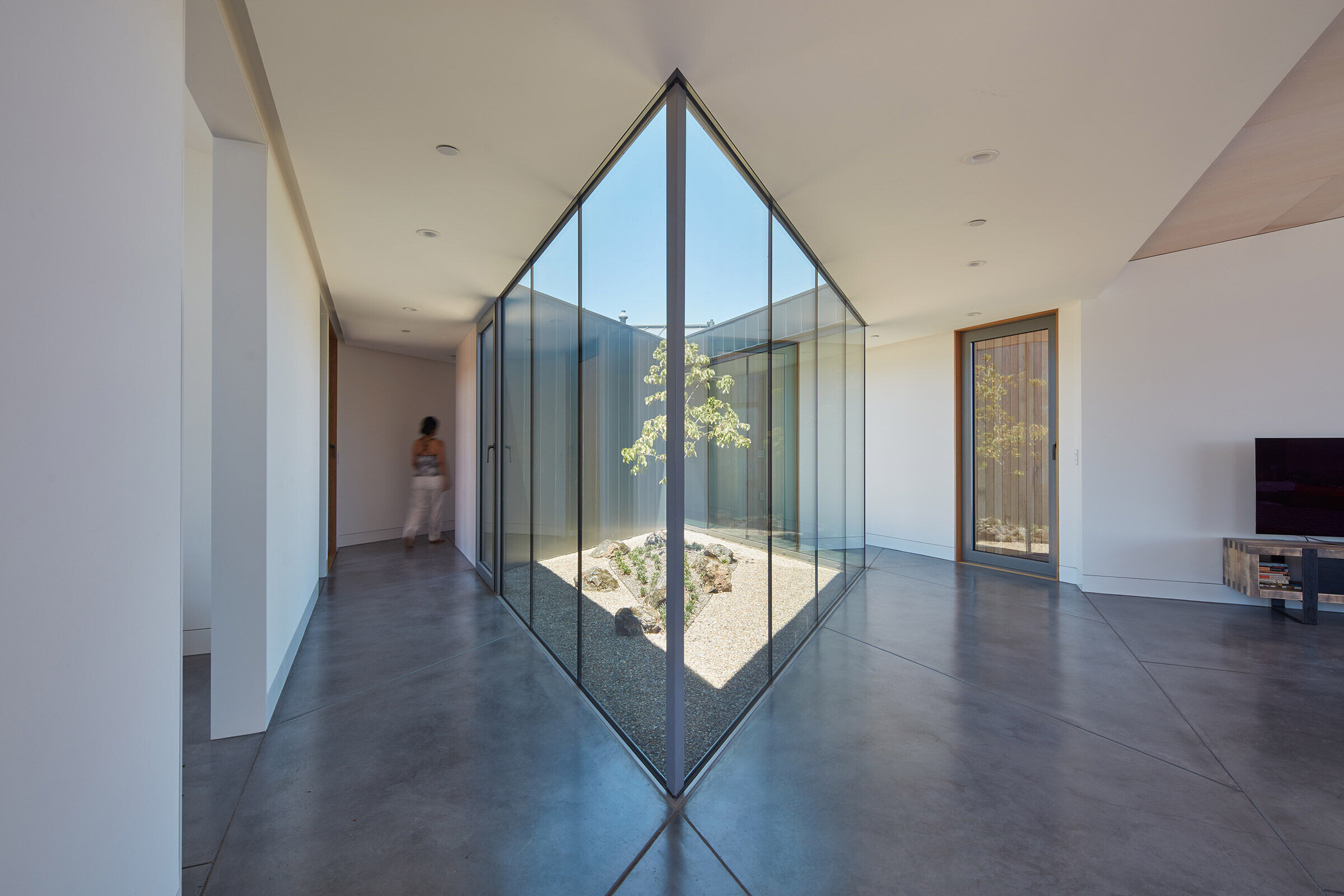


In response to both expansive soil conditions and the desire to lift the house slightly above the meadow elevation, a structural solution is deployed using a reinforced concrete mat slab that tapers upward around the cantilevered perimeter. The mat slab solution eliminates the need for deep foundation piers and grade beams, while letting the house float above the meadow. The entire project is off the grid, with a spring on the property providing fresh water, and photovoltaic solar panels providing electricity. Infrastructural systems include a battery pack, on-demand hot water, and in-floor radiant heating.
