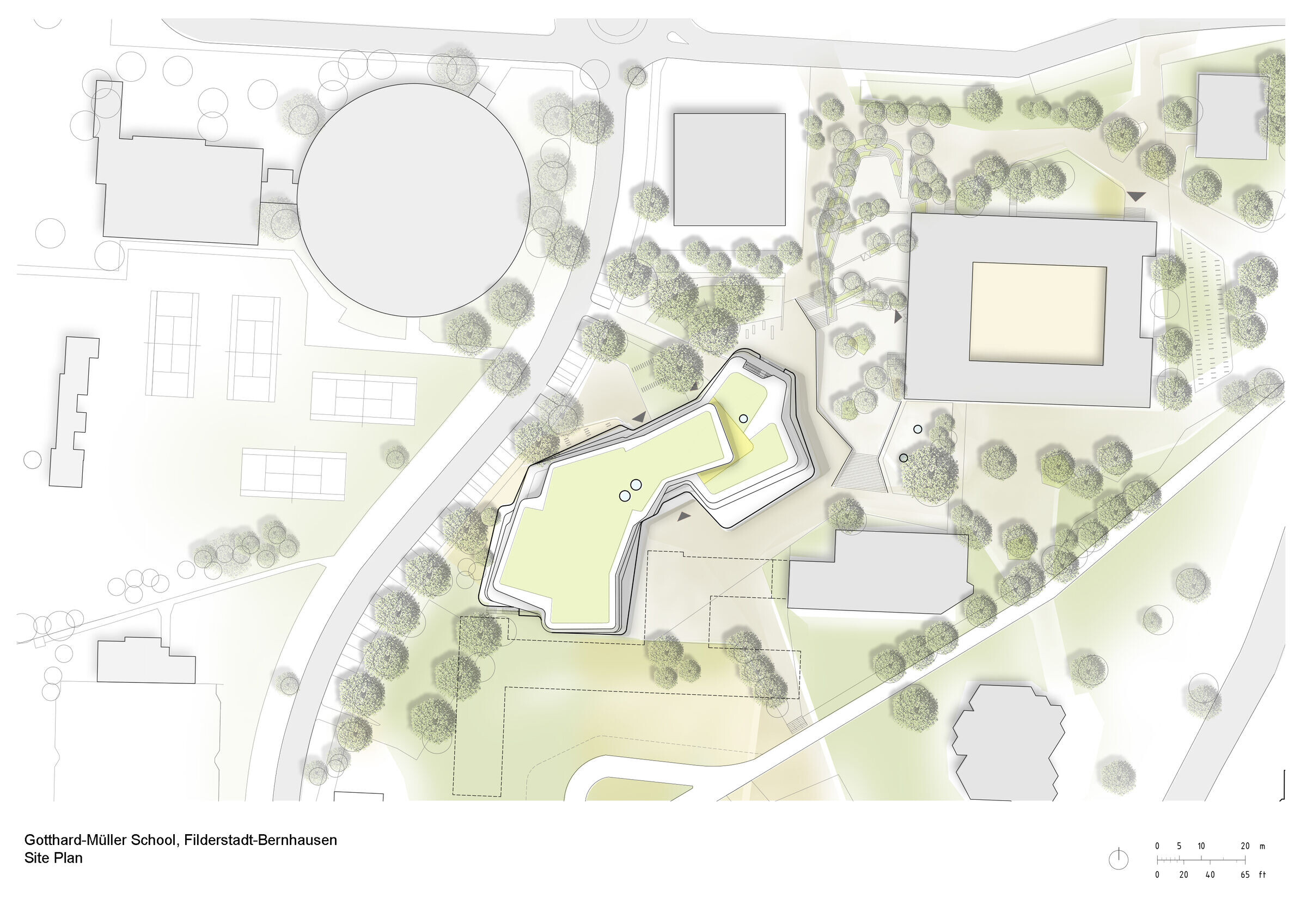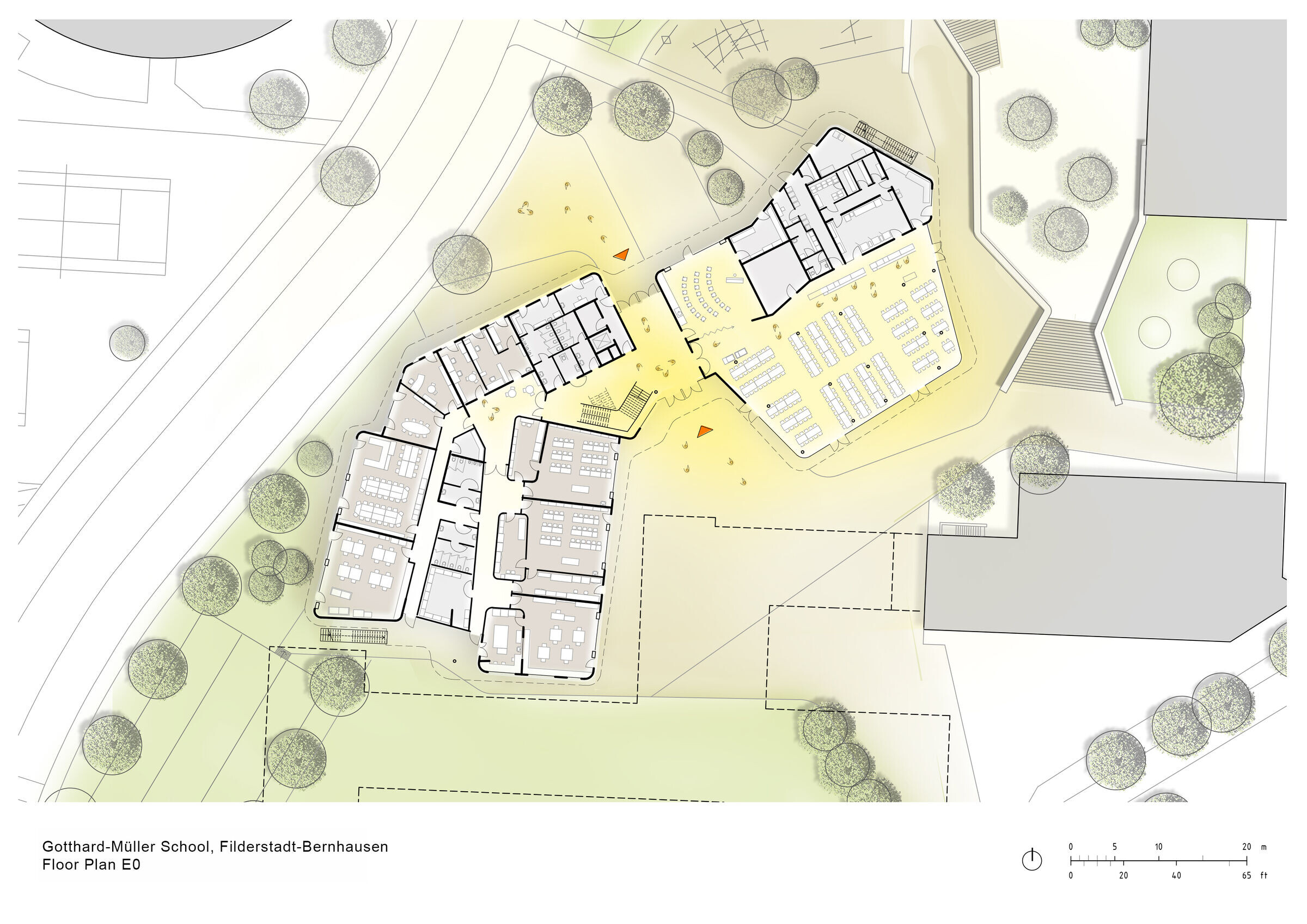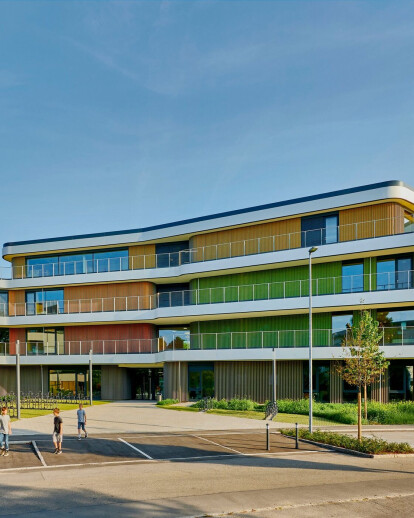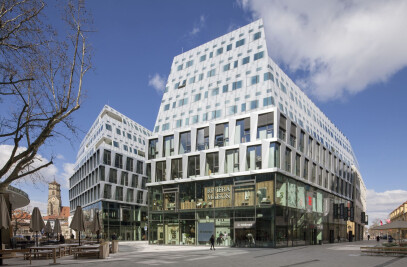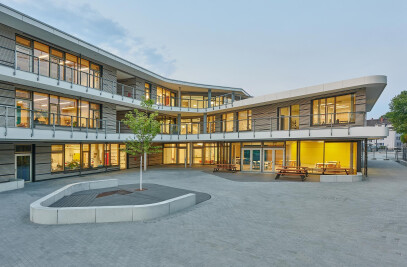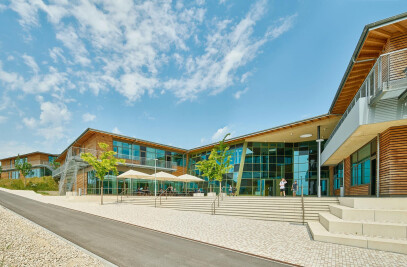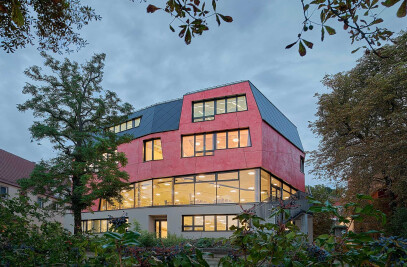Behnisch Architekten has created a whole new school campus in Filderstadt, south of Stuttgart. The competition for the project stipulated that the existing site, comprising the Gotthard-Müller School, an affiliated sports hall, and the neighboring Fleinsbach School, should receive an architectural upgrade and be adapted to the demands of the new pedagogical concept, which features a form of “all-day school care.” The task was to create a new building for the Gotthard-Müller elementary (Grundschule) and community school (Gemeinschaftsschule) that would accommodate two parallel classes in each grade, as well as an extension area catering to the Fleinsbach junior high school (Realschule) and a cafeteria for general student use—all integrated into a single school campus.
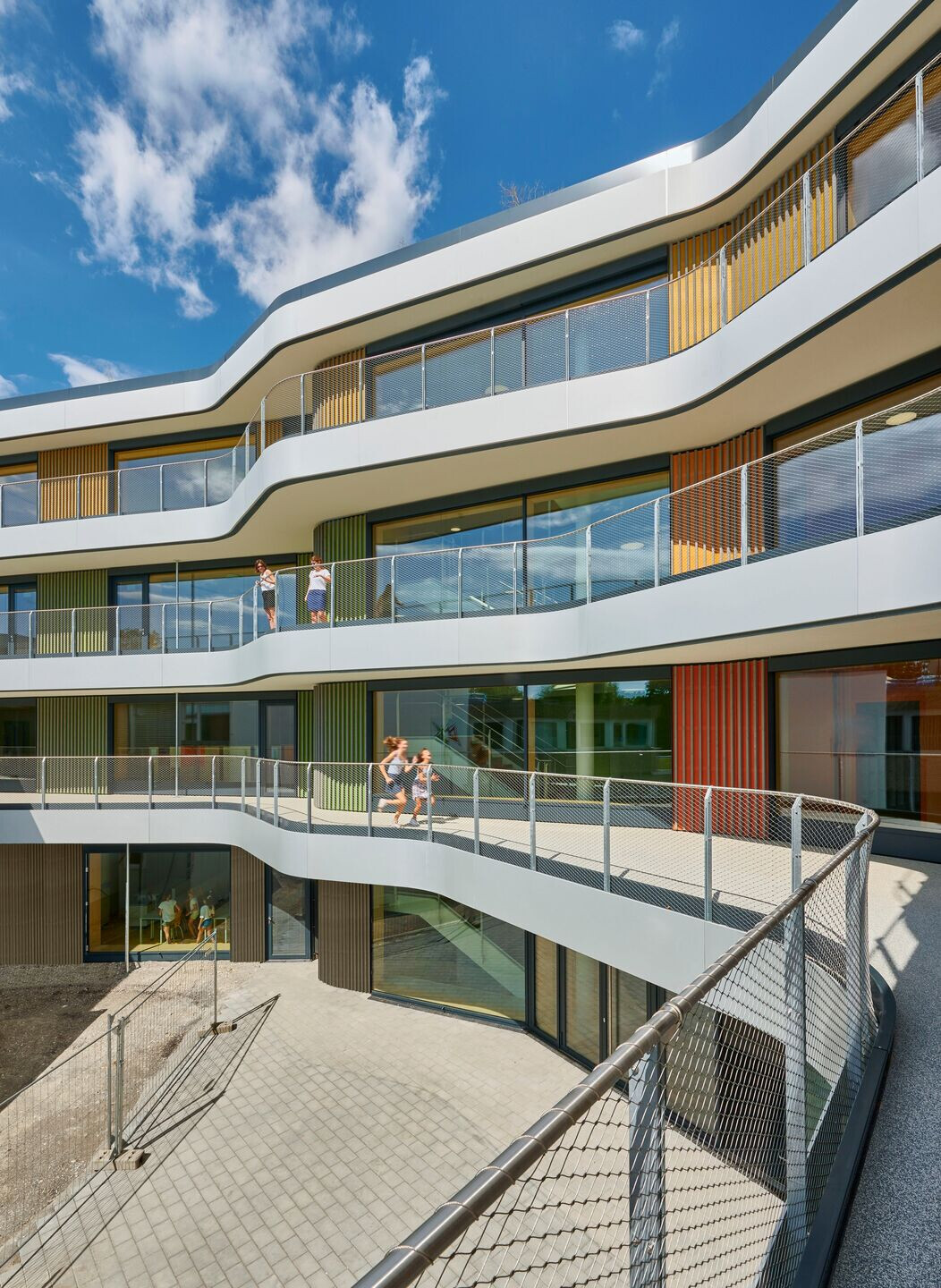
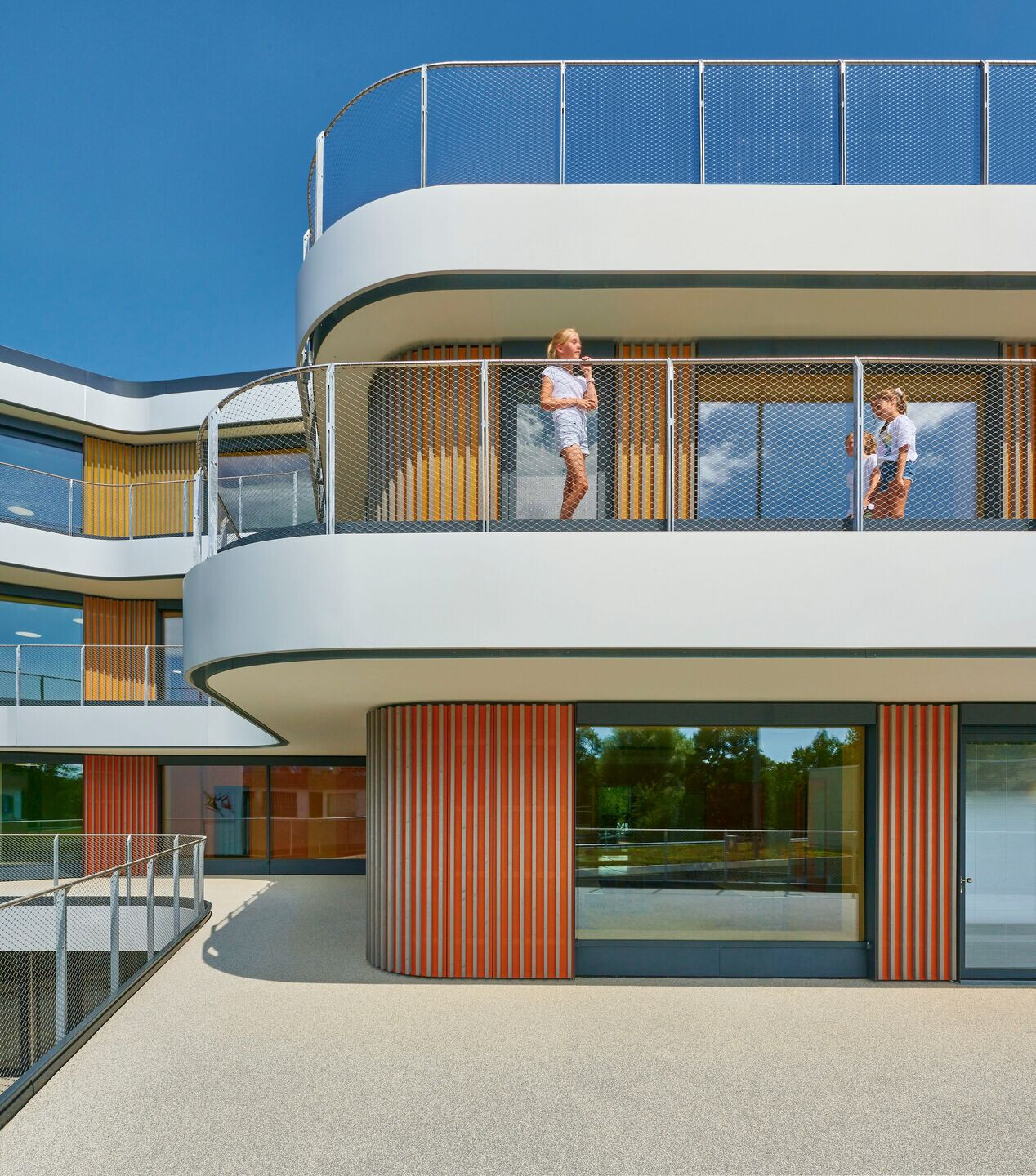
A free-flowing structure
With its organic, free-flowing design, the new school building finds a natural place among the diverse range of structures that surround it: a youth center, music school, circular sports hall, sports facilities, and an indoor swimming pool are all situated in the immediate vicinity. The terraced structure of the new building is optimal in terms of its scale and volume, positioned confidently on the site while also forging a strong relationship with the space around it. The horizontal lines running around each story give the structure a distinct individual character, while the nuanced exterior spaces that flow with the shape of the building help weave it into the landscape. Outdoor spaces that merge into one another, school yards with planted areas, and the Agora—which can also be used as an open-air theater—all transition into each other as landscape features designed to promote community and enhance the relationship between the two schools.
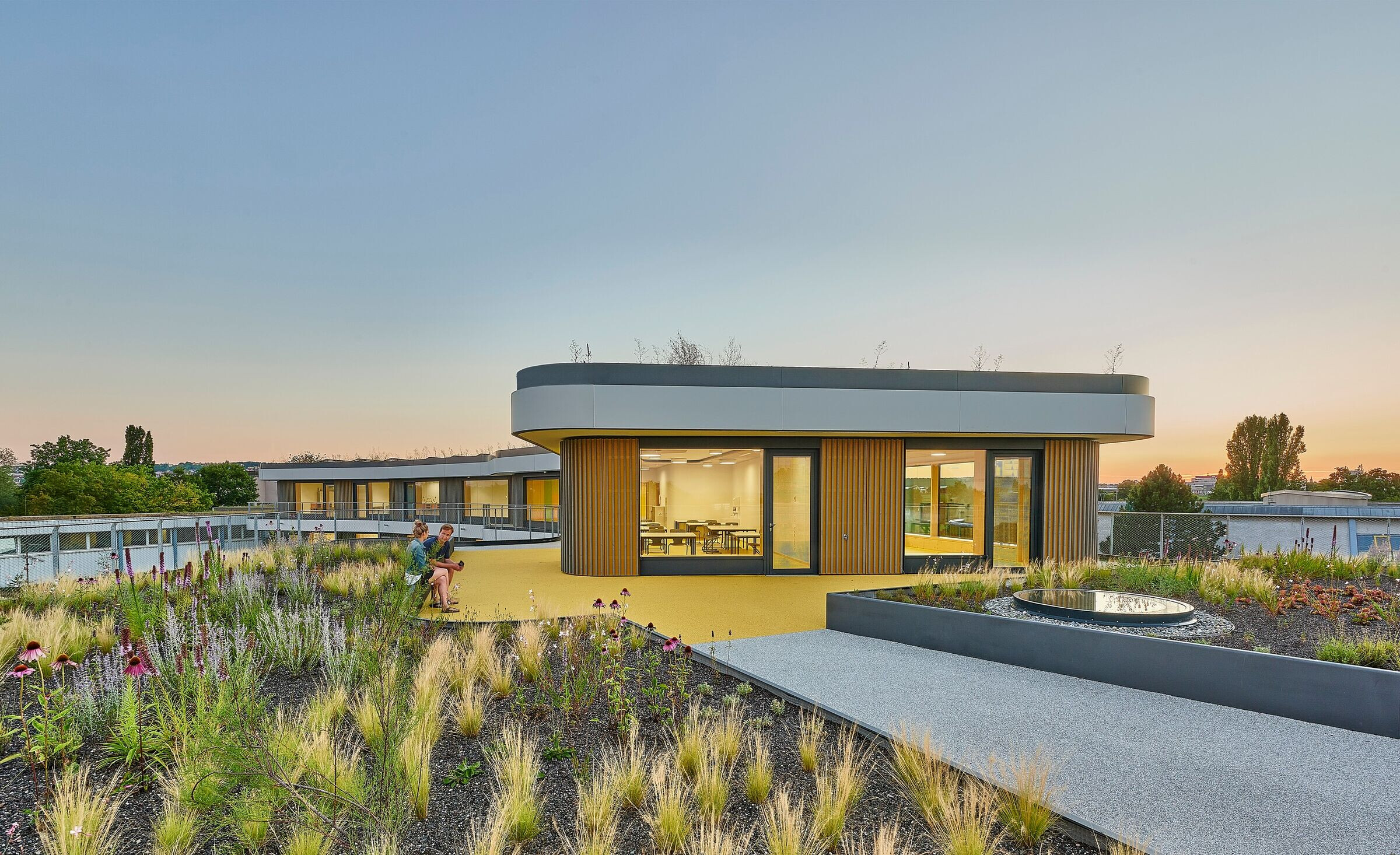
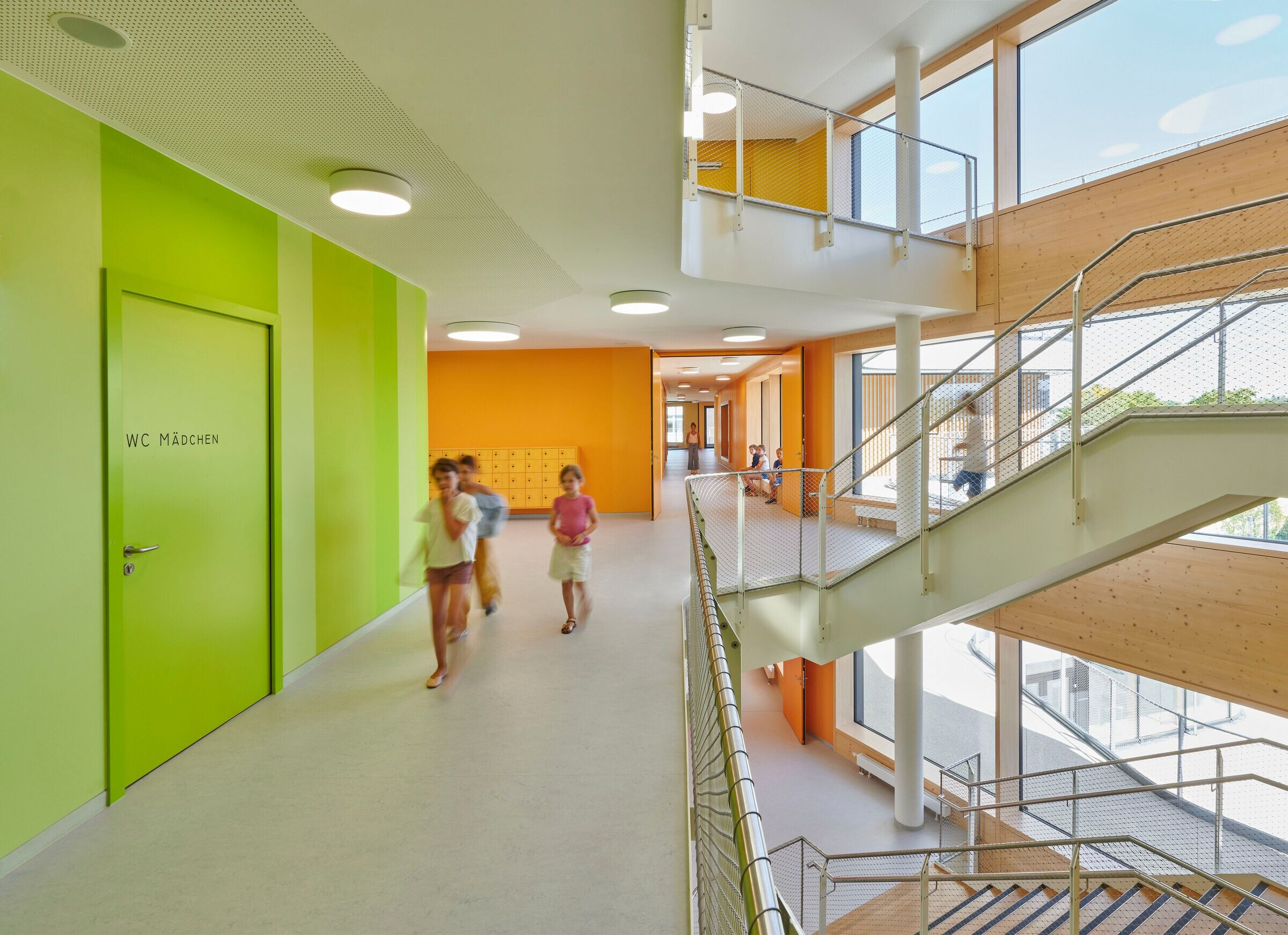
Two kinds of school under one roof
The brand-new Gotthard-Müller school has been planned as a place that is open to everyone, bringing together the premises for the elementary and community school as well as the extension providing extra space for the junior high school. The architectural concept envisioned the core idea of a vibrant school campus that encourages teachers and students to work together and exploit the synergies of the two neighboring schools. The available space is organized into a variety of learning landscapes and open room structures that are designed to encourage communicationbased on pedagogical theories about learning in an individualized, cooperative, and social manner.
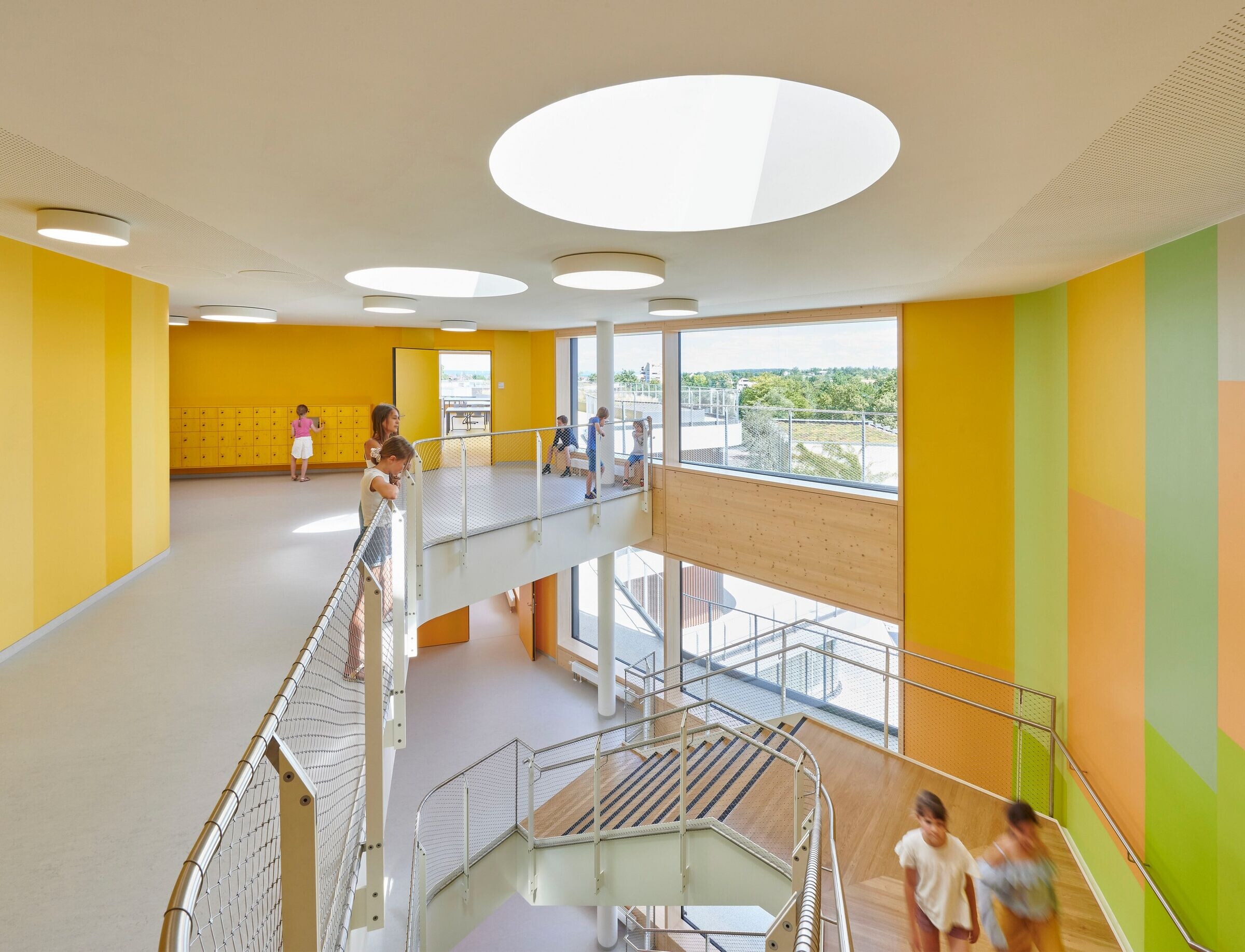
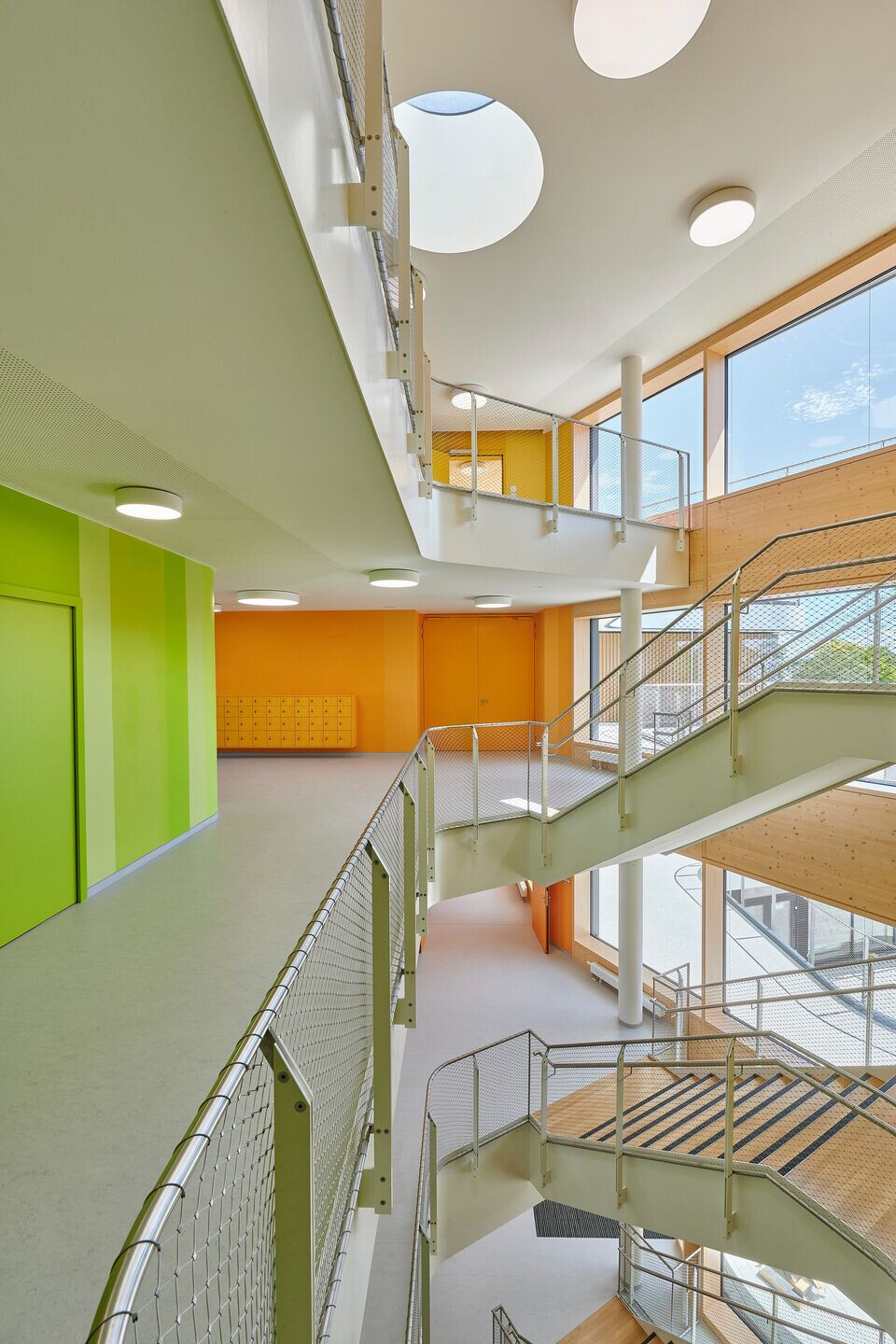
The building centers on the foyer, which acts as a meeting point where people can congregate. It provides access to the cafeteria, which is available to all students on campus, the student library, classrooms for specific subjects, and rooms for teachers and school social workers. Twin entrance areas create a feeling of permeability, melding the first-floor areas with the outside space to which they connect. The notion of communality is continued here. The architects have created the Agora—a sunken courtyard with steps that just invite you to take a seat—as a lively “square” that has a positive effect on how teachers and students interact. The garden level opens up onto the Agora with a generous expanse of glazed areas. The extension spaces for the junior high school are situated here and there is access to the pre-existing Fleinsbach school building.
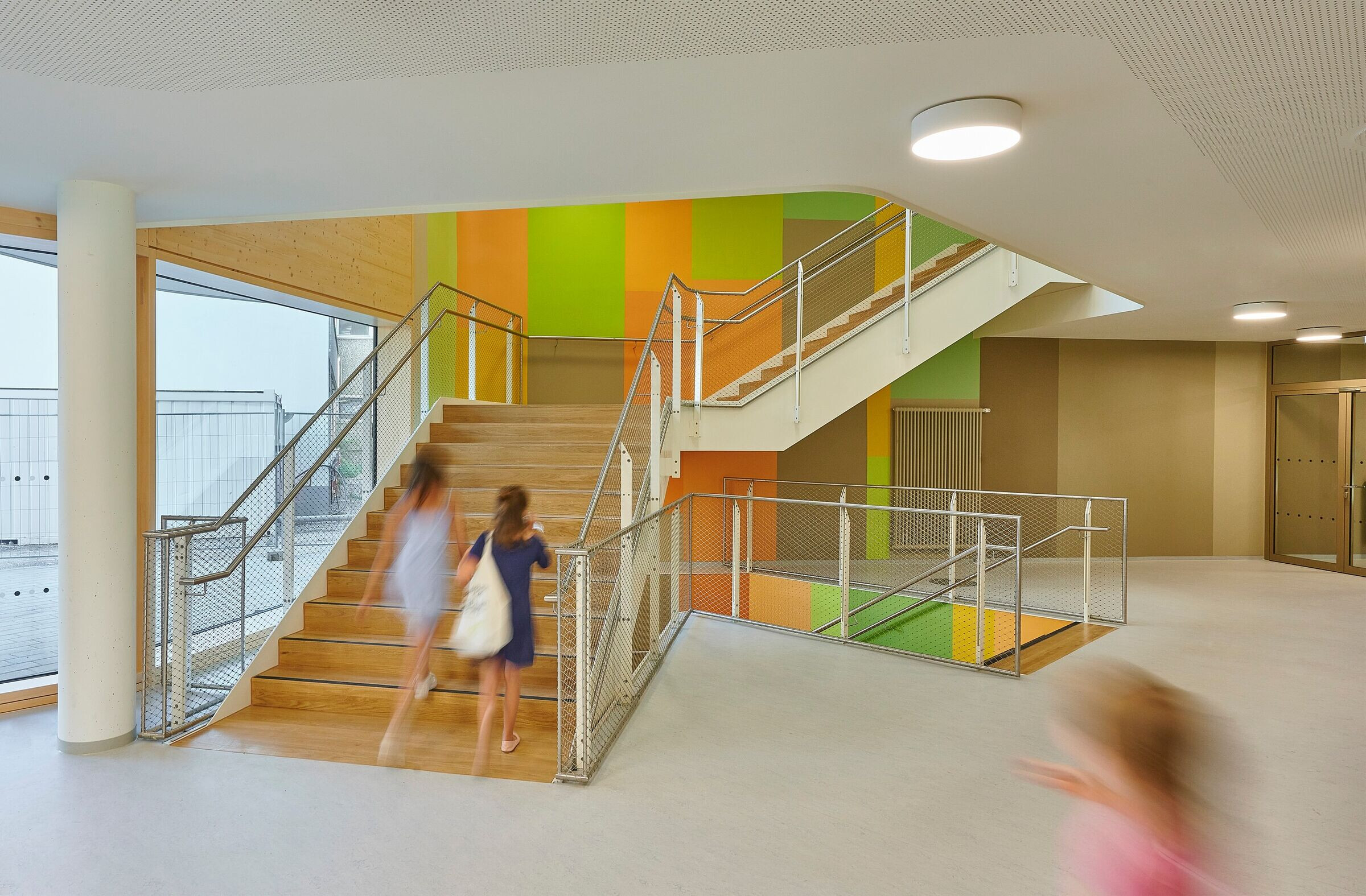

Inside the building the open atrium is suffused with light and unifies the structure vertically. A generously proportioned staircase takes students to the upper stories. The hallways widen out on each floor, with benches and niches providing welcoming retreats where people can sit and relax. It is here that the building separates out into two different kinds of school with distinct functional needs. The elementary school for grades one through four is located on two stories in the northwest wing. In the southeast section, the community school occupies three stories for grades five through ten.
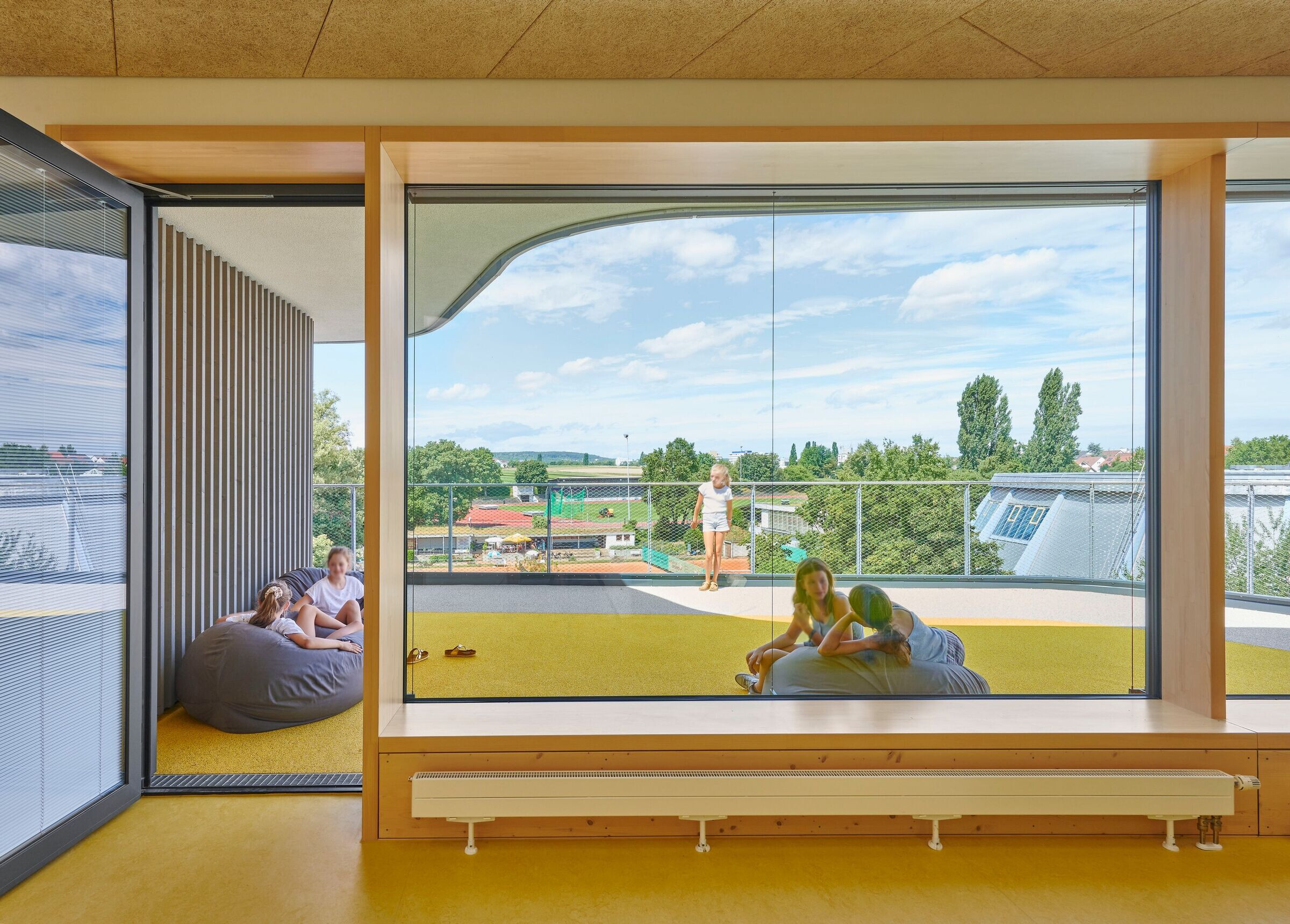
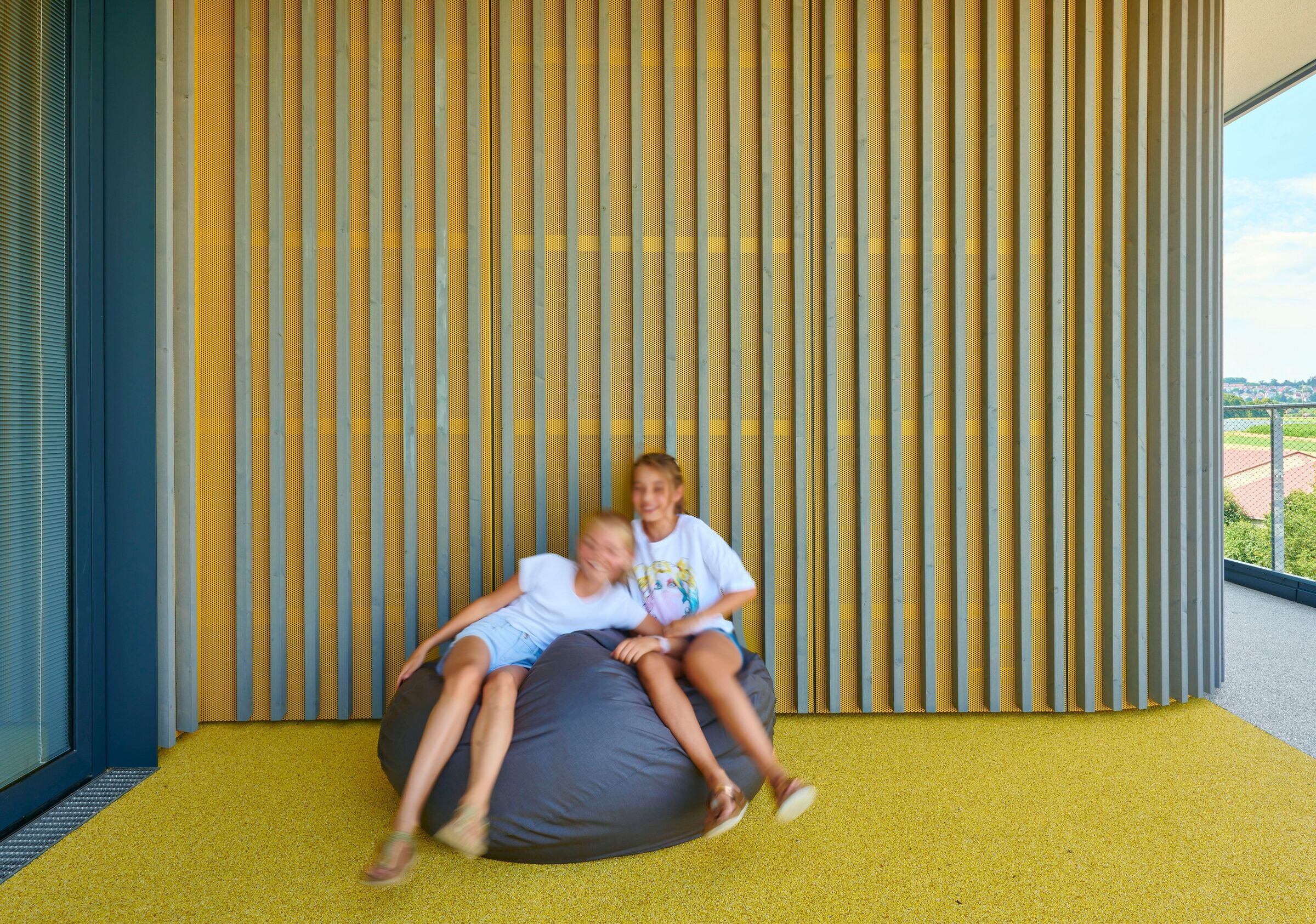
“Learning houses”
The classrooms have been arranged in a manner that is compatible with key aspects of the reformed pedagogical concept. Various kinds of spaces such as classrooms, group rooms, and multipurpose rooms are combined in units, known as “learning houses,” which are clustered around the more expansive and versatile sections of the hallway. Teachers can also maximize the sense of openness and transparency by holding classes in the adjoining access zones and in outside areas, which makes the entire building a livelier place. In the elementary school section, the levels are structured by the “learning houses,” which consist of two rooms for student groups and a designated multipurpose room. In the community school, the available space is supplemented on each story by a “learning studio” and a classroom devoted to a specific subject. The rooms for fine art on the fourth floor have been given a special upgrade: an extensive outdoor terrace has been added so that outdoor lessons can be held at any time, looking out onto the surrounding landscape of the Filder Plain.
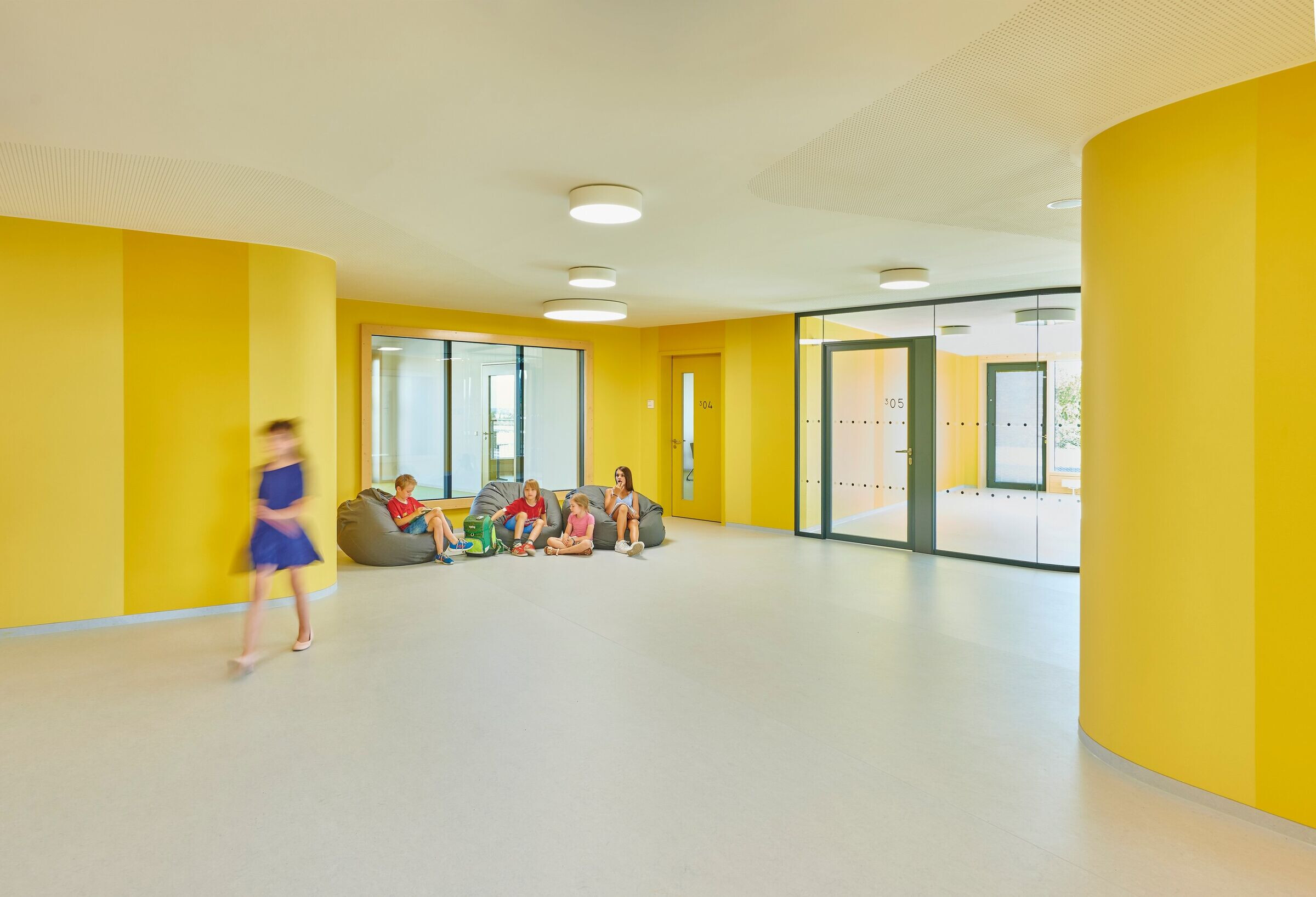
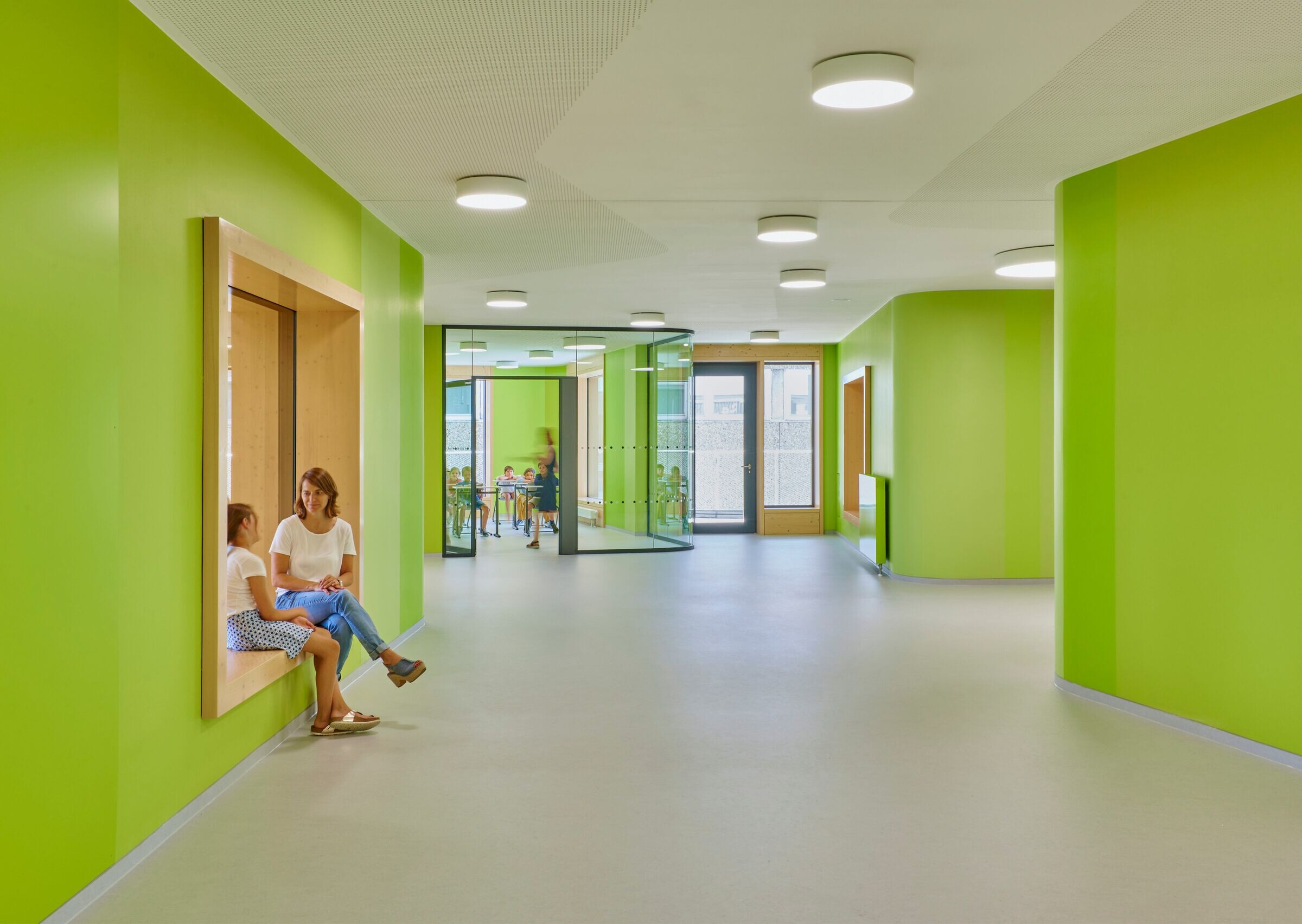
Color as a design element
The distinctive color schemes on the walls give the individual learning houses an unmistakable character. These create an identity for every grade and for every student. Intense orange, yellow, green, and earthy hues create a vibrant and stimulating mood. The design of the classrooms follows the notion of a pleasant learning environment: haptic, warm, and high-value materials such as linoleum, wood-based products, and acoustic ceiling materials are utilized to create a sense of well-being. The extensive use of transparent glass elements allows people outside the classroom to see what is going on inside, emphasizing the open concept that supports the educational work. Rather than viewing the hallway zones purely as transit routes, they should be regarded as exciting intermediate spaces which are integrated into the pedagogical work as extensions to the classrooms.
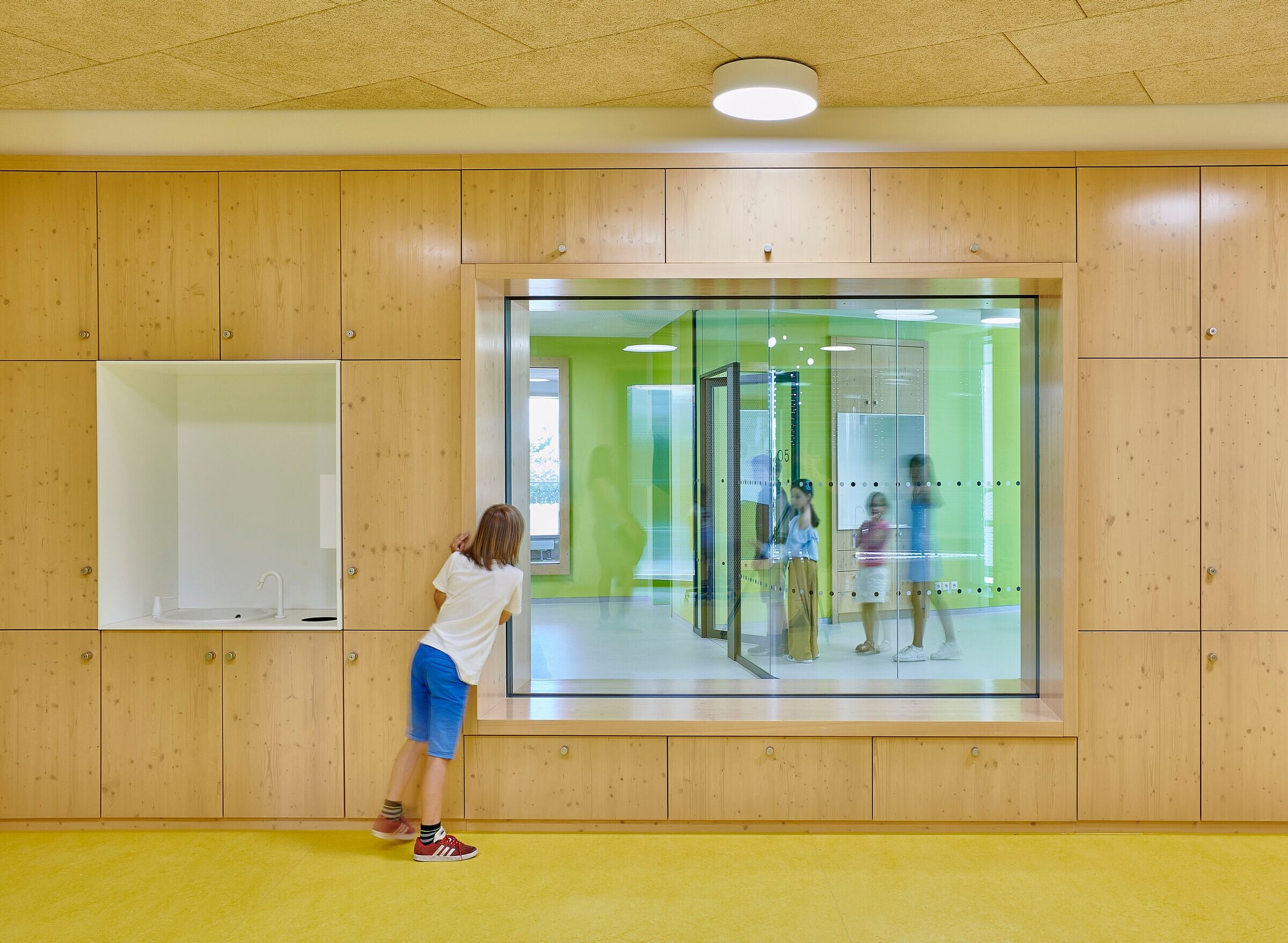

A facade with multiple functions
The facade is more than the thermal barrier between the inside and outside of the building. The architects have instead interpreted it as furniture which can be utilized—for instance, as window seating—and as an element that houses all the technical fixtures, rendering them virtually invisible. A decentralized ventilation system with integrated heating and air conditioning is hidden behind visually appealing perforated wooden elements. Every classroom has direct outdoor access via large doors; the balconies and roof terraces can also be used for teaching purposes. The external facade, featuring both closed and transparent floor-to-ceiling sections, picks up on the color scheme of the interior spaces. Perforated colored metal panels act as cladding and trace the curved form of the structure. These permeable panels enable a constant exchange of air between the interior and exterior, providing a basis for mechanical ventilation. Additional vertical timber cladding creates a dynamic play of colors that is dependent on the angle of view and is best appreciated when walking along the facade.
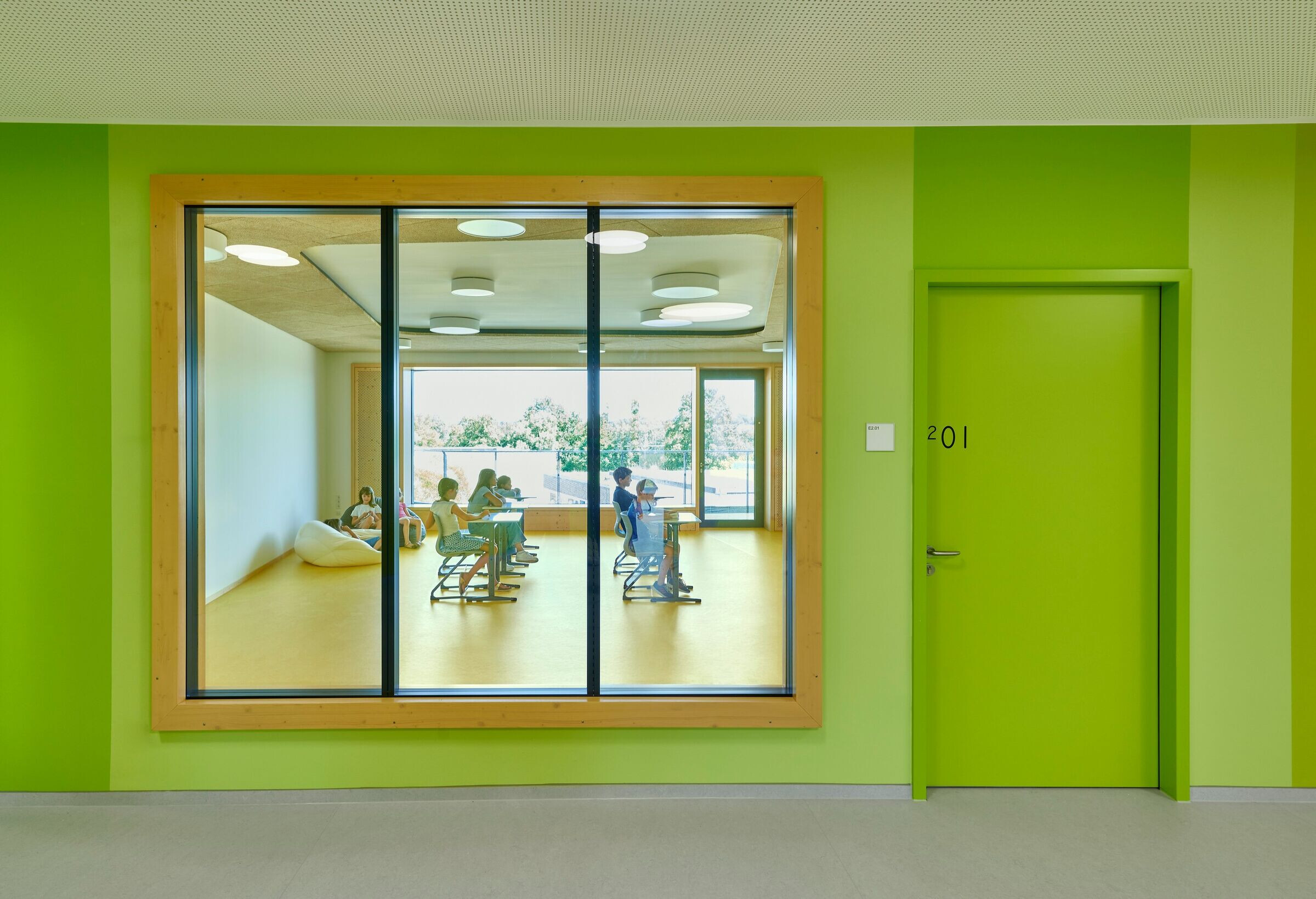
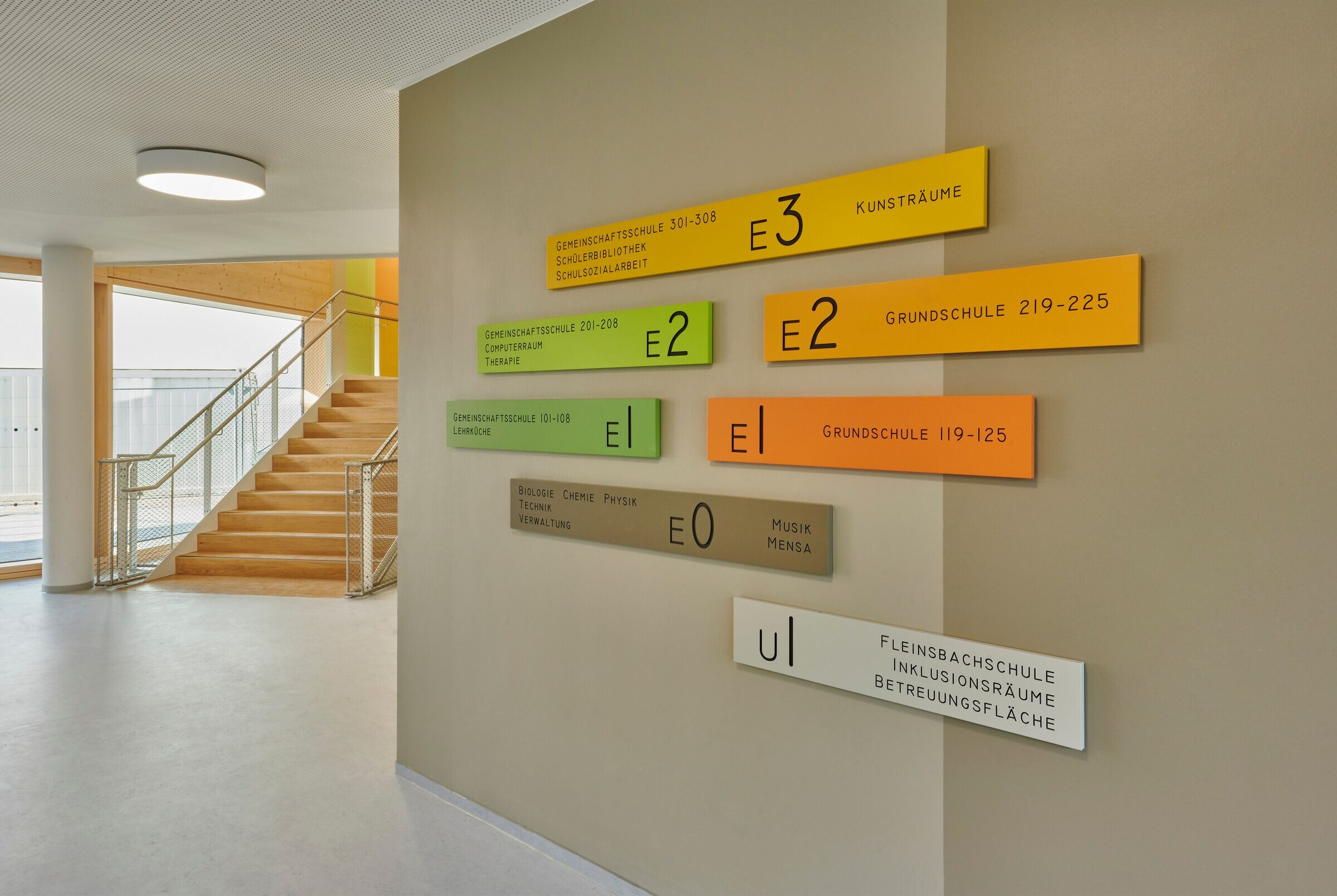
The energy concept
The energy concept for operating the building sustainably generates a high degree of comfort for its users by maximizing the building’s thermal characteristics. Passive energy measures such as a compact geometric design, passive use of the building’s thermal mass, transparent surface envelopes, and a shell designed to make optimal use of daylight and solar gain all help minimize the need for technical building services.
