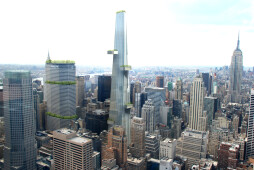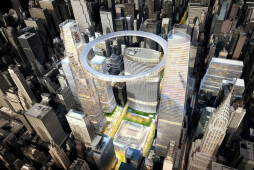Skidmore, Owings & Merrill LLP (SOM) presented its vision for “Grand Central’s Next 100” yesterday at the Municipal Art Society of New York’s third annual Summit for New York City. Led by partners Roger Duffy, FAIA, and T.J. Gottesdiener, FAIA, SOM’s design transforms the public spaces around Grand Central Terminal, creating new pedestrian corridors for increased circulation and visualizing innovative options for new public amenities.
The Municipal Art Society (MAS) challenged SOM to re-think the public spaces in and around Grand Central Terminal in celebration of the landmark’s centennial. The design challenge coincides with a rezoning proposal from the New York City Department of City Planning, which, if approved, would allow the development of new office towers in the area around Grand Central, thereby increasing the density around the station exponentially. The proposed zoning would also require developers to donate to a fund that would make improvements to the infrastructure in the area, including additional access points to the subway platforms and a pedestrian mall on Vanderbilt Avenue. Along with Foster + Partners and WXY Architecture + Urban Design, SOM was one of three architecture firms invited by MAS to present ideas about the future of Grand Central Terminal’s public realm.
SOM’s vision proposes three solutions, all of which provide improvements – both quantitative and qualitative – to the quality of public space around the station. The first solution alleviates pedestrian congestion at street level by restructuring Privately Owned Public Spaces (POPS) to create pedestrian corridors through multiple city blocks, connecting Grand Central to nearby urban attractors. The second is a condensing of the public realm through the creation of additional levels of public space that exist both above and below the existing spaces. These new strata would be funded privately but under public ownership - Privately Funded Public Space (PFPS). The third proposal creates an active, 24-hour precinct around Grand Central Terminal in the form of an iconic circular pedestrian observation deck, suspended above Grand Central, which reveals a full, 360-degree panorama of the city. This grand public space moves vertically, bringing people from the cornice of Grand Central to the pinnacle of New York City’s skyline. It is a gesture at the scale of the city that acts both as a spectacular experience as well as an iconic landmark and a symbol of a 21st-century New York City.
“Throughout the history of New York City, urban growth has been matched by grand civic gestures,” says Roger Duffy, Design Partner of SOM. “This balance between growth and civic response can be seen in examples such as the Commissioners’ Plan of 1811 which led to the gridded parceling of land, two zoning resolutions which recognized the potential for private development to shape the public realm and the creation of grand public place making such as Grand Central Terminal and the public parks of New York City. With the Department of City Planning’s proposed up-zoning of East Midtown and the anticipated completion of East Side Access in 2019, the city prepares itself for a new phase of urban growth. A consequence of this imminent growth in population density will be an increased demand for public space.”













































