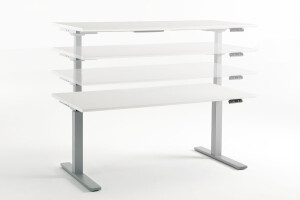Groupe Deschênes is one of the world’s largest distributors of plumbing, heating/ventilation, electrical and fire protection products. Founded in 1940 as a family-run business, Groupe Deschênes has been growing from generation to generation, acquiring other wholesalers throughout Quebec, Ontario and other Canadian provinces.
Owning the commercial building, Groupe Deschênes decided to take over the entire space and to refit its new offices in the building’s west wing. Conceptum advised and guided the company in the planning the interior layout, as well as in the design and construction process.


When art and interior design go hand in hand!
The company’s long-standing family roots and Mr. Deschênes Sr.’s impressive art collection influenced the project’s guideline: the canvas. The aim was to give the space a museum-like atmosphere by creating different zones for displaying the vast collection of paintings.
Moreover, to mirror the company’s area of expertise, we came up with the idea of highlighting the building’s structure and services, to provide a perspective similar to that of an art exhibition, as well as the glass walls of the Atrium and the blue frames of the closed rooms. This nod to art and plumbing accessories can also be found in the restrooms, where a unique and whinsical visual can be seen behind each cubicle door!

Color also plays an important role in the common areas, thanks to an unexpected color palette. For example, the touches of red against the blue “sky” in the cafeteria create a clear line between the workspace and the living areas.
Location : 3901, rue Jarry Est, Montréal Line of business : Plumbing and Electrical Wholesaler Superficie : 13 150 pieds carrés Sectorr : Corporate































