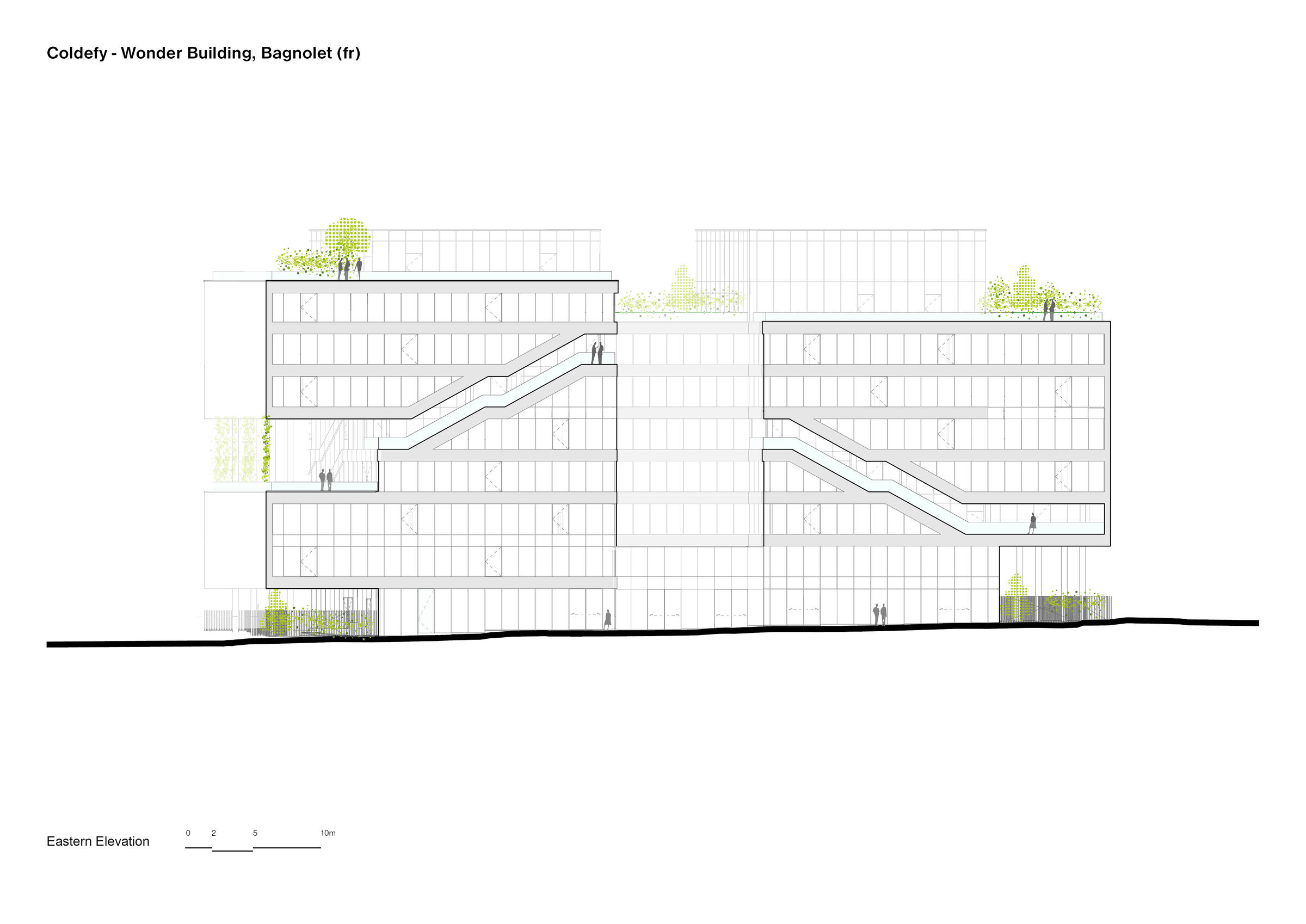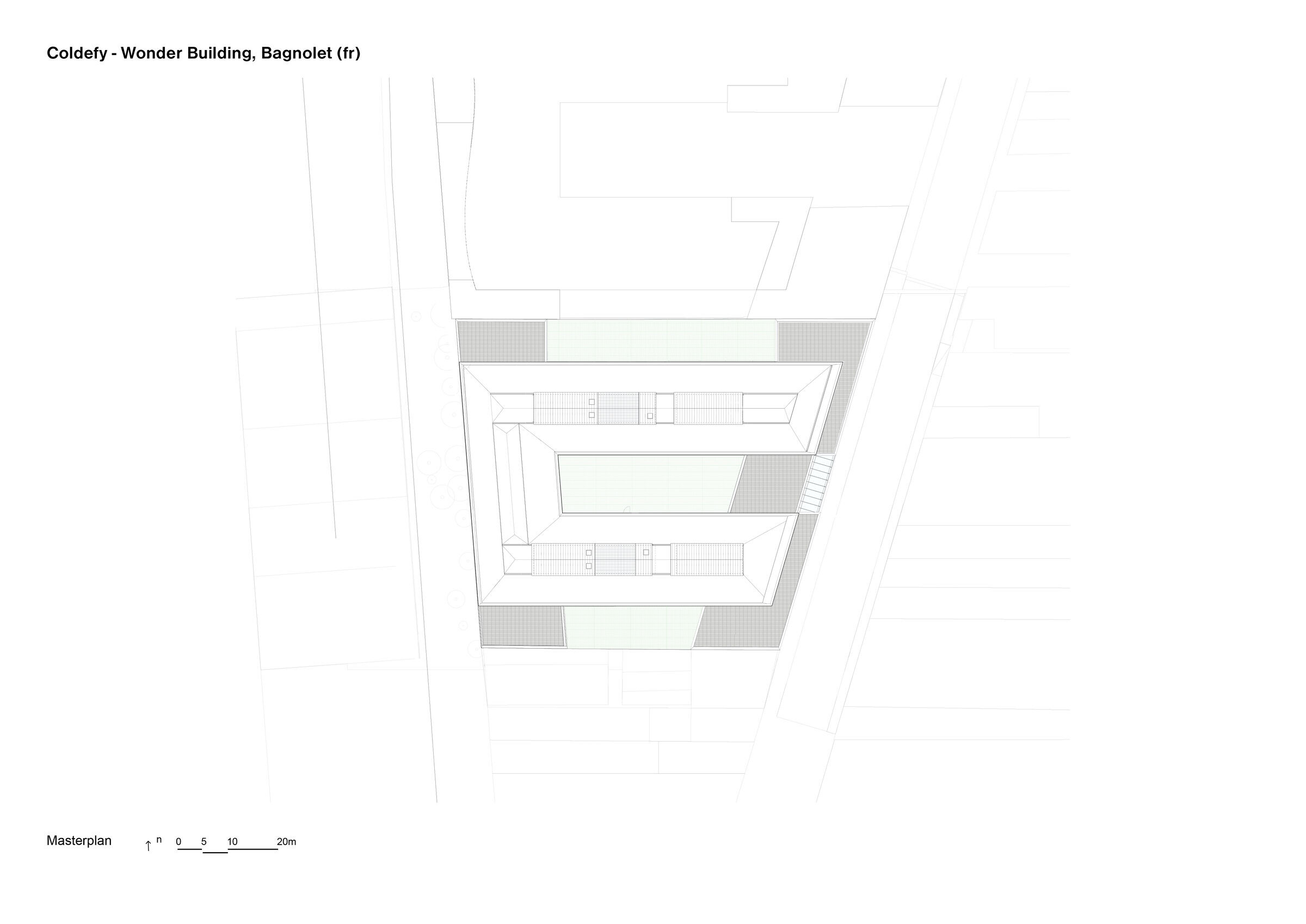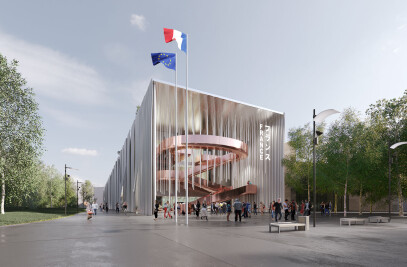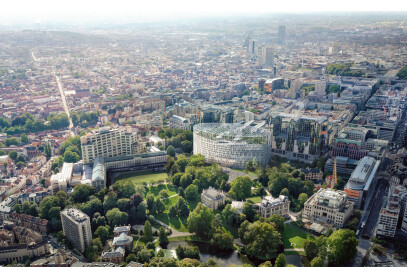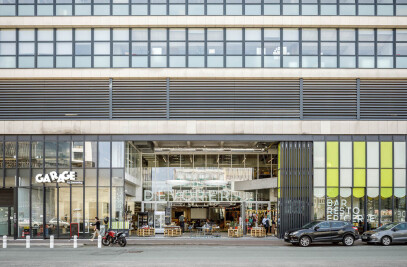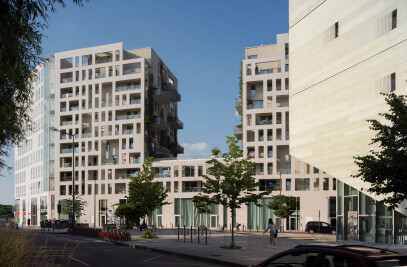The Wonder Building is a large-scale project to transform an obsolete former industrial site located in Bagnolet, at the gateway to Paris and along the ring road, into a contemporary office building suitable for the future of the workplace.
An iconic building, the Wonder Building revisits the traditional codes of office buildings, offering an exceptional quality of working life in a powerful and innovative architectural gesture.
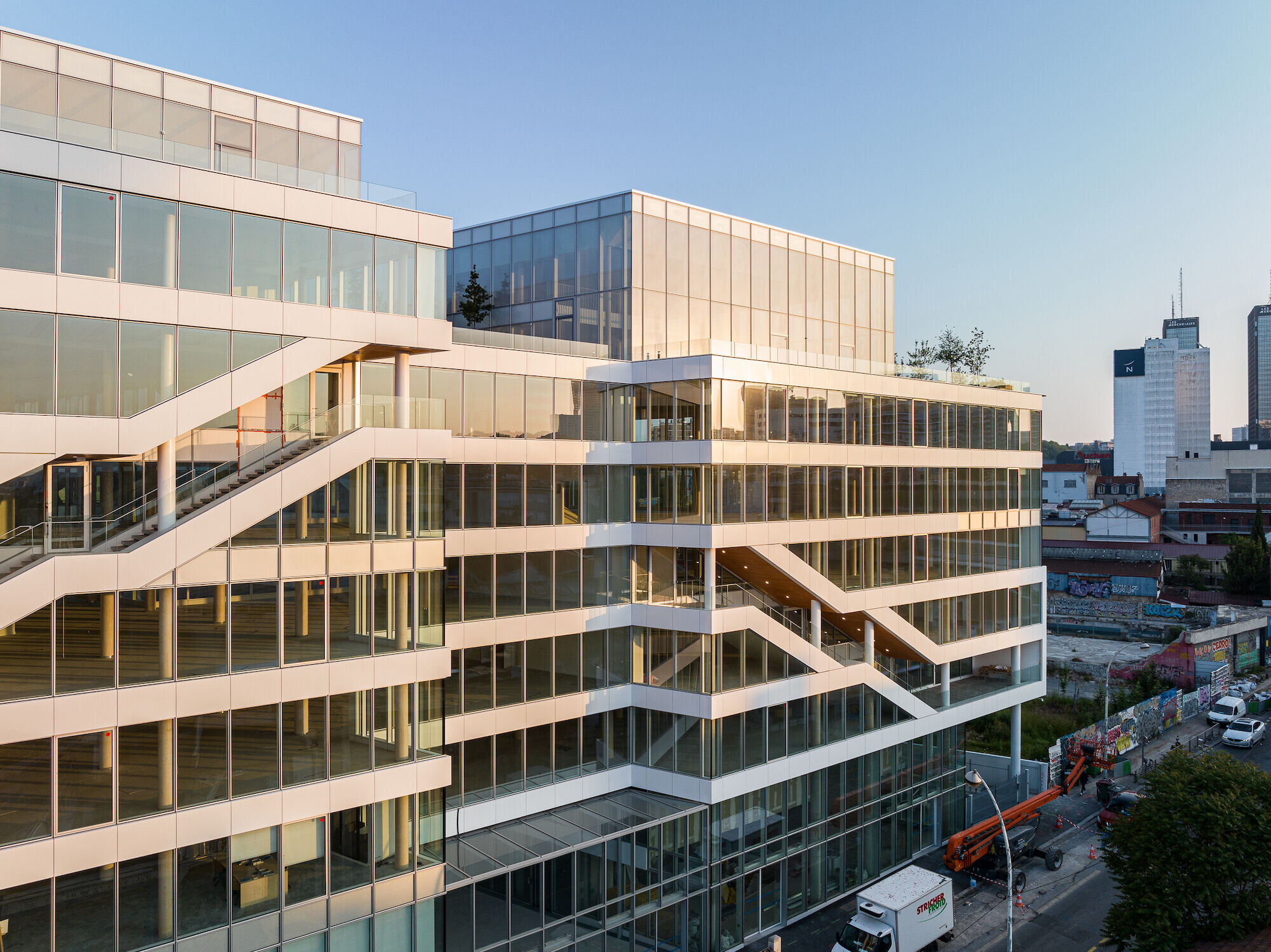
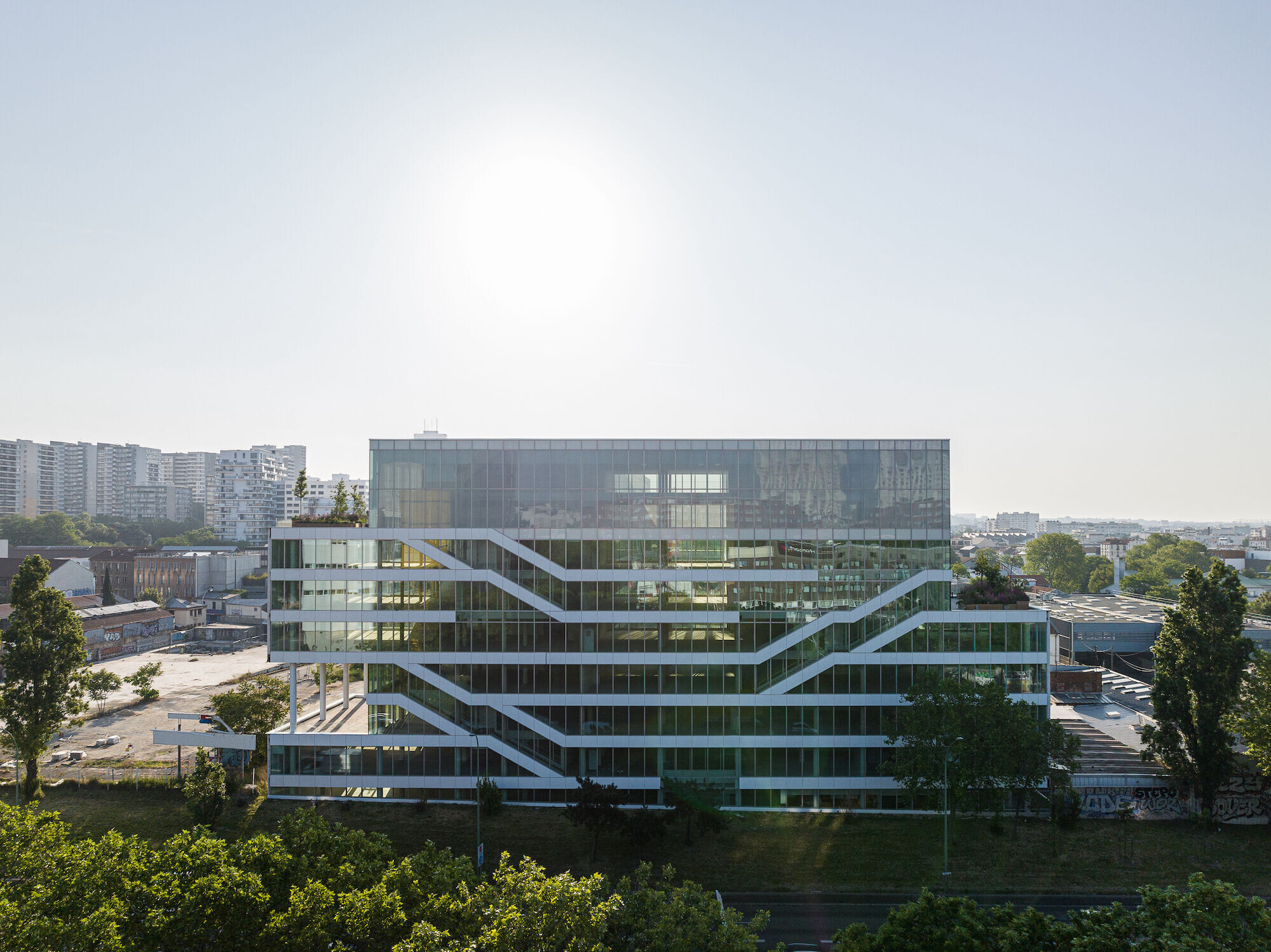
A strong gesture
In Bagnolet, facing the capital and the Greater Paris area, the Wonder Building acts as a link between two territories, symbolizing the rebirth of a contemporary and active district in the making.
Dynamic and vibrant, its architecture revisits the traditional codes of office buildings.
Lines, cut-outs, first-day staircases and diagonals punctuate the facades and spaces, delivering a powerful composition.
The long glazed façade with horizontal lines and diagonals follows the peripheral boulevard and creates a new urban signal for the Porte de Bagnolet as much as it shields against the nuisance of the boulevard for its occupants and the inhabitants of Bagnolet.
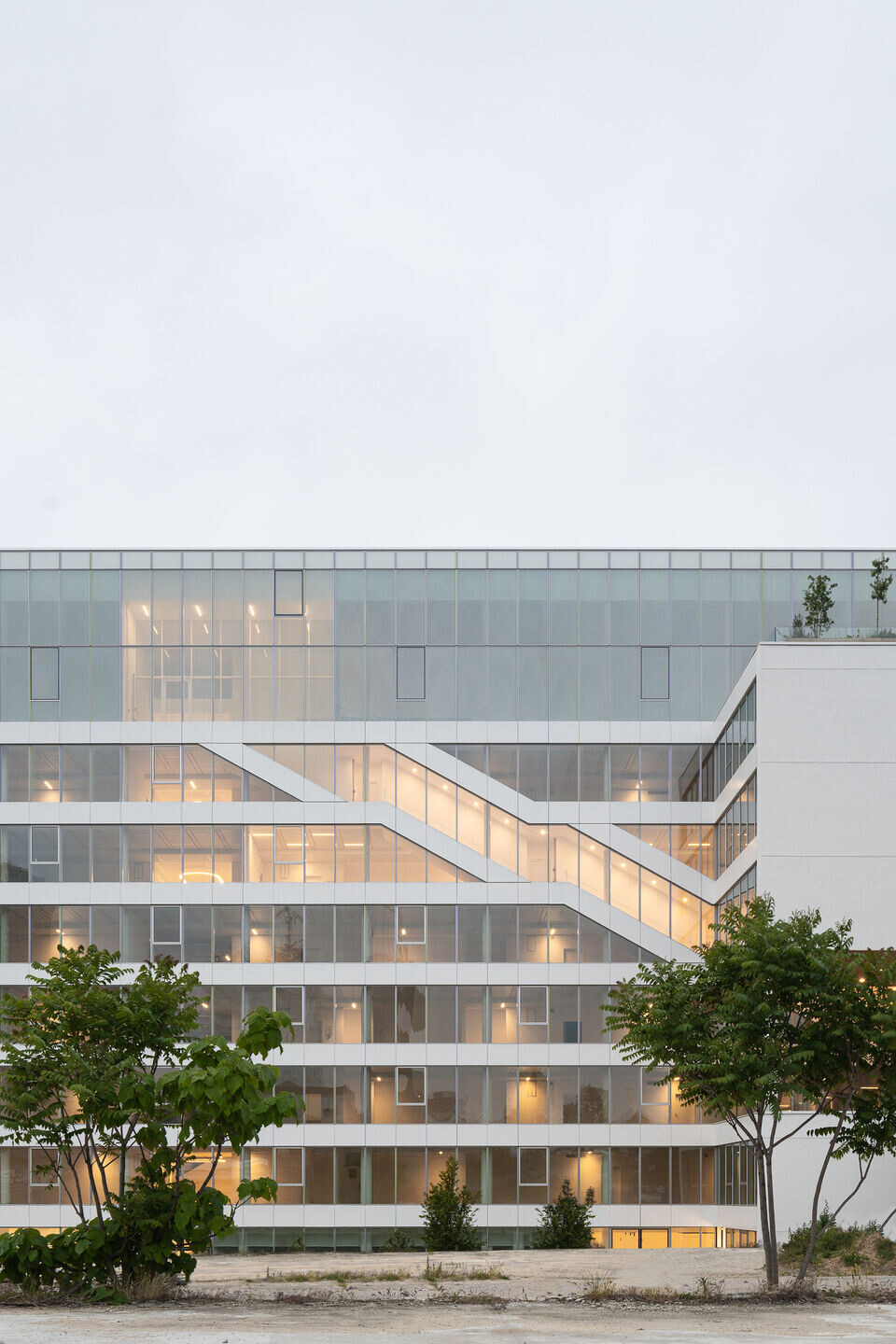

Half of the building’s required egress stairs are placed along the faced, freeing up valuable space for the floorplate at the interior of the plot. The stairs are clearly visible on the façade, slanting alone the horizontal lines of the building. Sometimes exterior, this circulation becomes a vantage point from which to view the city, and creates relaxing spaces that connect the different floors.
The terraces create a kind of double-skin on the peripheral boulevard side and the central garden brings freshness into the very urban space.
At the heart of the building’s U-shape is a central convivial space open to the city. The offices become an everyday space, open to the neighborhood and the city in which they are located.
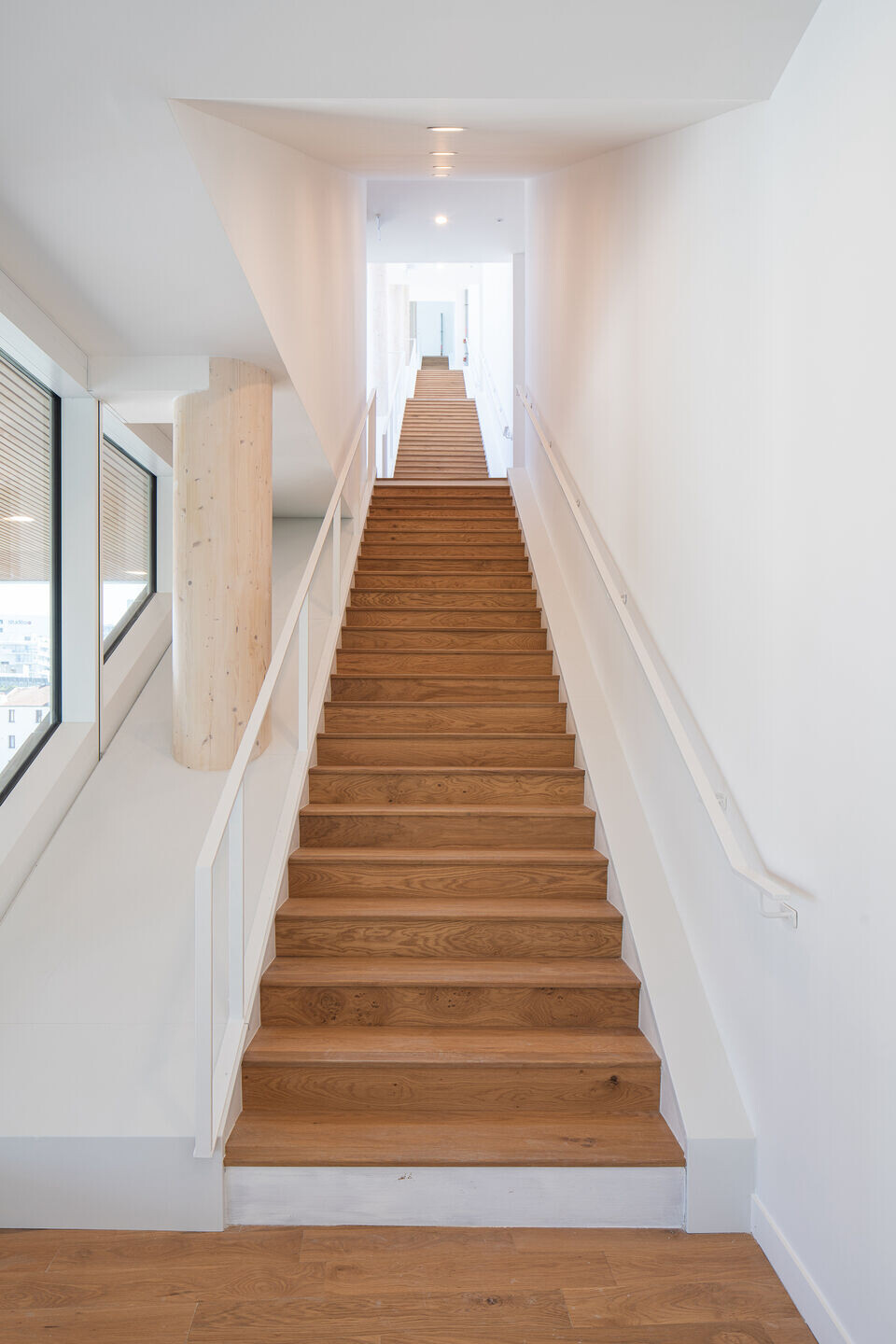
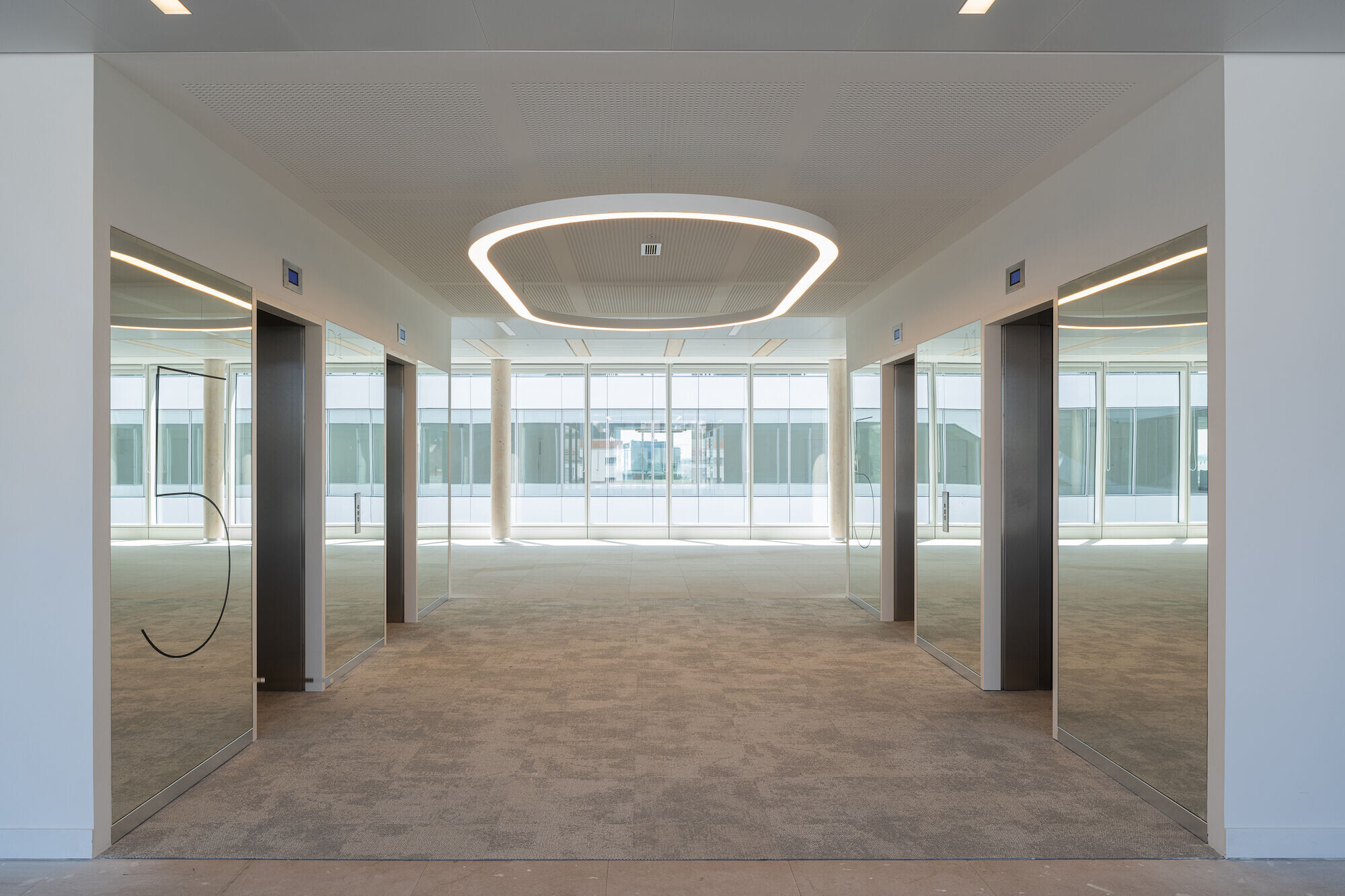
Exceptional spaces
You enter the Wonder Building through the airlock at the heart of the tree-lined patio. The purity of the interior lines is perfectly enhanced by natural light, and the interior fittings, designed by the Briand & Berthereau studio, use noble materials to create a particularly harmonious environment.
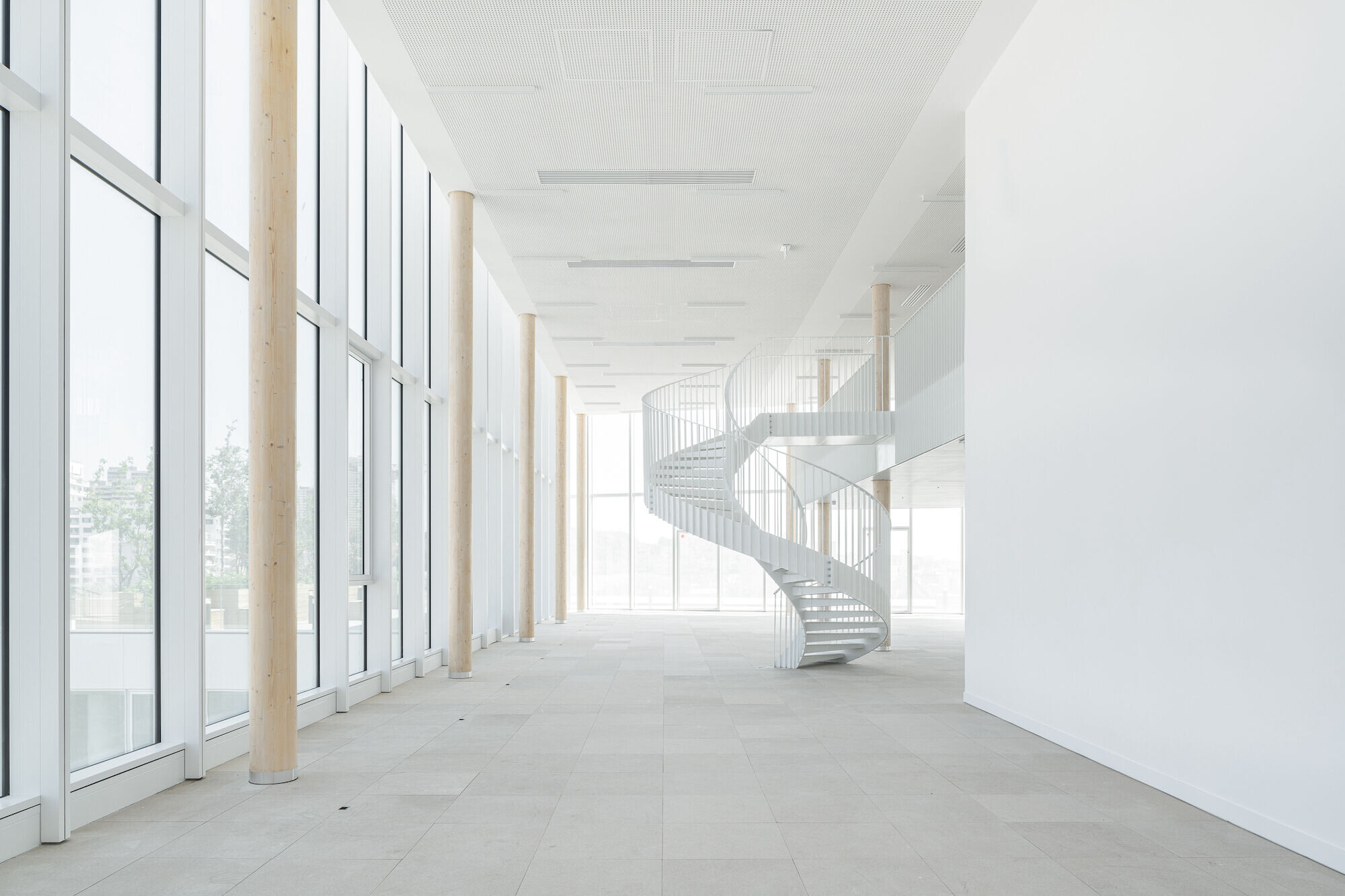
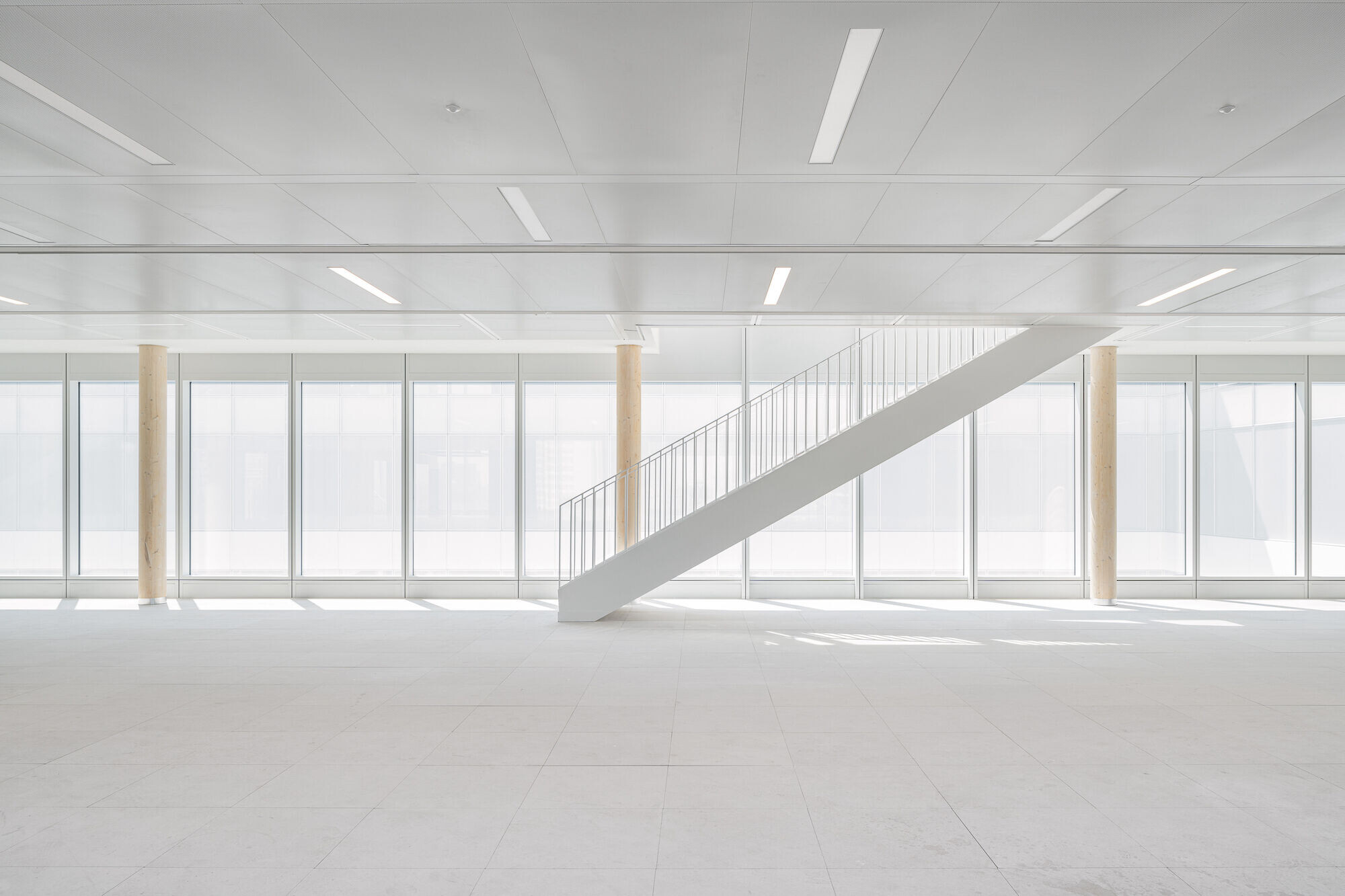
Boundaries have been abolished on the floors to create exceptional continuous spaces. project features a standard office height of 2.90 m, which posed the technical challenge of maintaining this height throughout. Creative spaces, partitioned offices, but also open-spaces, quiet areas and shared spaces: the flexibility of the structure enables it to respond intelligently to the expectations and activities of each individual.
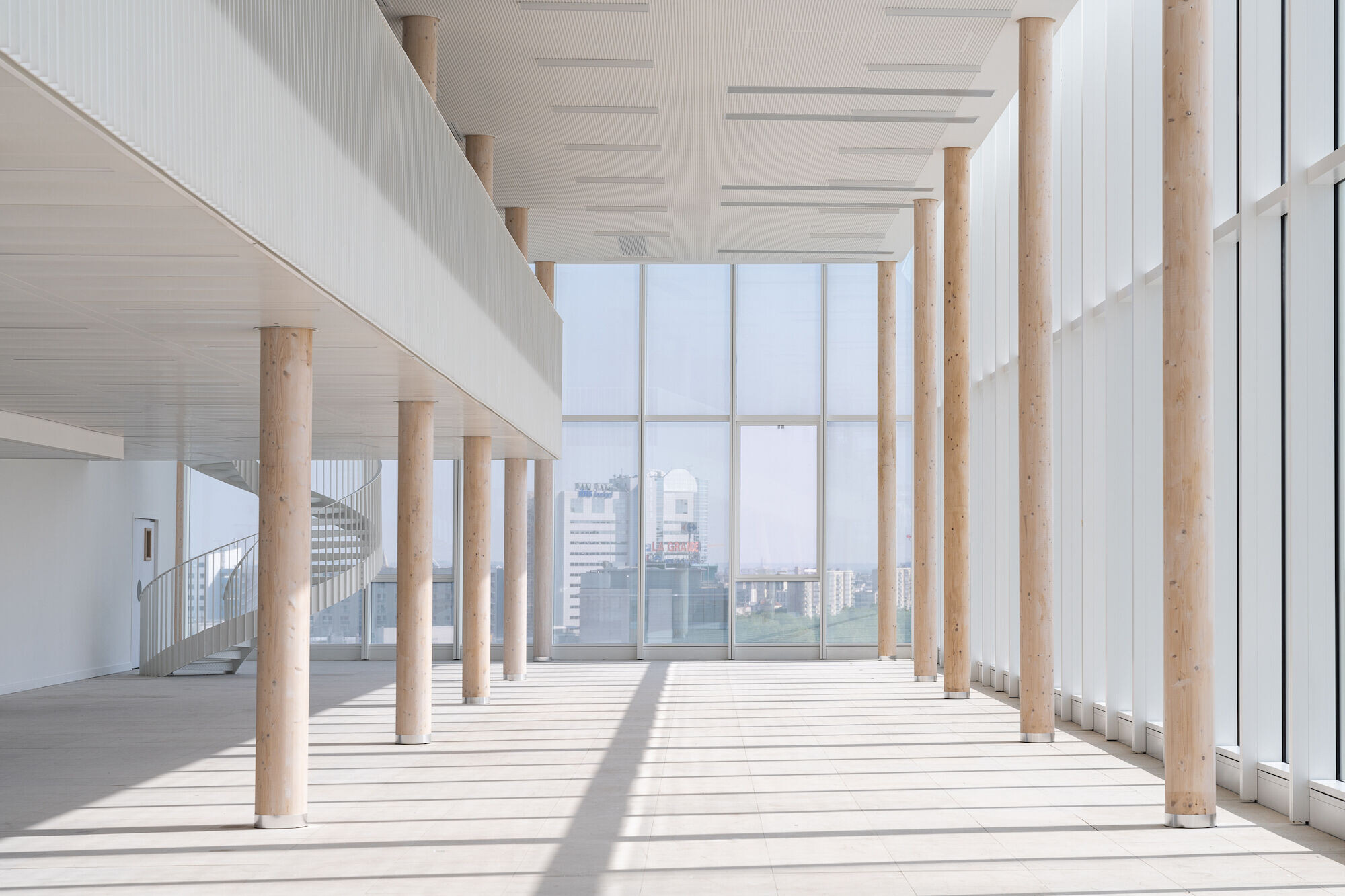
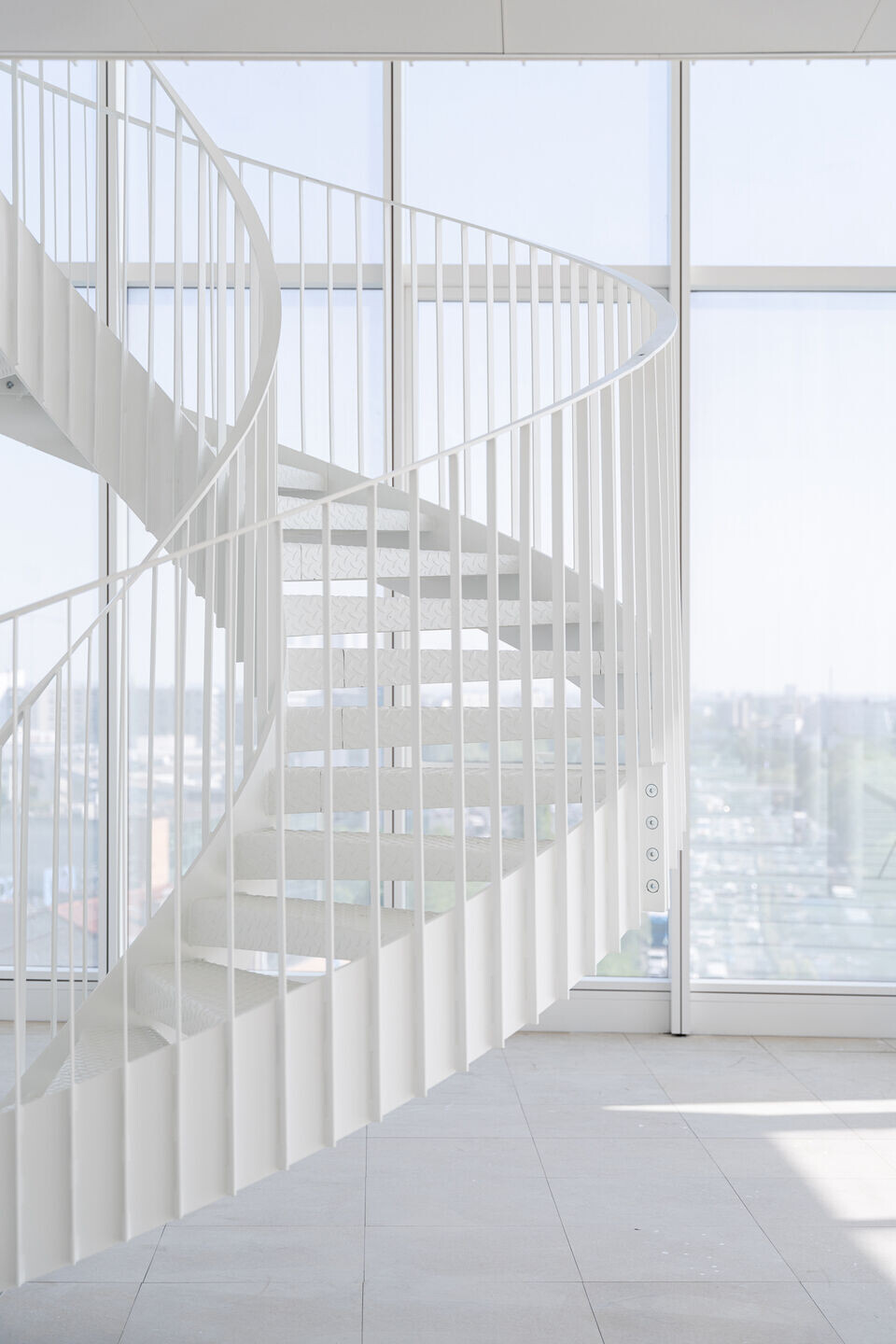
Unlike service staircases, the staircases placed at the periphery of the building offer a view of the outside and encourage Wonder Building occupants to use them, encouraging physical activity and opportunities for social interaction.
Finally, a new horizon emerges from the various planted outdoor terraces. The Wonder Building offers an exceptional panorama of Paris, which also contributes to providing an exceptional working environment.
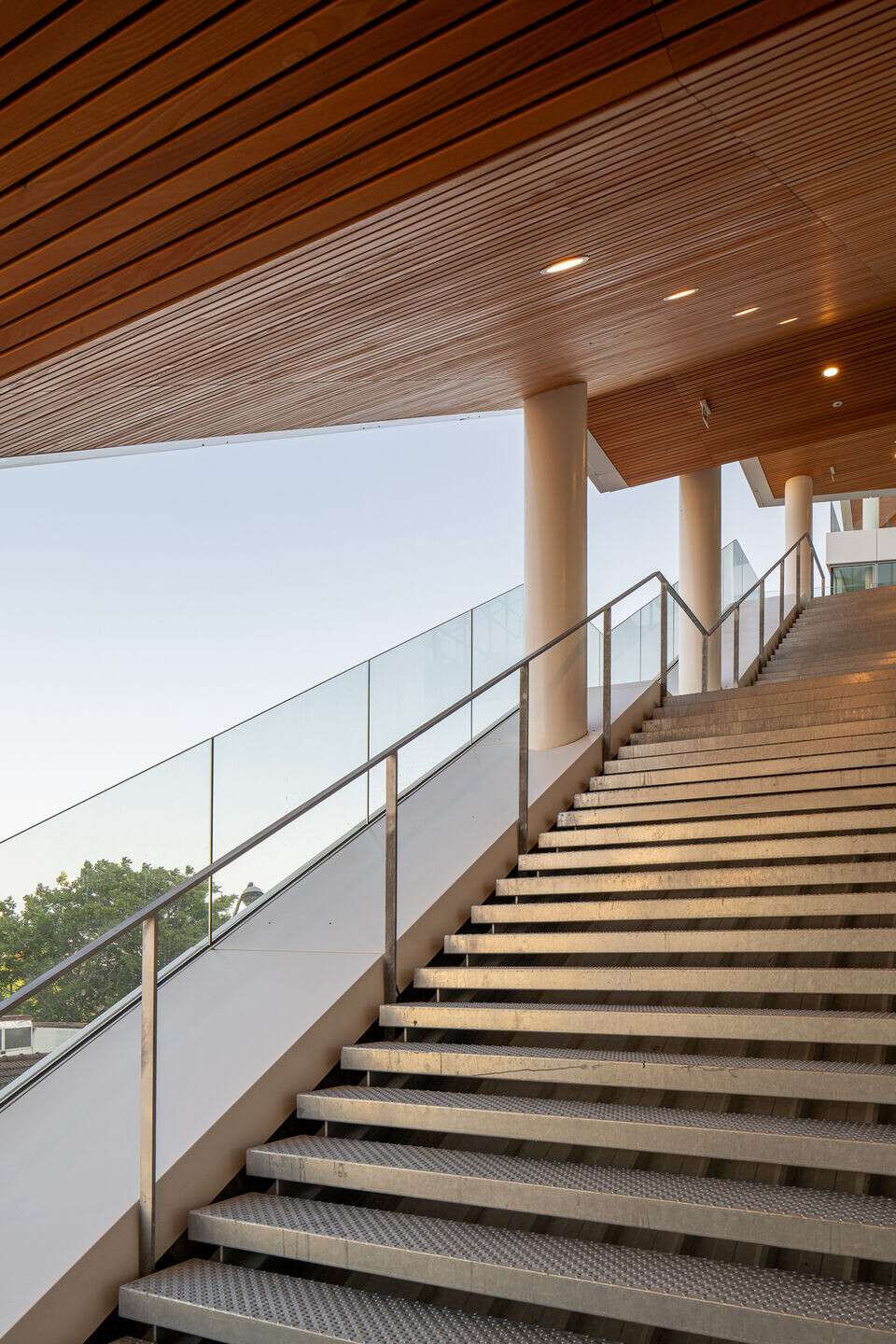

A virtuous and innovative building
At every stage of the project, particular attention was paid to its environmental impact.
The building was designed using a standardization and prefabrication process for the facades and timber structure, which enabled a cleaner and faster construction site than a conventional one, reducing the assembly time for a 3,300 m2 level to 14 days. This prefabrication process offers high performance in terms of facade waterproofing and acoustics, as well as better control over the quality of finishes.
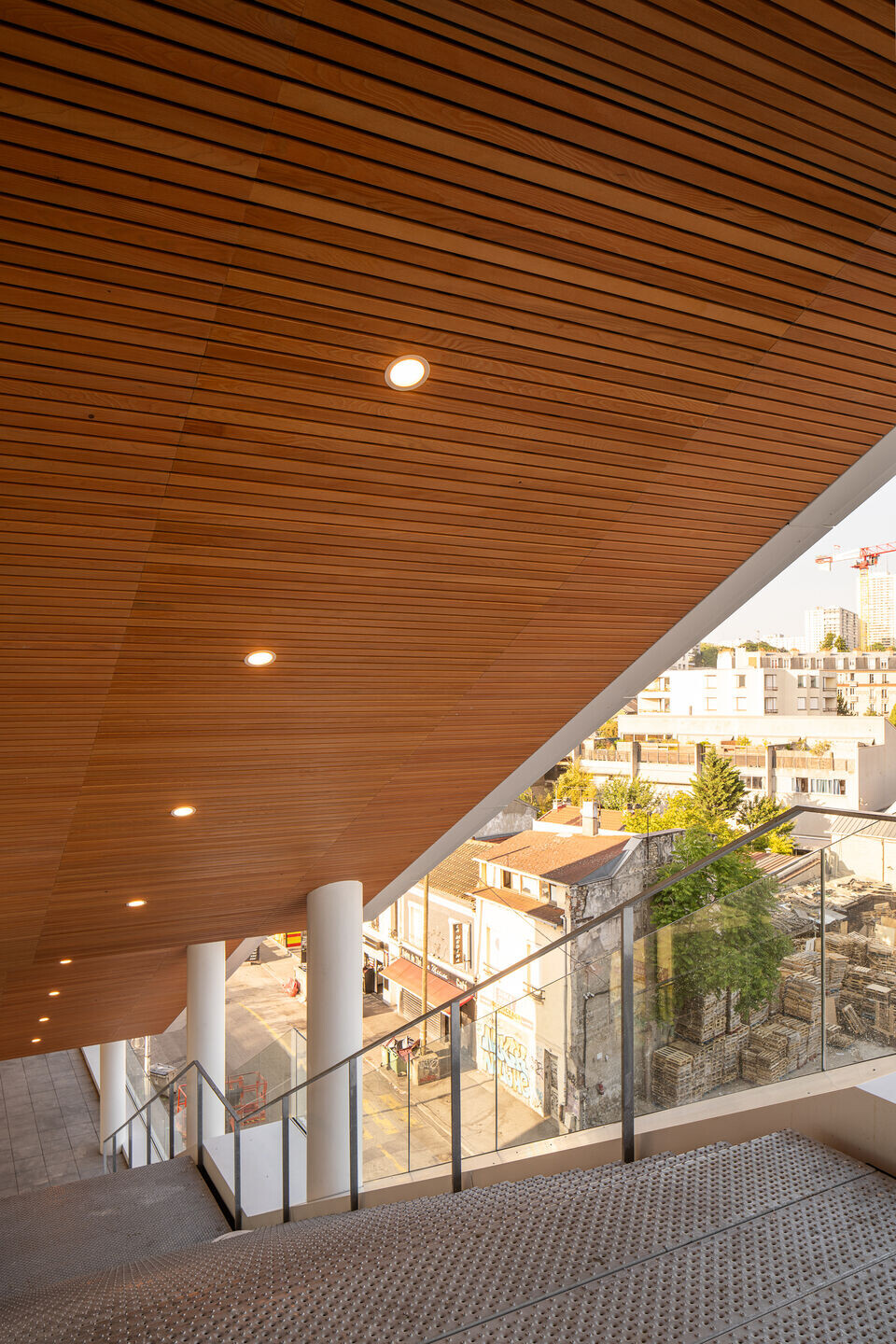
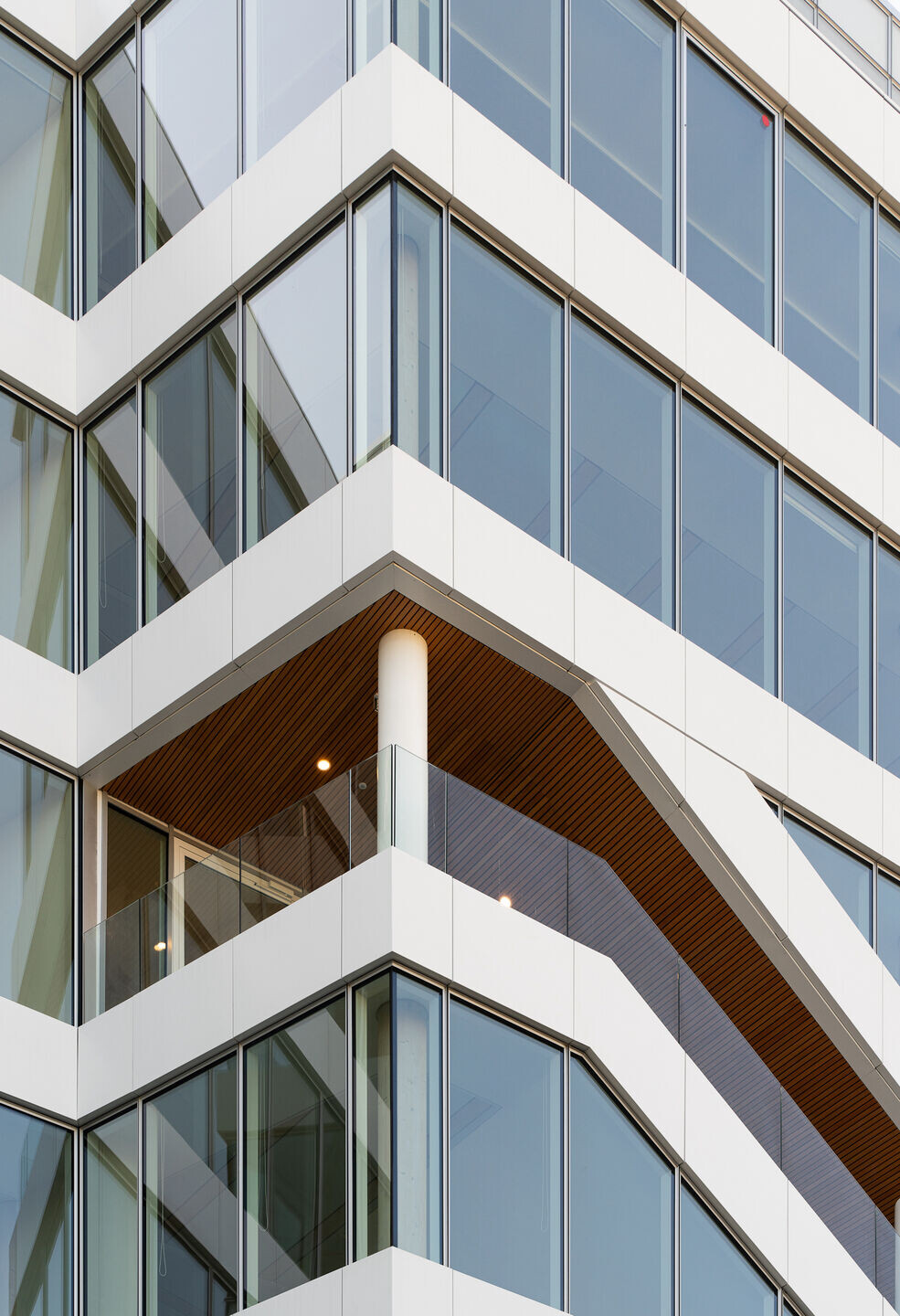
Innovative in terms of energy performance and a model of low-carbon architecture, the Wonder Building is based on a 4450 m3 wooden structure that conserves natural resources and saves 2,500 tonnes of CO2 compared to an all-concrete construction. This exemplary building has reduced its carbon footprint by 60% over its entire life cycle, compared with a conventional building.
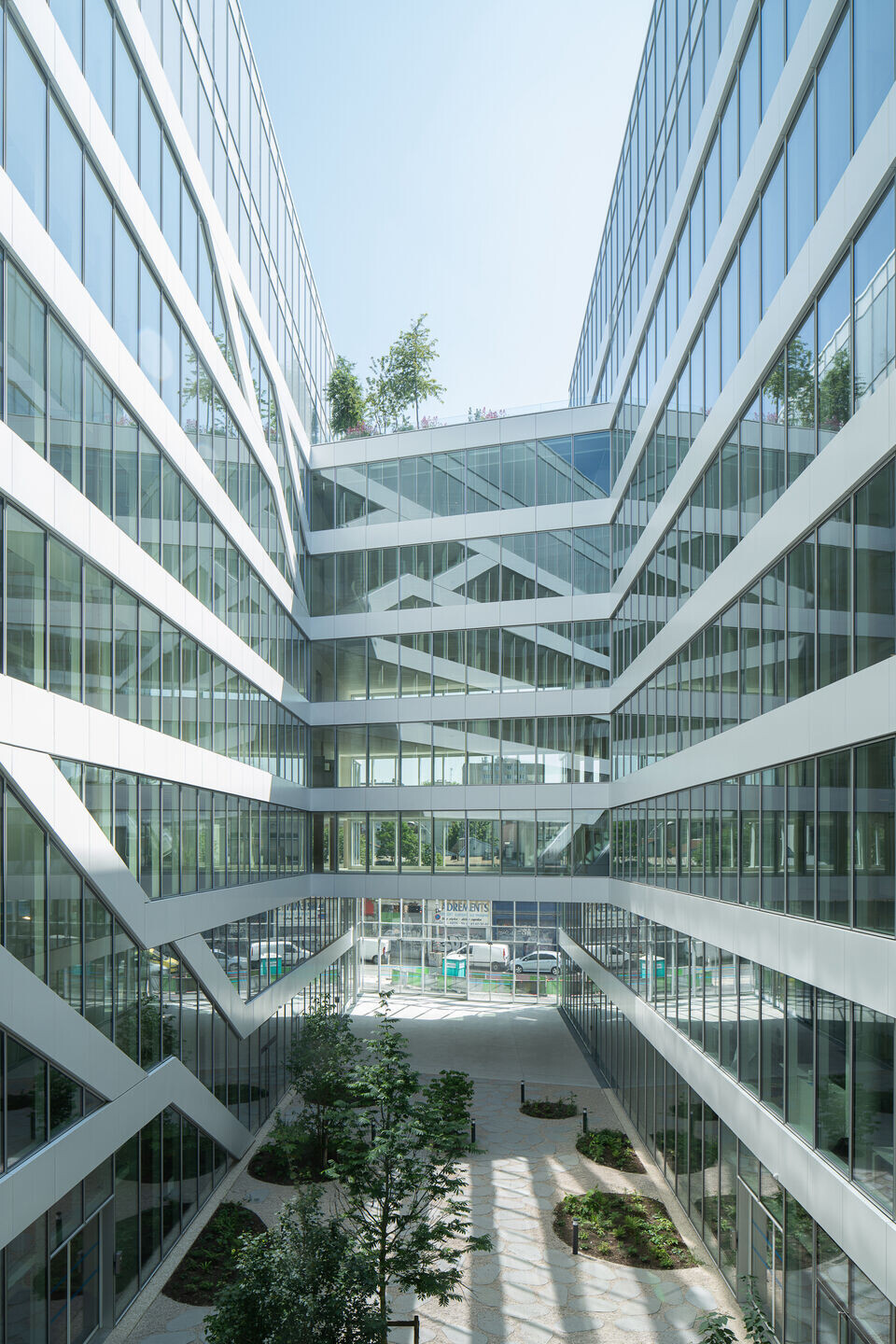
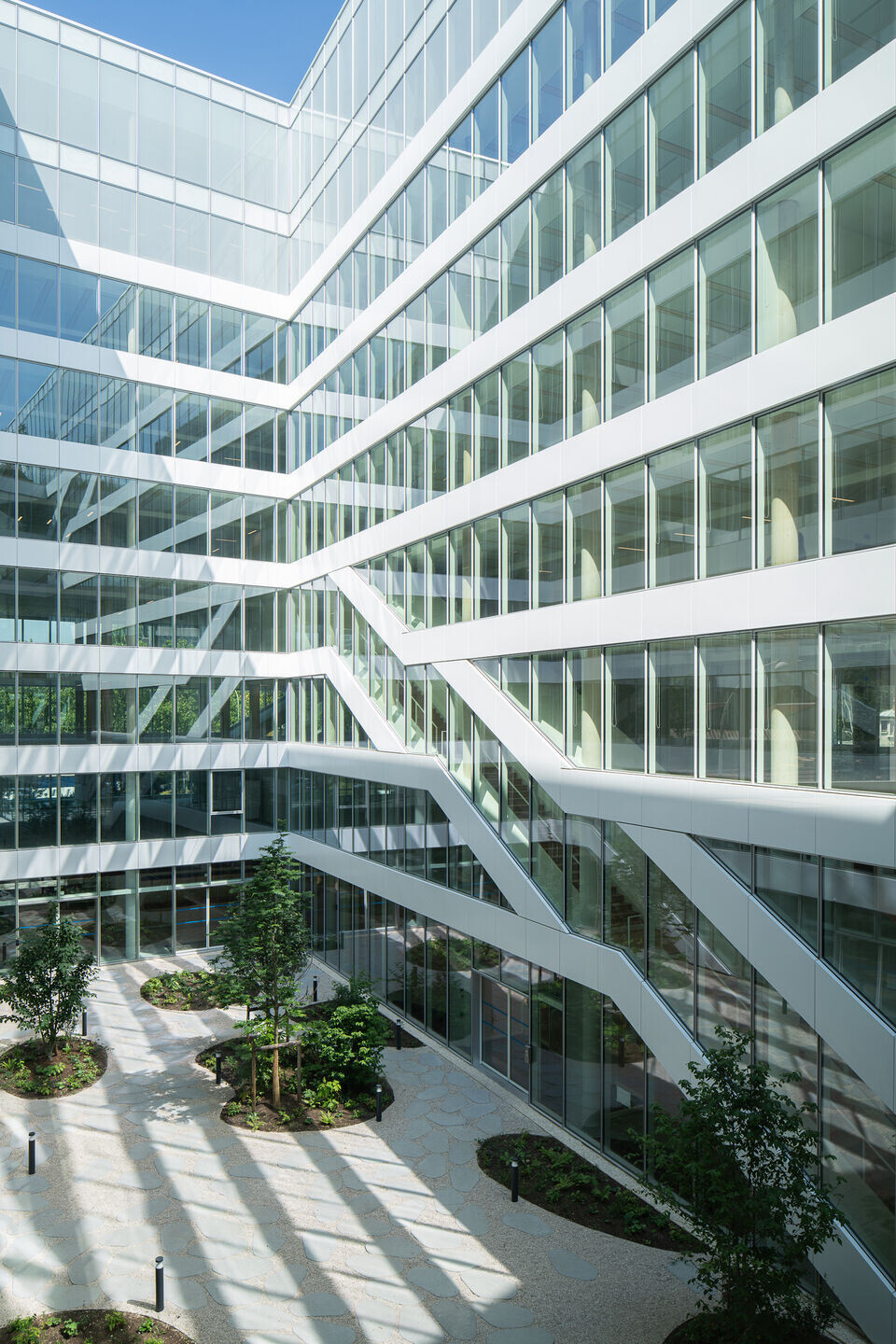
The Wonder Building meets the requirements of the BREEAM and Haute Qualité Environnementale (HQE) certifications, the Bâtiment Bas Carbone (BBCA), Effienergie+ and WIRE labels, and the Gold level of the “WELL” certification.
The building is connected to the city’s heating network, which produces over 50% of its energy from renewable sources.
It boasts 1,340 m2 of terraces and a tree-lined patio, and 20% open space, compared with none on the original site.
Finally, the project’s energy performance exceeds the requirements of current regulations. It also includes 500 m2 of renewable energy production with photovoltaic panels on the roof.
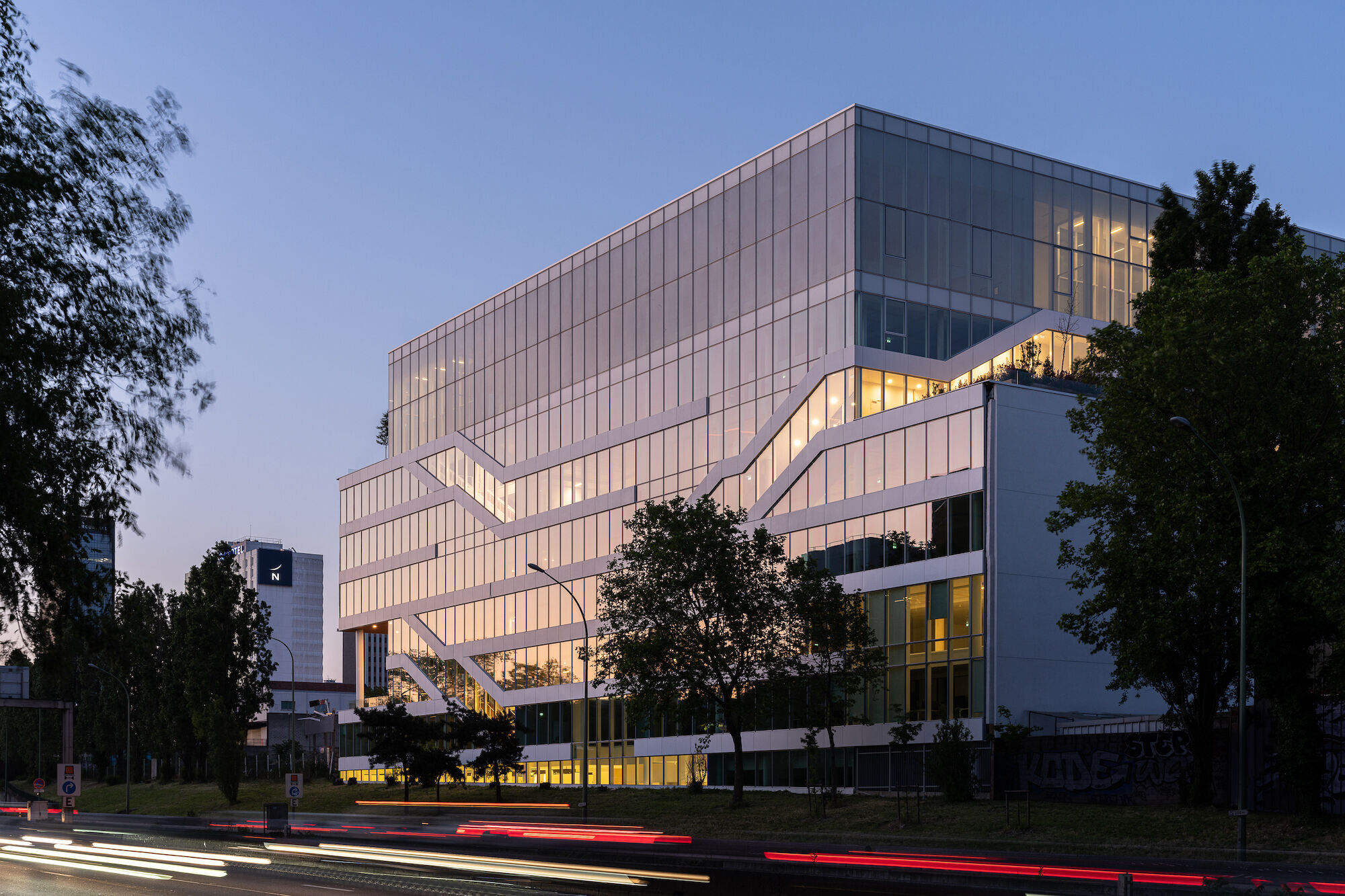
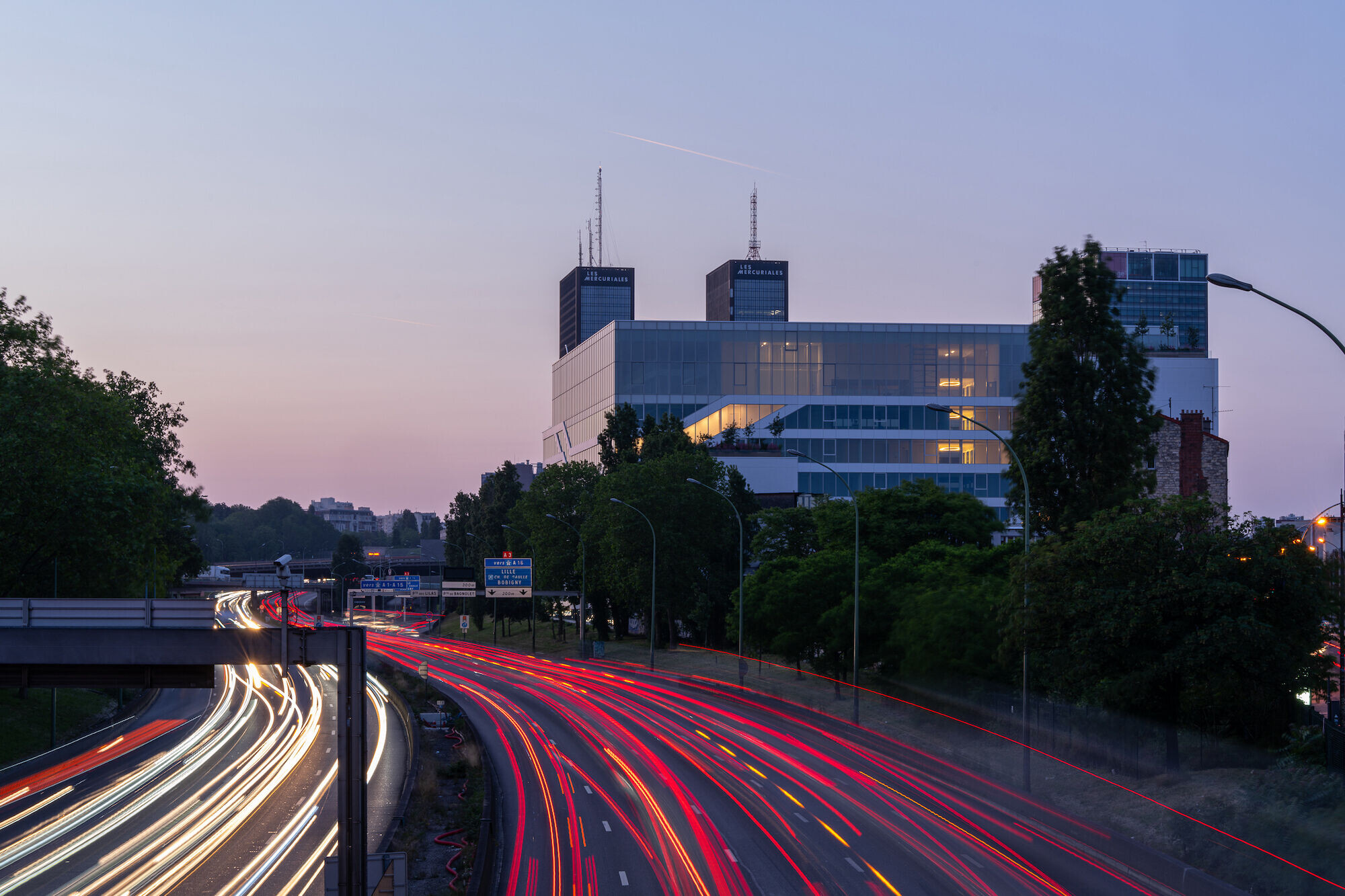
"Wonder Building is a living object. It has been designed as a place where everyone can find their place. Adapted to new ways of organizing work, we have taken particular care to ensure that all spaces are conducive to conviviality. Beyond its iconic form, Wonder Building aims to become the reference for a new tertiary world where quality of life takes precedence over everything else."
Thomas Coldefy and Isabel Van Haute
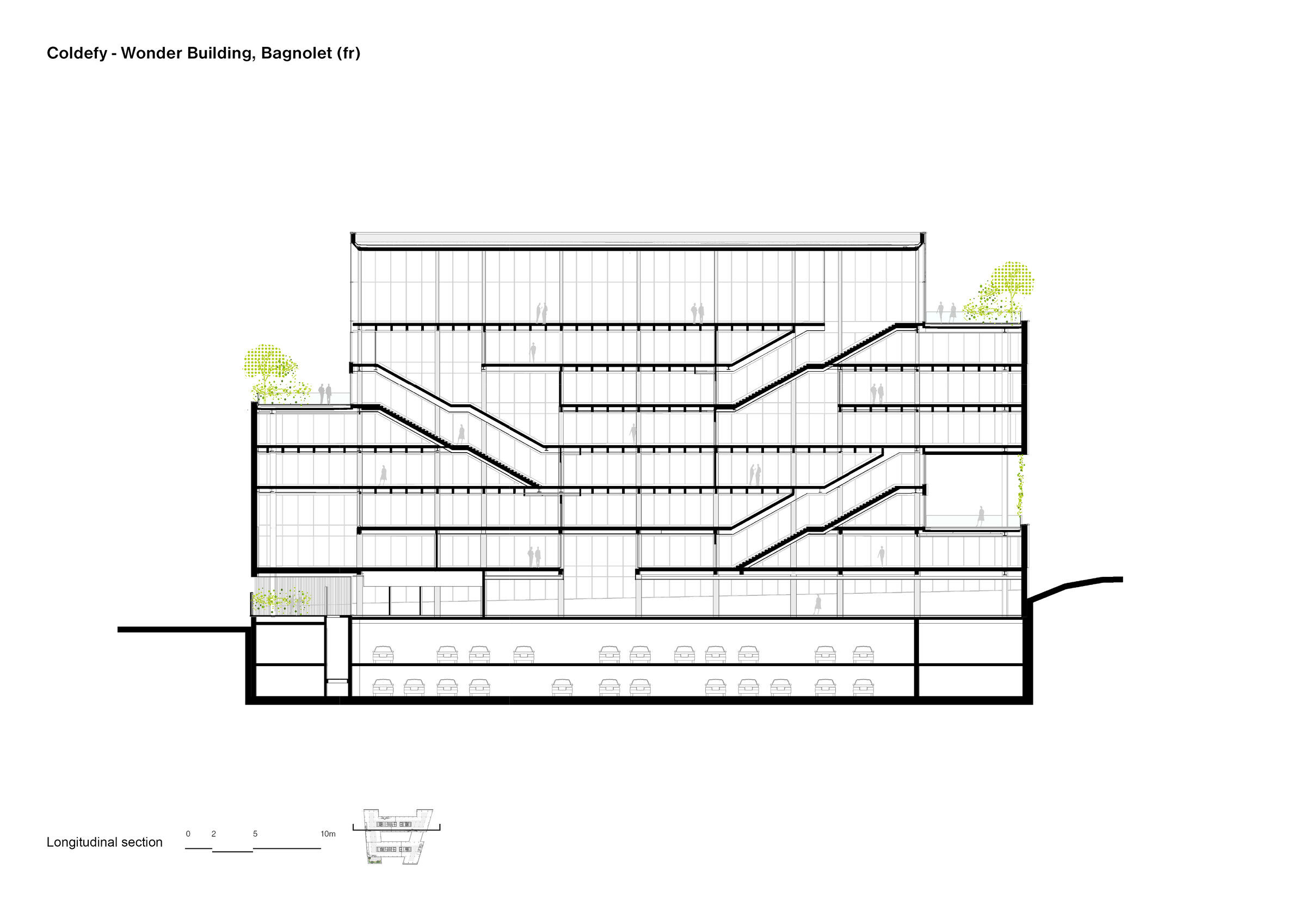
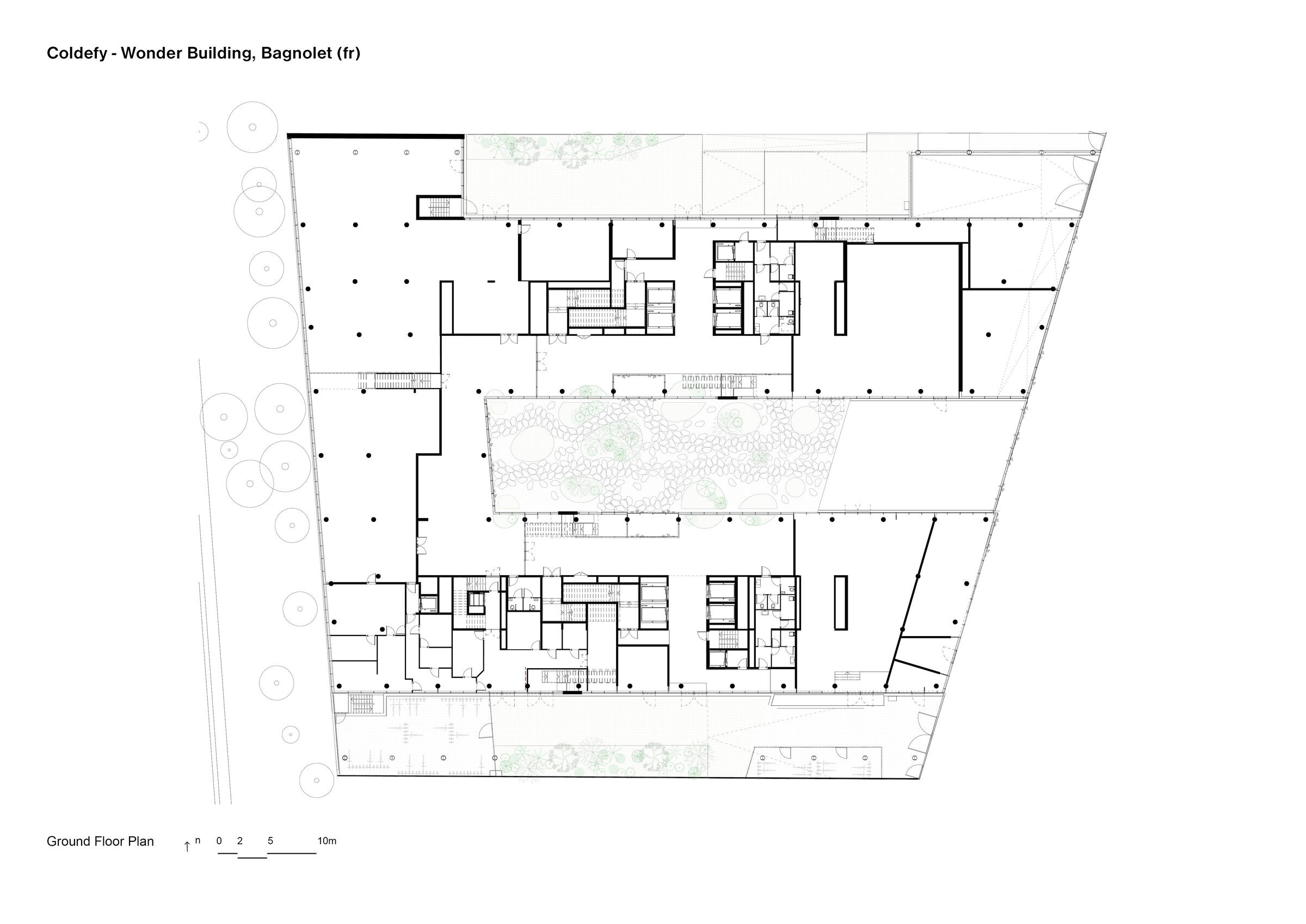
Team:
Client: Novaxia
Architect: Coldefy
AMO: Builders and Partners
Team: Thomas Coldefy, Isabel Van Haute, Marc Franco, Zoltan Neville, Mélanie Quetscher, François Chantier, Lucas Dujardin, Alice Huet, Elisabeth Lara, Blandine Roulet, Augustin Roy-Verger, Long Thang
Interior designer: Briand & Berthereau
Concrete Structure and Façade engineering: Bollinger + Grohmann
Wooden Structure: Sylva Conseil
MEP: Projex
Sustainability: ARP Astrance
Landscape: Base
Cosing: DAL
Acoustics: Lamoureux
Kitchens: SPOOMS
General Contractor: Bouygues Construction
Photographer: WE ARE CONTENT(S) Stéphane Aboudaram
