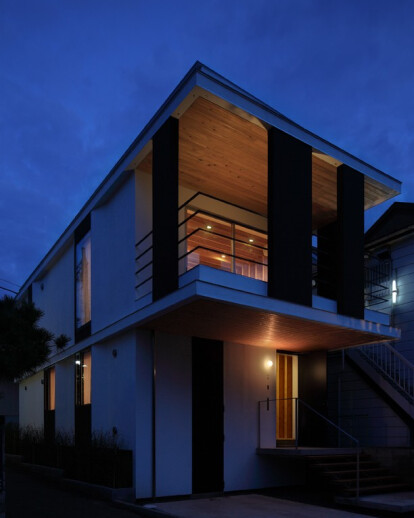The site is a residential area near a station in Asaka City of Saitama Prefecture. It is elongated to the east and the west directions and has 4m roads on the west and east sides, a 2.5m road on the north side, and two-story wooden apartment on the south side. Many two-story wooden buildings surround the site across the road. The site is the typical dense residential area.
1) Column-free space with wooden gate-style frames We achieved a column-free space by creating gate-style frames using laminated lumbers of red pines of 40 x 180 mm slender cross-section structure and arranging them in 303 mm pitches. The interior has movable pertaining walls and the floor plan can be freely changed.
The crossed joints of pillars and beams sandwich steel plates with 9 mm thickness internally and fix them with drift pins. This succeeds beautiful appearance as well.
2) Balcony of a 2,275 m wooden cantilever A successive balcony from a living room is a wooden cantilever of 2,275 mm tall with no reinforced steels. This perfect wooden structure is noteworthy.
3) Low-cost by standardizing members We achieved the standardization of members and dimension by designing successive frames of same shapes. In addition, simple structure with pillars and beams shortened the construction period and low-cost construction.
4) Longevitization Adopting the external wall insulation method, we enlarged the opening of the windows for the joint of sash of frame-type housing. The gaps due to enlargement are utilized as PS partially. We avoided unnecessary piping and enhanced antifouling and weather resistance. Further, we achieved longevity of the building by drying heat-insulating materials owing to the liquidity of the air in the walls. The wooden frames wrapped in the external wall insulation are exposed in the rooms and this develops the heat-storage function of the wooden materials and energy conservation in the rooms. In addition, humidity-conditioning effect of the materials controls humidity and drying.





























