The family-owned Peterbilt dealership in Eastern Iowa planned for a new addition to their 1970’s building to accommodate their growth in sales and staff. The conversation evolved from simply adding conference room and office spaces, to the idea of taking advantage of the visibility and marketing potential being located along Interstate 380.
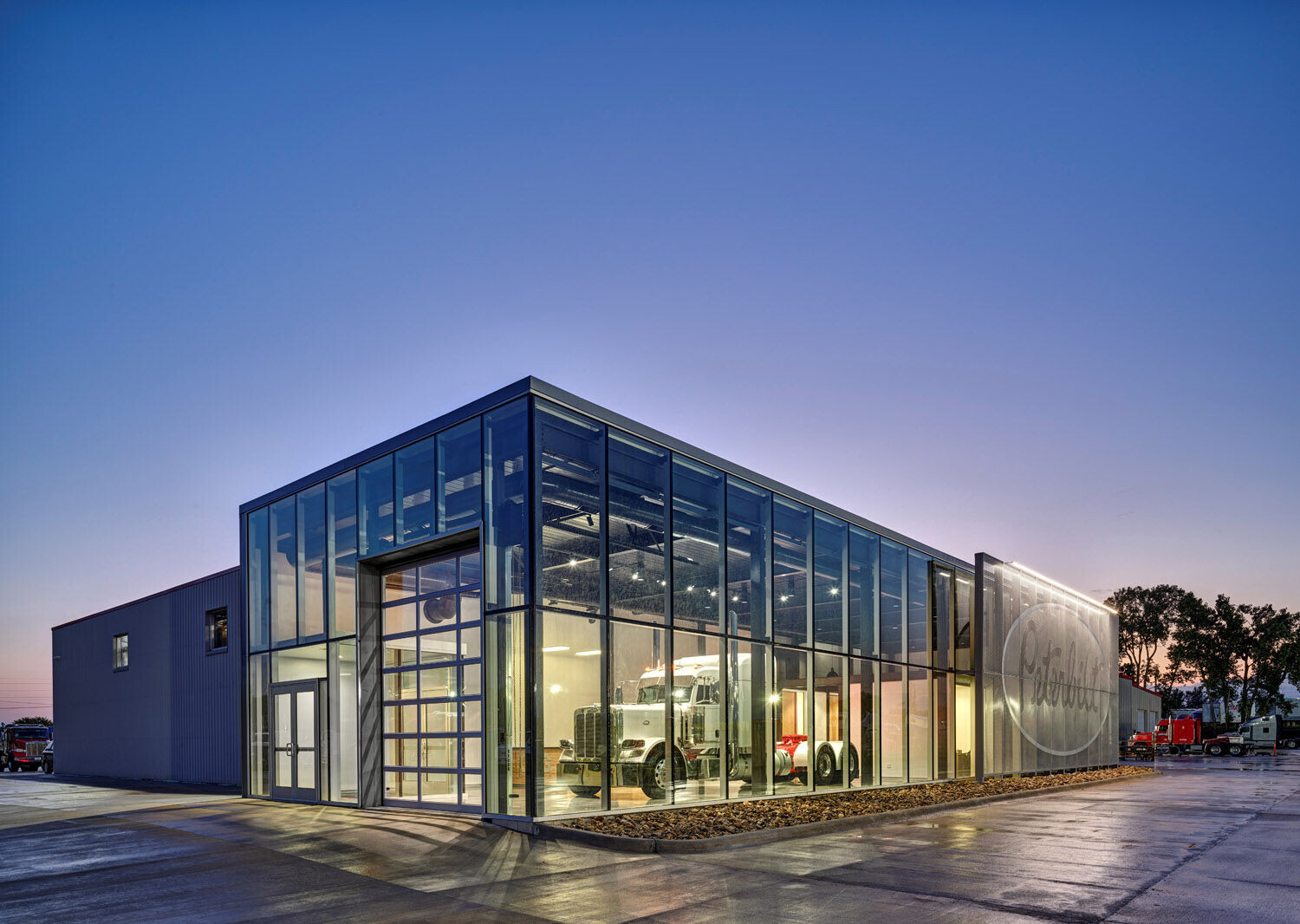
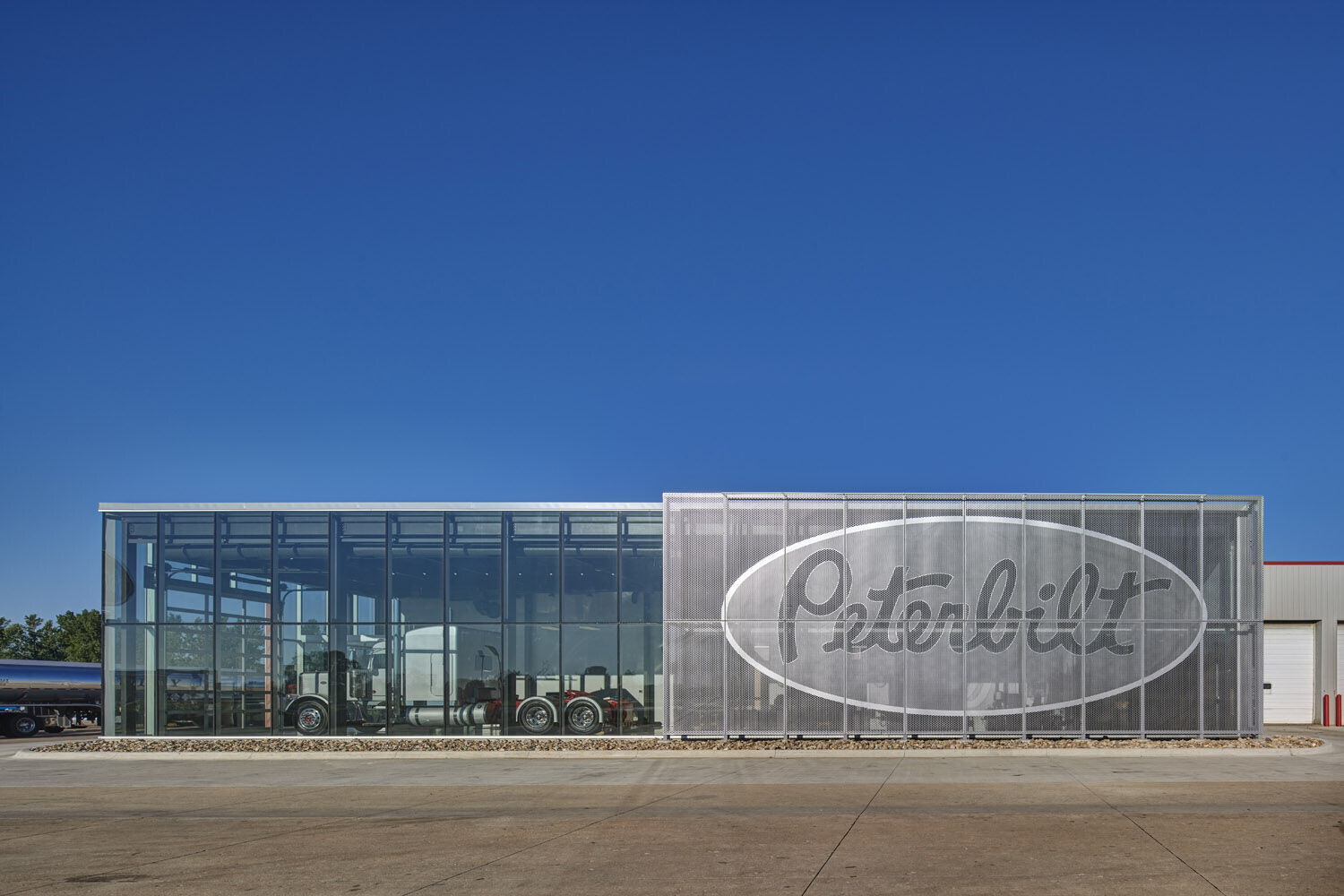
An oversized lobby accommodating a semi tractor resonated and became the foundation for the design of the new 3,100 SF Addition. The simple rectangular plan serves as the new primary building entrance for customers and staff where you are immediately welcomed with scale and beauty of the semi tractor. The tractor’s dimensions drove the height of the lobby/showroom side of the space which was carried through to the office and conference room area.
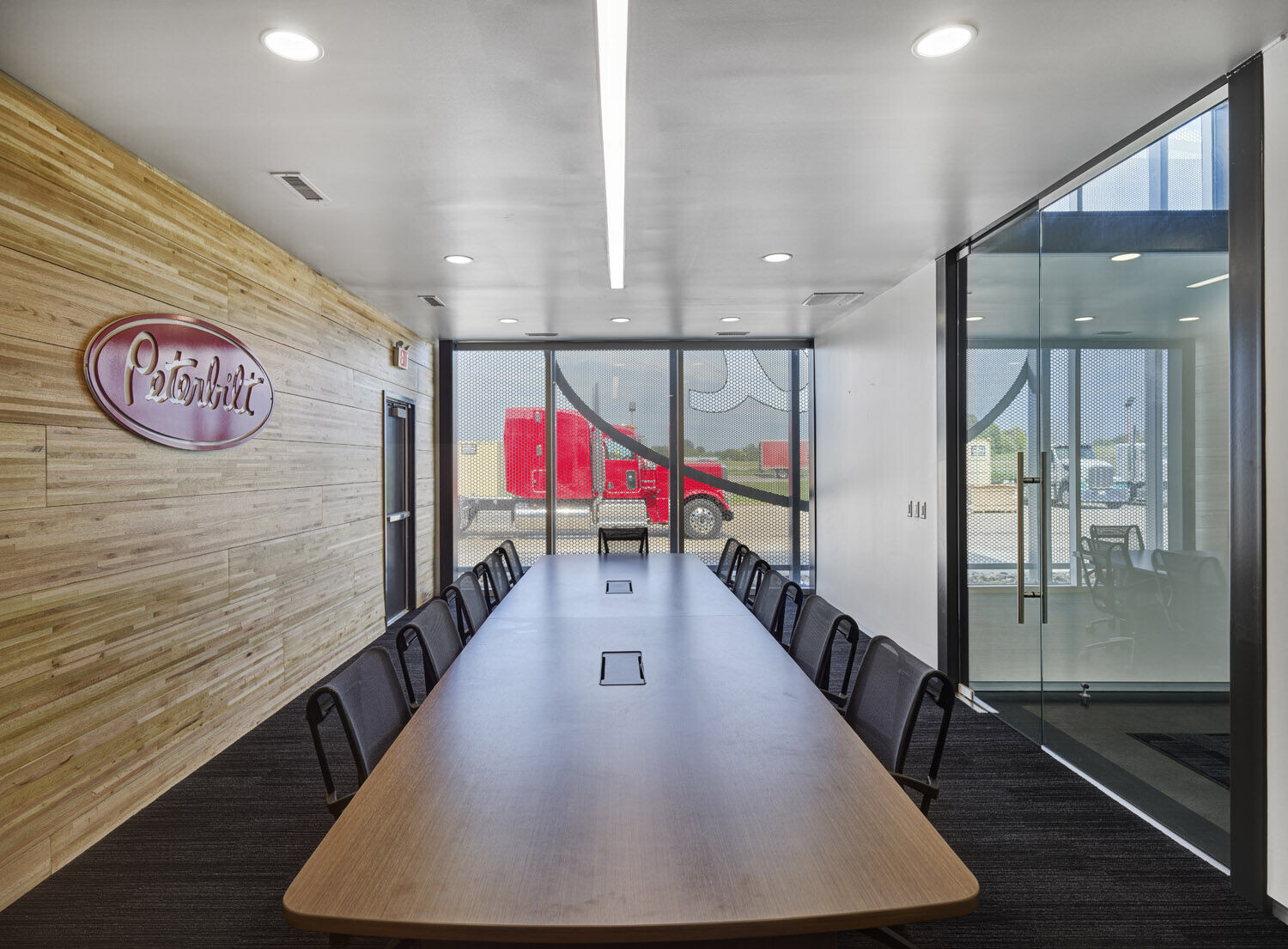
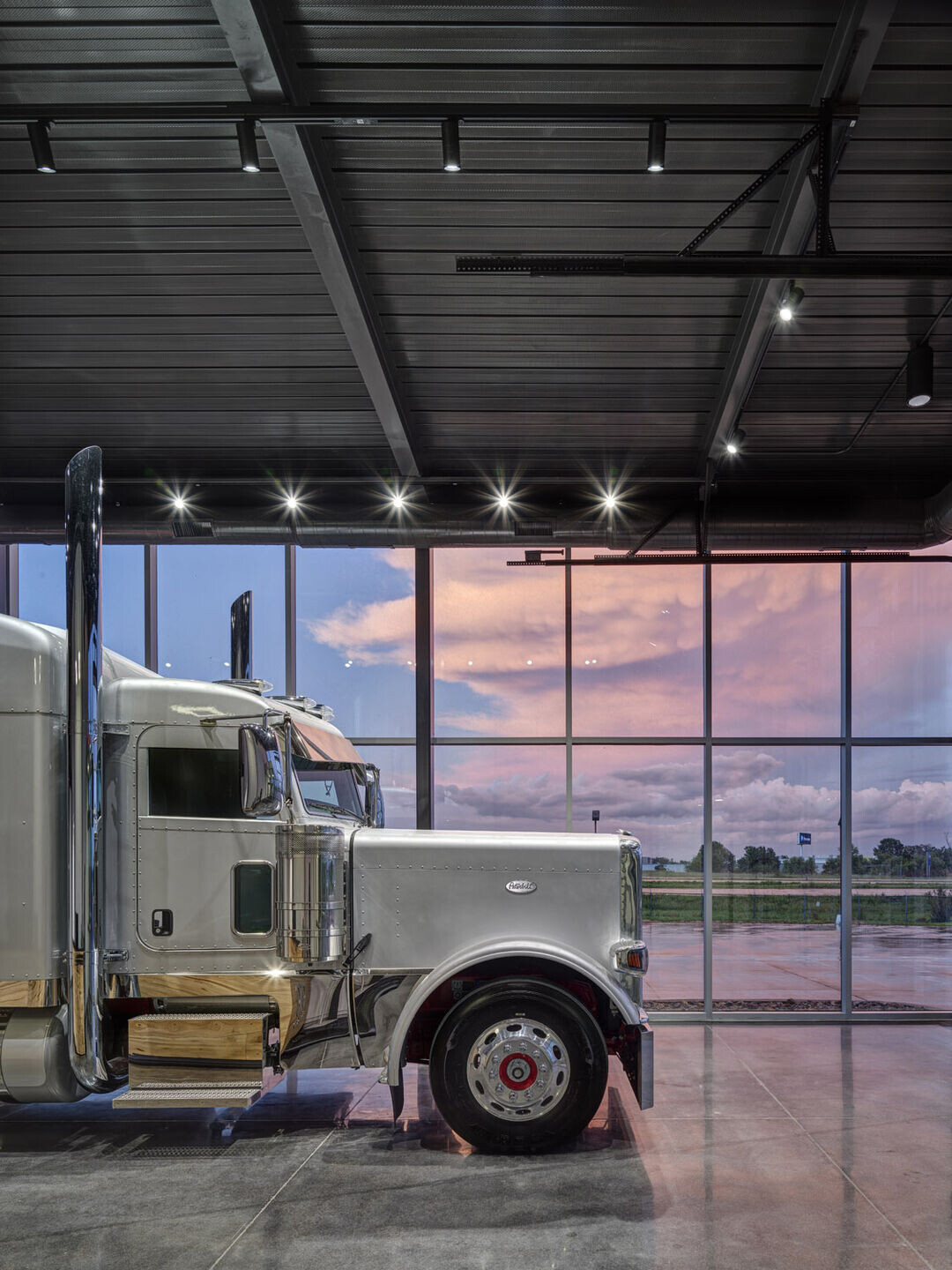
As one of the industry’s most recognizable logos, a 20 FT high perforated aluminum screen uses 3 sizes of perforations to create a Peterbilt “super graphic” over the glass box volume, creating a striking presence visible from Interstate 380. The screen also serves as a shading device for the East oriented offices and conference room.
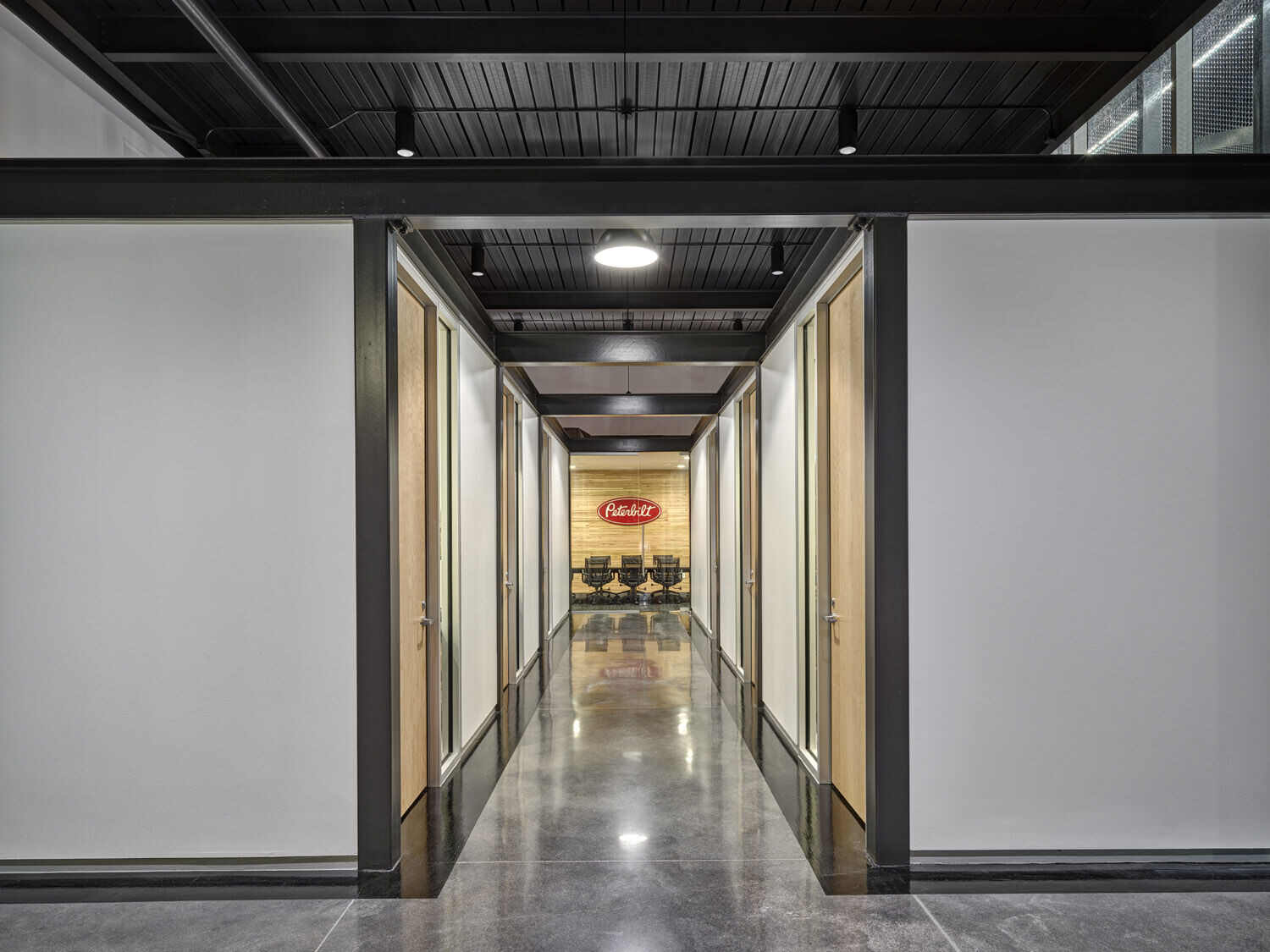
The interior is composed of a simple material palette of integral charcoal colored concrete floors, white painted walls, and exposed structure, complimented by accent walls of stacked wood that’s used in semi trailer beds. This intentionally minimalist palette allows the interior to serve as a quiet backdrop to the semi tractor on display. The 6 offices are contained in the larger high-volume space by a lower steel structure recalling steel frames used in semi tractor assembly lines.
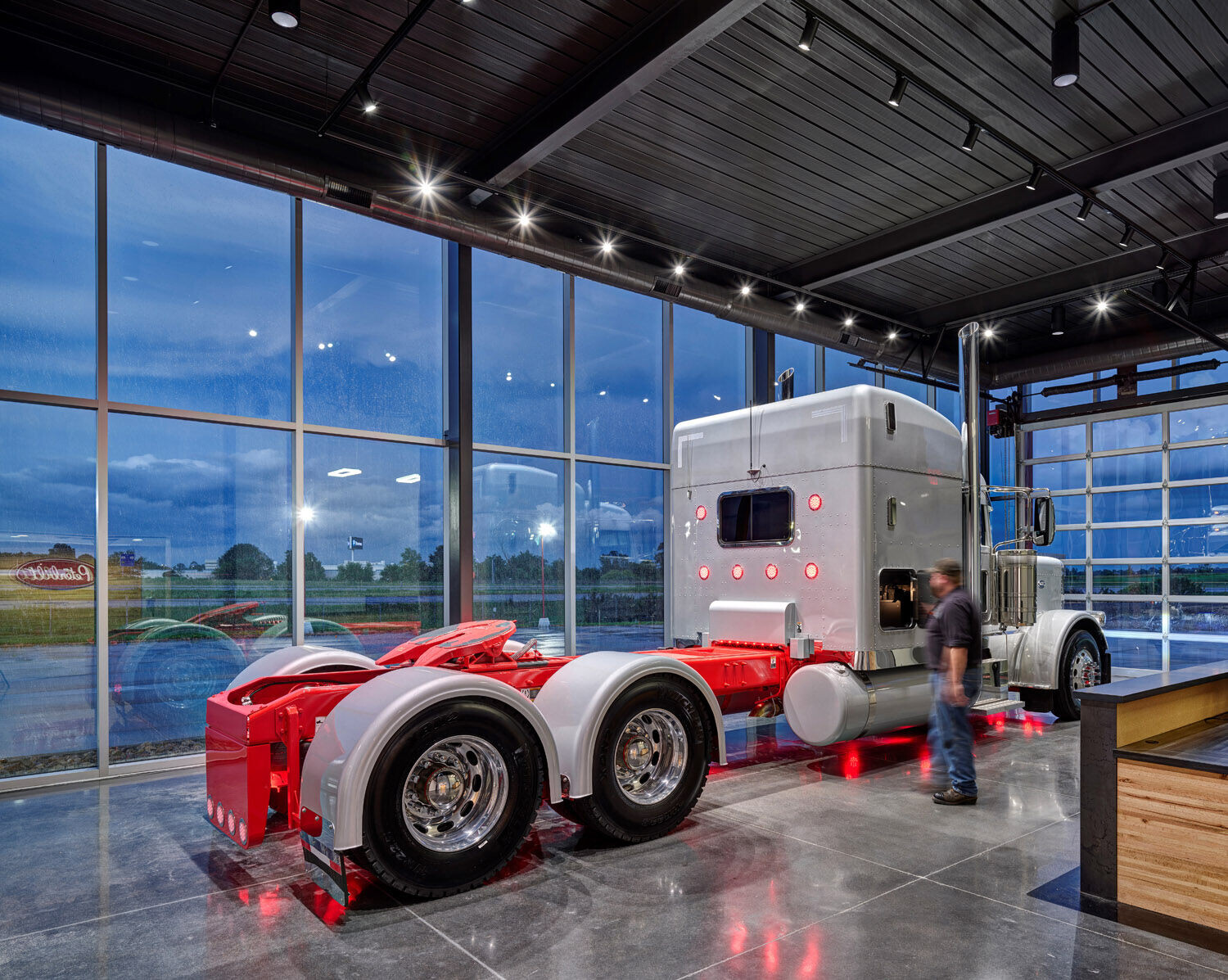
The 2-story perforated logo screen has taken on a life of its own – Drivers passing by on I-380 have stopped for photo opportunities in front of the screen and it’s now used as a photo backdrop for every new semi tractor sold at the dealership.































