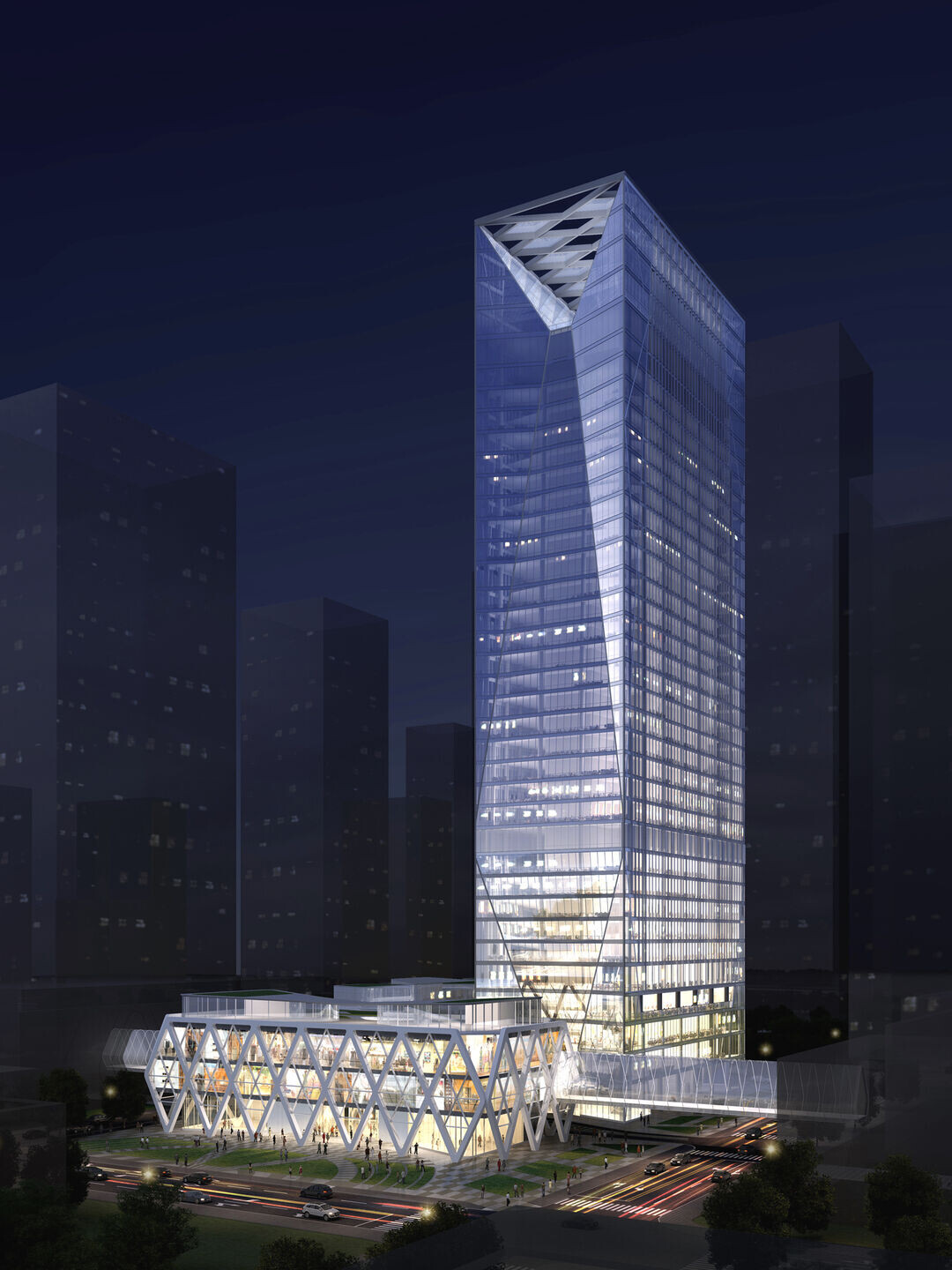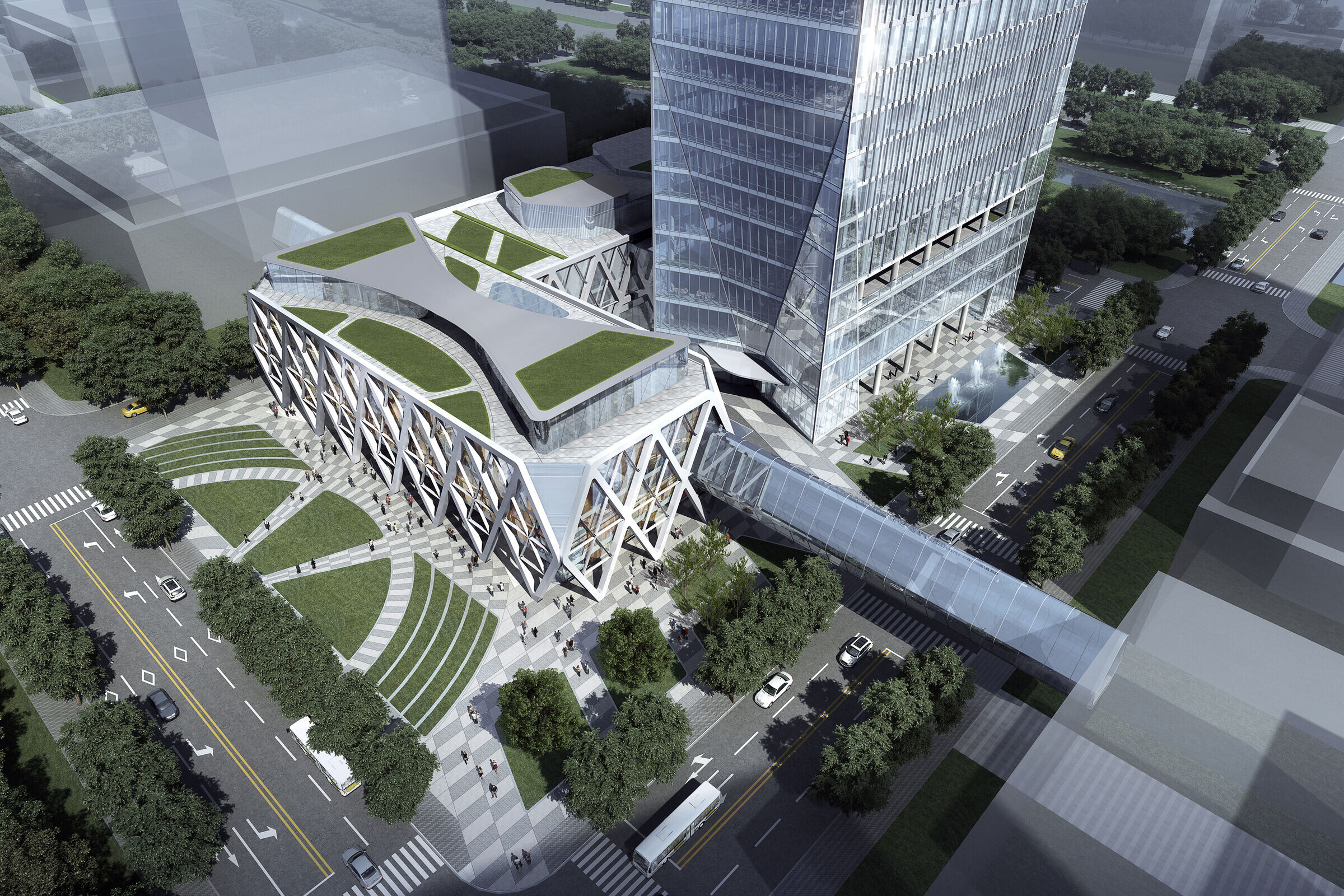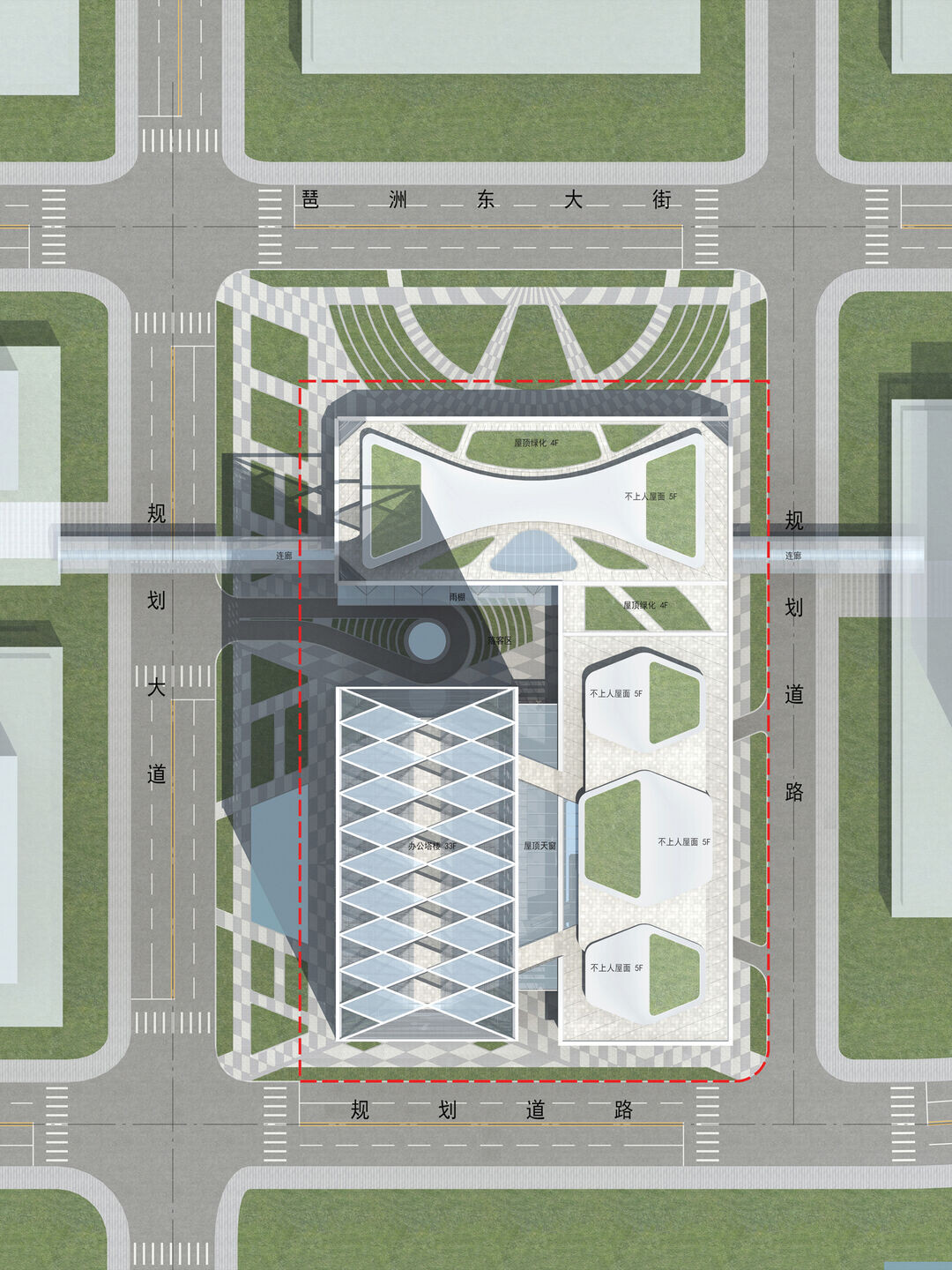Within a master planned development south of the Pearl River on Guangzhou's Pazhou Island, one district features conferencing, office, hotel, and retail functions. Block AHO4214's site geometry and general massing were based upon established urban planning guidelines. The site's western edge, bounded by a landscaped boulevard connects the Pearl Riverbank with a canal promenade, and extends to super-tall buildings central to the development.
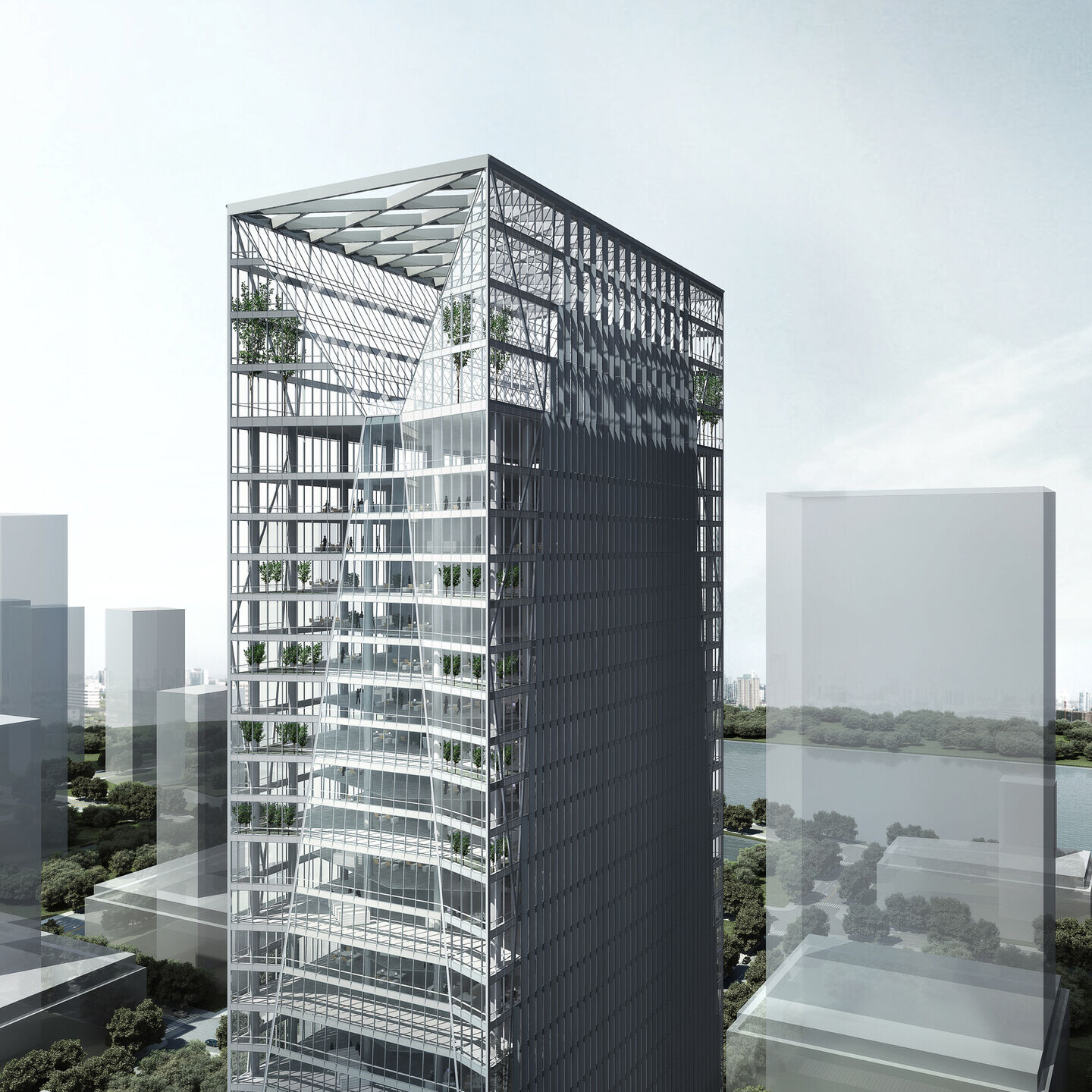
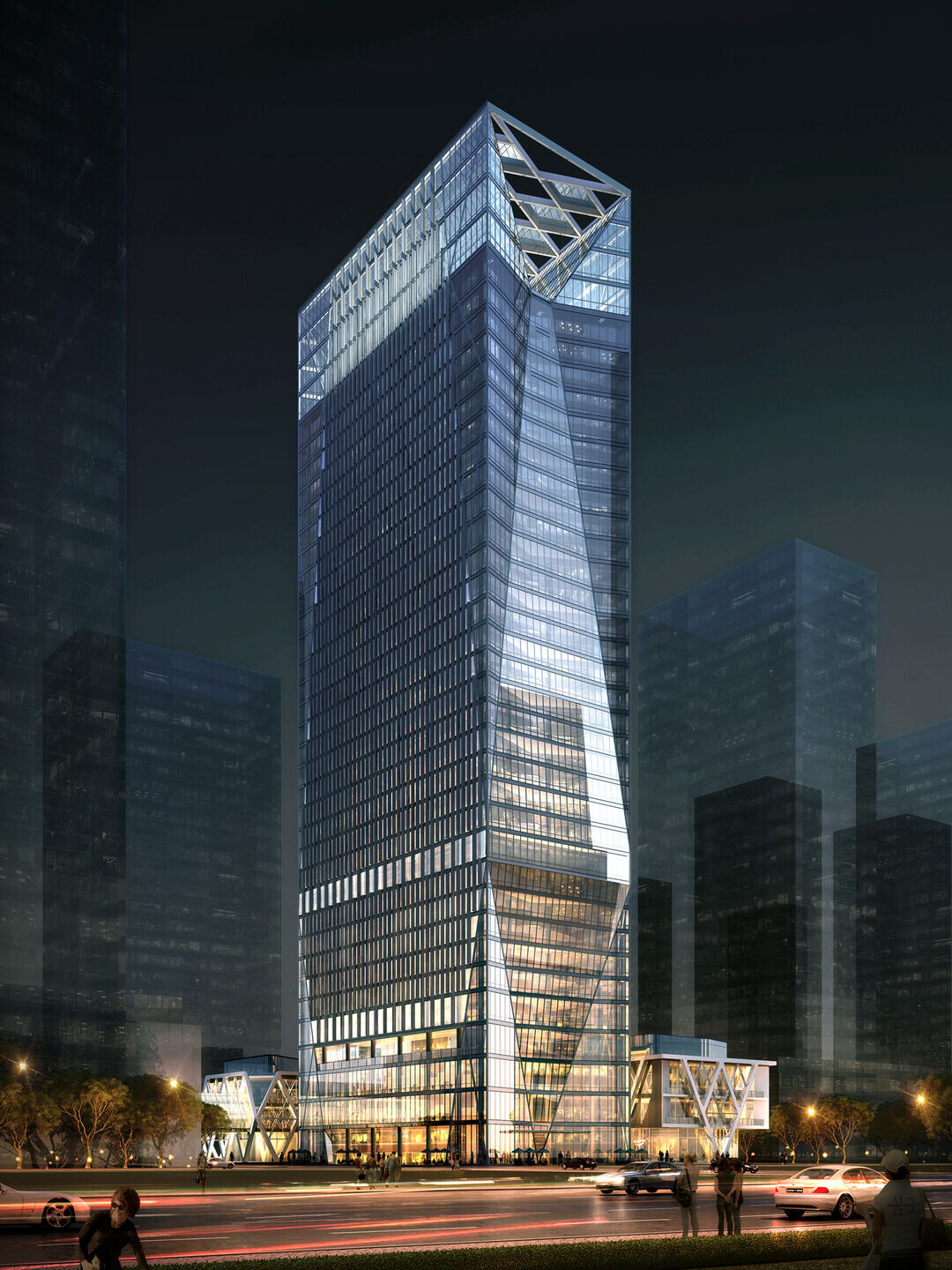
A 'line of influence' on the design is the Pearl River's angle and the canal's transitional angle immediately to the south. A strong visual identity is created through coherent urban design establishing linkages with adjacent context and site geometry, while developing spatial relationships to create meaningful, landscaped public space. Acknowledging architectural heritage is a key design component - specifically the arcade type buildings in Guangzhou. A sculpted tower reaching 150 meters in height, rises another 22.5 meters above the roof level to become the develpment's focal point. The faceted floor plan is shaped by site and context geometry, providing enhanced view corridors and a changing tower appearance as the faceted form reacts to shifting sunlight.
