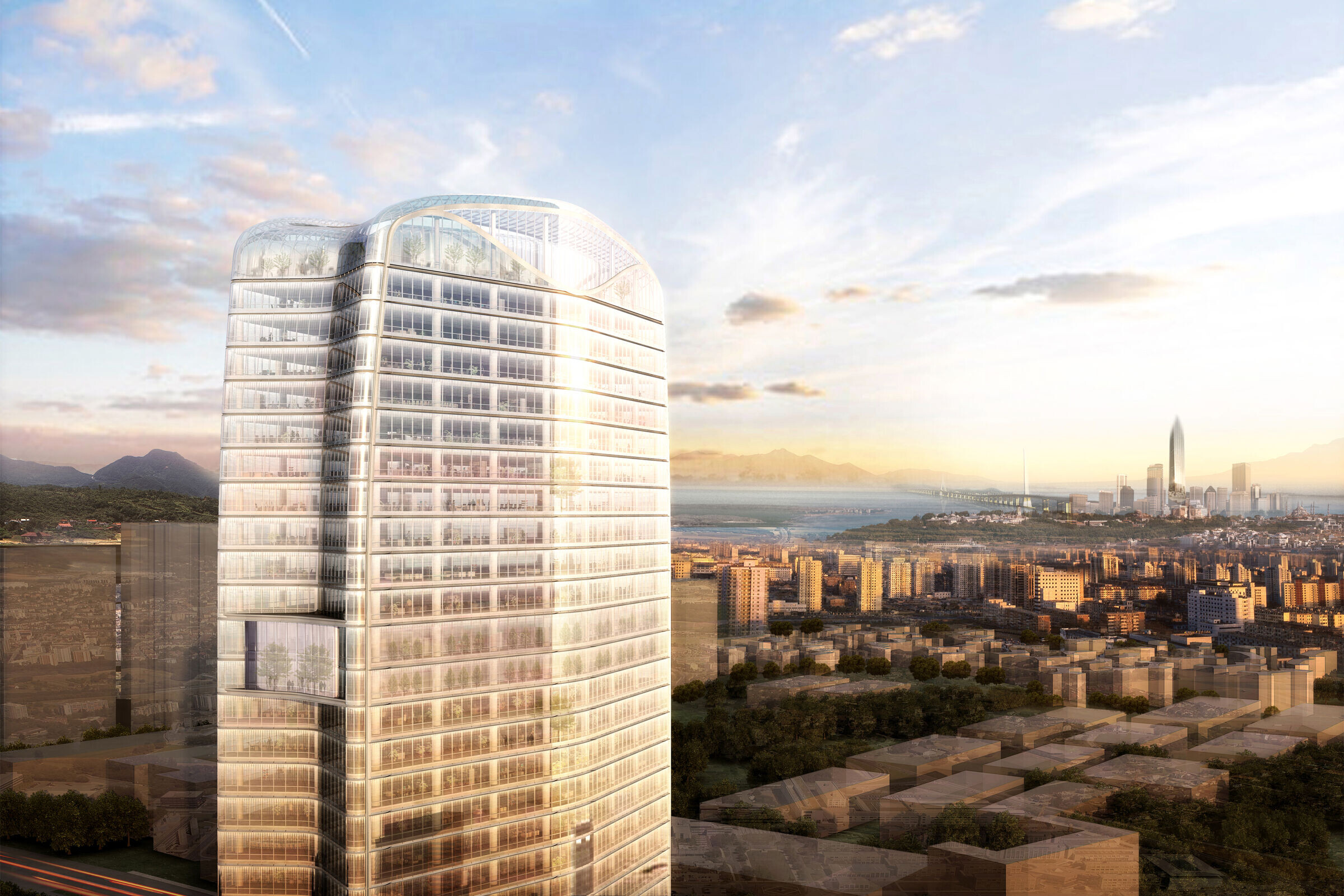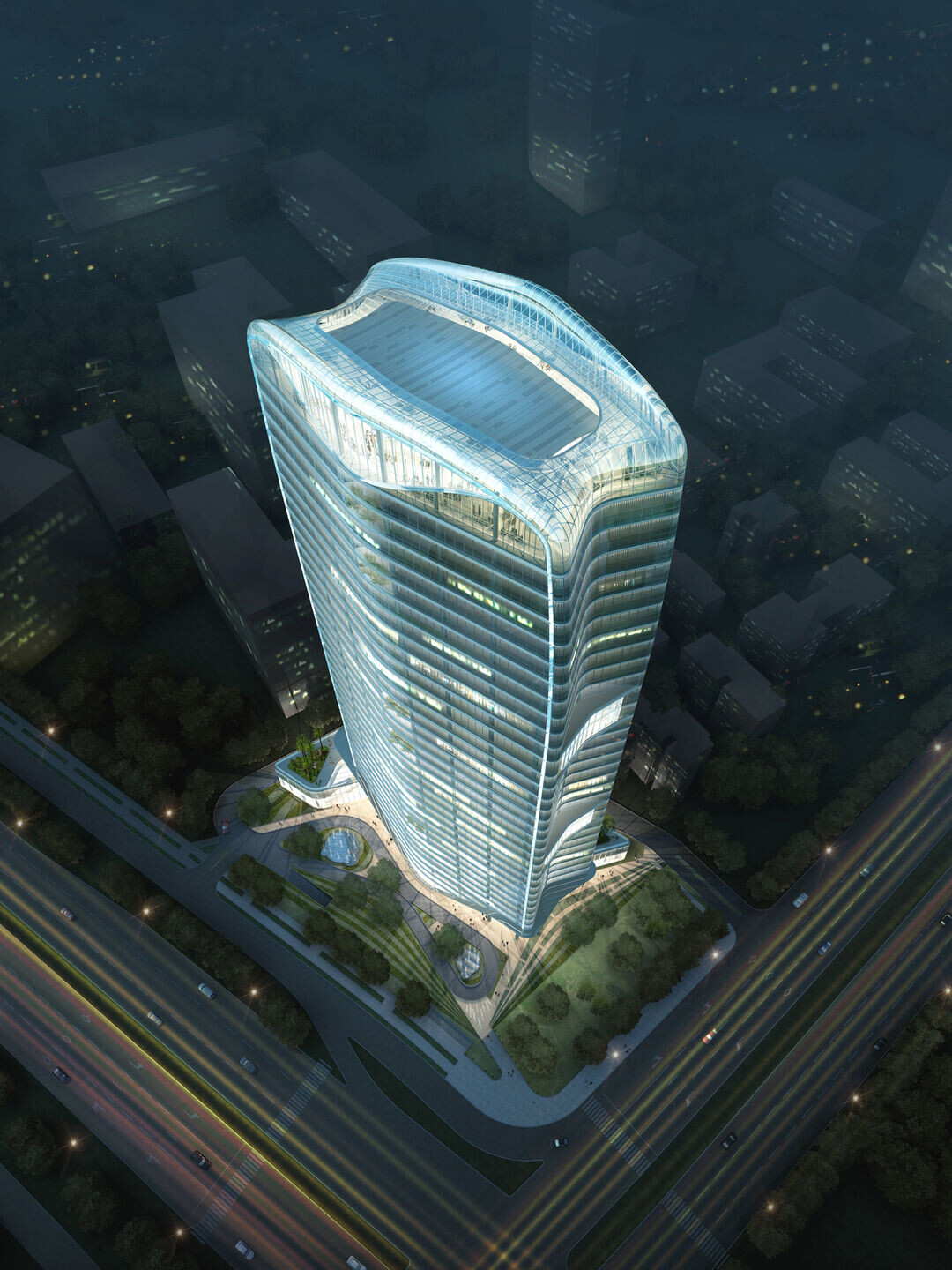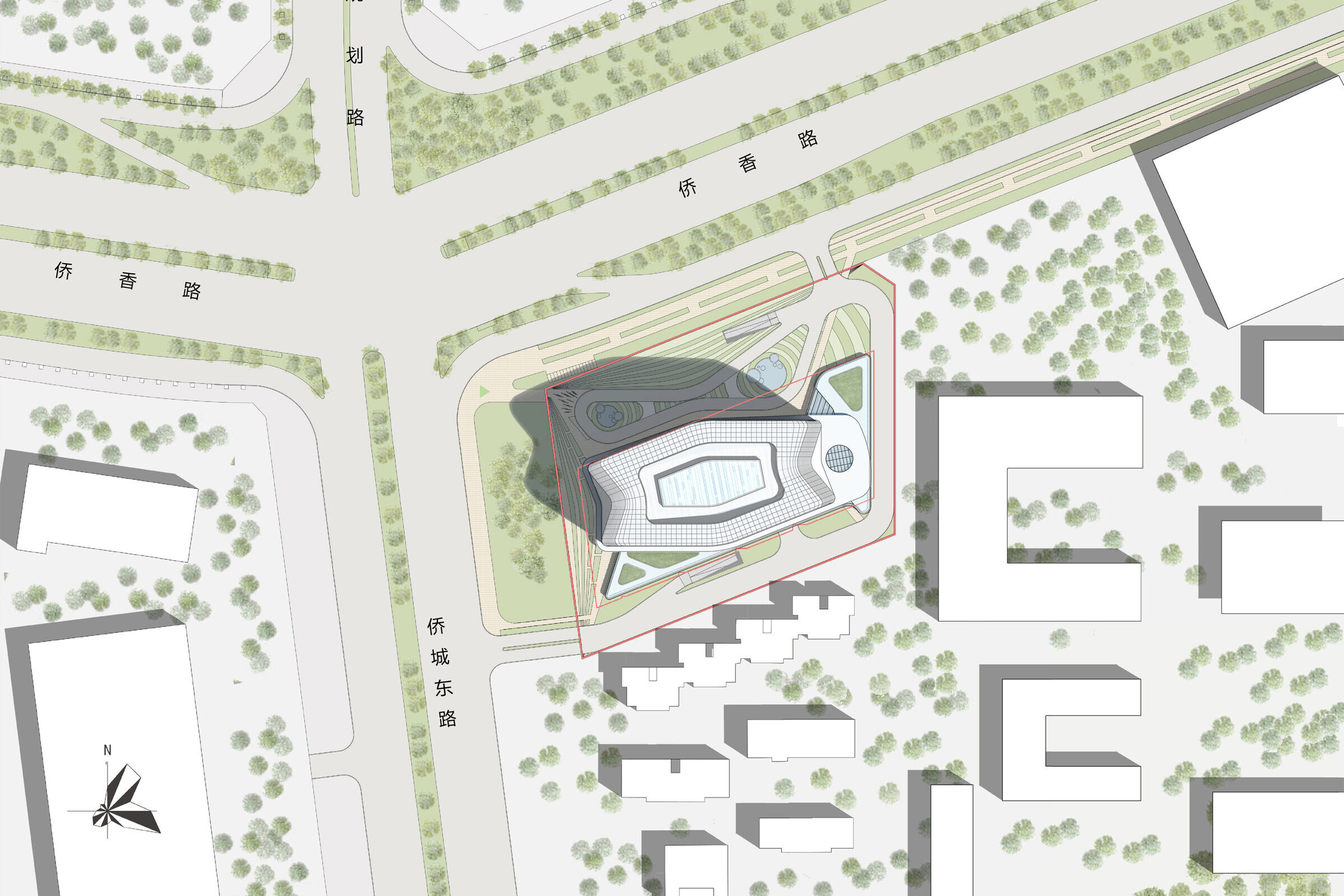Located north of Shenzhen Bay, the site's strategic urban position is pivotal since the location straddles two city districts. This significant node's geometry is shaped by existing urban conditions, forming a parallelogram shaped by adjacent roadways. The design responds to these influences by creating distinct, inviting pedestrian linkages and visually establishes its pivotal urban location.
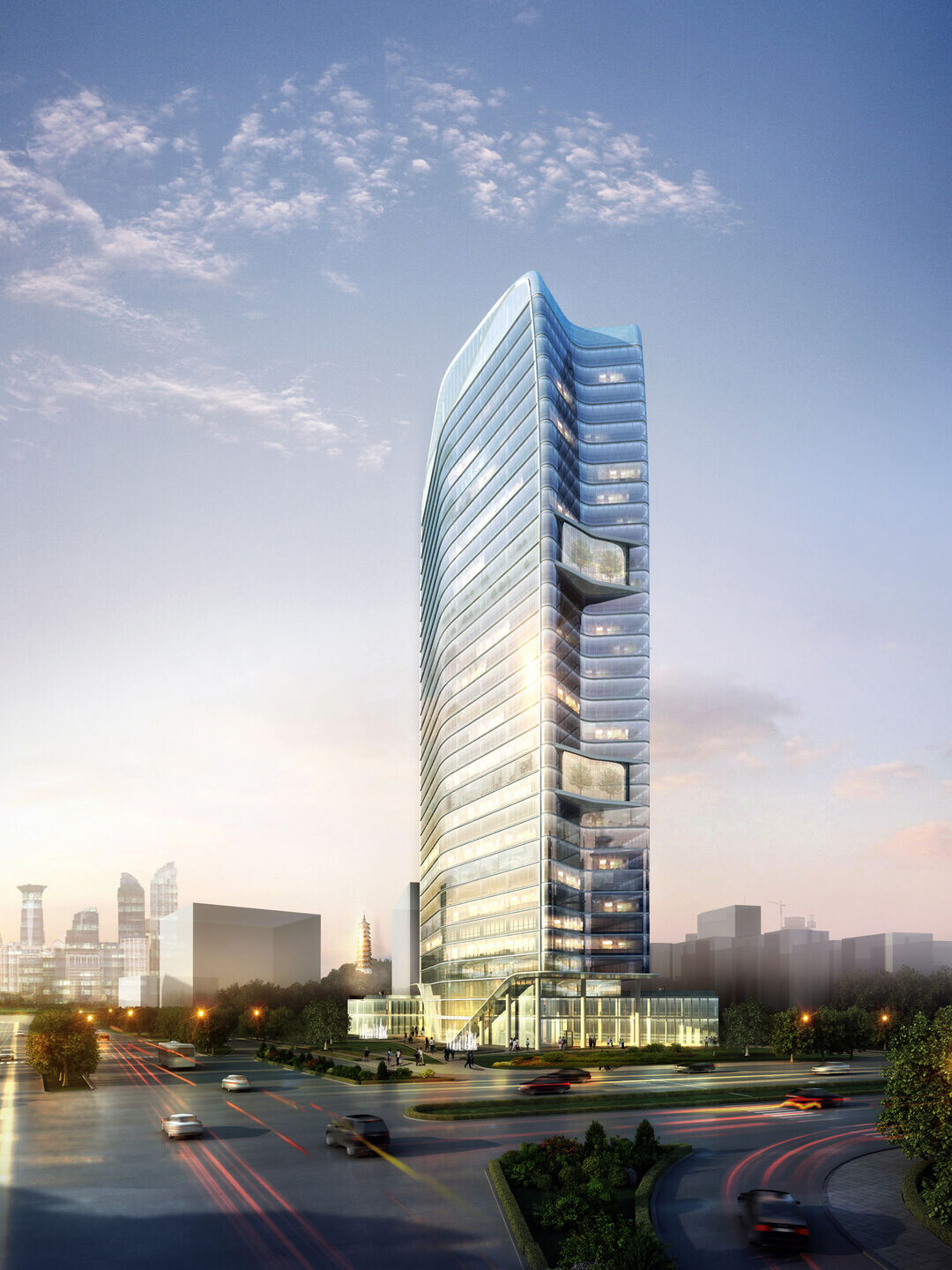
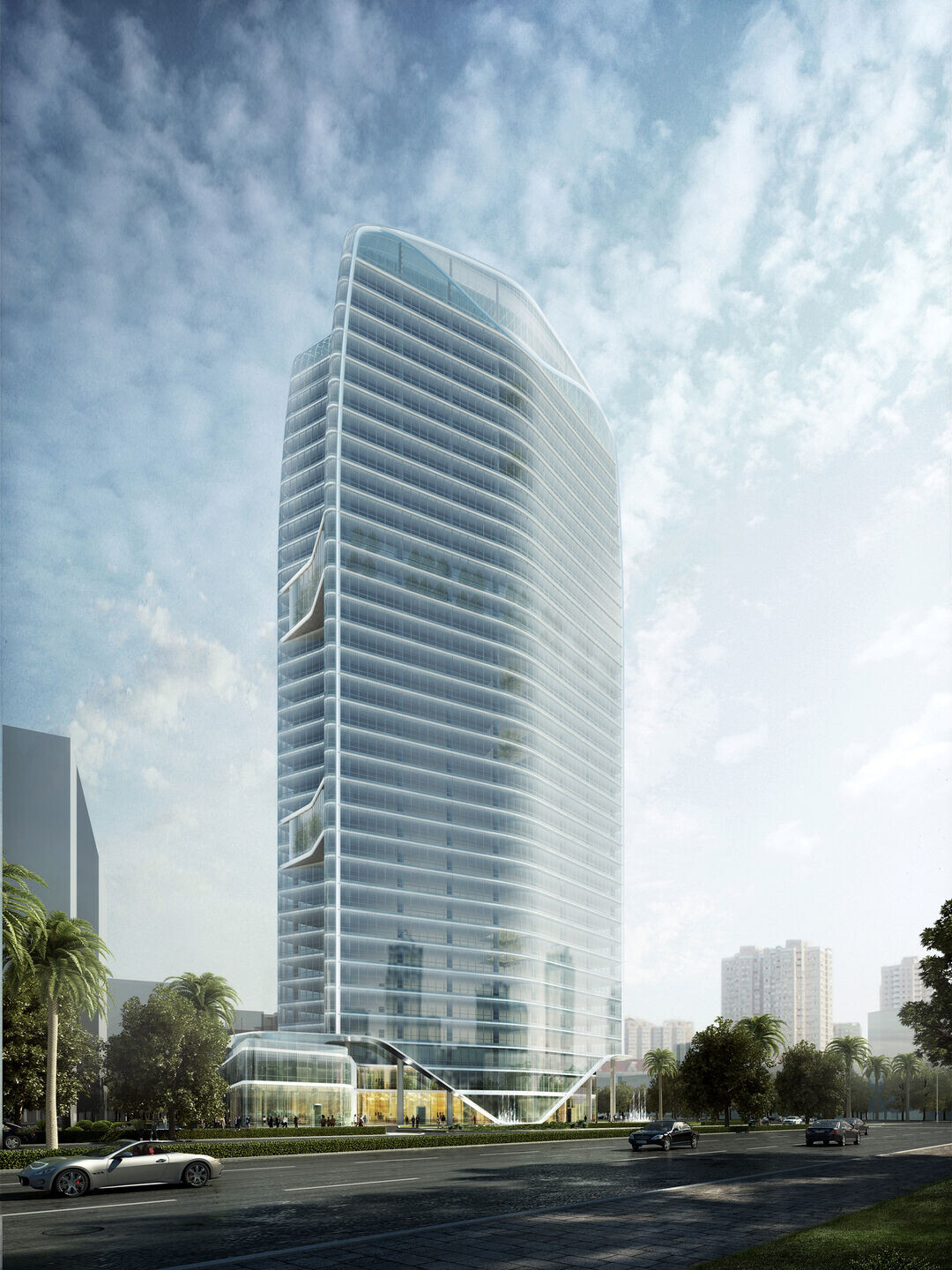
A sculpted tower shape responds directly to urban context and geometry, overcoming setback and envelope restrictions, while the tower's form preserves views to the Garden Expo Pagoda Tower when traveling east. The mixed-use project promotes a vibrant development offering the highest quality Class A office space, entrepreneurship opportunities, and supporting commercial space. The 153 meter tall, architecturally expressive tower is the focal point of the development, becoming an iconic visual 'marker' for the area. A highly efficient floor plan seamlessly integrates unique office environment amenities and advantageous view opportunities.
