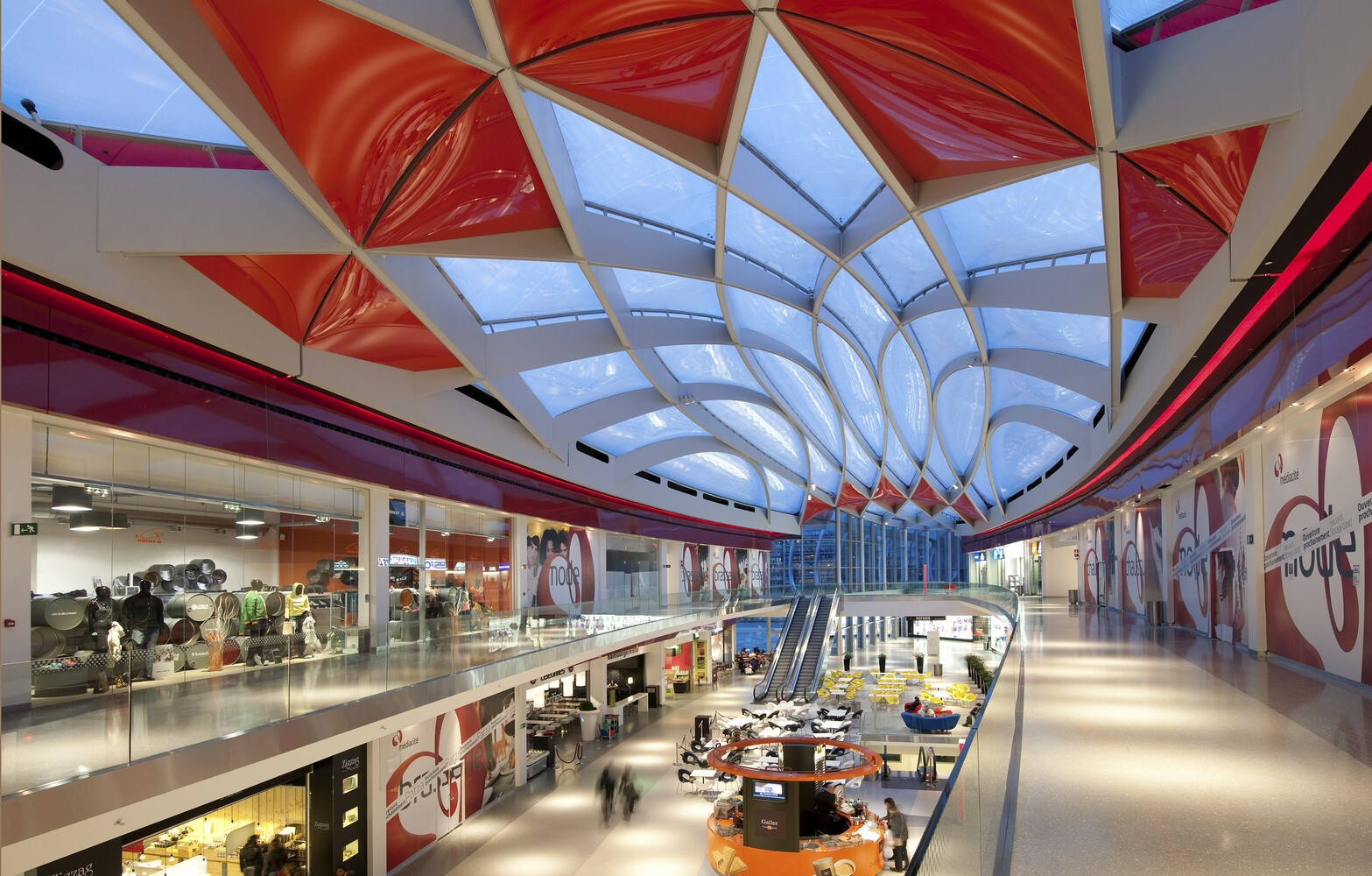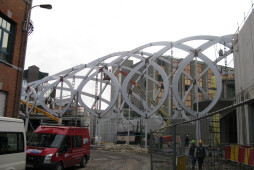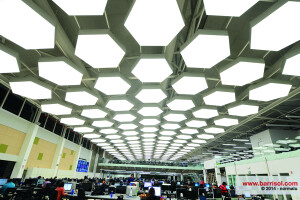Médiacité, a shopping center in Liège, Belgium, has transformed a 6.5-hectare industrial wasteland into a vibrant destination. This multifunctional complex houses a 122-store shopping mall, television and radio studios, and a public plaza suitable for events. A municipal ice rink and cinemas are planned for the future.
Prioritizing sustainable development, Médiacité incorporates green roofing, waste sorting, natural lighting, rainwater collection, and solar energy to minimize environmental impact. Advanced materials and environmentally conscious practices are utilized in its design and construction.
Already an urban landmark, Médiacité forms a strong urban axis in Liège with Santiago Calatrava’s Liège-Guillemins TGV station and the Musée d'Art moderne et d'Art contemporain - MAMAC.

Key features include a Texlon® ETFE roofing system optimizing light and insulation, 2,778 photovoltaic panels generating renewable energy on 9,000 square meters of rooftop space, and green roofs promoting biodiversity and rainwater absorption. An ISO 14001-certified environmental management system ensures continuous ecological impact monitoring.
The development integrates a renovated 1975 shopping center with a new regional mall. The original center was redesigned for improved accessibility and unit size, featuring a new spider-glass façade along Rue Grétry. Resident privacy in adjacent 1970s properties was enhanced with a dedicated entrance. The new mall's main axis connects Longdoz to the Meuse River, highlighted by a 400-meter glass roof.
Médiacité is the first BREEAM-certified retail center in Europe, meeting all criteria for sustainable development, including brownfield regeneration, efficient wastewater treatment, air-quality standards, low emissions, non-electric air-conditioning, free-cooling/night cooling, comprehensive waste sorting, and a tenant's 'green charter'.






























































