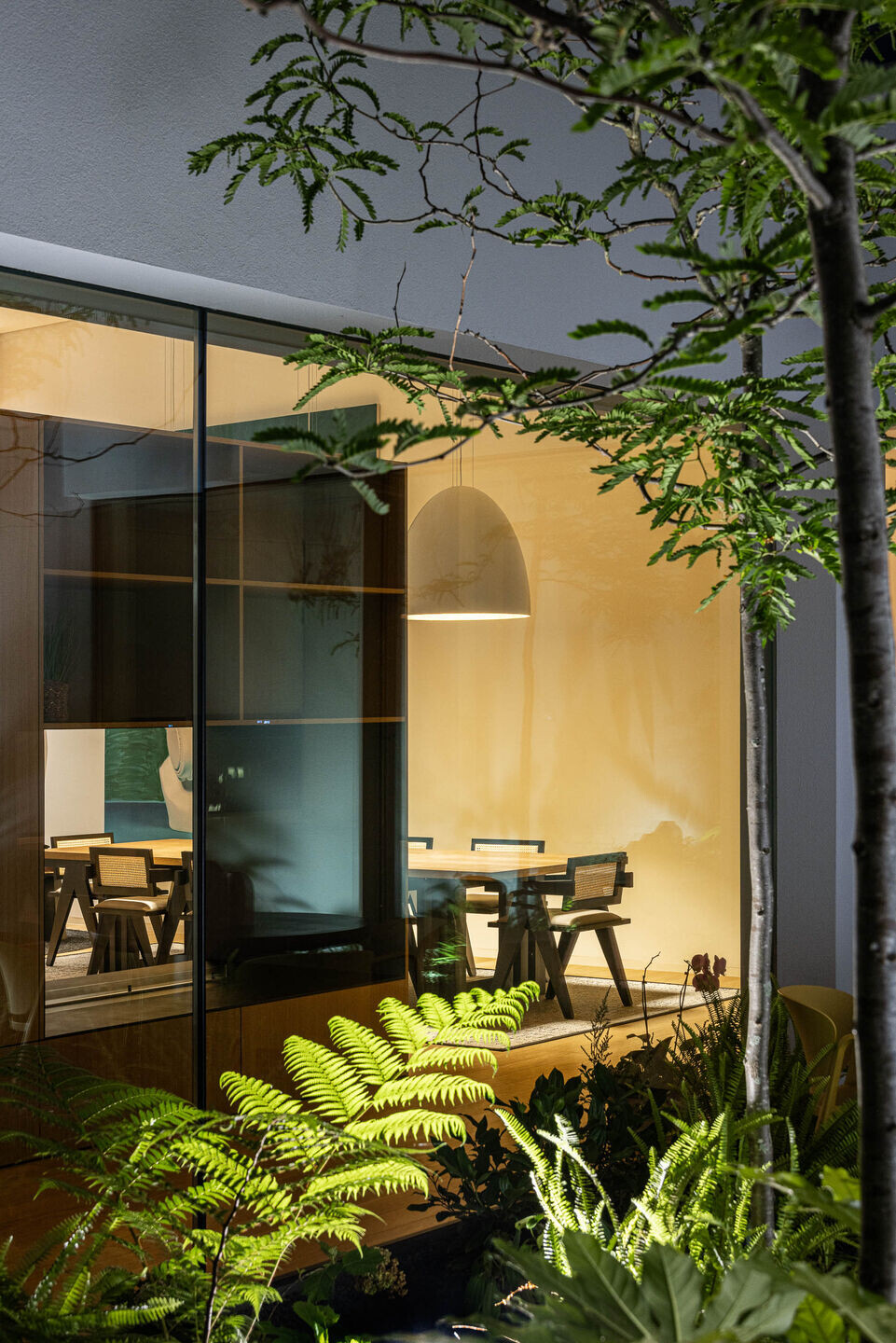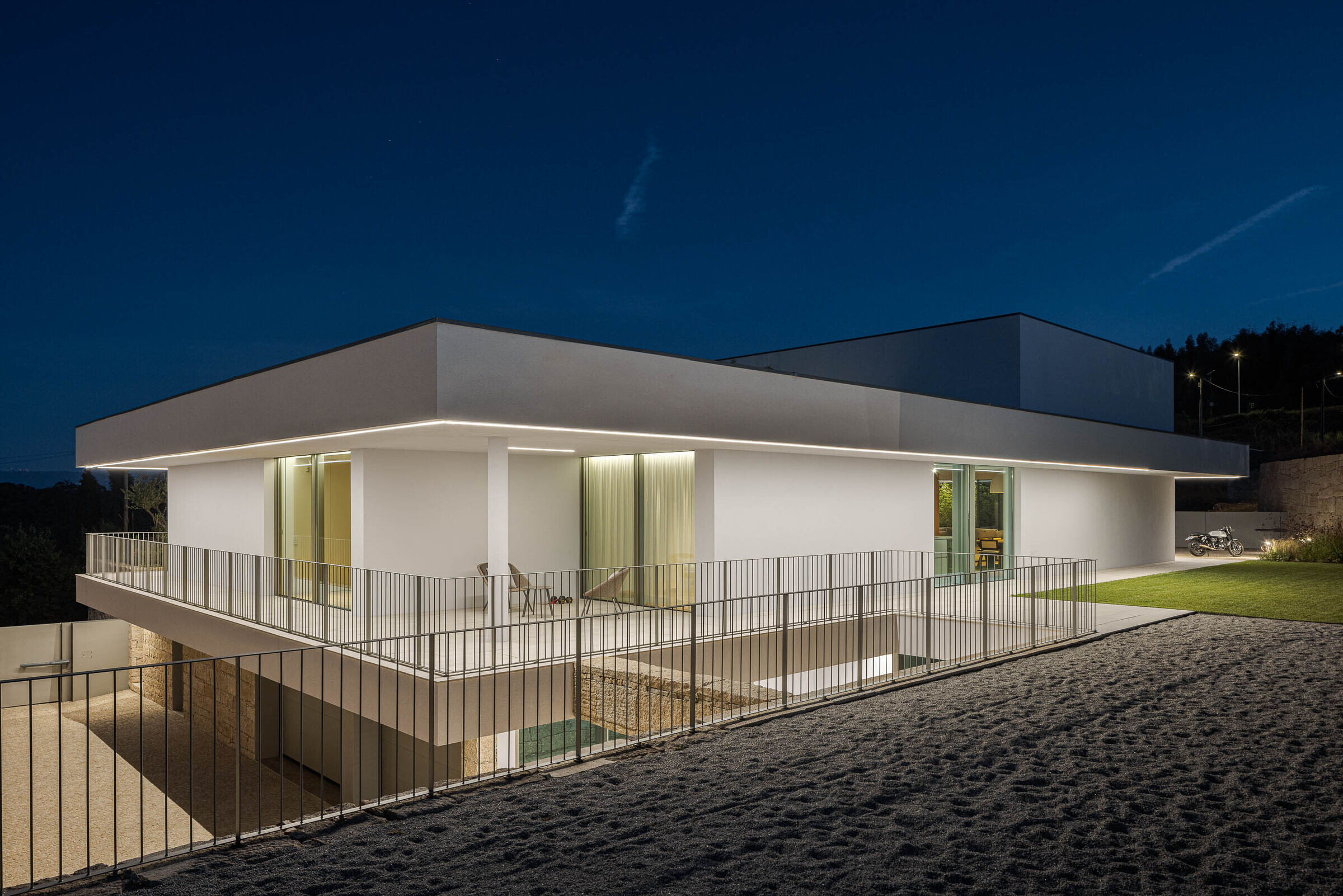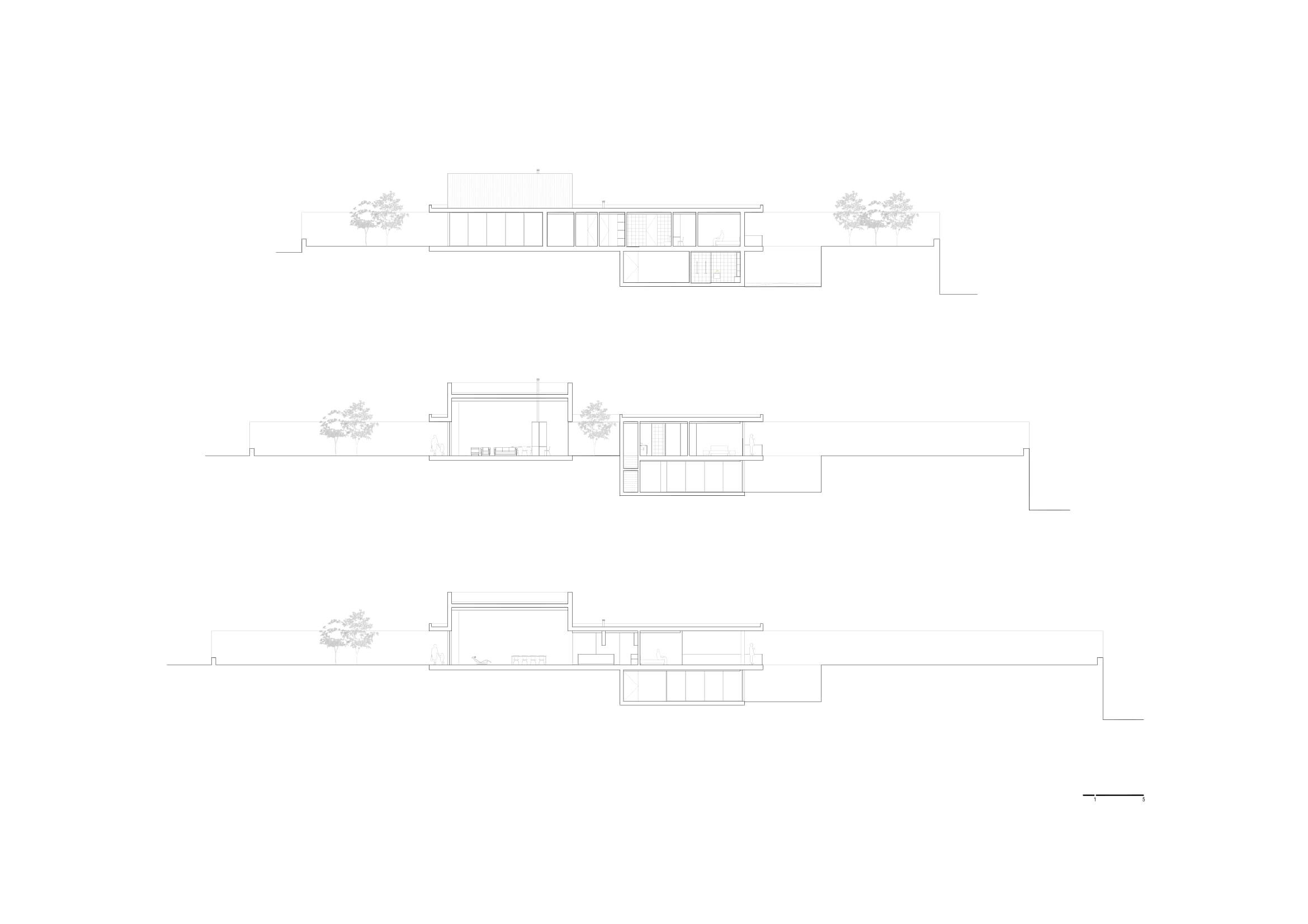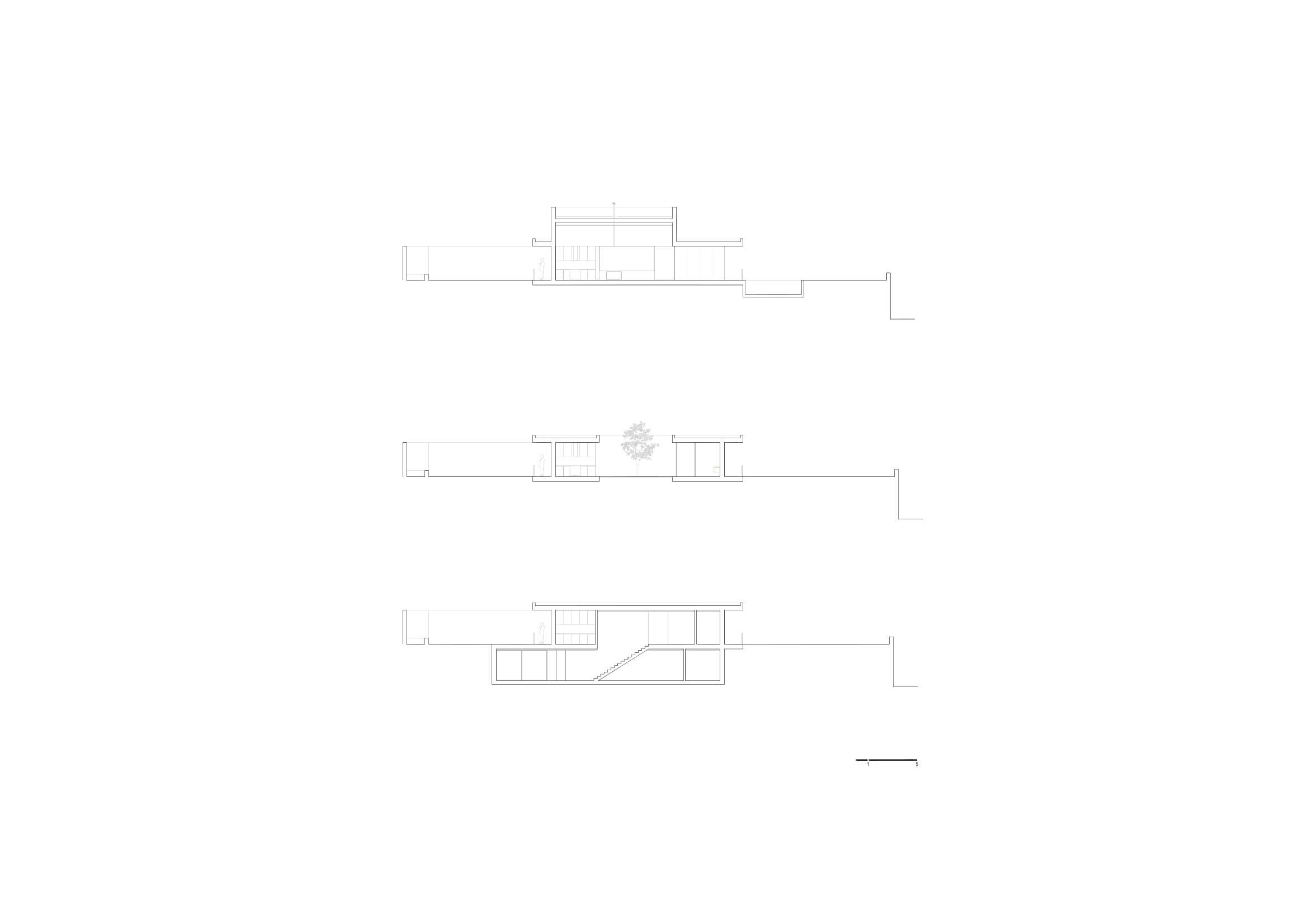The “Áurea housing” project had as its initial premise the concept of the golden ratio. It developed with the implantation of two golden rectangles and from then on, all spaces flowed naturally. The intersection of these rectangles gives rise to an interior courtyard with the function of dividing the social area from the private area and maximizing the use of natural light and panoramic views, promoting a strong connection between the internal spaces and the external landscape.

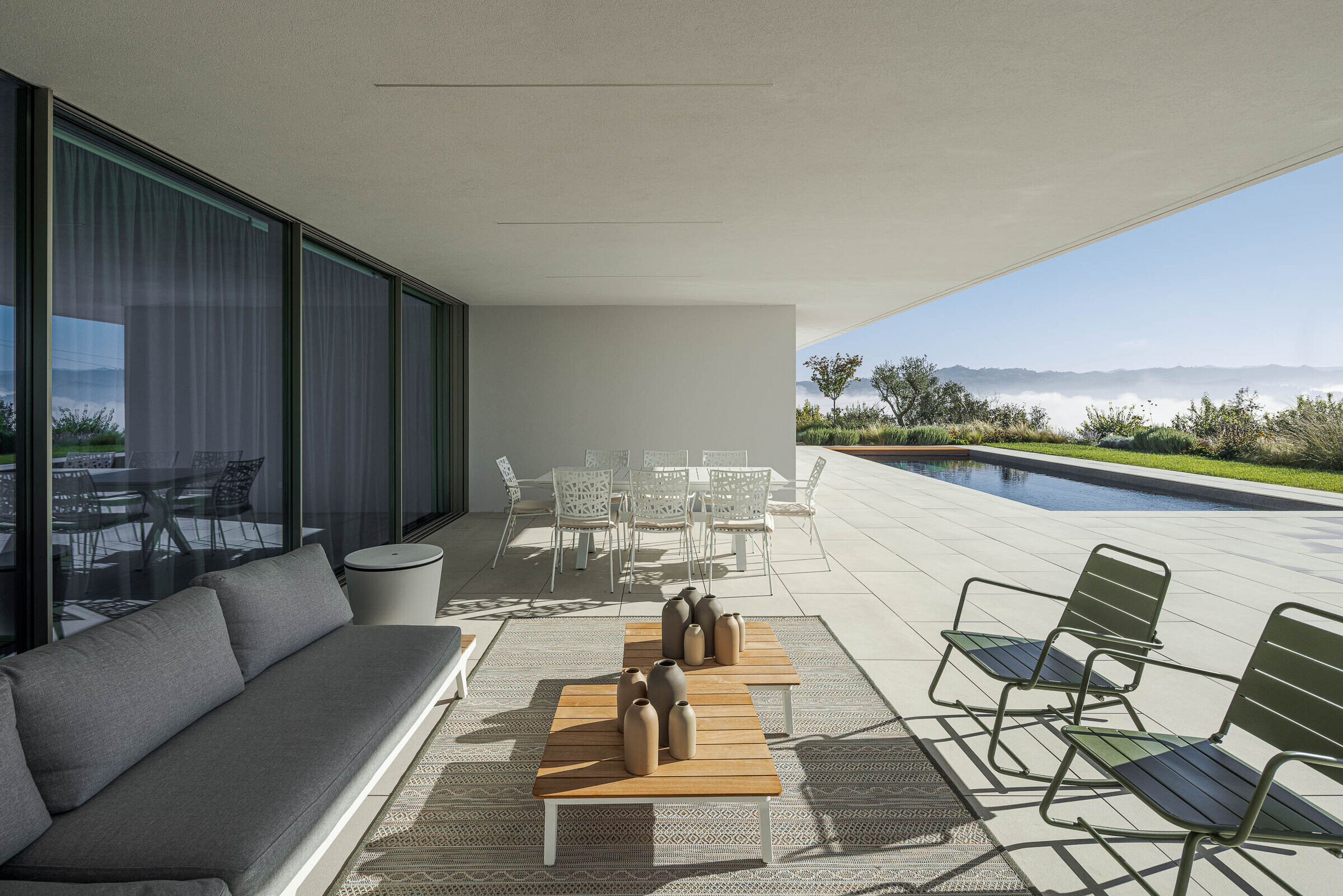
The neutral color palette and the natural textures contribute to a serene and sophisticated atmosphere, while architectural elements, such as the glass patio and different ceiling heights, add a visual interest and functionality.
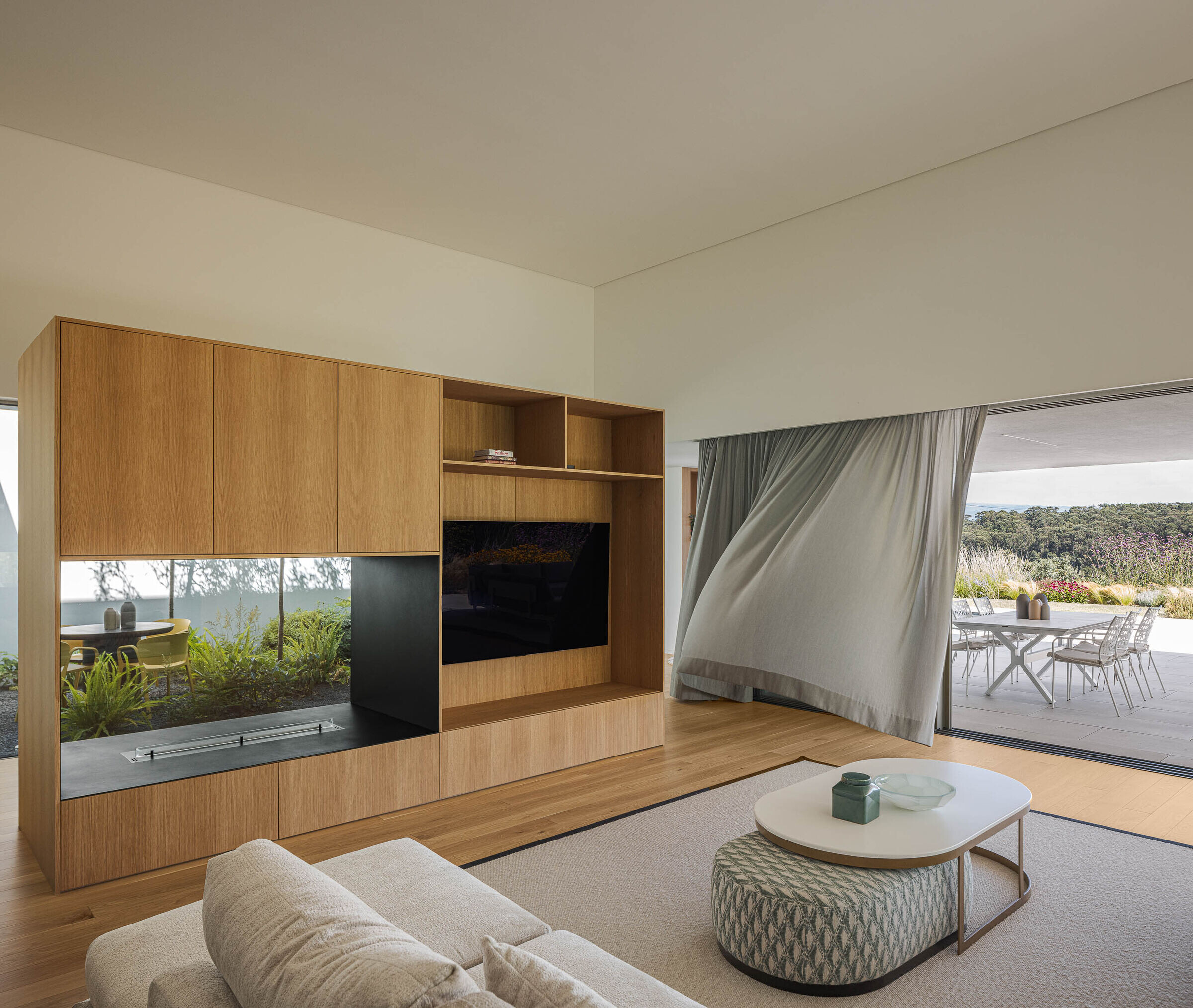

With the program also arranged in geometrically distributed rectangles, it clearly matched the client's ideas, who wanted spaces that were intuitively connected.
The body of the building is characterized by flat, clean lines, creating a ground floor and basement volume, with the illusion of a double floor in the living room area, seen from the outside. This pleasant sensation of double height creates different hierarchies and dynamics in the experiences between the social and private spaces of the house. The living room, kitchen and dining area are integrated into an open space, allowing a fluid circulation and a visual communication between the different areas. This open plan concept favors family and social coexistence, while allowing functional flexibility.
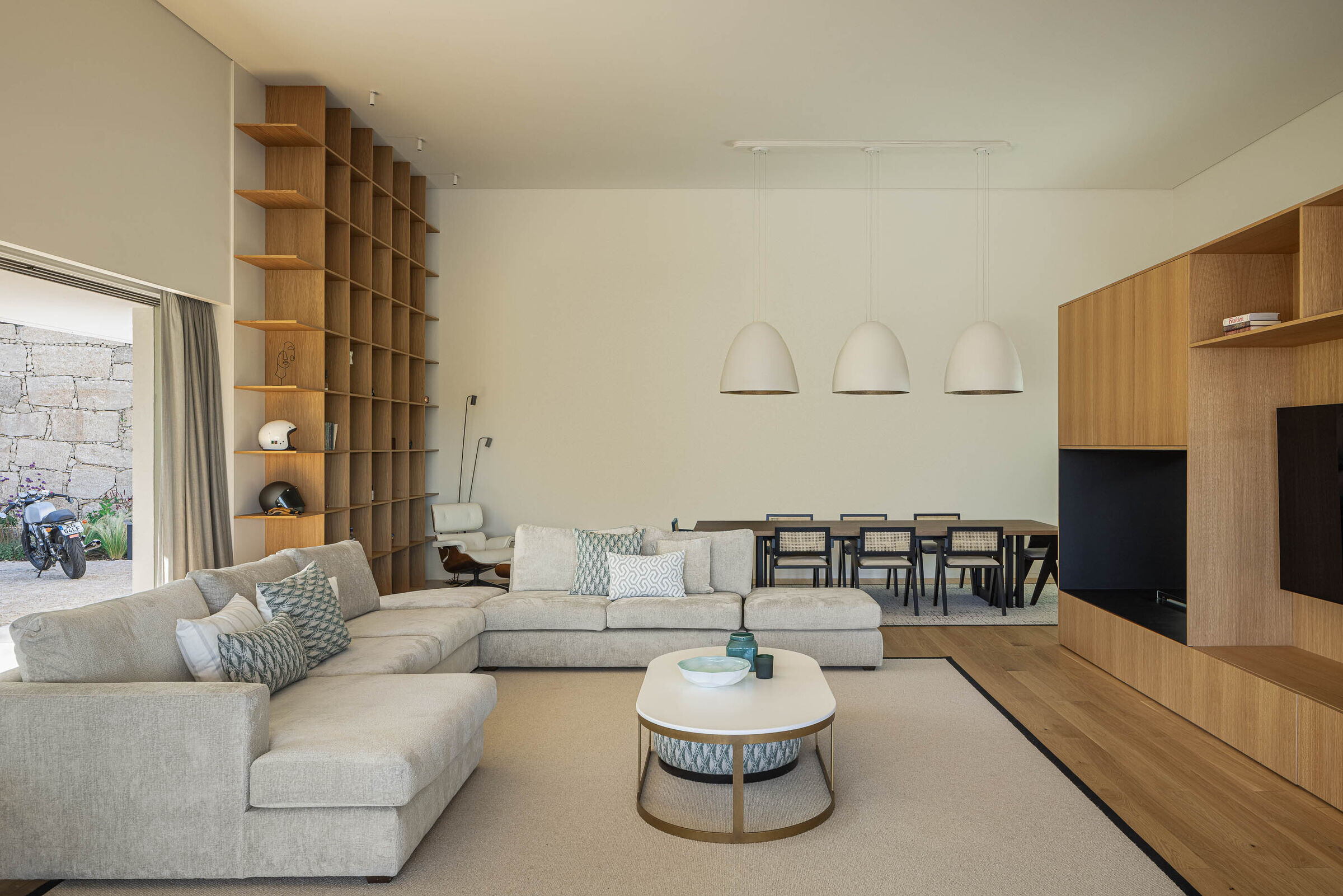
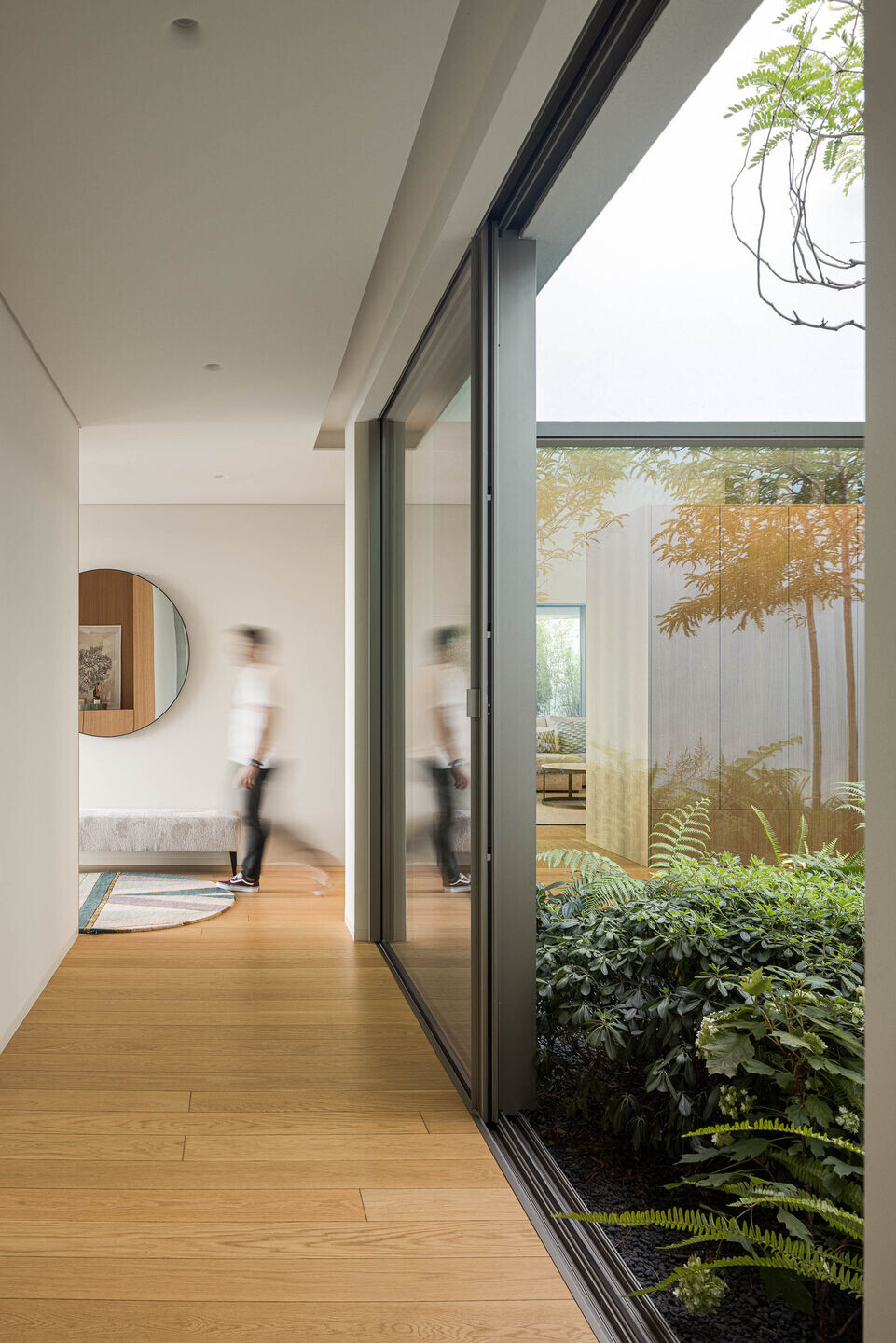
The contact with the outside was a prioritized element in the development of the project, taking advantage of the green landscape and outdoor space carefully designed to provide a comfortable and efficient living environment, promoting well-being and a strong connection with nature.
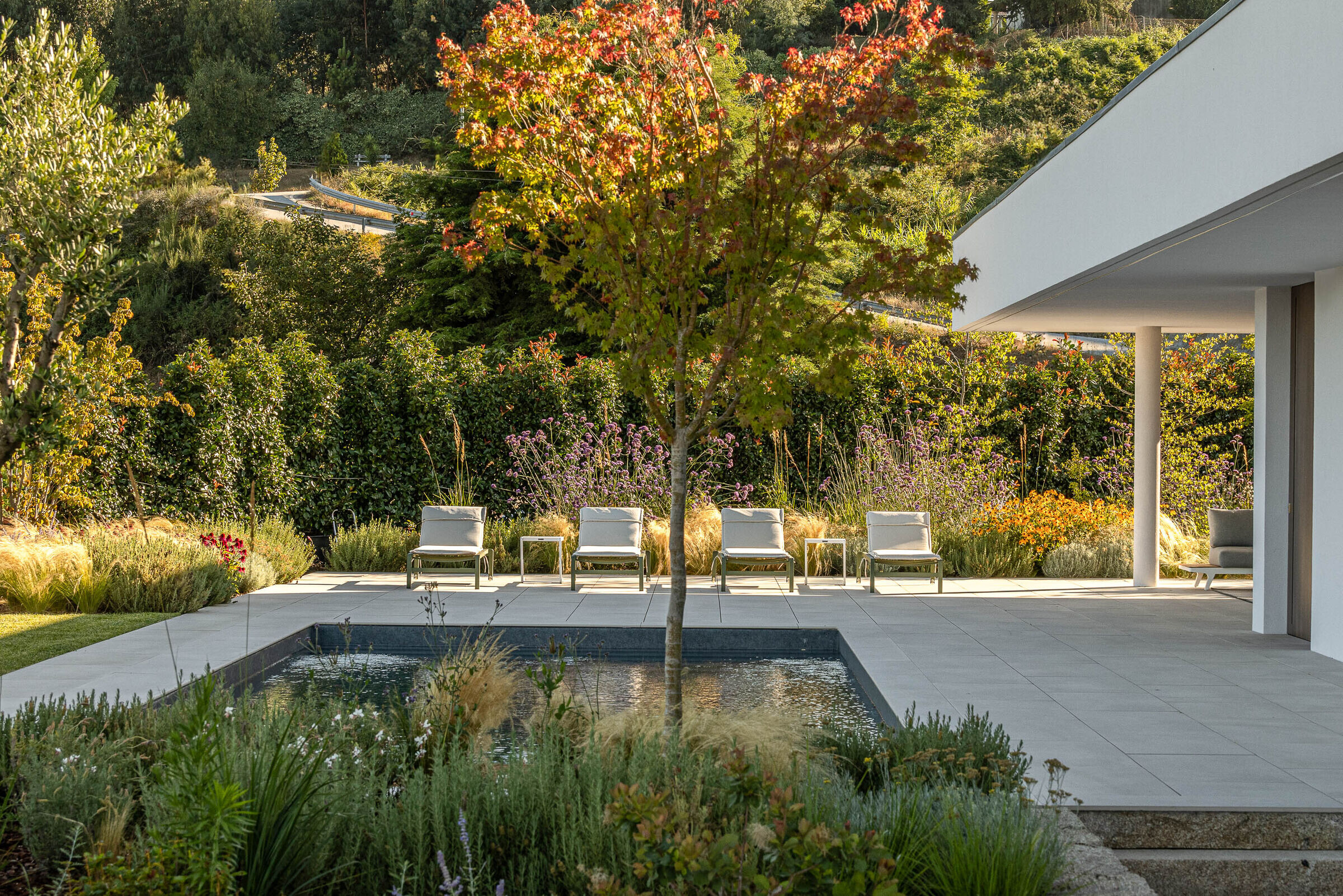
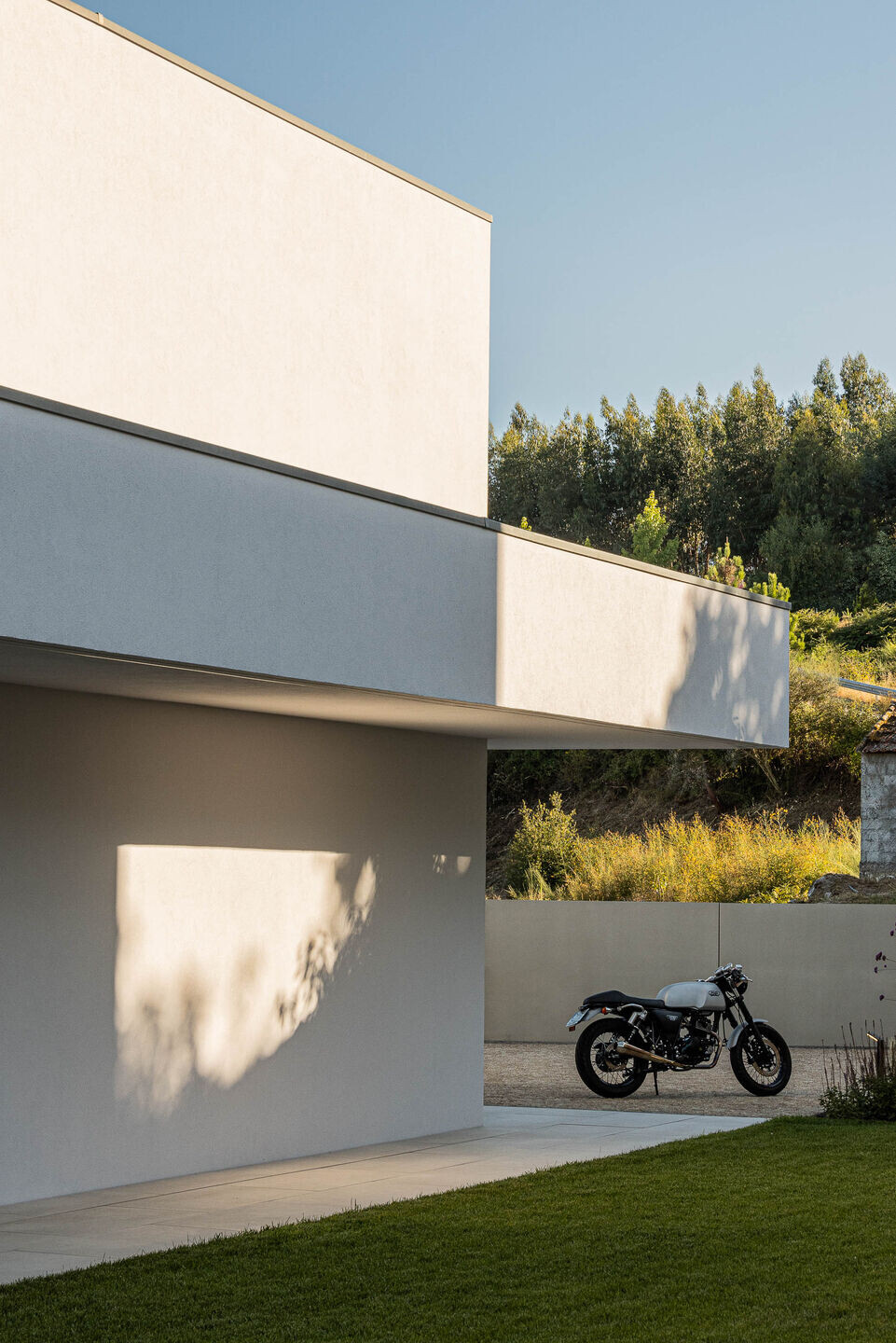
Team:
Architects: stu.dere – Oficina de Arquitetura e Design, Lda
Main Architect: Ulisses Costa
Constructor: Edimarante, Sociedade de Construções, Lda
Architectural photographer: Ivo Tavares Studio
