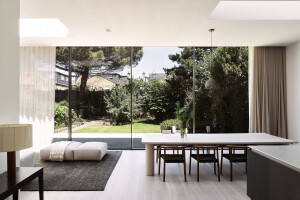The project is a new build house situated in a remarkable riverside setting in rural Hampshire. The site sits above a chalk aquifer which fills numorous braided shallow streams next to a tributary. It is bound to the north by a medieval earth bank lined with mature horse chestnut trees. The client brief was to create a contemporary house which would enhance and provide a connection to the surrounding landscape. Planning consent was received in 2012 following extensive consultations and positive responses from the Design Review Panel, Natural England and Wildlife Trust. Construction began December 2014 and completed April 2017.
The property is approached from the north. The house is nestled into the hillside and appears as a single storey flint building echoing the demesne walls common in the local area. Visitors are guided down a tree lined road to a lower entrance courtyard where the building rises to two storeys. The house is arranged in a series of staggered volumes, which are conceived of as an entrance to the landscape.
The main staircase is lined in Purbeck stone with cantilevered precast concrete treads. Upstairs circulation spaces overlook the kitchen and pool below and also open out to accommodate the library, reading room and play space, which are articulated by lanterns to allow clerestory light into the space. The oak lined bedrooms enjoy panoramic views across the site and include full height shutters with external louvres allowing the space to be fully opened up to the landscape and also providing natural ventilation.
The materials have been chosen to relate to the surrounding context and include coursed flint, Purbeck stone and architectural cast stone. Timber windows and cladding are made from oak which is untreated and will gradually weather to a silver-grey to match the colour of the stone and flint.
Material Used :
1. Aluminum frame sliding doors - Façade - IQ Glass - Minimal windows
2. Architectural Precast Concrete - Façade - Shirecast Stone Ltd - Custom mix (to match colour of stonework)
3. Coursed flint - Facade - Ian Robbs - Coursed Field Flint
4. Stone - Façade, paving and internal tiling - Haysom - Purbeck Inland Freestone
5. Timber windows, shutters, louvres and cladding - Facade - Timbmet - Unfinished European oak
6. Engineered oak flooring - Ground and upper floors - Winchester Hardwood Flooring Ltd - Cathedral 240 Prime.
7. Glass - Windows and doors - Pilkington - Optifloat / Suncool
8. Roof system - Roof - Bauder - Total Green Roof System
9. Rooflights - Roof - Glazing Vision - Flushglaze / VisionVent
10. Lighting - Internally - Mike Stoane Lighting Ltd - Bespoke






























![[UGO] Panoramic penthouse in Messina [UGO] Panoramic penthouse in Messina](https://archello.com/thumbs/images/2022/03/07/punto-zero-architetti--ugo--panoramic-penthouse-in-messina-private-houses-archello.1646662110.4927.jpg?fit=crop&w=300&h=200&auto=compress)








