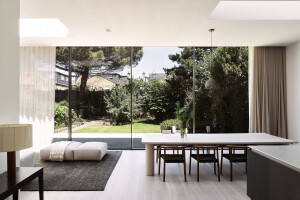In 2014 Níall McLaughlin Architects won a competition for the development of Jesus College’s West Court site. The design entailed a masterplan with works to be delivered in three phases. The Phase 1 project involved works to a collection of existing buildings set around a courtyard in a conservation area. Completed in April 2017, it was delivered in sequential parts over eighteen months, with the refurbishment of the Grade II listed Webb Building handed over first, followed by the new café pavilion and basement bar, and finally the re-modelled 1970’s Rank Building and a new entrance building.
The refurbished Webb Building provides offices, social spaces and student accommodation. A new café pavilion and basement bar extends the building northwards into the landscape, providing a prominent link to the rest of the College.
On the south side of the courtyard site addressing the City, the converted Rank Building provides a 180-seat lecture theatre, research and teaching facilities, and hotel accommodation. It houses the Intellectual Forum, a research centre with global reach.
The existing buildings are linked by a new extension containing reception, exhibition and conference facilities. Signified by a glazed lantern, it provides prominent public access for West Court and will connect to future phases of the development.
Our designs had to respond to the variety of building stock and site conditions, and the wide range of construction types from renovation to new build. The lightweight glazed timber pergola of the café pavilion differs from the substantial brick and oak entrance building which differs again from the balconies and profiled stone walls of the re-modelled Rank Building. In terms of detailing, there was limited opportunity for repetition. Instead the various elements across the site were unified through a consistent palette of high-quality traditional materials including oak, stone, brick and quarry tiles.
These were chosen to suit the historic setting. Detailing responds to existing features and local opportunities. Untreated oak glulam framing around glazing was given a chamfered profile to echo the existing stone window surrounds. We hope the two materials will weather into harmony in time. New stone walls addressing the street have a scalloped texture to give relief, reinforce the verticality of the façade and act as a deterrent for graffiti. The timber structure of the pavilion is conceived as a pergola in the landscape, held on slim cigar-shaped columns and delicate cruciform connection details.
The project involved many challenges including stringent planning constraints, a demanding programme, a constrained site, and delivering a state-of-the-art lecture theatre with good acoustics in an existing building next to a busy road. The historic building stock needed to be upgraded to reach a level of energy efficiency and servicing suitable for modern day.
Phase 1 sought to create a new heart for Jesus College within its historic footprint. Its success might be measured by the extent to which it has drawn this disparate collection of buildings back into the vital life of the College community whilst also providing an outward-looking presence in the centre of Cambridge.
Material Used :
1. Prefabricated oak glulam to café pavilion and façades - Just Swiss with Eurban
2. Glazing to café - IQ Glass
3. Clipsham Stone to façades and stone stair cladding - Stamford Stone
4. Handmade “Wesley!Blend” red brick mix and “Cotswold Buff” brick - Coleford Brick & Tile
5. Quarry tiles - Ketley Brick
6. Bronze PPC aluminium clad timber patio doors - ND Ntech Double patio Door by NorDan
7. Bespoke joinery - ABS Joinery
8. Timber windows to façades and lanterns - Thomas Sinden
9. Acoustic plaster to café, bar and Entrance Building ceilings - Pacy & Wheatley
10. Internal oak veneered timber doors - Aspex






































