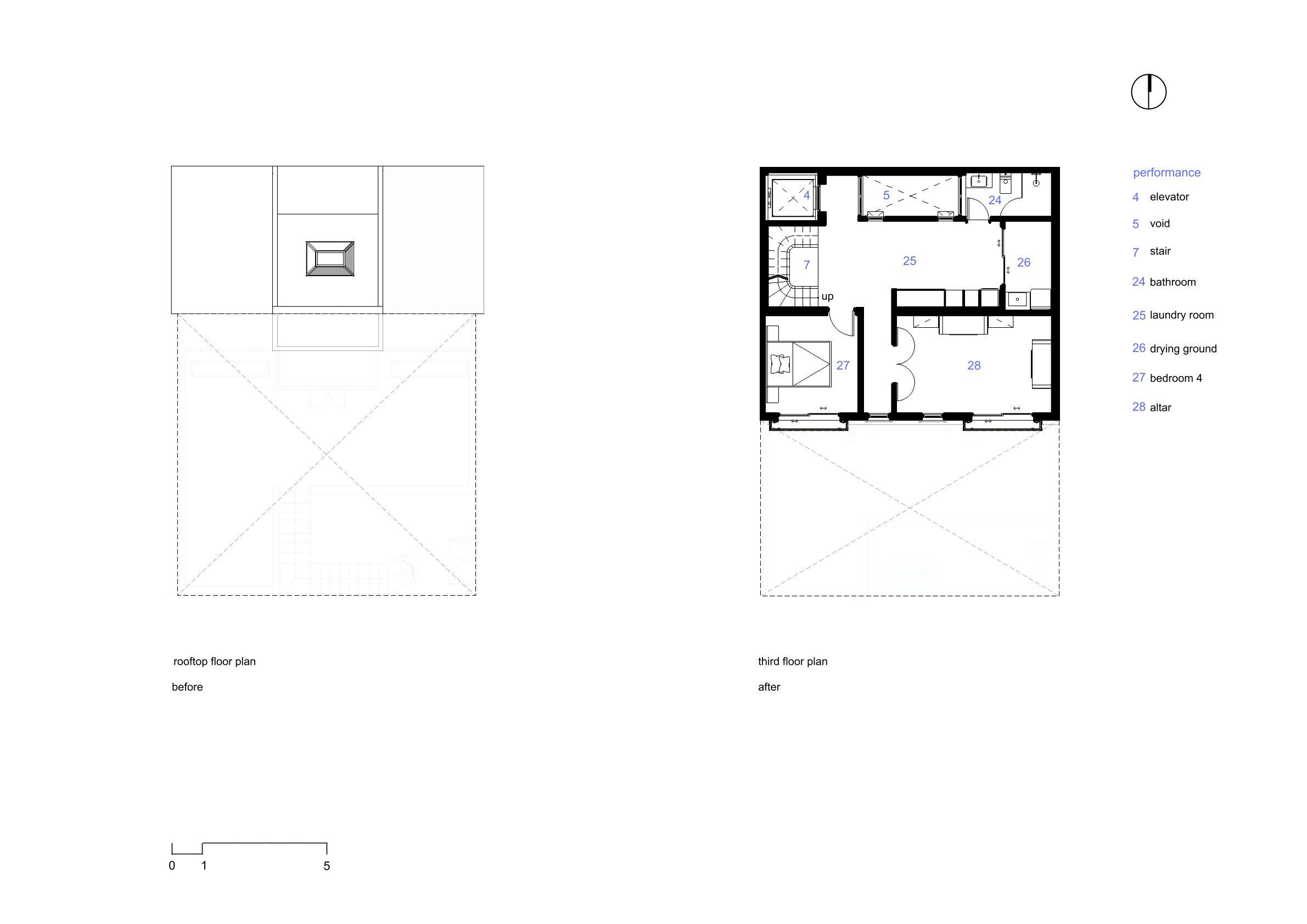The owner, founder of a well-known fashion brand—sought to revamp both the functionality and lighting of their long-standing home. Tucked away in a narrow alley in Hanoi, the property boasts a spacious plot compared to neighboring houses. The original structure was well-positioned, leaving a south-facing front yard that invites natural breezes.
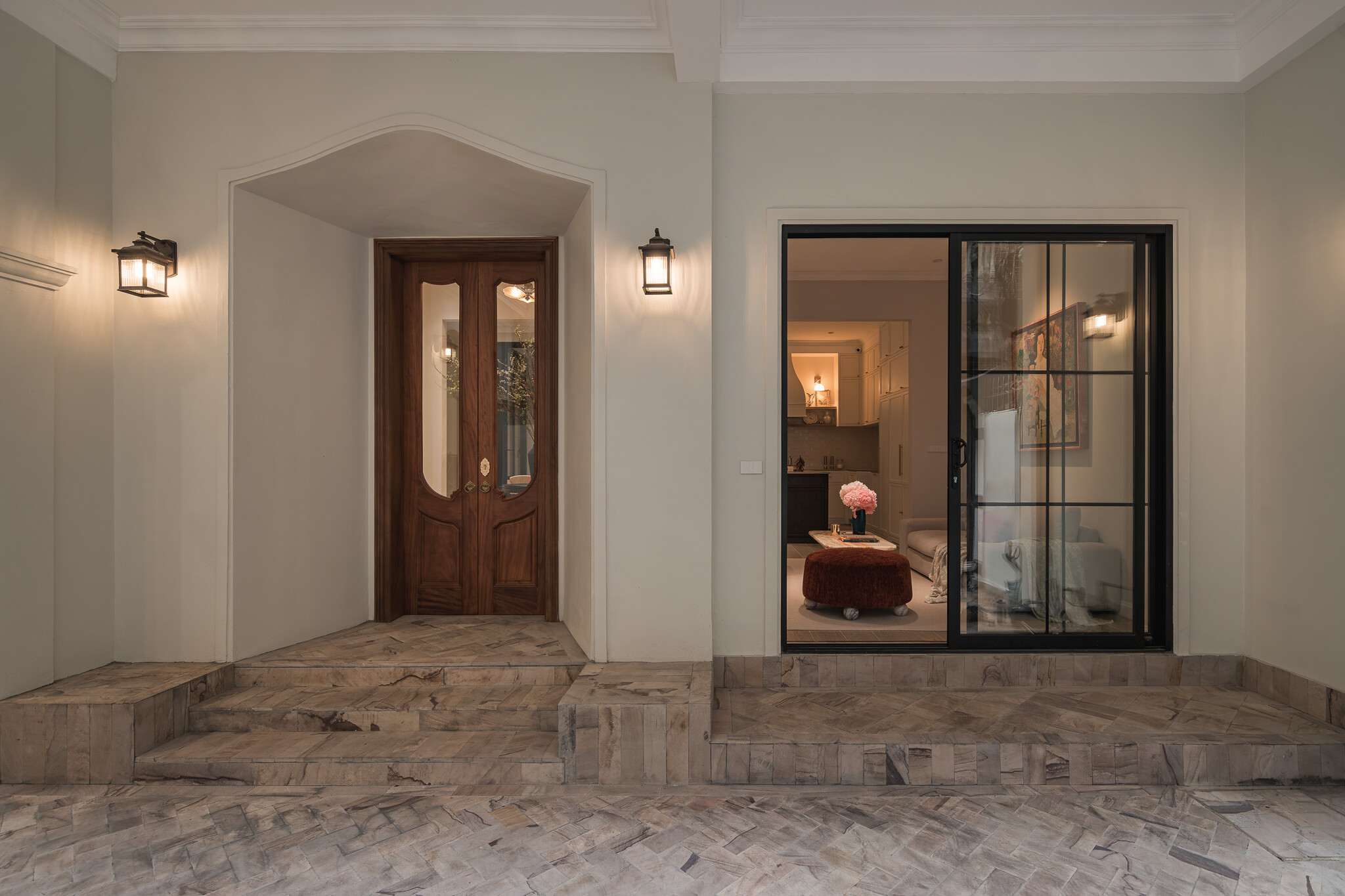
The challenge for the design team was twofold: to adapt the layout to better suit the owner's current needs and to enhance natural lighting at the rear of the house, which was previously dark and cramped.
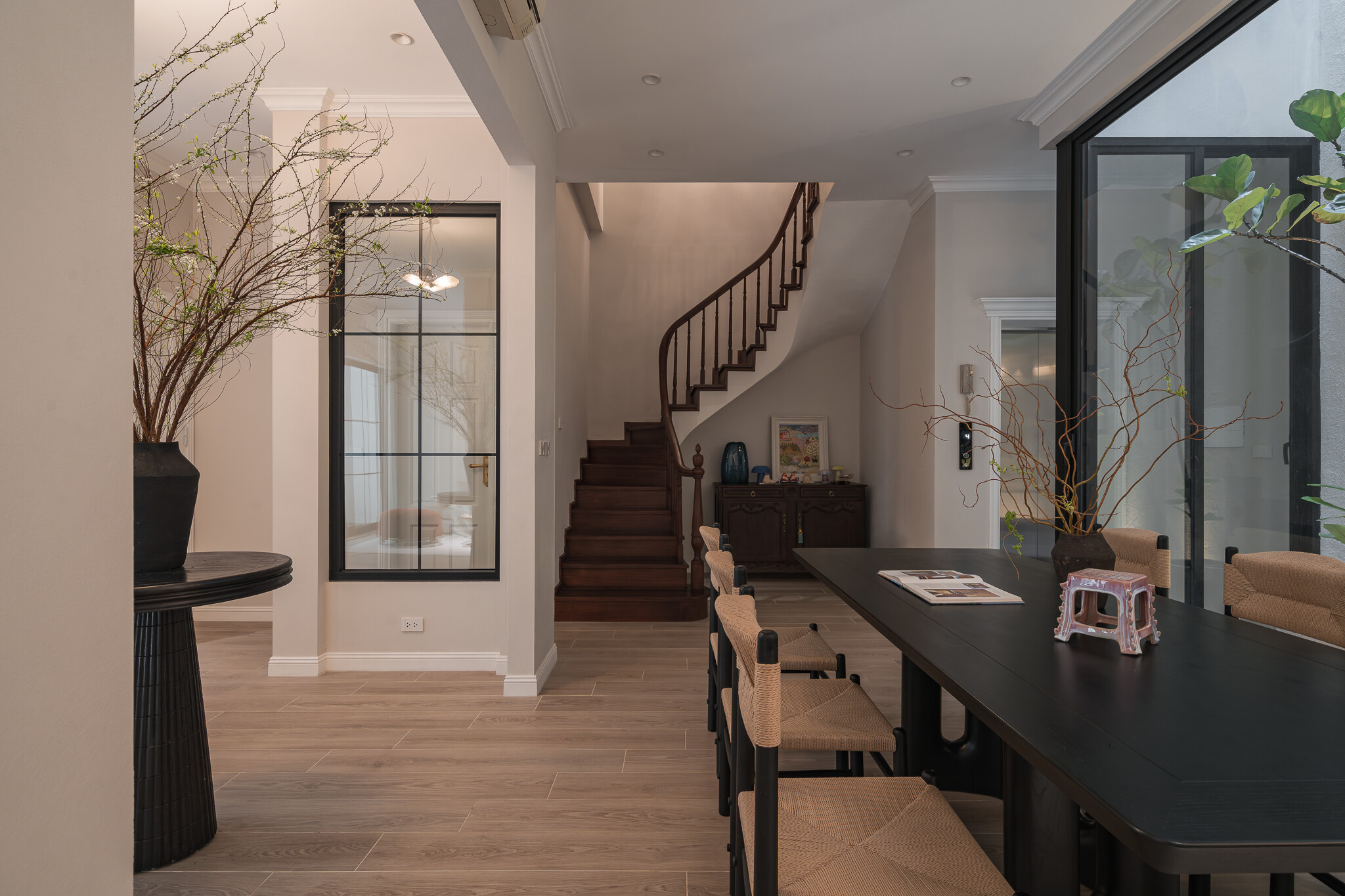
By leveraging the generous front yard, the ground floor layout was reimagined with a more "villa-like" feel, introducing multiple entry points. Guests can enter through the main foyer, while the owner enjoys a more practical route via the garage, passing through a shoe-changing area and restroom upon returning home. Thoughtful space planning, with designated buffer zones and storage areas, ensures a tidy and organized living environment.
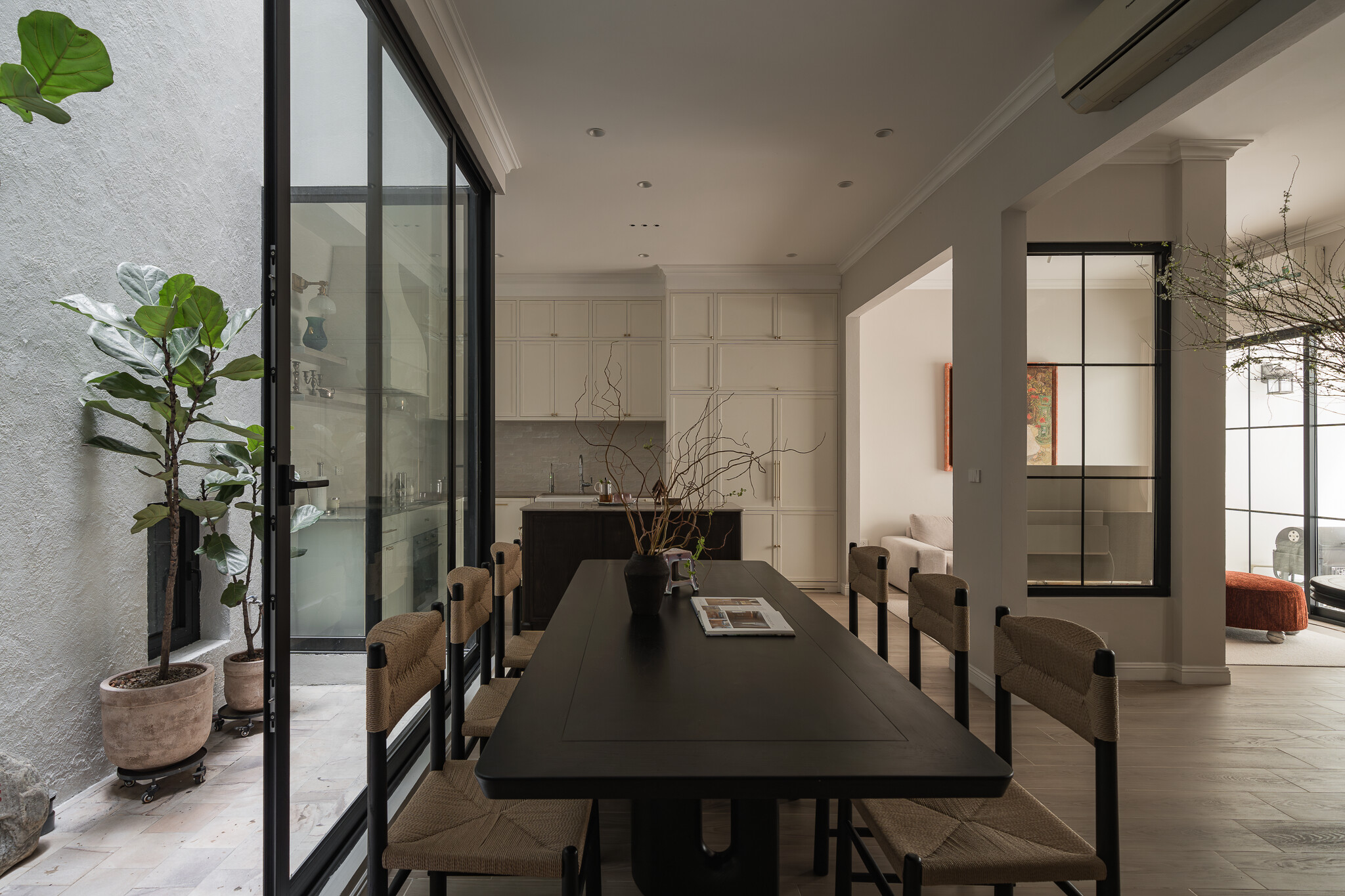
The ground floor seamlessly connects the living, kitchen, and dining areas, creating an open and airy atmosphere despite the constraints imposed by the existing structural grid. A skylight at the rear now floods the space with natural light, dramatically transforming what was once a dim and oppressive area.
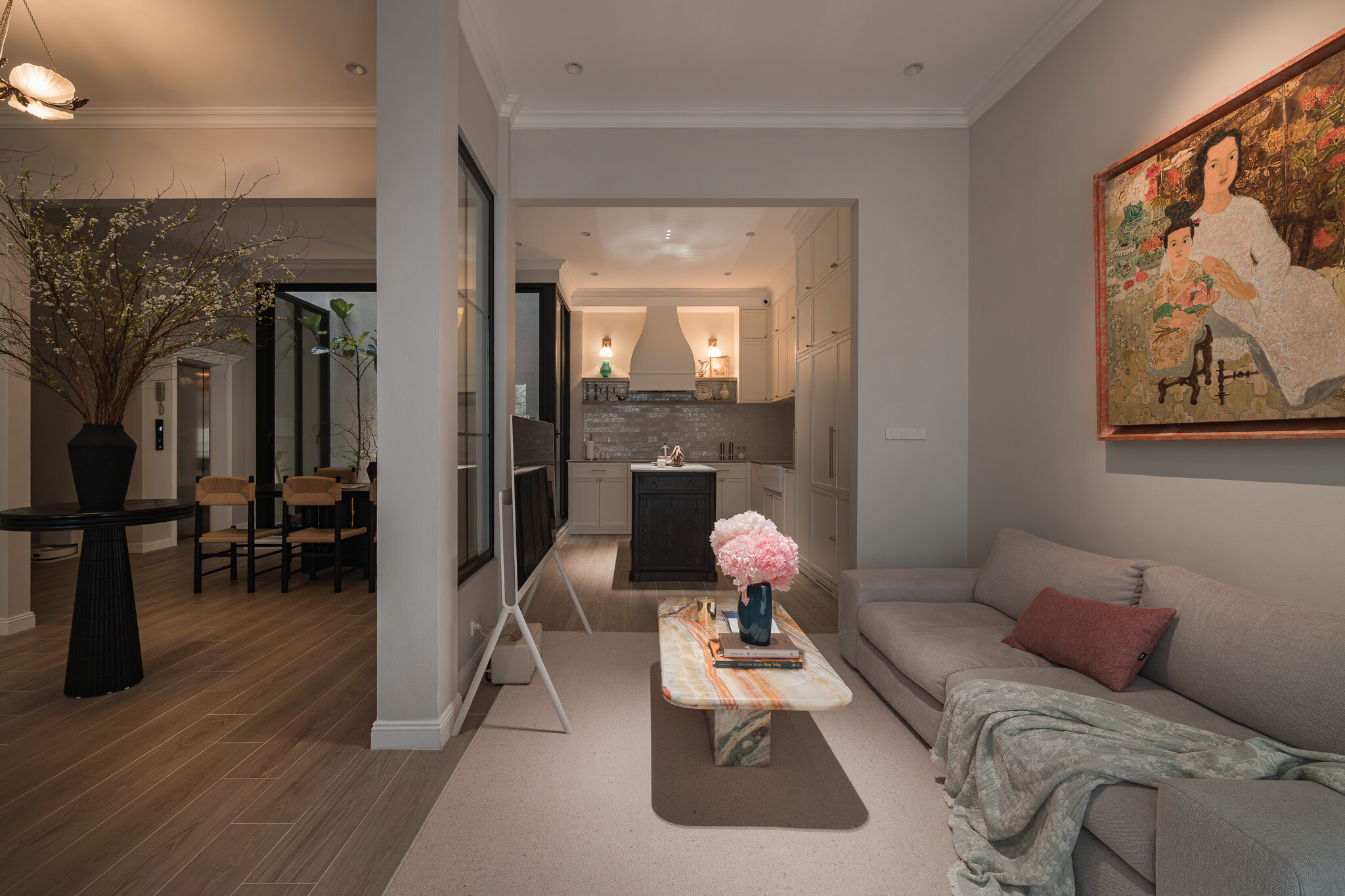
The first floor accommodates the grandfather’s bedroom, the daughter’s bedroom, and notably, a spacious front terrace that provides a refreshing outdoor retreat.
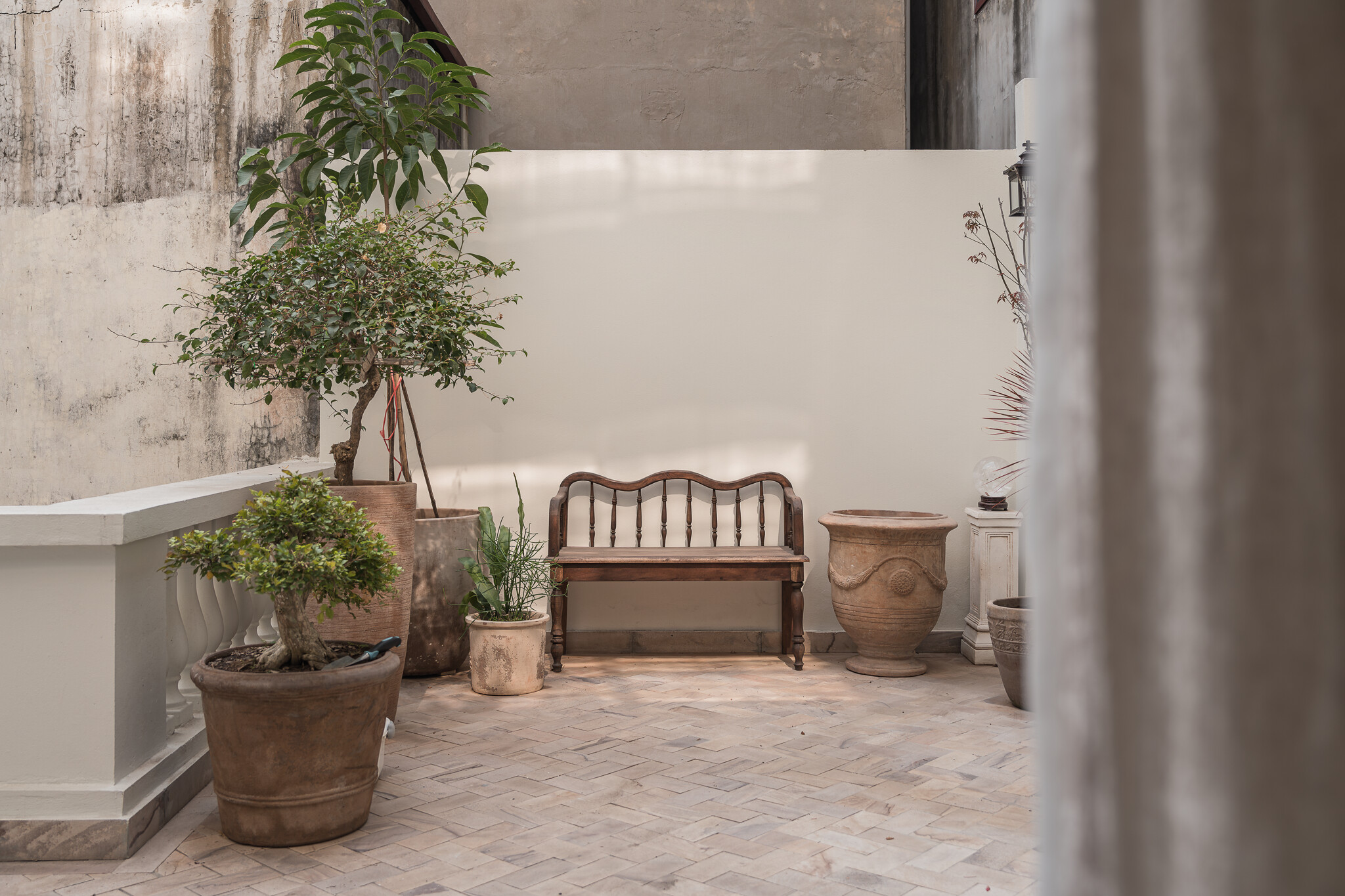
The second floor is dedicated entirely to the master suite, incorporating a workroom, bedroom, dressing area, and bathroom—all designed to maximize natural light and ventilation.
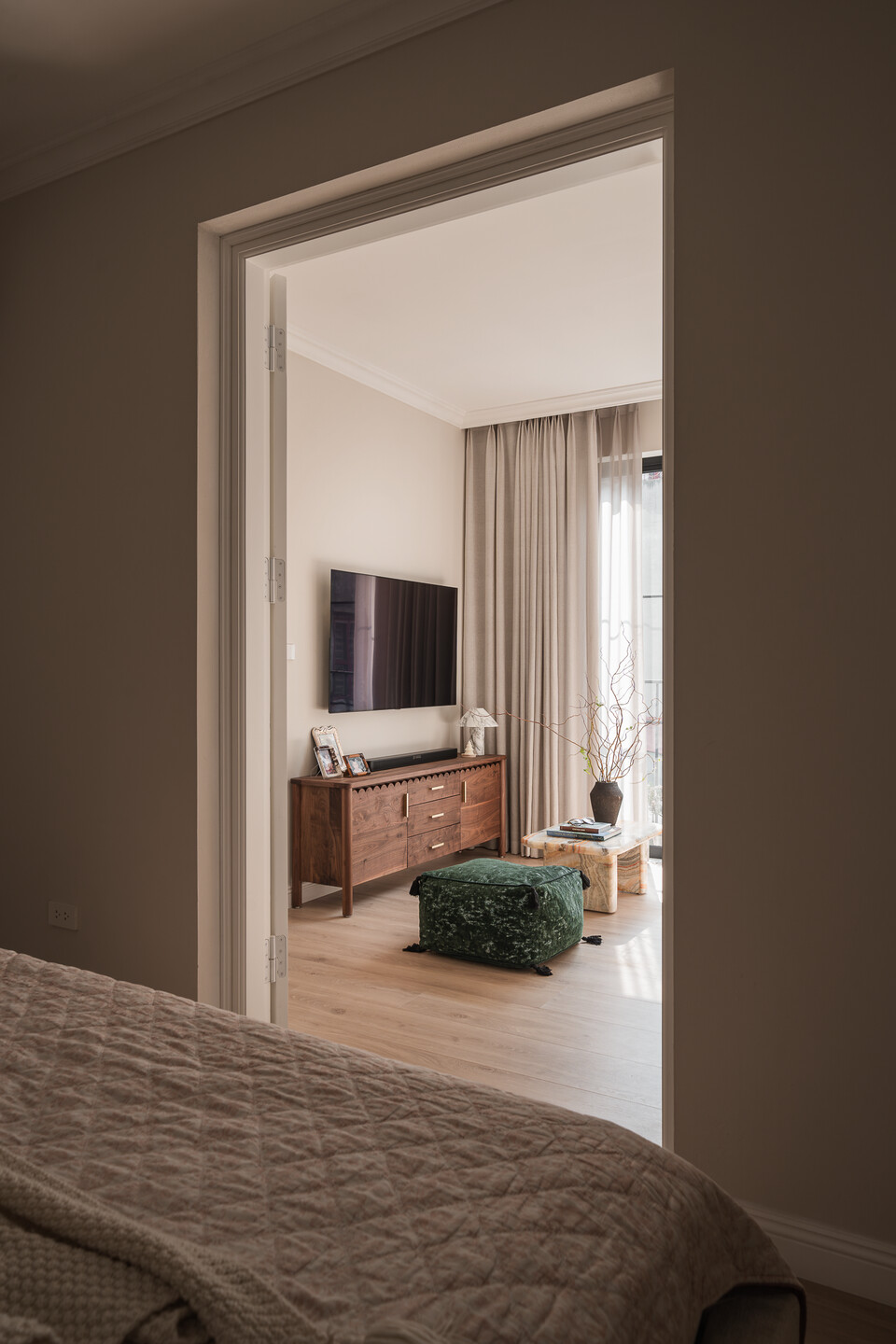
On the third floor, a guest bedroom, laundry room, and altar room complete the home’s functional program.
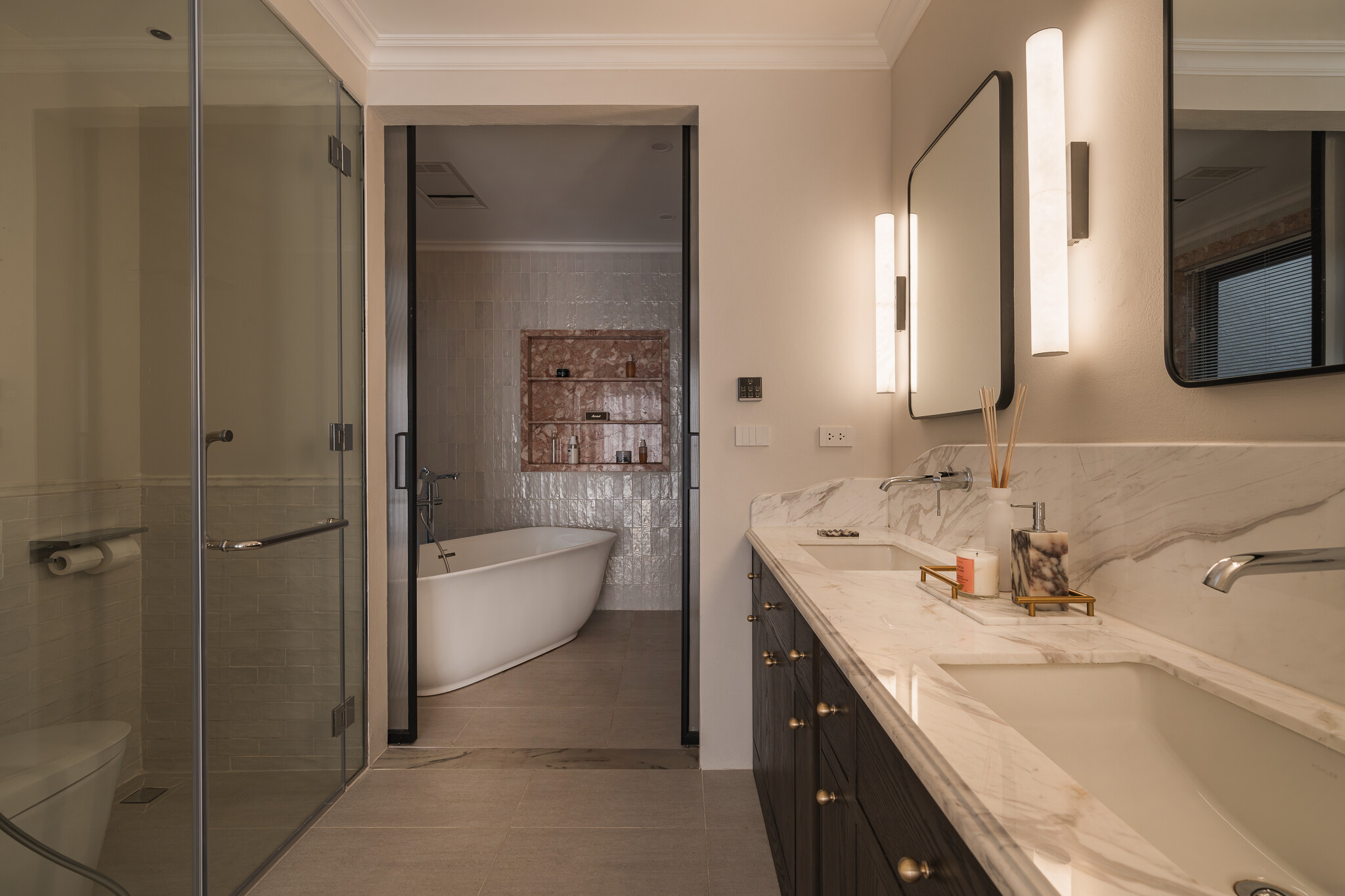
Given the owner's background in fashion, it is no surprise that the renovation goes beyond practical improvements to reflect a strong personal aesthetic. Every detail, from courtyard materials to bathroom finishes and decorative lighting, has been carefully curated.

Overcoming structural and foundation challenges, the S LA design and construction team successfully executed an extensive transformation. The striking before-and-after images leave no doubt—this is a renovation that truly amazes!

