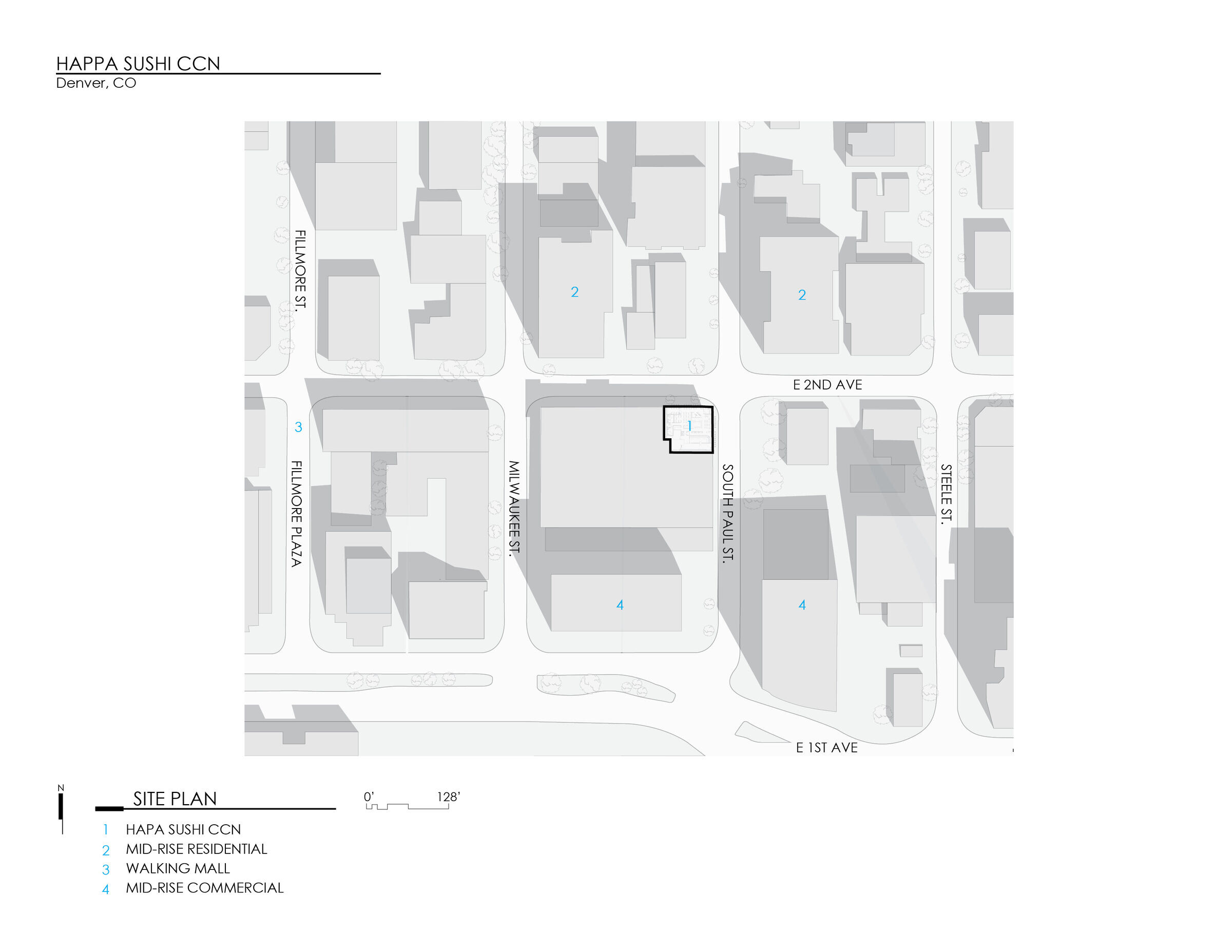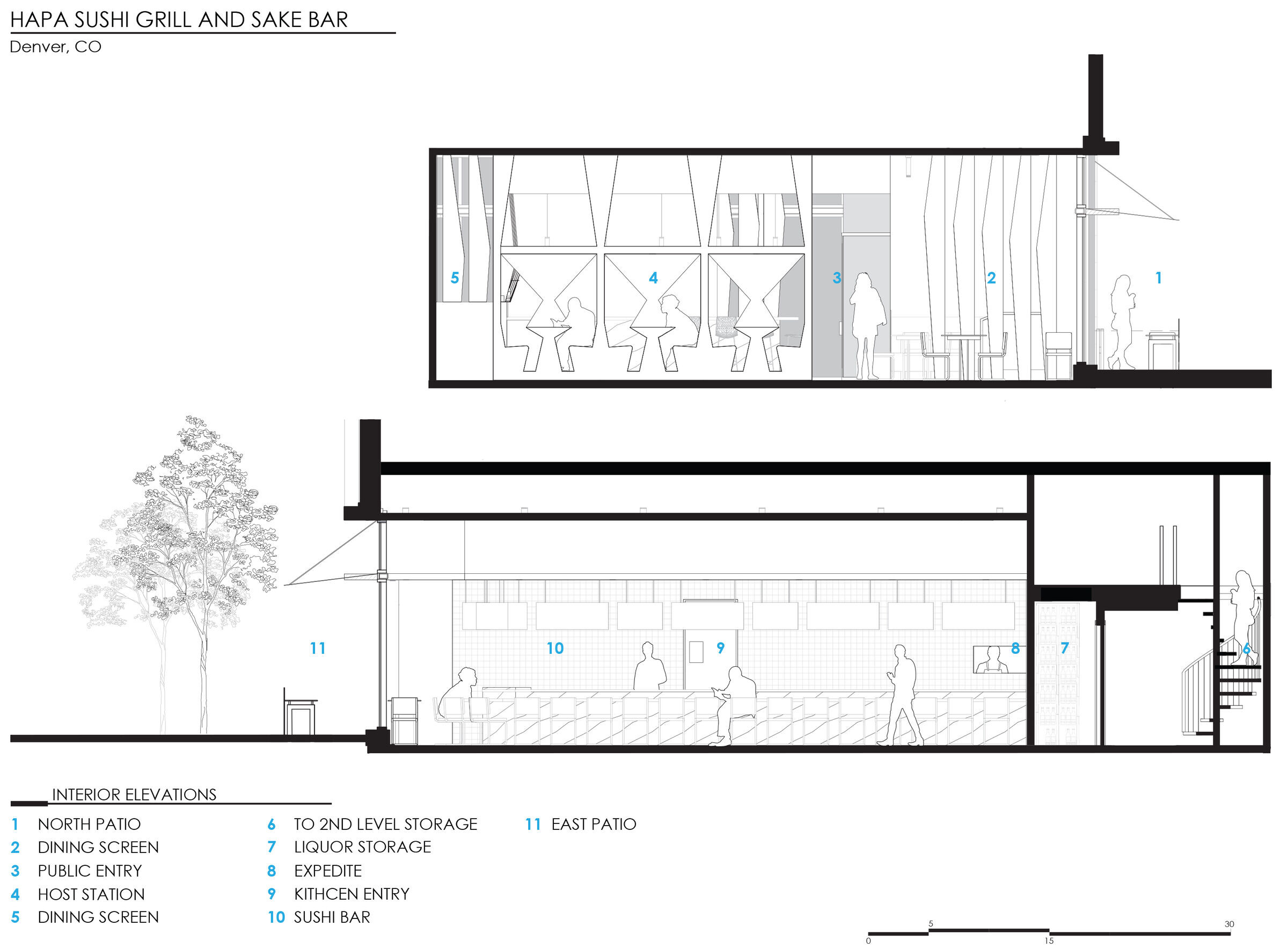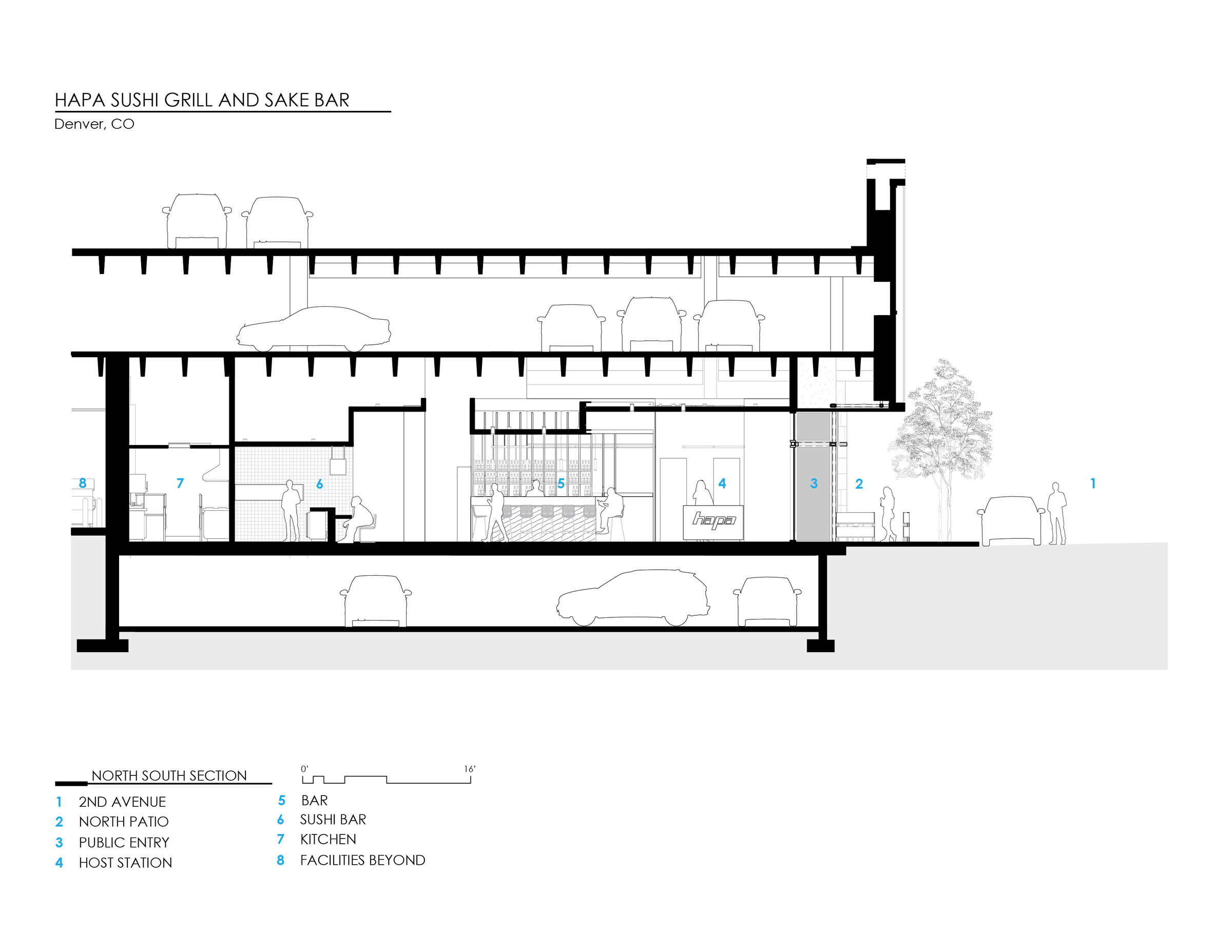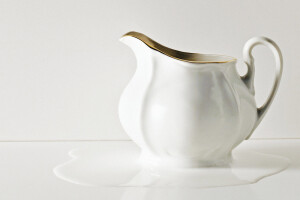Hapa is the concept of blending. A synergy of Asian, Pacific Islander, Hawaiian, and Mainlander cultures resulting in a harmony of distinctly different features. Hapa is more than just an idea, but rather an experience, where contrasting elements reinforce one another and create a playfulness that is imprinted on all users of Hapa Sushi.

The design aesthetic of Hapa Sushi is that of dualities. Balancing old and new, local and foreign, and what is expected with pops of unanticipated excitement. Just like the menu, there is nothing normal about the design, there is always something unique and intriguing to explore. By using the timeless material palate that balances warm wood tones with black stone, clean bright whites with pops of orange, Hapa is this balance between opposing forces.
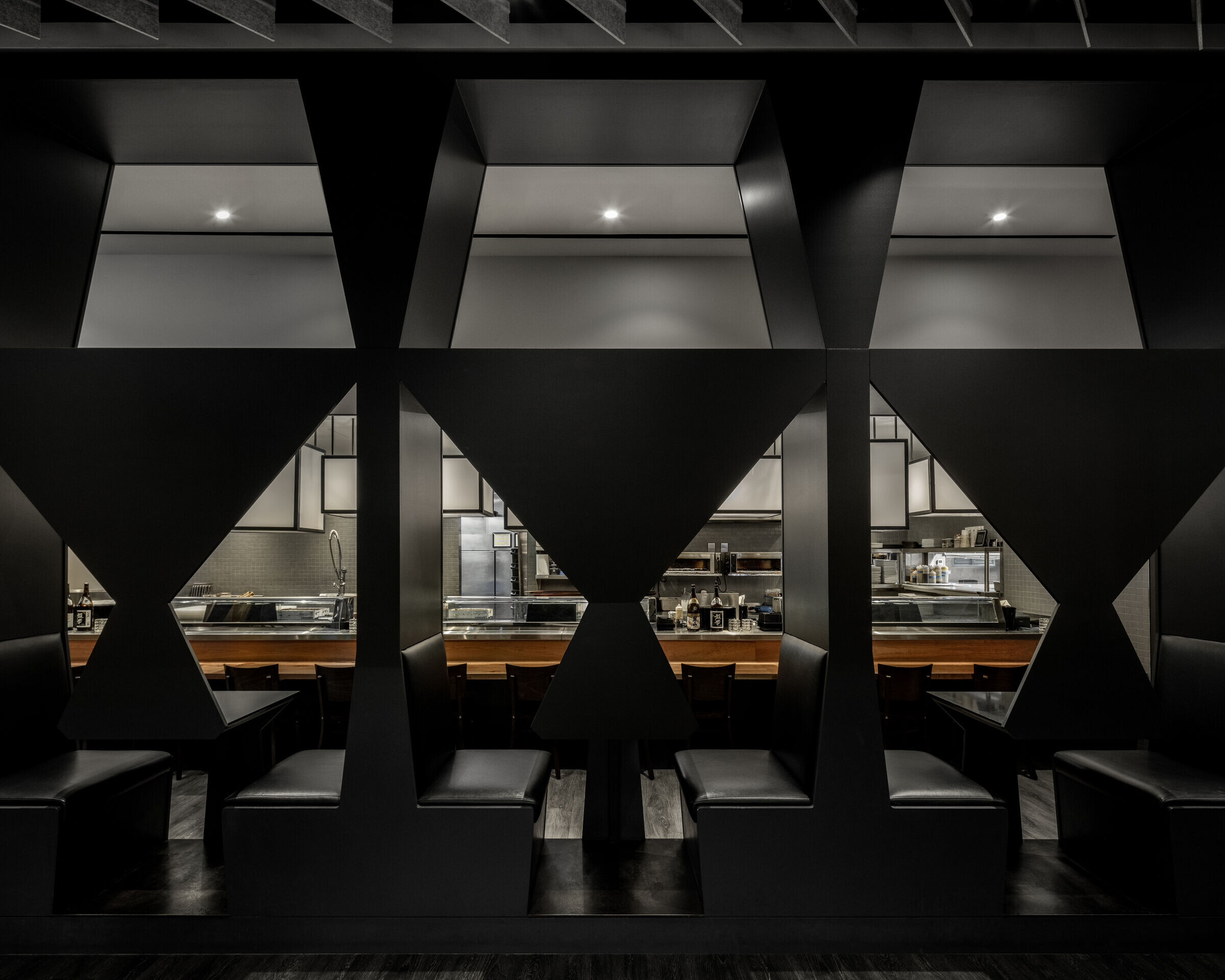
The two opposing forces may be distinct at times, but at other moments, they may begin to blend. At Hapa, when two discrete elements are blended, they result in a third that is new and fresh. The blend begins simply, in the use of both orthogonal and angled girds, in plan and elevation. The angle adding interest, and the orthogonal grounding the space. Some elements, like the bar feature, or hostess stand, subtly blend both: the angles engage your eye, and the orthogonal make the space feel solid. A cornerstone of the design of Hapa Sushi is engaging patrons to probe the space for these dualities.
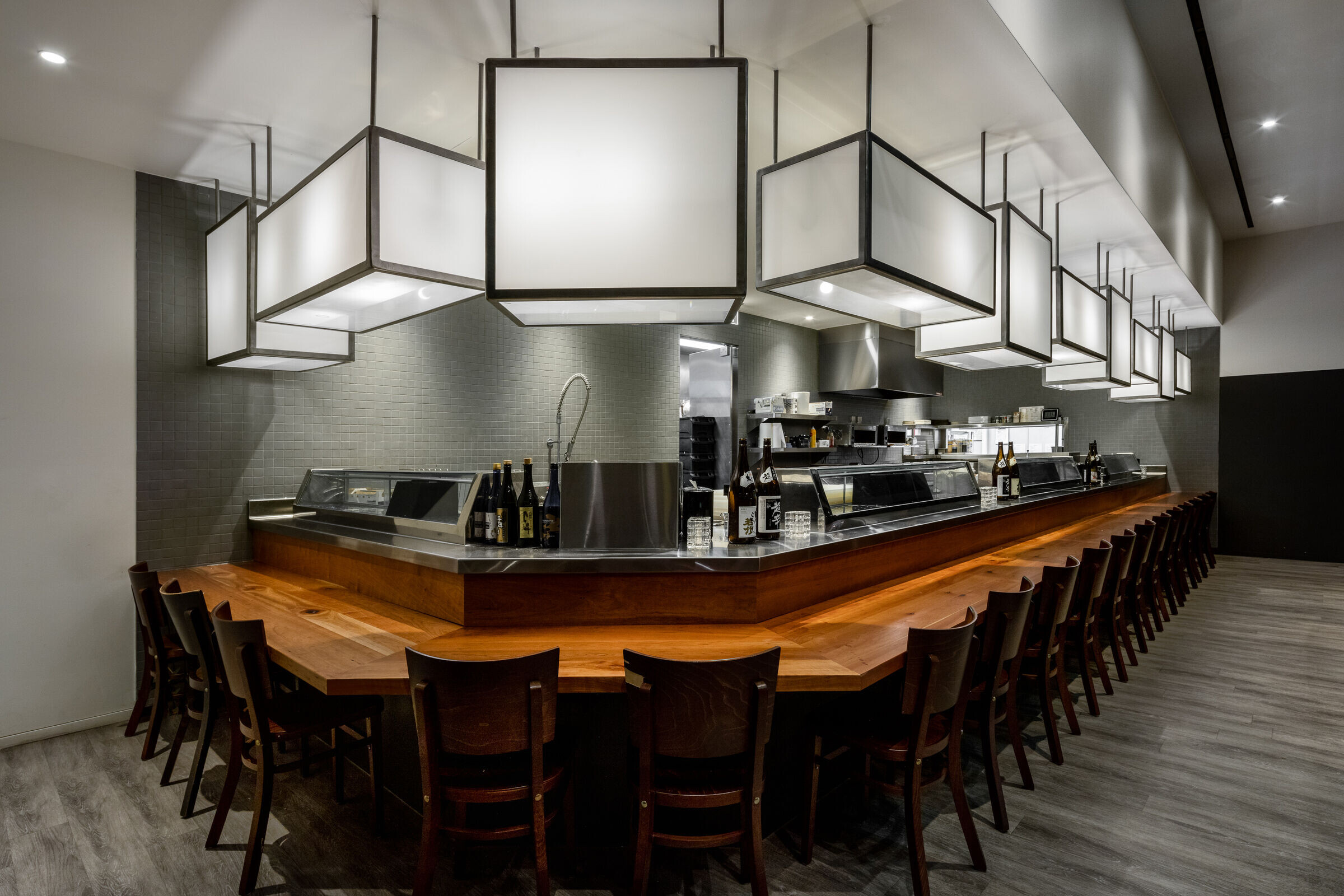
In realizing these dualities, patrons may see elements of the design differently. The screens become not only a barrier to divide spaces but become a feature and an art piece. These screens are not delicate and subtle, they are bold and graphic, evoking both the energy of Anime and the calm of island palm fronds. Patrons may unmistakably realize the unique group of two tops located between the lounge and the sushi bar. These (3) tables are each a small booth, with the angles of the seat backs continuing up overhead. The tabletop is supported on one side by the floor, and on the other from above. The seating area is both a table and a feature, a normal element that is given new meaning in its synergy.
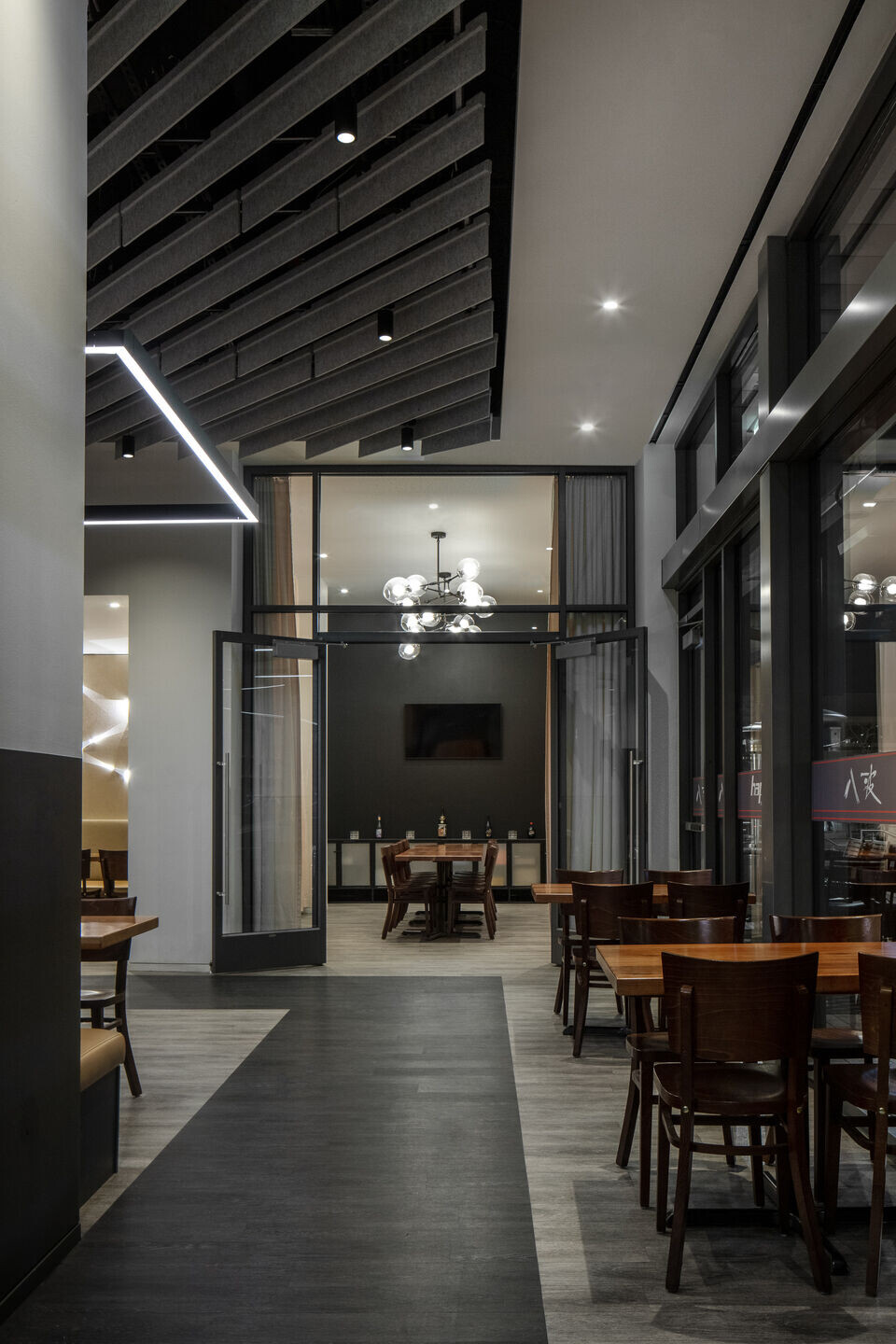
When experiencing Hapa sushi, the identity and the aim are clear. Hapa offers patrons a new experience that is oddly familiar. There is a blend of what is expected and what is unanticipated that activates users to engage with the food. Crafting an identity food and architecture is yet another duality that results in unforeseen results of expression, playfulness, and care.
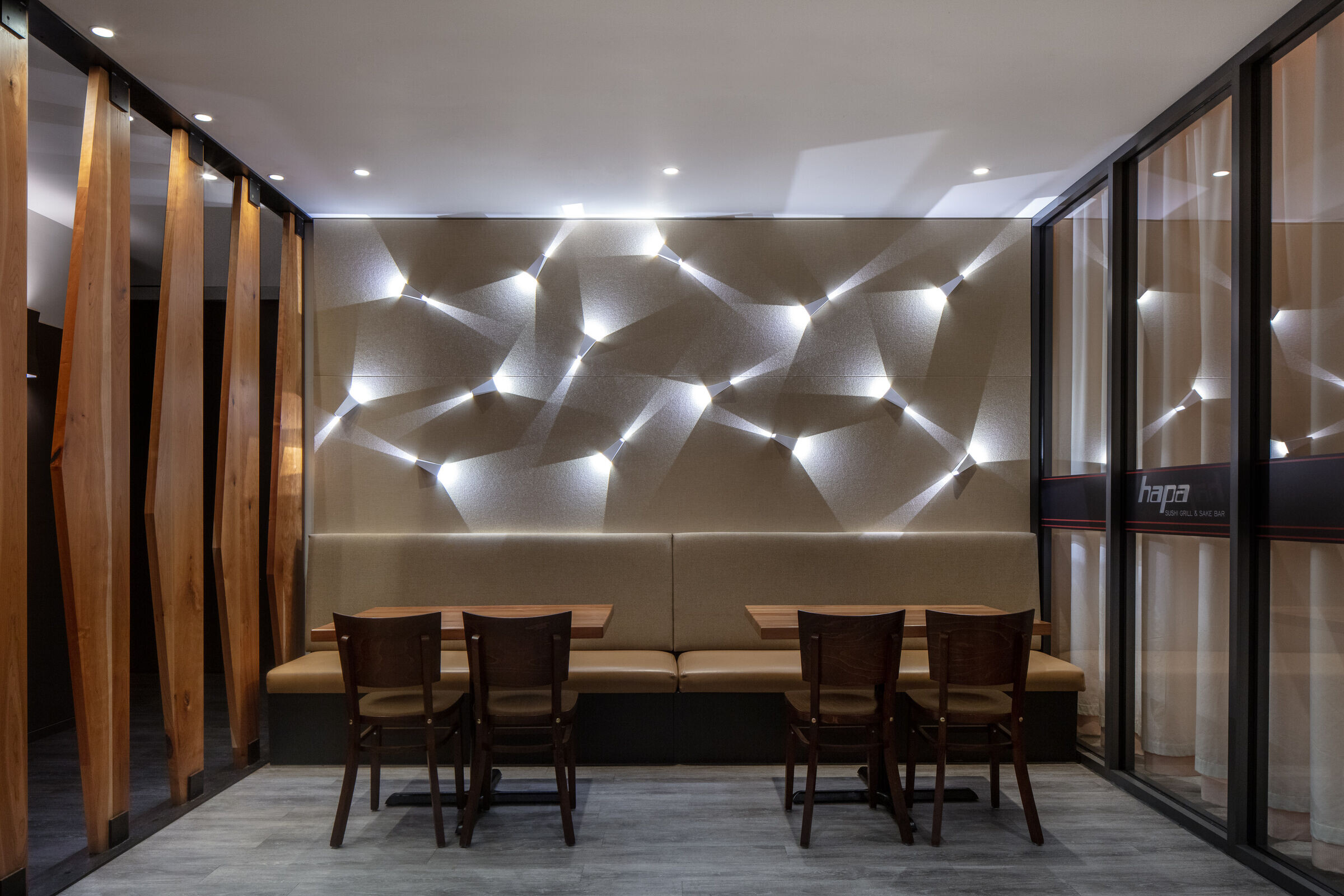
“The design team did an impeccable job meshing our original design guidelines with creative new concepts to create a more relevant dining experience in our new location. The architect maintained the essence of our 20 year history and our new restaurant is not only functional, but strikingly beautiful as well. Our ultimate goal is to please our guests, and since opening we have received many glowing compliments on the space.
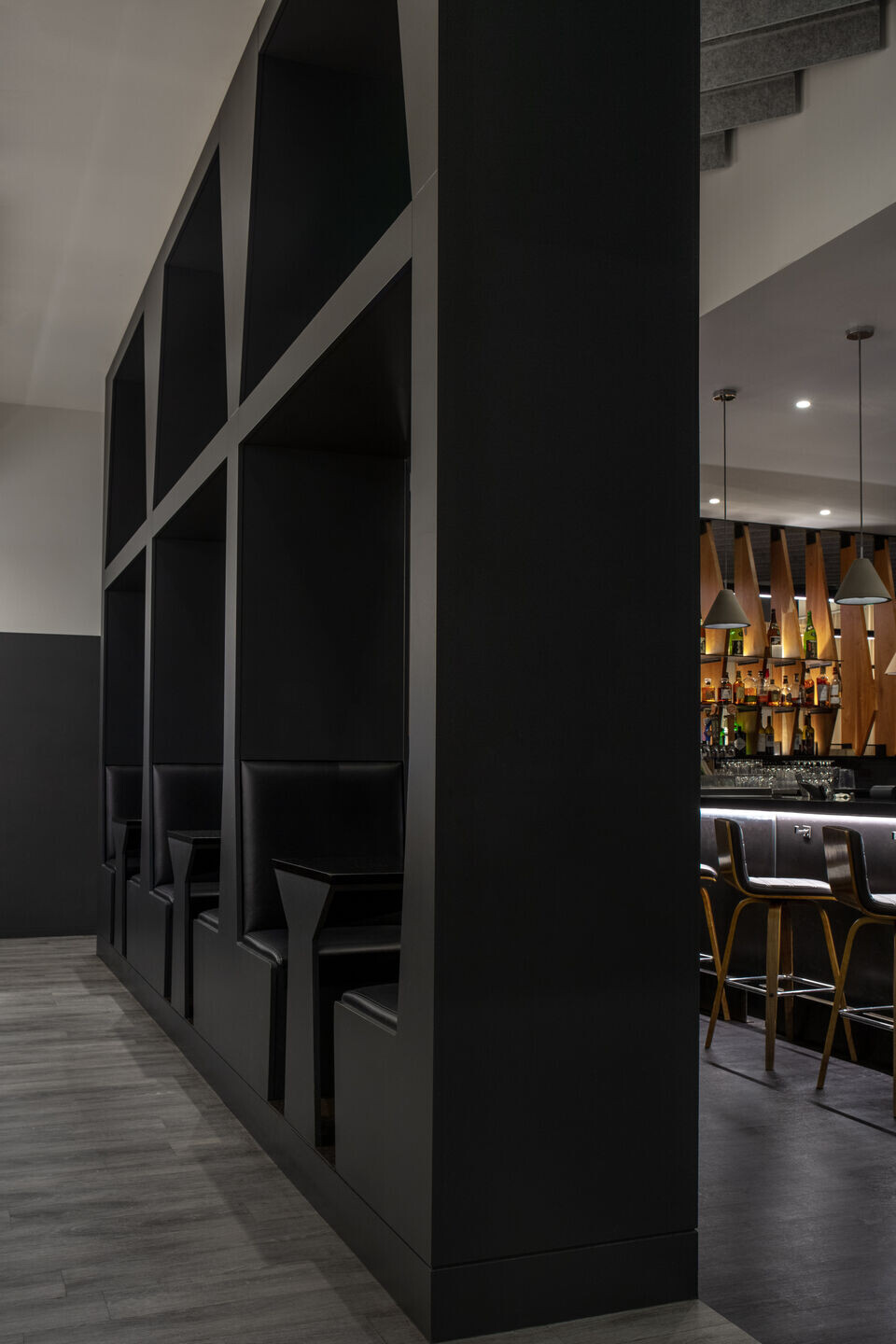


We’ve enjoyed working with the design firm so much and have such great confidence in their abilities, that we have recently engaged them to redesign another Hapa location.” - Mark Van Grack, Owner
