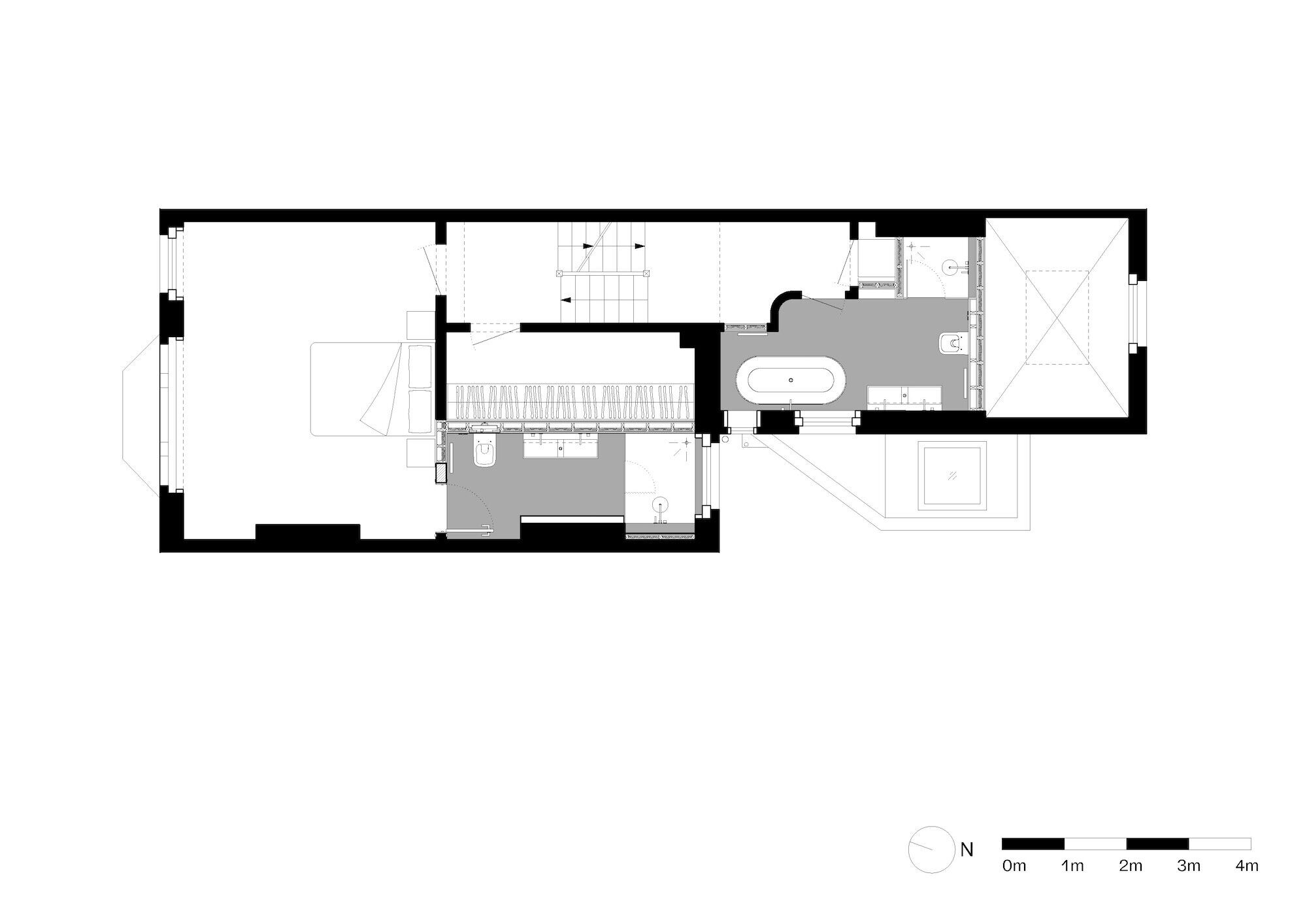Slice House involves the reconfiguration of and modest extension to a large Victorian terraced house in north London for a growing family with an eye for detail.
When the clients purchased the house it required full refurbishment. Merrett Houmoller were tasked with creating a contemporary light filled space which allows for easy going open plan living on the ground floor. The original kitchen, whilst not small, still felt cramped, had a poor relationship to the garden, and did not allow space for dining. The floor level within the outrigger stepped down into the kitchen area, with an array of steps rendering a large portion of the floor area as circulation space unusable for anything else.
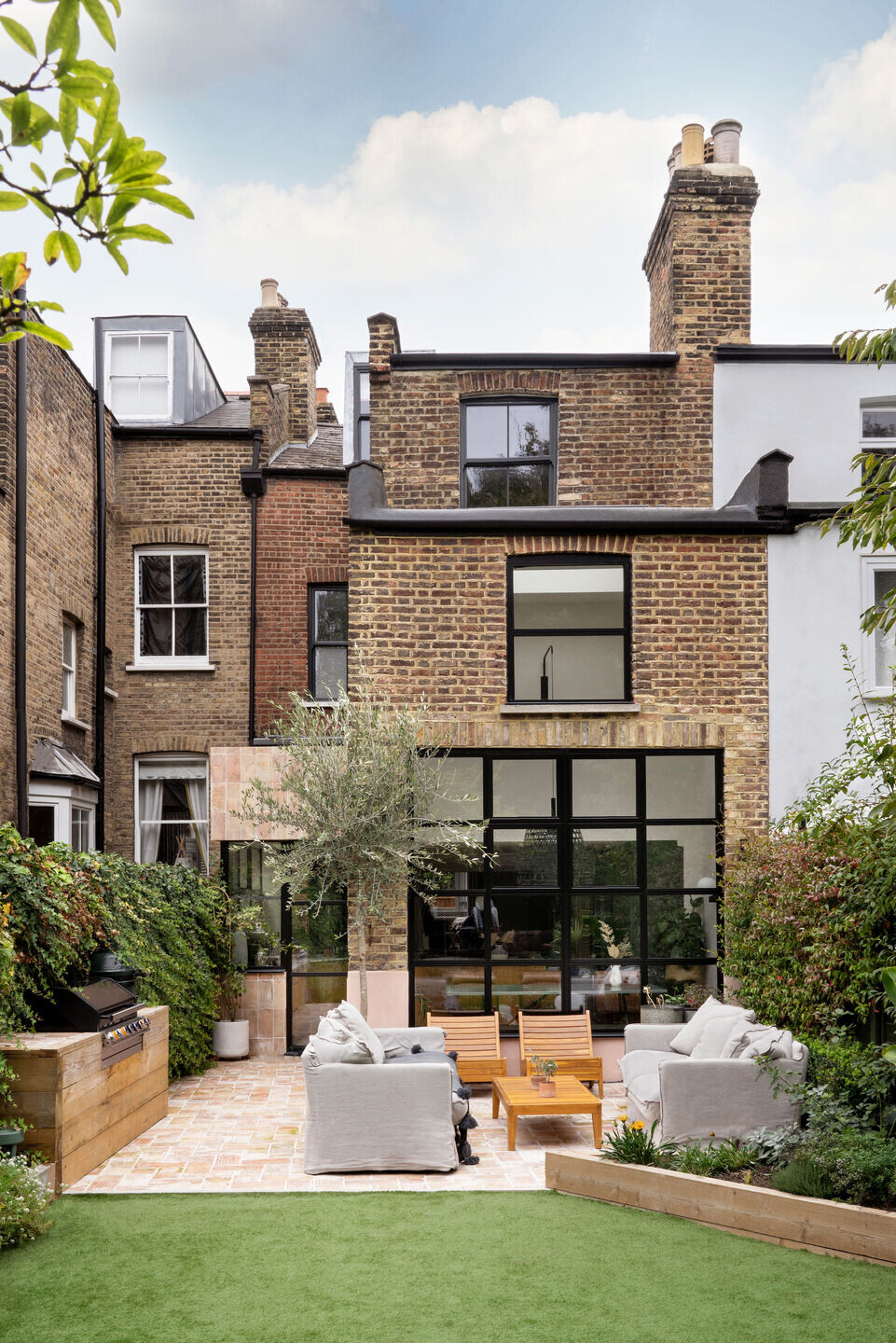
On the ground floor, the solution was to introduce a small ‘slice’ extension to the existing outrigger, widening the space enough to allow for a generous kitchen. By diverting from the standard rectilinear format of the existing outrigger, and introducing an angle to the kitchen extension, a dynamic series of spaces allowed for a full kitchen, beyond which lies a double height dining area with full height Crittall style glazing looking onto the garden. The dining table fits neatly into the space beneath the high ceiling. A small ‘courtyard’ lets light and air into the main part of the house and allows views into lush green planting, meaning the kitchen feels surrounded by nature.
The original layout to the first floor was inefficient and awkward, with a small WC, original laundry room with curved corner walls, and a cramped bedroom squeezed into the outrigger. An enormous family bathroom occupied what would normally have been the second bedroom.
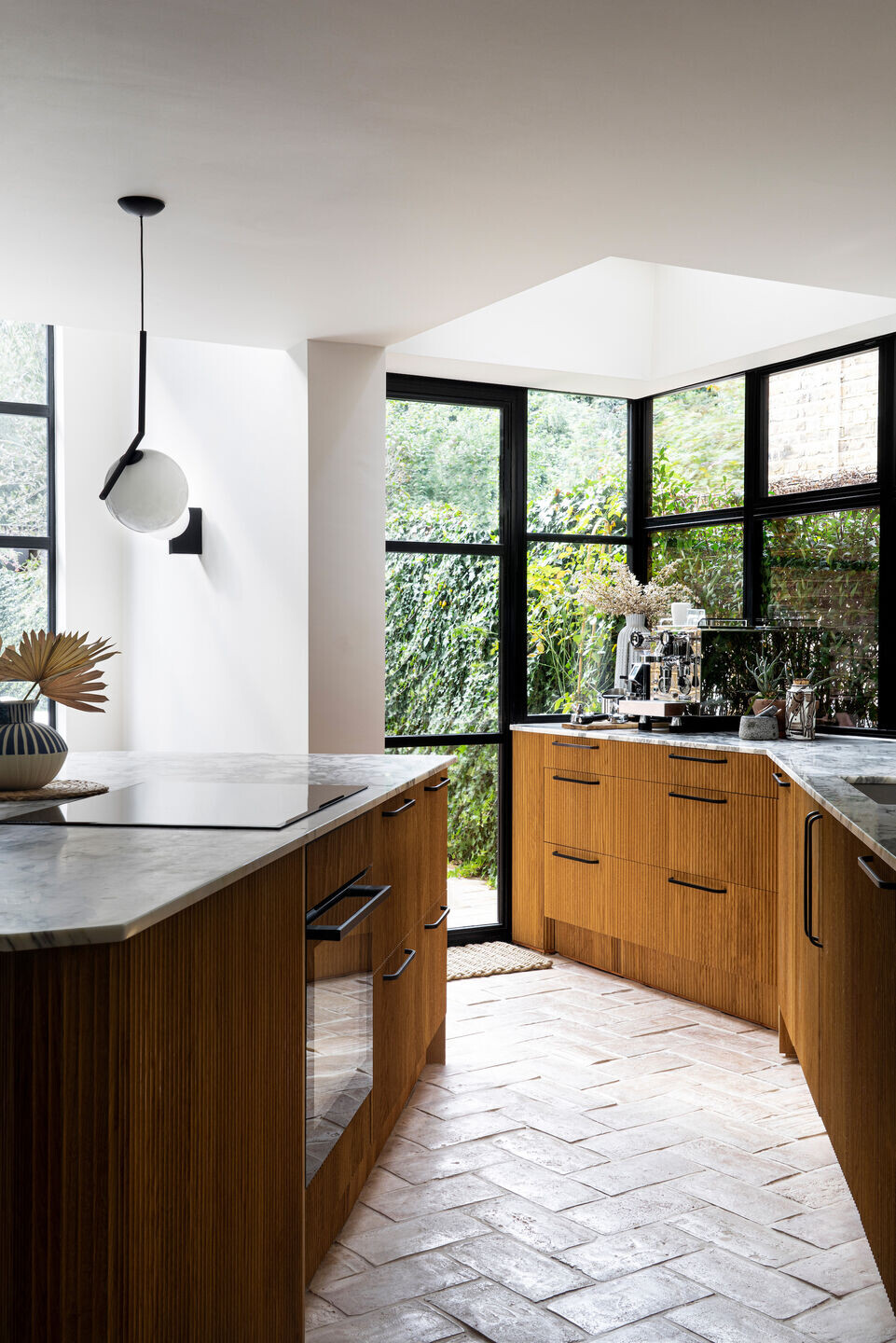
The brief was to allow for a generous master suite with en-suite bathroom and walk-in wardrobe, as well as a new bathroom and children’s/ guest bedrooms. The solution lay in rationalising the outrigger space to create a large family bathroom which retained the characterful curved corner walls. The cramped (small rear) bedroom was sacrificed, half giving over space to the family bathroom, and at the rear the floor was removed to create the double height space above the dining room.
The existing overly big bathroom was split in two to allow for a generous en-suite shower room accessed off the master bedroom, and a full sized walk in wardrobe.
Natural finishes are used throughout, with fluted timber panelling and marble forming the main palette of materials within the kitchen / dining area. These were then picked up in various other places throughout the house to give a sense of continuity. The extension is clad in reclaimed terracotta tiles, echoed in the kitchen flooring.
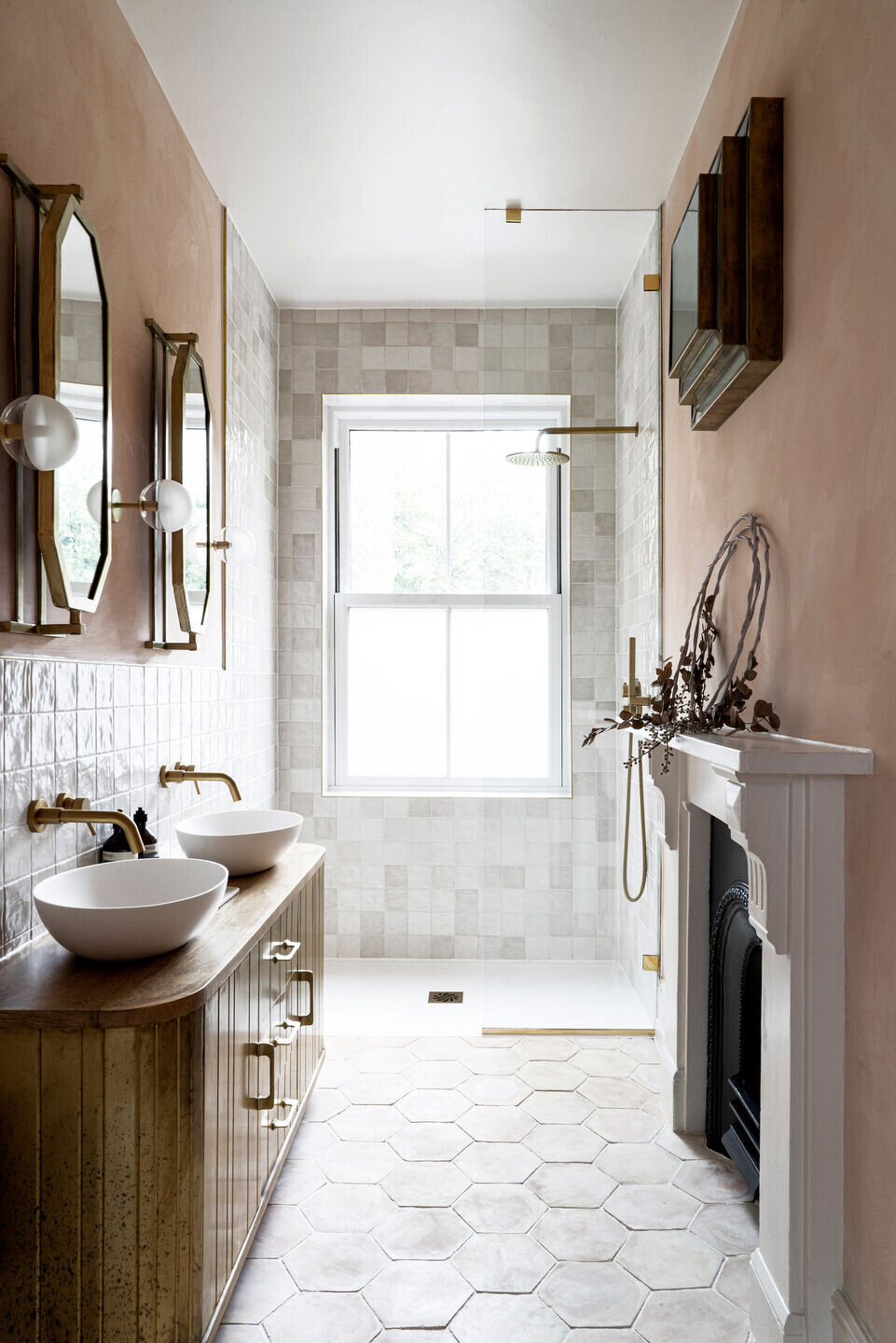
The clients set us a number of key challenges
On the ground floor:
1. How to deal with the 'middle room'. So often side return extensions render this middle room redundant. They often become oversized corridors, or just end up unintentionally as storage rooms, lacking light and air.
2. How to make a functioning kitchen in the outrigger space. The existing kitchen had awkward dimensions - not quite wide enough for a kitchen island, but too large for a galley kitchen. There was no room for a dining table.
First Floor:
1. How to combine what was the oversized master bathroom and master bedroom to create a usable ensuite and walk in wardrobe, allowing for light and airy spaces where necessary.
2. How to rationalise the jumble of utility, box bedroom and WC spaces within the outrigger to form functionable spaces which are light and calm.
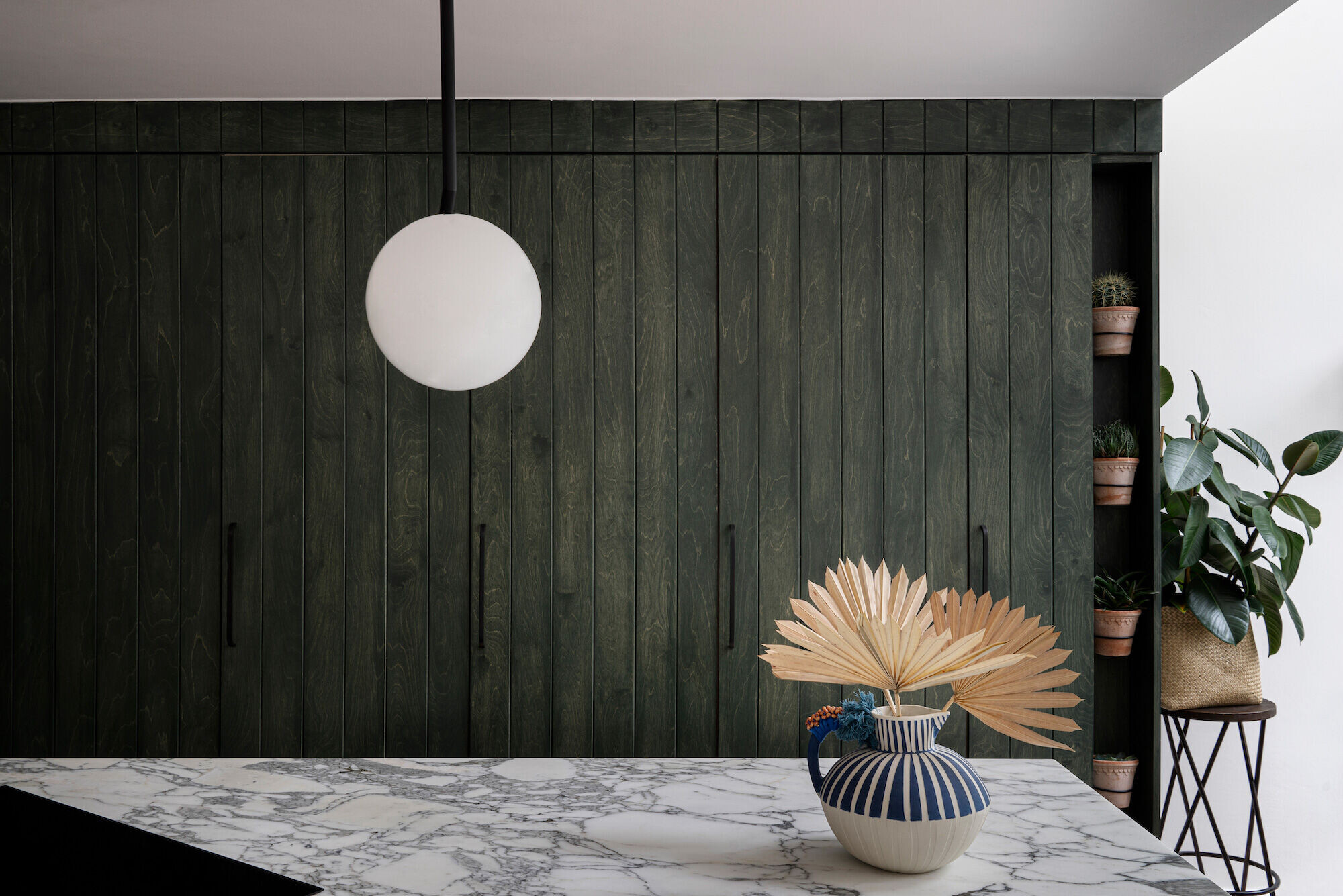
Ground Floor:
1. How to deal with the 'middle room'.
The solution was twofold: firstly, to create the courtyard area between the side return and this room. Light, air, and view of lush green plants all make the space feel healthy and comfortable. Secondly, we extended the kitchen into this space, making use of the valuable additional space it allowed. The middle room therefore became both an extension to the front living area, and a living area that is connected to the kitchen.
2. How to make a functioning kitchen in the outrigger space.
The existing kitchen just needed a little extra space to unlock it's potential. Adding the 'slice' allowed for a kitchen island, with plenty of storage opposite. The double height space at the rear helps define this space as a dining area, slightly separated from the kitchen. The double height space, along with the angle that was introduced, helps to create some drama within the space.
First Floor
1. How to combine what was the oversized master bathroom and master bedroom.
The existing bathroom was ridiculously big. By splitting this space in half, the side with the window allowed a bright and spacious ensuite shower room. The side without a window was perfect as a walk in wardrobe.
2. How to rationalise the jumble of utility, box bedroom and WC spaces
A lot of the existing plan in this area was taken up by the corridor to the box bedroom at the rear. By losing this room the corridoor was no longer required, the double height space below was possible, and there was enough room to incorporate a bath and separate shower in the family bathroom, plus a separate utility area. The original characterful curved wall was retained.
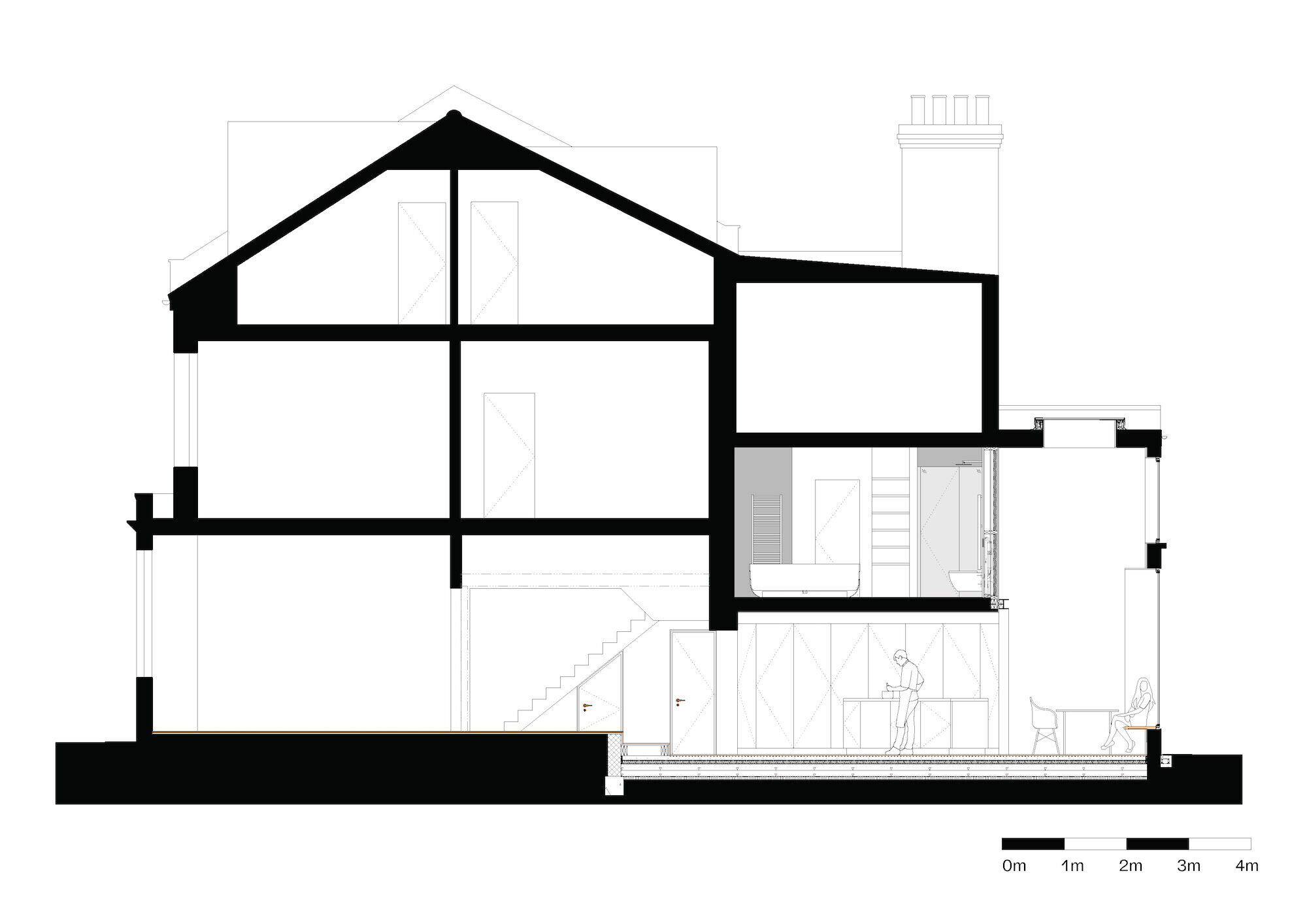
Team:
Architects: Merrett Houmøller Architects
Structural Engineer: ODACE Civil and Structural Engineers
Photographer: Leo Devut
