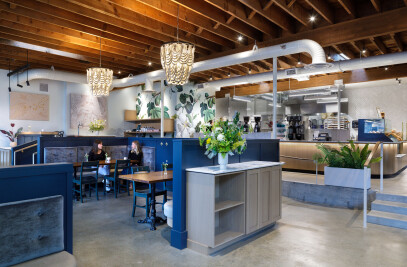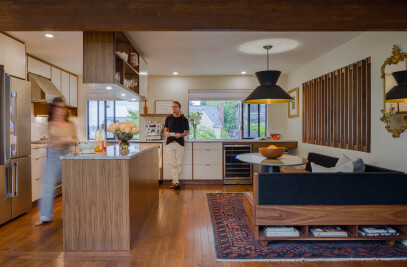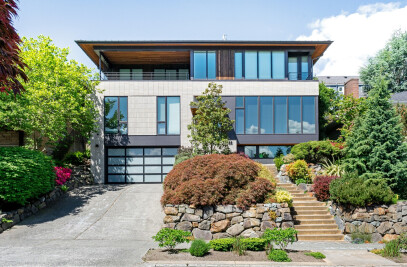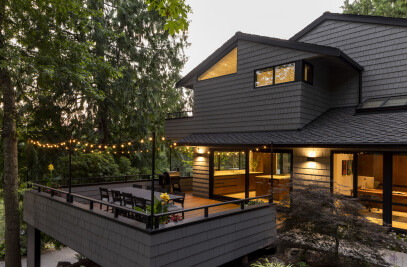In 2015, Floisand Studio designed the renovation of the Hastings Building and the interiors of one of its tenants, Pagliacci Pizza. The original brick building was built in 1905 with three separate storefronts, a brick foundation, wood framed windows, and cloth awnings. In 2014, a car crashed into the building leaving it uninhabitable. Our work initially focused on making the building structurally sound, peeling back the layers of previous remodels and restoring its historic features to their period of significance. The project required extensive structural upgrades, the restoration of original openings and the design of new canopies similar in configuration to the original cloth awnings.
Herringbone panels line the service counter. Elevated steel and walnut benches anchor the seating area. Walls of windows and original brick rim the interior. The walnut, steel, marble and glass details are meant to complement the material richness of the original building. Outside, large cisterns collect up to 81,000 gallons of rainwater annually from the roof. They divert some of the stormwater for on-site landscape irrigation and slowly meter the rest into Seattle’s combined sewer system which can otherwise get overwhelmed during large rain events.

































