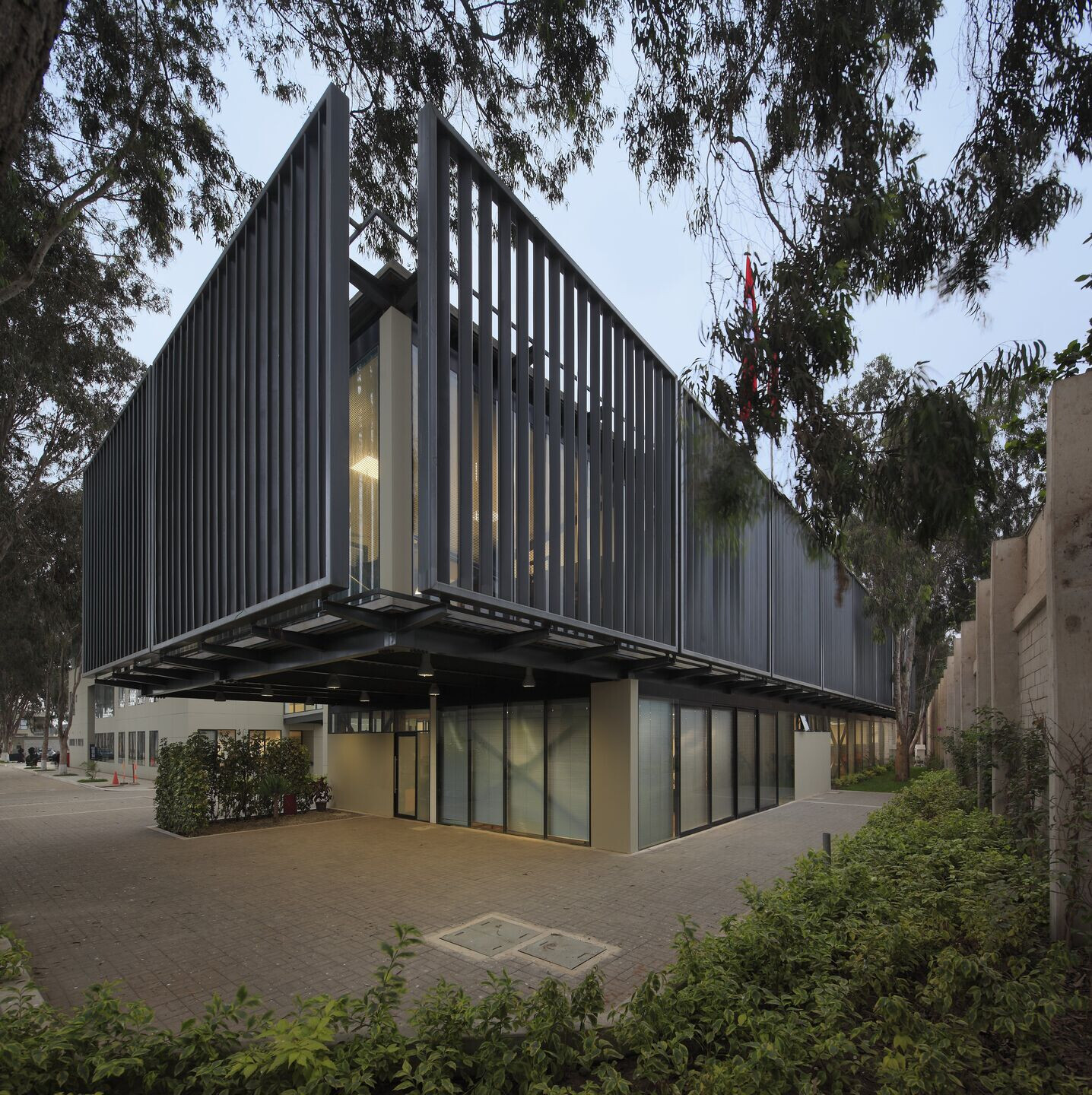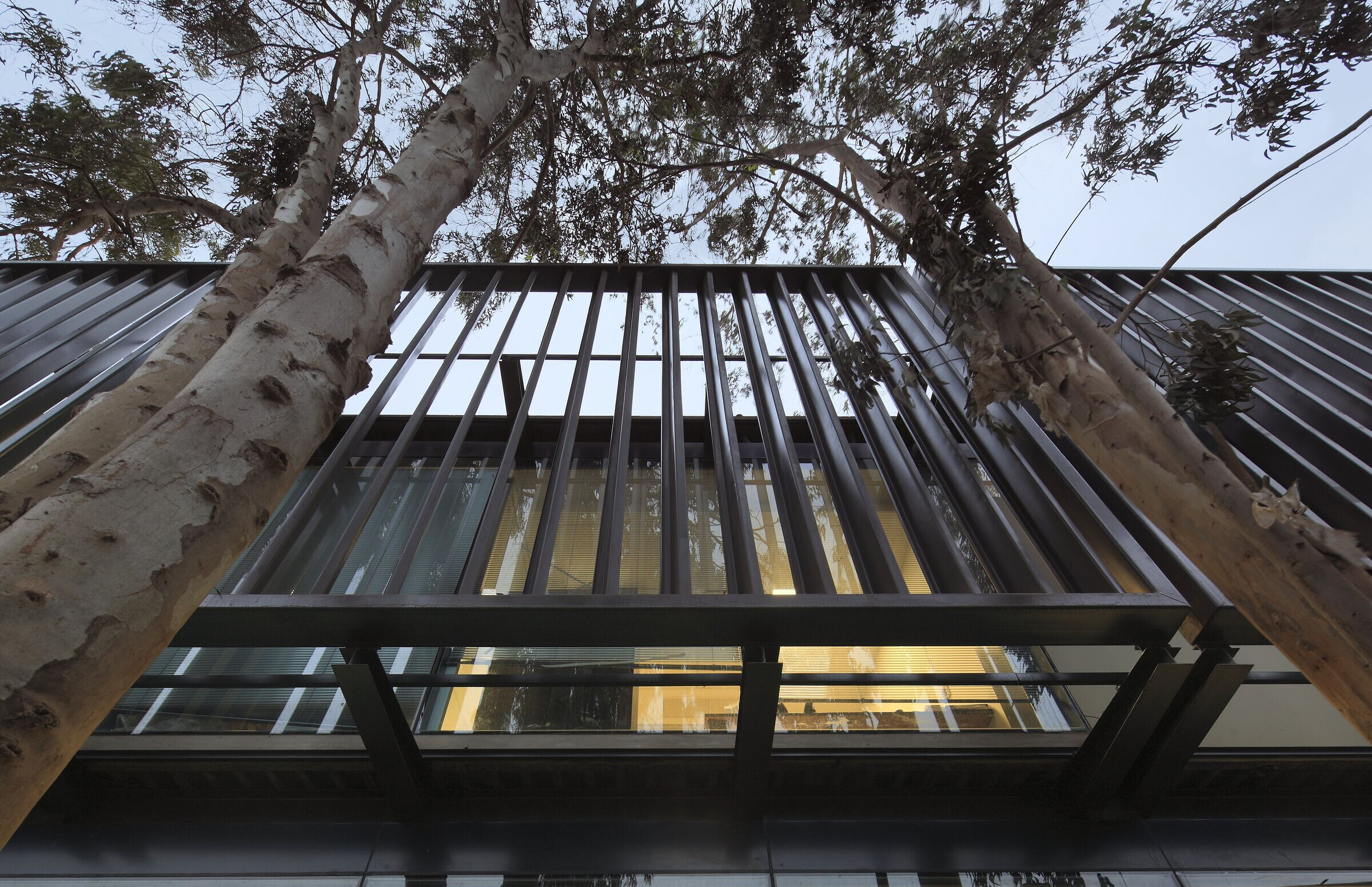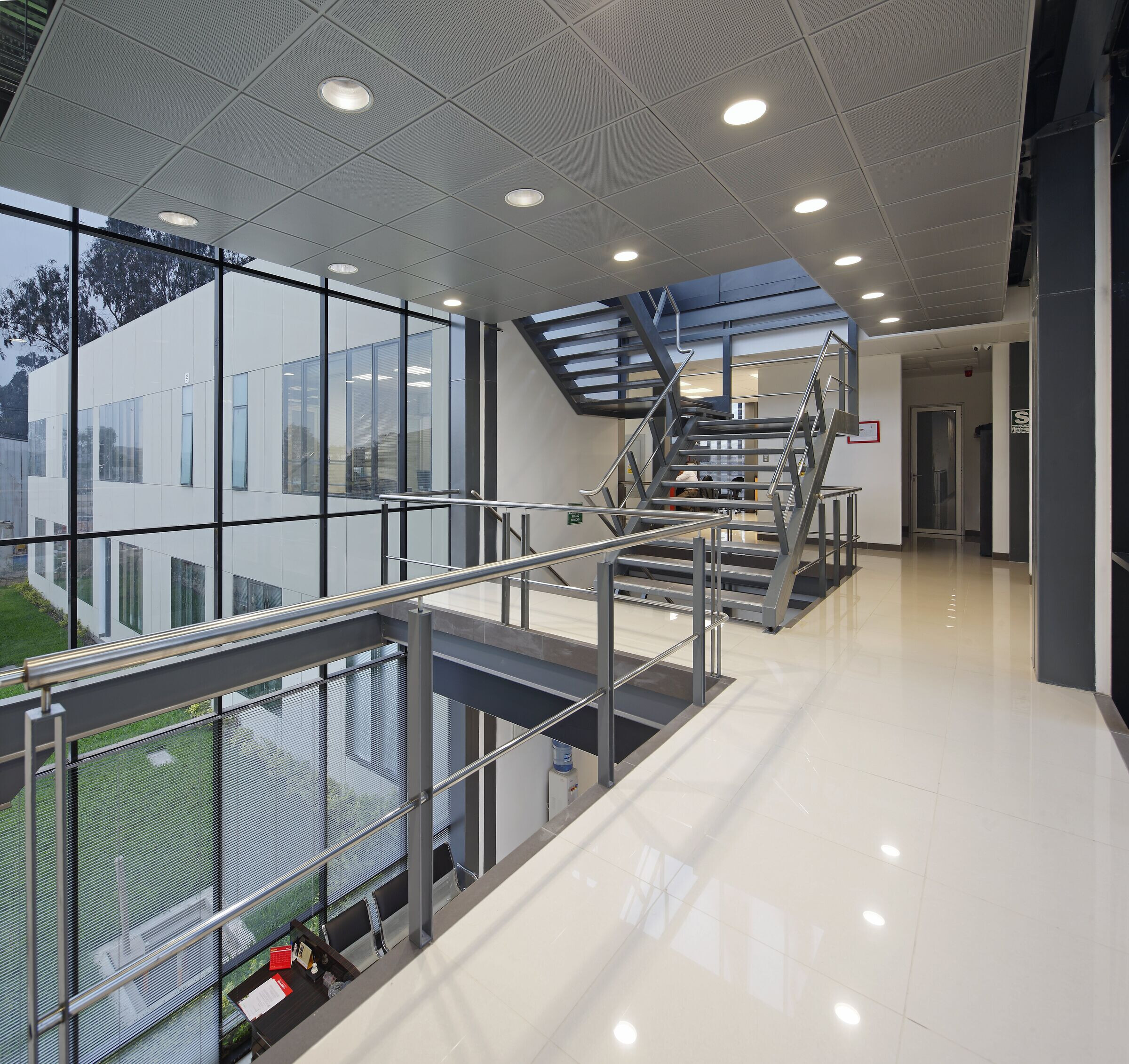A new office pavilion for the metalworking plant was to be built on its nine-hectare site in the Lurín valley. The proposal envisions a restrained building that respects and preserves the landscape character of its surroundings. Given that the plant is visible from the Pachacámac archaeological complex, the design seeks to blend the factory’s industrial landscape with the valley’s natural environment. This is achieved by integrating an industrial-looking internal façade facing the plant, while the external façade, facing the valley, remains discreet—blending into the shadows of the existing trees.





























