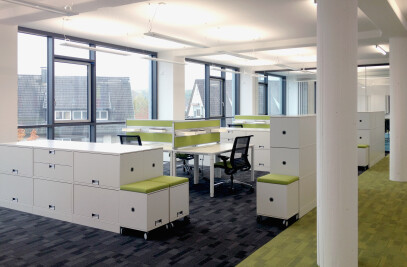The new building is in a settlement from the 1930s. The specifications from the development plan have a strong in fl uence on the size and shape of the building.
The ground floor level was lowered as much as possible, thus enabling a full-fledged upper floor.
The striking corner glazing on the upper floor makes it possible to dispense with dormers in the roof area.
A clearly structured structure without a roof overhang, external gutters and pipes, in a uniform color tone sets a counterpoint to the surrounding building structure and blends in with the shape of the building.

































