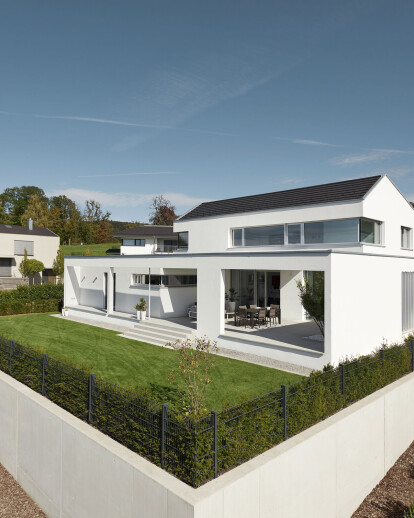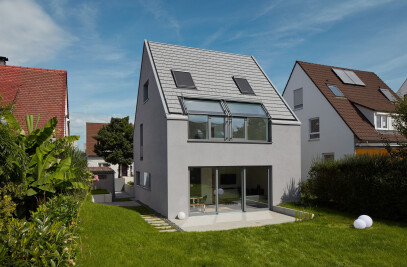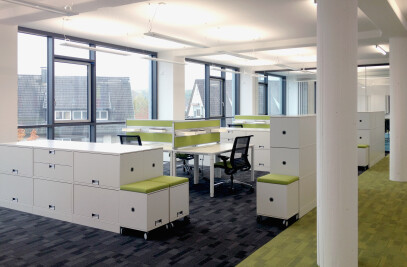The new building is at the center of a small new building area. The steeply sloping property was filled in for the construction project.
On the ground floor, the living-dining area and the kitchen open onto the spacious terrace. This is zoned with walls and pergolas and is oriented with a view of the Swabian Alb. The living area is connected to the gallery area on the upper floor via an air space.
With the clear architecture, color scheme, the enclosed terrace area and the window openings, the building stands out from the neighboring buildings.
































