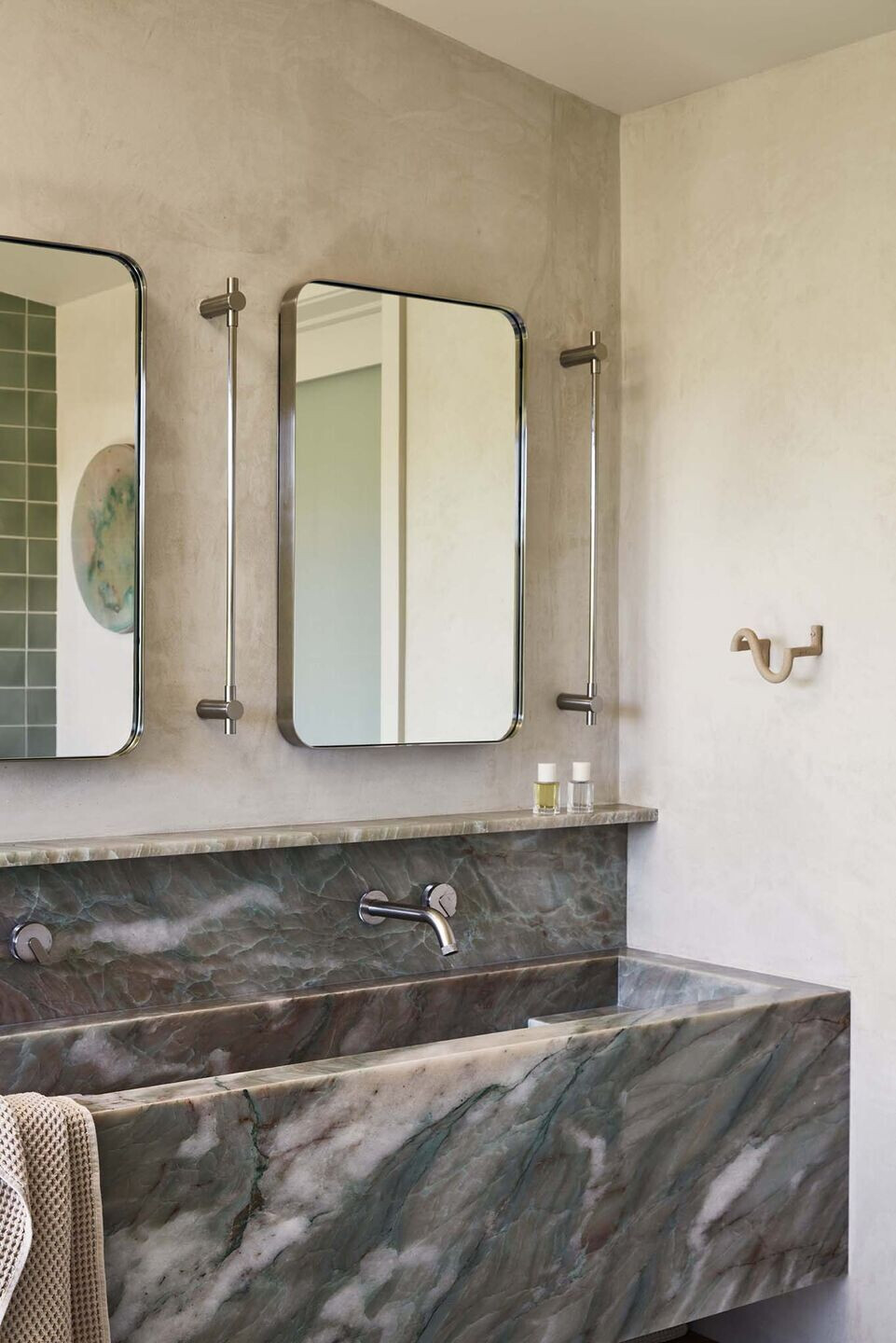Tenbooks & social studio architects partner with interior designer and cole ranch winery owner, jill shadek to create a private residence and tasting room that mirrors her organic, natural wine-making ethos
Award-winning San Francisco-based architect Matthew Bowles, AIA of TenBooks and architectural designer Eric Kramer of Social Studio collaborate with Cole Ranch Winery owner and interior designer, Jill Shadek to create a beautiful and sustainable private residence and public tasting room on Limerick Lane. “This was definitely a group effort by three friends working together,” says Matt Bowles, AIA. “The winery is known for its minimal intervention in the wine making process, and our shared mission was for the design and materiality of the space to reflect those values.”
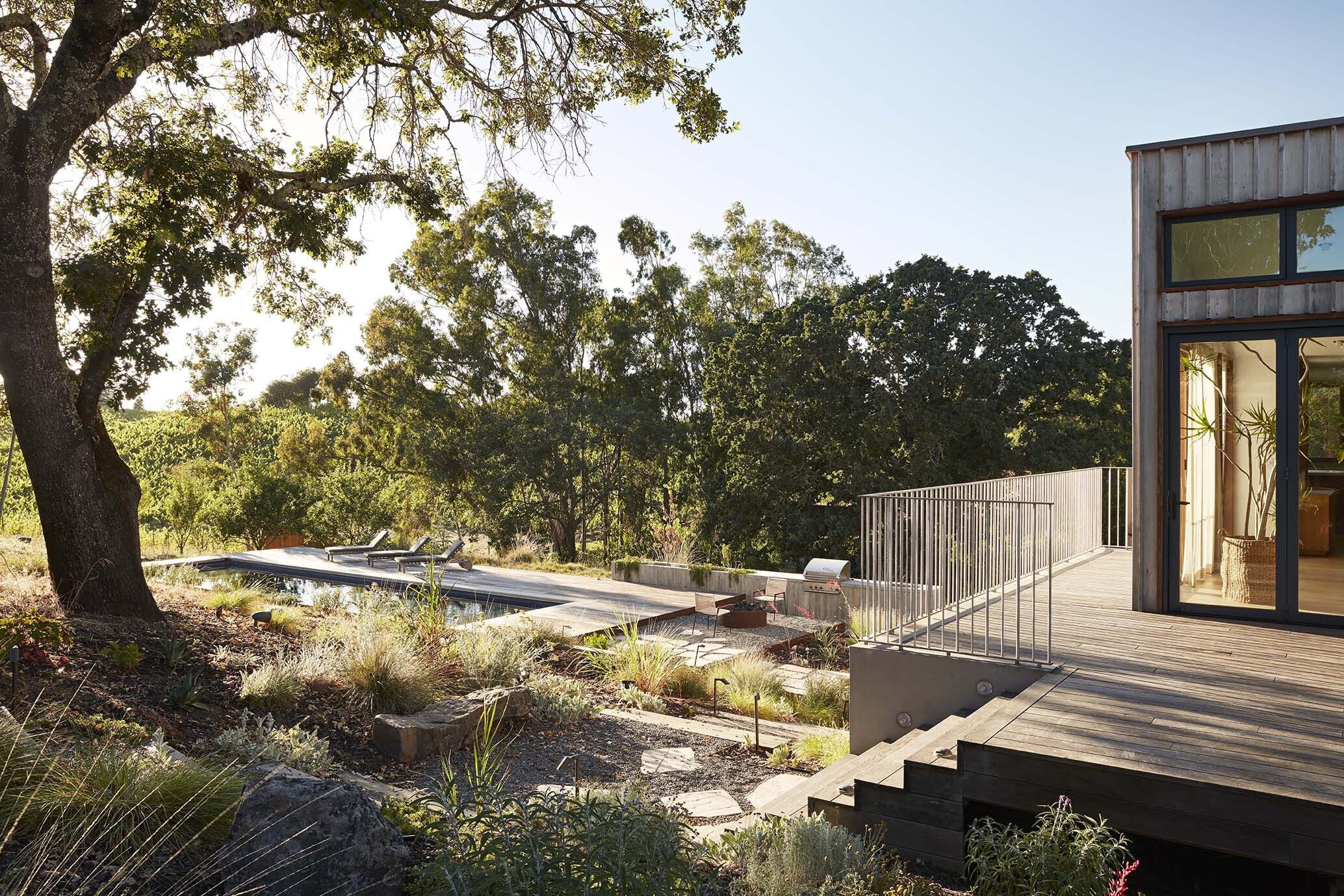
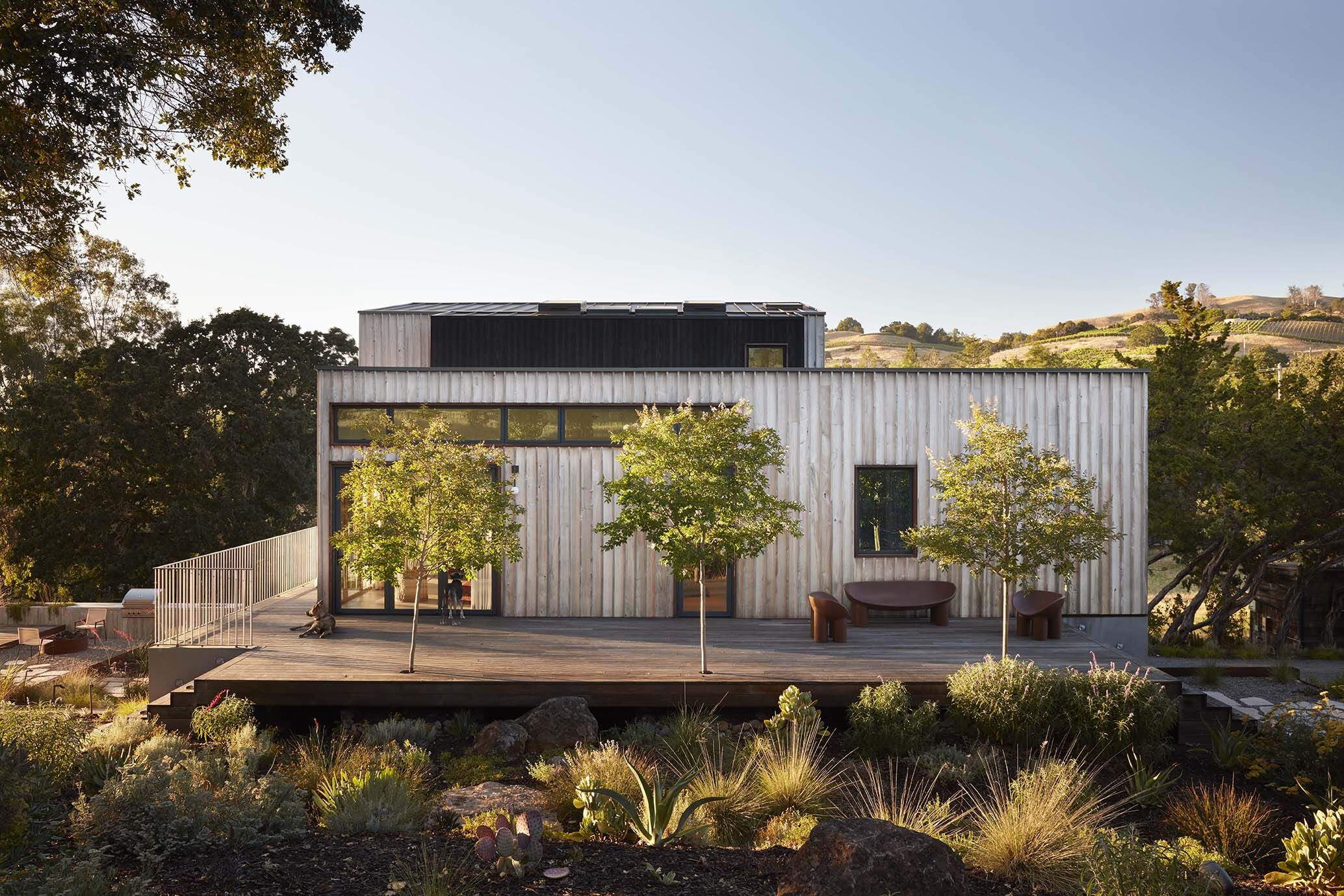
The Limerick Lane home is grounded in nature with organic materials, sustainable features, and energy efficient technology. The angular exterior facade is blackened Shou-Sugi-Ban wood and Native California Monterey Cypress reclaimed by local artisan Evan Shivley of Aborica. The unfinished Cypress will naturally patina and turn a beautiful silver over time. The wood is cut into a custom board and batten pattern that provides a light texture to the form of the house. The overall design features minimal intervention, natural, earthy materials throughout, including Black Walnut Paneling, Quartzite, Walnut Tambour, Tadelakt, Stainless Steel, CorTen, Brass, and Terrazzo.
The process was a complete gut renovation that began by clearing away the rundown structure which had existed on the property since the 1960s. Maintaining the original footprint but expanding vertically to enhance views, Bowles was able to create 3800 SF of indoor space with two floors dedicated to the private residence and one for the business. All three levels are connected by a centralized custom staircase made from steel with a custom polyurethane finish and brass accents. Suspended above the staircase is a 20 foot ring light that was designed by the team and custom fabricated by Roland Hill Lighting.
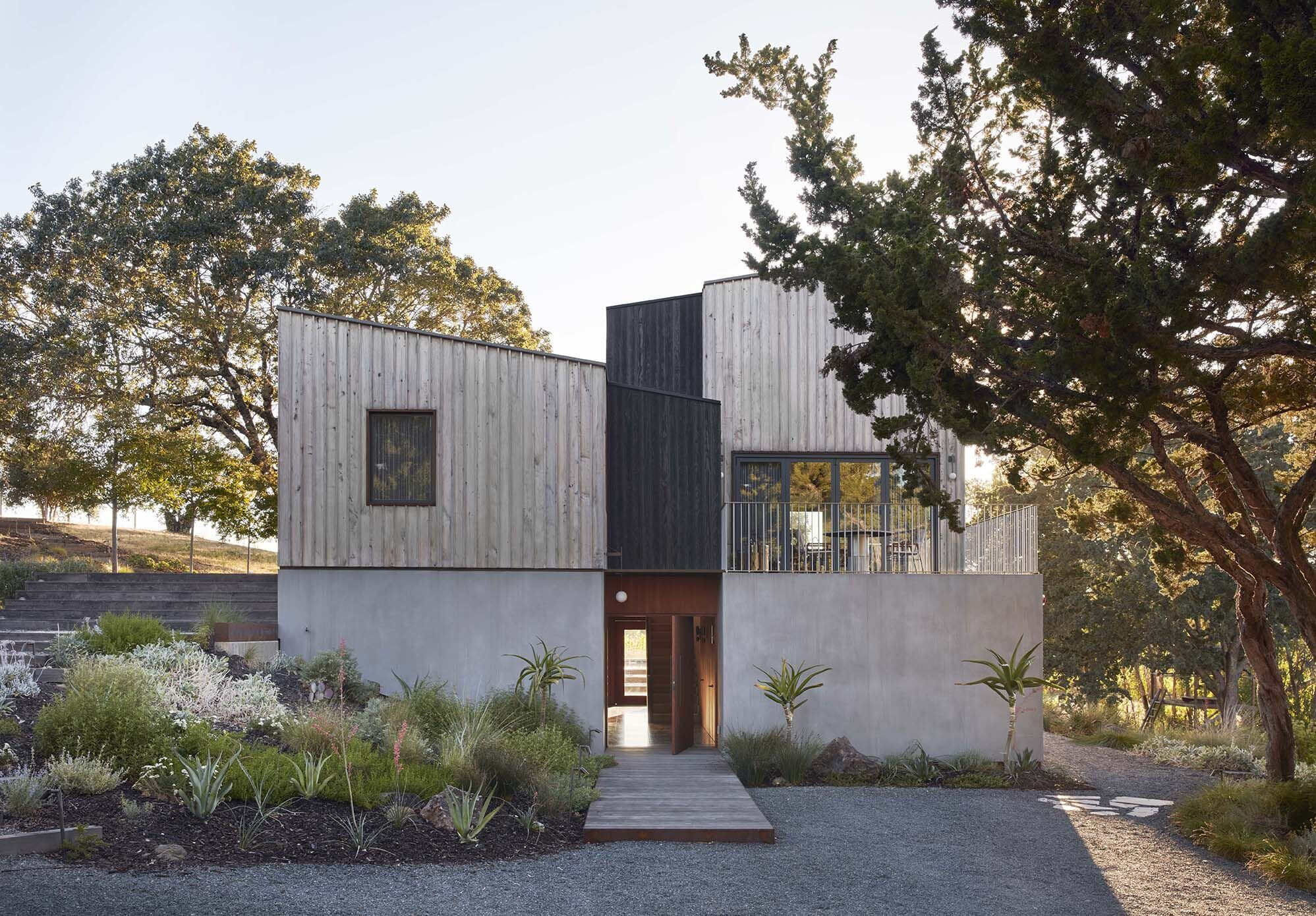
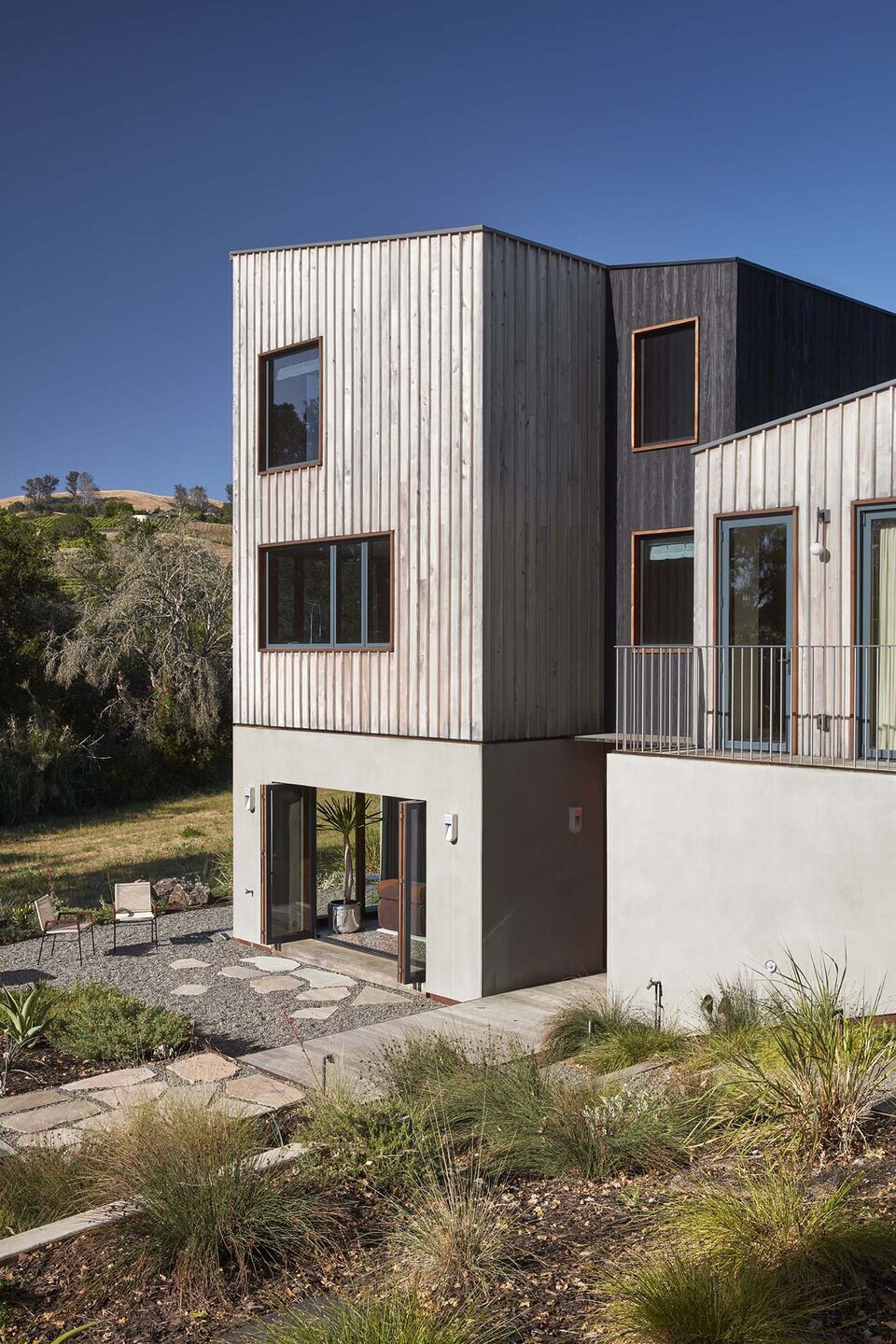
The home is partially submerged within the existing hillside. The topography wraps around the house, engulfing the ground floor and providing roots to the “earth” or terroir. This design provides a direct indoor/outdoor connection at the ground level as well as at the Living Room on the second level. The passively cooled wine cellar occupies the subterranean level adjacent to the tasting room. A large pivot door provides a ceremonial yet private entrance into the Tasting Room and once inside, guests are greeted by custom casework wine storage and a marble altar. The Tasting Room also features doors that open up to a deck overlooking the vineyard beyond.
The main floor houses the living room, kitchen and dining rooms with LaCantina bifold doors that openonto a large dining deck. The tambour paneling in the living room features hidden panels for storage. Thesofa is by Mario Marenco for Arflex. Beautiful sky blue lacquer cabinets with walnut accents in the kitchencomplement breathtaking views of the hills.
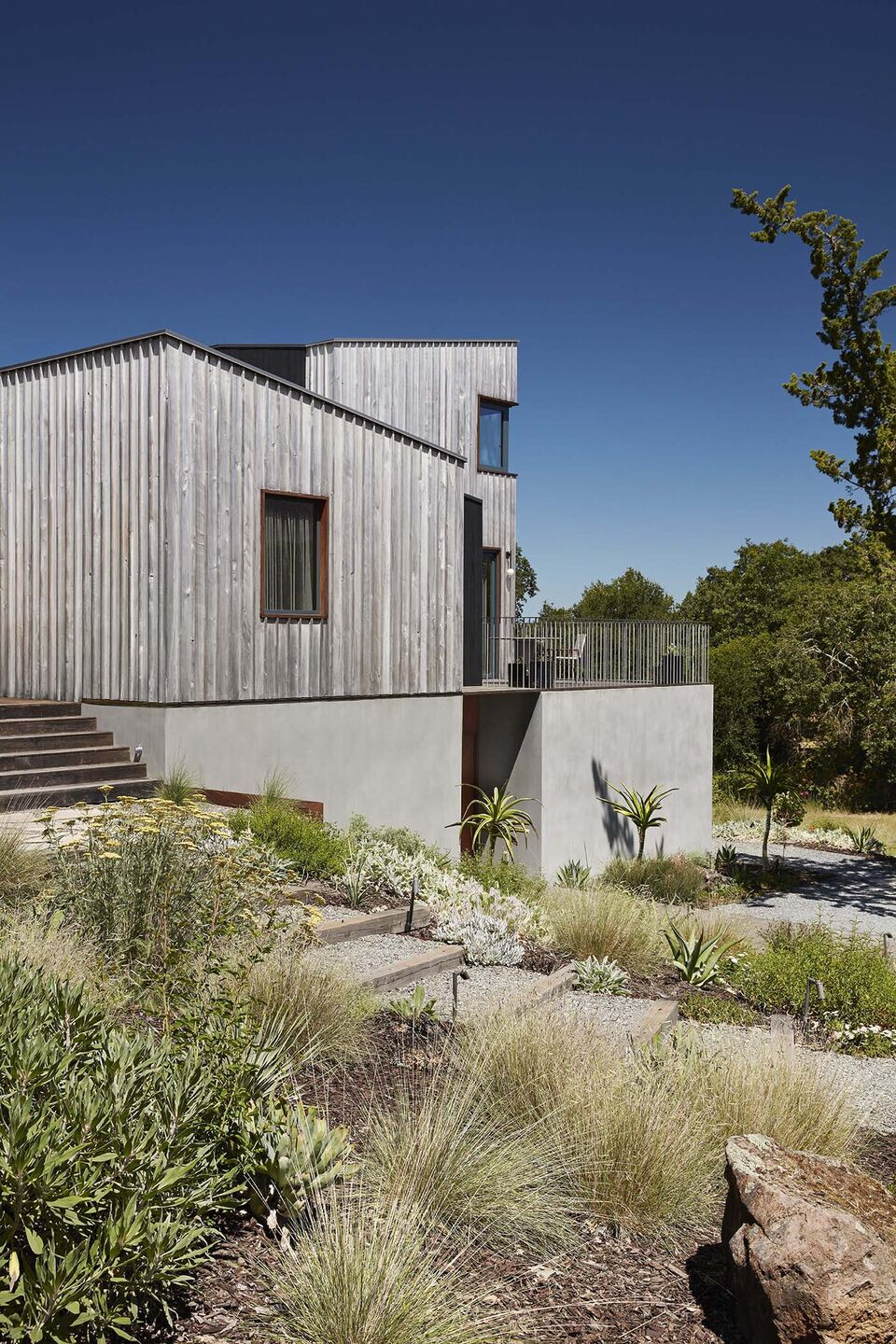

The primary bedroom with seating area, primarybath and office are located on the upper floor. Theprimary bathroom features Quartzite Jasmine withtadelakt plaster walls, Fireclay tile, and a longshaving bench. A stunning, eye-catching windowoccupies the zero-post corner to maximize viewsand ambiance, creating a true indoor/outdoorshower experience. "We designed the space for relaxation," saysKramer & Bowles. "We tempered the sun with sheercurtains all around and warm materials."
Outside, the home is surrounded by terracedlandscaped steps and flagstones to unite thevarying levels and allow for optimal waterdrainage. To provide context, the house wasdesigned to resist fire by using drought tolerantnative plantings set back from the home andnaturally fire-resistant wood for construction aswell as having zero eaves. The exterior issurrounded by three decks, a fire pit, pool, andbuilt-in outdoor kitchen.
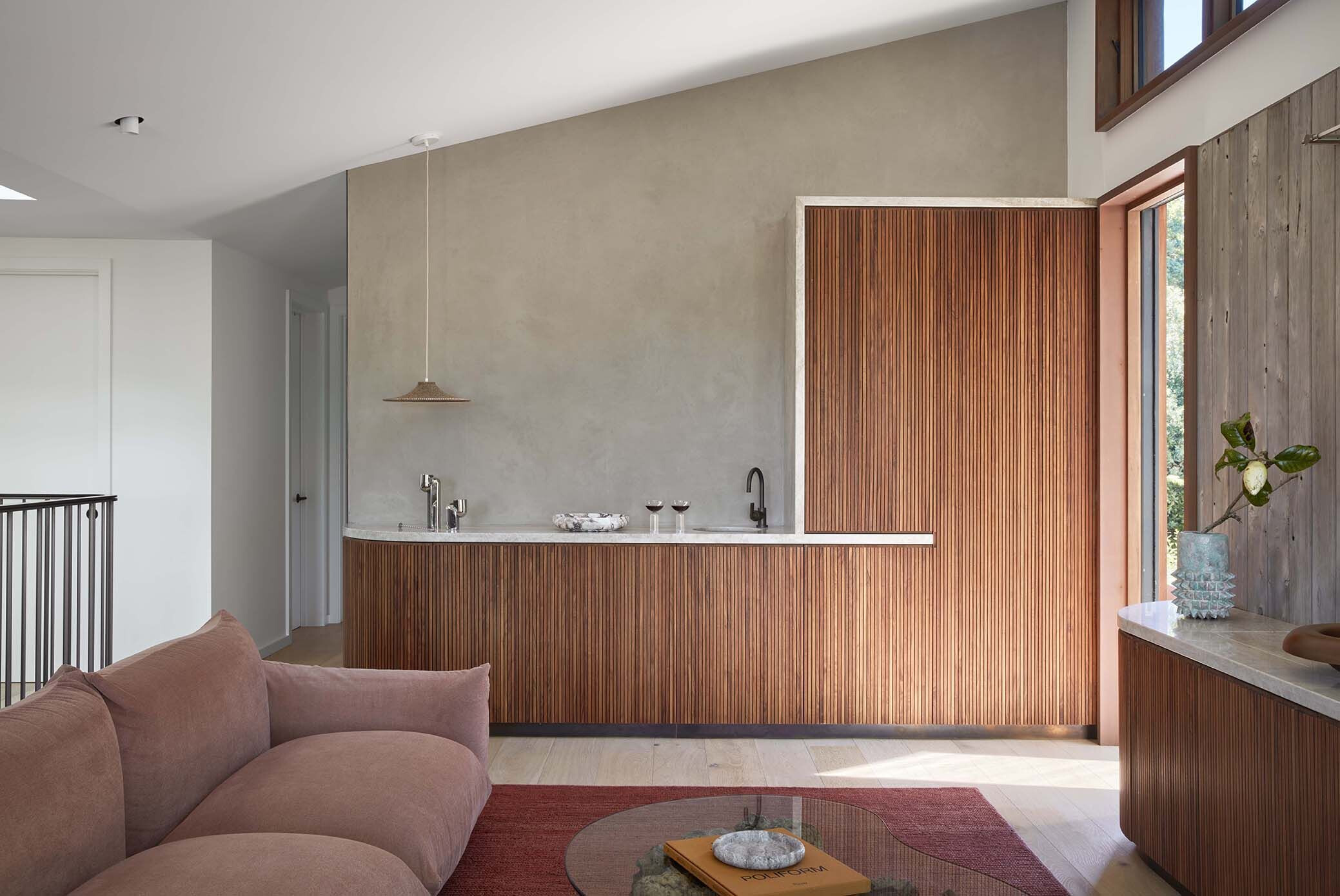
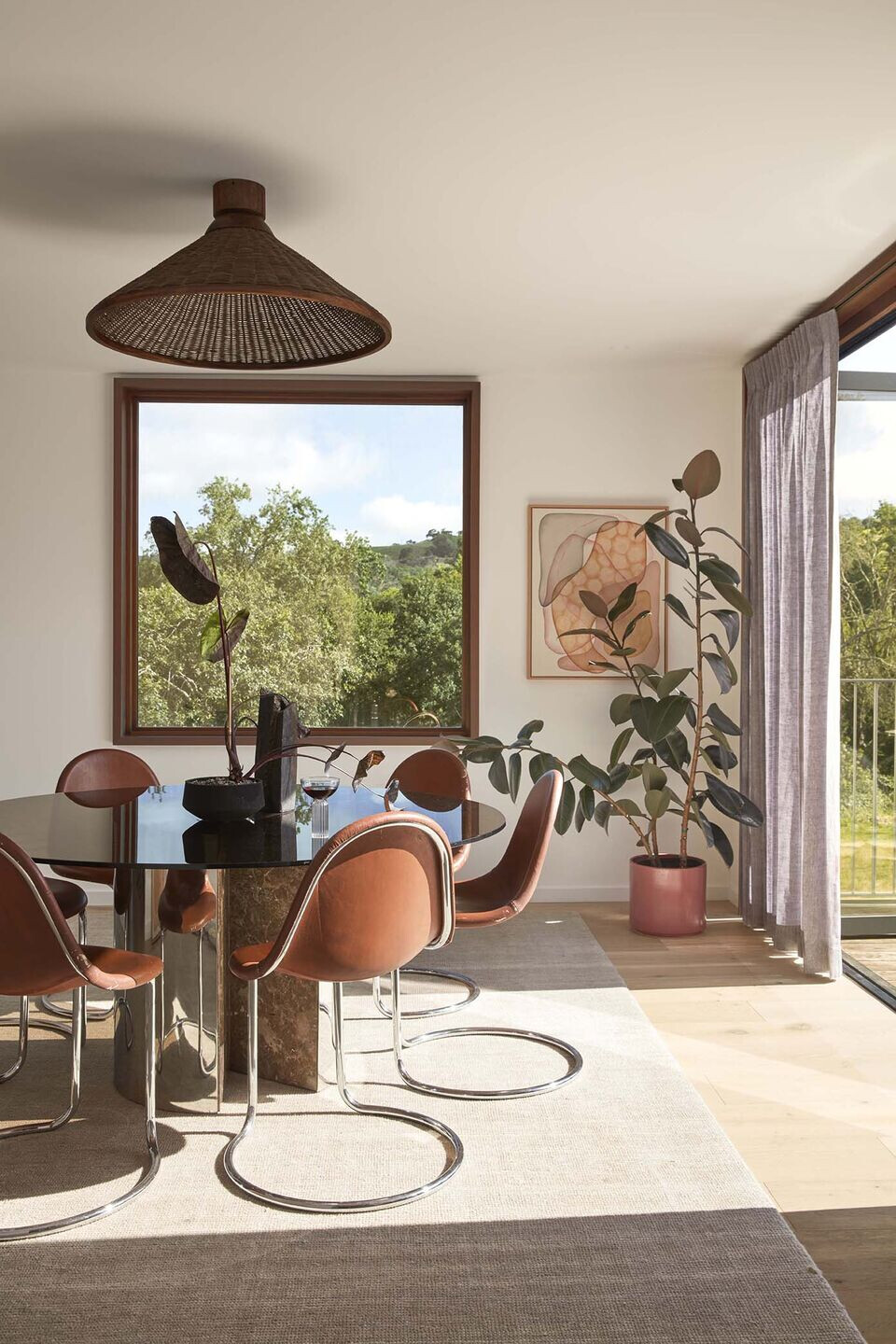
Team:
Architect: TenBooks Studio
Principal architect: Matthew Bowles, AIA
Architect: Social Studio
Principal architect: Erik Kramer
Interior Design: Jill Shadek + Social Studio
Structural Engineer: ZFA Structural Engineers
Landscape: Leon Hordijk
General Contactor: Mark Hahnlein
Photography: Mariko Reed
