Henley Residence was originally conceived as a second storey addition to an existing 1940 ‘s home on a steep, elevated sandhill. Due to certain circumstances, an all-new construction was required. Other than the location of the garage, all other elements of the original design were retained.
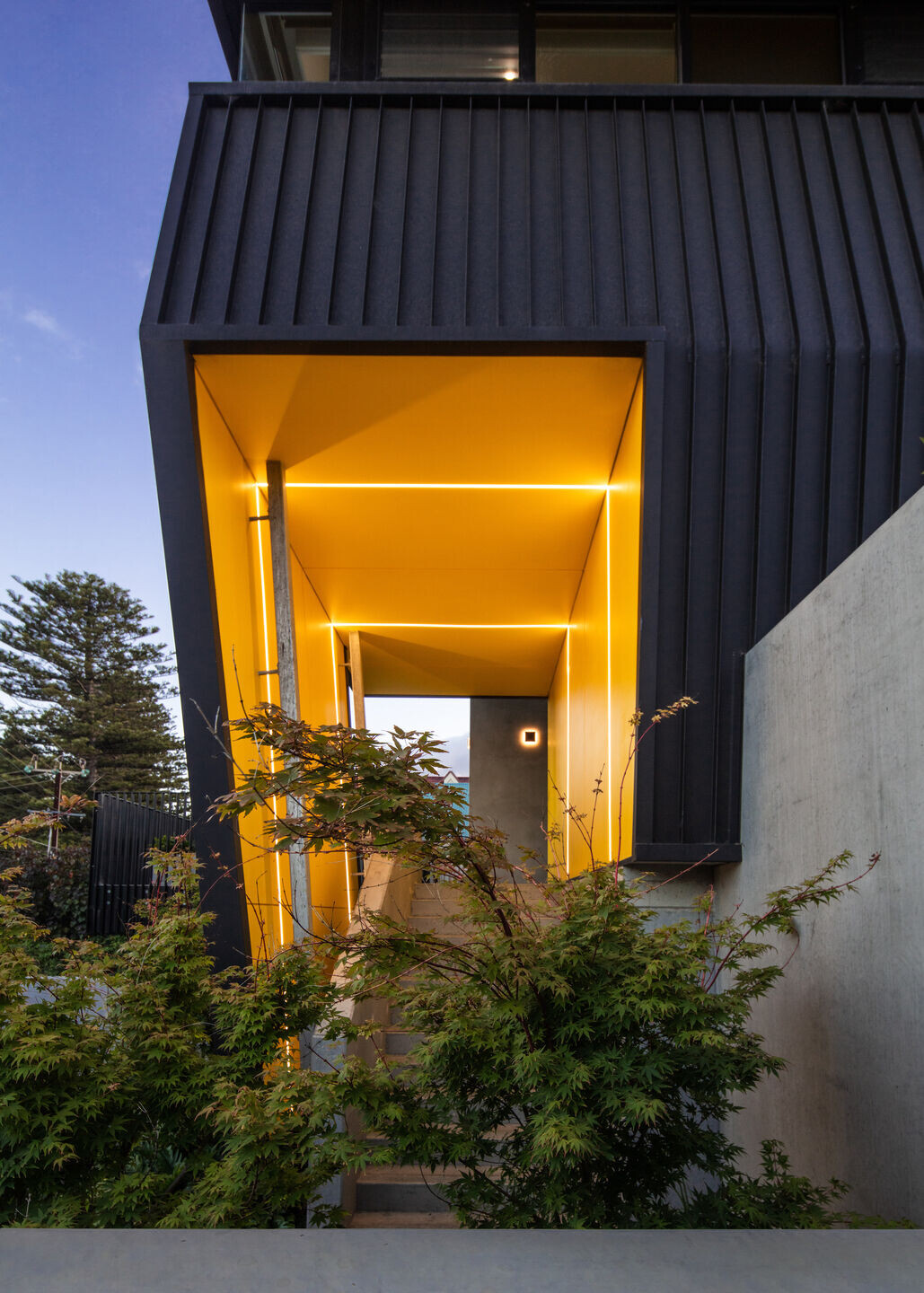
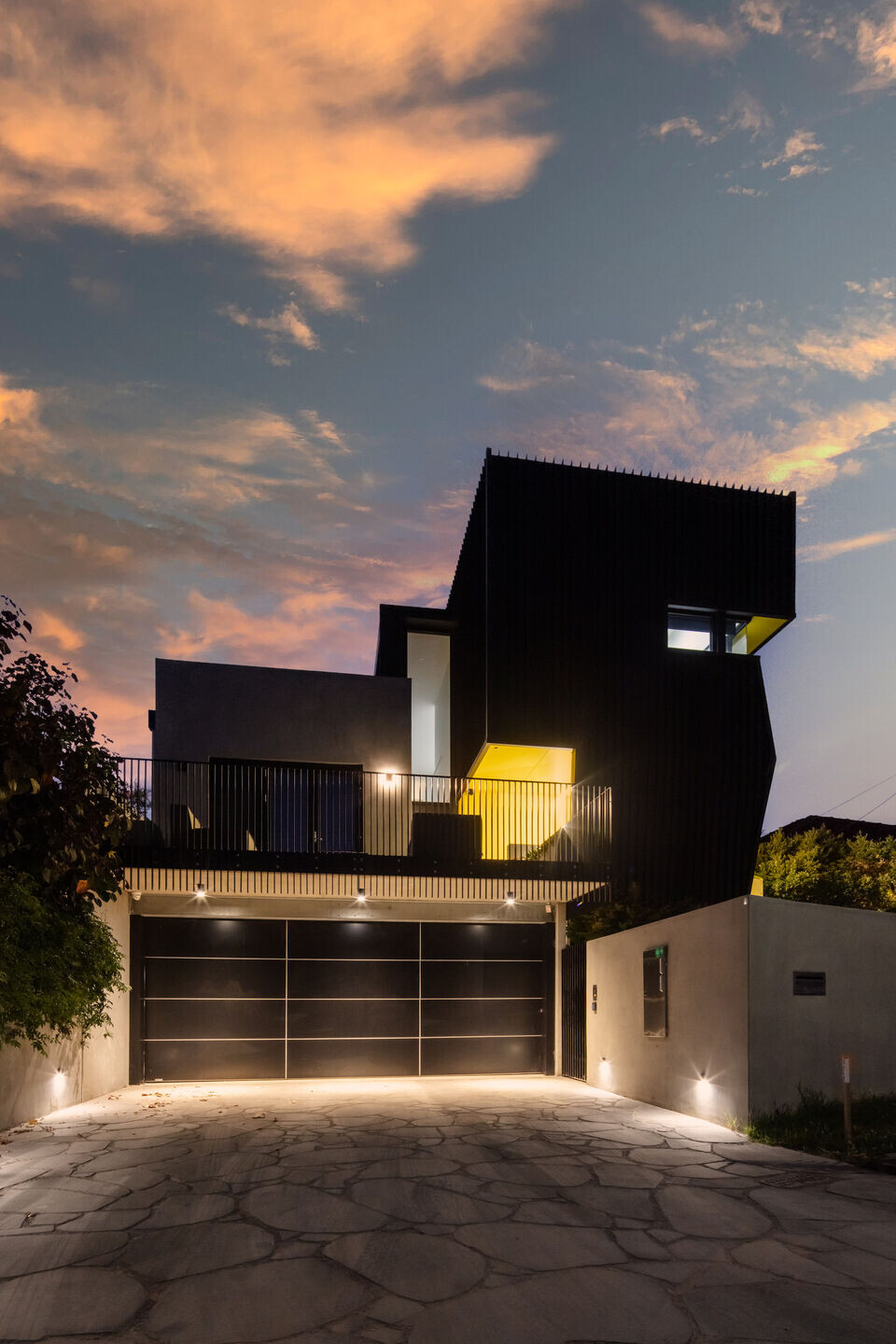
Whilst the Clients functional requirements were achieved within the parameters of the existing building and restrictive sloping site, there were concerns with the composition of the second storey addition when viewed from the street. The adopted approach to address this was to ‘cloak’ the existing building, allowing the two-storey element to be compositionally viewed as one element. This methodology is maintained with the new home and provides the opportunity for sun shading to be become an integral part of the external fabric.

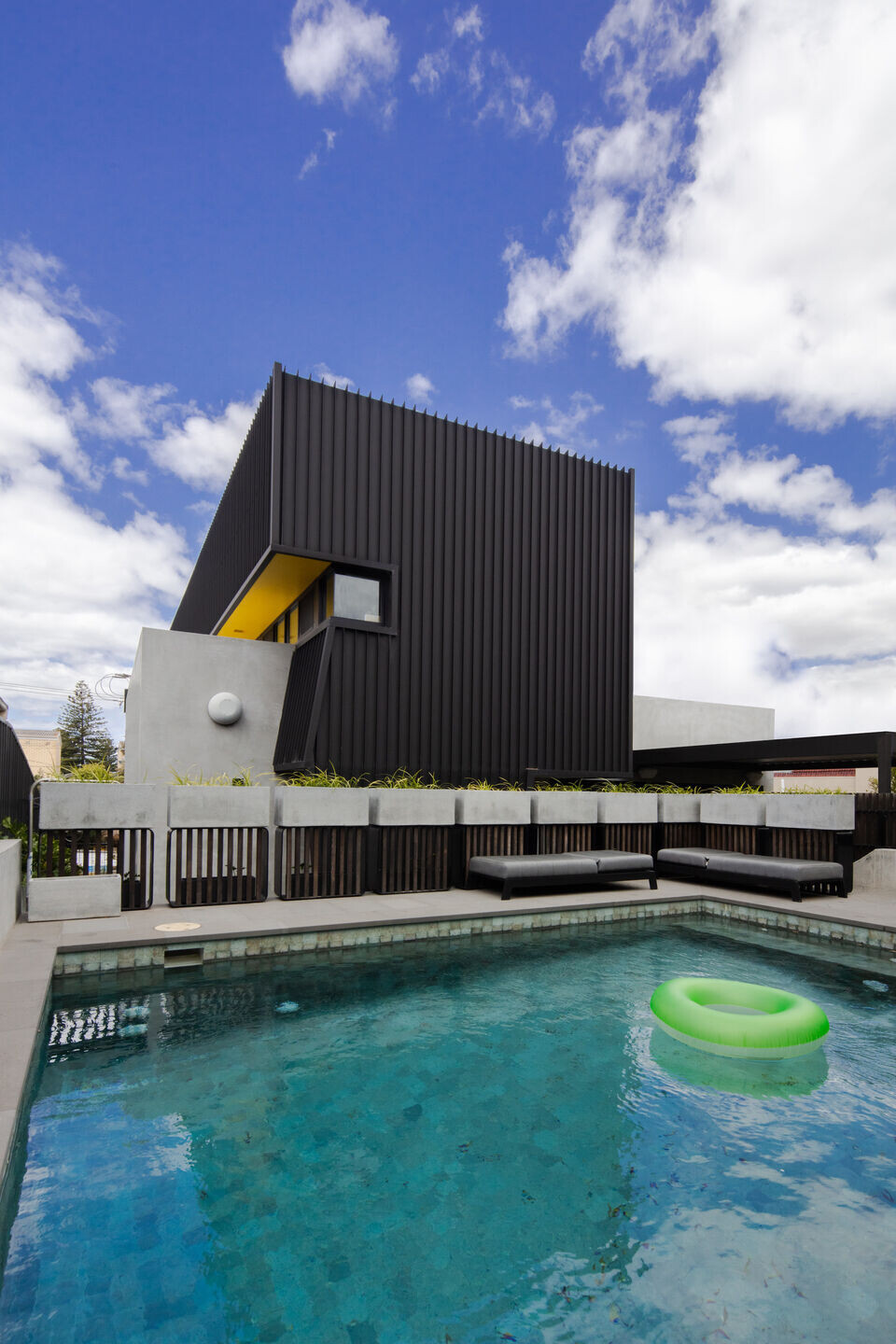
The home is comprised of three zones which relate directly to the prevailing topography. Zone one consists of the garage, store & charcuterie, which have a direct connection to the street. Zone two incorporates the main living space, kitchen, utility, guest bedroom & main bedroom with direct access to external areas. The choice of external areas offer relief from the varied climatic conditions experienced next to the sea.
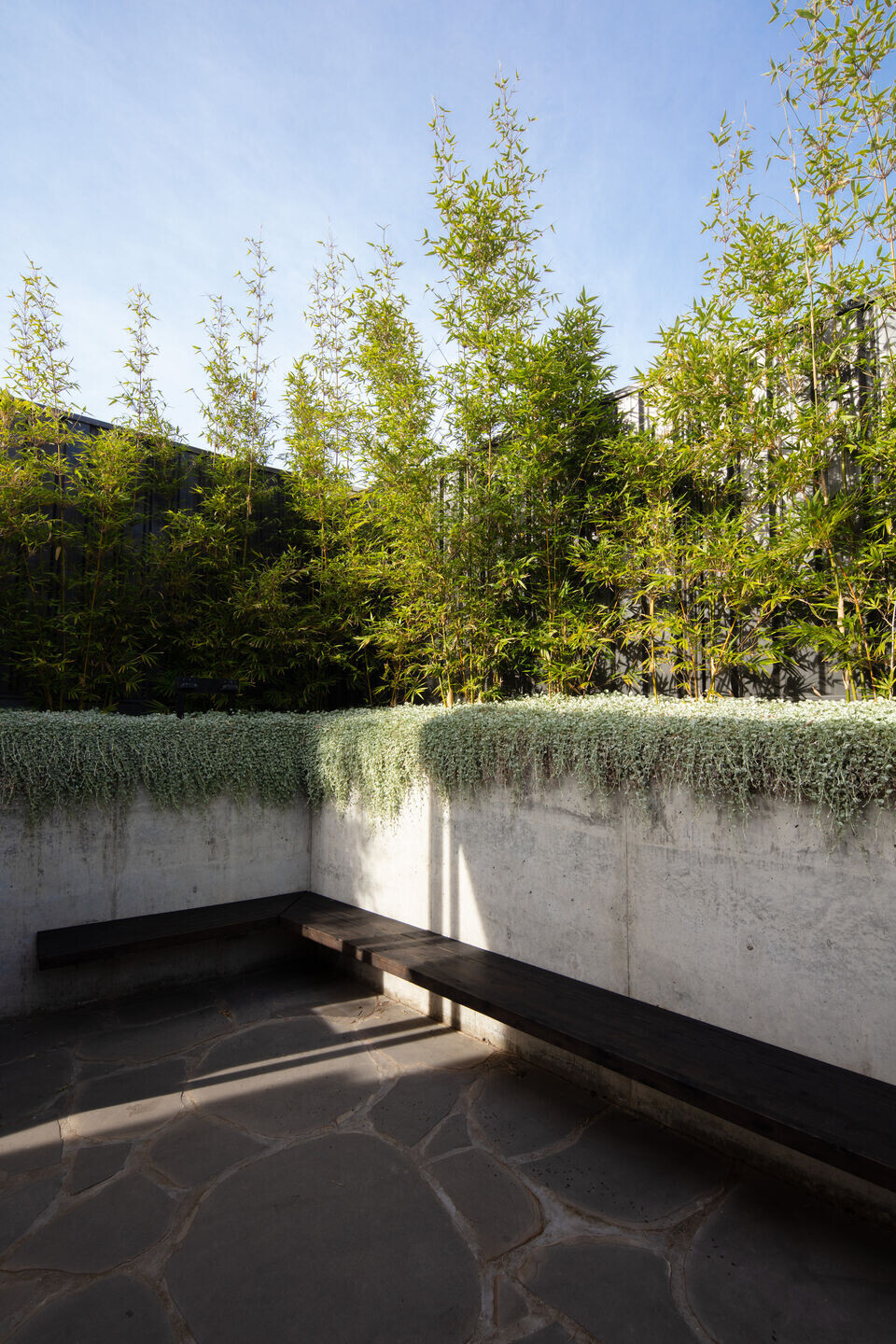
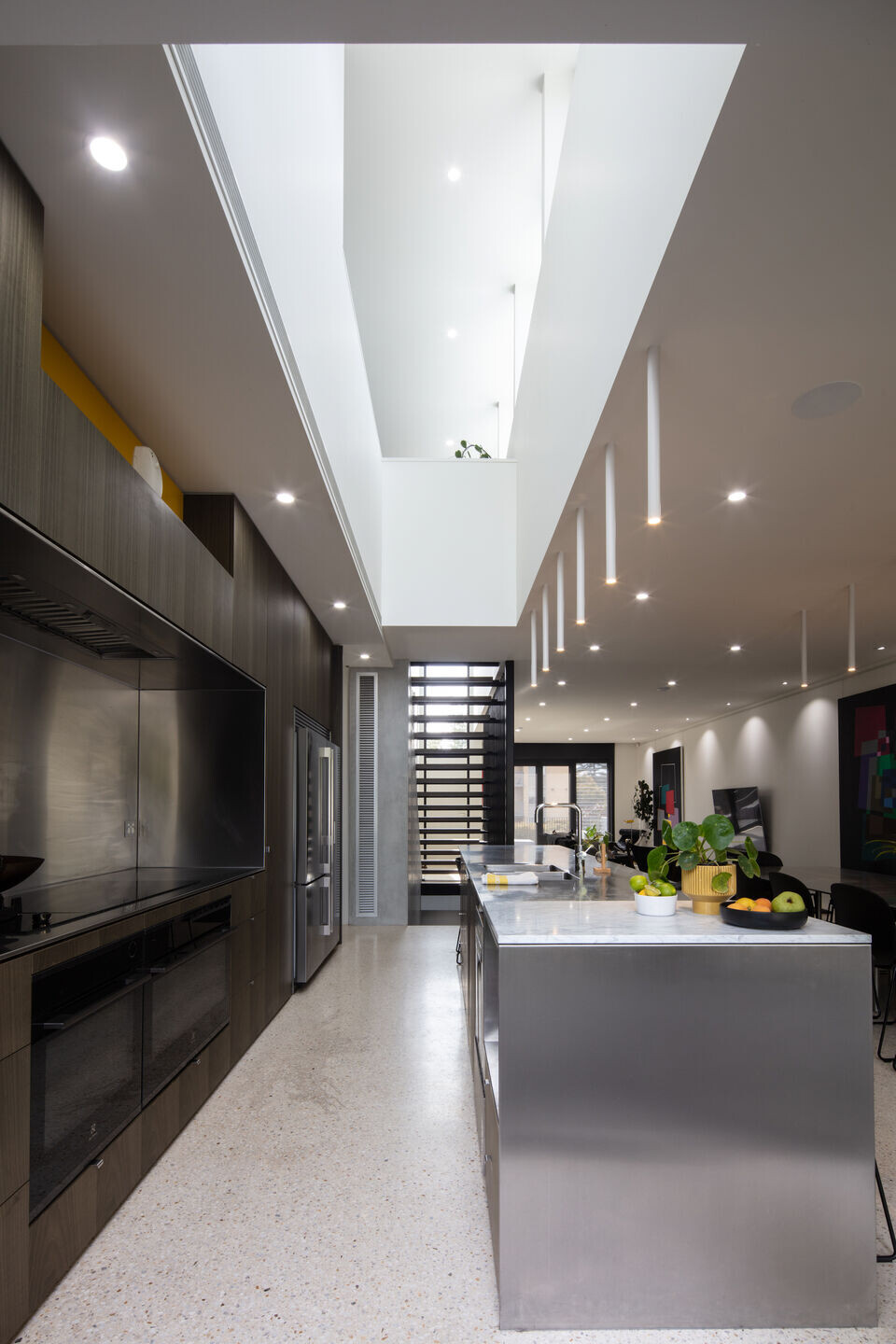
Zone three on the next level includes a children’s retreat and two bedrooms. The three zones are accessed by a central stair over three levels.
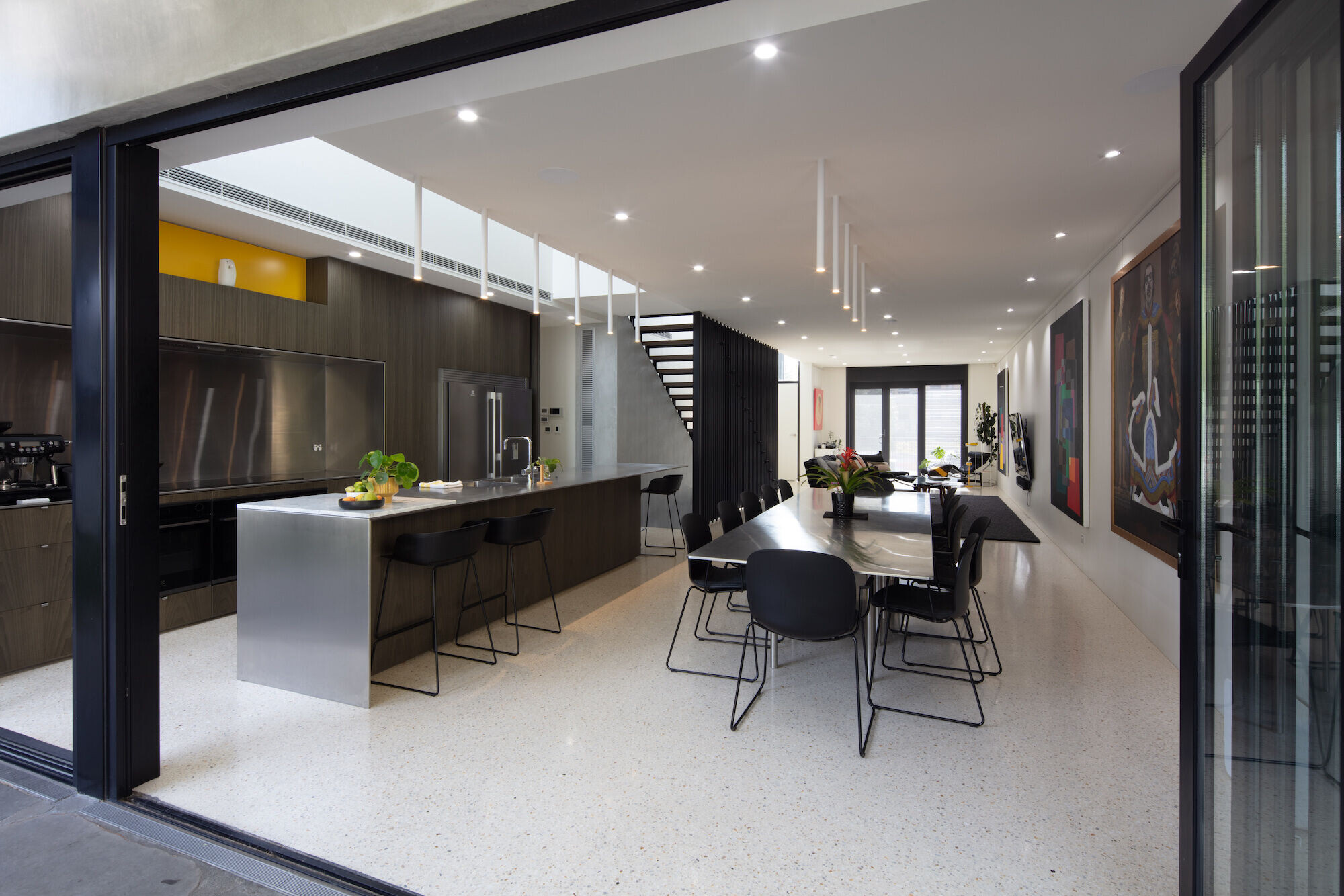

All rooms are designed to access maximum controlled natural light and cross ventilation. A two- storey void over the stair and kitchen acts as a thermal chimney releasing heat when the louvres are opened whilst simultaneously providing views from the top level.
Henley Residence demonstrates how small, yet challenging site conditions can be developed to provide contextually positive and responsive outcomes for a home.
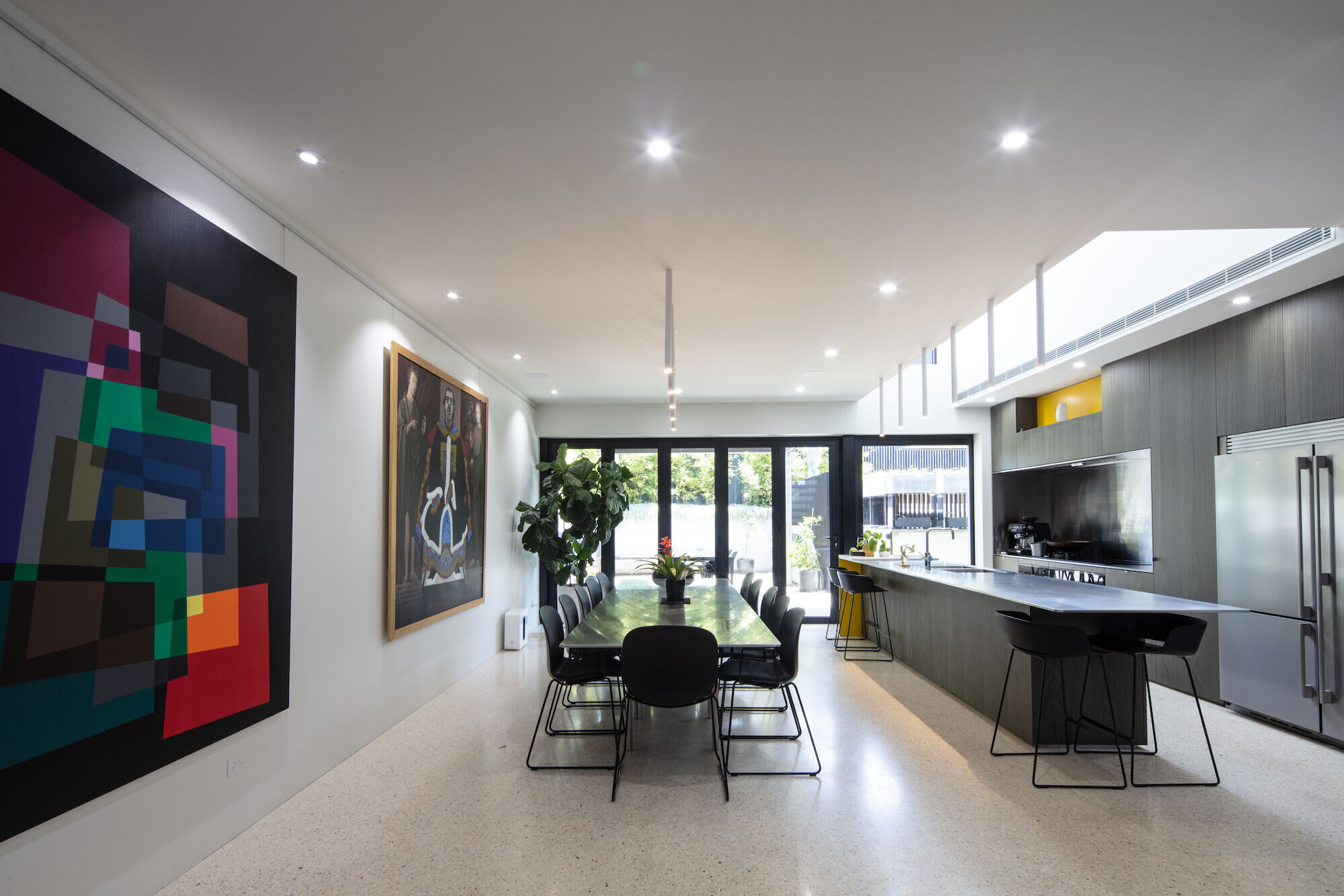
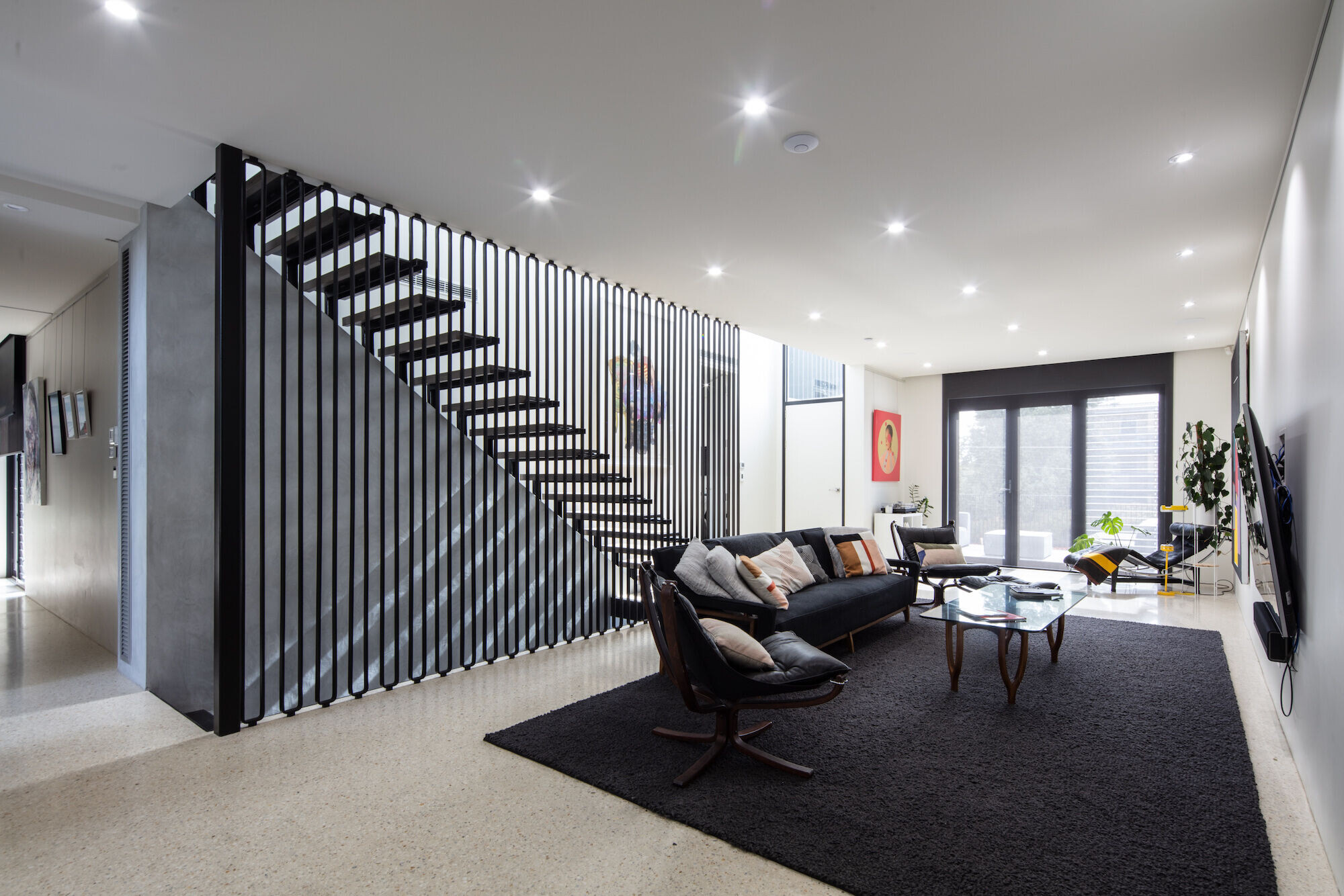
Team:
Architects: +Tridente Boyce
Builder: Buildinc
Engineer: Drew Rudd Engineers
Photographer: Simon Cecere
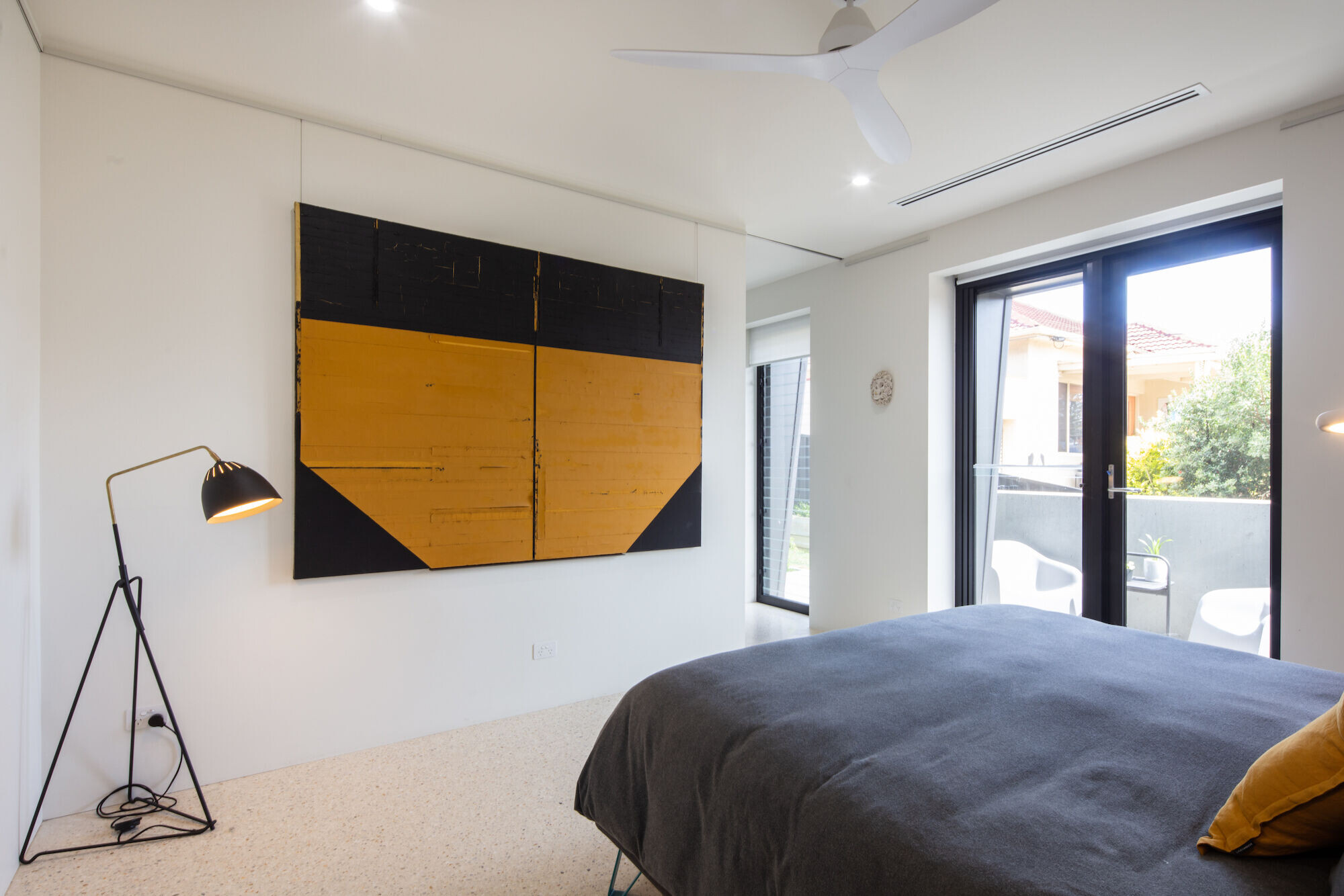
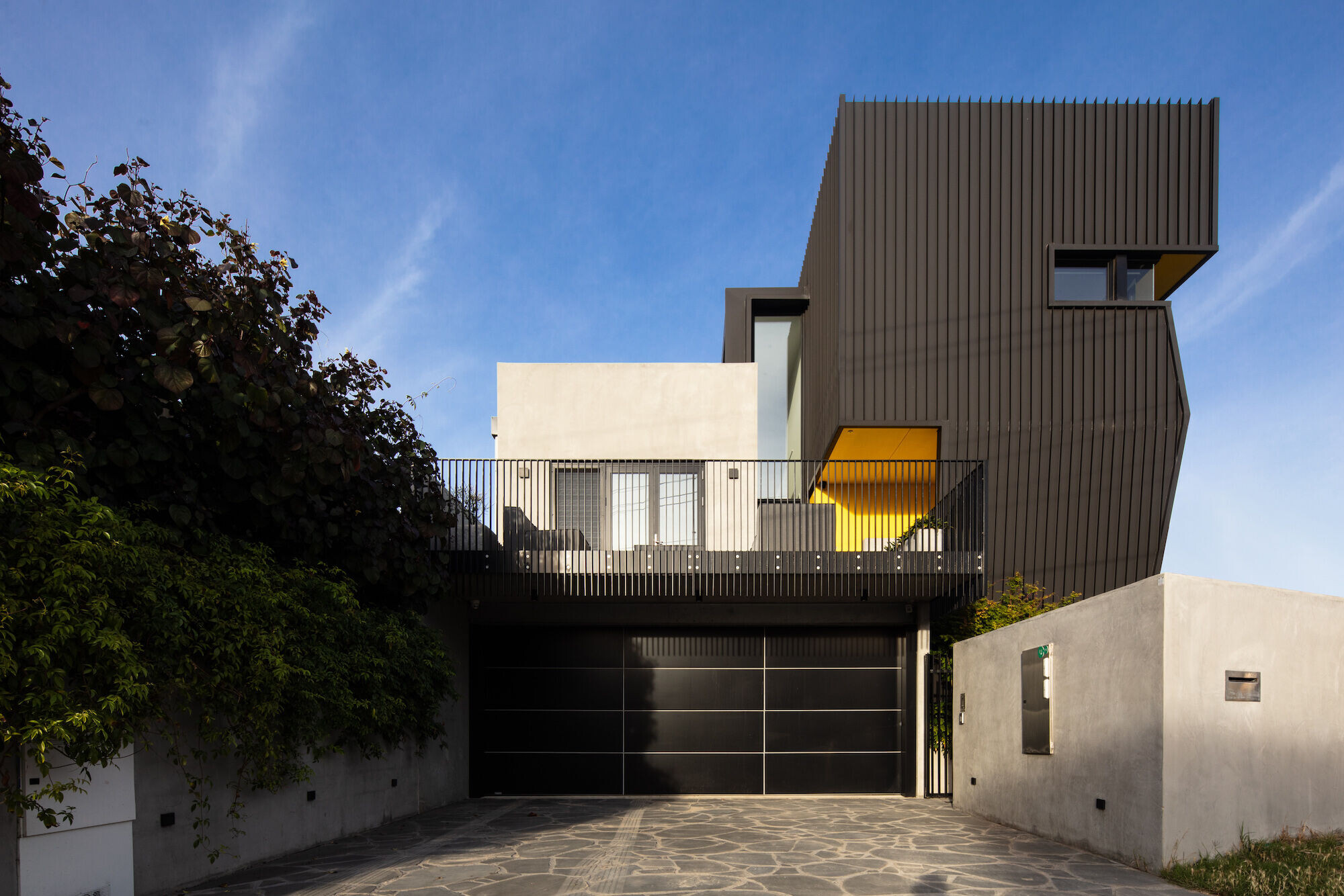
Materials Used:
Façade Cladding: Fielders Shadowline, Monument Matt
Flooring: Premix Polish Platinum
Hanson Polish/Blue Heeler Colour/Puma
Doors: Series 400 – Powder Coat Satin Black, Double Glazed
Windows: Series 400 – Powder Coat Satin Black, Double Glazed
Roofing: Stratco Topdek 700 – Surf Mist
Interior Lighting: LED Down Lights [Typical]
‘Gamma illumination’ feature lights over Table & Island
Fixed Joinery:
Mig Design – Mix of 2pac finishes with Eveneer for Kitchen Joinery
Corian Tops to all Joinery
Stainless Steel to Island Bench & Rear Kitchen Top
Interior Furniture:
Custom Build Stainless Steel dining table by All Shapes Metal Fabricators
Dining Chairs – StokkeAustad, Form us with Love
Mix of Vintage Furniture including Falcon Chairs
Master Bed – Bonaldo ‘Amlet’ by Gino Carollo
Art: Rebecca Hastings - Oil on board
Jason Haufe - Oil on canvas
Mark Thompson - Oil on canvas, Porcelain
Joshua Miles - Oil on canvas
Roger Myles - Mixed media and stainless steel
Lisa Tomasetti - Photographic image on Archival paper
Scott Hicks - Archival pigment print on cotton rag
Dan Withey - Oil on board
Christopher Carapetis - Oil on canvas
Nate Finch - Oil on canvas













































