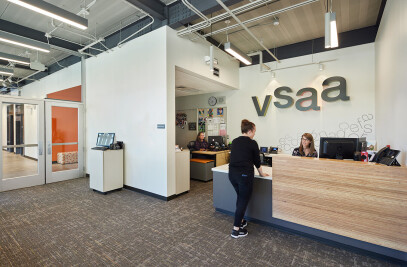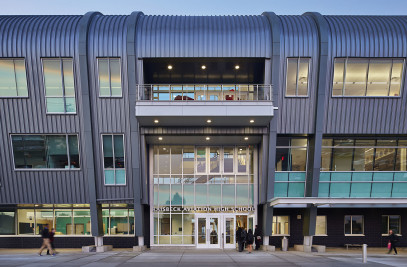Three powerful concepts shaped the new Highline High School – community engagement, project-based learning, and contextual place-based design. Bassetti Architects created an intentional design infused with thoughtful solutions, community highlights, and a school made to last.

Both vision and outcomes of the new school stemmed from discussions with the community, aided by Bassetti. A Visioning Workshop set goals, learning objectives, and strategies for a responsive solution. Guiding Principles, set by the school-based Design Review Committee (DRC), were infused into every phase of the project. At each step, careful listening, earnest communication, and synthesized responses were used to gather community input and develop a school that focuses on the needs and aspirations of Highline students and families.

The layout of Highline embodies a comprehensive response to place, a core tenant of Bassetti’s sustainably focused designs. A central spine housing the commons and library doubles as the main circulation path that unites disparate program elements. The grand two-story hub, clad in wood and bathed in warm light, embraces students and community alike. The angled space, with views of Mt. Rainier, connects the neo-classical entry to the modern southeast entry opening onto a student plaza.

Highline welcomes students from widely diverse backgrounds with roughly 83.5% minority representation. By focusing on project-based learning and pride in career and technical pathways, the school embraces and uplifts the socio-economic core of the district. The school is organized into learning communities, to enhance safety, collaboration, and rigor focused on the goal of student achievement.

The project takes design cues from community lessons in resilience. Following impassioned public input, the design team explored preserving the historically significant and iconic north façade. While reuse of the façade was neither seismically nor financially feasible, the new north facade was designed to recall the character of the much beloved original school using salvaged terra cotta elements. The building then transitions to a more modern and sustainable two- and three-story massing coupled with metal rain-screen cladding and delightful, yet functional, fenestration. Visible stormwater systems and native plantings tell a story of stewardship.

Students are immersed in the experiential graphic design sprinkled throughout, as they navigate the school's interior. A Market Place theme is woven throughout the school with a custom timeline, wayfinding elements, and thoughtful textiles creating a sense of Highline Pirate pride and belonging. Bassetti worked to create a project the community could be proud of as they saw themselves reflected in its design and purpose.





































