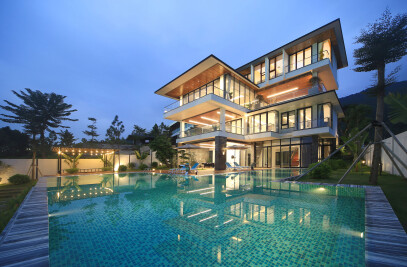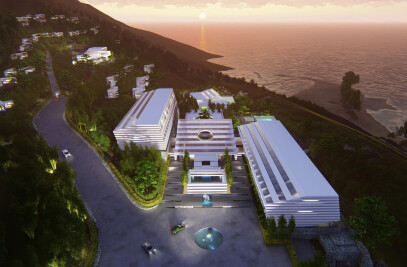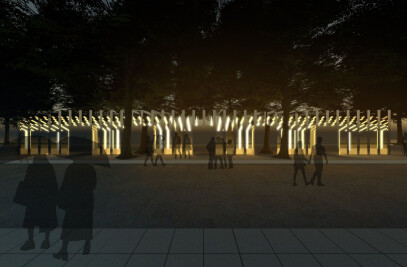HoB Villa
The project is located in the new Sunrise City urban area in the center of Yen Bai city. The project design land area is only 350m2 with a location that is not too prominent and lacks indigenous elements to exploit, so our design team thinks and chooses the direction to exploit the internal spaces of the project. .

The homeowner - who works in the neighboring province - just wants the house to be a real resting place for him and his family on the weekends. He also loves trees and Koi fish, so the garden and aquarium elements are considered and included in the design in a synchronized way.

The entire 1st floor is a common space, leaving the 2nd and 3rd floors consisting of only private spaces.
On the first floor, right in the main lobby of the house, is a living room for the homeowner to receive private guests, designed with a surrounding Koi fish tank, on one side is a common living room, kitchen and dining room designed to connect into one space. maximum width and facing the house's inner garden, where the homeowner has carefully selected a number of ornamental plants to plant there.

The 2nd floor includes 1 large bedroom for the homeowner and 2 bedrooms for 2 children. On this floor, the altar room is also arranged in the sloping roof space to create solemnity for this spiritual space.
The attic floor is a guest bedroom and laundry room.

All rooms in this house are maximized to have at least 2 views to the outside landscape.
The entire house is composed of large slabs of gray split stone, ivory white wall paint, steel and glass for the exterior, Atlas Concord Italia tiles, handcrafted natural walnut woodwork, Calligaris Italia furniture... of the interior and with the landscape system and Koi pond to form a harmonious and friendly villa.

























































