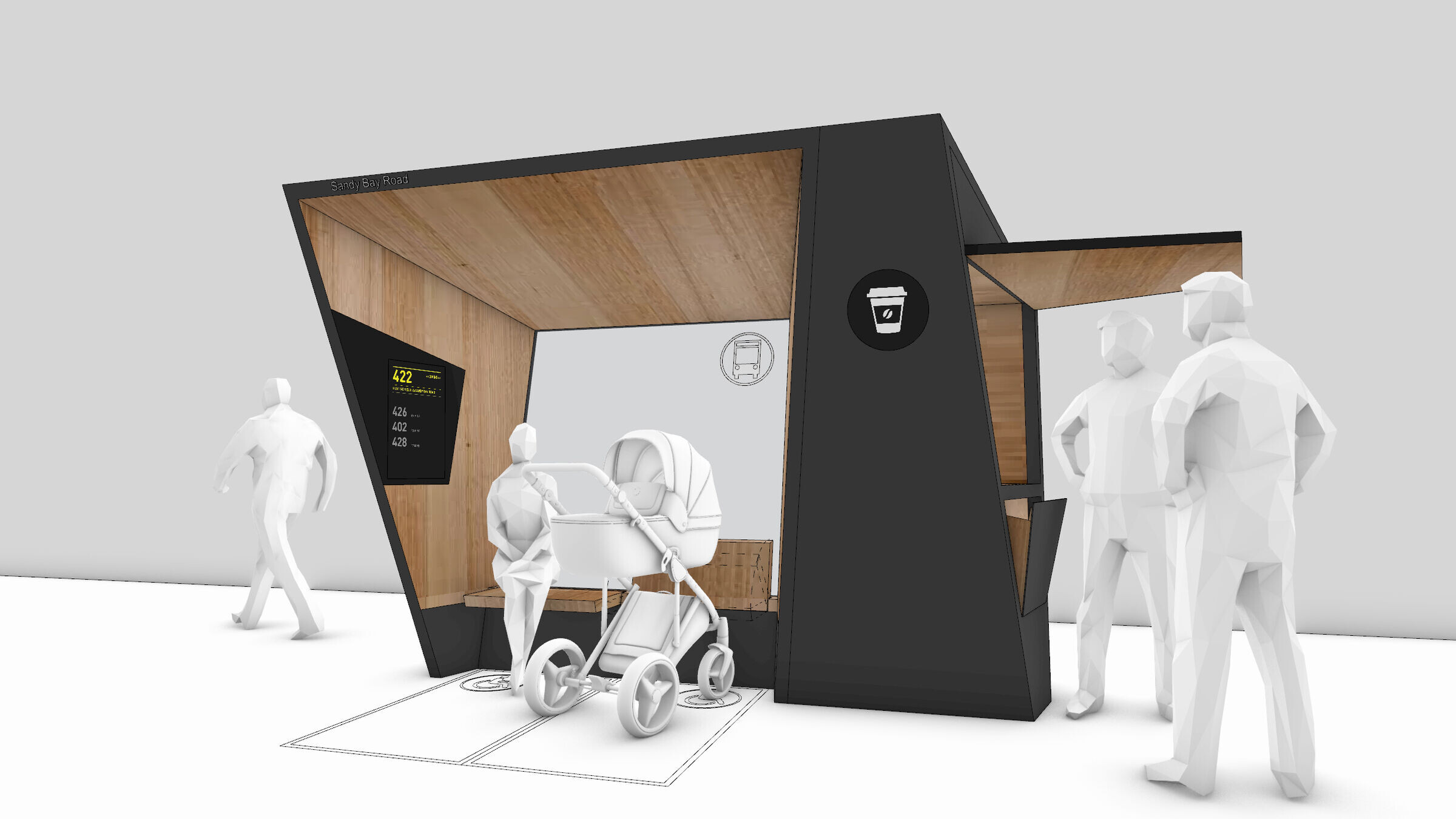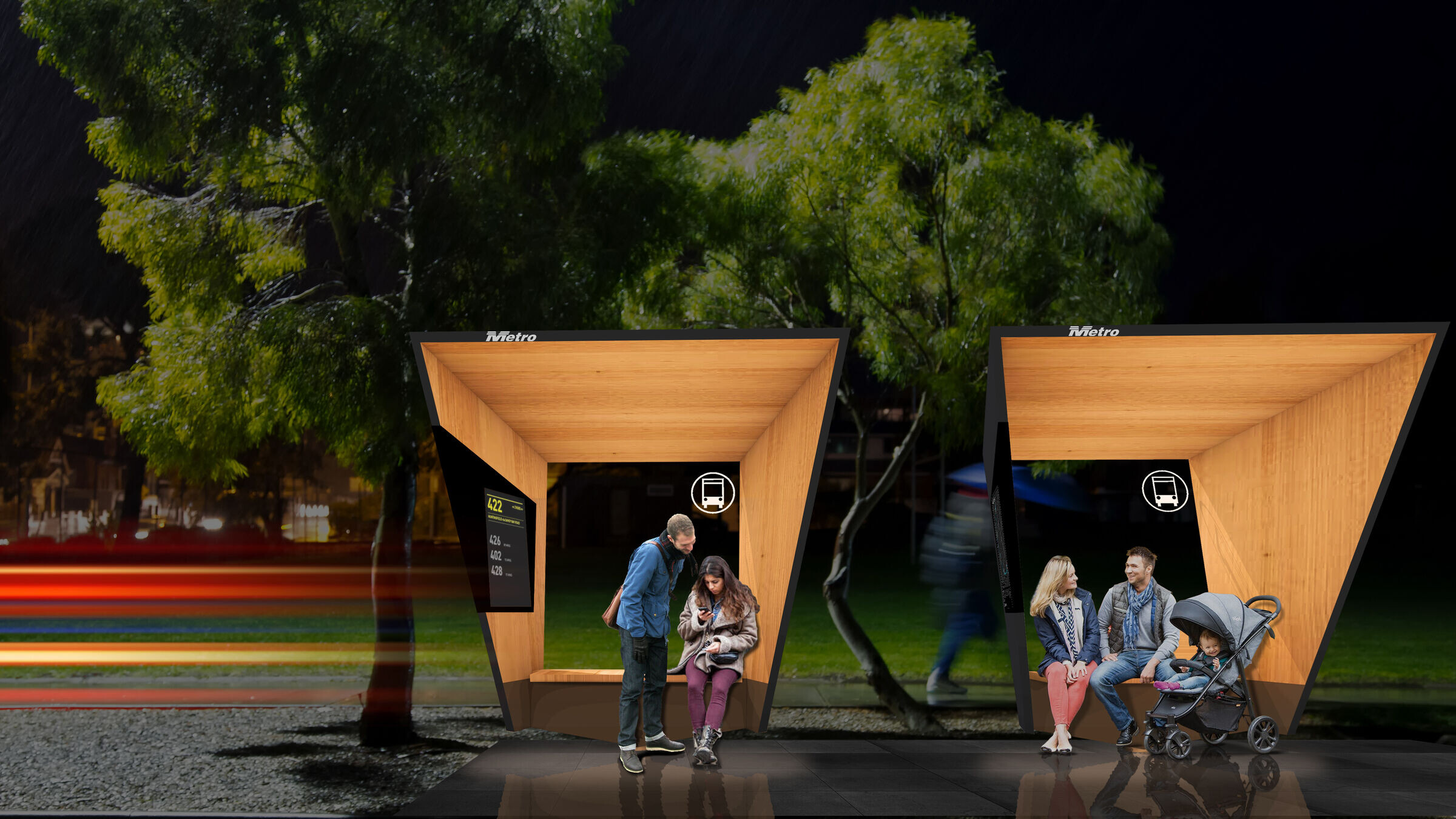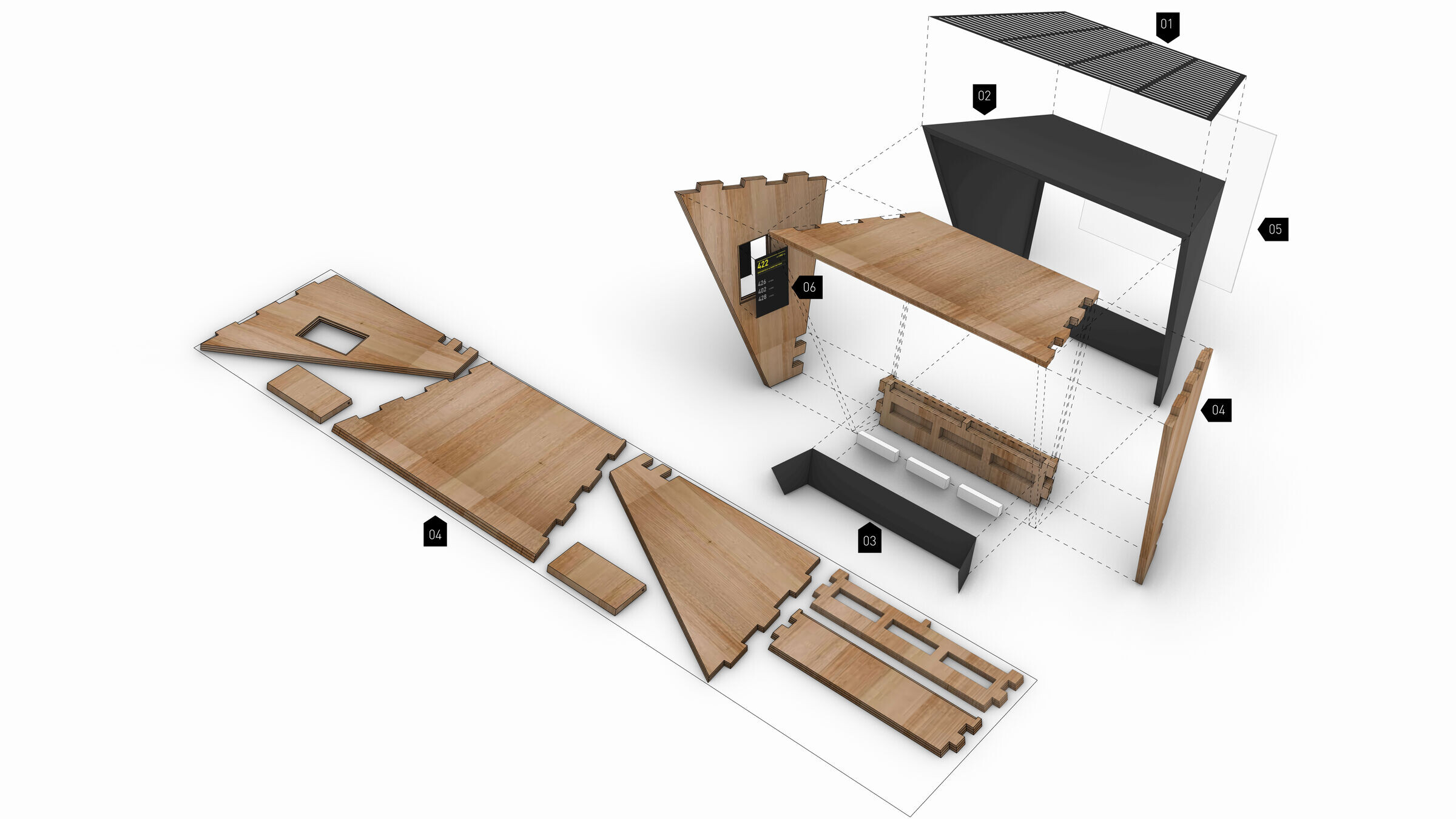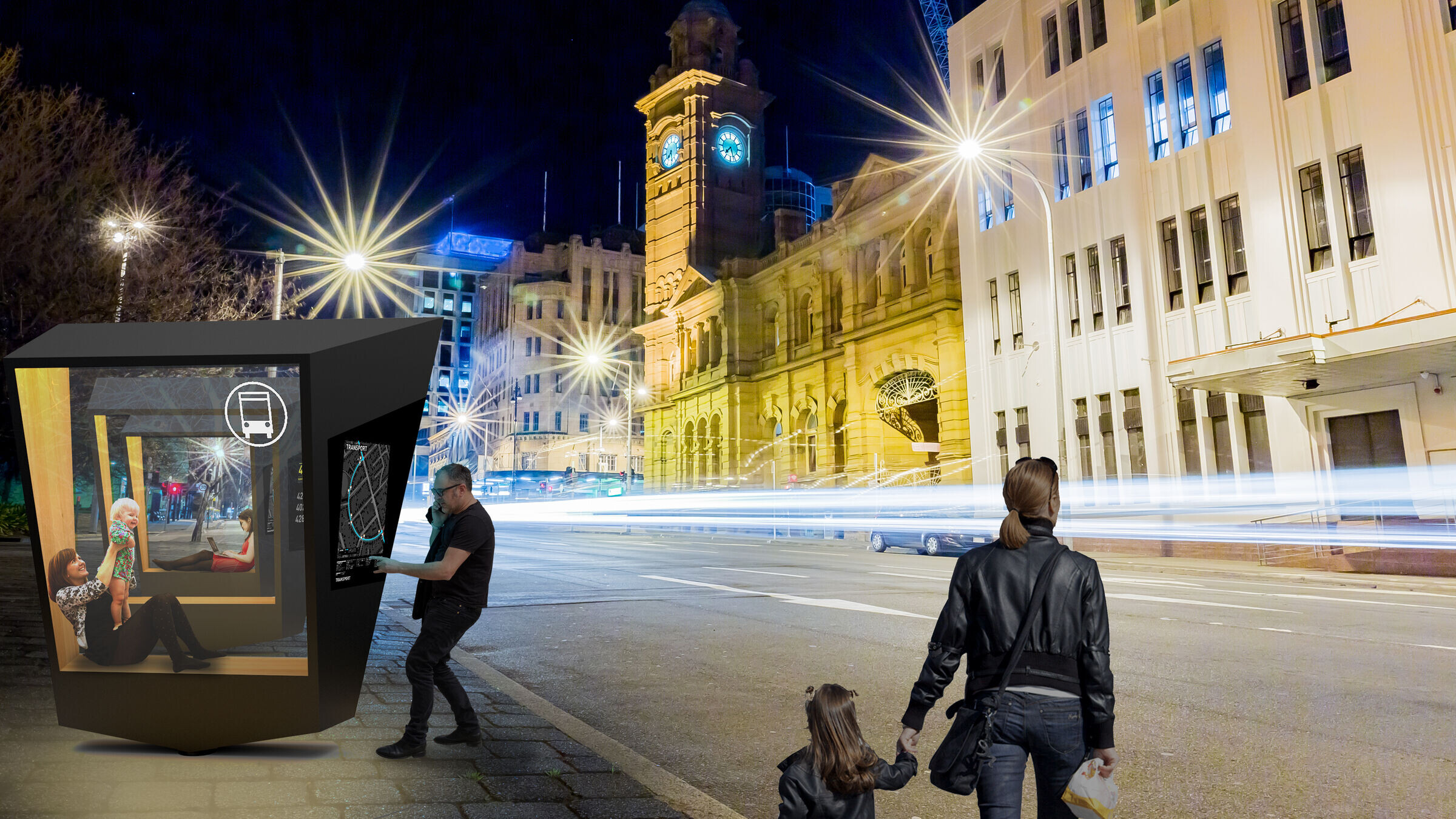Hobart Micro-Icons is an adaptive design approach to smart urban transport shelters and social infrastructure. The project is the first-prize winner of the Smarter Hobart Challenge, a two-stage international design competition that was run by the City of Hobart and received over 120 entries from around the globe.
Rather than developing a single bus shelter design, Supermanoeuvre developed an innovative end-to-end, computational design and fabrication process which enables shelters to be easily configured to each site. Central to that workflow is the use of Augmented-Reality (AR) within the design chain allowing each shelter to be viewed and configured on-site (via Microsoft’s Hololens 2) before being approved for manufacture.


Envisaged by supermanoeuvre as a suite of ‘Micro-Icons’ for Hobart, the winning design embraces the potential of a high population of carefully designed elements to enhance everyday experiences and become a loved and integral part of the life and identity of a city. Cultural references for the project include London’s double-decker buses, New York’s yellow taxi cabs and even Berlin’s ‘Amplemann’, however for Hobart the urban ambition is far greater. Central to the vision of the project is an adaptive design approach that services the community’s evolving needs and future technological change. The project enacts a continuous and incremental form of urban acupuncture through the serial insertion of small place-specific elements. Extending the social contribution of the shelters are a suite of add-ons and stand-alone elements that deploy the design language, adaptive fabrication process and materials of the system. These range from micro-business plug-ins that allow a barista to enhance (and benefit from) the peak hour rush to bicycle repair stations, parcel lockers, electronics recycling, electric scooter docks, book exchanges and vitrines to display the work of local artists.

While each shelter is place-specific, their construction is consistent and draws upon the broader Tasmanian history of forestry and timber craft. In collaboration with just-launched Wynyard-based company CUSP Building Solutions, the shelters will be constructed from locally grown, un-thinned plantation hardwood. Previously destined to become paper pulp, the Eucalyptus Nitens timber will instead be shaped via automated file-to-factory fabrication processes and assembled into the world’s strongest Cross Laminated Timber [CLT]. The result, a new approach to construction in Tasmania that yields a significant value-capturing of the state’s managed forest resources and one that enables the creation of new local industries that foster job creation and skills development in new sustainable manufacturing and construction techniques.

Choosing against this important aspect of city making being given over to an advertising company (as in Sydney and Melbourne) has allowed the City of Hobart to ensure its investment yields multiple benefits including supporting small- and medium-sized Hobart- and Tasmanian-based businesses contracted to supply parts and materials and to fabricate, assemble and install the shelters.















