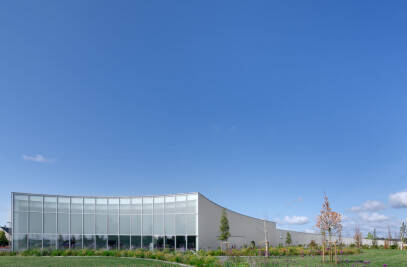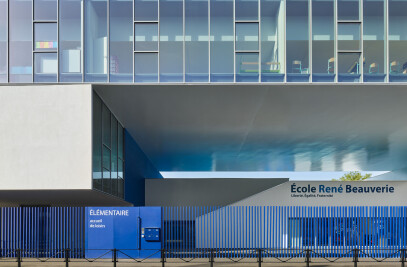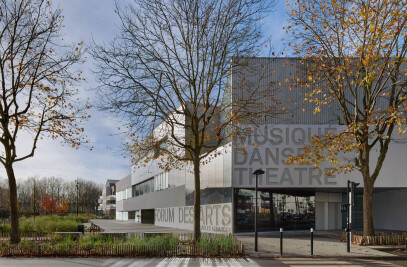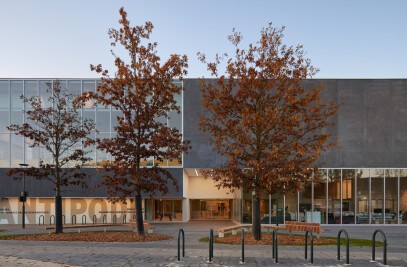115-beds unit This care and retirement home has been built in the heart of the Normandy bocage near the village of Orbec. The building follows the sloping curve of the hillside, and is visible from the valley. To reduce the visual impact of this imposing building, we felt it preferable to divide it up. We achieved the desired effect by using the colour green, with the result that the building both blends into the larger landscape and reflects the rural nature of the site. The under-faces of the overhangs and the white walls of the base produce a feeling of lightness. Each of the living units fits into one section of the building, and all are connected to a south-facing street, backed by the hill. This arrangement gives views through the building from one side to the other, with light punctuating the traffic routes and achieving maximum variety. The colour red destructures the space and adds dynamic. We have avoided using the conventional colours of the hospital environment. The building has been designed to enhance the living and walking areas. Its strength lies in its relationship with the landscape.
| Element | Brand | Product Name |
|---|---|---|
| Manufacturers | Jung HQ | |
| painting | Durand | |
| Kitchen expert | Ecotral | |
| Electricity | Eiffage Energie | |
| Plastering | Jobin Platre Moderne | |
| Kitchen and frozen chamber | MBI |

Home for dependent elderly people and nursing home in Orbec
Dominique Coulon & associés as ArchitectsProject Spotlight
Product Spotlight
News

Fernanda Canales designs tranquil “House for the Elderly” in Sonora, Mexico
Mexican architecture studio Fernanda Canales has designed a semi-open, circular community center for... More

Australia’s first solar-powered façade completed in Melbourne
Located in Melbourne, 550 Spencer is the first building in Australia to generate its own electricity... More

SPPARC completes restoration of former Victorian-era Army & Navy Cooperative Society warehouse
In the heart of Westminster, London, the London-based architectural studio SPPARC has restored and r... More

Green patination on Kyoto coffee stand is brought about using soy sauce and chemicals
Ryohei Tanaka of Japanese architectural firm G Architects Studio designed a bijou coffee stand in Ky... More

New building in Montreal by MU Architecture tells a tale of two facades
In Montreal, Quebec, Le Petit Laurent is a newly constructed residential and commercial building tha... More

RAMSA completes Georgetown University's McCourt School of Policy, featuring unique installations by Maya Lin
Located on Georgetown University's downtown Capital Campus, the McCourt School of Policy by Robert A... More

MVRDV-designed clubhouse in shipping container supports refugees through the power of sport
MVRDV has designed a modular and multi-functional sports club in a shipping container for Amsterdam-... More

Archello Awards 2025 expands with 'Unbuilt' project awards categories
Archello is excited to introduce a new set of twelve 'Unbuilt' project awards for the Archello Award... More


























