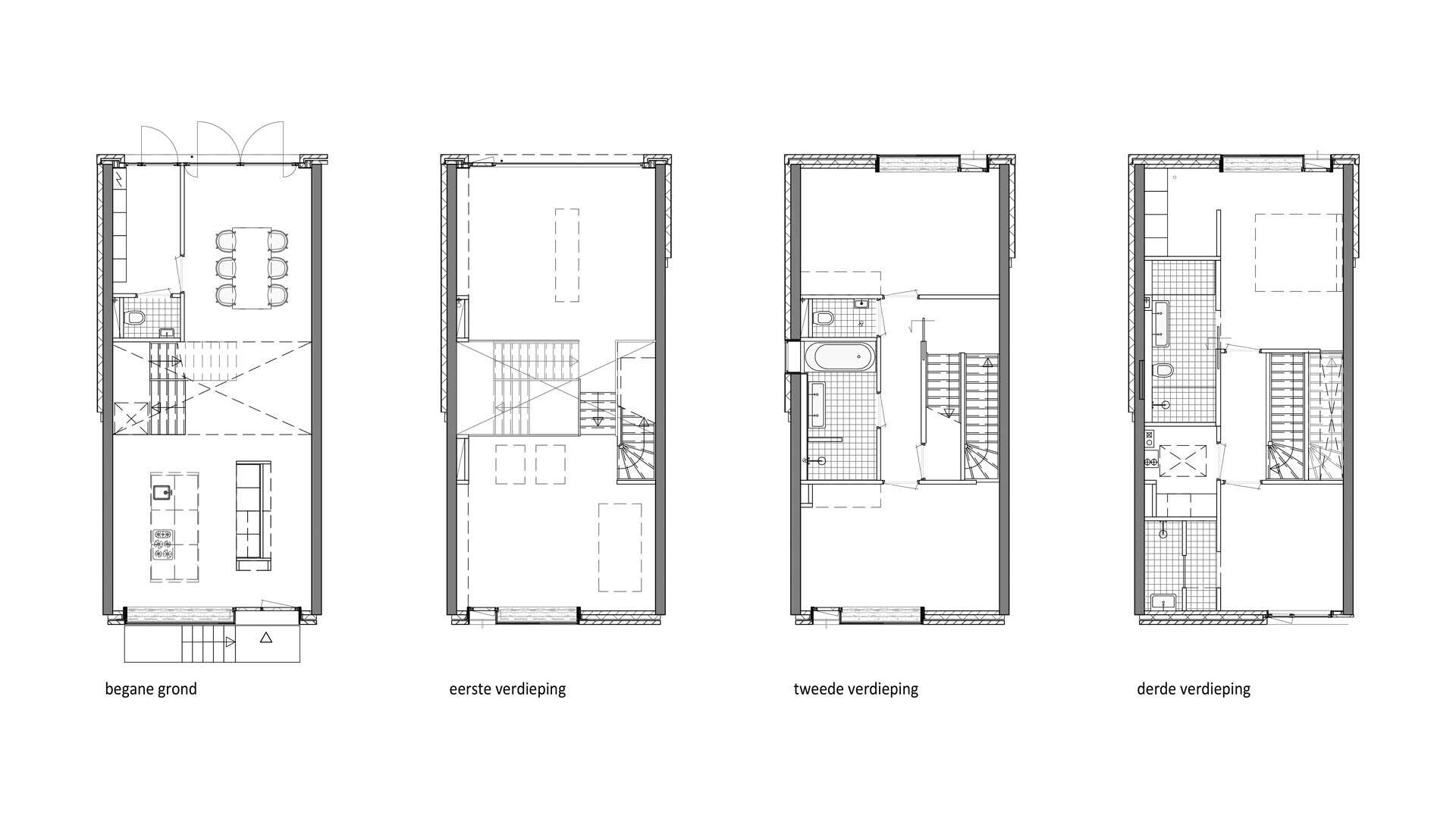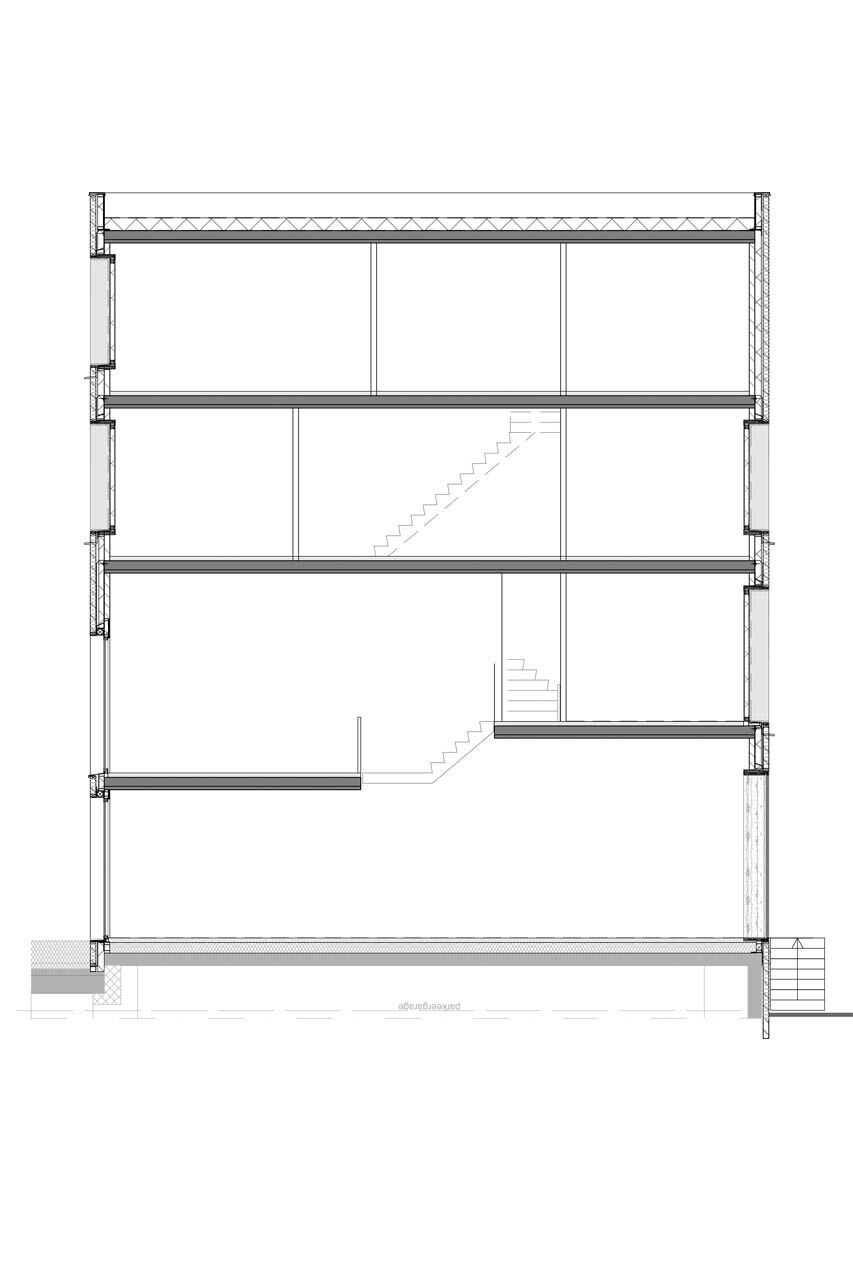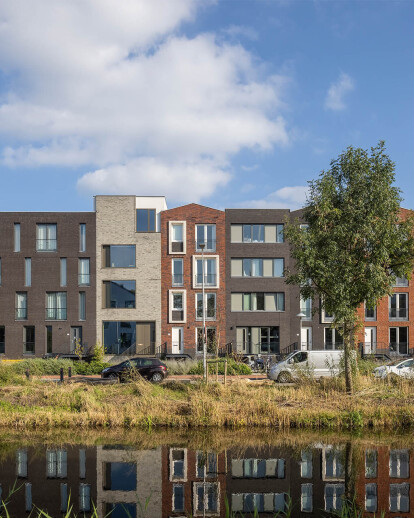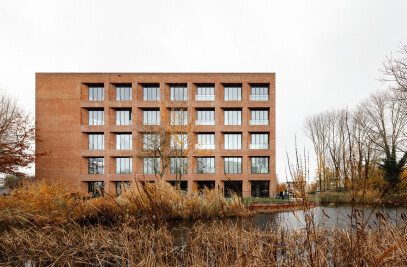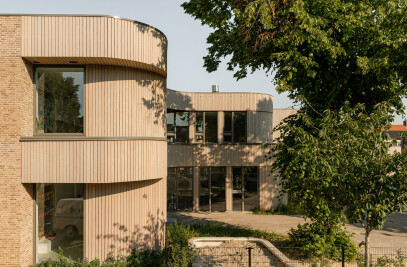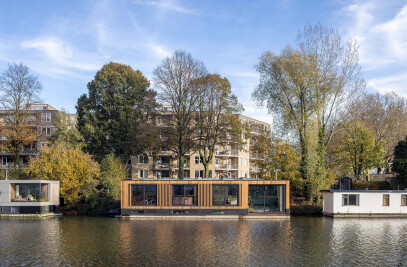A new housing block will be built on the former 'Veemarkt' terrain in Utrecht. Two self-building plots are assigned within this block. High qualifications are demanded by the municipality of Utrecht concerning sustainability and energy consumption. An 'energy performance coefficient' (EPC) of 0,0 and a GPR (sustainability ranking) of 8.16 are requiered to obtain a building permit. For plot 9 we have designed a four story high house.
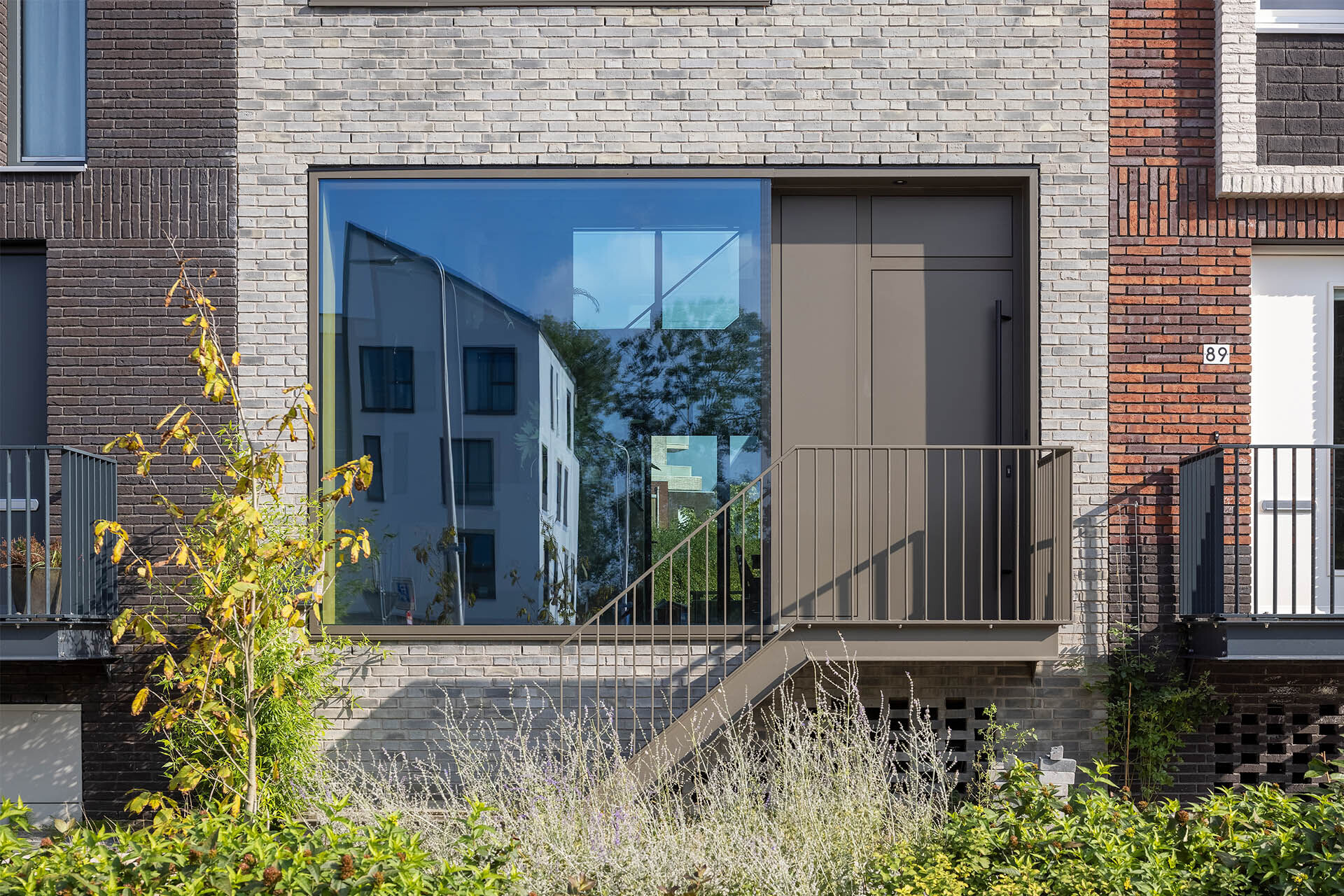
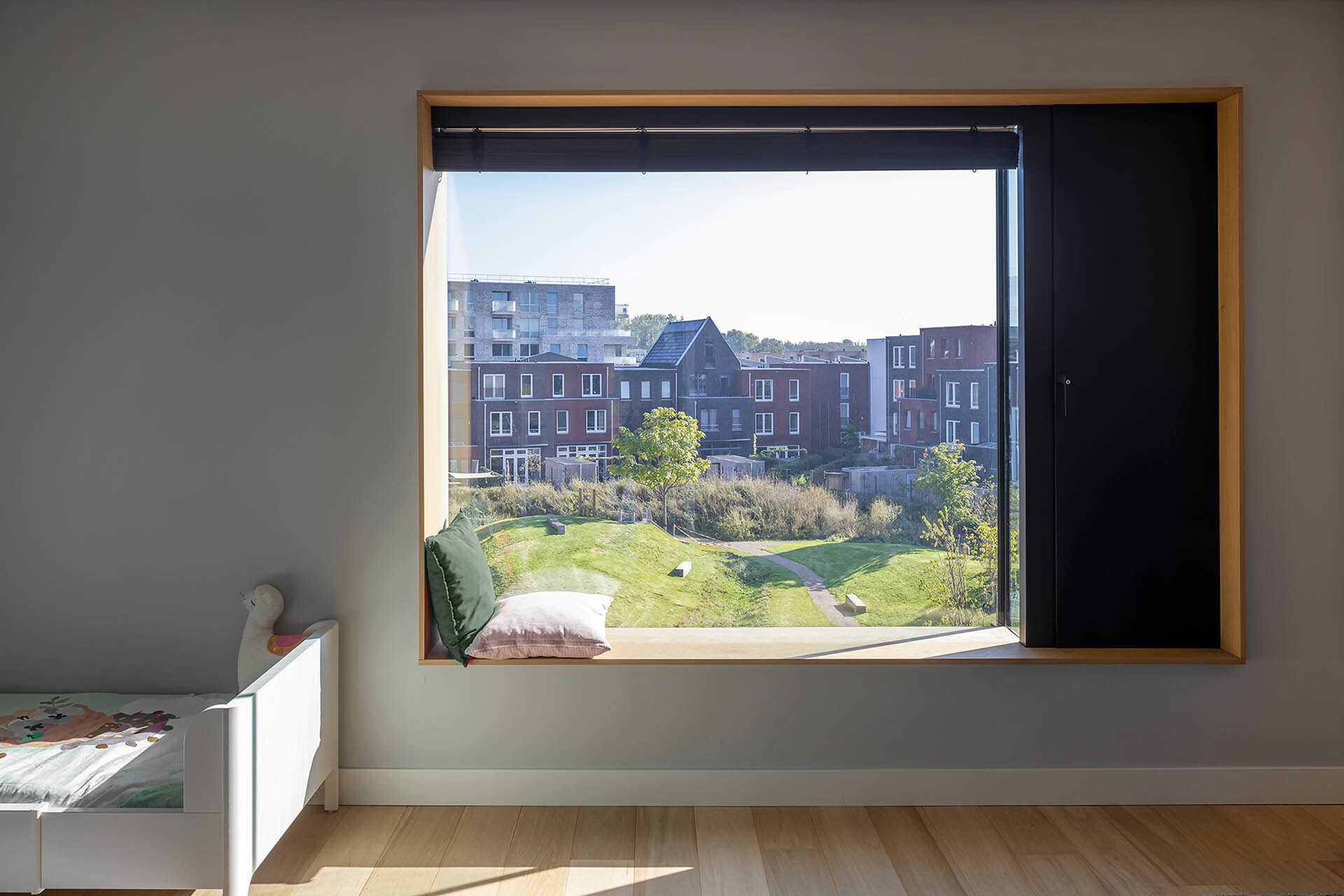
The four floors are divided into two living floors and two bedroom floors. The living floors are configured as a split level and are connected through a central staircase. By using different floor heights a visual connection between the living spaces becomes possible. The kitchen and working space have a height of 3.6 meters this way! The bedroom floors are connected by another staircase which is lighted by a central skylight.
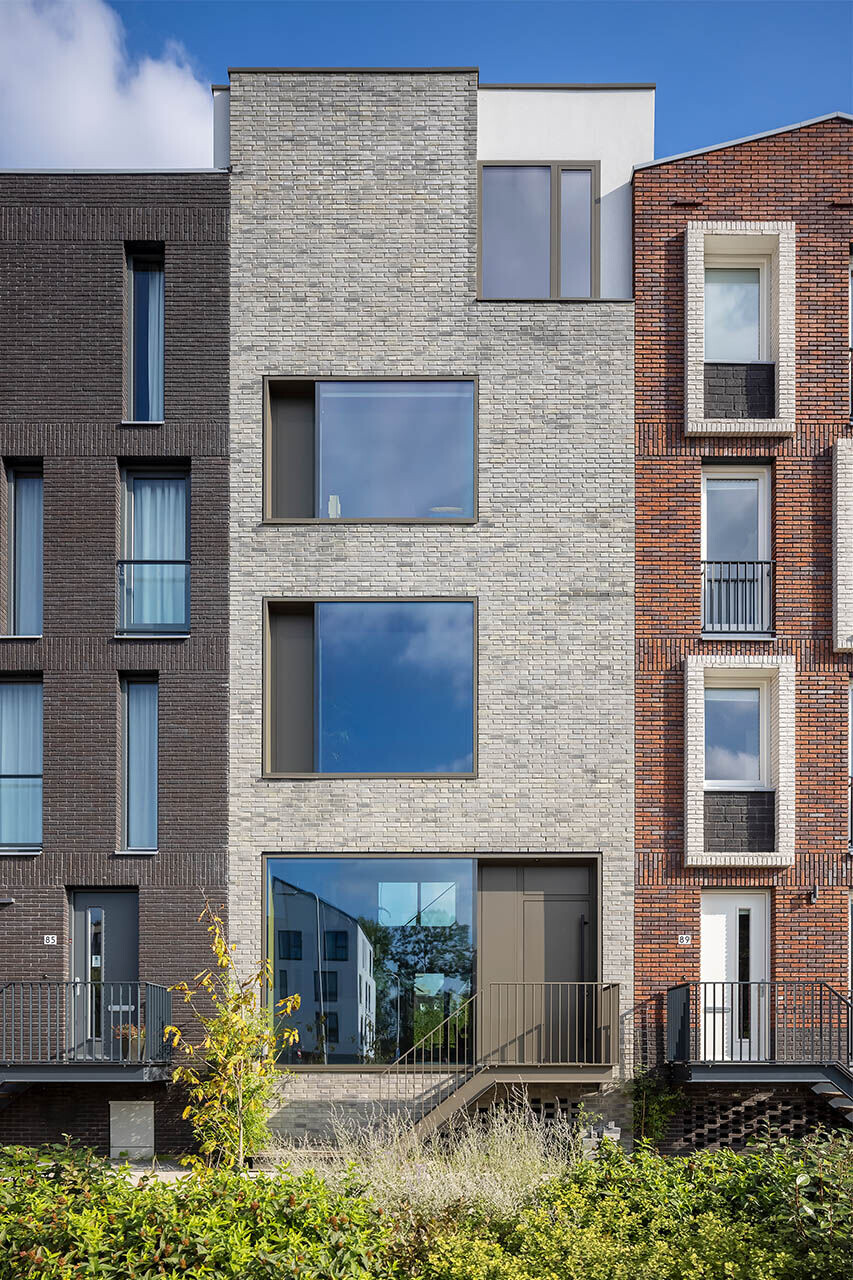
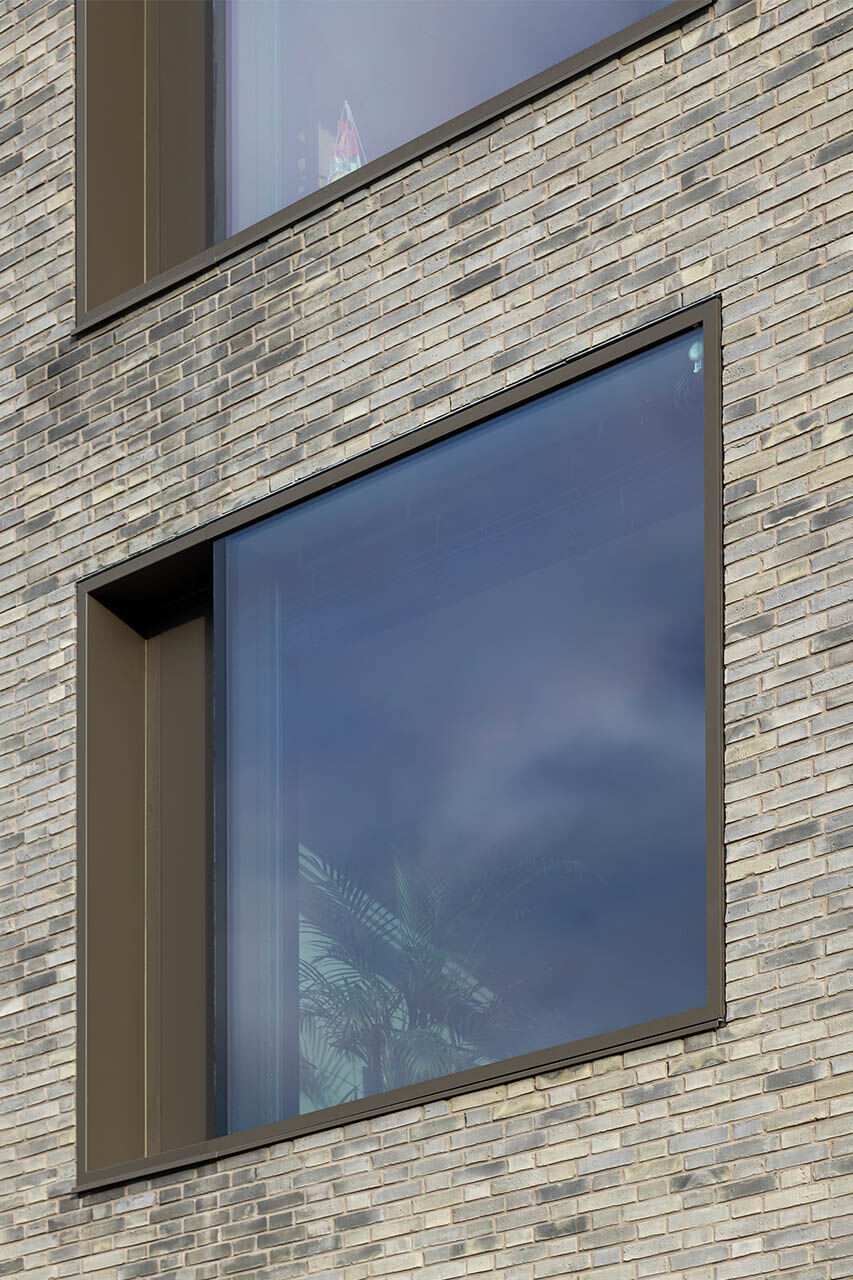
The window frames in the bedrooms provide a bench in the window. The thin glass frame makes a clear contrast with the surrounding buildings. Because of the different window heights, the architecture of the individual building is further emphasized. Because the house with its garden is built on a parking garage, the house is 1.5 m above street level.
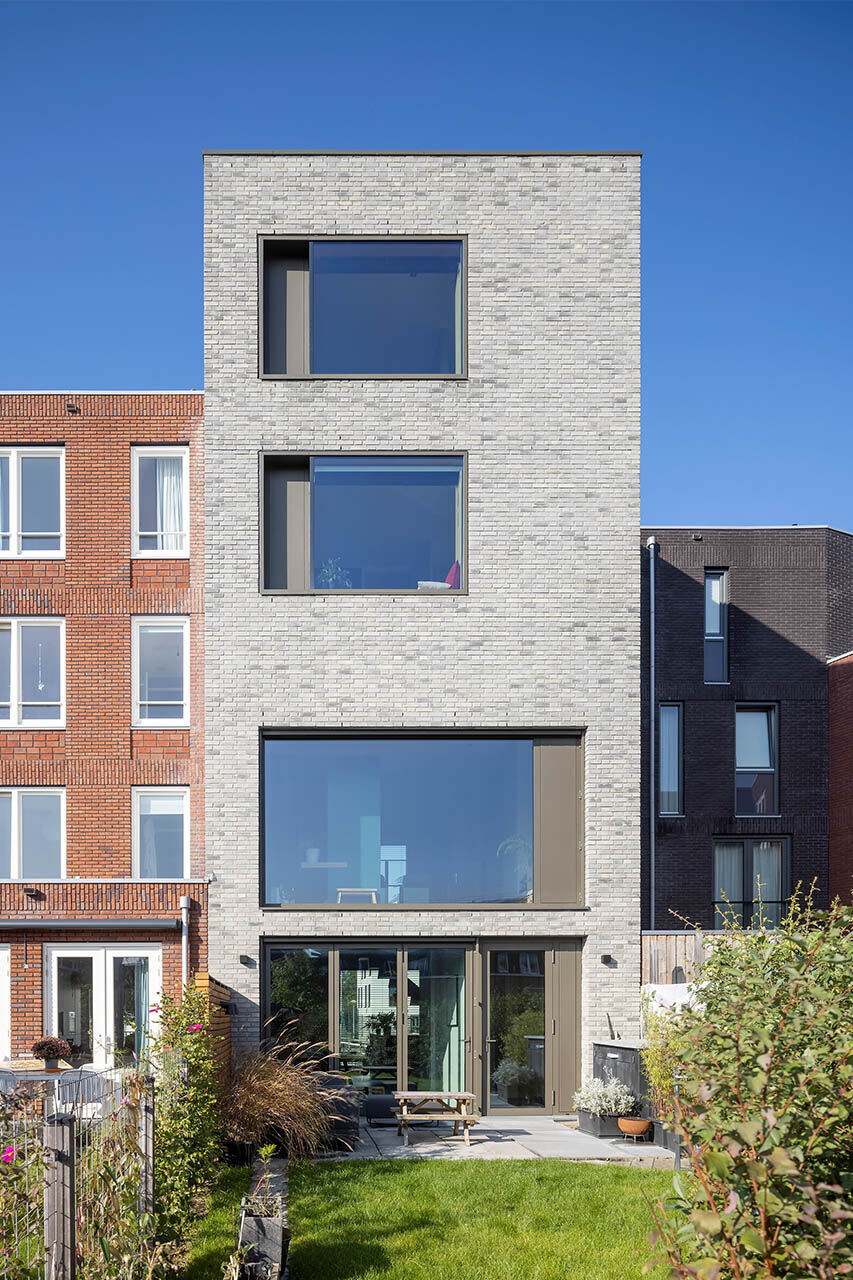
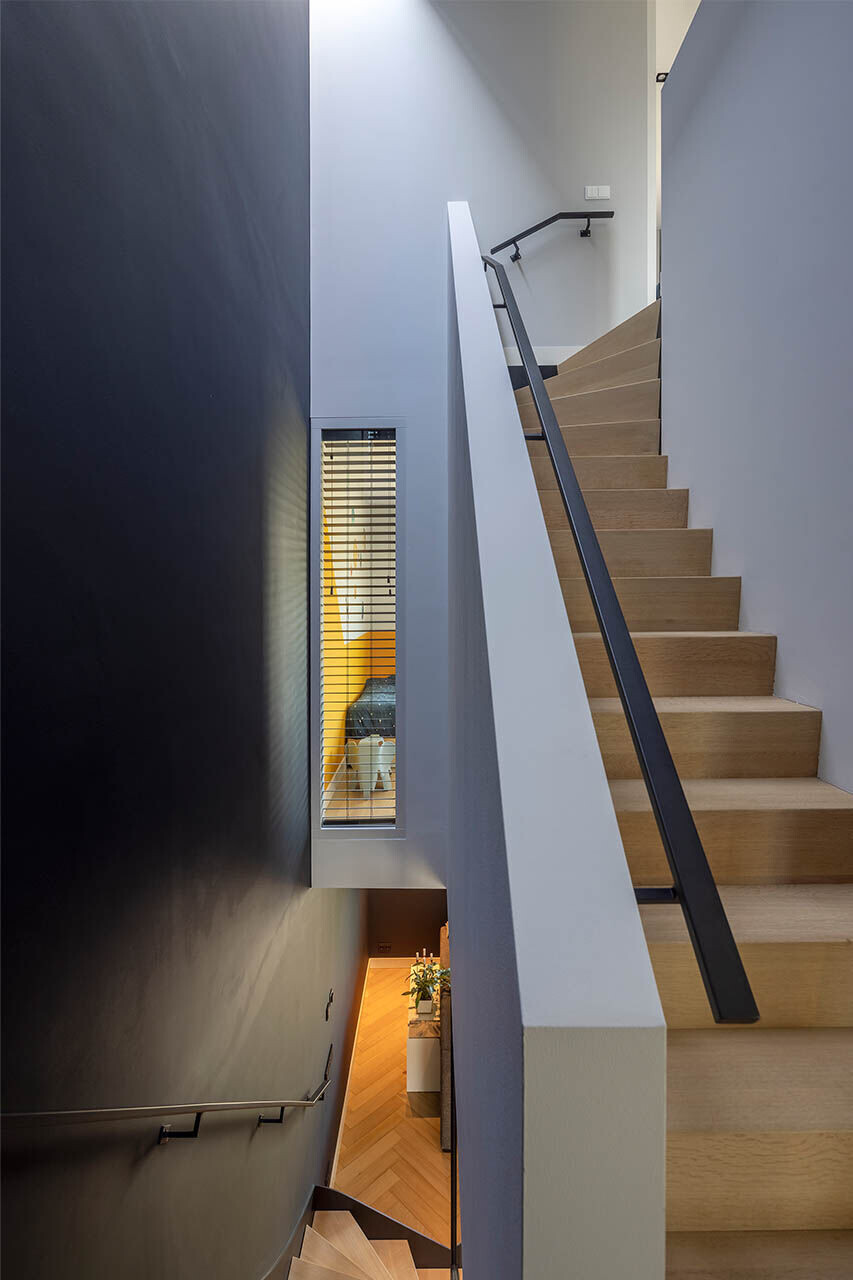
Team:
Architect: EVA architecten
Contractor: van BaarenAannemers
Photography: Luuk Kramer
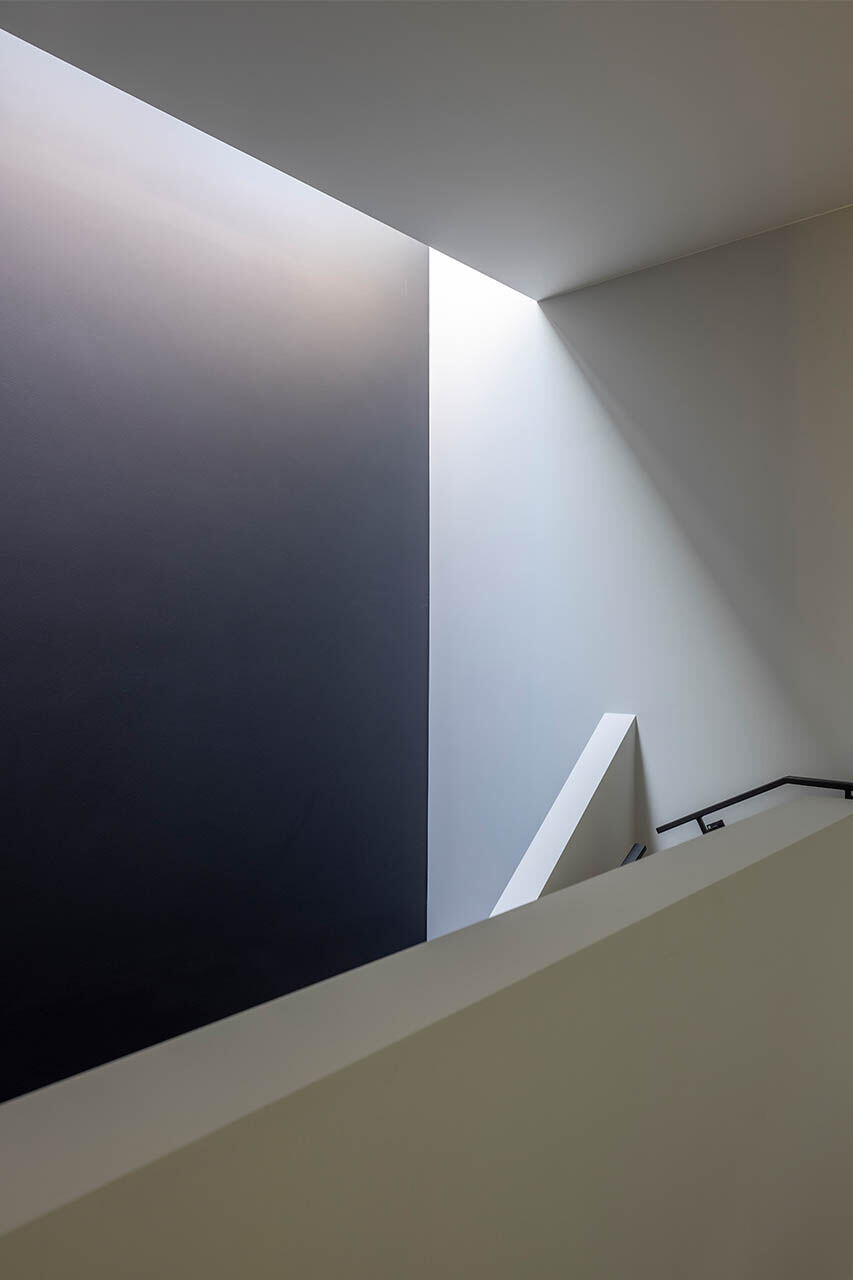
Material used:
1. Facade cladding:
Brick, Petersen-Tegl, Petersen
Stucco, Strikolith
2. Flooring: Cast floor, cast floor ‘’ode aan de vloer’’, Pro Gietvloer
3. Doors:
Wooden door (interior), Reinaerdt bv
Aluminium door (exterior), Reynaers
4. Windows: Aluminium window, Reynaers
5. Roofing: High-performance synthetic rubber roofing system ‘SPSR’’
