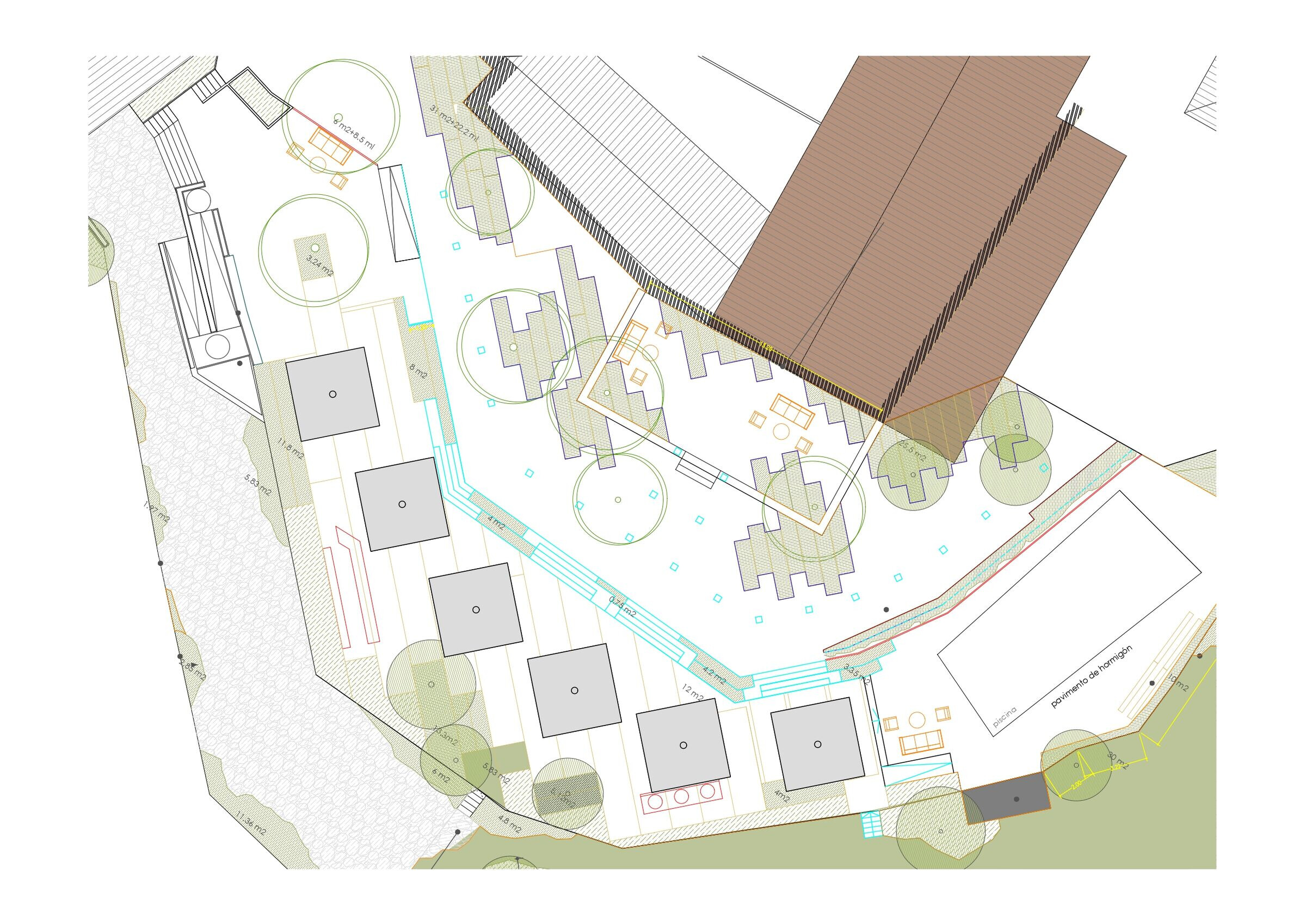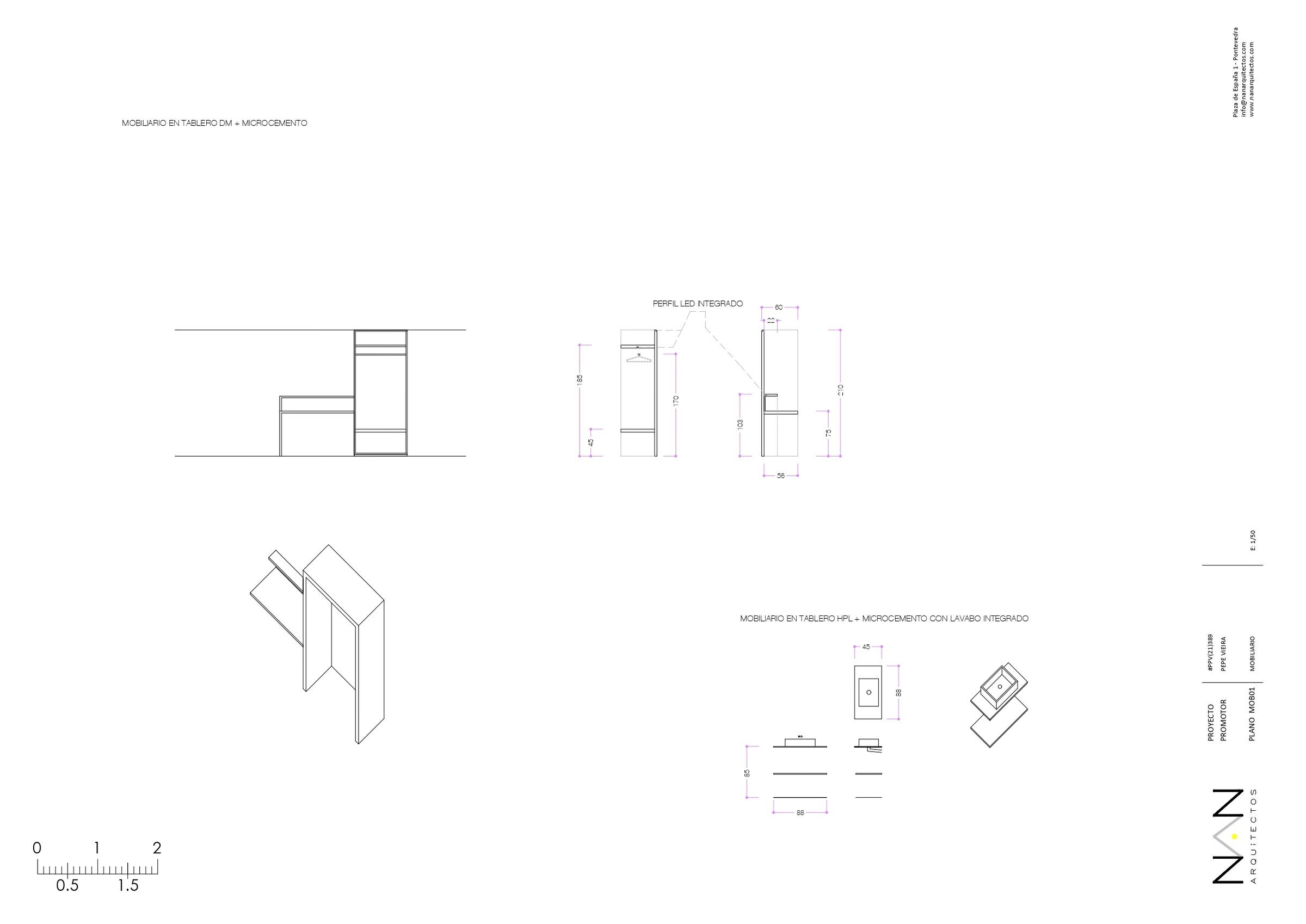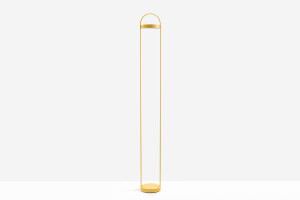The action is concentrated in the existing Pazo and the spaces around it. The whole set includes the construction of a Pazo, gardens, exterior access spaces, swimming pool and events pavilion.
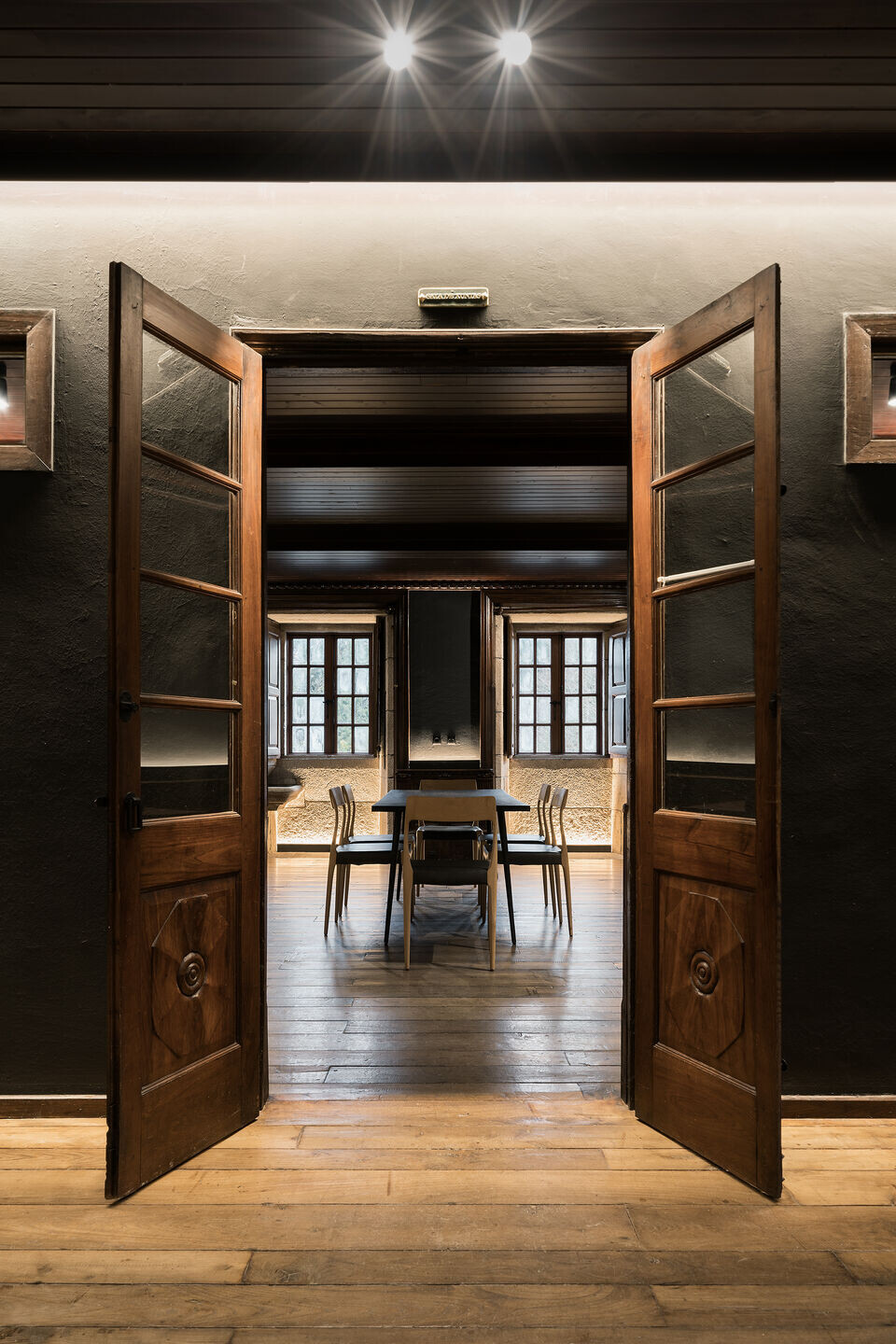
The main function for which the complex is intended is to hold events, especially weddings. For this, it was necessary to adapt the entire exterior space and the pavilion to a more contemporary aesthetic that would accompany the promoter's brand image and facilitate the connection between the different spaces.

The common thread of the entire action is the topography of the environment, this is transmitted in inclined planes that are introduced into the façade and accessibility through stairs and ramps in the exterior space.
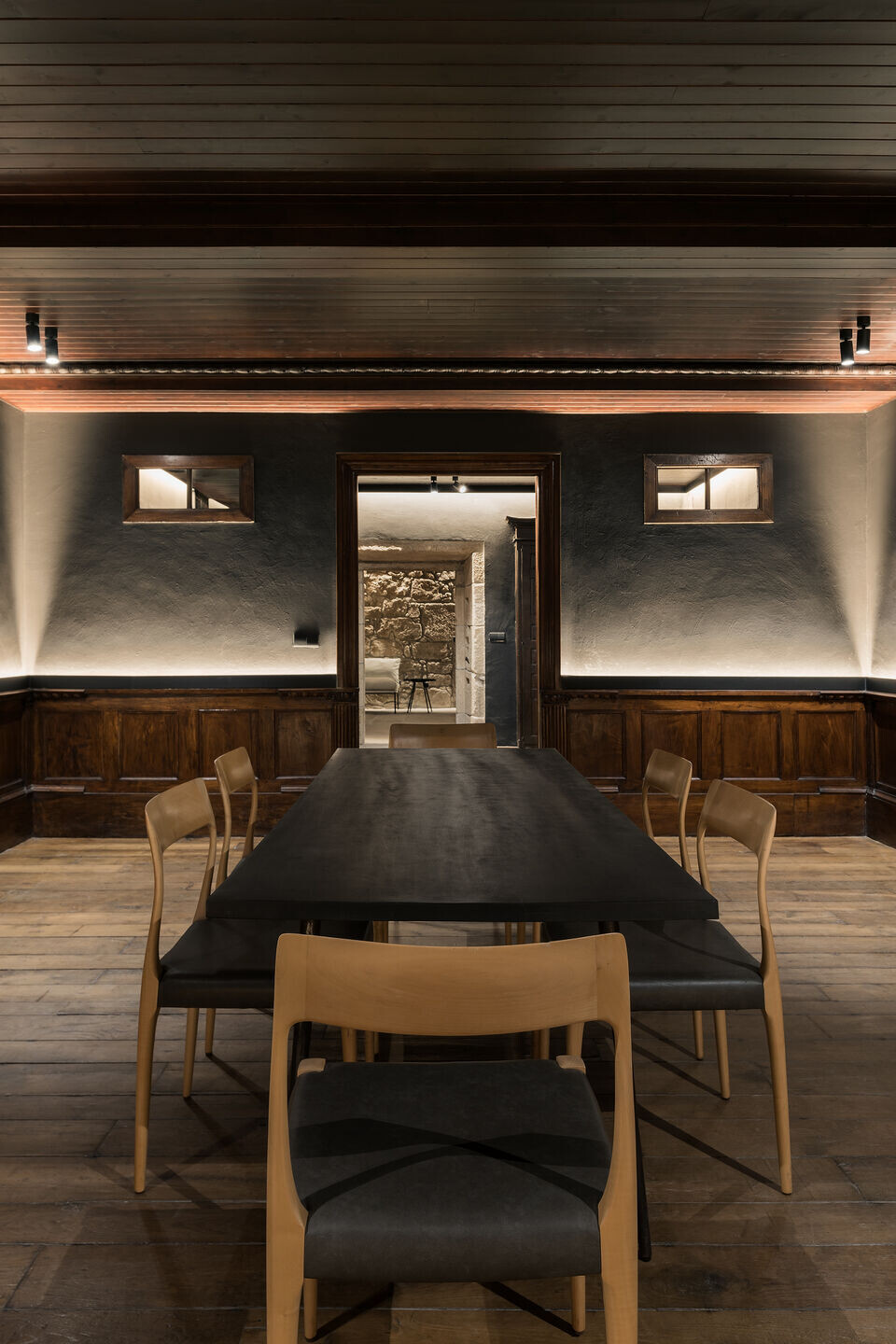
The façade of the pavilion is covered by a microperforated aluminum membrane that gives it a significant volume of inclined planes and at the same time does not limit visibility or light from inside to outside and vice versa. Natural light, especially on the façade, and landscaping are also relevant within the project.
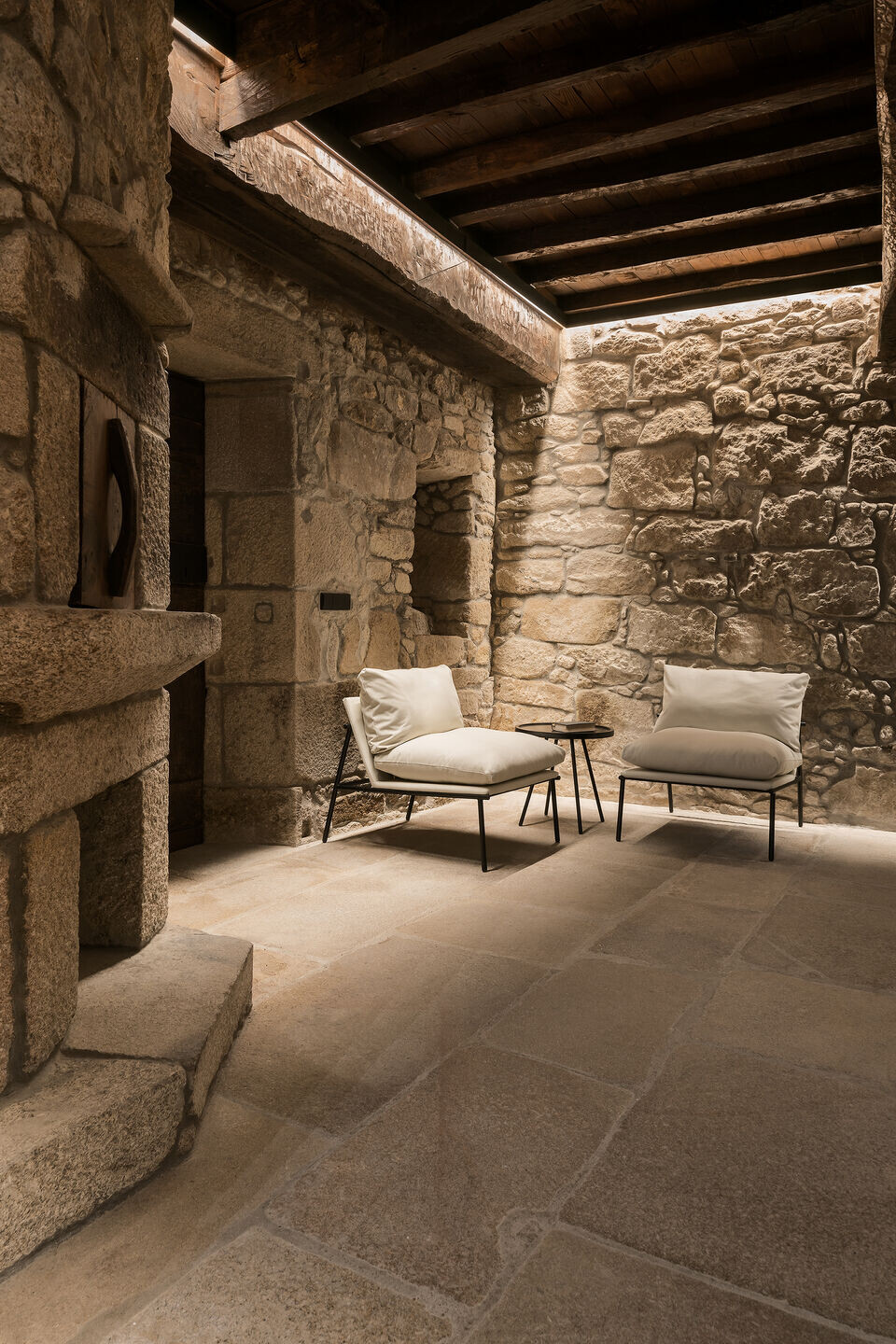
Inside the pavilion, two golden volumes configure transition spaces and at the same time order the rest of the surface, providing a simple reading of it. Inside the events area, a continuous flooring is chosen, avoiding joints and conveying elegance in contrast to the tables of the guests thanks to the homogeneous and neutral appearance it provides.
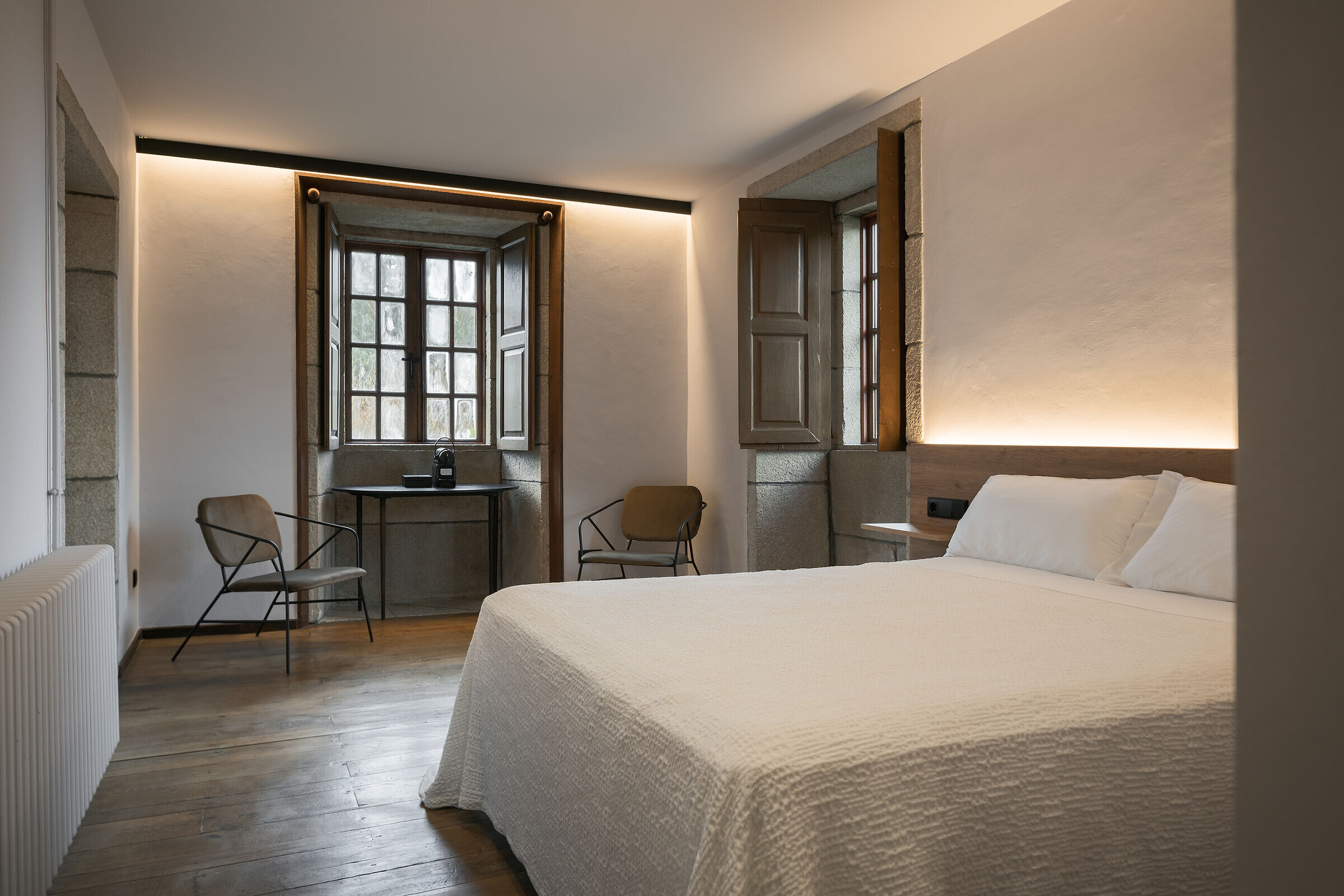
Lighting is treated in special detail. A sky of garlands is the main component that brings a festive air to this interior. This basic light provided by the garlands is reinforced with projectors that highlight the tables of the diners. An indirect lighting on the perimeter generates an ambient light that completes the space. The predominant colors are black and gold as tones similar to our promoter's brand, they also add elegance to a celebration space.
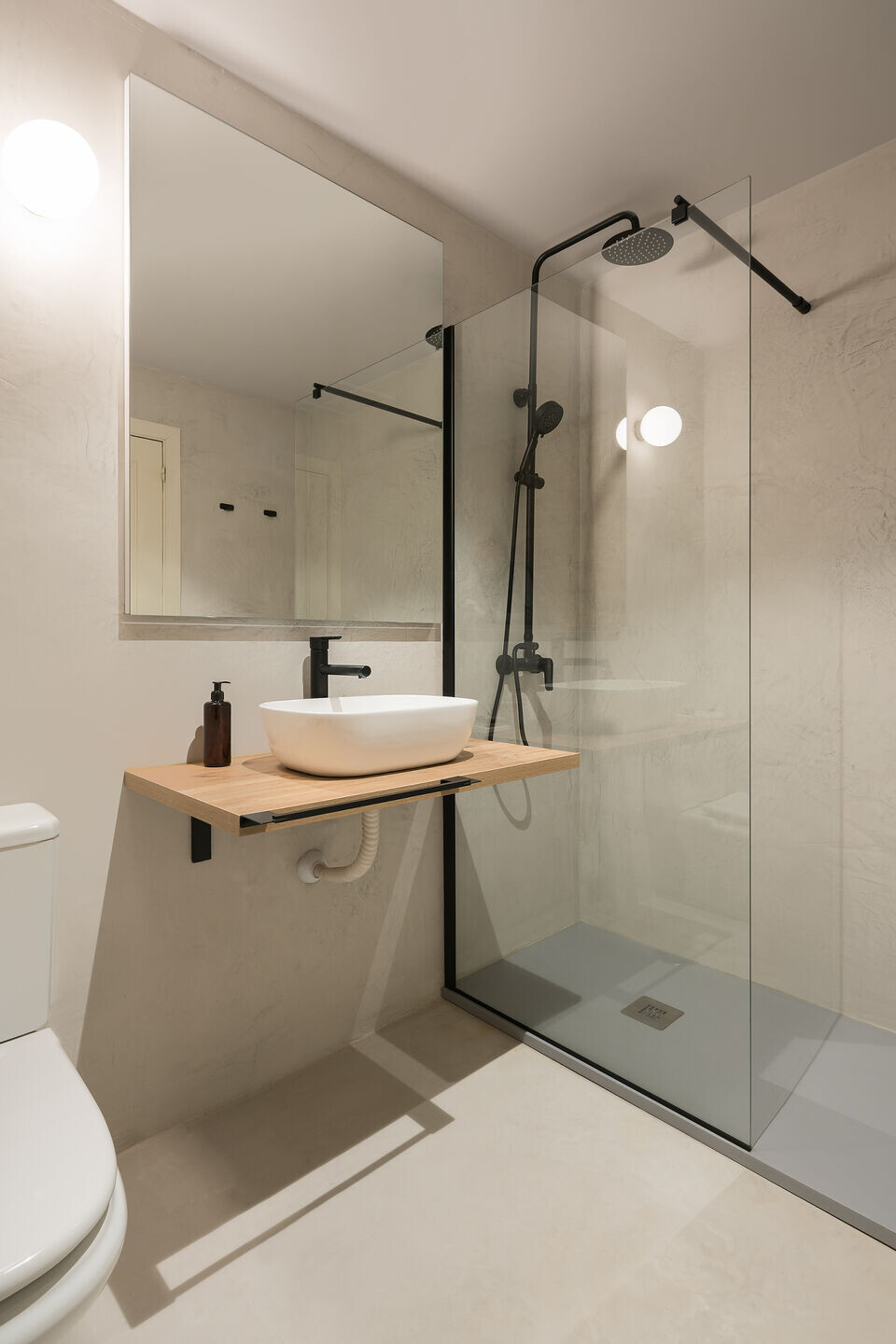
As far as the exterior is concerned, it acts in a completely respectful way with the existing elements. We introduce a large mass of concrete that surrounds the pool up to the access area to the pavilion that houses a cocktail space in between. The different platforms that are given a use within the event experience are recovered and, for this, they are connected by means of a large staircase leading to the main platform and different sets of lines that configure sections of stairs and ramps. In this way, the concrete "tongue" is attached to the ground in such a way that it performs different functions necessary to serve the entire complex.
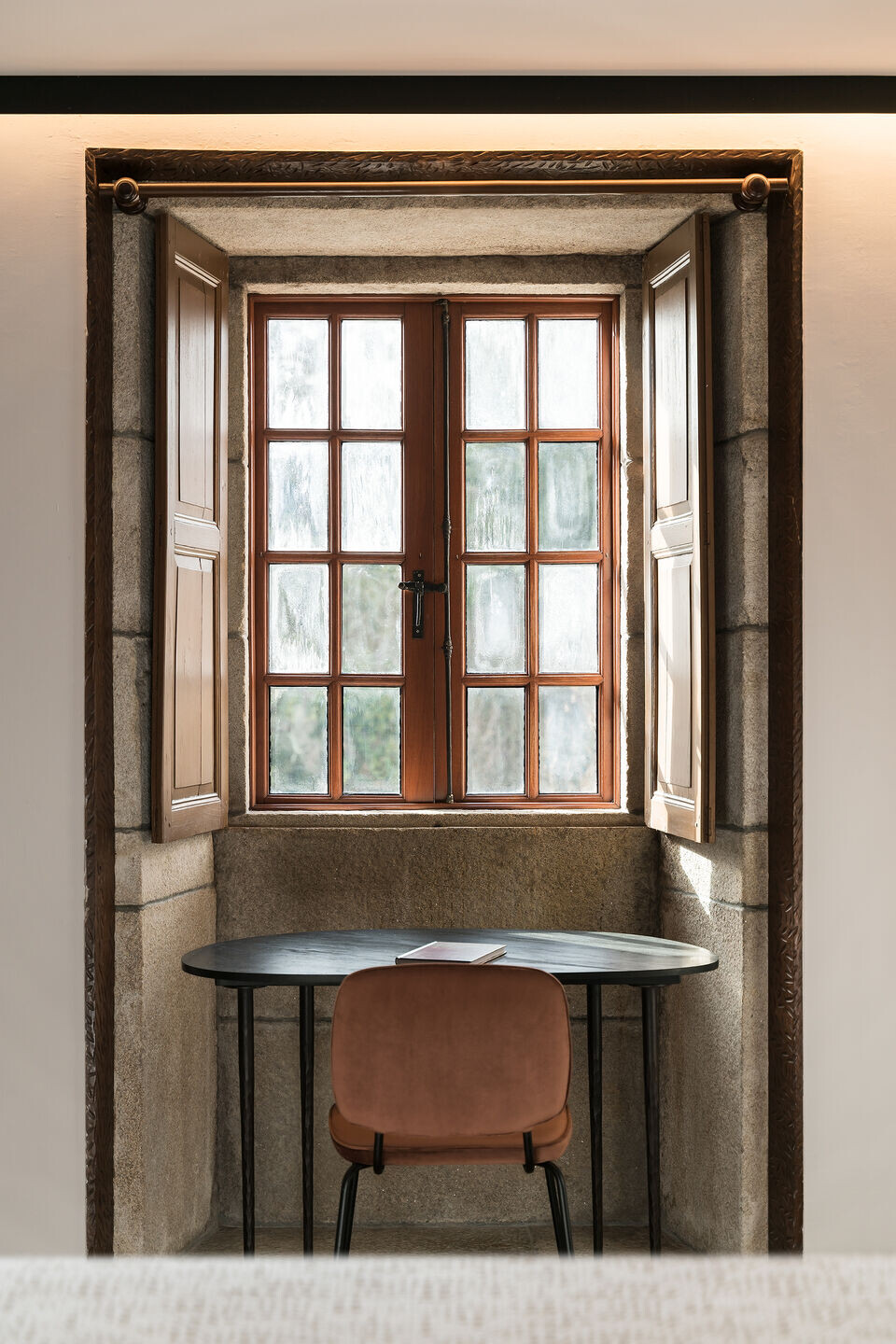
Intervention project inside the Pazo da Buzaca. The intervention seeks maximum dialogue with the built element. The lighting is worked in a very detailed way to create cozy and warm environments without the usual strident luminaires appearing in this type of space. In addition, it is intended that the light source go completely unnoticed, for this we introduce a lot of indirect light in order to bathe those most interesting architectural elements, likewise concentrated light is used for the same purpose.
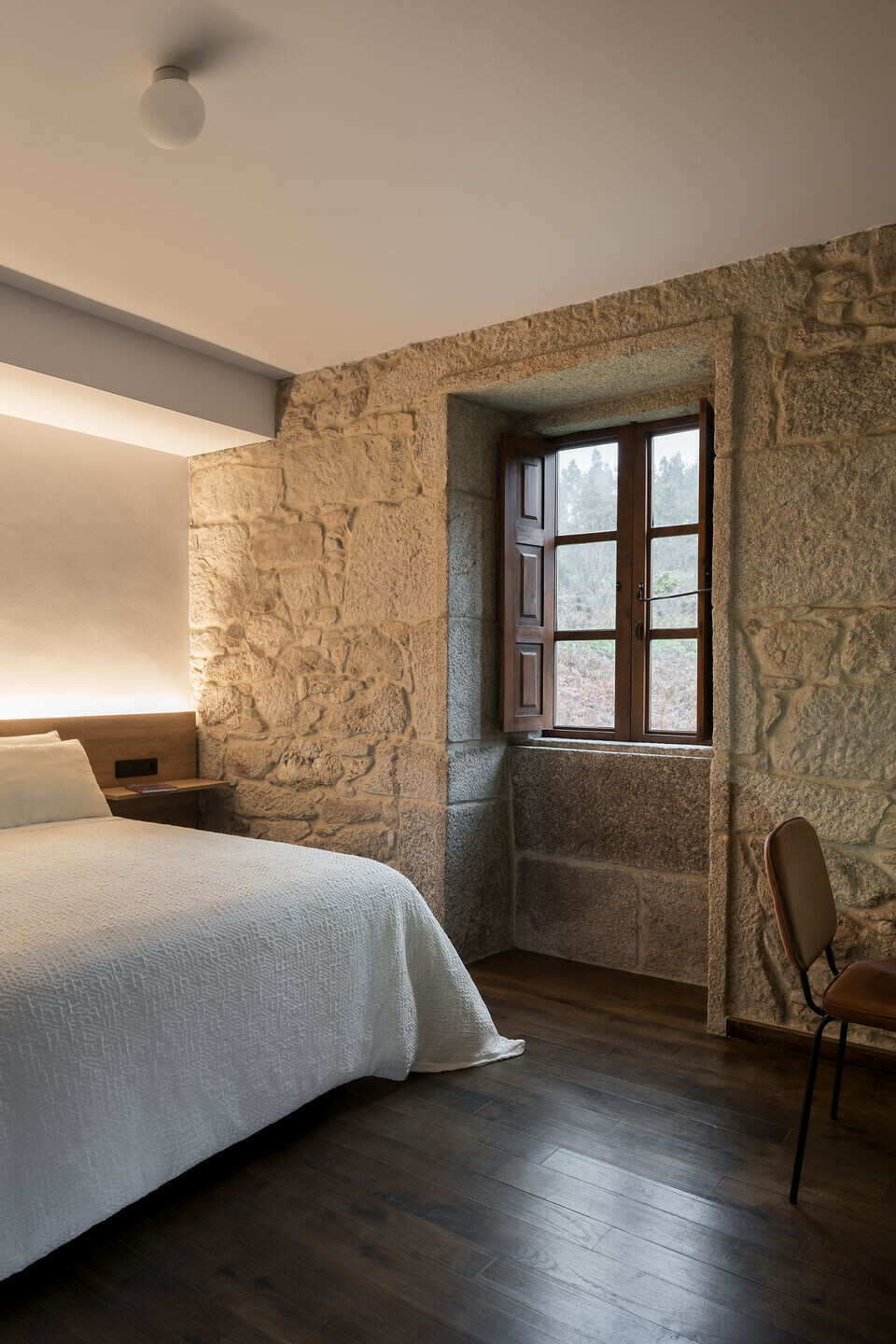
To enhance the lighting and highlight the beams of light, the space is darkened by painting it black, which provides elegance for a possible solemn act.This is accompanied by a careful choice of contemporary furniture with simple lines.
Be respectful of the pre-existence by emptying spaces and introducing elements that add meaning and value to the essence of the Pazo.
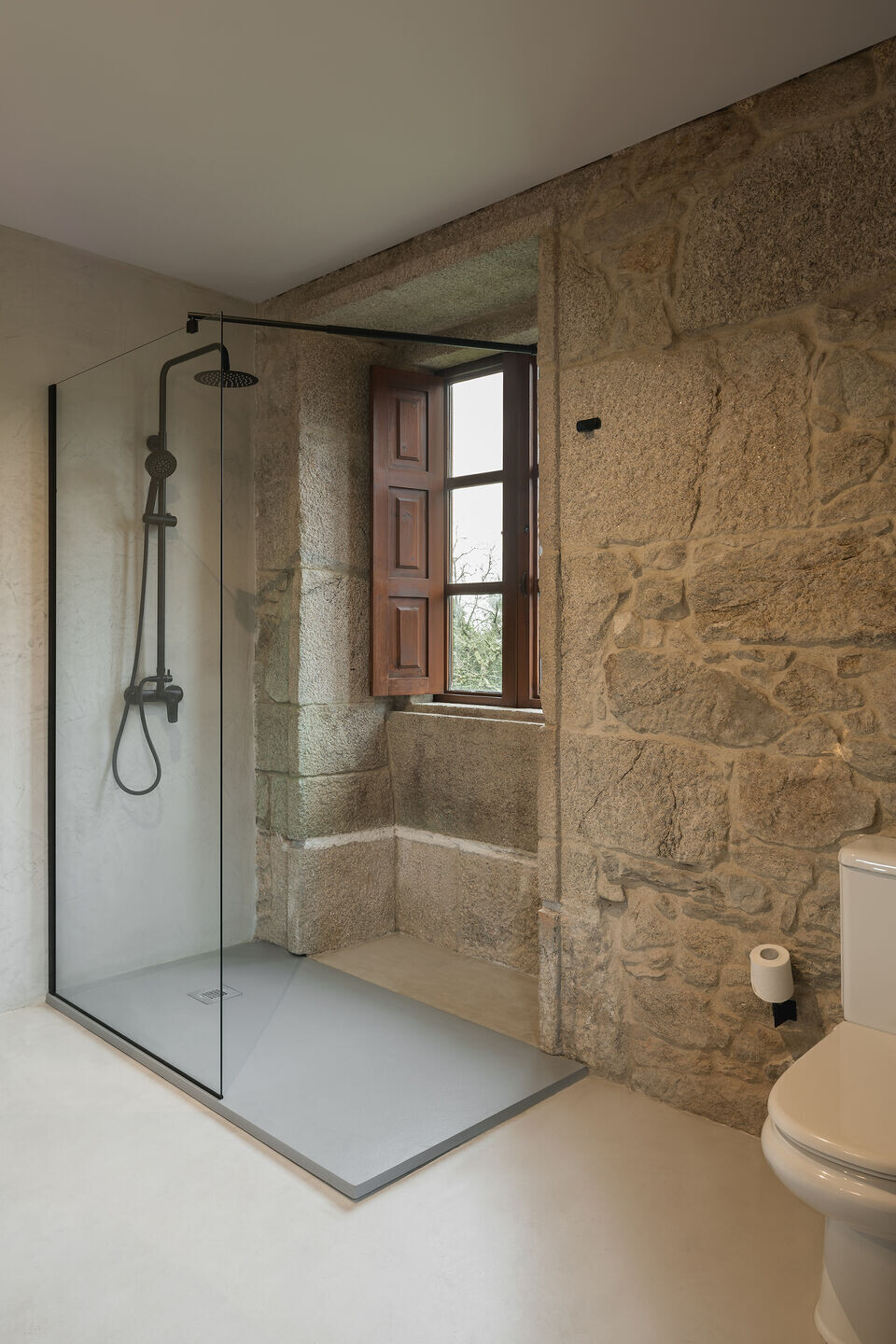
As for the rooms, the subtly sought to fit materials to give continuity to the existing elements, which is why most of the work is made of wood.
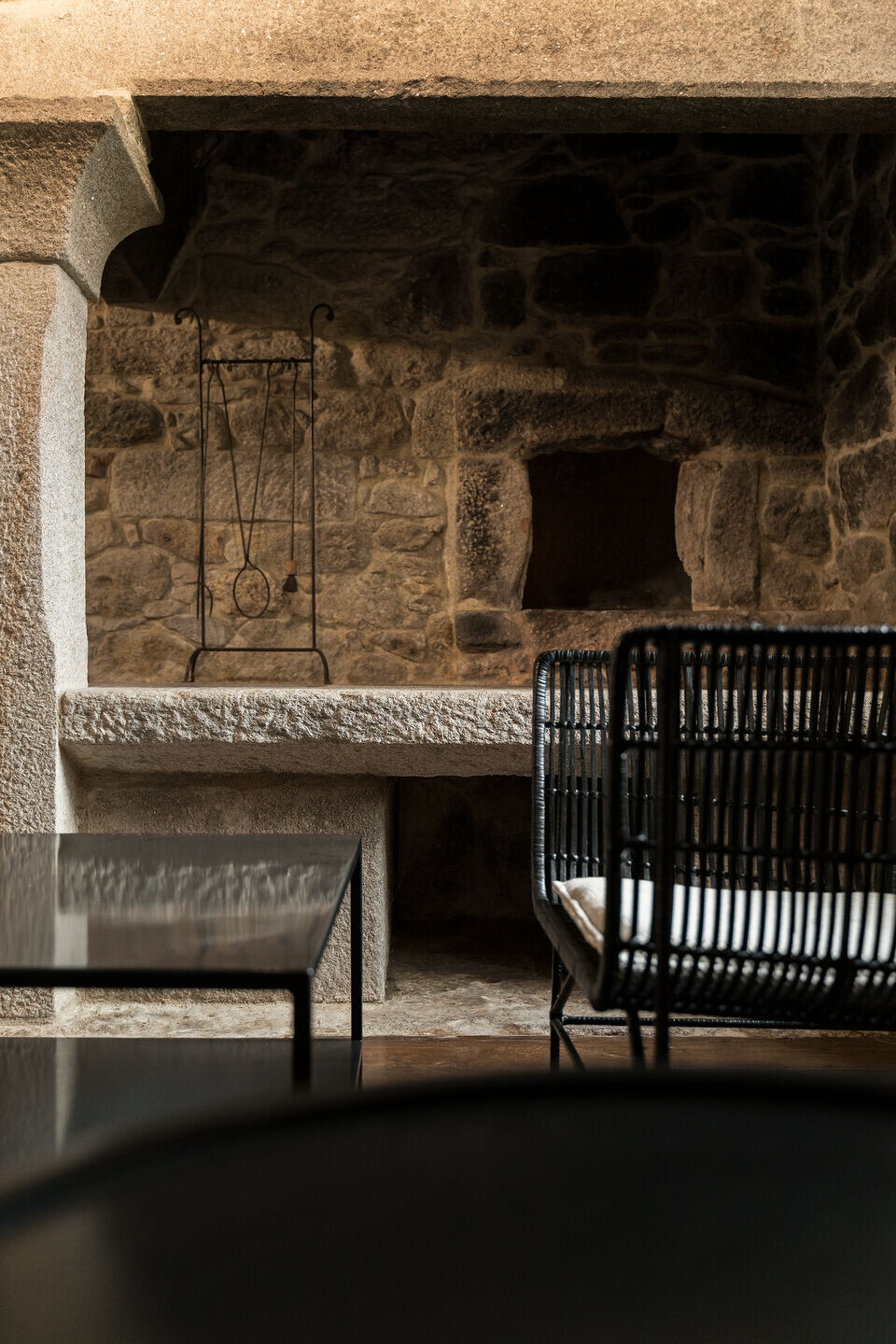
The lighting inside the rooms also plays a completely leading role, since, with its presence, it dresses the entire space, providing warm tones to the interior.
The simple lines without any type of ornamentation is an imperative within the intervention, since in this way we can contrast the previously arranged elements with the elements that we introduce, thus provoking a dialogue between the existing and the new.
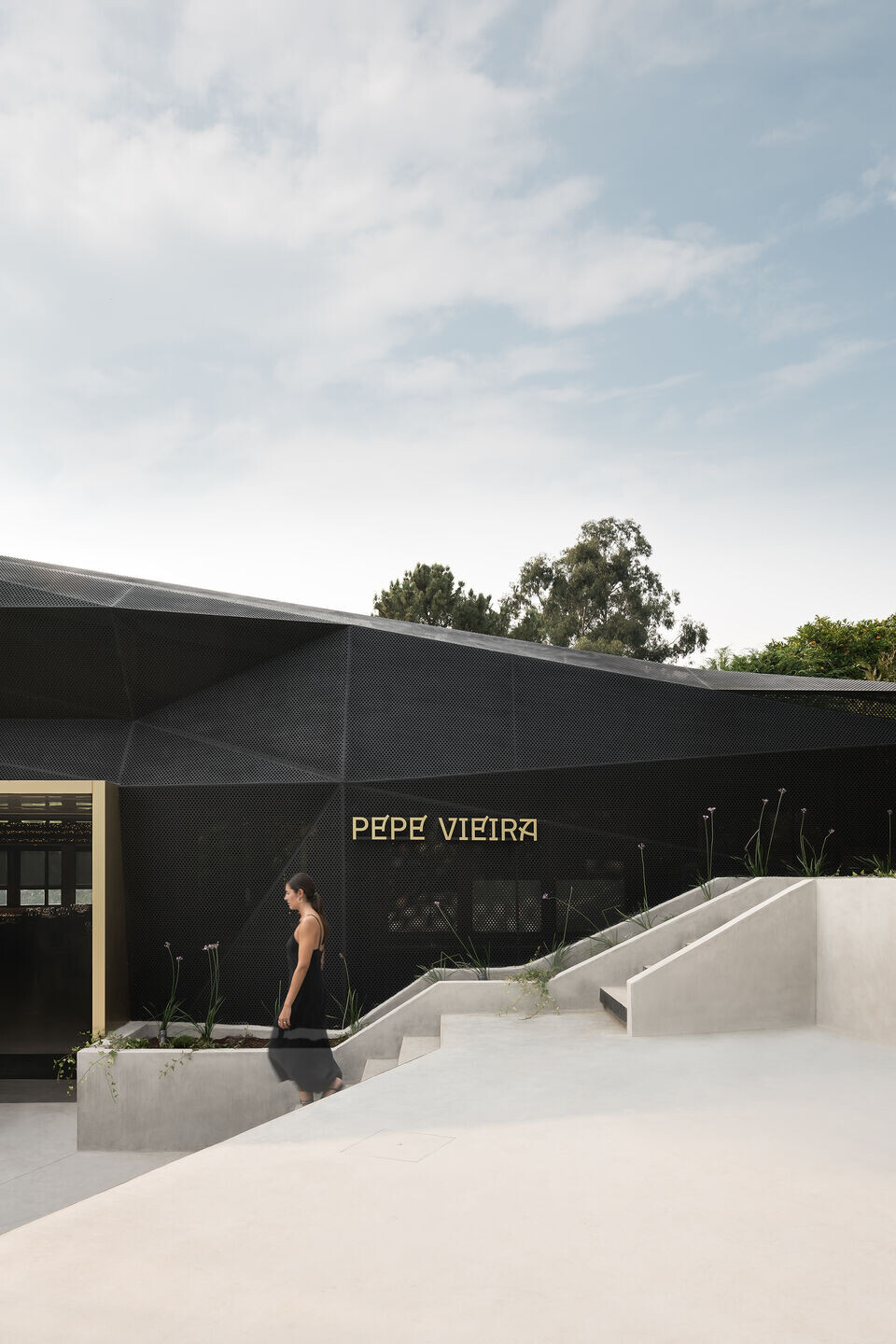
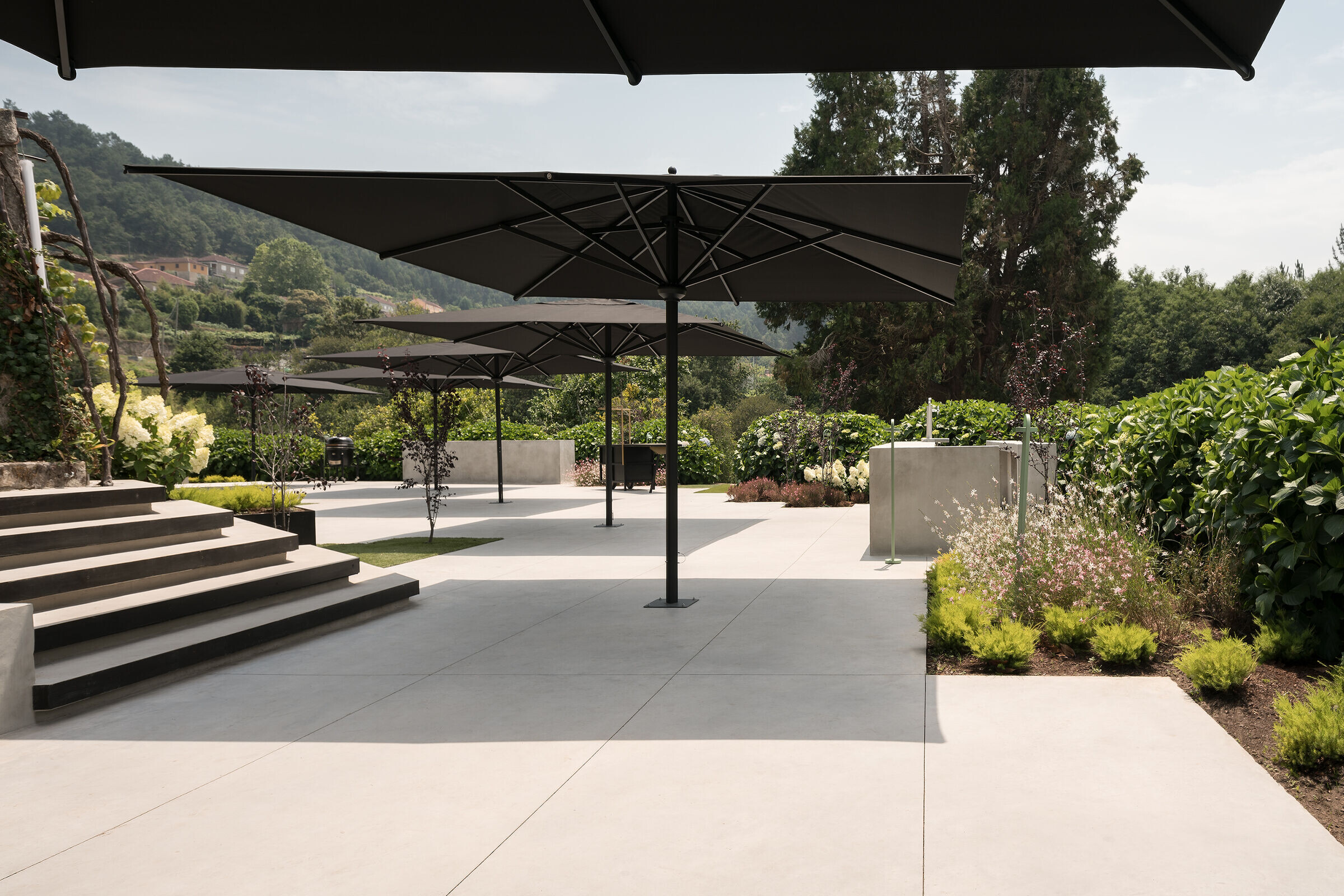
Team:
Architects: NAN Arquitectos
Team: Alberto F. Reiriz, Vicente Pillado, Sofía Agulló, Clara González.
Main Builder: Xemacon
Photographer: Iván Casal Nieto
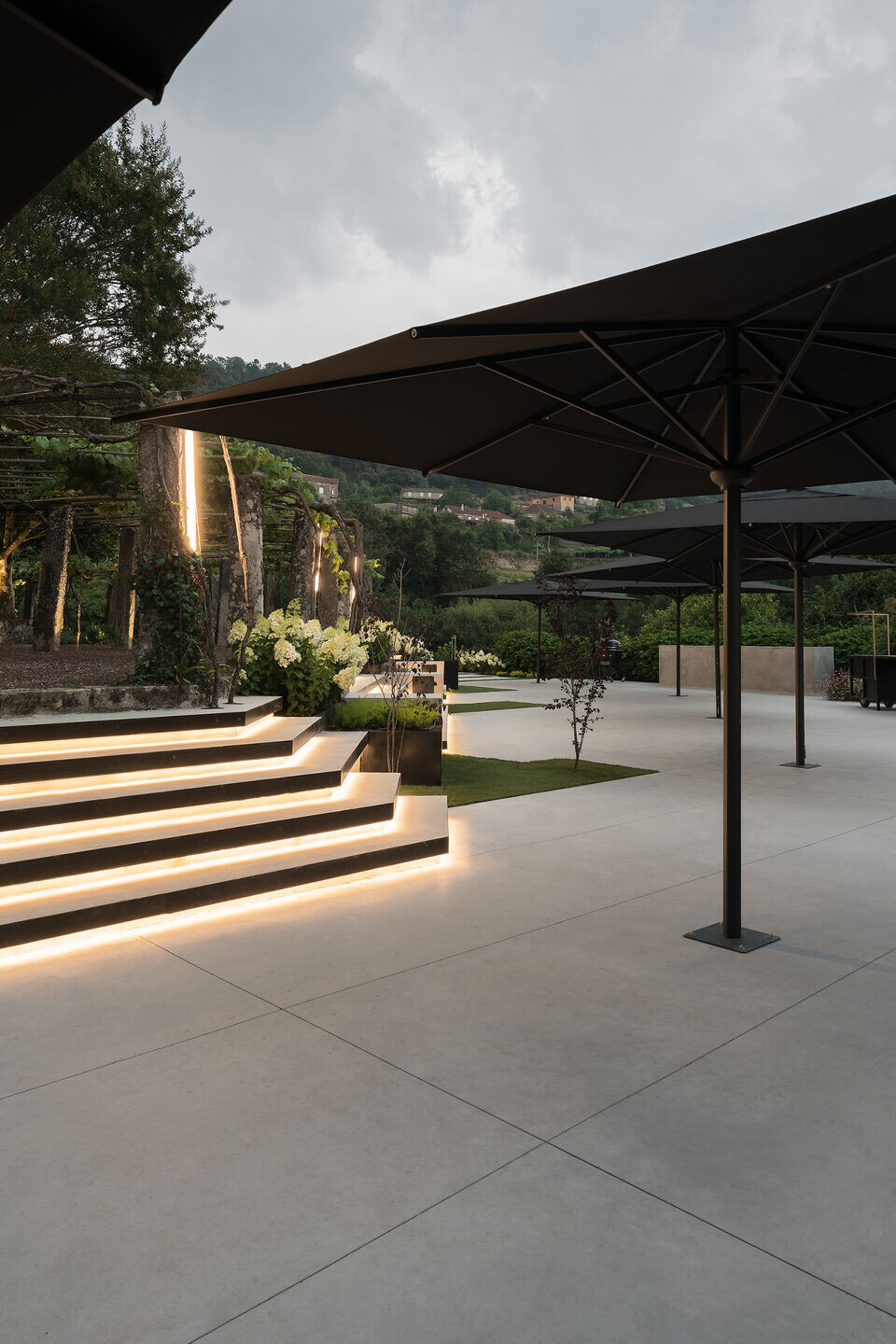
Materials used:
Façade: Perforated Aluminium (Montajes Fiver)
Railings: Steel (Montajes Fiver)
Inner liner: Gold aluminium (Cortizo)
Front door: Aluminium (Cortizo)
Self-leveling floor: Mapei
Lighting: Tecsoled, Pedrali, ACB.
Outdoor floor: Concrete.
Indoor furniture: House doctor
Outdoor furniture: Ezpeleta
