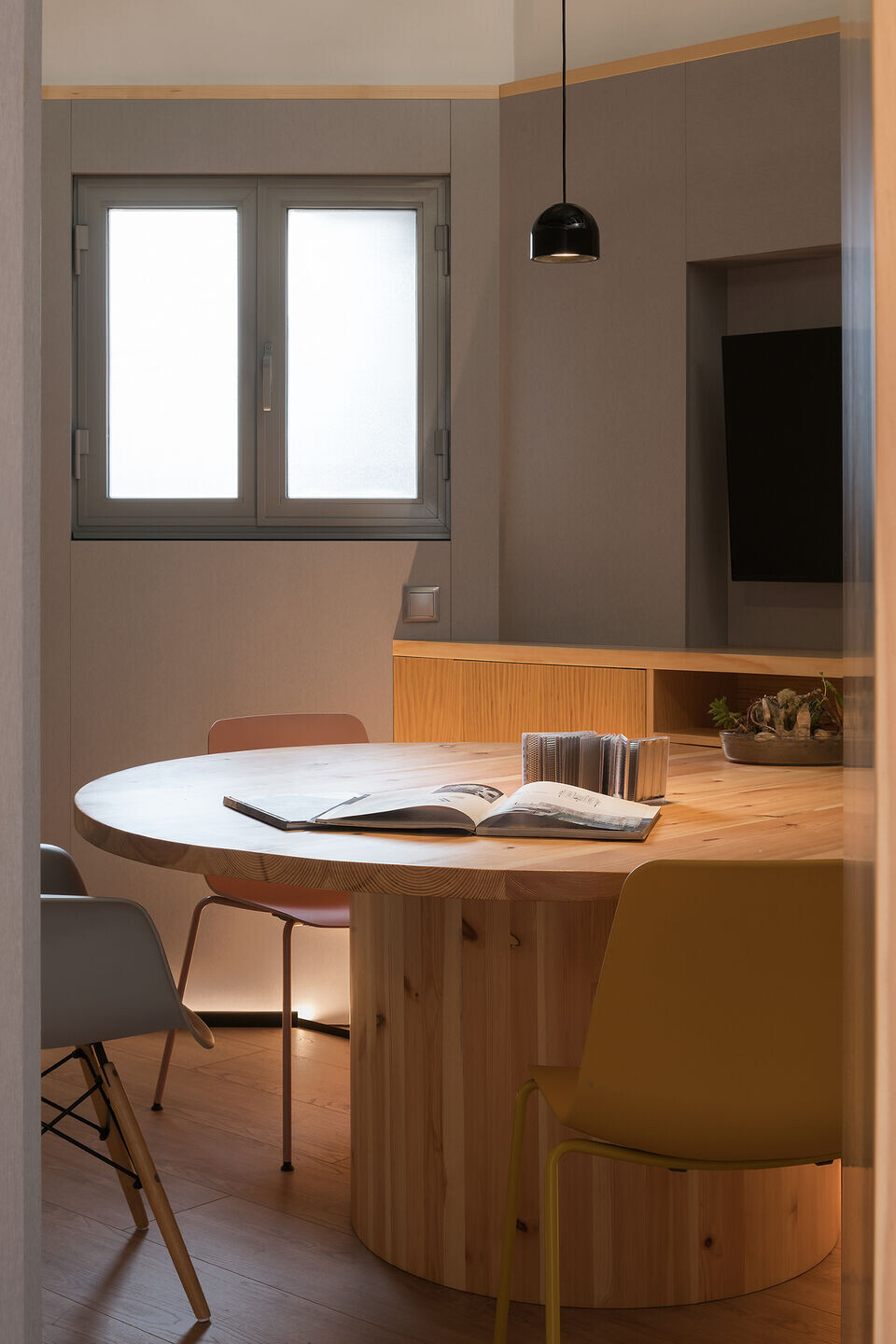An expansion space for our offices. We are looking to have two more jobs and a more intimate meeting space than the one we had previously.
This is about providing aesthetic continuity with respect to the existing office, despite being physically separated, it is a contiguous surface but separated by two doors.
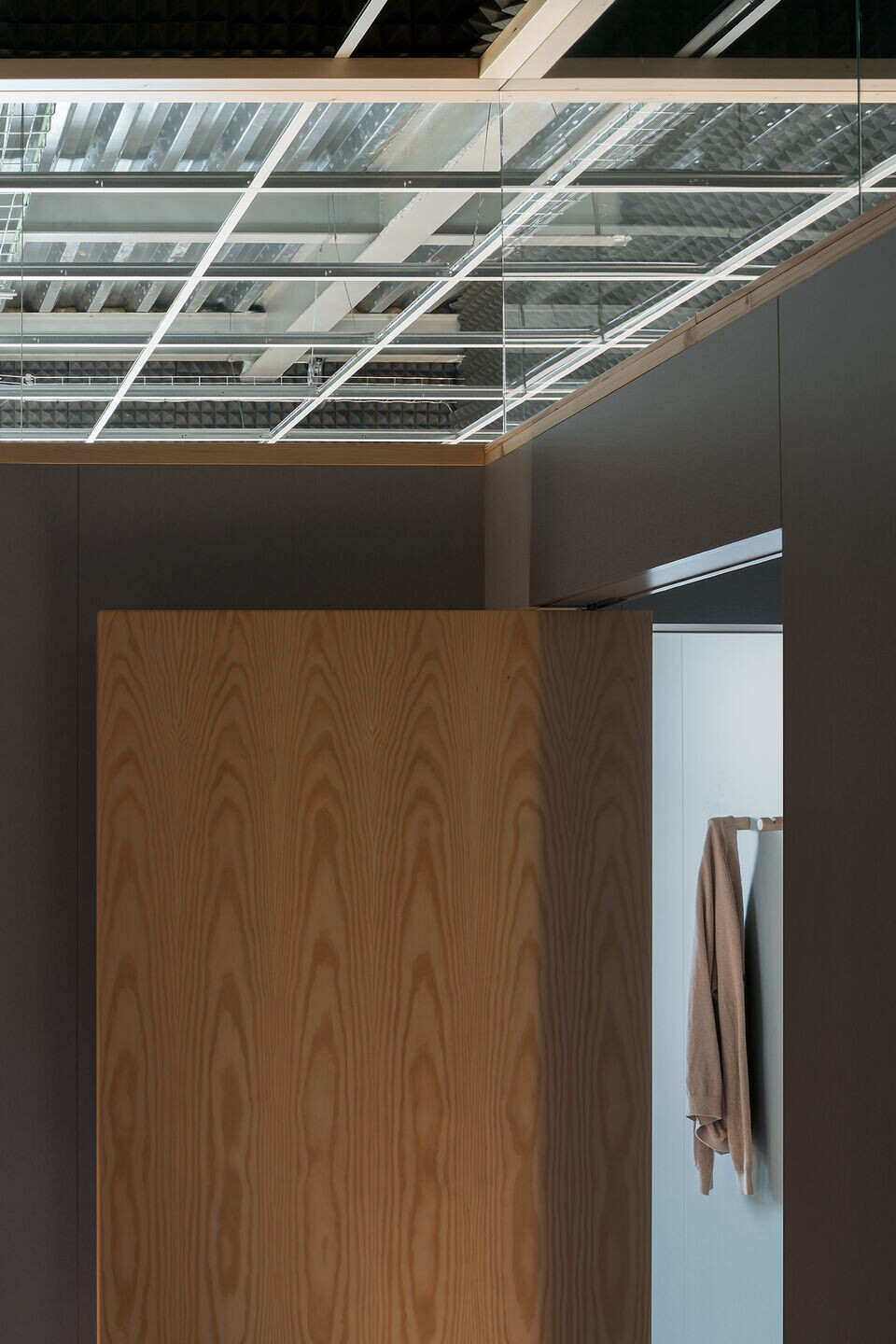
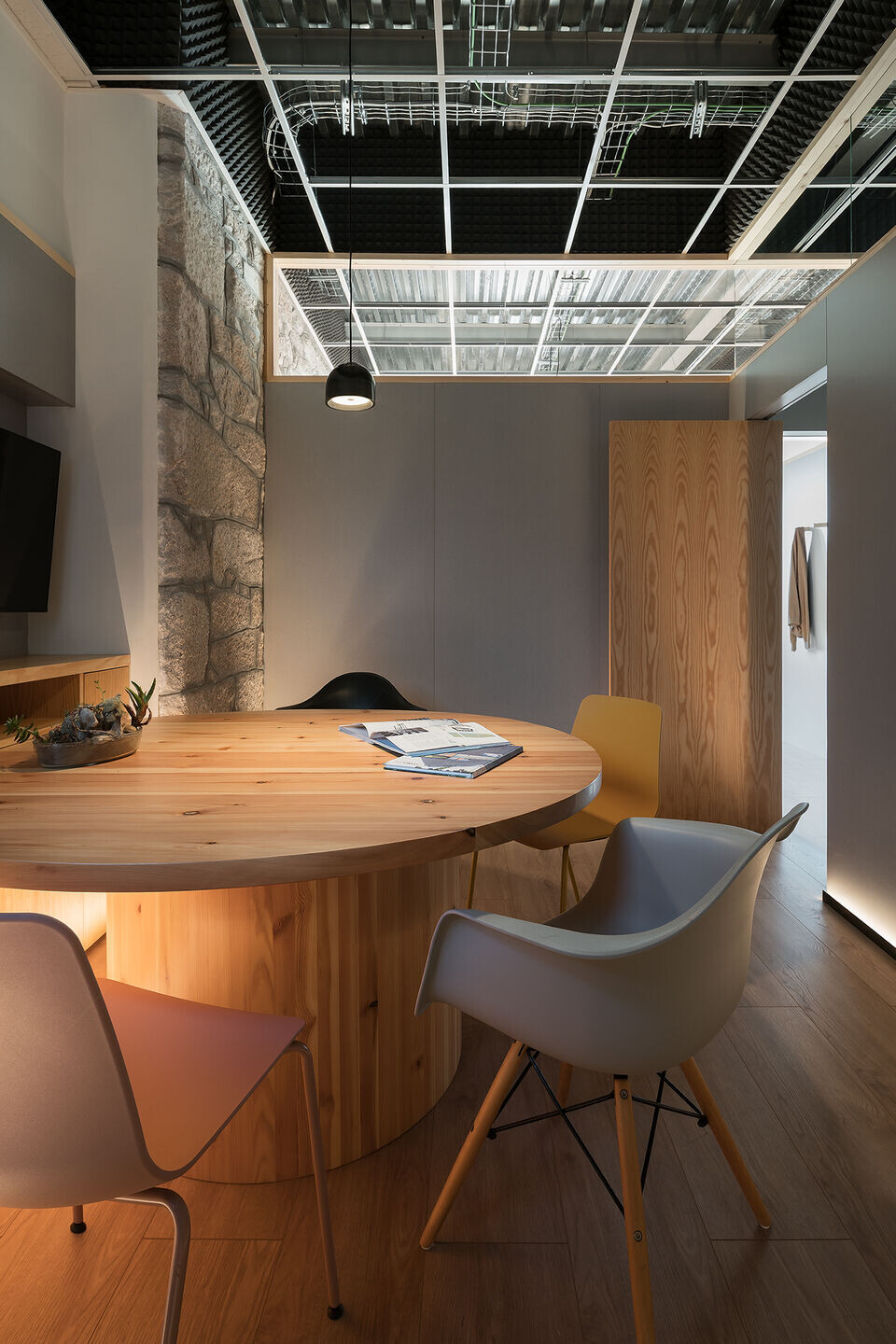
The distribution is very simple. It is about introducing a volume where we would locate the meeting office and we would put the other two positions in the leftover open space linked to the window of the building.
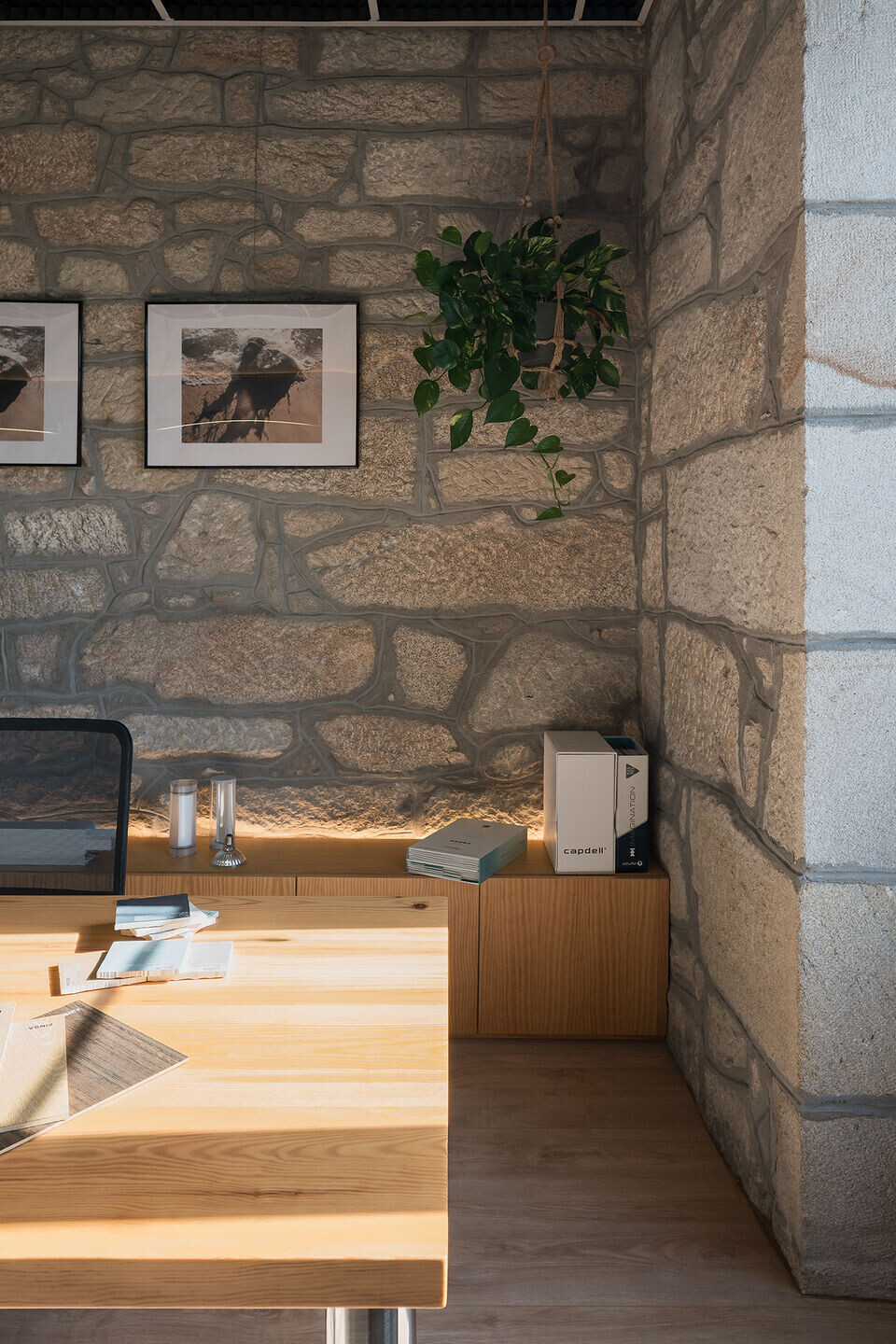
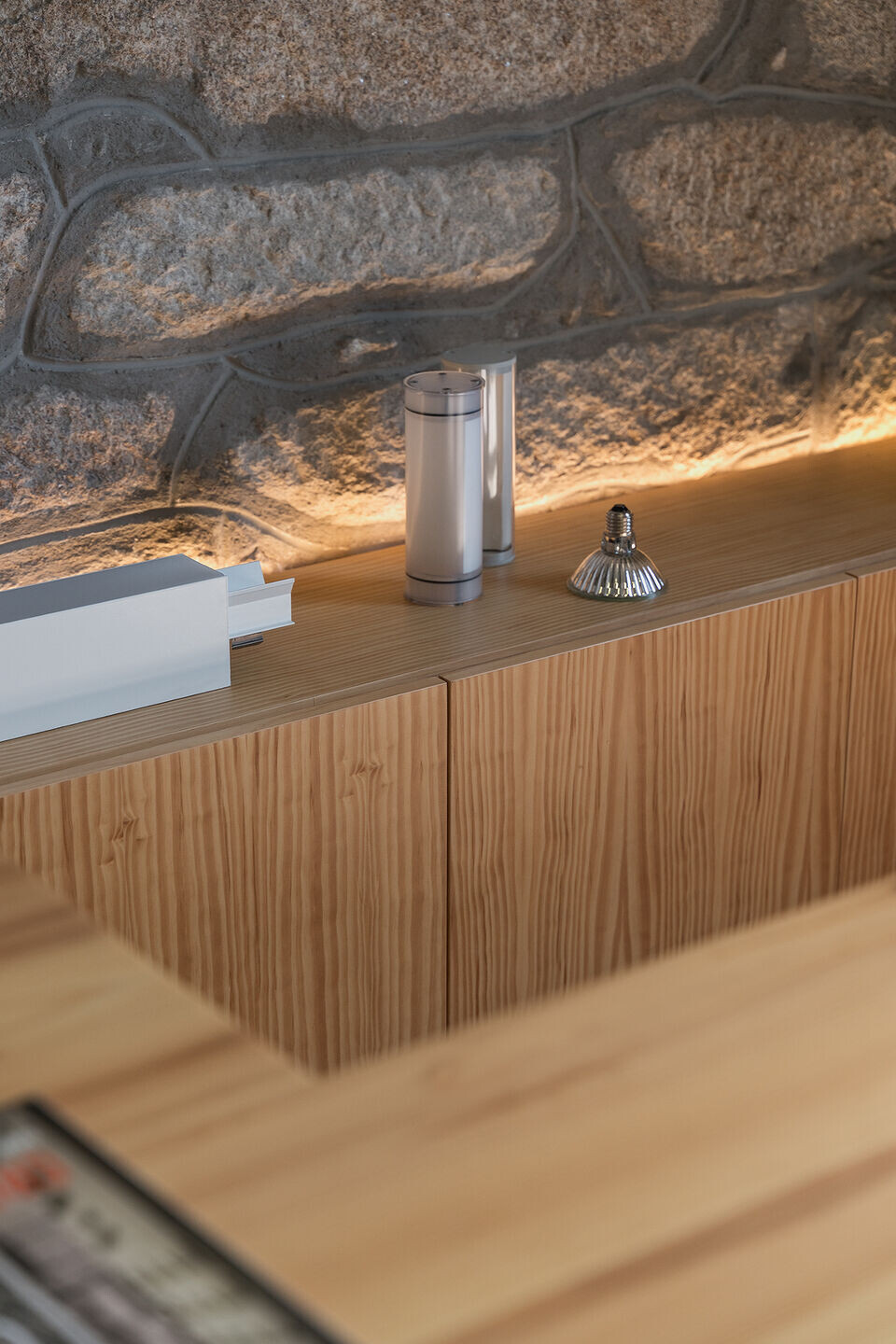
In the first office we have a collaborative floor that we leave “visible” to gain height and have an industrial and sincere image. In the annex office we originally had an accessible plate ceiling and we decided to give uniformity to the two offices by having this floor as a common element to both spaces. In any case, we decided to leave the false ceiling guides as a “memory” of the pre-existence and because it seemed interesting to us as a limiting element to introduce an acoustic absorbing material so that the sound would work better in both cubicles.
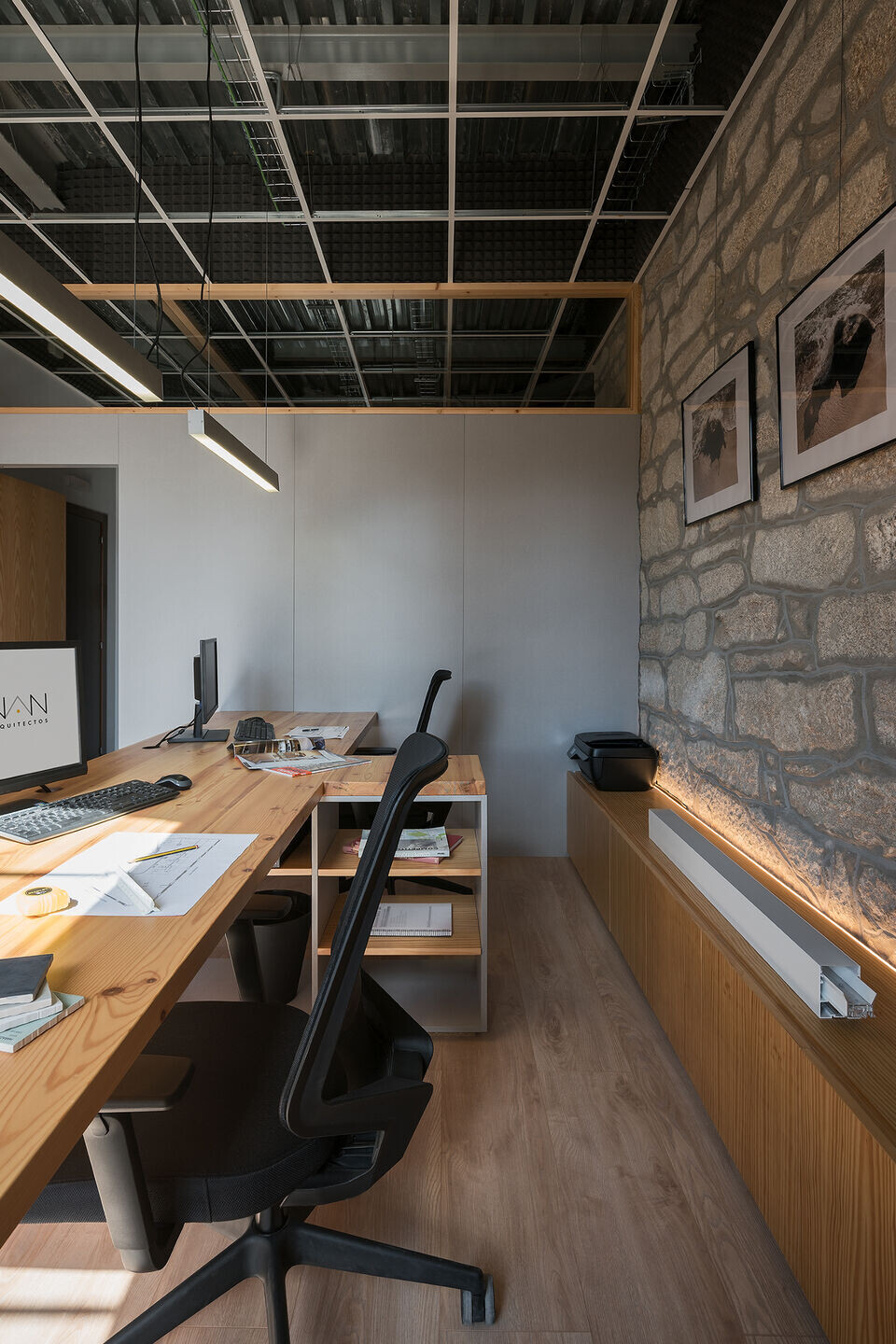
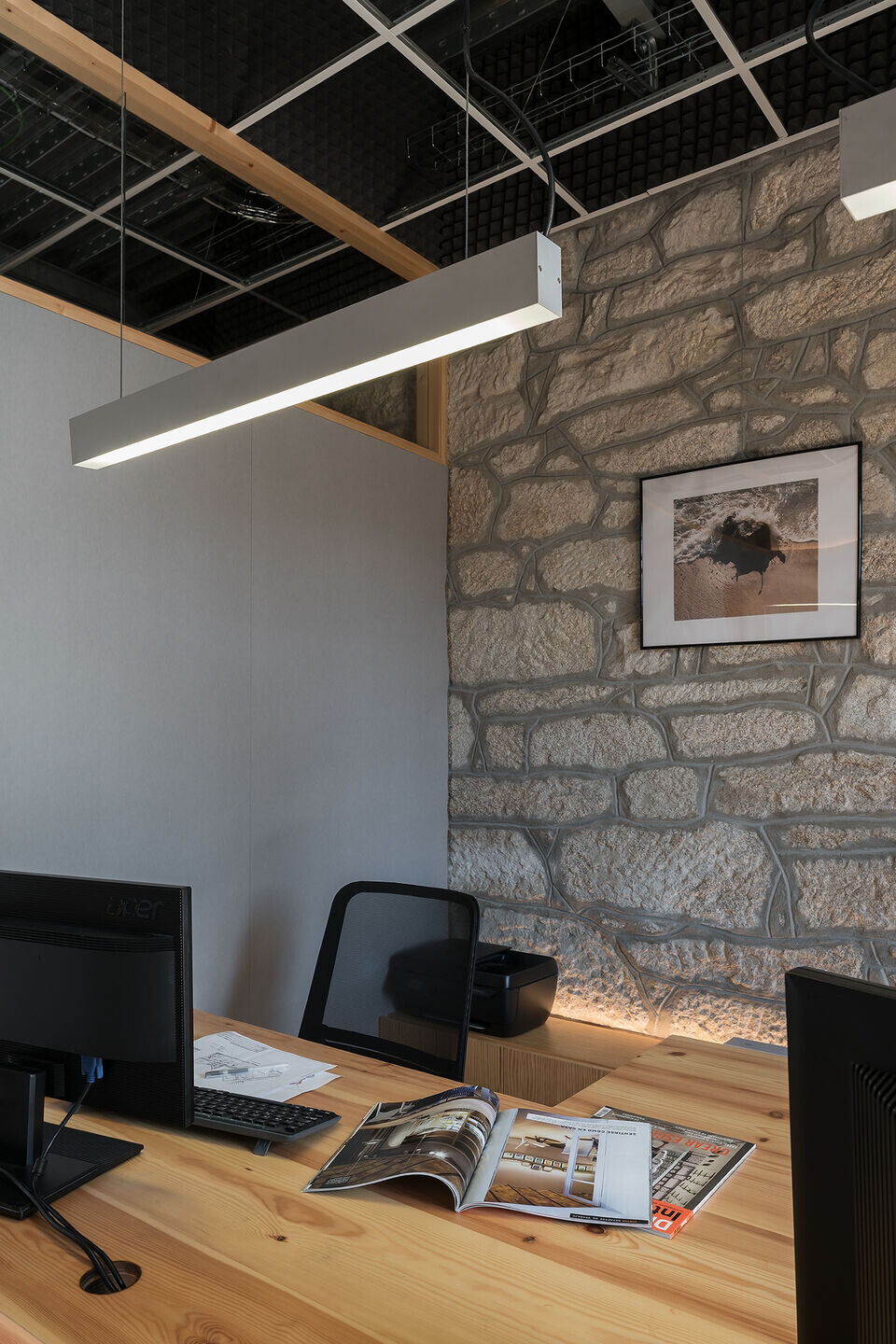
Soft indirect light was introduced in both areas and direct light on the workstations, as well as the meeting table. This lighting is intended for each space to have a different atmosphere, much softer, warmer and more indirect in the office conducive to holding meetings.
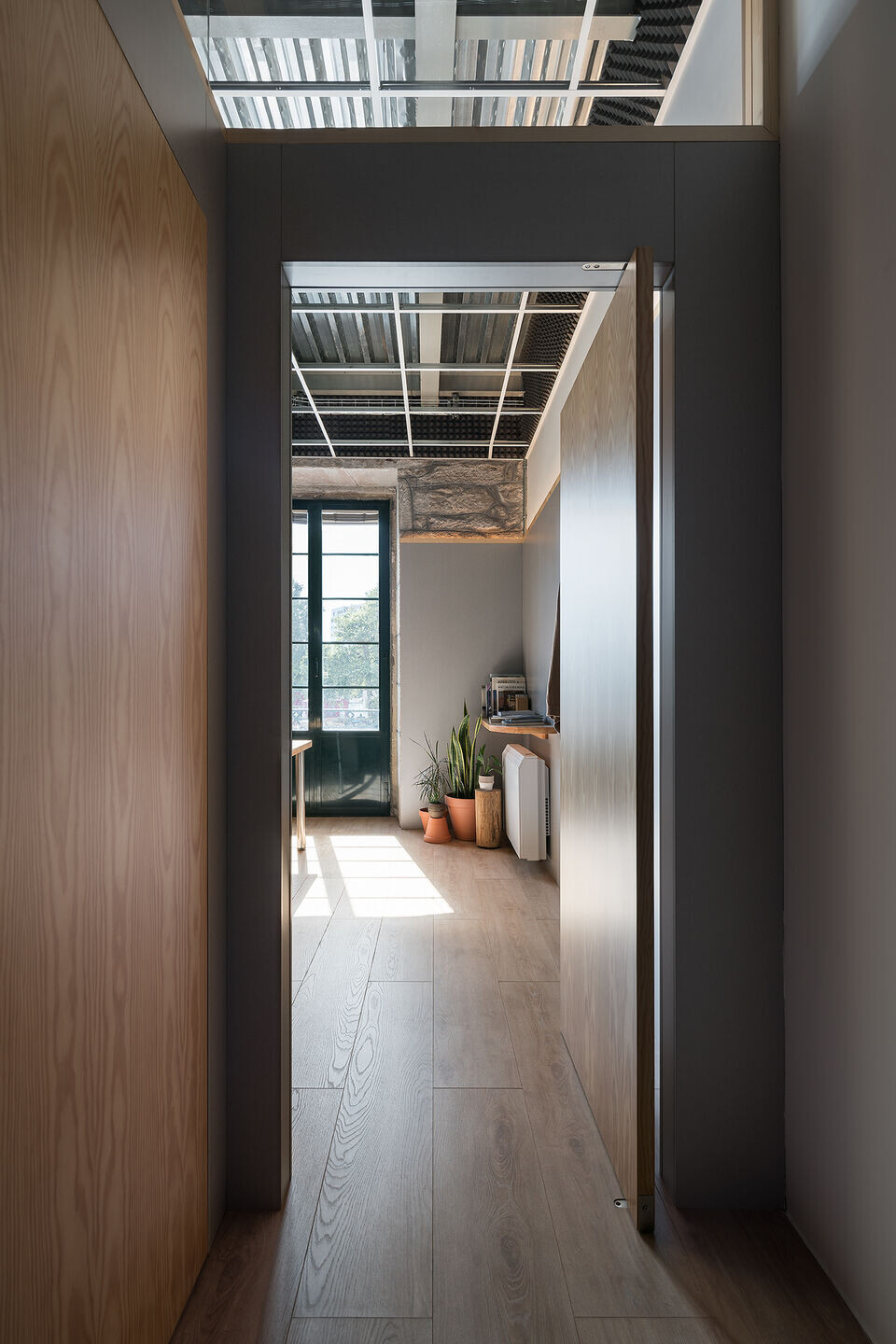
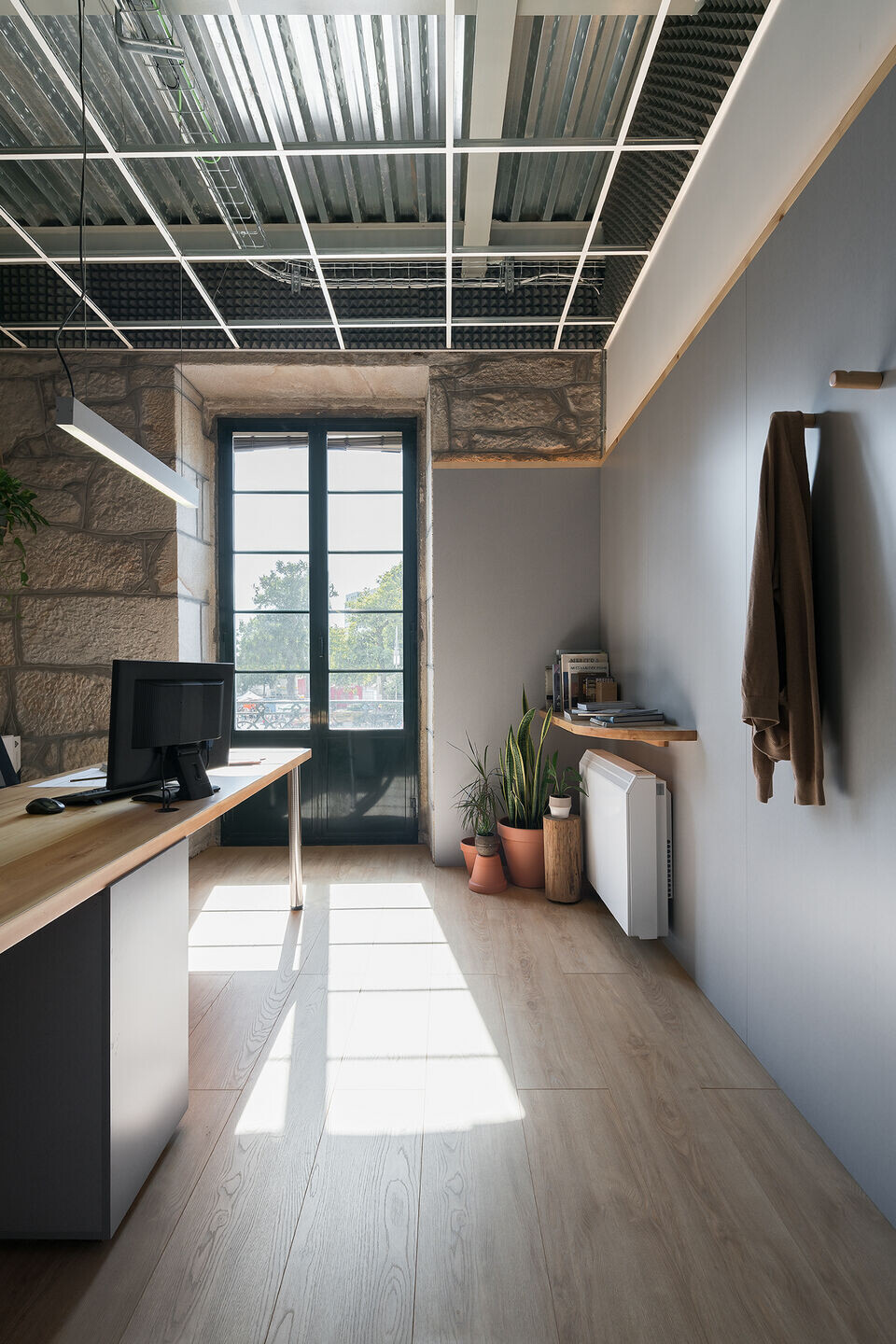
Glass is introduced at the top of the partitions to give continuity to the entire floor, in addition to letting in natural light.
