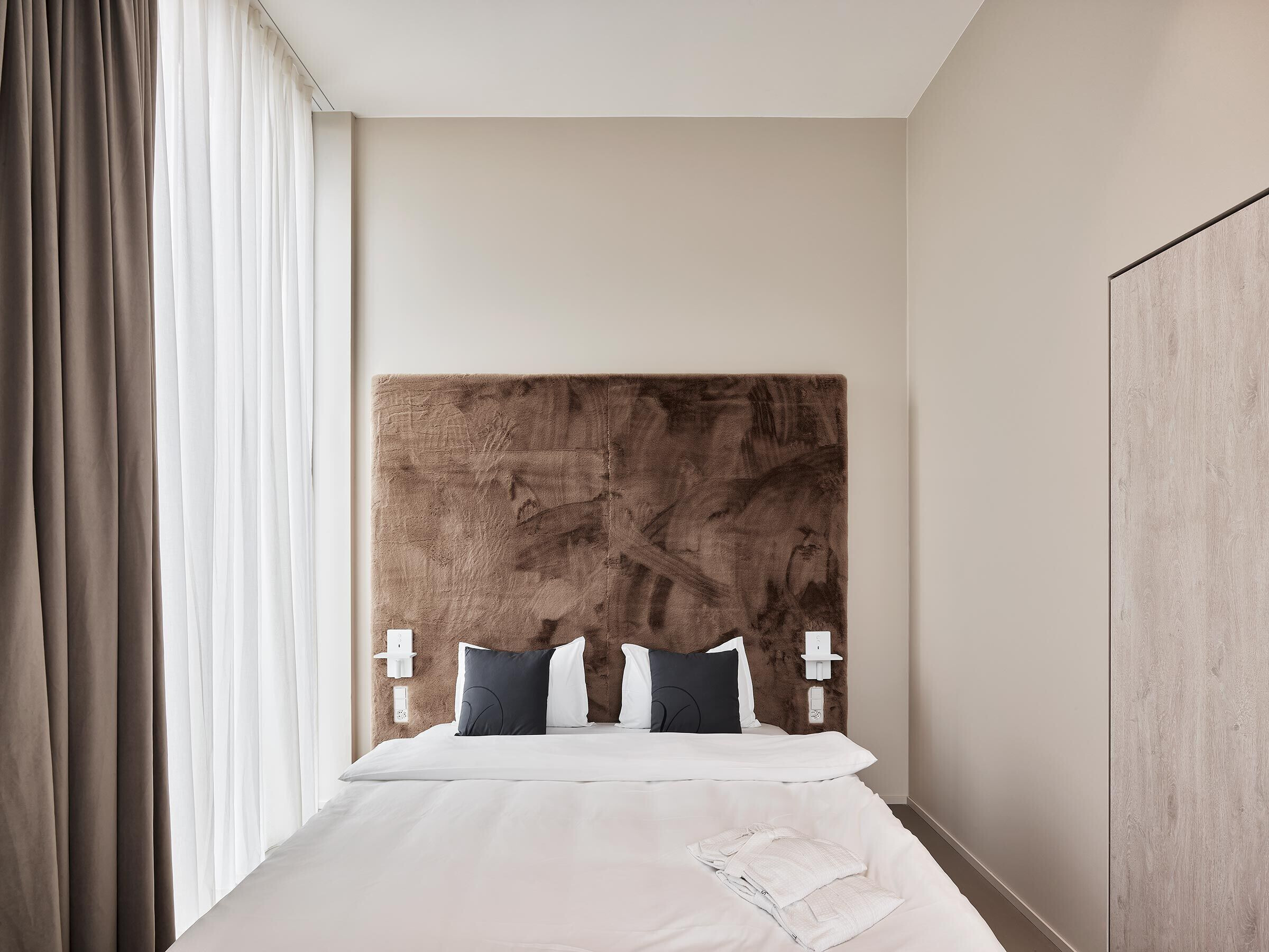The region around the Zurich airport is undergoing urbanistic change. Large-scale buildings in the field of housing, services and business are replacing the old industry and living areas. The plot is located at the main station in Glattbrugg in between the train tracks, an industrial building and old housing blocks. In order to incorporate the buildings' volume well in its surrounding, it is composed of a meandering shape. Hence only the building's slender fronts appear towards the street and the main station. Two outdoor areas of different character are forming a forecourt and a forest-like plaza. The Hotel contains apartments, a restaurant, shops, a wellness- and conference area.
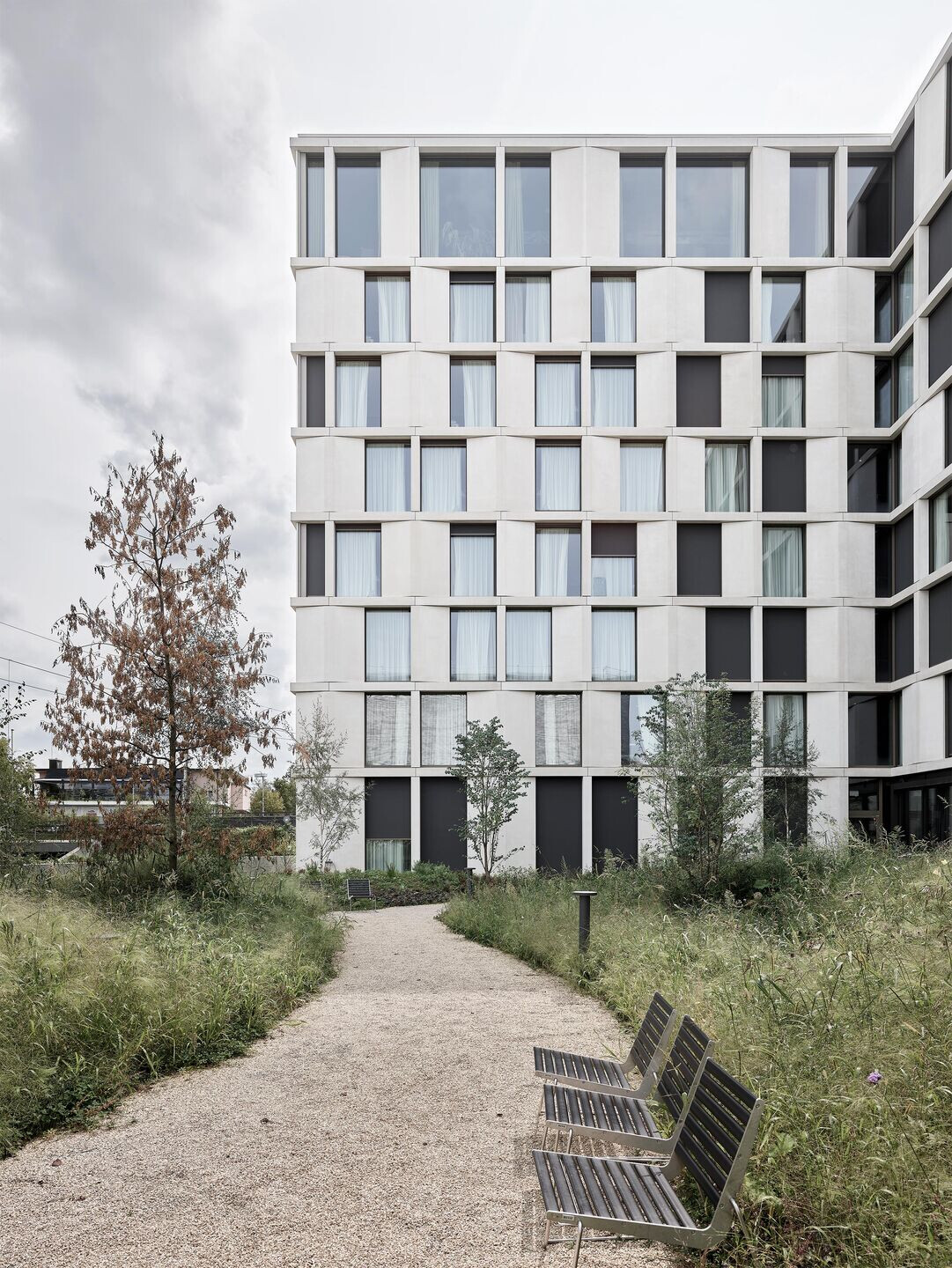
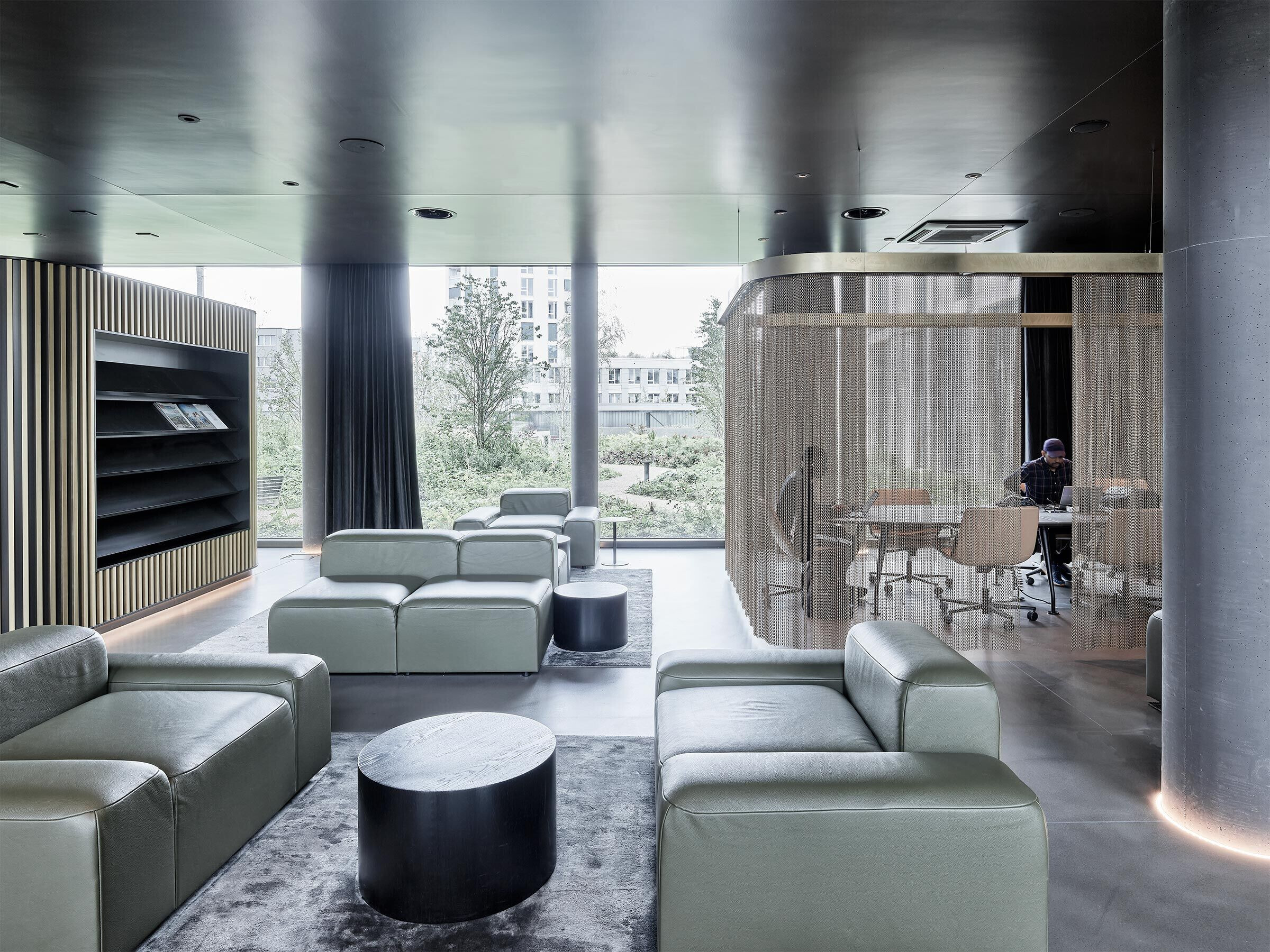
Team:
Architects: Urben Seyboth Architects
Other Participants: BRC Bauprozess Realisation Controlling
Photographer: Kuster Frey
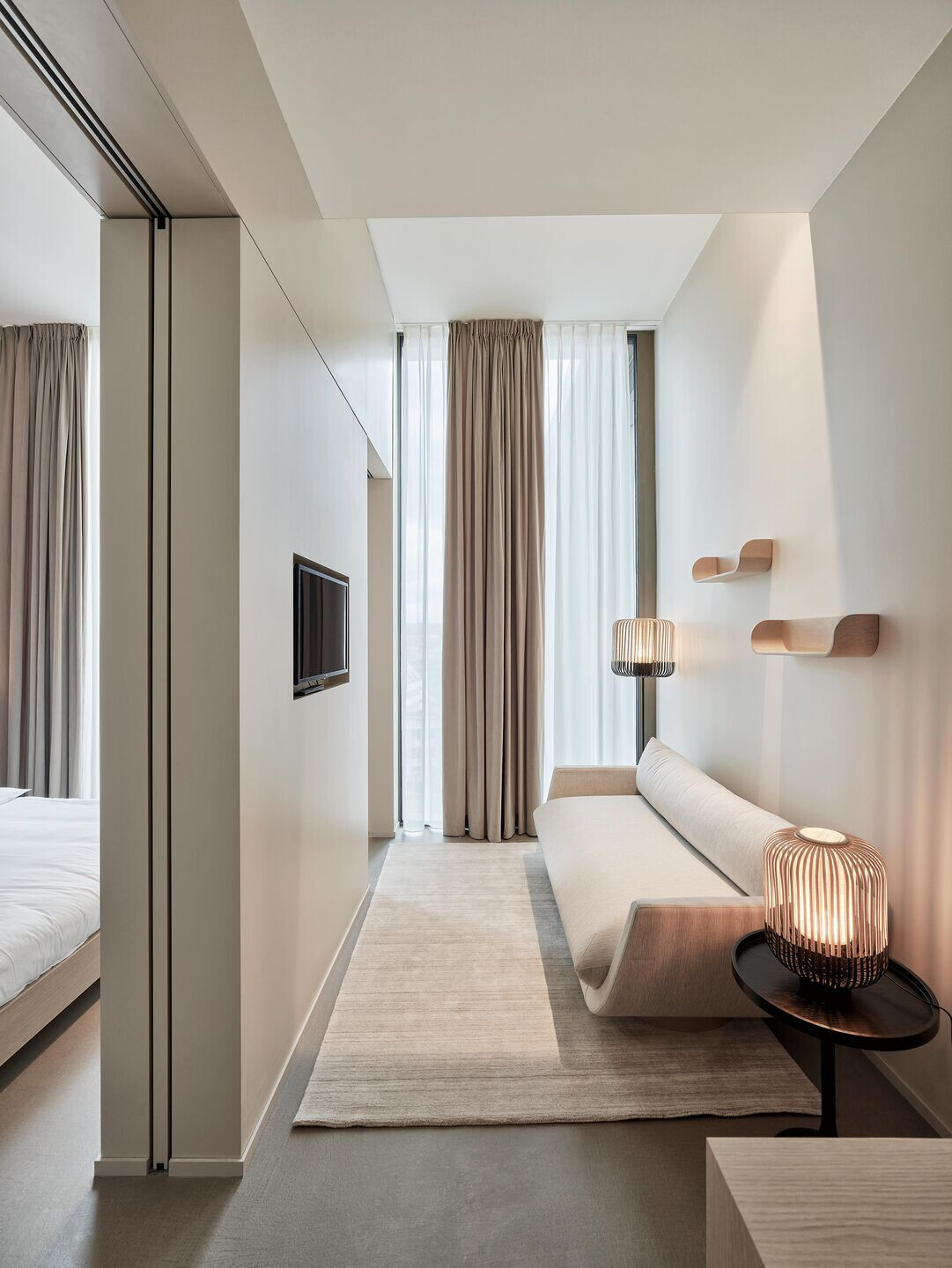
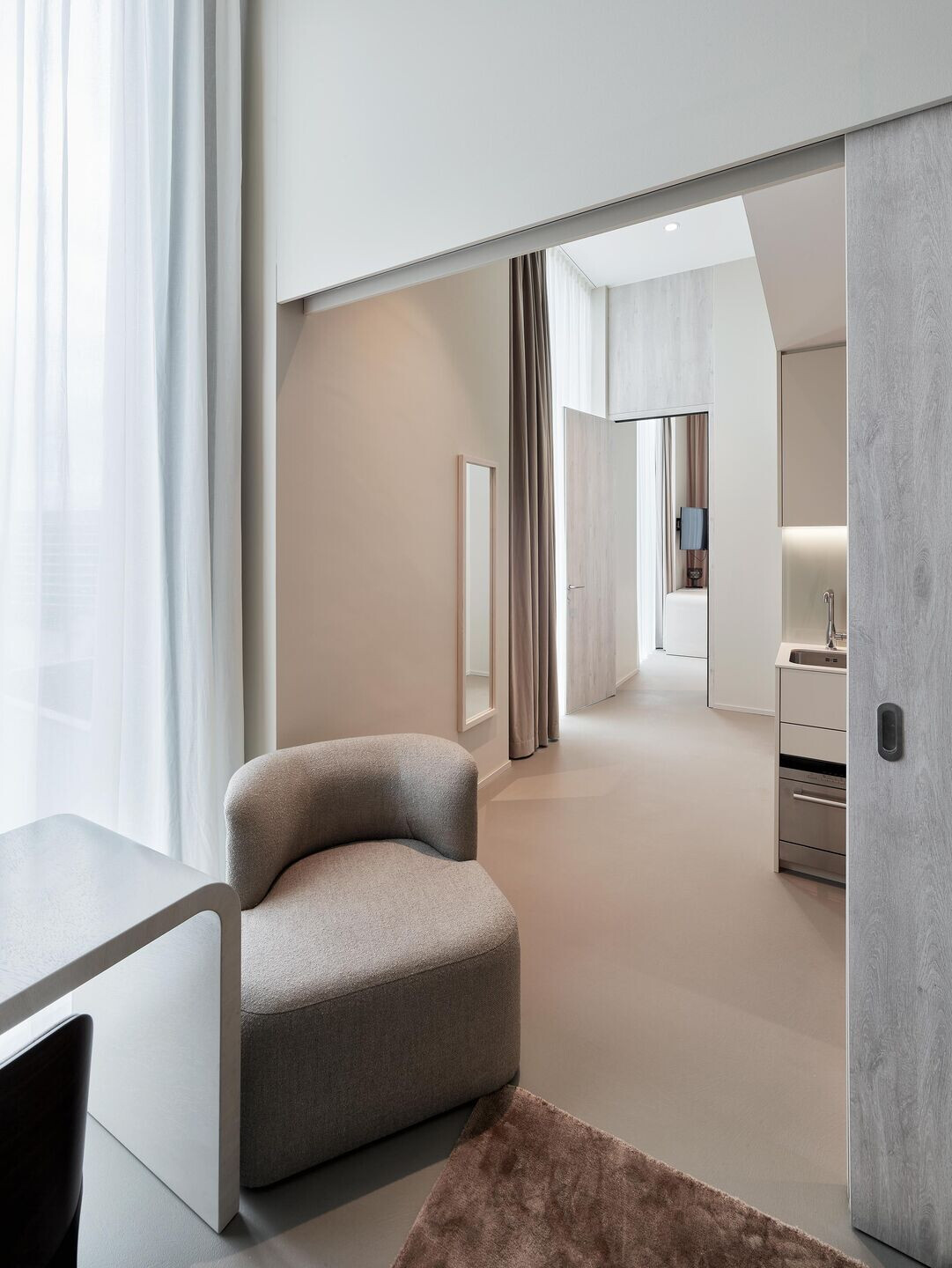
Materials Used:
Facade cladding: fibreglass concrete
Flooring: Pandomo, ARDEX
Doors: Wooden Doors, Fittings by Assa Abloy
Windows: Metall-frame Windows, AluSommer
Interior lighting: Recessed Spots
